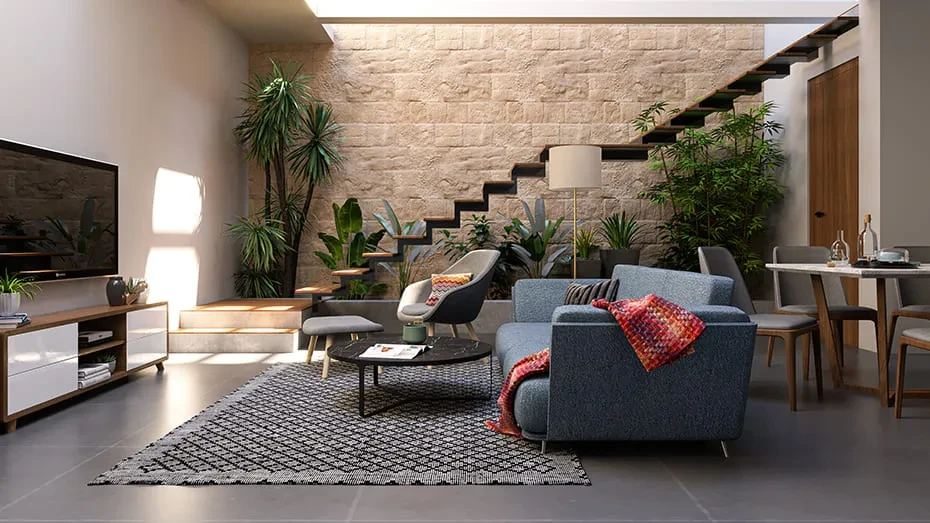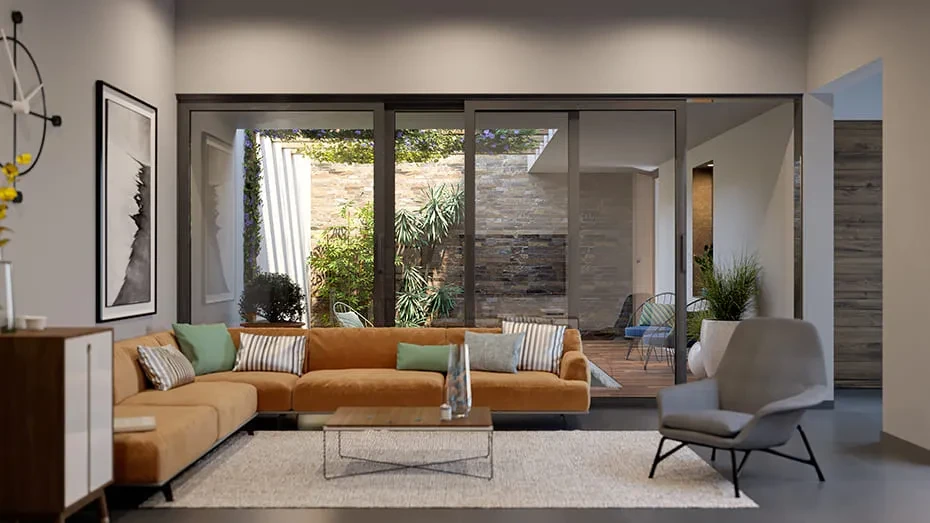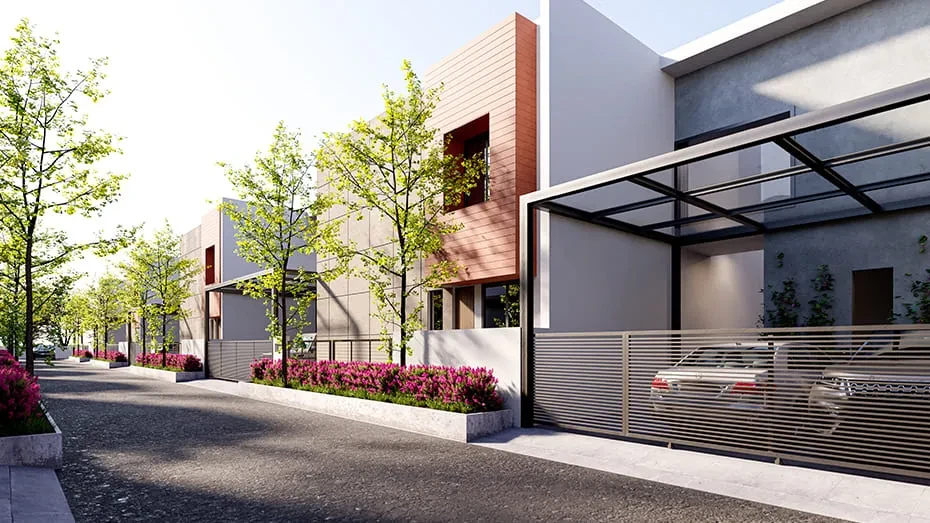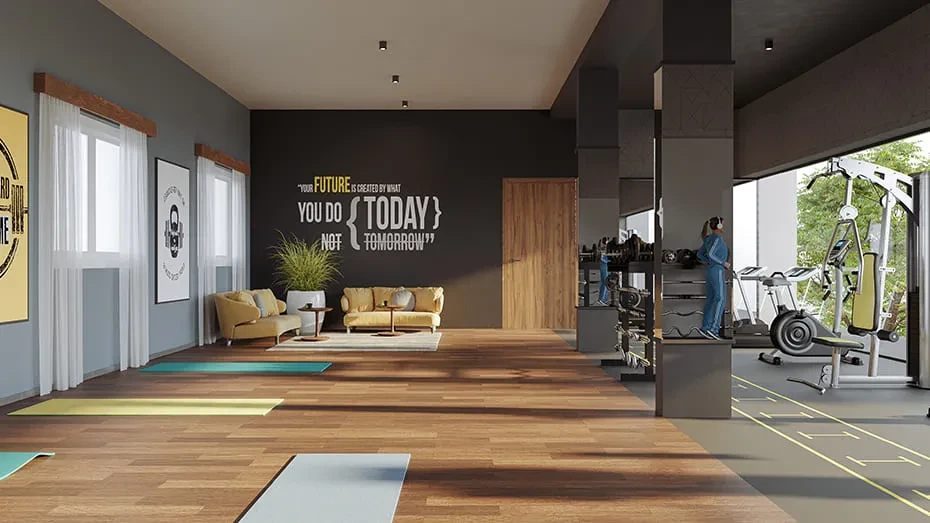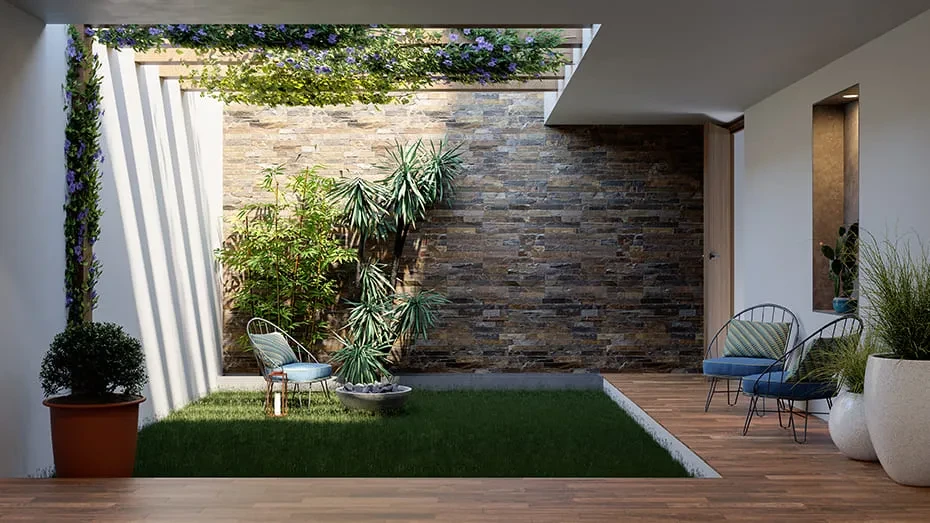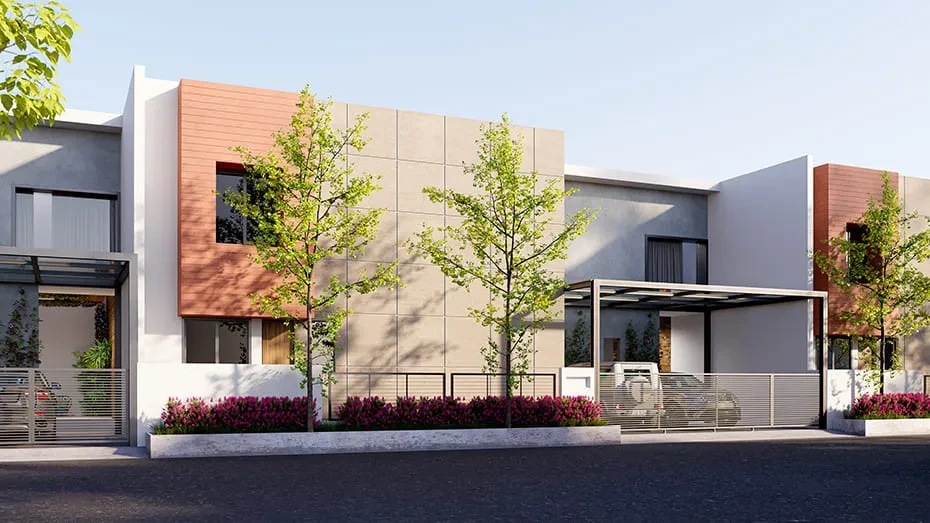Sreevatsa Urban Village
Chinnavedampatti, Coimbatore












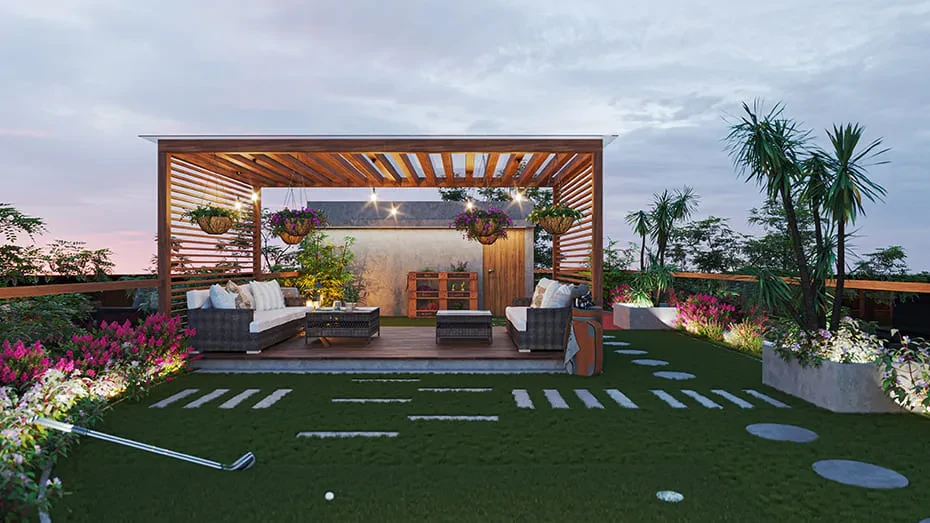
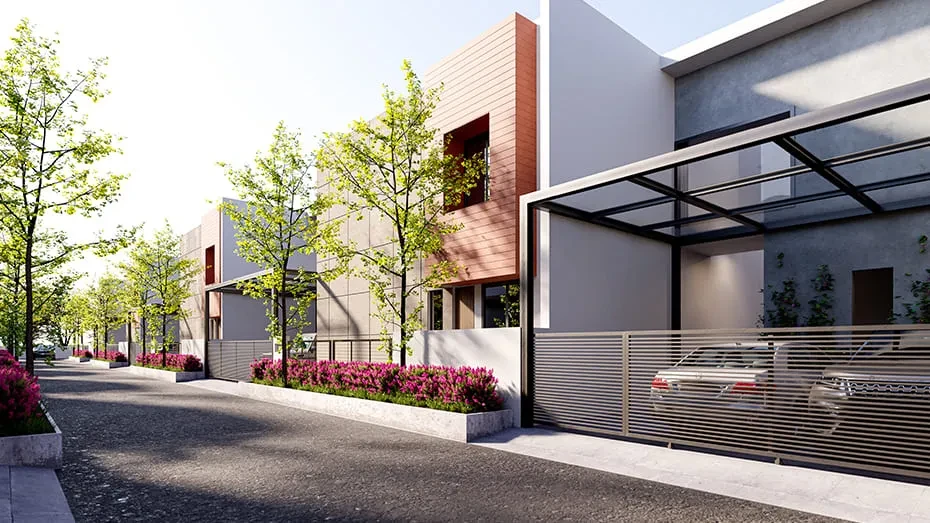
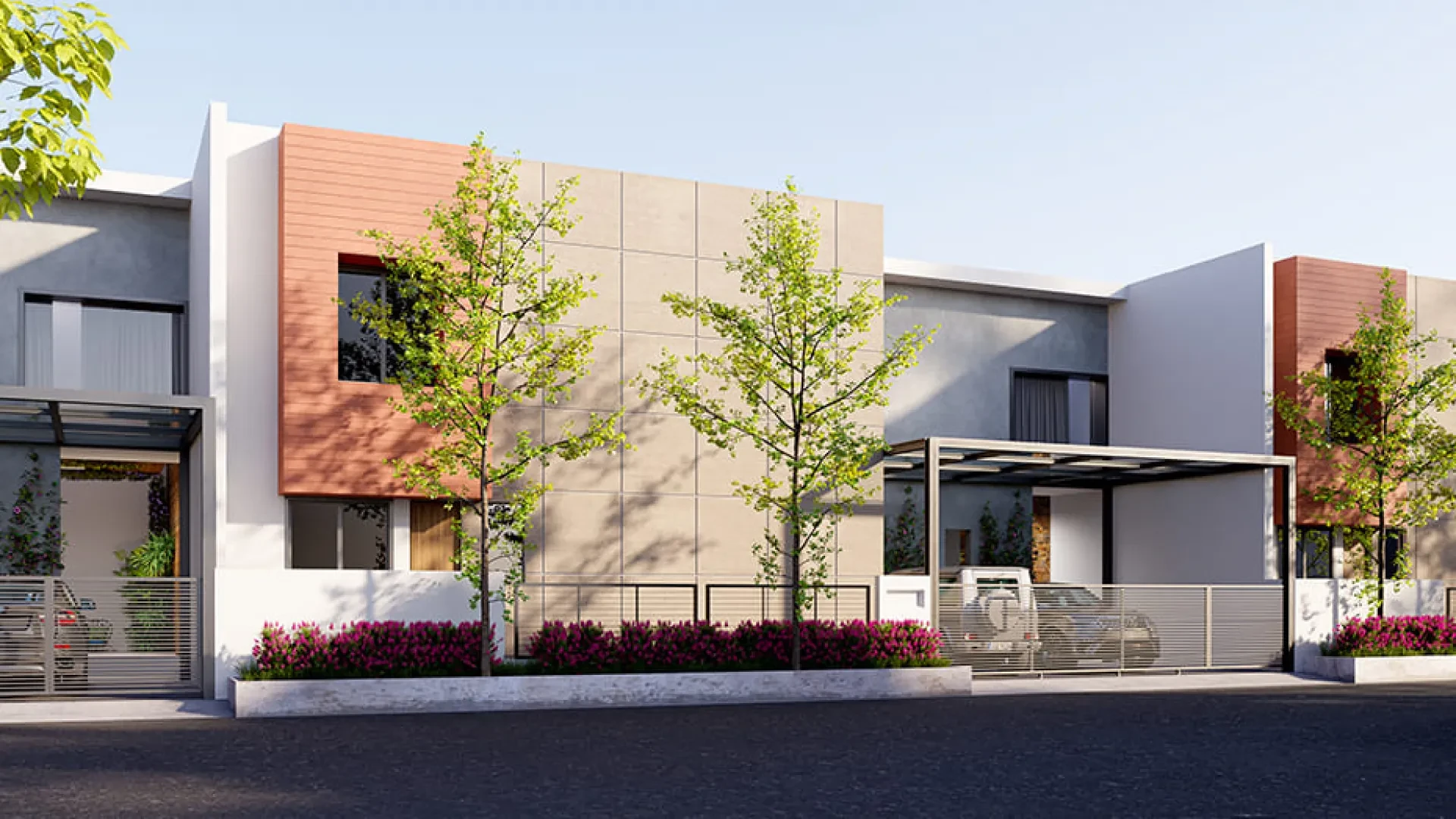
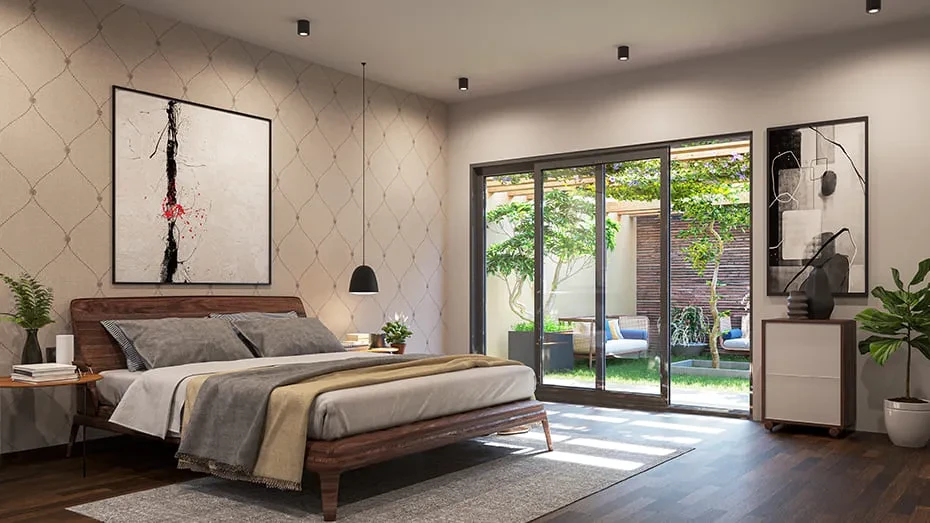
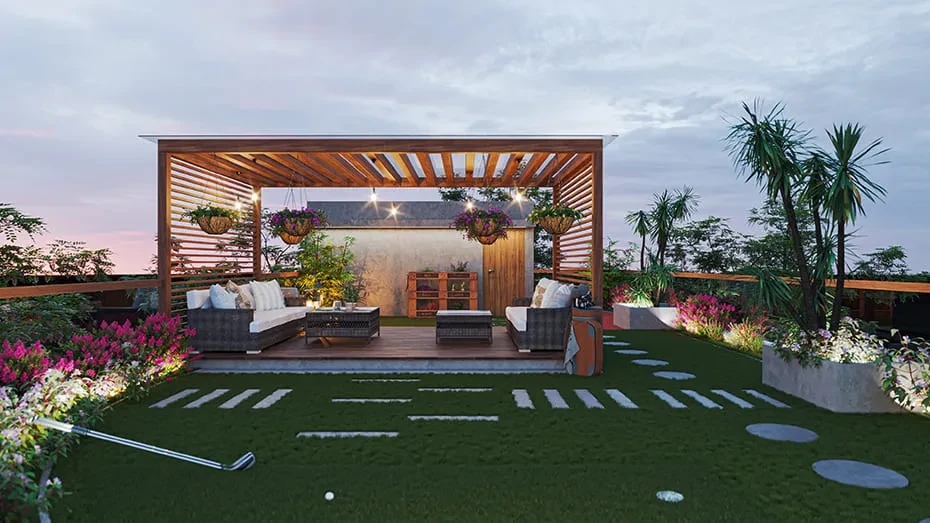
Sreevatsa Kailash is a marvelous property expertly crafted by Sreevatsa Real Estates, one well-known name among premium residential real estate developers in Coimbatore city. This time around, these present us with this villa-gated community in Vellakinar. A fine residential area located just about 6 km from the city center. This gated community spans 0.5 acres and comes planned with privileged amenities like a private lawn with deck space, spacious car parks, indoor games, a gazebo, a yoga zone, and so on. All the villas here are configured as 3 BHK units and have a unit size ranging between 3203 - 3254 Sq.Ft. So each individual house features modern decor and comes with sprawling roomy carpet areas. Overall this community holds 30 individual homes, so hurry up, come on, and pick your villa now.
VILLA FEATURES
Wifi Enabled |Smart Entry System | Video door phone | Private lawn with deck | spacious car parking pressurized water supply | Inspect guard with windows | Individual reticulated gas pipelines | provision for electric car charging dock| Genset backup
STRUCTURE
RCC Framed structure conforming to seismic zone - III.
Pre constructional anti termite treatment shall be provided as per BIS.
Cement solid block masonry for internal and external walls.
WALL FINISHES
a. Ceiling & Internal walls
b. External walls
c. Toilets
d. Kitchen
e. Utility
DOORS & WINDOWS:
a. Main door
b. Bed room doors
c. Toilet doors
d. Windows
French window
HANDRAILS:
a. Balcony b. Staircase
HARDWARE:
a. Main Door
b. Other Doors
Two coats of acrylic interior emulsion paint over one coat of primer applied over putty. One coat of white cement, primer and two coats of exterior emulsion paint. Exterior facia as recommended by the architect. Glazed tile dadoing up to 7'0" level shall be provided. Wall dadoing of 2'0" height above Kitchen platform with glazed tiles. Wall dadoing of 2'0" height above counter with glazed tiles.
Designed engineered teak wood polished frames with necessary architrave and paneled shutters. Solid engineered country wood frames with necessary architrave with Teak veneered Flush door stained & Polished. Solid engineered country wood frames with necessary architrave with one side Teak veneered & other side Laminated Flush door stained & Polished. All windows shall be UPVC sliding type with mosquito net and plain glazed panels protected with MS grills. Hall: Aluminum sliding type French window with Clear glazing panels. Bed room: UPVC sliding type French window with sliding mosquito net.
Handrails in lay with toughened glass. Wooden staircase with Handrails.
Premium branded accessories and locks. Premium brand mortise lock for all internal doors.
FLOOR FINISH: Villa: 1 Parking Tile Flooring Living Vitrified tiles Dining Vitrified tiles Kitchen Vitrified tiles Utility Vitrified tiles Bed rooms Laminated wooden flooring Toilet Vitrified tiles Staircase Wooden steps Pooja Vitrified tiles Skirting 3" height skirting matching the floor materials.
KITCHEN
Single bowl SS sink in kitchen.
Single bowl single drain SS sink in utility.
Dish washer provision.
SANITARY FIXTURES & FITTINGS:
Premium brand sanitary wares.
Premium branded CP fittings.
Single lever diverter in toilets.
ELECTRICAL:
a. Wiring Three Phase power supply to all villas.
Concealed wiring of standard IS specified make.
b. Switches : All switches and sockets of Standard IS make.
Separate earth leakage circuit breaker and MCB will be provided in each villa.
PLUMBING:
a. Internal : Concealed CPVC pipes.
b. External : UPVC pipe for all cold water lines.
WATER SUPPLY
POWER BACK UP:
Common RCC sump of adequate capacity for storage of water will be provided.
HNS system will be provided for uniform pressure water distribution to all villas.
Common Area : Common area lighting and all common equipment's.
Villa Back-up power supply of 1500 watts for each villa.
COMPOUND WALL
Peripheral compound wall of 5'6" height.
SEWAGE
Individual septic tank, soak pit, and leach pit in every villa shall be provided.
Explore exclusive new launch projects of Sreevatsa Real Estates Pvt. Ltd.’s find Apartments, Villas or Plots property for sale at Coimbatore. Grab the Early-bird launch offers, flexible payment plan, high-end amenities at prime locations in Coimbatore.
Rs. 325 L
Rs. 325 L
Rs. 60,190
Rs. 9,55,989
Principal + Interest
Rs. 50,55,989





