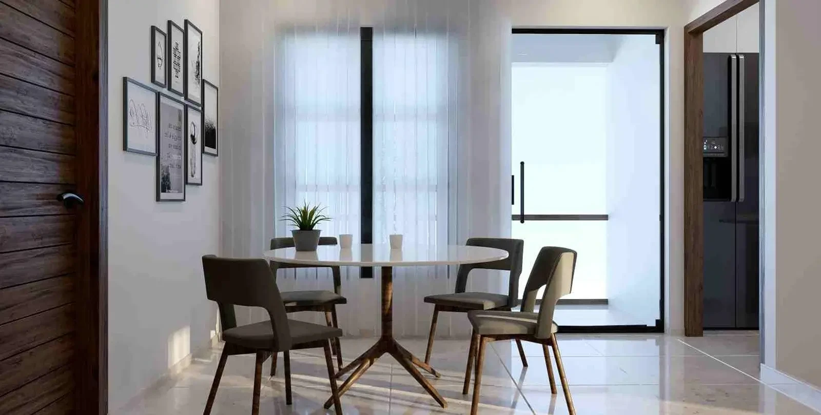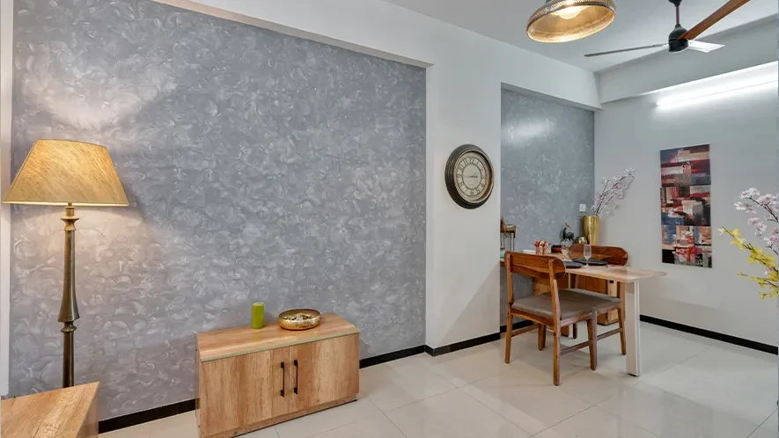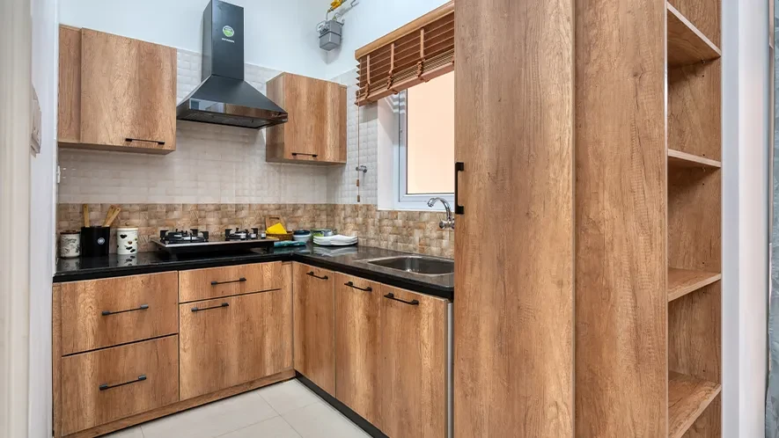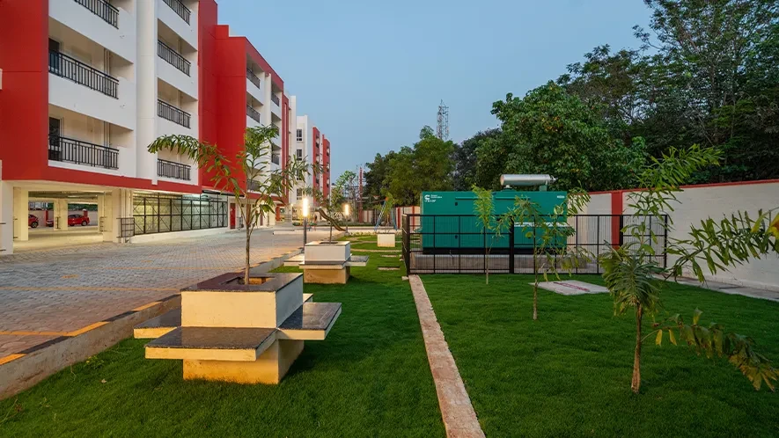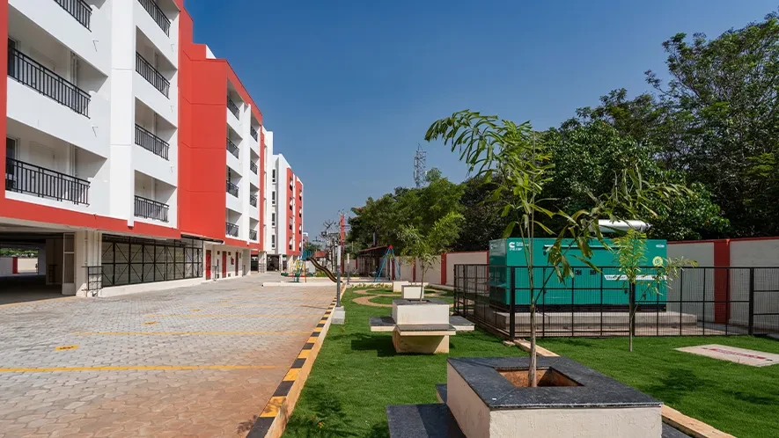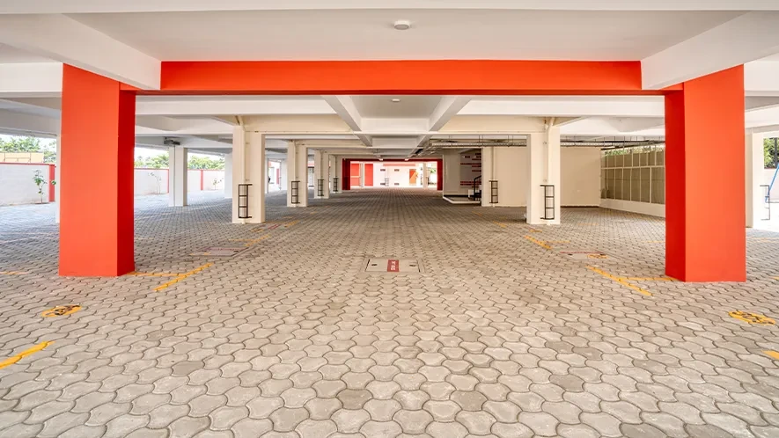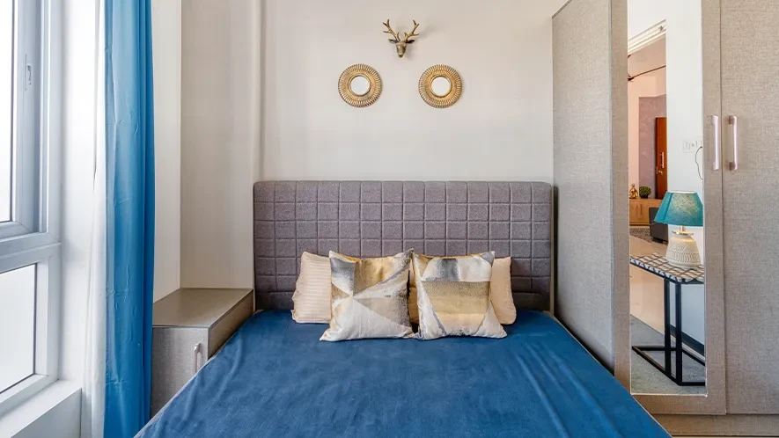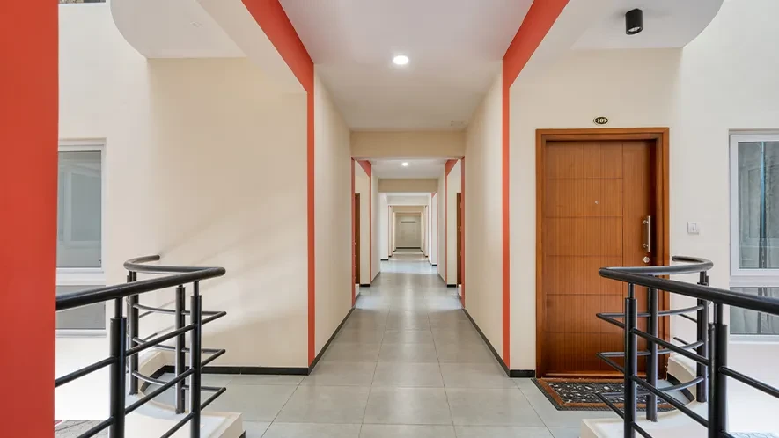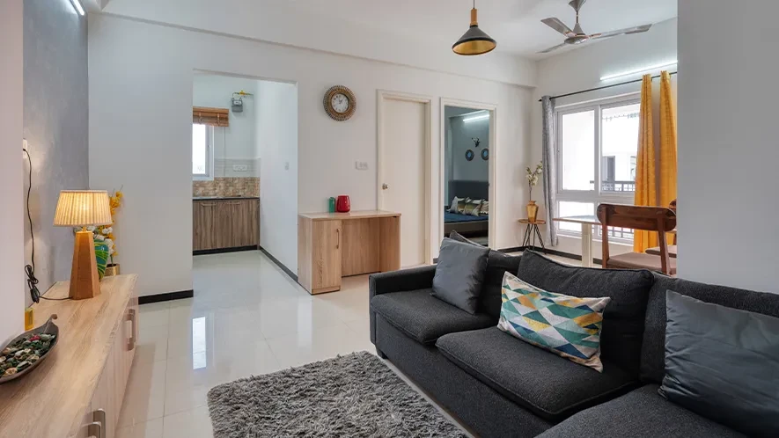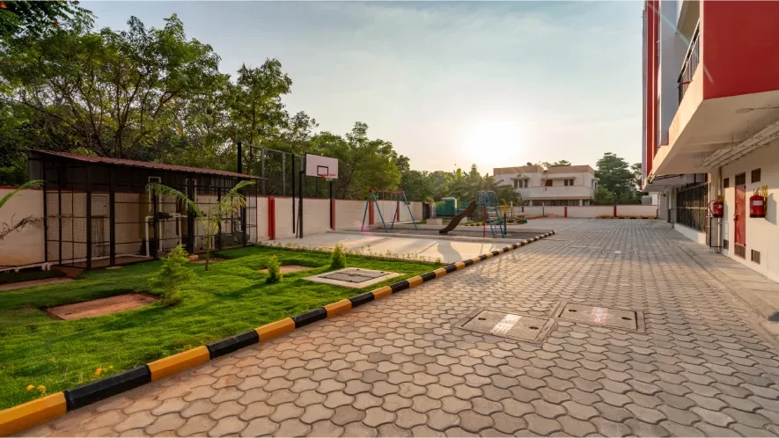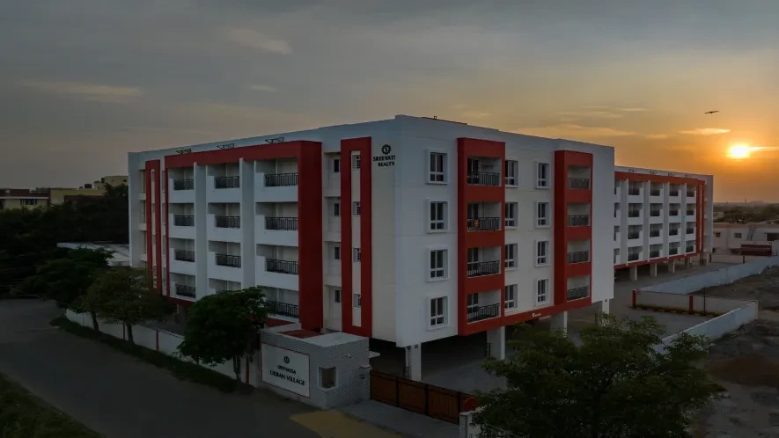Sreevasta Kailash
Vellakinar, Coimbatore













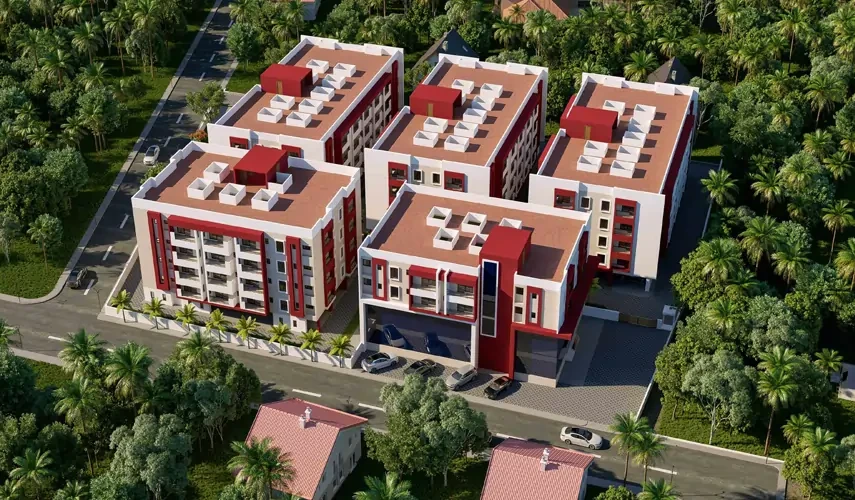
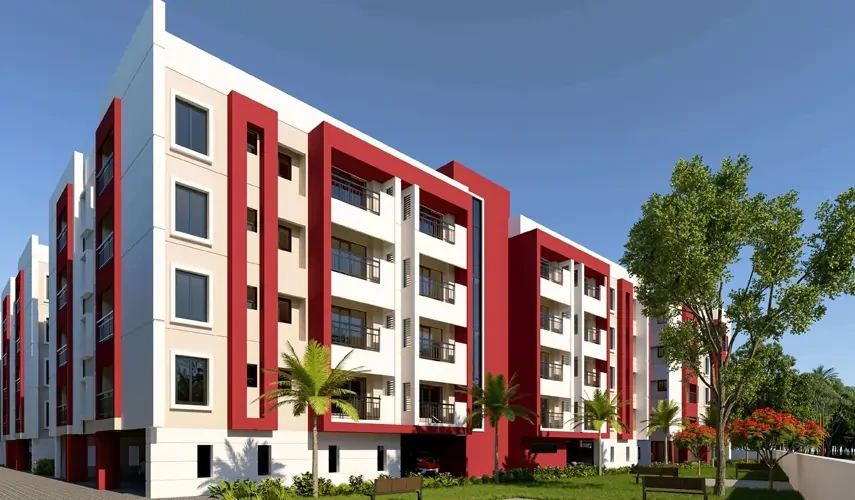
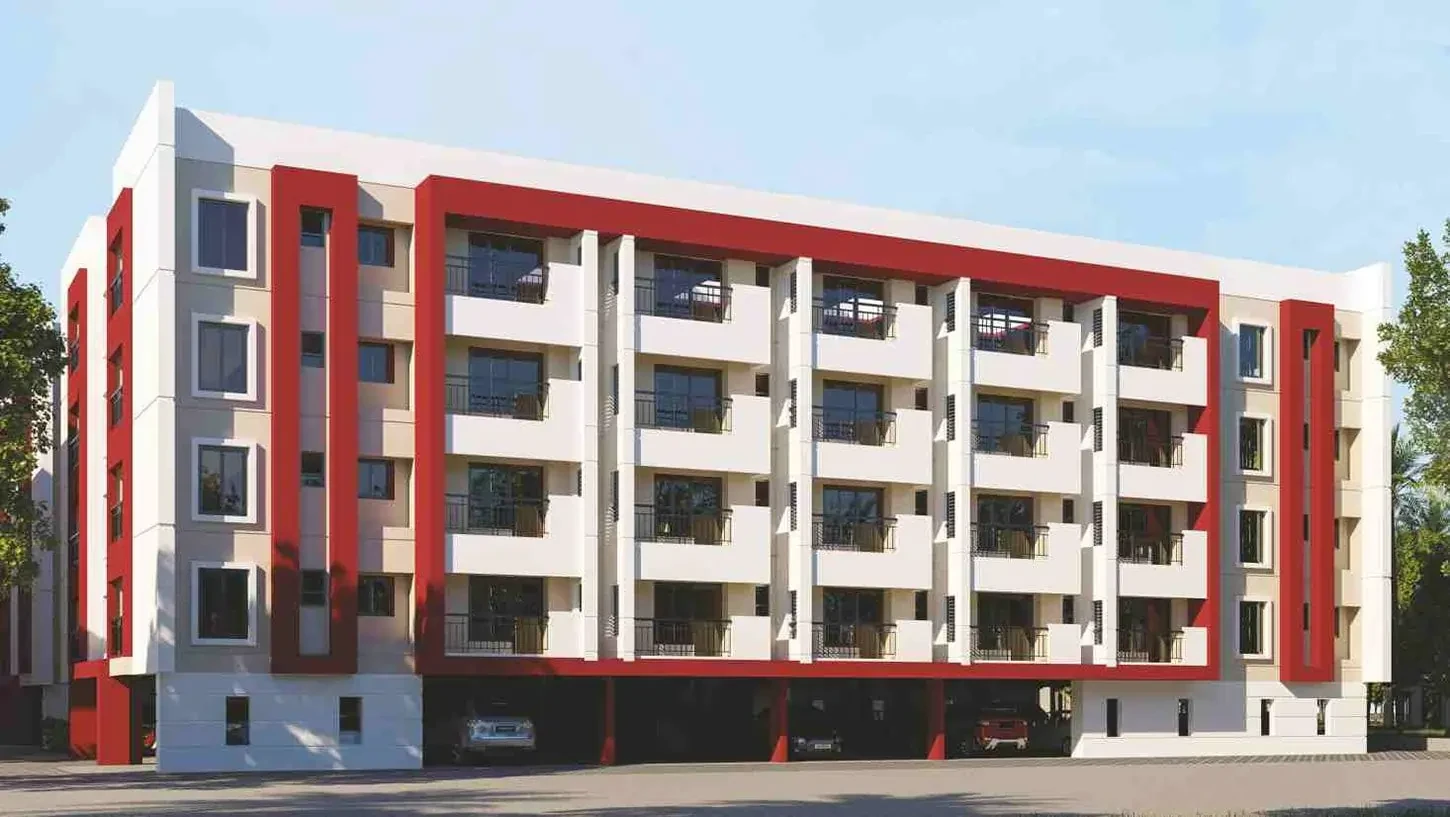

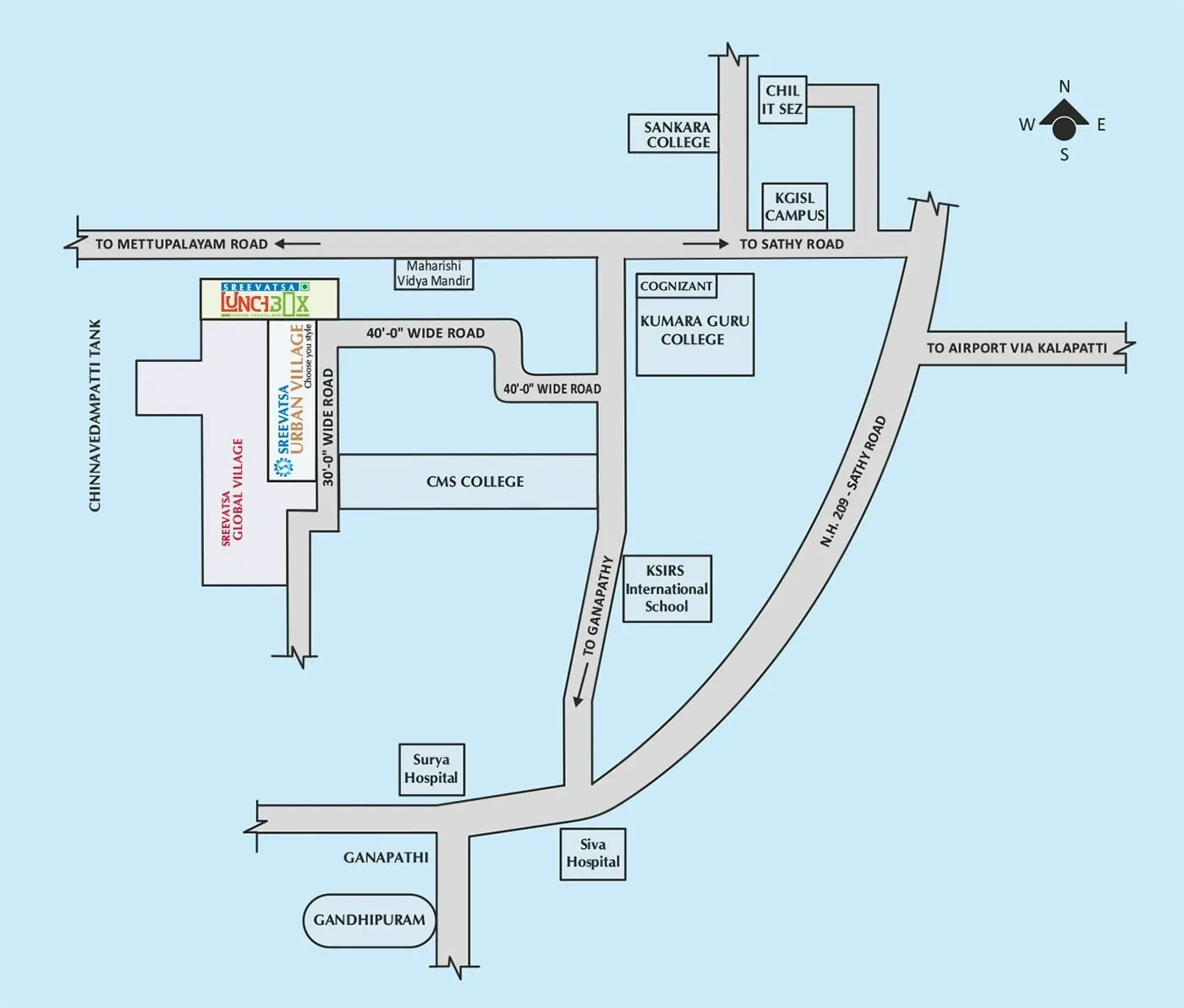
Extraordinary experiences are just around the corner. Welcome to Sreevatsa Urban Village apartments on Athipalayam Road (Opp. KCT), Chinnavedampatti, Coimbatore. The construction comes with 1 BHK & 2 BHK with the best style of comfort for you & your family in your budget. Book our RERA-approved projects now..
RERA number: TN/11/Building/023/2019
STRUCTURE
RCC framed structure, solid block masonry with plastering
DOORS
All doors : Good quality doors
Hardware : Stainless steel hardware fittings
WINDOWS
UPVC Windows
FLOORING
Floor : Vitrified tiles
Skirting : 3” height granite
KITCHEN & UTILITY
Counter : Granite top
Sink : Stainless Steel -Single Bowl
Dado : Ceramic tile up to 2' height from counter top
BATH ROOMS
Floor : Antiskid Ceramic tile
Walls : Glazed tile up to lintel height
CP Fittings : Towel rod, hot and cold water wall mixer and Ablution tap.
SANITARY FIXTURES & FITTINGS
Floor mounted European closet and wash basin. Chromium plated fittings
PLUMBING
Internal : Concealed UPVC pipe for cold water and CPVC pipe for hot water line.
External : Open UPVC pipe
PAINTING
Ceiling &Internal
Walls : One coat of primer applied over putty
External walls : One coat of white cement primer and two coats of exterior Emulsion paint*
ELECTRICAL
Single phase power supply through Individual DB and ELCB
Wiring : Concealed wiring with Standard IS make wires.
Switches : Modular switches of standard IS make
Conduits with wiring provision for individual UPS in each flat
Back up power Supply for common areas and amenities
TERRACE :
Weathering course with surkhi and finished with clay tile
SEWAGE DISPOSAL:
Common STP for the complex
BALCONY:
MS grill as per architect design
Explore exclusive new launch projects of Sreevatsa Real Estates Pvt. Ltd.’s find Apartments, Villas or Plots property for sale at Coimbatore. Grab the Early-bird launch offers, flexible payment plan, high-end amenities at prime locations in Coimbatore.
Rs. 30.38 L
Rs. 30.38 L
Rs. 60,190
Rs. 9,55,989
Principal + Interest
Rs. 50,55,989





