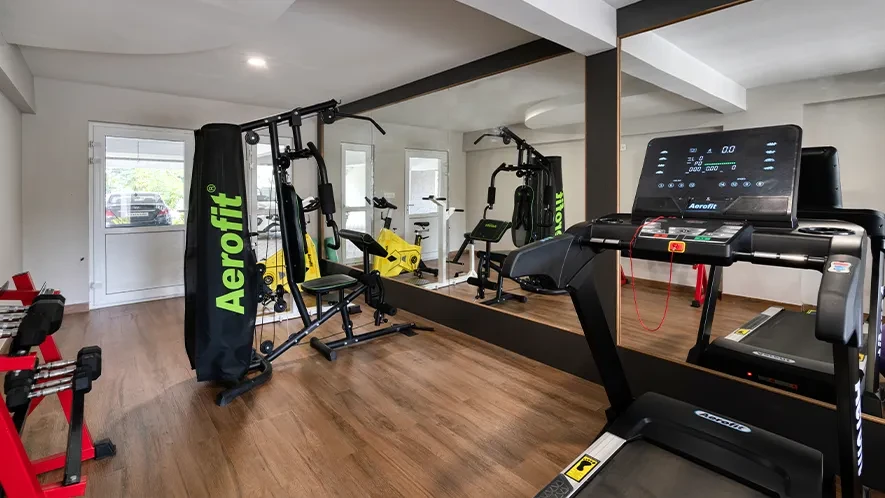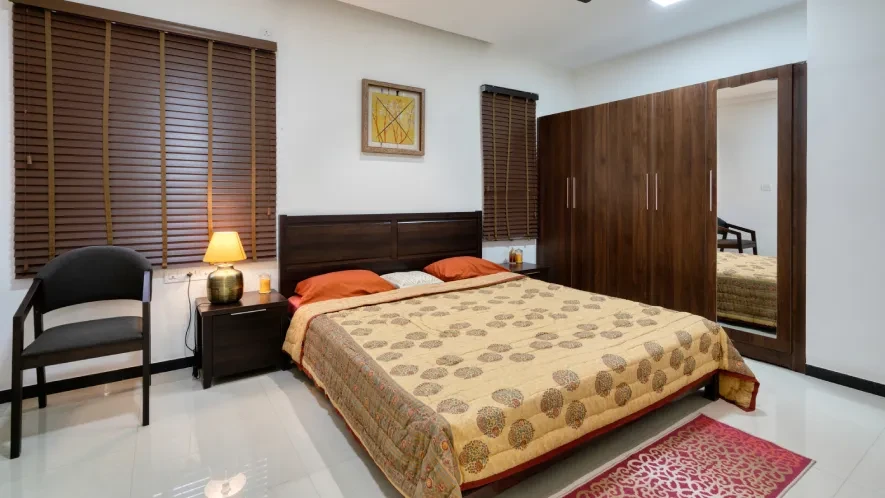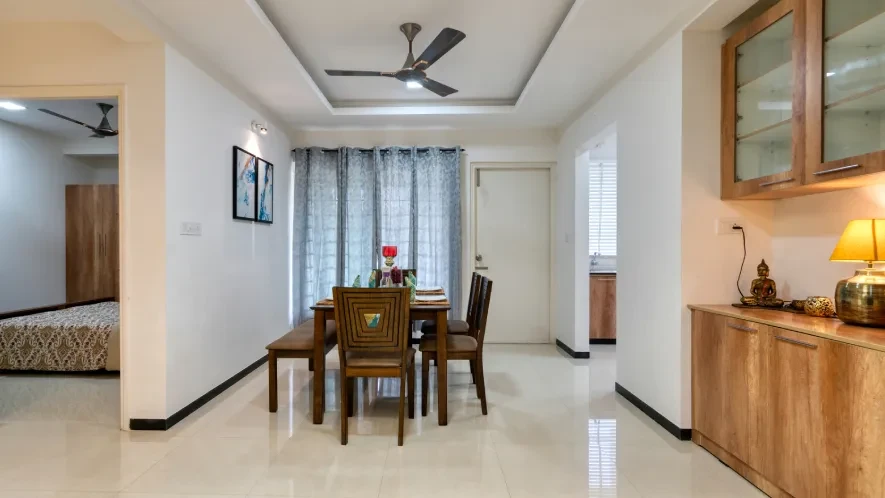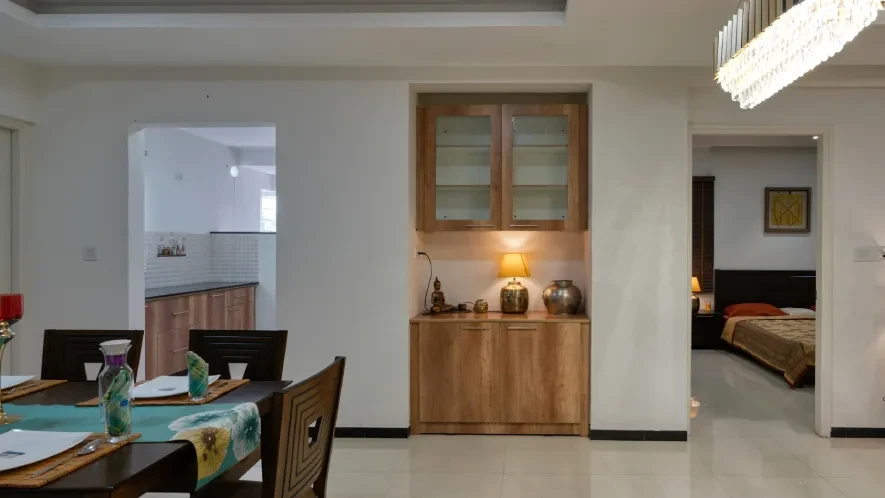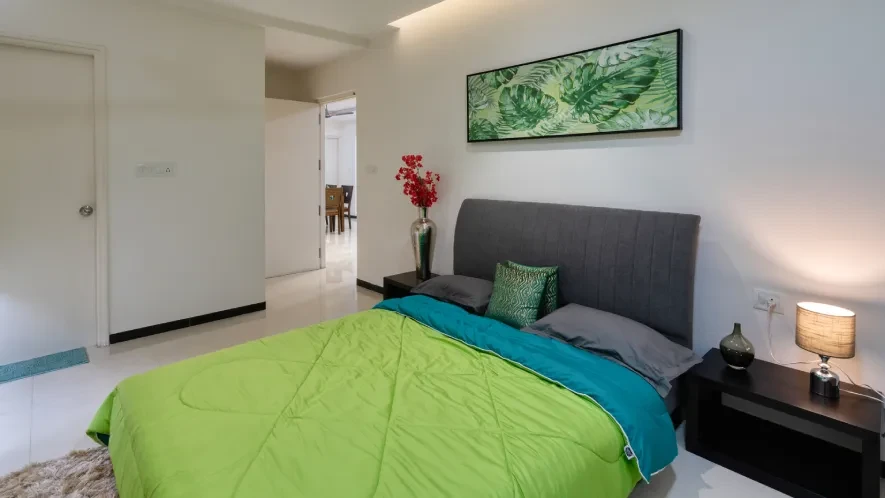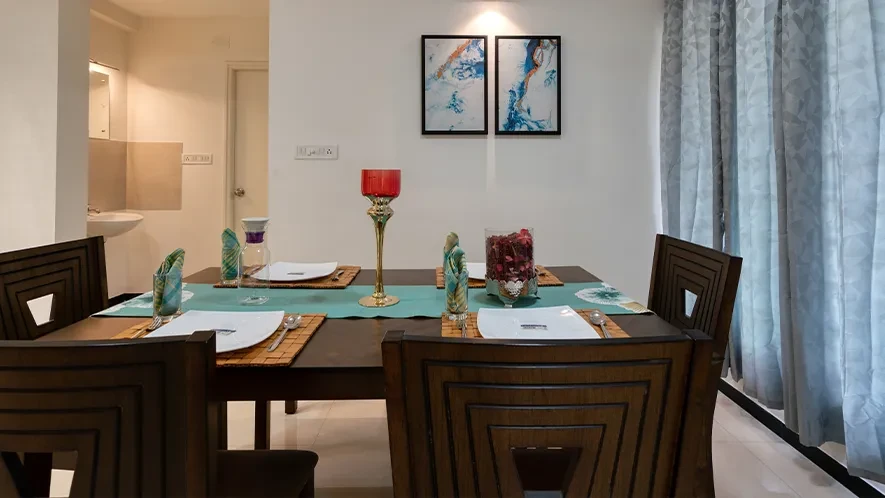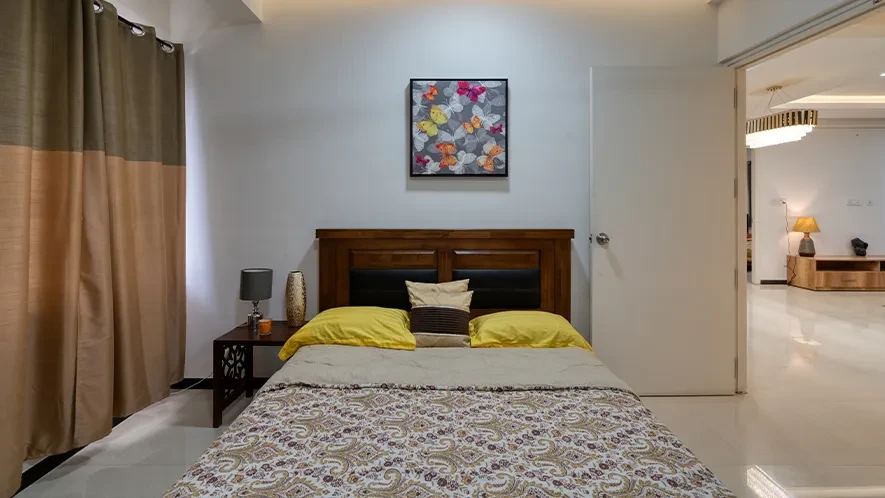Sreevatsa Urban Village
Chinnavedampatti, Coimbatore













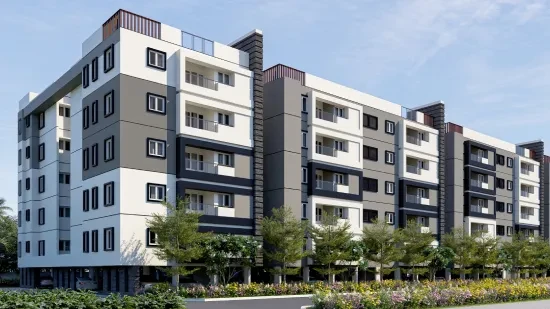
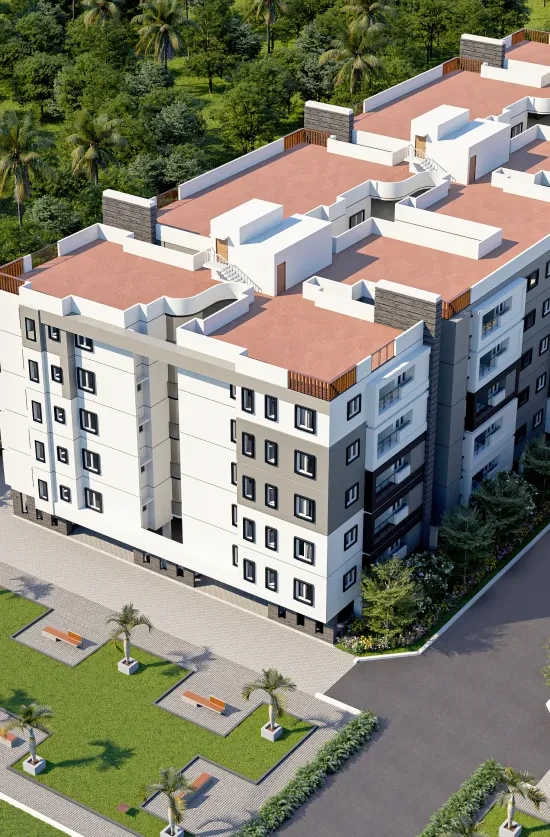
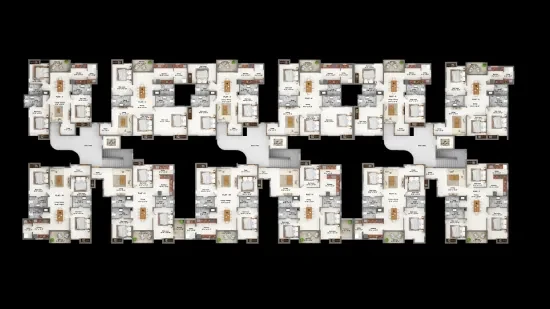
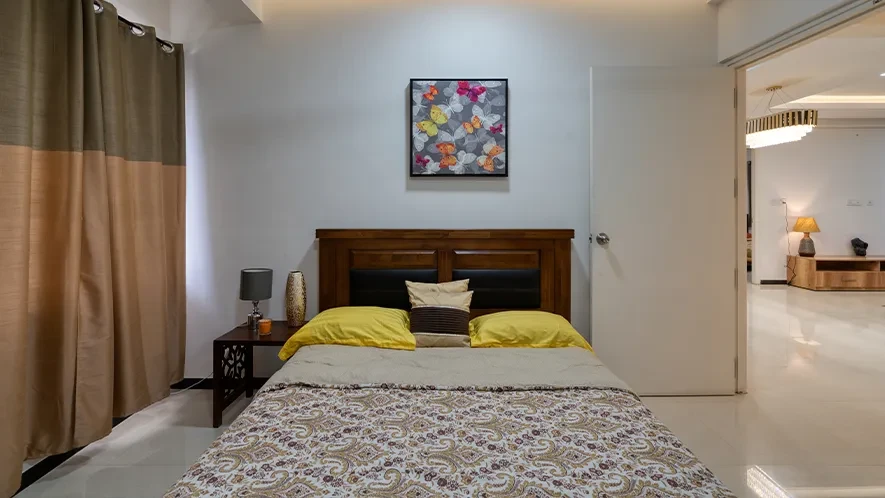
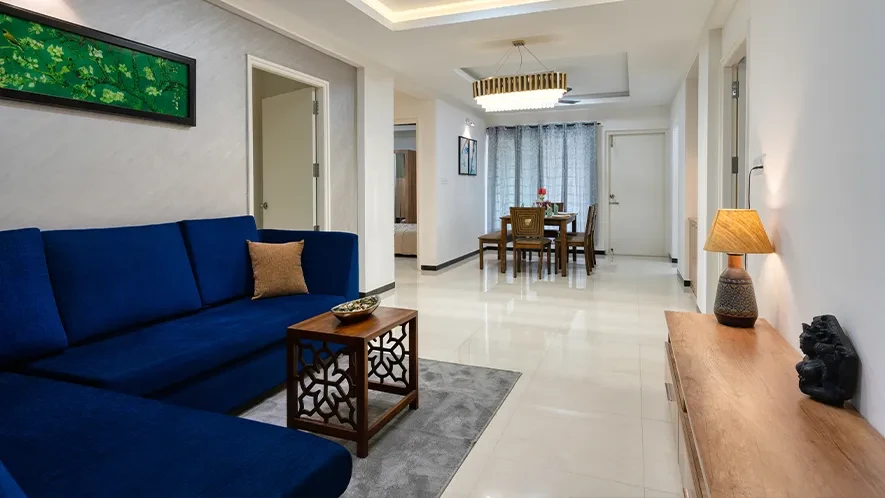
Sreevatsa Viswa flats in Coimbatore are designed for the luxury of private living space in the happy comforts of apartment-style living. Every Viswa home is designed to ensure that three sides of your home are separated from the next with no common wall whatsoever.
The piano-style corridor of the apartments ensures that there is absolute privacy of entry for each apartment, with the passage common only to four flats on a floor. In addition, facing windows between apartments are positioned, so privacy is not compromised, and no two balconies extend a view into each other, just like in previous homes.
RERA number: TN/11/BUILDING/0166/2023
STRUCTURE - RCC framed structure, solid block masonry with plastering
DOORS - Good quality wooden frame and shutters
Hardware - Stainless steel hardware fittings
WINDOWS - UPVC Windows
BALCONY - UPVC French Windows
FLOORING:
- Floor - Vitrified tiles
- Skirting - 3" height granite
KITCHEN & UTILITY - Kitchen and utility shall be completed without counter top, sink, tiles and fittings to facilitate customer choice of modular units. Kitchen and utility areas shall be provided with electrical and plumbing points
BATHROOM
- Floor - Vitrified / Ceramic tile
- Walls - Vitrified tile up to door height
- CP Fittings - Towel rod, hot and cold water wall mixer and Ablution tap
SANITARY FIXTURES & FITTINGS - Wall mounted European closet and washbasin. Chromium plated fittings
PLUMBING
- Internal - Concealed UPVC pipe for cold Water and CPVC pipe for hot water line
- External - Open UPVC pipe
PAINTING
- Ceiling & Internal Wall One coat of primer applied over putty
- External walls One coat of white cement primer and two coats of exterior emulsion paint
ELECTRICAL - Three phase power supply through individual DB and ELCB
- Wiring - Concealed wiring with standard IS make wires
- Switches
Modular switches of standard IS make
Backup power supply of 300 W for apartments and backup power supply for common areas and amenities
TERRACE - Weathering course finish with clay tiles
WATER SUPPLY - Treated Water for cooking and drinking purpose only
STP - STP plant for sewage treatment
BALCONY - Standard Handrails as per design by the Architect
Explore exclusive new launch projects of Sreevatsa Real Estates Pvt. Ltd.’s find Apartments, Villas or Plots property for sale at Coimbatore. Grab the Early-bird launch offers, flexible payment plan, high-end amenities at prime locations in Coimbatore.
Rs. 140 L
Rs. 140 L
Rs. 60,190
Rs. 9,55,989
Principal + Interest
Rs. 50,55,989





