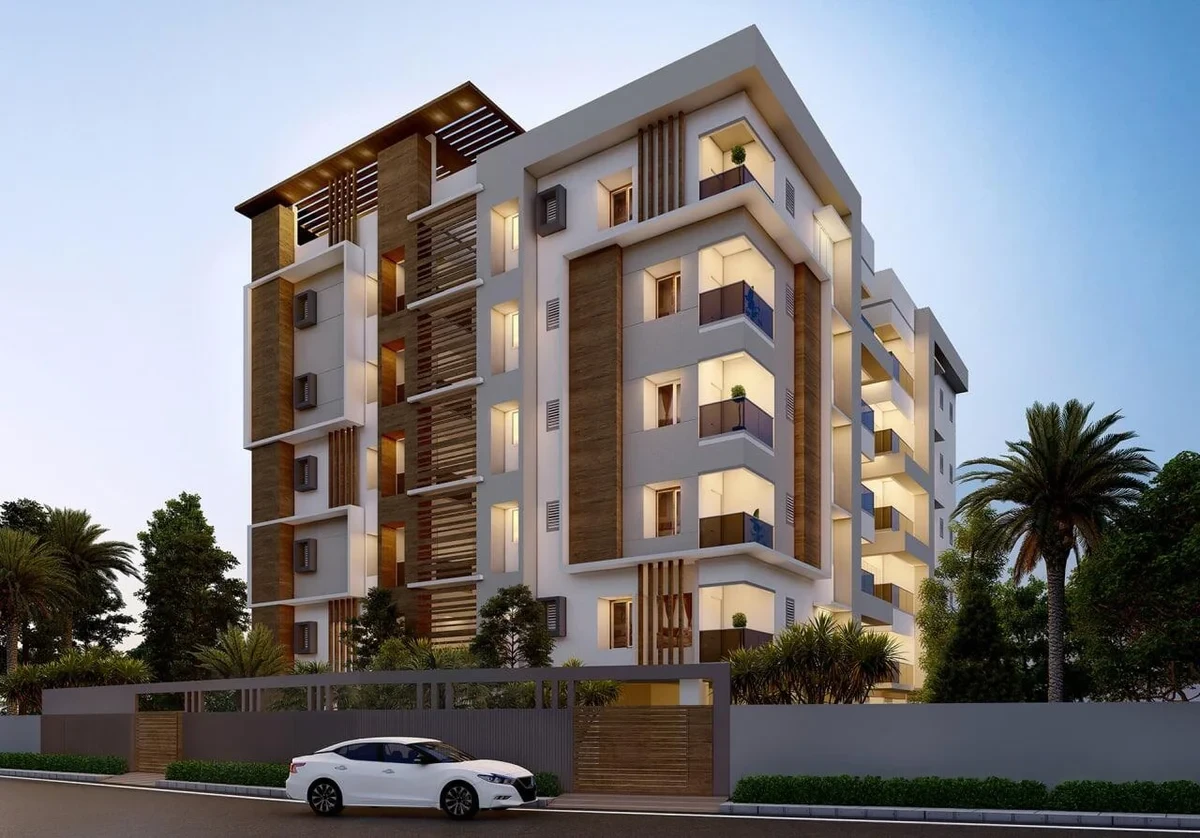Pace Anusa
Tambaram West, Chennai














Stepspace Classic Anna Nagar West, Chennai housing society has single tower with 5 floors.
Stepspace Classic Chennai North has some great amenities to offer such as Park, Car Parking and Gated Community.
Prakash Hospial is a popular landmark in Anna Nagar West, Chennai
Some popular transit points closest to Stepspace Classic Anna Nagar West, Chennai are Thirumangalam metro station, Anna Nagar West and Elango Nagar MTC Terminus. Out of this, Thirumangalam metro station is the nearest from this location.
Flooring
1 hall and kitchen - vitrified tiles.
2)bedrooms and dining - high-end vitrified tiles.
3)toilets-anti skid tiles.
4)bedrooms and dining - vitrified tiles.
5)balcony - anti-skid tiles.
Wall finishes-
Texture (2 coat)
Exterior priemer (1 coat)
Exterior priemer (2 coats)
Putty (2 coats j cement based
Inner primier
Emulsion (2 coats)
Kitchen
Sink and washing machine provision
Electrical
Supply main -3 phase supply
Circuit wiring - as per norms
Switches- modular
List of brands
Internal and external paint - asian paint/ nerolac
Sanitary ware - eid parry/hindware
Tap fittings- jaguar
Electrical wires - orbit
Vitrified tiles - johnso/somany/kajaria.
Steel work
12mm thick square rods well derusted,zinc chromate a/c opening, windows and coated and painted ventilators s.s.handrails only on staircase
Electrical
Supply mains
3-phase supply with per portion
Manual change over
Power distribution
5 amps and 15 amps as per the
Tabulation mc bs mounted in per portion distribution board
Circuit wiring insulated copper
Conductors concealed
In PVC conduits and provided per portion
With earthing for each circuit
And earth pits in the ground
Switches Modular
Wall finishes
Ceiling/Walls Putty with emulsion finish Two coats
Doors / Grill Enamel finish Two coats
Main Door Melamine finish wood polish
Compound compound wall Approx. 5' height wall with grill gates
Lift 8 Passengers 1 No./ Block Service Lift 1 No. / Block
Water Treatment Plant R.O.System 1 No.
Soil Test Borewell Point2 Nos
Generator Back up for Lifts, Borewells 1 No.
Common Areas and minimum
required points for flats
Camera Complete External Coverage
Name Plate Block Nos Top of the Block Name List Lobby
Common Notice Board
Flat Number Brass Stitches / Flat
Letter Box 1 No / Flat
Explore exclusive new launch projects of Pace Builders (M) Pvt Ltd’s find Apartments, Villas or Plots property for sale at Chennai. Grab the Early-bird launch offers, flexible payment plan, high-end amenities at prime locations in Chennai.
Rs. 196 L
Rs. 196 L
Rs. 60,190
Rs. 9,55,989
Principal + Interest
Rs. 50,55,989
