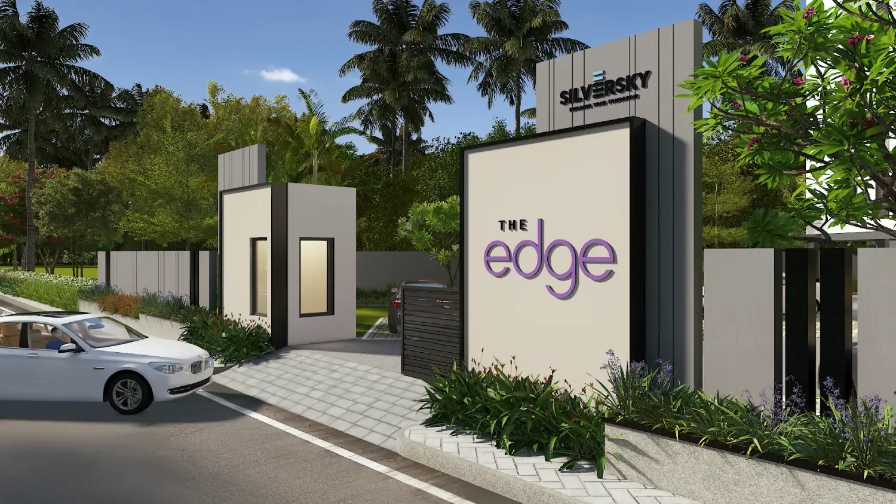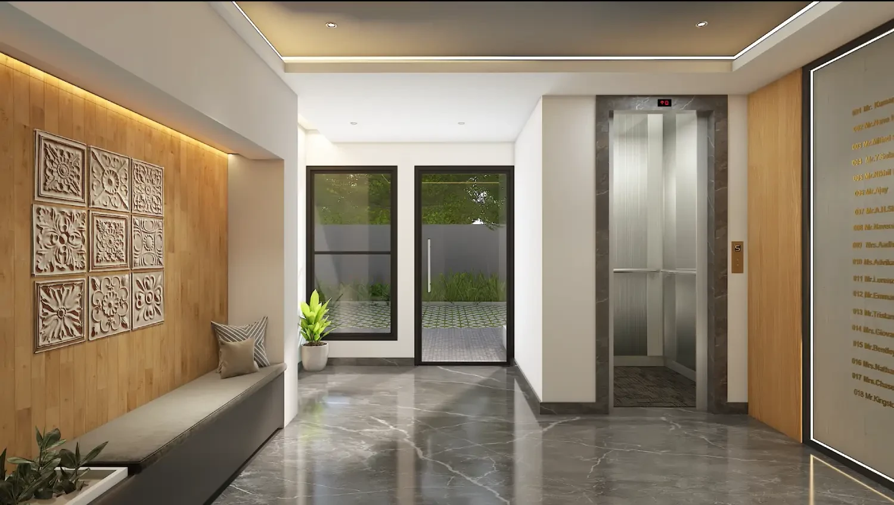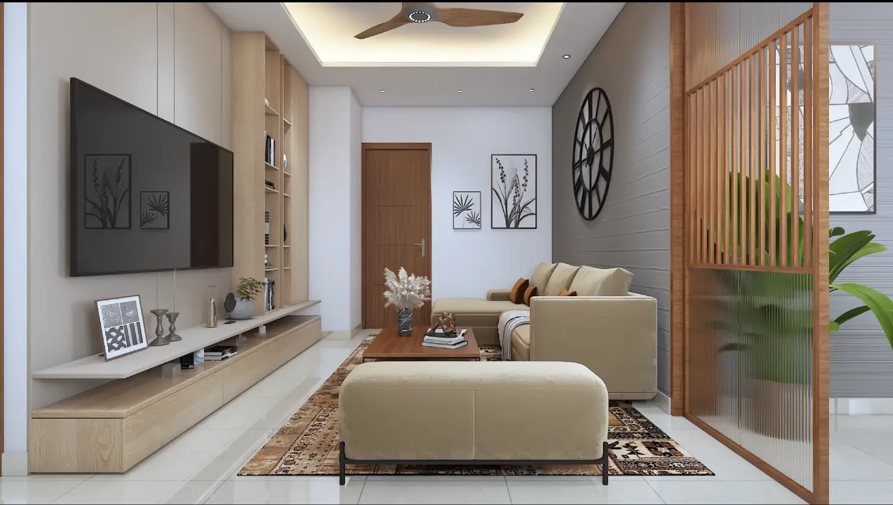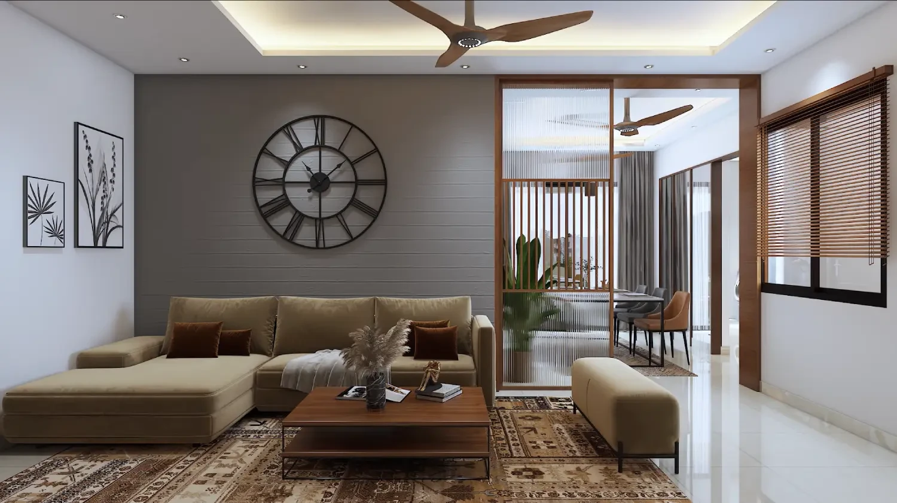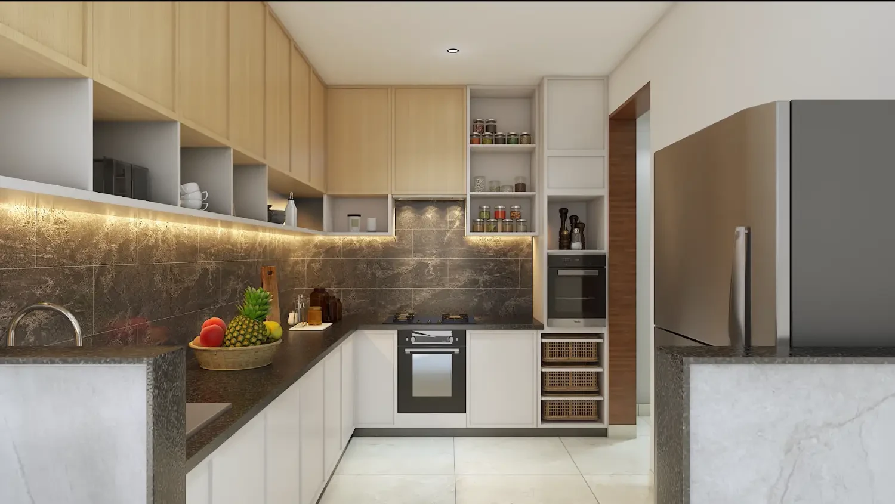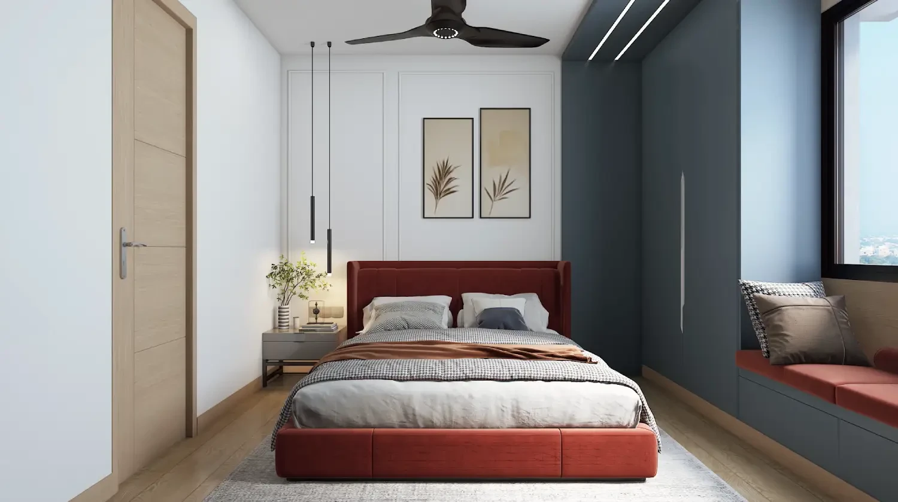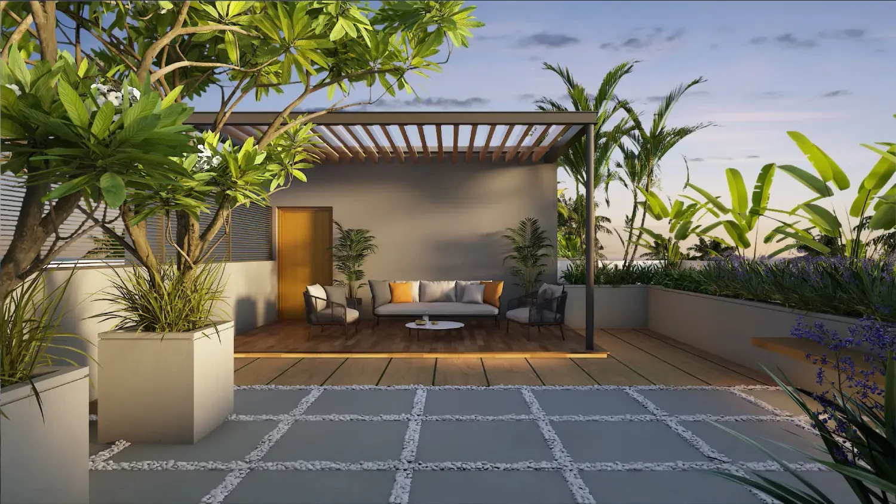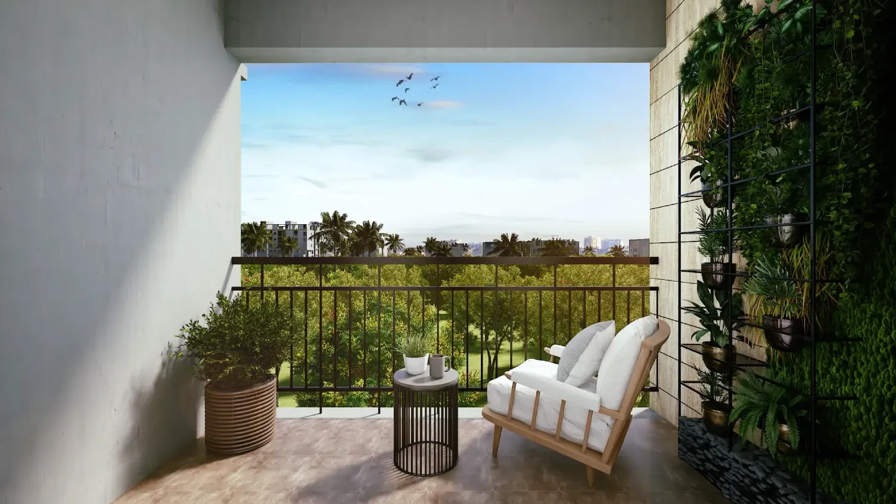Silversky Lakeside 3
Puzhal, Chennai













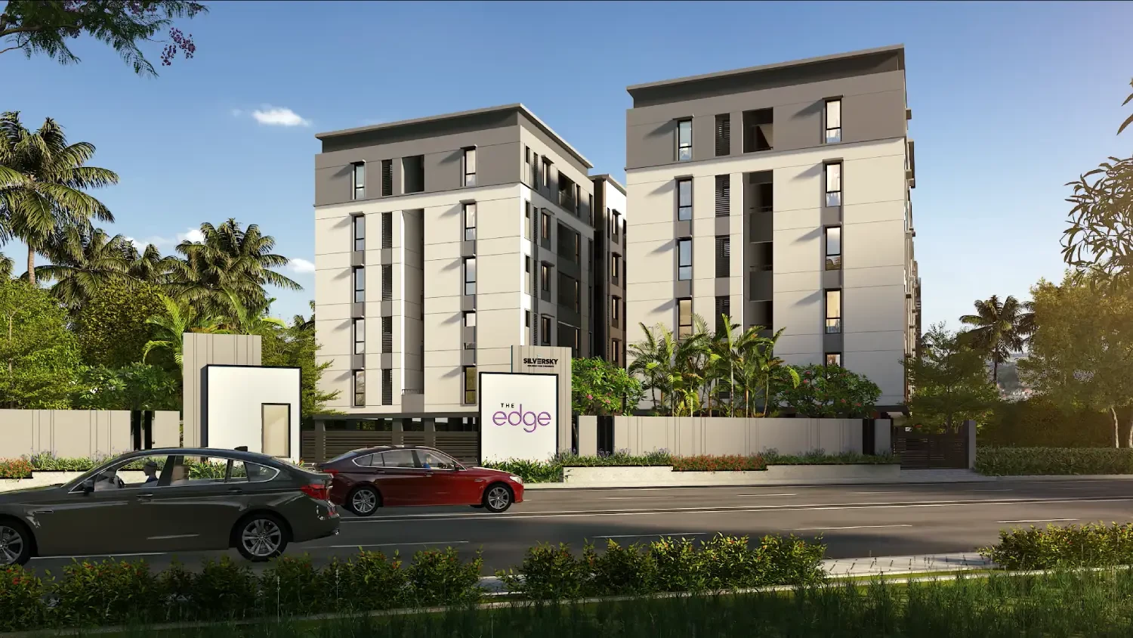
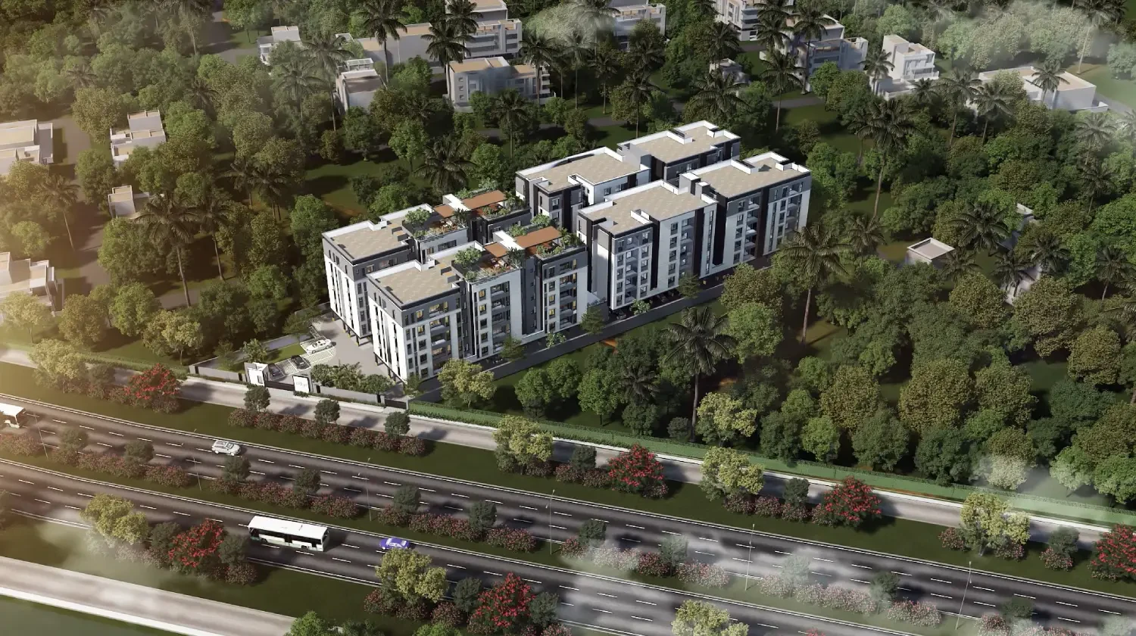
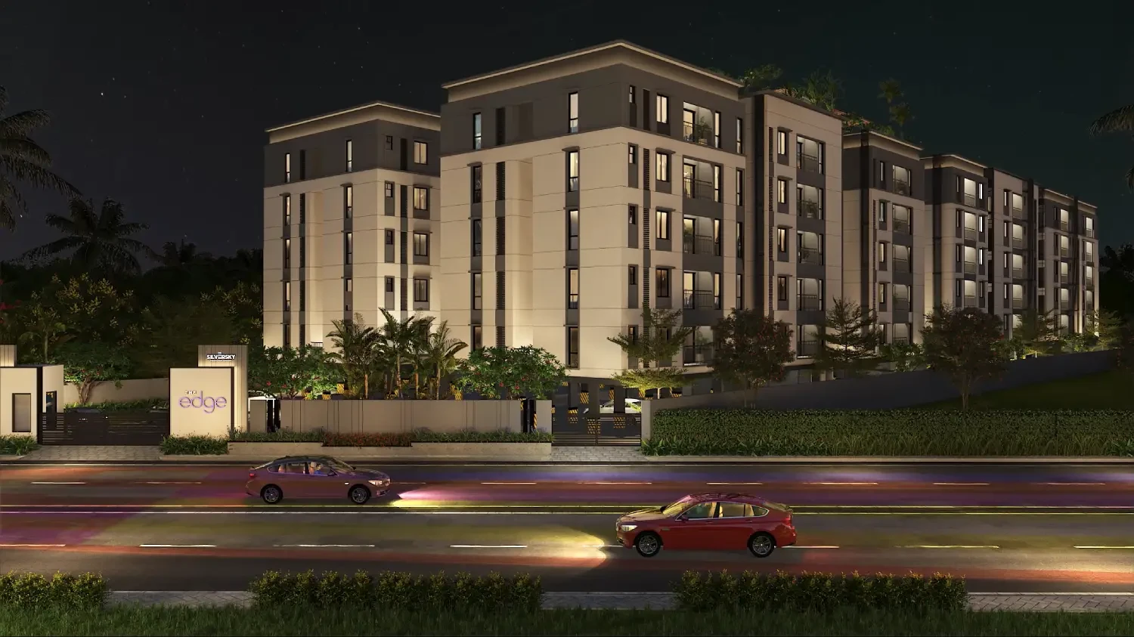
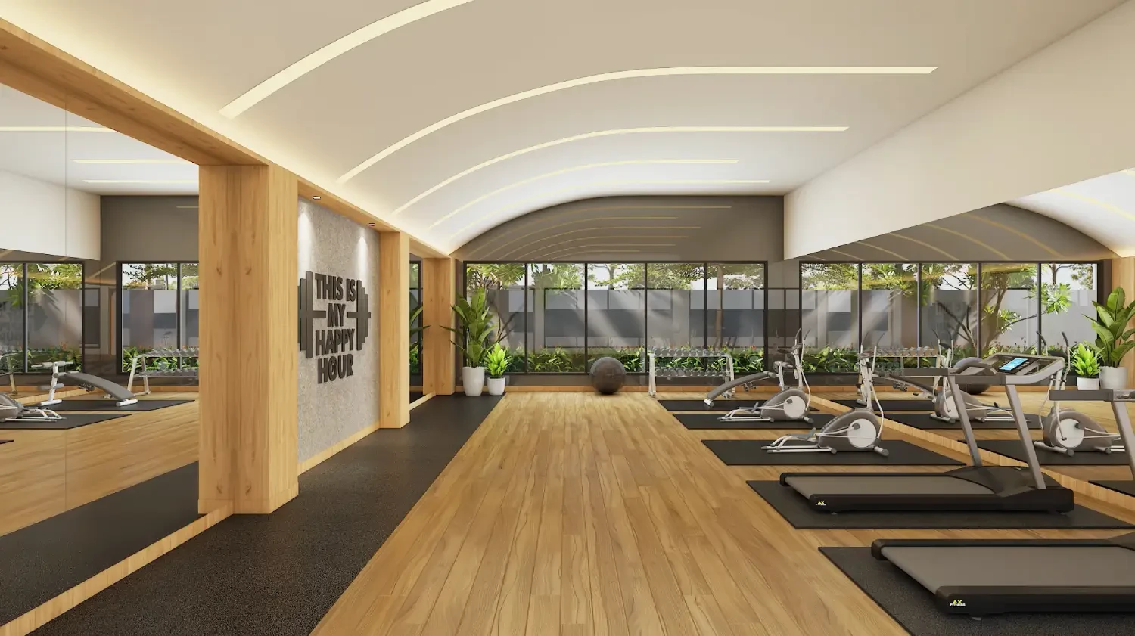
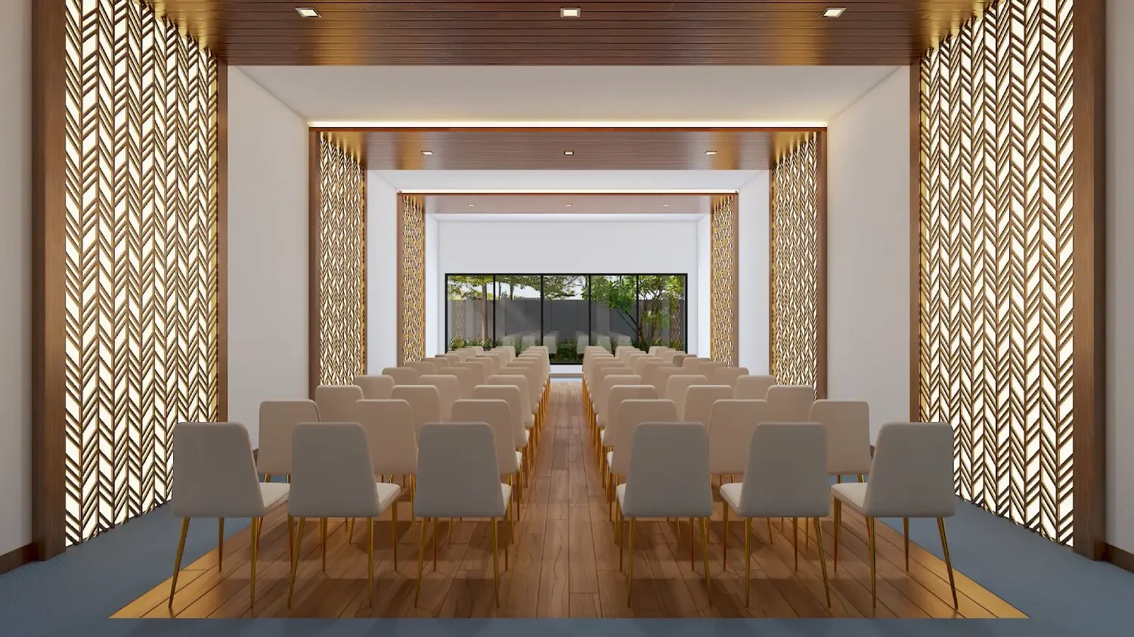
Silversky The Edge redefines urban living with its premium range of flats in Chennai , designed for modern comfort and city convenience. Located in a fast-developing neighborhood, this upscale residential project offers a perfect blend of stylish architecture, thoughtful amenities, and excellent connectivity. Whether you're a first-time homebuyer or looking to invest, Silversky The Edge promises unmatched value with spacious 2 & 3 BHK flats that cater to your lifestyle needs. Enjoy the benefits of secure community living, easy access to schools, shopping centers, and transit hubs — all in one of Chennai’s most promising locations.
STRUCTURE
WALL FINISH
Plaster:Rough be provided for external walls and bathroom walls. For remainder areas gypsum plaster shall be used
Internal walls: Finished with Gypsum Plaster, 1 coat of primer and 2 coats of Emulsion paint
Ceiling: Finished with Gypsum Plaster, 1 coat of primer and 2 coats of Emulsion paint
Exterior walls: Exterior faces of the building finished with 1 coat of primer and 2 coats of emulsion paint with color as per the architect's design
Bathroom: First quality Glazed ceramic tile up to 7'0"height of size 300 x 450 mm and above false ceiling will be finished with a coat of primer
Kitchen: First quality Ceramic wall tile of size 300 x 450mm for a height of 600mm above the counter top finished level
Toilet ceiling: Grid type false ceiling
FLOOR FINISH WITH SKIRTING
Foyer, Living, Dining, Bedrooms & Kitchen First quailty Vitrified tiles of size 600 x 600 mm from Simpolo / Sunhearrt or equivalent will be provided.
Bathroom,Balcony & Utility: First quailty Anti-skid ceramic tiles of size 300 x 300 mm from Simpolo / Sunhearrt or equivalent will be provided.
Open terrace (if applicable): Floors with pressed tiles
KITCHEN & DINING
KITCHEN : RCC Platform will be finished with granite slab of 600 mm width at height
Electrical point: For Water purifier & Exhaust
CP fitting: Chromium plated fittings of Parryware / CERA or Equivalent will be provided
Sink: Stainless steel sink without drain board will be provided.
BALCONY
Handrail: MS handrail as per the architect's design
BATHROOMS
Sanitary Fixture: Floor Mounted closet with health faucet from Parryware / CERA or equivalent in all bathrooms.
CP fittings: Chromium plated fittings of Parryware / CERA or Equivalent will be provided
Electrical points: For Geyser & Exhaust fan points in all bathrooms will be provided.
Wash Basin : Will be provided for all Bathrooms and Dining wherever applicable
JOINERY
Main door: Prehung engineered wood/ ABS Door frame of size 1050 x 2100mm with 38mm thick ABS /Engineered wood Shutter of laminated finish with Godrej or equivalent locks, towerbolts, doors viewer,door stopper.
Bedroom doors: Prehung engineered wood/ ABS Door frame of size 900 x 2100mm with 35mm thick ABS/Engineered wood Shutter of laminated finish with Godrej or equivalent locks, towerbolts,door stopper.
Bathroom doors: Prehung engineered wood/ ABS Door frame of size 750 x 2100mm with 35mm thick ABS/Engineered wood Shutter of laminated finish with Godrej or equivalent locks,towerbolts.
WINDOWS
Windows: Powder Coated aluminum windows with sliding shutter with plain glass and MS grill on inner side wherever applicable
French doors: Powder Coated aluminum frame and doors with Plain glass without grills.
Ventilators: Powder Coated aluminum frame of fixed / louvered / open-able shutter with Pinhead glass without grills.
ELECTRICAL POINTS
Power supply: 3 PHASE power supply connection with separate meter will be provided for each flat in the main board located outside the flat at the place of our choice and Common meters will be provided for Common services.
Safety device: MCB & RCCB will be provided for Electrical circuit
Switches & sockets: Modular boxes & modular switches of Anchor Roma or equivalent will be provided.
Wires: Fire Retardant Low Smoke (FRLS) copper wire of a quality IS brand Anchor / Polycab or equivalent
Data Point: Point in Living Room
TV Point: Point in Living & Master Bedroom
Split A/C Point: Point will be provided in Master Bedroom and Pipe Provisions in Living & other Bedrooms.
Exhaust fan Point: Point will be given in all bathrooms & Kitchen
Geyser Point: Geyser point will be provided in all bathrooms
Power Back-up: 600W for 3BHK, 500W for 2BHK
COMMON FEATURES
Lift: one Passenger Elevator with ARD provision will be provided for each Blocks
Generator Backup :100% Power backup for common amenities such as lifts, water pump, STP & selective common area lighting.
Name board :Apartment owners name will be displayed in stilt
Lift Fascia & Lift Lobby :Lift facia in stilt floor with Granite jambs
Lobby & Corridor :Stilt floor lobby with granite flooring & typical floors with tiles
Staircase floor :Stilt floor with granite flooring & typical floors with tiles.
Staircase handrail :MS handrail with enamel paint in all floors.
Stilt Carparking Flooring :Interlocking paver blocks laid in Carpark Area with car park number marked in paint.
TerrWill have Grano flooring with Threaded grooves.
OUTDOOR FEATURES
Water storage :Under Ground sump and Over head Tanks.
Rain water harvest :Rain water harvesting as per the MEP designs.
STP :Sewage Treatment Plant as per the requirements
Intercom :Intercom will be provided for all flats and Gate.
Safety :CCTV surveillance cameras will be provided all round the building at pivotal locations in stilt.
Well defined driveway :Interlocking paver block laid all-round the building
Security :Security booth will be provided at the entrance.
Compound wall :Building perimeter fenced by compound wall with entry gates for a height of 1500mm.
Landscape :Suitable landscape at appropriate places.
Electrical vehicle charger :Electrical vehicle charging bay will be provided at a suitable place.
Explore exclusive new launch projects of Silversky Builders LLP’s find Apartments, Villas or Plots property for sale at Chennai. Grab the Early-bird launch offers, flexible payment plan, high-end amenities at prime locations in Chennai.
Rs. 85.22 L
Rs. 85.22 L
Rs. 60,190
Rs. 9,55,989
Principal + Interest
Rs. 50,55,989





