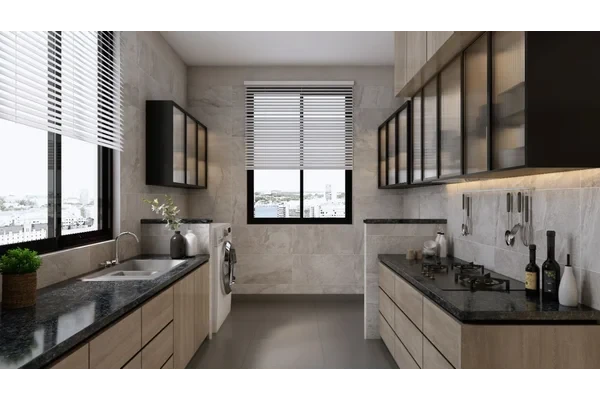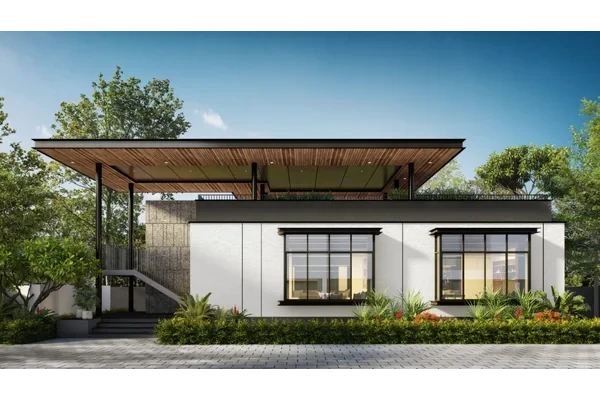Lancor Infinys
Keelkattalai, Chennai













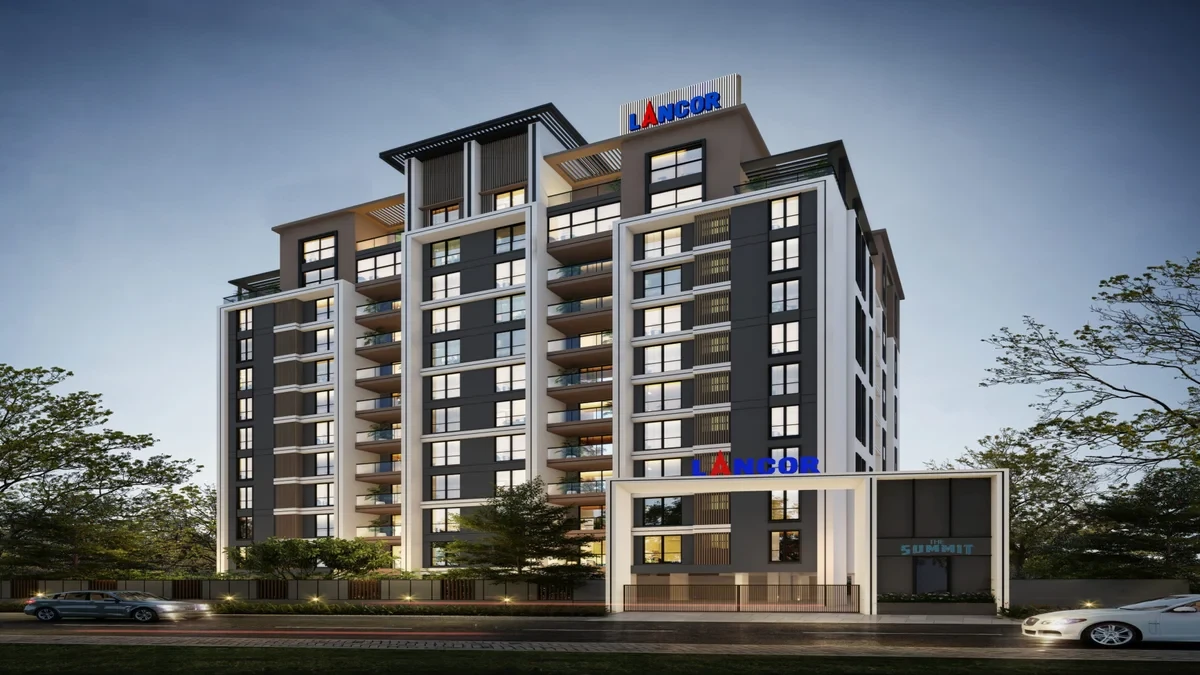
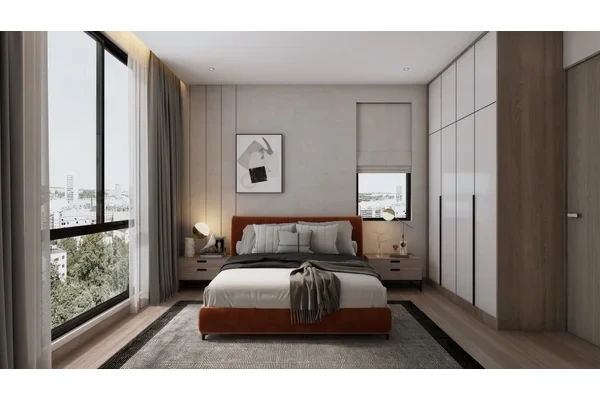
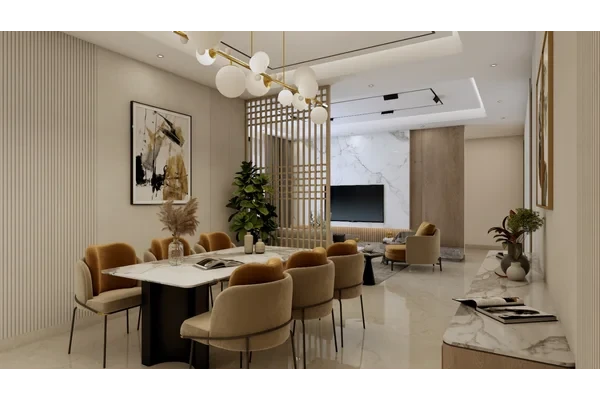
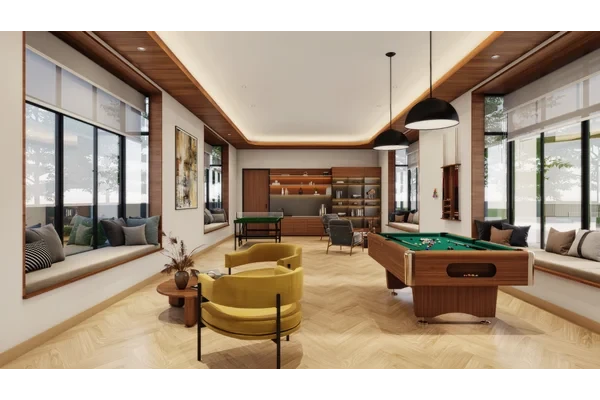
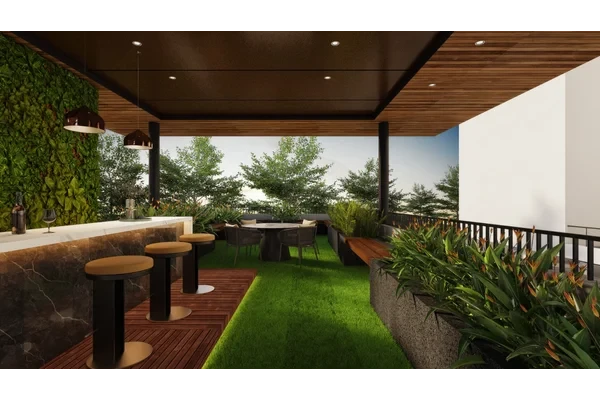
Luxury 3 & 4 BHK Apartments at Sholinganallur, Chennai. The luxury project boasts only 42 well-designed 3 BHK and 4 BHK apartments measuring 1635 sq.ft to 2394 sq. ft., spread over 10 floors of private space, ample space, and sleek design in perfect balance. Designed for the tasteful homeowner, every apartment has sleek interiors and intelligent floor plans.
STRUCTURE
RCC framed structure with RC foundations as per BIS standards
Pre-construction anti-termite treatment under foundation and perimeter
Walls made of AAC blocks (Aerocon or equivalent)
Floor-to-floor height maintained at 9'10"
WALL FINISHES
Internal walls: Gypsum plaster + emulsion paint above wall putty
Toilet walls: Ceramic tiles up to ceiling height; trims and profiles as per architect
Wash area: Ceramic tiles up to ceiling height
Kitchen: 2' high ceramic tile dado above platform
Lofts: In kitchen and one bedroom
Exterior: Cement plaster + weatherproof paint (Ultima Protek or equivalent)
CEILING
Ceilings of living, dining, bedrooms, kitchen, toilets, balconies: Putty + emulsion paint
TERRACE
Chemically waterproofed
Foam concrete filling
FLOOR FINISHES
Living/Dining: Italian or Turkish marble (as per architect)
Bedrooms: Vitrified tiles
Kitchen, Utility, Balcony, Toilets: Anti-skid ceramic tiles
4" matching skirting provided where required
COMMON AREA FINISHES
Staircase & lobby: Polished granite/marble slabs
Walls: Vitrified/ceramic tiles up to ceiling height
Car parks: Granolithic flooring
Driveways: Paving concrete/cement tiles
Terrace: Chemically waterproofed + foam concrete fill
Doors
Main Door: Kalpataru or equivalent veneer CDS with Architraves; Yale lock with biometric, number pad, access card, and key
Bedroom Door: Kalpataru or equivalent laminated CDS with PVC edge banding
Toilet Door: Kalpataru or equivalent laminated CDS with PVC edge banding
Yale or equivalent locks provided for all doors
Windows & French Doors
UPVC/Aluminum powder-coated sliding/fixed windows with MS grills
French doors: UPVC/Aluminum sliding type
Kitchen
18mm thick granite platform with SS sink, drain board, and sink cock
Provisions for refrigerator, exhaust fan, chimney, ceiling fan, microwave, mixer, RO unit
Wash area with stainless steel sink and provision for washing machine and dishwasher
Electrical
Concealed copper FR wiring with MCBs; switches/sockets as per consultant
Telephone/Data points in Living and Master Bedroom
DTH point in Living and Master Bedroom
EV charging point per apartment in car park
Washrooms
White sanitary ware and ROCA CP fittings or equivalent
Shower partitions with overhead shower, diverter, spout
Provisions for geyser and exhaust fan
Lift
Stretcher/passenger lift with automatic doors (Kone or equivalent)
Compound Wall
5' high as per architect specifications
Power Supply & Generator
3-phase power with 100% generator backup
Landscaping
Suitably landscaped as per design
Security System
CCTV, access control, and video intercom system
Water
Borewell with water treatment plant
RCC sump and overhead tank as per consultant
Explore exclusive new launch projects of Lancor Holdings Ltd’s find Apartments, Villas or Plots property for sale at Chennai. Grab the Early-bird launch offers, flexible payment plan, high-end amenities at prime locations in Chennai.
Rs. 210 L
Rs. 210 L
Rs. 60,190
Rs. 9,55,989
Principal + Interest
Rs. 50,55,989





