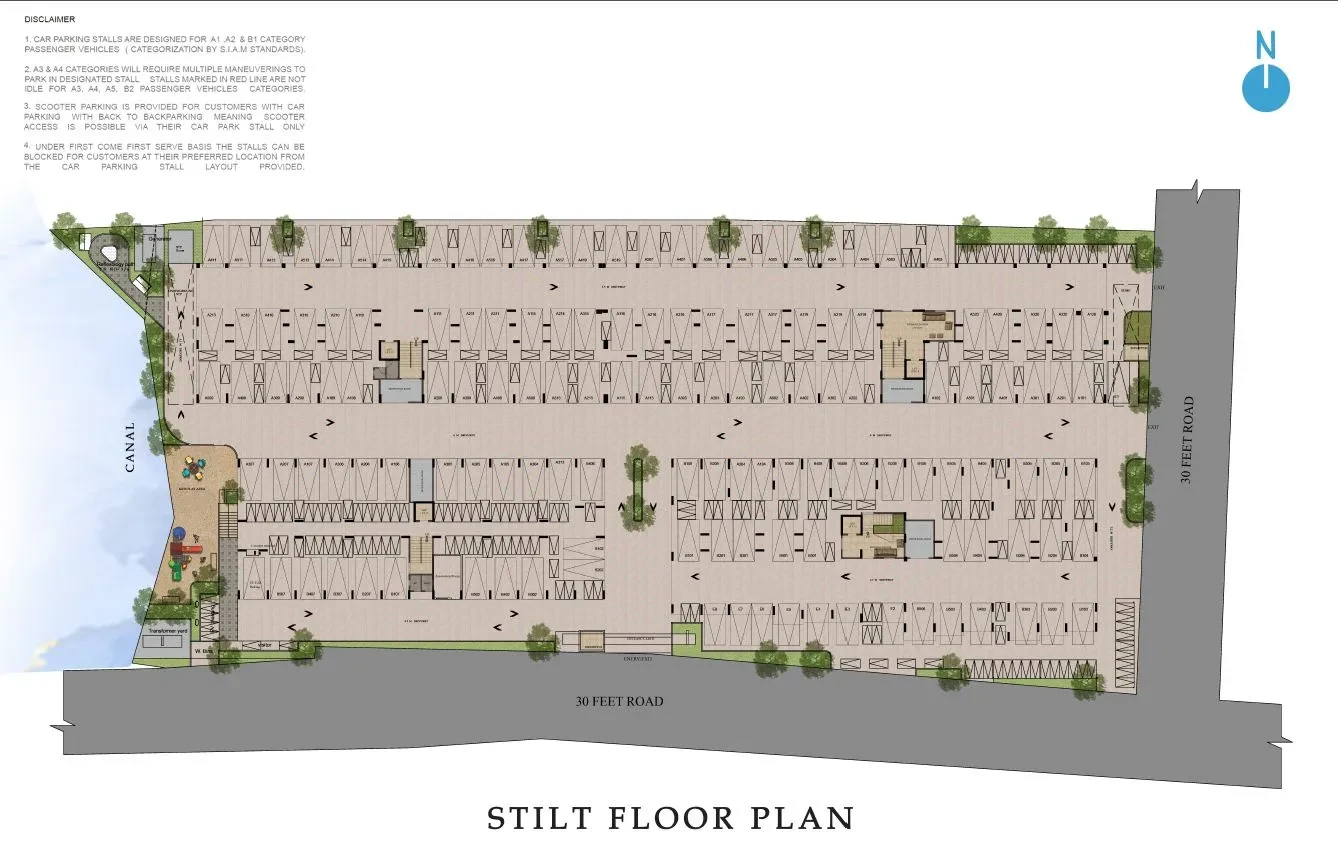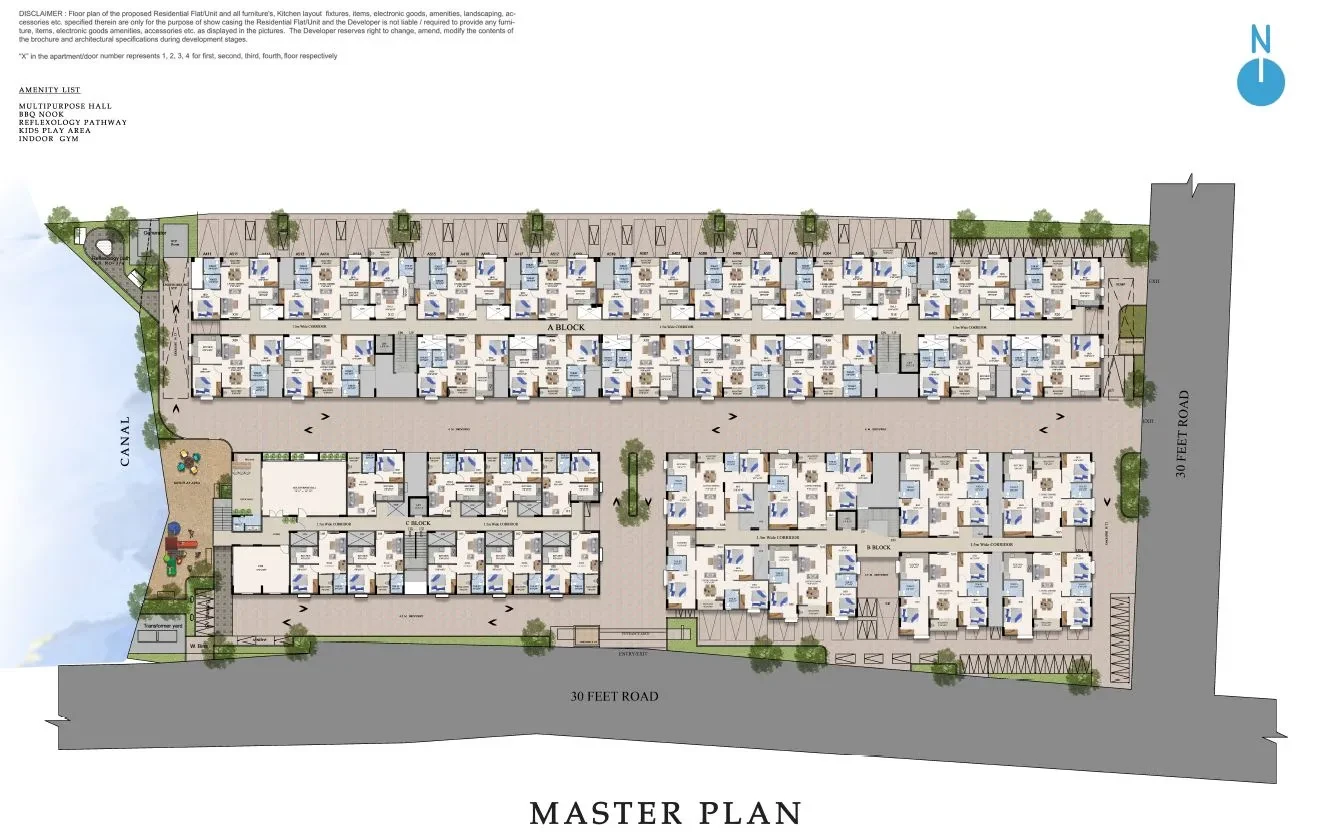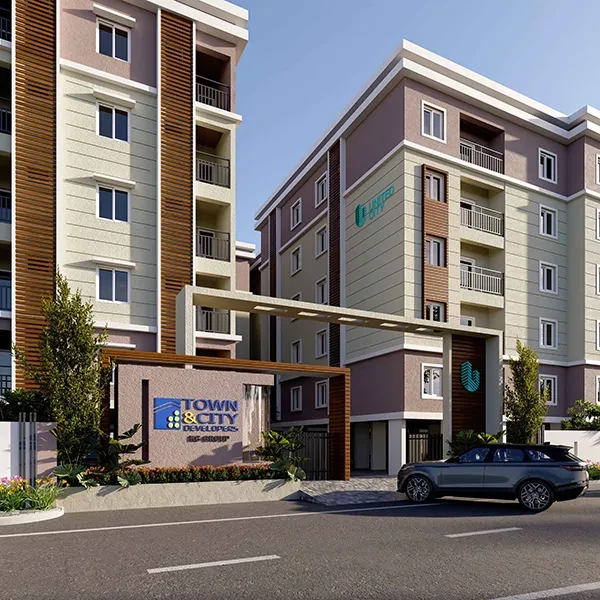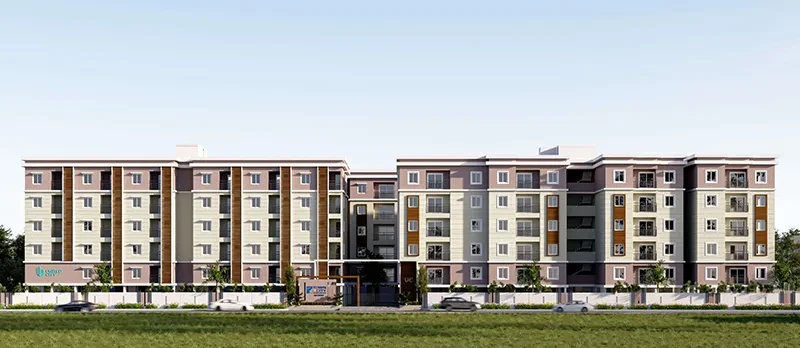TNCD Luxe Town
Kalapatti, Coimbatore













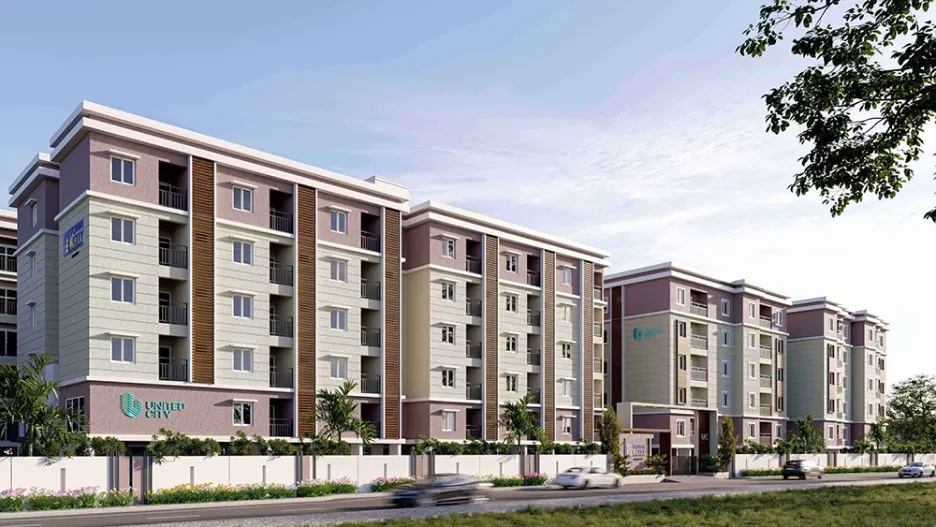
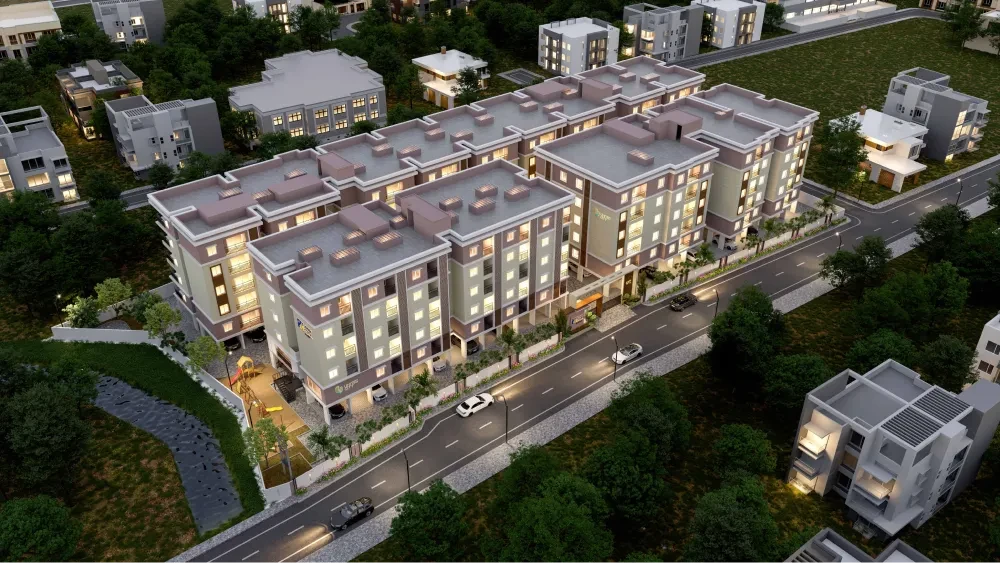
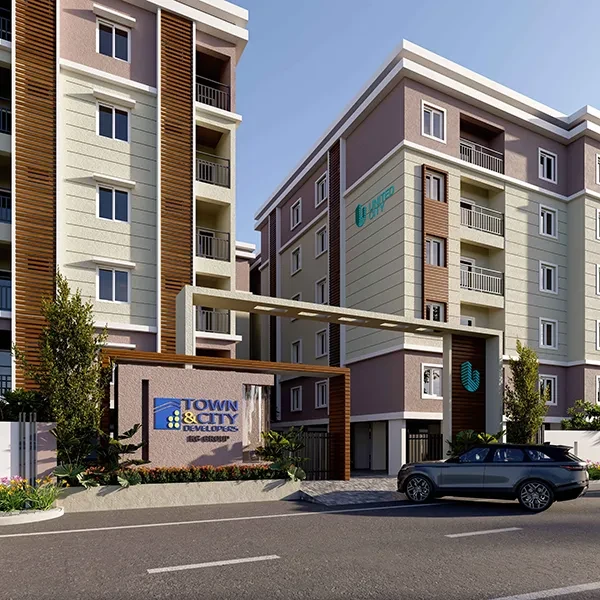
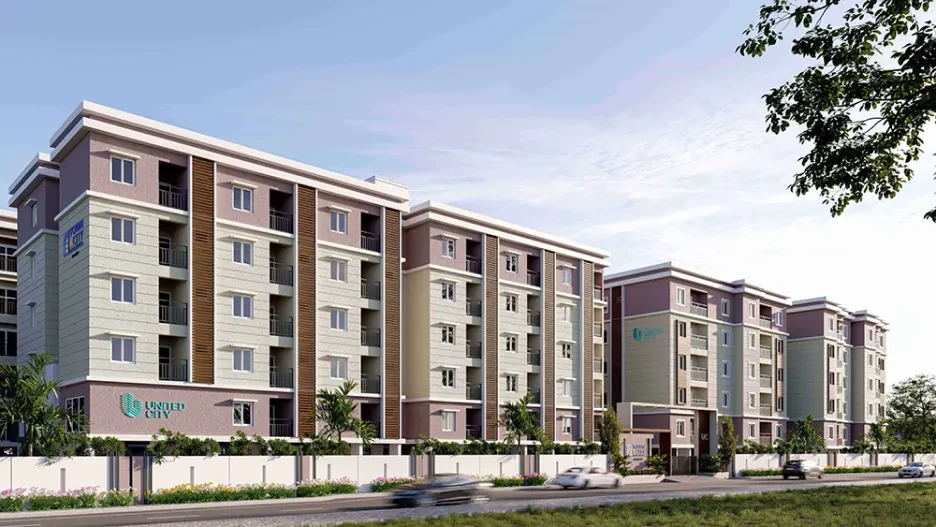
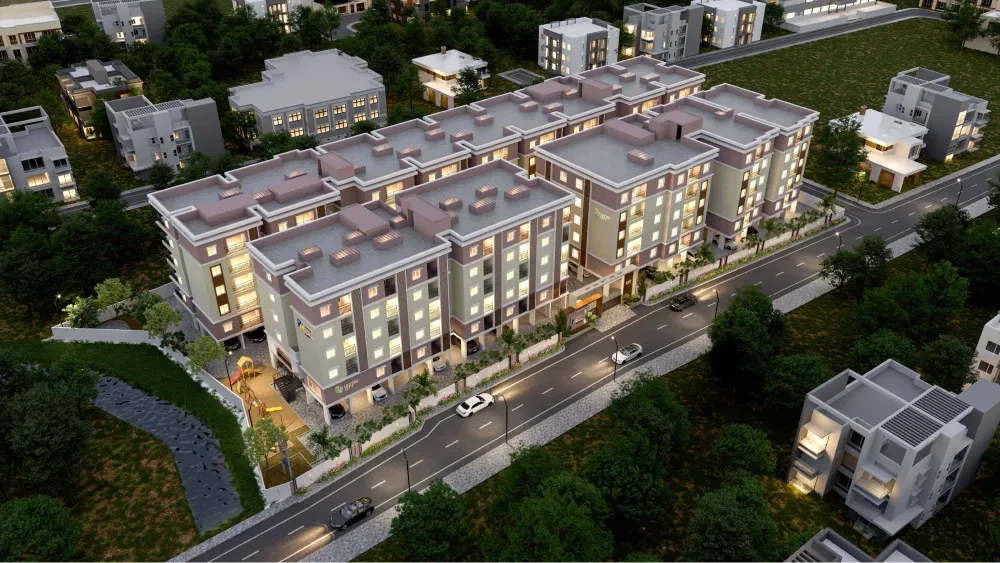
Town United City offers Apartment as property type. This is located in Vilankurichi, Coimbatore. It is currently Under Construction. Available configurations include 2 BHK. As per the area plan, units are in the size range of 800.0 - 850.0 sq.ft.. Town United City was launched in September 2023. Town United City possession is Jul, 2028. There are 3 buildings in this property about 197 units.
United City is registered under TNRERA and the registration number is TN/11/Building/0400/2023.
Luxurious Living: Beautifully designed 1, 2, & 3 BHK apartments to meet different needs.
Modern Convenience: Smart home features make life easier and more comfortable.
Secure Gated Community: Feel safe in a secure community with 24/7 security.
Prime Location: Located in Peelamedu, close to schools, hospitals, and shopping for a connected lifestyle.
Explore exclusive new launch projects of Town and City Developer’s find Apartments, Villas or Plots property for sale at Coimbatore. Grab the Early-bird launch offers, flexible payment plan, high-end amenities at prime locations in Coimbatore.
Rs. 53.11 L
Rs. 53.11 L
Rs. 60,190
Rs. 9,55,989
Principal + Interest
Rs. 50,55,989





