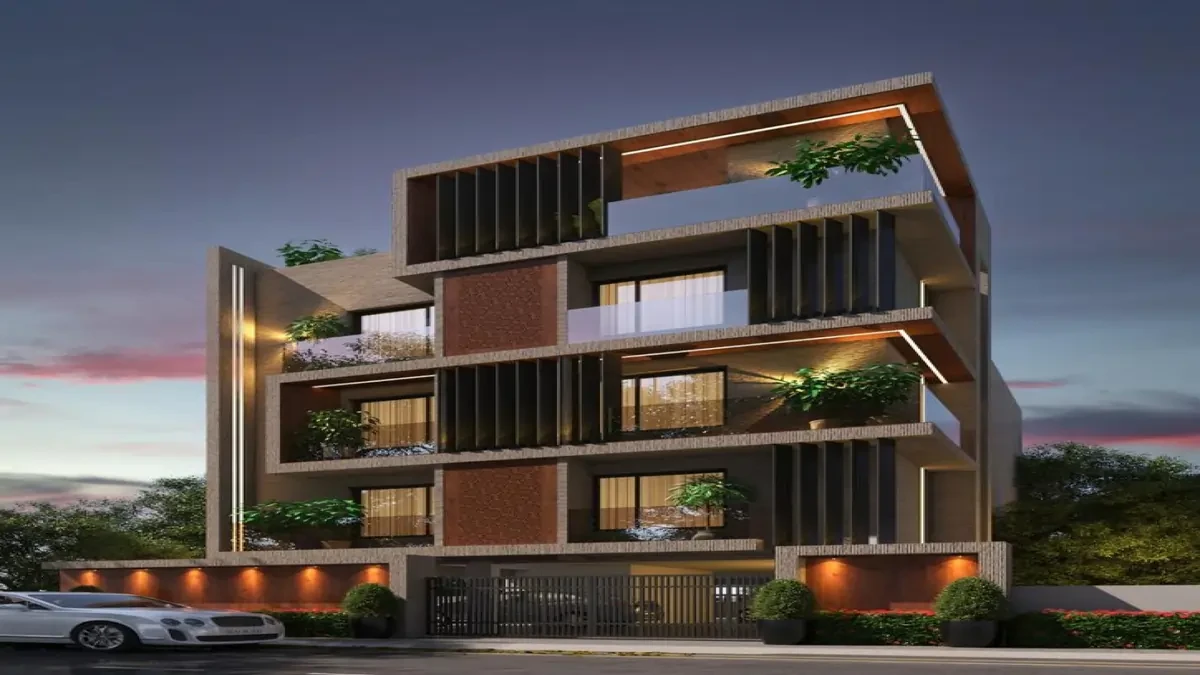Traventure Akira
Madipakkam, Chennai













Traventure Athi Chakra is a premiumly crafted apartment in Virugambakkam. This single tower apartment holds 6 flat units in total with all units configured spaciously. All the units in this contemporary apartment are planned as 2 BHK flats with luxurious unit sizes ranging between 1035 - 1078 Sq.Ft.
Structure
Rcc framed structure with rc foundation confirming to bis compliance as per Seismic zone requirement.
Anti termite treatment as per bis for the complete building.
8” solid block /brick work for outer wall and 4” thick solid block/ brick work for Internal partition wall
with cement plastering
Wall Finishes
Cement plaster finish with two coat of wall putty emulsion paint for all internal Walls.
The toilet walls will be finished with double glazed vitrified tiles up to 7’ height.
Toilets, kitchen , balconies and other areas will be finished with cement plaster and Emulsion paint.
2’ above the kitchen platform will be finished with double glazed vitrified tiles.
Toilets, kitchen , balconies and other areas will be finished with cement plaster and Emulsion paint.
Kitchen
2’ wide granite slab and stainless steel single bowl sink. Provision for chimney and Aqua guard will be made.
Doors & Windows
Main Door - Teak wood frame with teak veneered shutter with melamine polish on both sides With locks.
Bedroom - Solid finger joined rubber wooden frame with both side laminated flush doors.
Windows - Upvc windows with ms grills as per the design of the architect.
French Doors -Upvc sliding french doors as per the design of the architect.
Grills at the balcony will Be provided at an additional cost.
Floor Finishes
Living, dining & bedrooms - will be finished with 4’ x 2’ vitrified tiles with matching Skirting.
Kitchen, balconies, toilets & wash / service area - will be finished with non Slippery vitrified tiles.
Lobbies and corridor - will be finished with granite.
Staircase - will be finished with granite.
Car park - will be finished with tiles flooring.
Electricals
Concealed insulated copper Multi stranded Orbit / Q flex fire resistant wires in all apartment will be provided.
Each apartment will be provided with a distribution board having MCBs.
All switches & sockets of Legrand / Equivalent.
TV & Telephone points will be provided in Living and Master bedroom.
AC provision in 2 bedrooms and living room, other bedroom conduit provision will be given.
UG Sump
Underground sump of adequate capacity will be provided.
Explore exclusive new launch projects of Traventure Homes Pvt. Ltd.’s find Apartments, Villas or Plots property for sale at Chennai. Grab the Early-bird launch offers, flexible payment plan, high-end amenities at prime locations in Chennai.
Rs. 112 L
Rs. 112 L
Rs. 60,190
Rs. 9,55,989
Principal + Interest
Rs. 50,55,989
