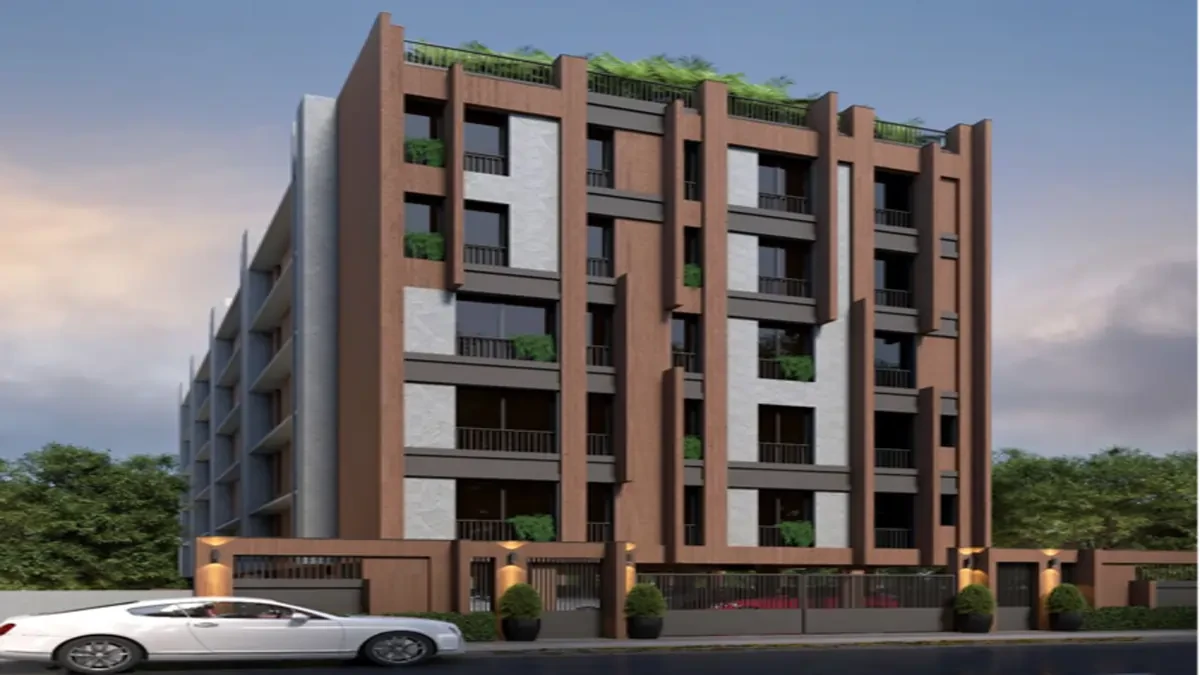Traventure Akira
Madipakkam, Chennai













Elanza Represents A New Standard Of Residential Living, Designed For Those Who Value Quality, Convenience, And Thoughtful Design. Every Aspect Of This Development Has Been Carefully Planned To Create Spaces That Are Not Just Houses, But True Homes. From The Robust Construction Using Premium Materials To The Efficient Layouts That Maximize Space And Natural Light, Elanza Stands Apart In Its Commitment To Excellence. What Makes Elanza Special Is Its Focus On Creating A Balanced Lifestyle. The Location Offers Easy Access To Major Business Hubs And Essential Services, While Maintaining A Peaceful Residential Atmosphere. The Architecture Blends Modern Aesthetics With Practical Functionality, Ensuring That Every Home Is Both Beautiful And Livable.
Structure
RCC framed structure with RC foundation confirming to bis compliance as per Seismic zone requirement.
Anti-termite treatment as per bis for the complete building.
8” Autoclaved Aerated Concrete Block for the outer wall and 4” Autoclaved Aerated Concrete Block for the Internal partition wall with cement plastering.
Wall Finishes
Cement plaster finish with two coat of wall putty emulsion paint for all internal Walls.
The toilet walls will be finished with double glazed vitrified tiles up to 7’ height.
Toilets, kitchen , balconies and other areas will be finished with cement plaster and Emulsion paint.
2’ above the kitchen platform will be finished with double glazed vitrified tiles.
AC provision in and all bedrooms.
Kitchen
2’ wide granite slab and stainless steel single bowl sink. Provision for chimney and Aqua guard will be made.
Doors & Windows
Main Door - Teak wood frame with teak veneered shutter with melamine polish on both sides With locks
Bedroom - Solid finger joined rubber wooden frame with both side laminated flush doors.
Windows - Upvc windows with ms grills as per the design of the architect.
French Doors - Upvc sliding french doors as per the design of the architect. Grills at the balcony will Be provided at an additional cost.
Floor Finishes
Living, dining & bedrooms - will be finished with 2’ x 2’ vitrified tiles with matching Skirting.
Kitchen, balconies, toilets & wash / service area - will be finished with non Slippery vitrified tiles.
Lobbies and corridor - will be finished with granite.
Staircase - will be finished with granite.
Car park - will be finished with Grano flooring.
Electricals
Concealed insulated copper Multi stranded Orbit / Q flex fire resistant wires in all apartment will be provided.
Each apartment will be provided with a distribution board having MCBs.
All switches & sockets of Legrand / Equivalent.
TV & Telephone points will be provided in Living and Master bedroom.
AC provision in 2 bedrooms, conduit provision will be given.
UG Sump
Underground sump of adequate capacity will be provided.
Explore exclusive new launch projects of Traventure Homes Pvt. Ltd.’s find Apartments, Villas or Plots property for sale at Chennai. Grab the Early-bird launch offers, flexible payment plan, high-end amenities at prime locations in Chennai.
Rs. 72.04 L
Rs. 72.04 L
Rs. 60,190
Rs. 9,55,989
Principal + Interest
Rs. 50,55,989
