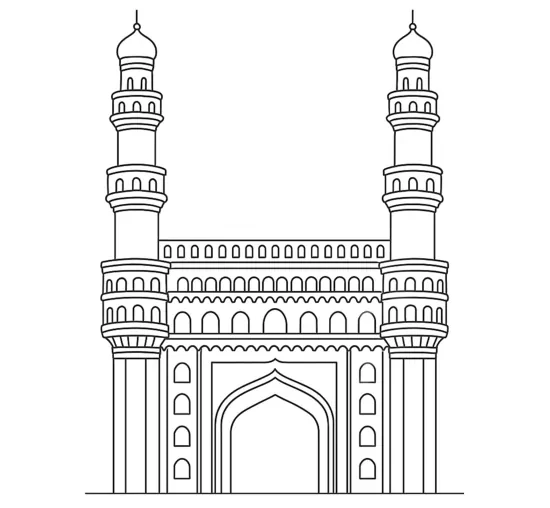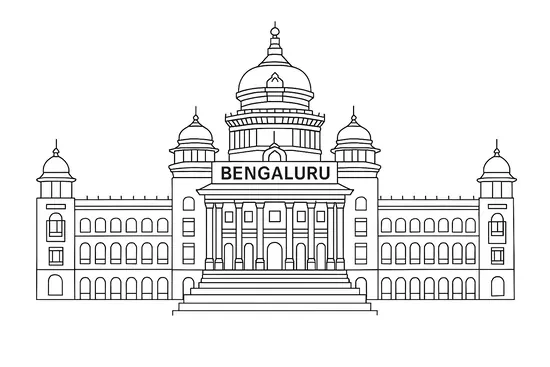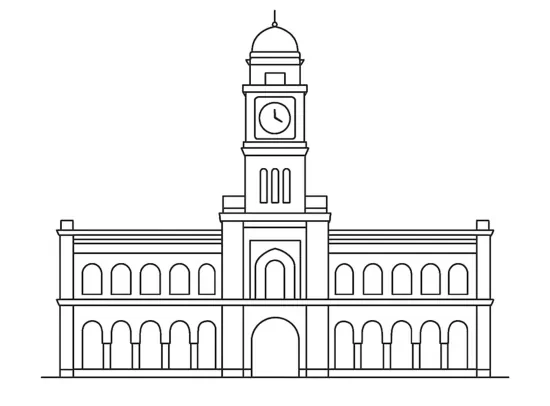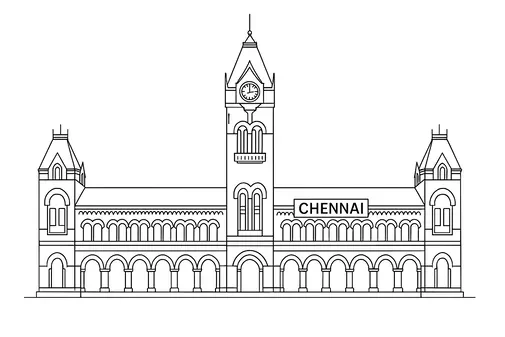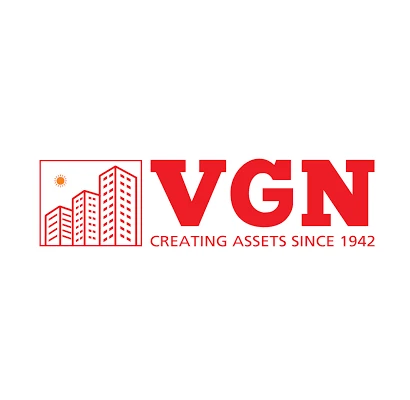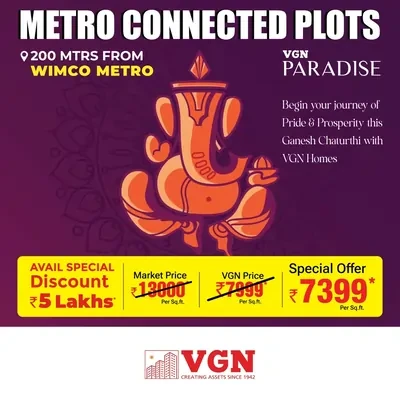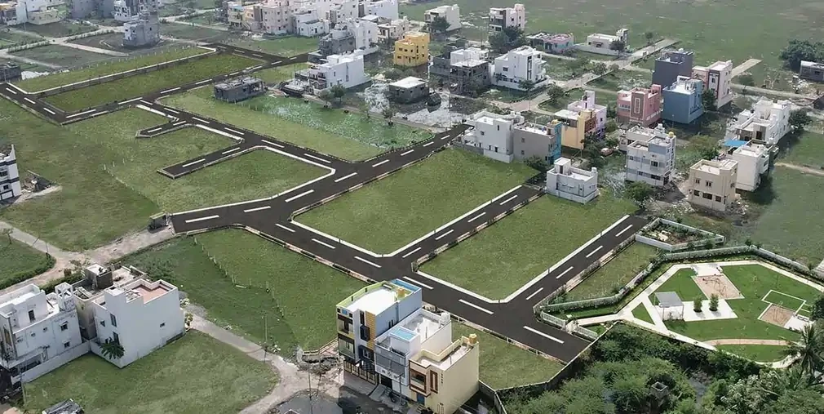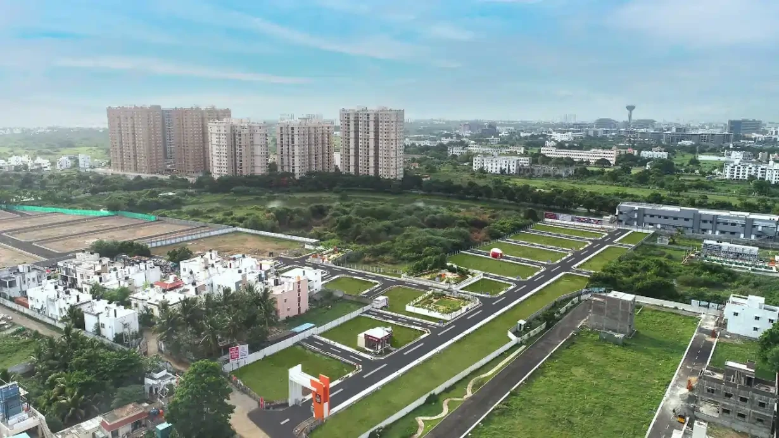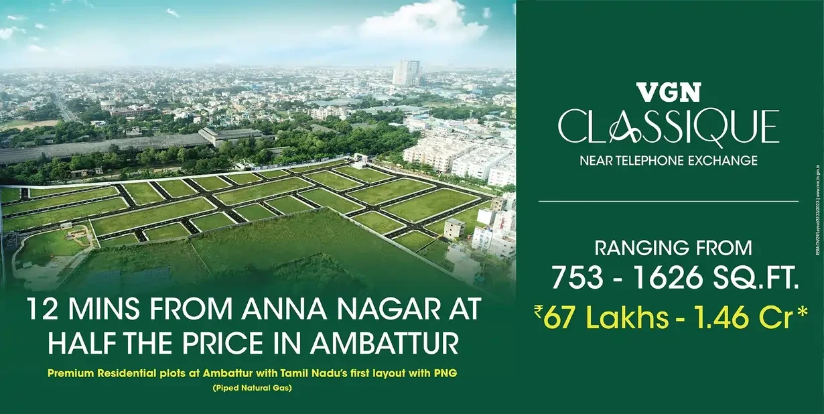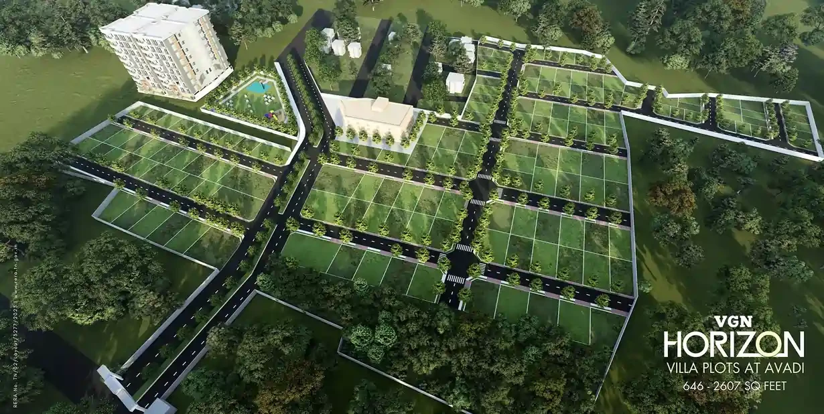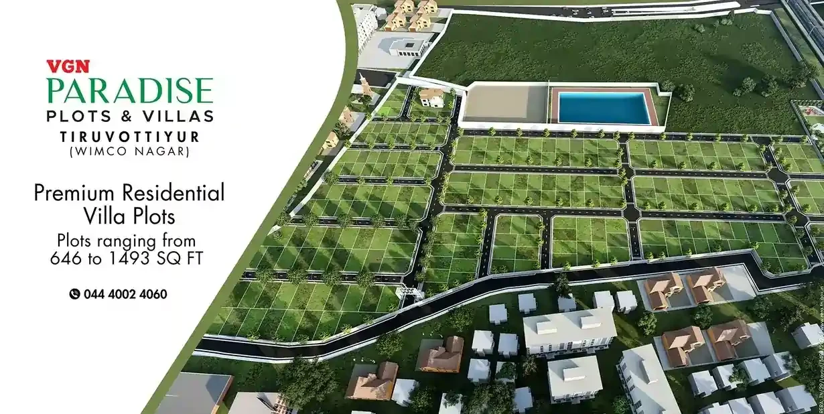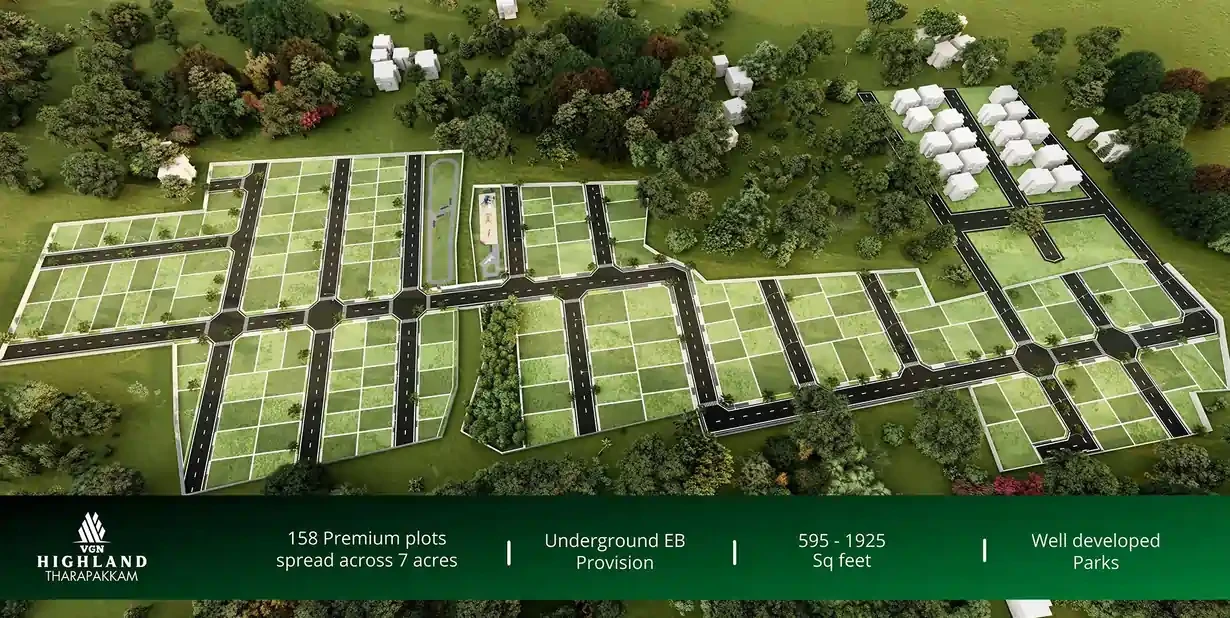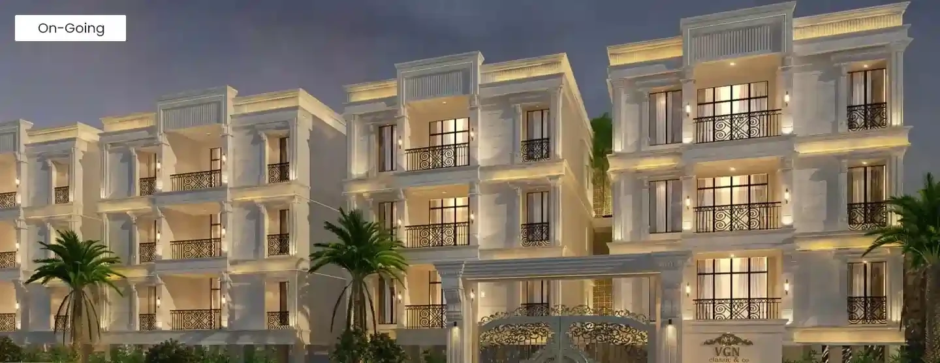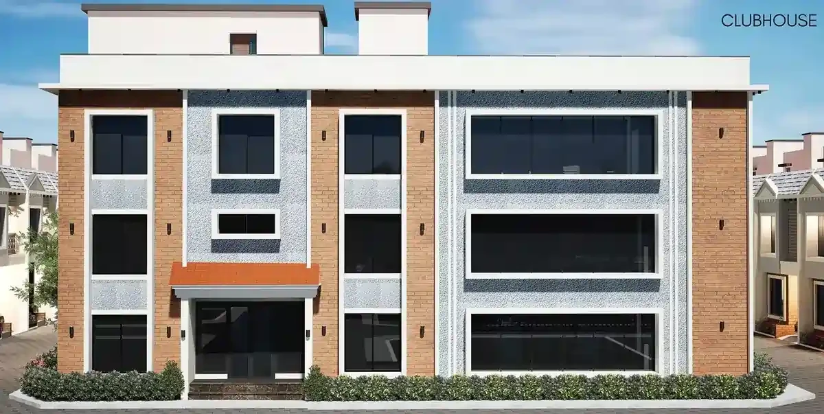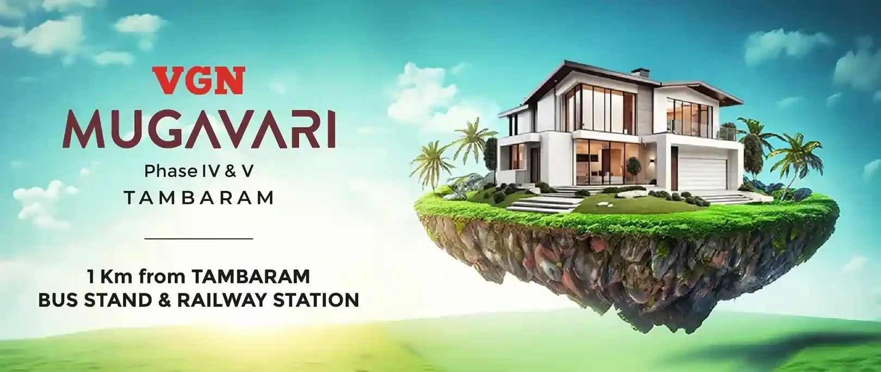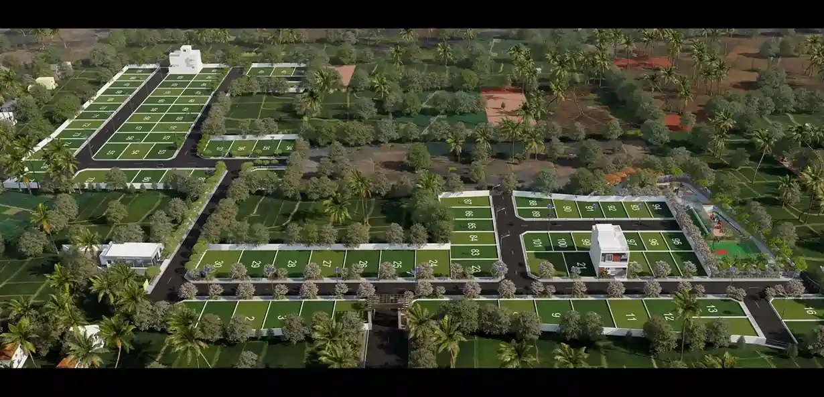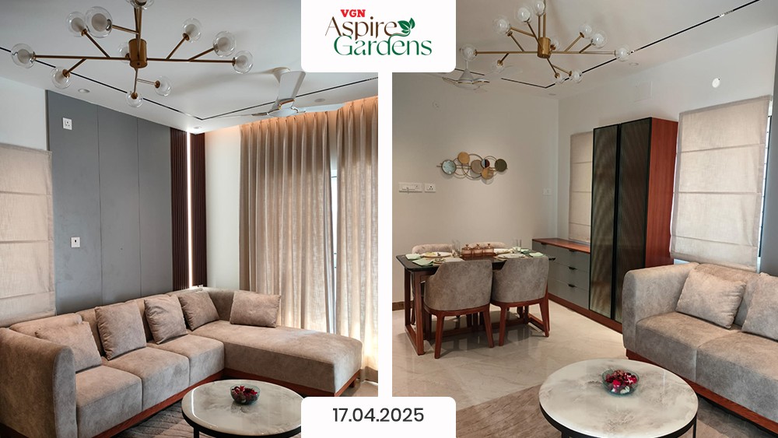Rs : 99 L - 1.22 Cr
Base Price
Highlights of VGN Aspire Gardens Avadi !
Overview of VGN Aspire Gardens in Avadi, Chennai

Villas

Avadi, Chennai

69 Units

Rs.99 L - 1.22 Cr

Rs.8823 Per Sq.Ft

2, 3 BHK

3.27 Acres

Under Construction

31/07/2025

1394 to 1638 Sq.Ft

1

TN/2/Building/0084/2025
Gallery of VGN Aspire Gardens
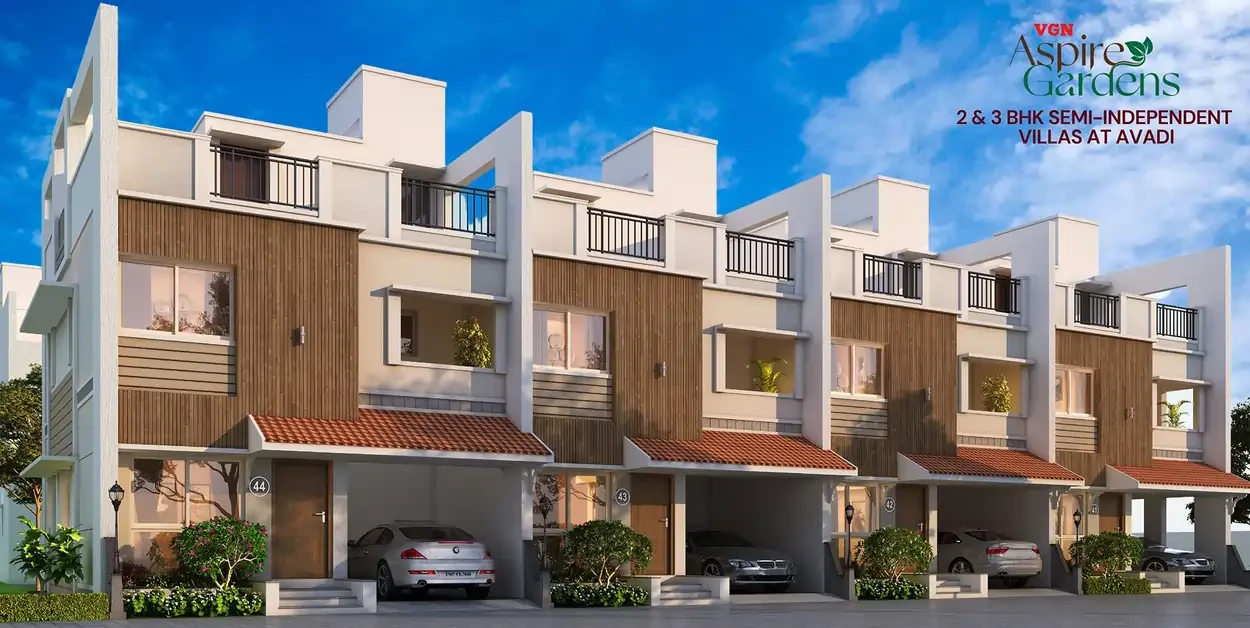
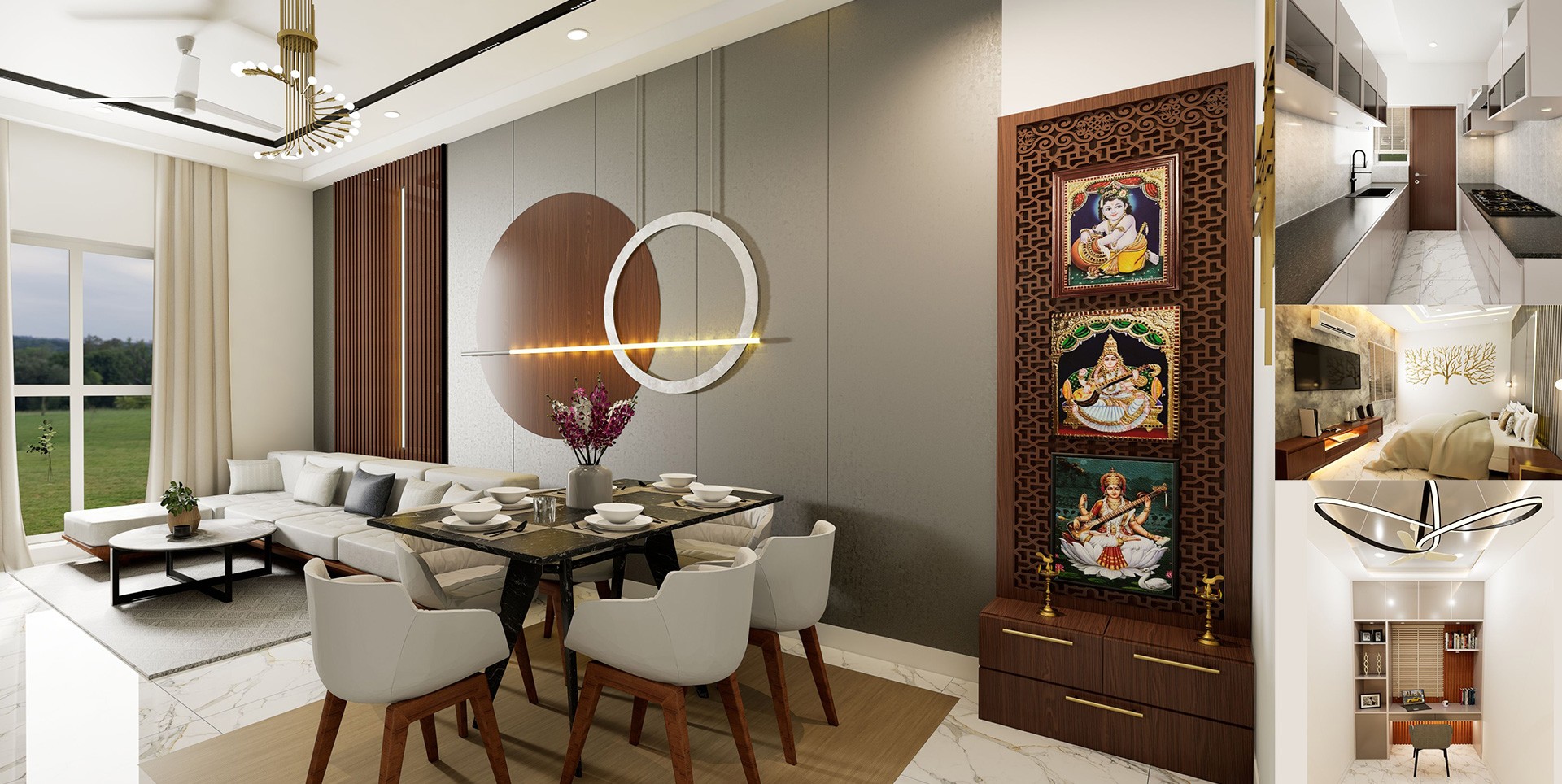
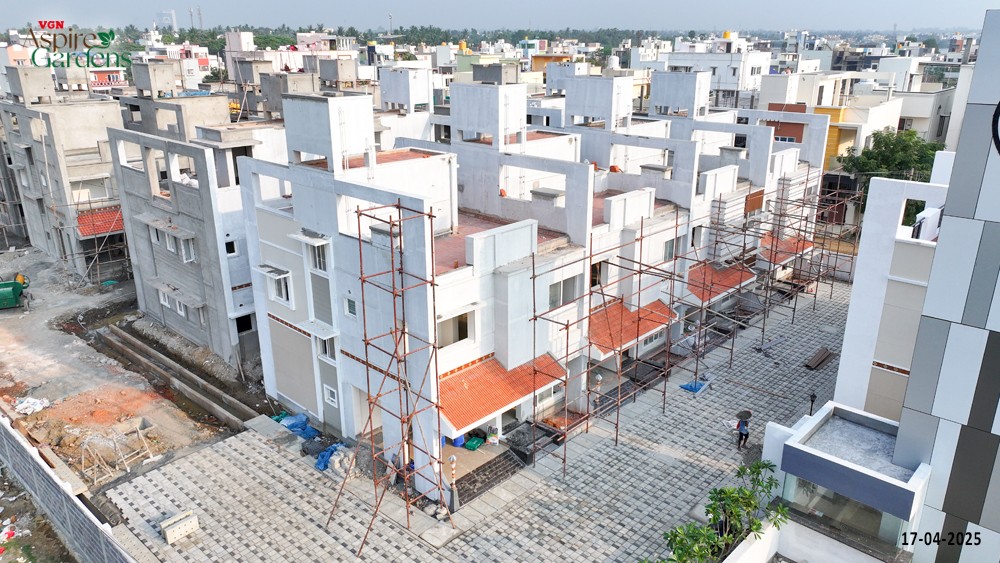
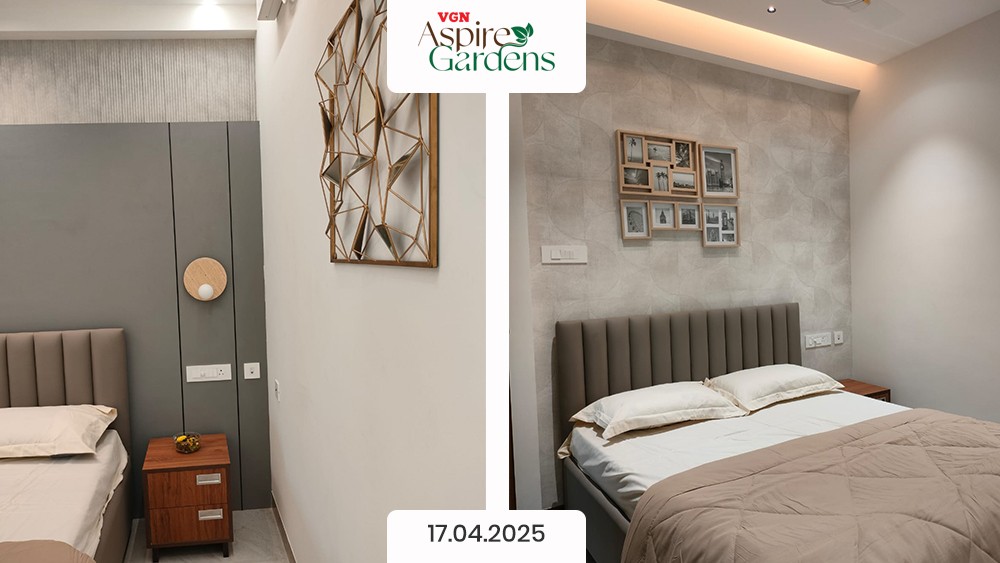
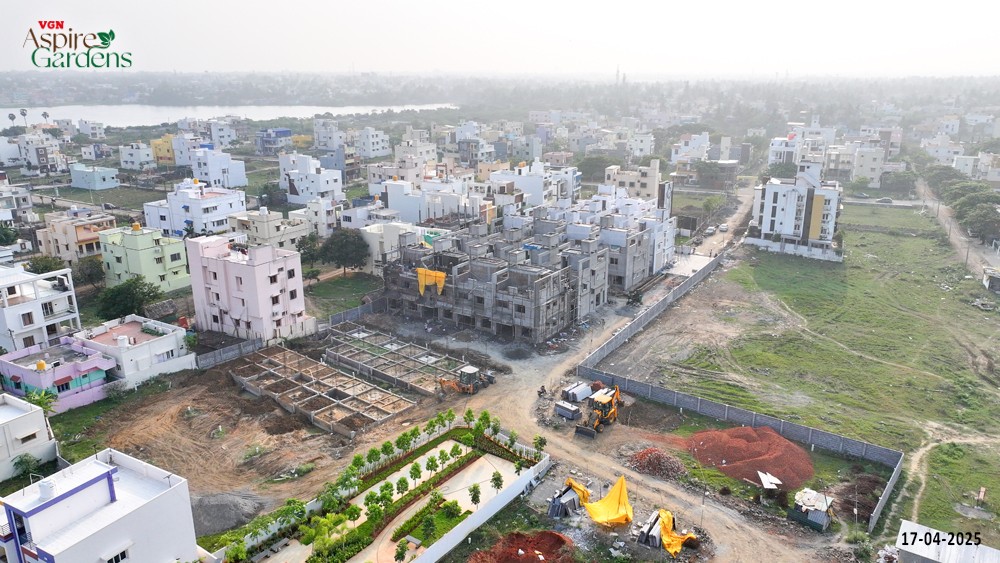
About VGN Aspire Gardens
Discover VGN Aspire Gardens in Avadi, where convenience meets comfort. With close proximity to Avadi Main Road, the railway station, Pattabiram Tidel Park, and all your daily necessities, this is the perfect place to call home. Seize the opportunity to own your dream villa in one of Chennai's rapidly growing residential neighbourhood. Begin your journey of happiness with VGN-today and forever.
VGN Aspire Gardens Price and Floor Plan
| Type | Size | Price | Floor Plan |
|---|---|---|---|
| 2 BHK | 1394 Sqft | Rs : 99 Lakh |
|
| 3 BHK | 1638 Sqft | Rs : 1.22 Cr |
|
Locations Advantages of VGN Aspire Gardens
- VGN Chinmaya School - .5KM
- Hindu College - 2.9KM
- Abirami Hospital - 4.8KM
- Pattabiram Railway Station - 3.6KM
VGN Aspire Gardens Amenities
-
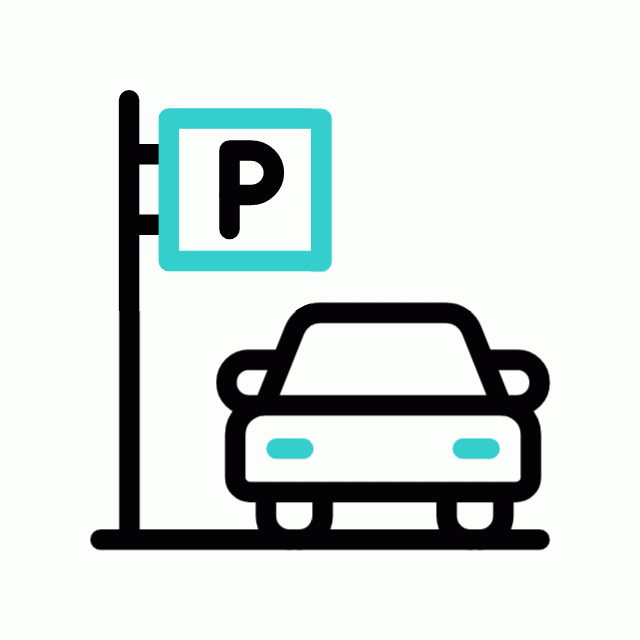 Car Parking
Car Parking
-
 Kids Park
Kids Park
-
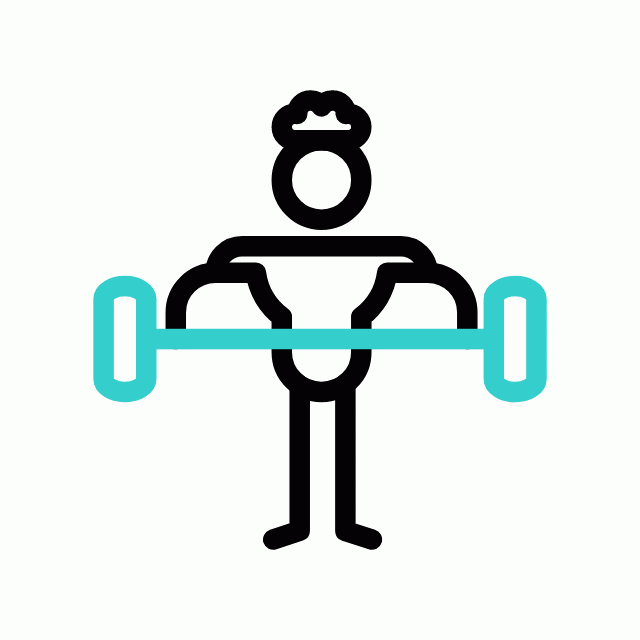 Gym
Gym
-
 Security Guard
Security Guard
-
 CCTV Camera
CCTV Camera
-
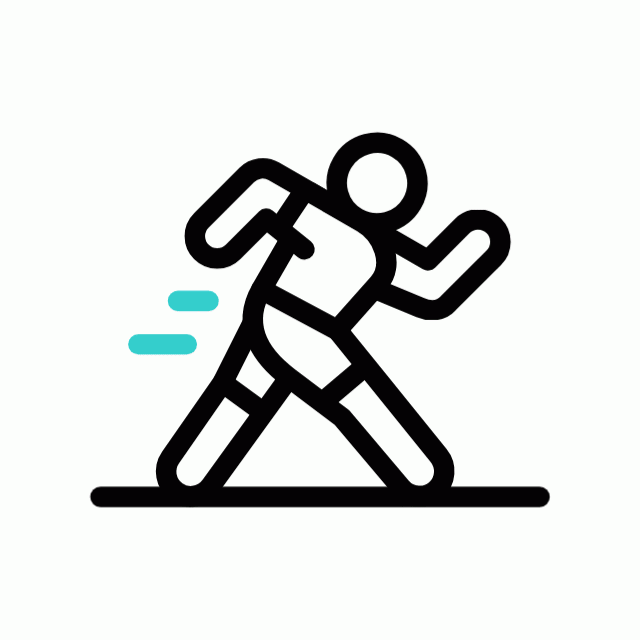 Jogging Track
Jogging Track
-
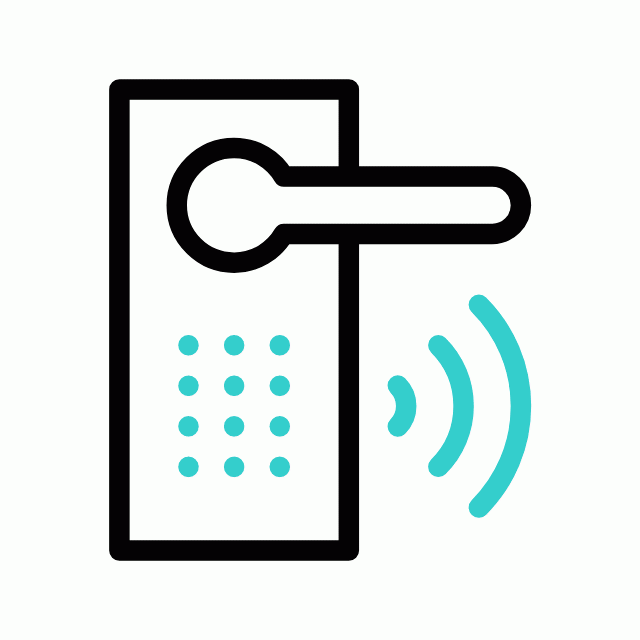 Door Smart Look
Door Smart Look
-
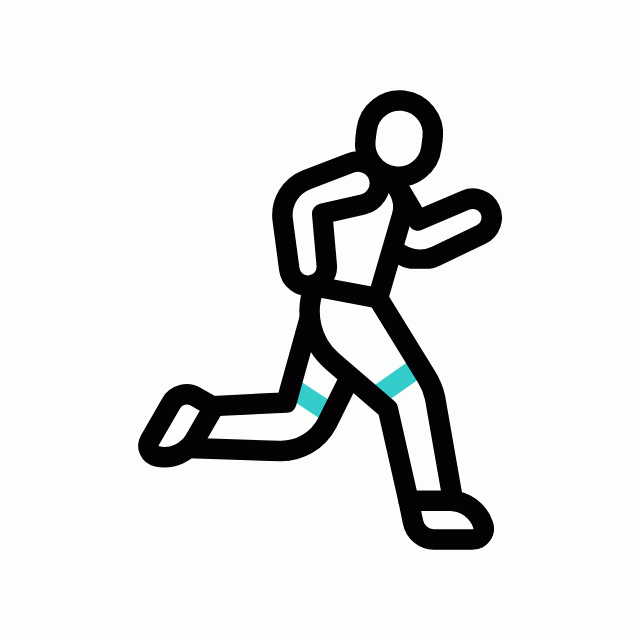 Running Track
Running Track
-
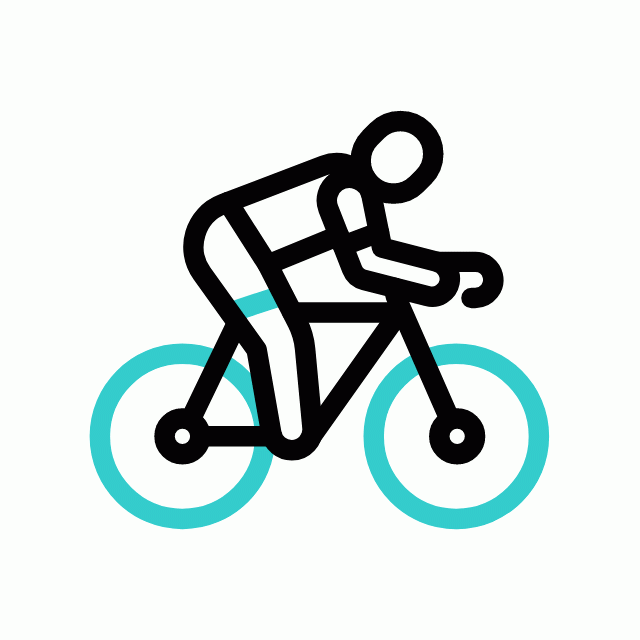 Cycling Track
Cycling Track
-
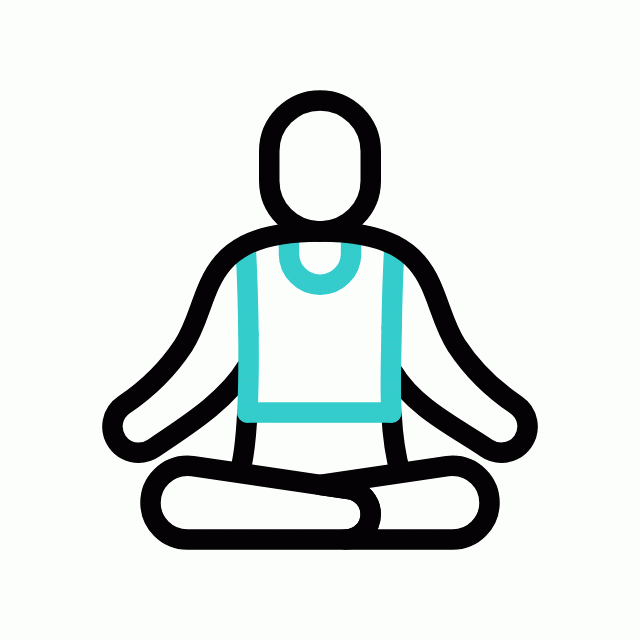 Yoga
Yoga
-
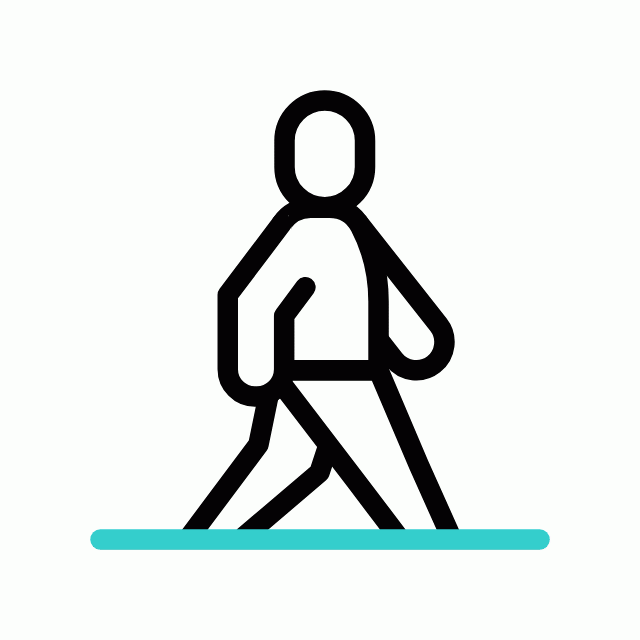 Walking Track
Walking Track
-
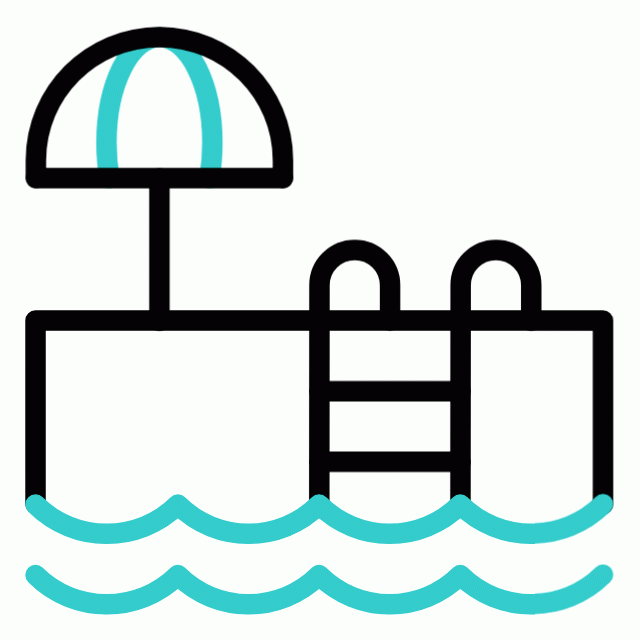 Swimming Pool
Swimming Pool
-
 Indoor Games
Indoor Games
-
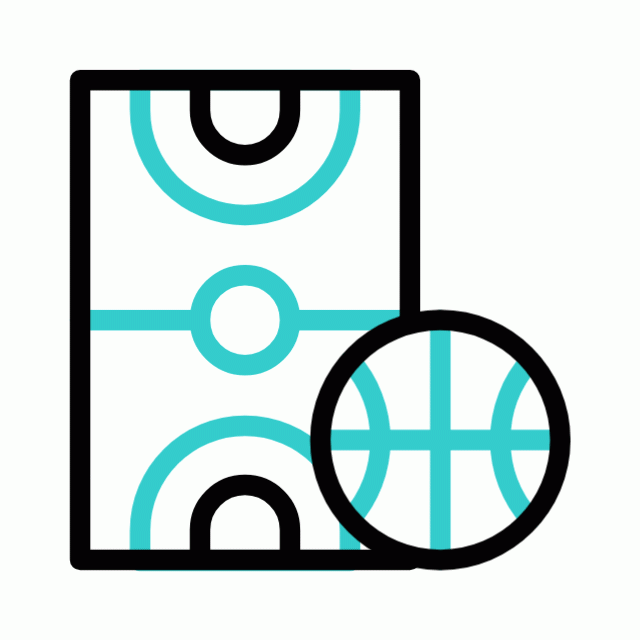 Outdoor Games
Outdoor Games
-
 Multipurpose Hall
Multipurpose Hall
-
 Family Corner
Family Corner
-
 Meditation zone
Meditation zone
-
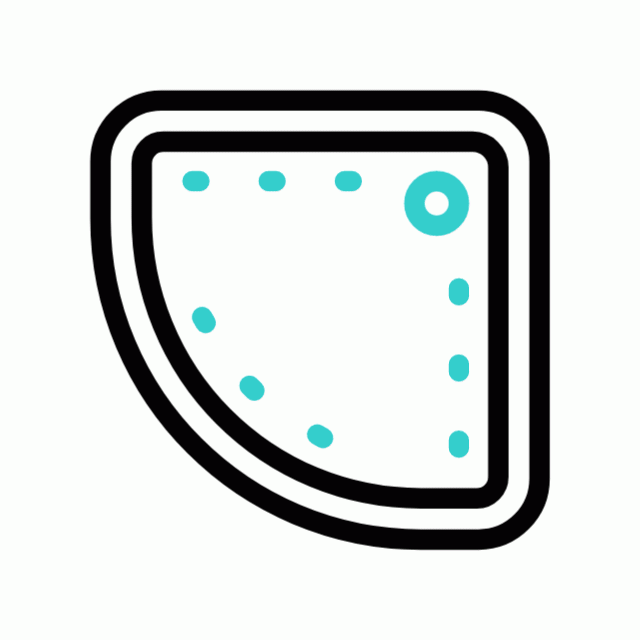 Poolside jacuzzi
Poolside jacuzzi
Specification of VGN Aspire Gardens
Structure
• RCC Framed Structure. 9" thk Red Brickwork for External Walls & 41/2" thk for Internal Walls. Designed for Seismic Zone - 3
• Plinth height - 1'6" from Driveway level. Floor to Roof top (incl slab) - 10'0". Lintel height shall be 7'-0" from FFL.
• Loft will be provided any one side in all bed rooms & Kitchen Preferably above the Entry.
2. Joinery • Main Door : Teak wood frame with solid designed panelled door including safety latch & magnetic catcher. All Hardwares shall be in Brass finish.
• Bed room Doors : Country Wood Frame with compressed door finished with Laminate including magnetic catcher. All Hardwares in SS Finish.
• Toilet : Country Wood Frame with Flush Door Shutter with Laminate on one side PU Coated on other side. All hardwares in SS Finish.
• Terrace : Country Wood Frame with Flush Door Shutter with PU Coat on both sides . All hardwares in SS Finish.
• Windows / French Windows : UPVC - Openable Windows with Clear Glass & Grill
• Ventilator : UPVC Louvers with Pin Headed Glass.
• French Door : C.W.Framed with Glazed Shutter with grills
• Grills : For all French Windows & Windows - 12 mm sq. rod with std design Handrails
• Staircase handrail : S.S Hand rail - As per Architect's Design
• Balcony handrail : MS Hand rail - As per Architect's Design / Elevation 4. Flooring
• Entrance Veranda / Steps : Granite Flooring
• Staircase : Granite Flooring with 4" high skirting
• Living, Dining & Bedrooms : 210"x 2'0" Vitrified Tile flooring with 4" high skirting.
• Kitchen : 2'0"x 2'0" Vitrified Tile flooring of Mat finish With 4" high Skirting 20mm thk G20 Polished Granite top for Kitchen platform
• Balcony : 12"x I - Anti Skid Tile flooring with 4" high skirting . Toilet / service : 12"x 12" - Anti Skid Tile flooring • Car Parking : Eurocon Tile flooring
5. Dadoing . Toilet : Glazed Ceramic Tile dado up to 7'0" Height • Kitchen : Glazed Ceramic Tile Dado Tile upto Lintel Height fro Cooking Platform . Dining : Glazed tile dado for 2' ht above Washbasin
6. Painting
• Ceiling : 2 coats of Emulsion over I coat of Primer and putty (Premium). . Inner Walls finish : 2 coats of Emulsion over I coat of primer & 2 coats of Putty (Premium).
• Exterior Walls : 2 Coats Exterior Emulsion over one coat of Primer (Protech)
• Main Door : Melamine Matt Finish Polish.
• All other Doors : Enamel Paint Over Putty & Primer
• Grills : Two coat Enamel Paint over One coat of Primer
• Power supply : 3 phase power supply connection
• Safety device : MCB & ELCB (Earth leakage Circuit braker)
• Wires : Fire retardant Low smoke copper wire of a quality IS brand Polycab or equivalent will be provided
• Switches & sockets : Modular box , Modular switches & sockets of approved brand.
• HOB point : Point provided in the kitchen
• Light points : Sufficient Light points and Power Sokets will be provided in all rooms.
• TV & Data Points : TV& Cat-6 cable for Data Points Provision for all Bed Rooms & Living . Split AC : Split AC Provision for Living & all Bed Rooms
• Fridge : Fridge Provision in Kitchen or Dining. Inverter provision : Wiring for light and fan points
• Exhaust fan : Exhaust Provision for all Toilets & Kitchen 3. Sanitation & Plumbing
• Kitchen : SS Sink(Single bowl). Provision for Water purifier.
• Dining : Wall mounted Wash Basin with necessary fittings. . Toilet : Wash basin in in all toilets, Wall-mounted EWC with concealed tank & two in one tap with health faucet, diverter & Over head shower. Geyser Provision with hot & cold piping provision
• Sanitary Fittings : Parryware / Jaguar / Hindware or Equivalent
• CP fittings : Parryware / Jaguar or Equivalent
VGN Aspire Gardens Location Map
About VGN Homes Pvt Ltd
Explore exclusive new launch projects of VGN Homes Pvt Ltd’s find Apartments, Villas or Plots property for sale at Chennai. Grab the Early-bird launch offers, flexible payment plan, high-end amenities at prime locations in Chennai.
EMI Calculator
- Property Cost
Rs. 122 L
- Loan Amount
Rs. 122 L
- Monthly EMI
Rs. 60,190
- Total Interest Payable
Rs. 9,55,989
- Total Amount Payable
Principal + Interest
Rs. 50,55,989

