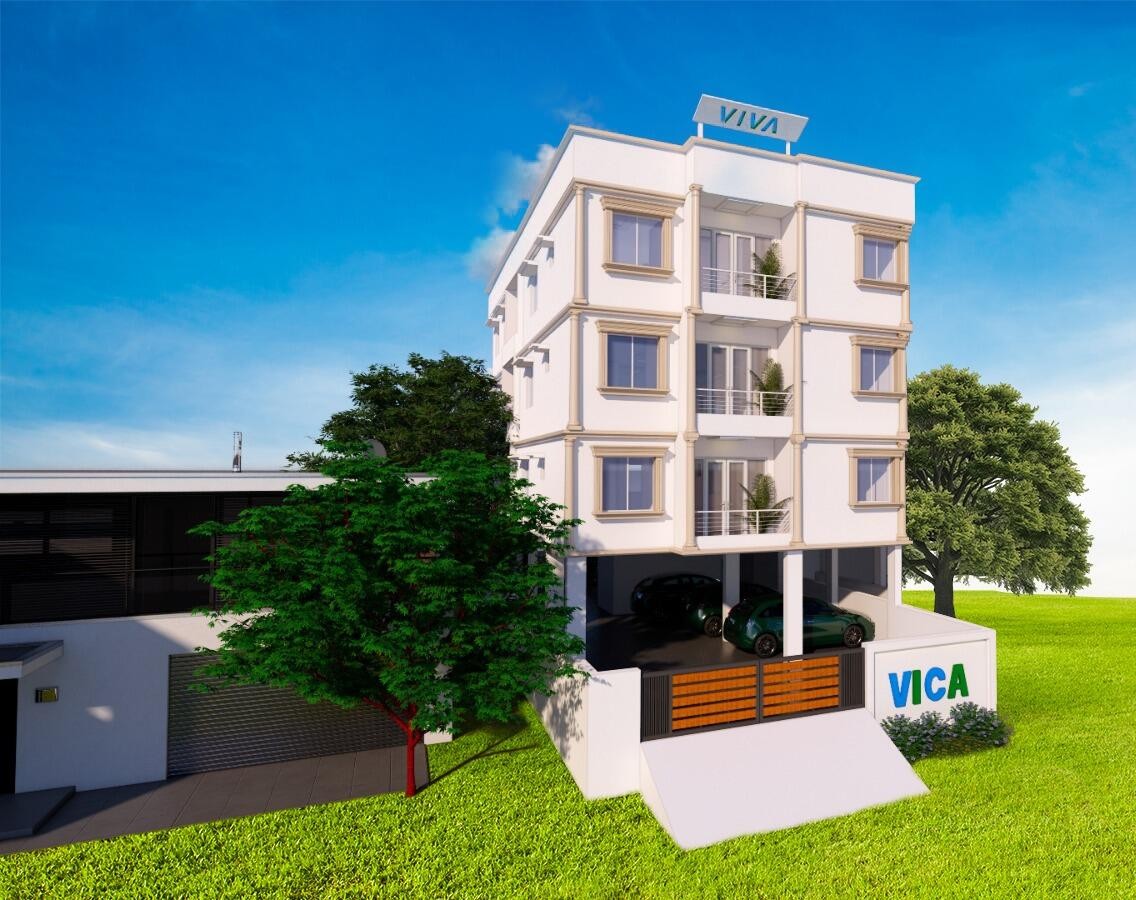Viva Vethathiri
Pallavaram, Chennai













Viva Housing brings you to Viva Vica a thoughtfully designed project that offers just six exclusive 3 BHK flats, ranging from 1000 sq. ft to 1150 sq. ft. Spread across a well-planned stilt + 3-floor structure, Viva Vica in Polichalur ensures every home feels cozy yet modern. Situated in Polichalur, these flats can offer you a peaceful neighborhood while keeping you well-connected to all major areas of Chennai. And let's not forget the practical layout, which makes every apartment feel like a perfect match for your lifestyle. Developed by Viva Housing, one of the most trusted names in Chennai's real estate industry, Viva Vica is a reflection of its commitment to delivering quality homes that cater to your needs. It means every project is going to be a place you will be proud to call home. Visit today and find out why it could be the perfect home for you and your family!
| Type | Size | Price | Floor Plan |
|---|---|---|---|
| 3 BHK | 1000 Sqft | Rs : 68 Lakh |
|
FLOORING
NITCO or equivalent vitrified Tiles.BATHROOMS
Parry ware or Equivalent sanitary fittings.KITCHEN
Open Cuddapah slab and one loft provided.DOORS AND WINDOWS
Hand made teak wood main door with Teak Wood frame. Teak Wood Frame with treated Flush Door for bedrooms. UPVC Window with glass panes.FINISHES
Two coats of Asian Wall putty with Asian Primer Asian tractor emulsion for interior walls. Enamel paints for MS grills. Asian weather shield paint for Exterior wall.ELECTRICAL
Concealed Branded wiring orbit or equivalent. Provision for inverter.STRUCTURAL FRAME
RCC frames structure, designed for earth quake Resistance. Red brick masonry for Outerwall and innerwall. RCC roof slab 1 : 1.5 : 3 mix.OTHERS
Common water tank for domestic supply. Johnson or equivalent Lift.
Explore exclusive new launch projects of Viva Housing’s find Apartments, Villas or Plots property for sale at Chennai. Grab the Early-bird launch offers, flexible payment plan, high-end amenities at prime locations in Chennai.
Rs. 68 L
Rs. 68 L
Rs. 60,190
Rs. 9,55,989
Principal + Interest
Rs. 50,55,989
