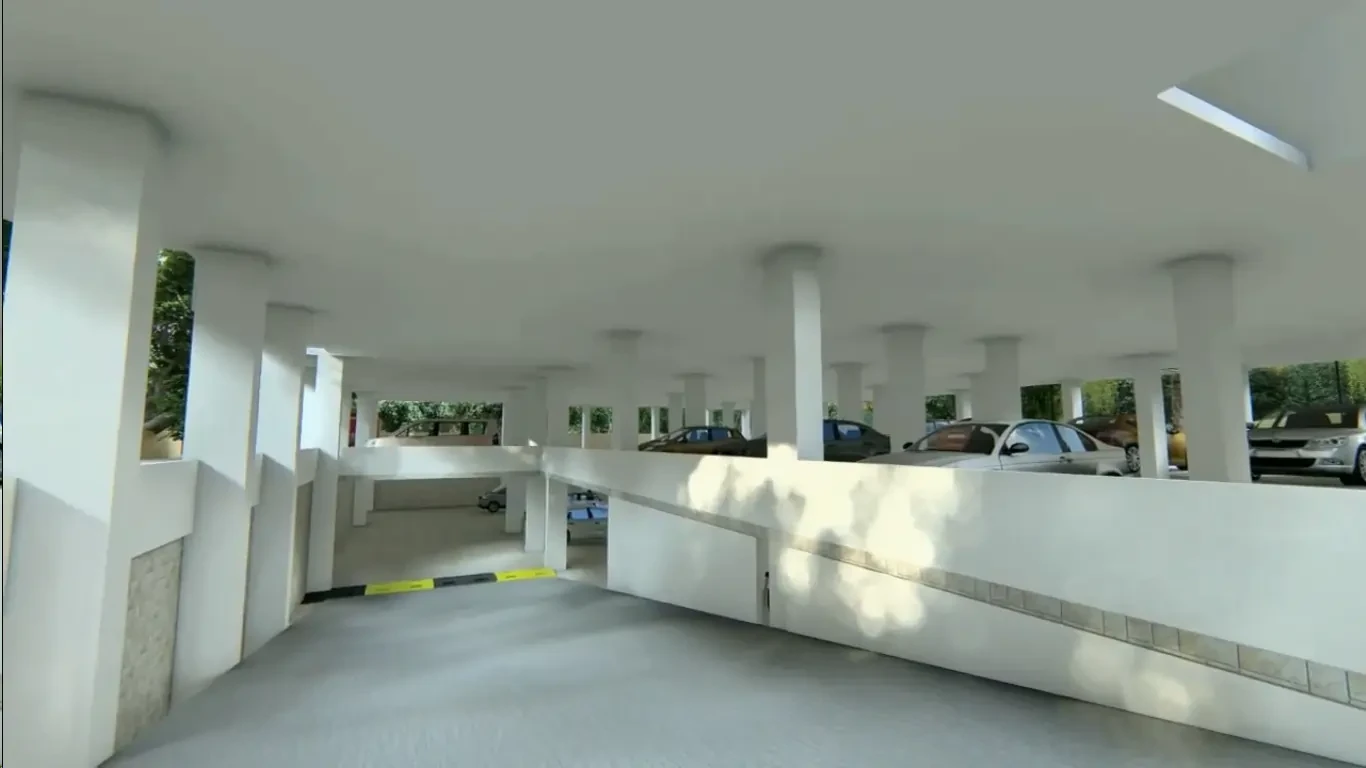VSK AIRA
Singanallur, Coimbatore













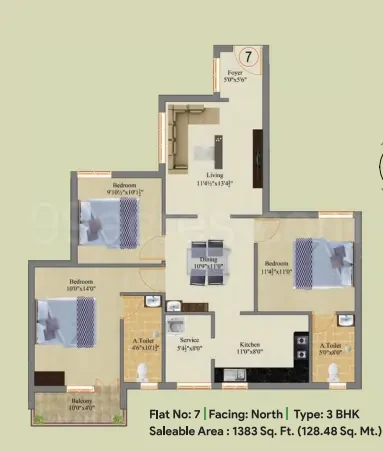
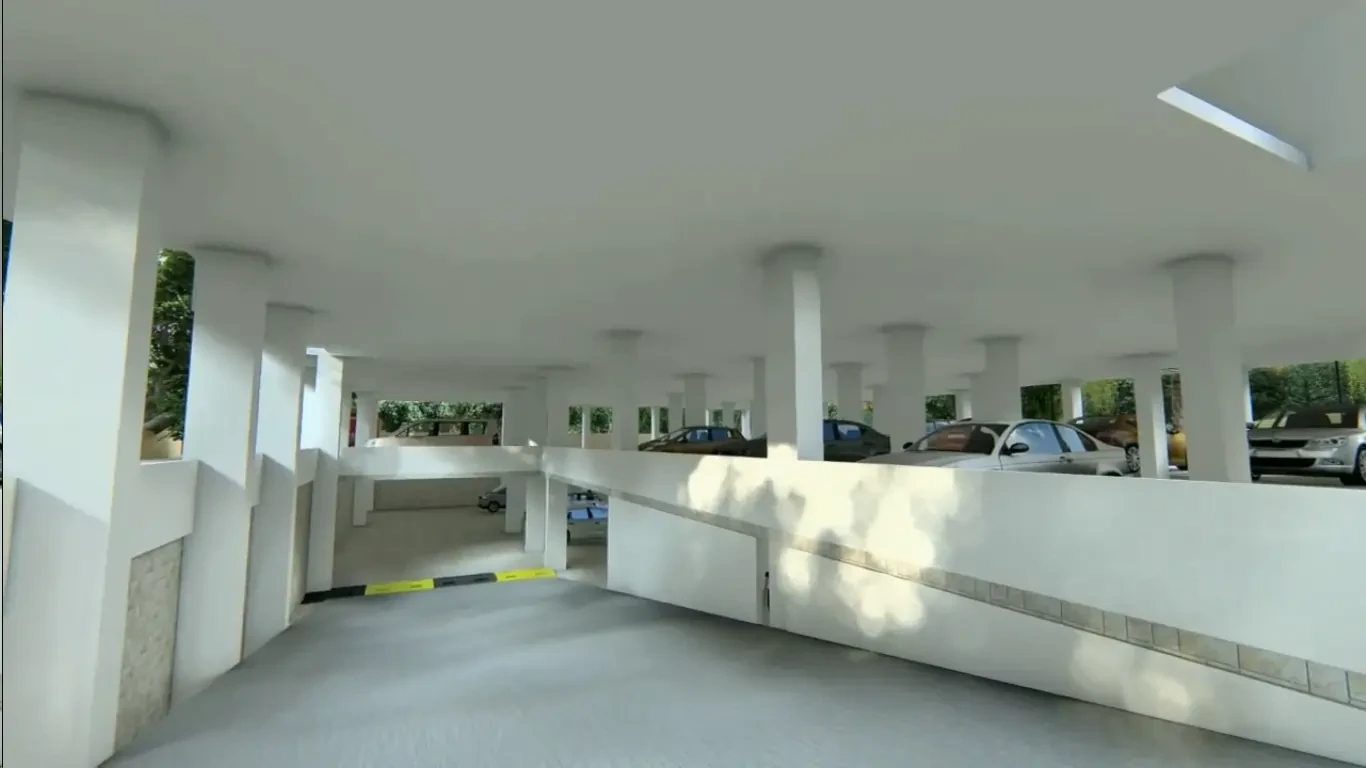
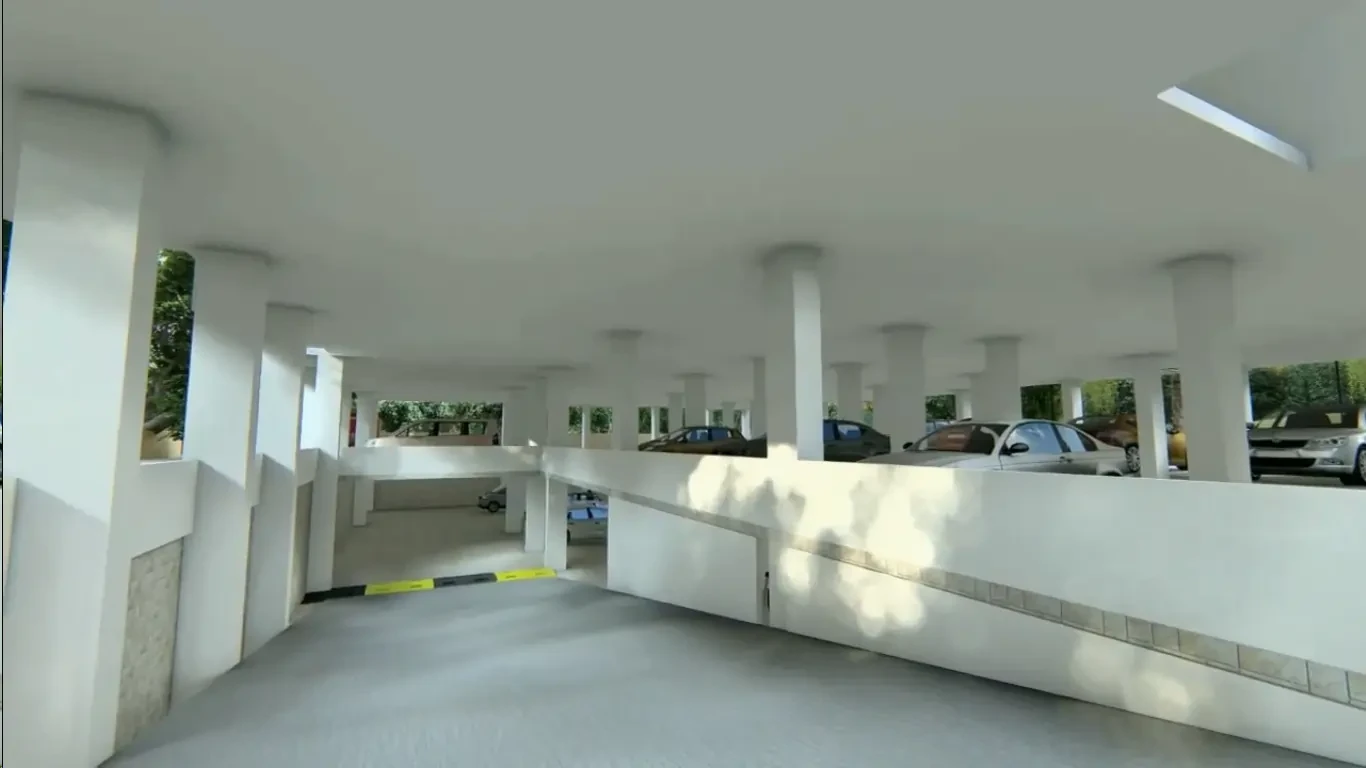
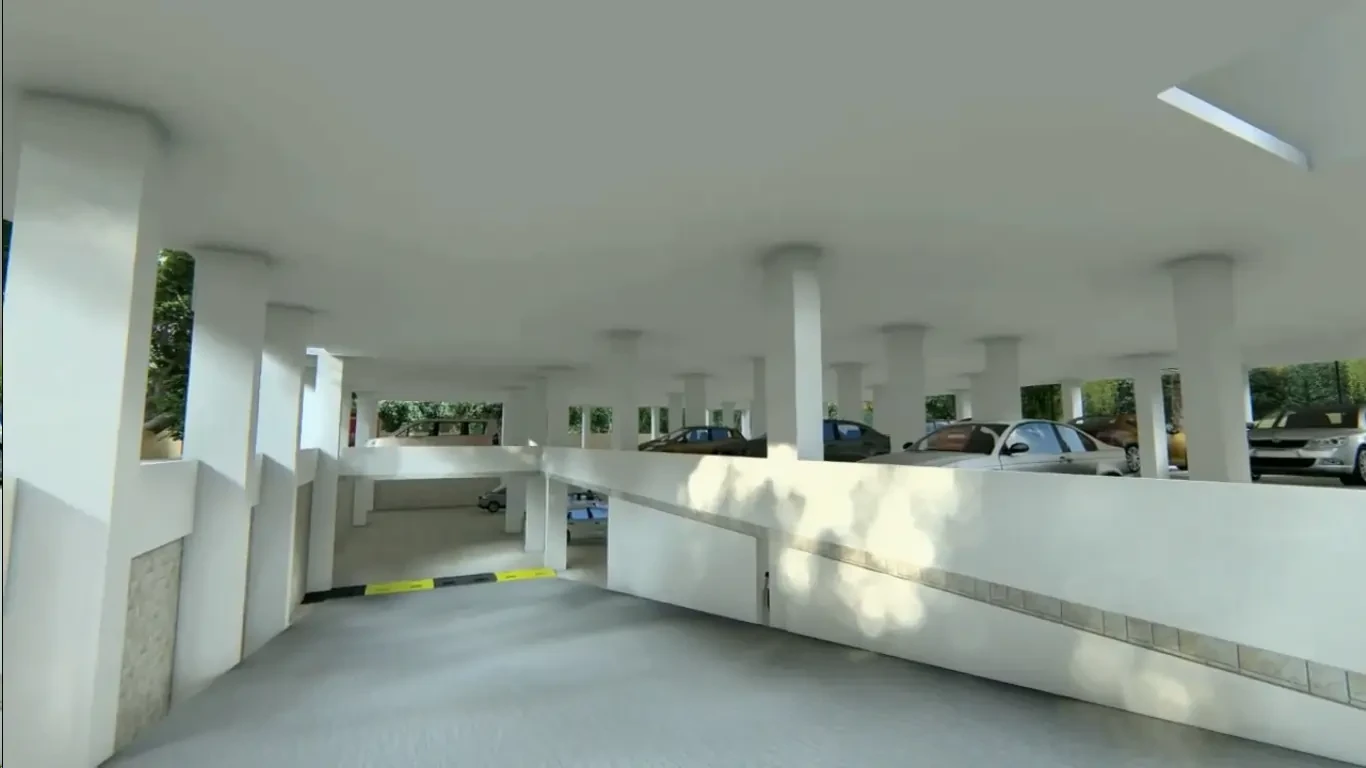
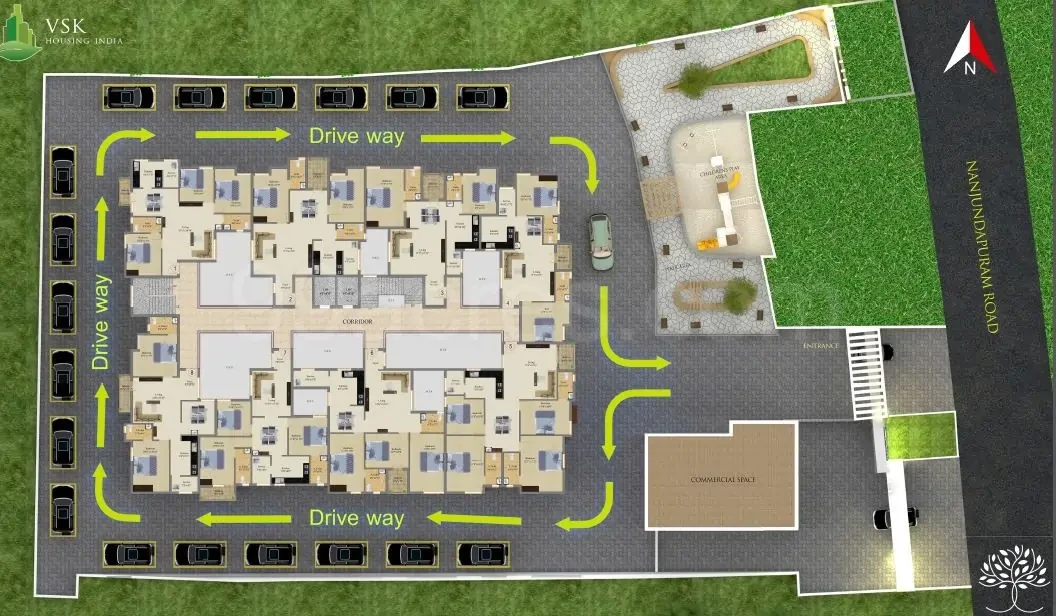
The locale enjoys widespread connectivity via significant roads like Trichy Road and Avinashi RoadTidel Park and Target Tech Park are about 8 km from RamanathapuramCoimbatore Junction Rail Station on Chennai-Coimbatore Line is only 4 km awayThe locality is just 10 km from Coimbatore International Airport via Avinashi RoadRamanathapuram houses several industrial units, while SIDCO Private Industrial Estate is nearly 8 km from the localeGEM, Richmond, and PSG are among the reputed hospitals nearbyEsteemed schools, such as Vidhya Niketan Public, Vivekalaya International, and St. Antony's, are within easy reachLuLu Hypermarket and Fun Republic Mall are at 3-6 km only, while Broadway Mall is 10 km awayThe presence of Gulf of Mannar Marine National Park in Ramanathapuram strengthens the green beltSinganallur Bus Stand is barely 5 km from the locale via Trichy Road
View all
| Type | Size | Price | Floor Plan |
|---|---|---|---|
| 3 BHK | 2056 Sqft | Rs : 1.85 Cr |
|
North FacingClose to SchoolClose to HospitalClose to MarketClose to Railway StationOverlooking Main RoadNatural LightParking AvailableModular KitchenFitness Center/ GymSwimming Pool AvailableVitrified FlooringFalse Ceiling LightingSemi-Furnished
Explore exclusive new launch projects of VSK Housing’s find Apartments, Villas or Plots property for sale at Coimbatore. Grab the Early-bird launch offers, flexible payment plan, high-end amenities at prime locations in Coimbatore.
Rs. 185 L
Rs. 185 L
Rs. 60,190
Rs. 9,55,989
Principal + Interest
Rs. 50,55,989





