XS Real Catalunya City Phase 2...
Siruseri, Chennai













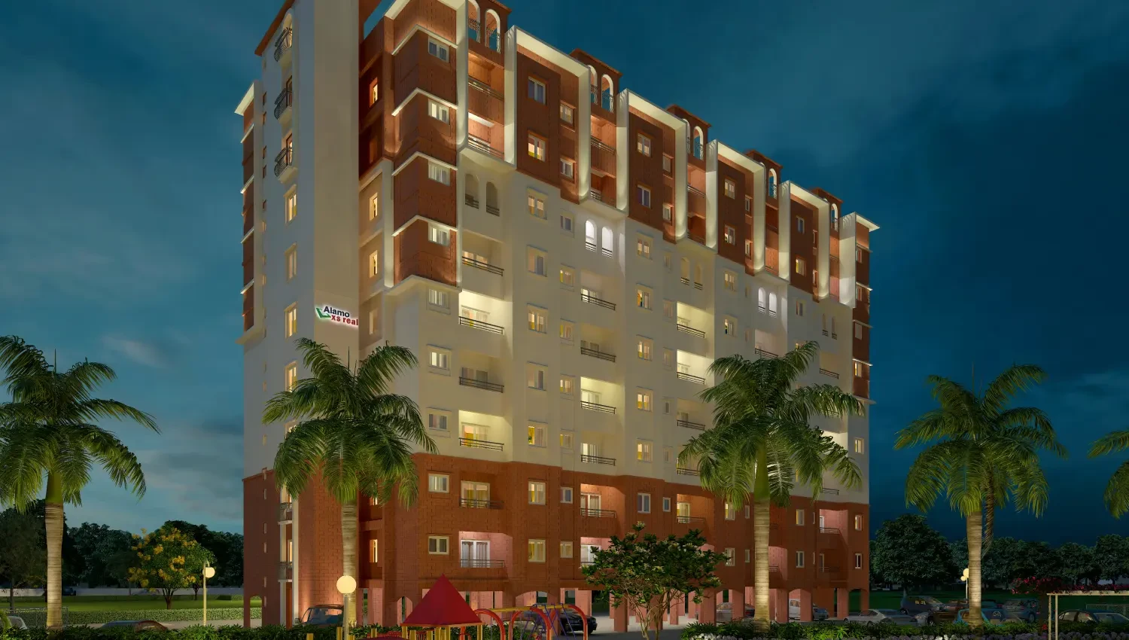
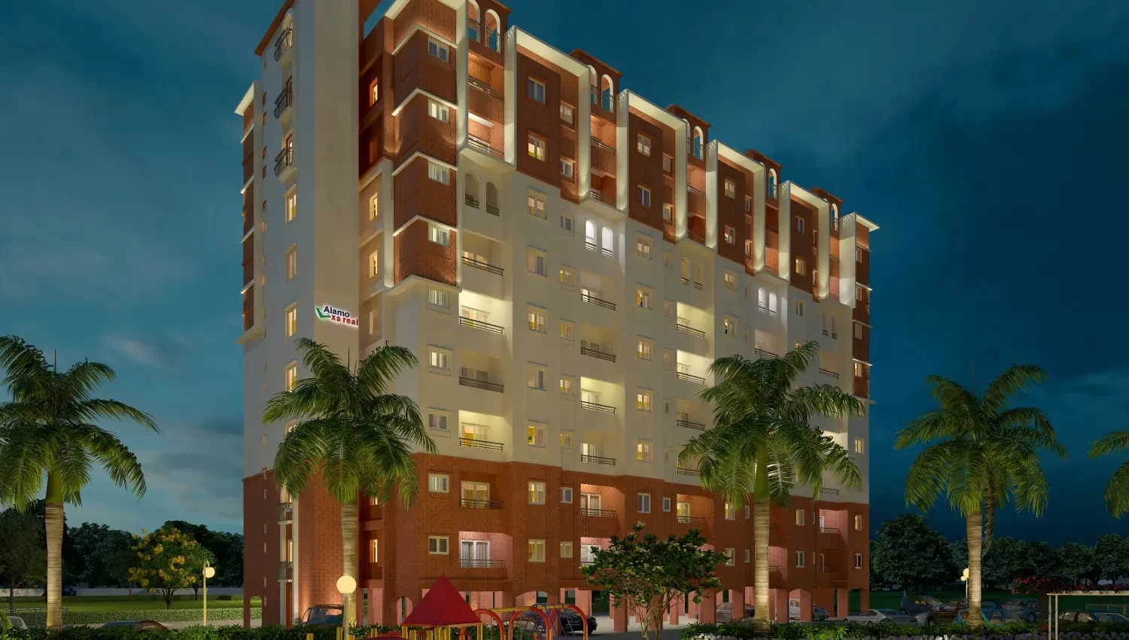
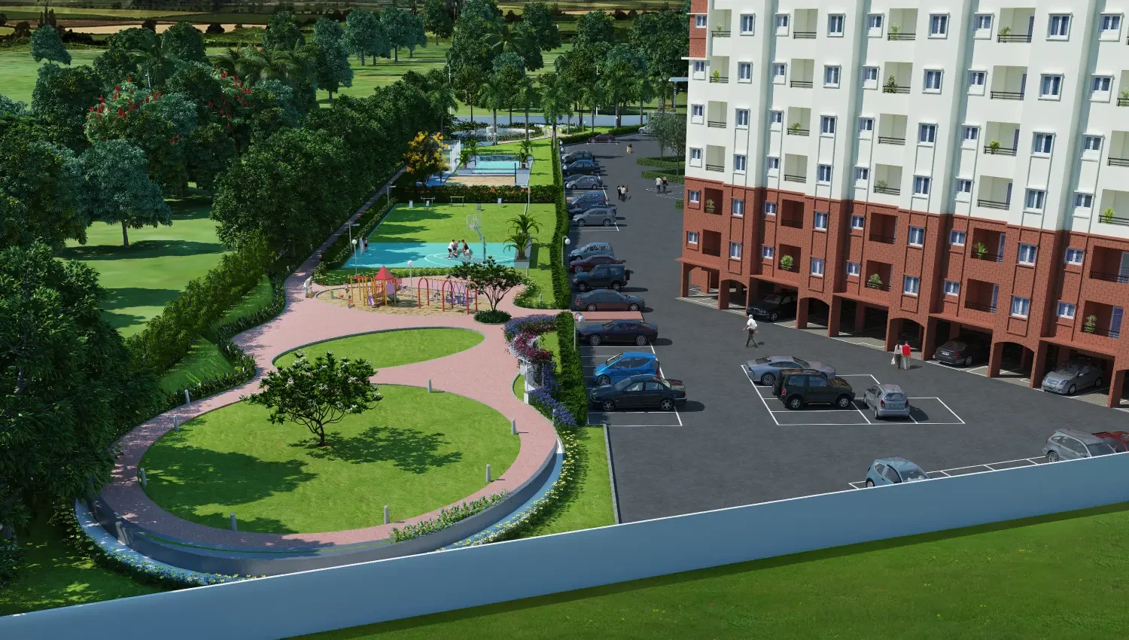
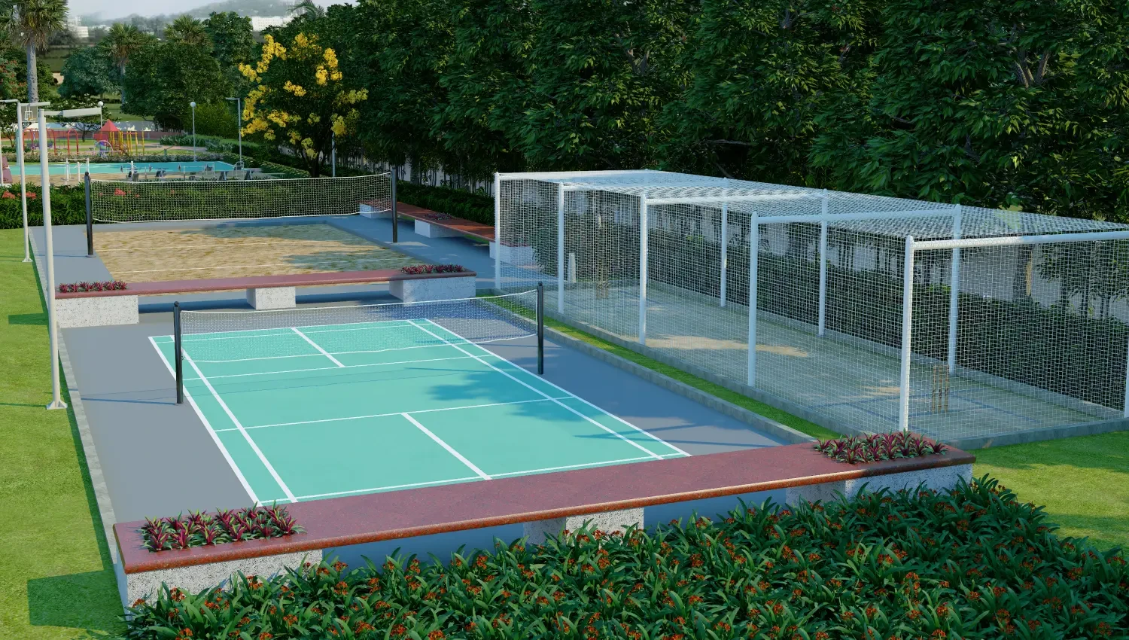
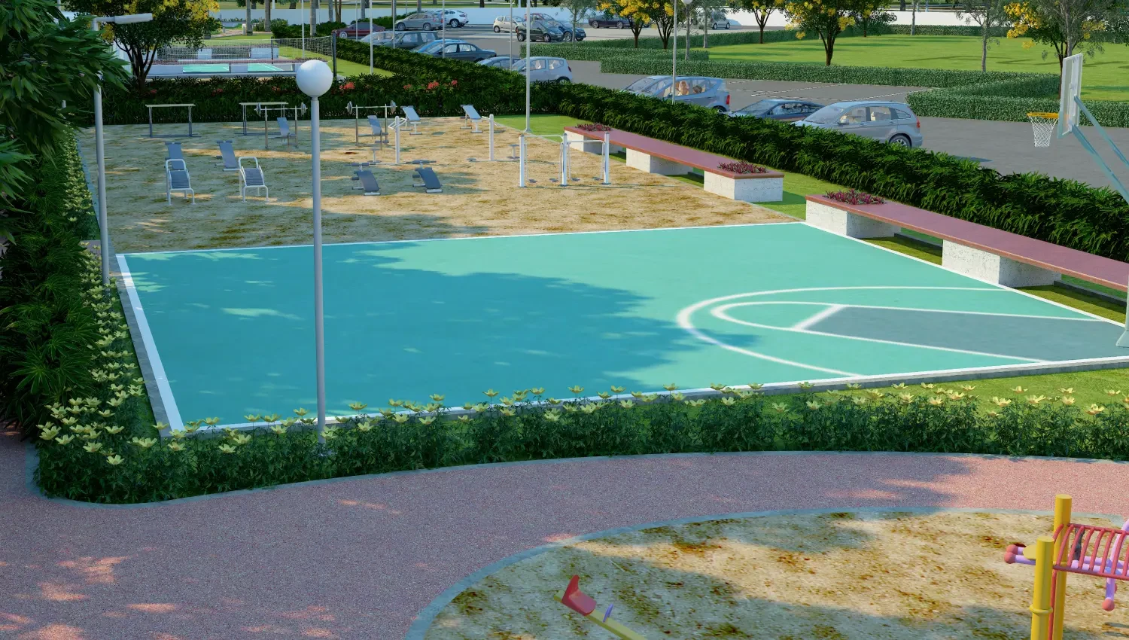
Your gateway to convenience.Strategically located – Right opposite to Mahindra World City, which is home to 67 companies & 1 lacs employees Tuscany apartment offers you the best of both worlds: Urban Connectivity & Suburban Tranquillity. Very close to elevated GST-Tambaram corridor. Located adjacent to Oragadam employment belt, thus attracting a large workforce from across the region, ensuring high rental demand.
Top reasons to buy apartment in Tuscany
Economic Hotspot
Employment and Economic Growth
Easy of Chennai Entry
Alamo XS real Realty brings to you the Building Revolution. It all started with realistic appraisal of your living needs.
FLOORING
RCC isolated/combined footings
Column, beam and slab: RCC framed structure
Living/dining /bedrooms/study: Vitrified tiles of size 2 x 2
Kitchen: Ceramic tiles of size 1 x 1
Glazed ceramic tile up to 2 height from the counter level
Toilets: Anti skid/matte ceramic tiles of size 1 x 1
Glazed ceramic tile up to 7 ft height
Balcony/Pot: Anti skid vitrified tiles/ceramic tiles/equivalent
Utility: Glazed ceramic tile upto 3 ft height on all sides
Counter platform: Well polished cut granite mounted on a modular friendly structural framework
Sink: Single bowl stainless steel deep bowl sink with drain board
Granite lift fascia in stilt
Granite flooring in stilt lobby
Granite flooring in all floors
DOORS AND WINDOWS
Main door: Timber frame with masonite shutter
Bedroom doors: Timber frame with flush shutter
Toilet doors: Timber frame with flush shutter coated with BWP laminate on one side and painted on the other side
Main door: SS hinges; branded door lock; door view; safety chain; door stopper; door bush; tower bolt
Bedroom doors: SS hinges; branded door lock; door stopper; door bush; tower bolt
Toilet doors: SS hinges; Al drop /lock without key; baby latch
Windows: UPVC windows with sliding shutters
Ventilators: Fixed UPVC/powder coated aluminum louvers
Glass panes: Plain / pinhead glass
PLUMBING
Water line: Internal: CPVC pipes
External: UPVC pressure pipes
Waste /Soil line: UPVC pipes fixed on wall with clamps
Rain water line: PVC pipes fixed on wall with clamps
CP AND SANITARY FITTINGS
Sanitary fixture: Parryware/equivalent
CP fittings: Parryware/equivalent
Color: White
Master bedroom/attached toilet: Floor-mounted European water closet with health
PAINTING
Column reflector paint for 1.0m height in stilt for easy parking
MS handrail with synthetic enamel paint in all floors
Explore exclusive new launch projects of Alamo XS Real Private Limited’s find Apartments, Villas or Plots property for sale at Chennai. Grab the Early-bird launch offers, flexible payment plan, high-end amenities at prime locations in Chennai.
Rs. 30 L
Rs. 30 L
Rs. 60,190
Rs. 9,55,989
Principal + Interest
Rs. 50,55,989




