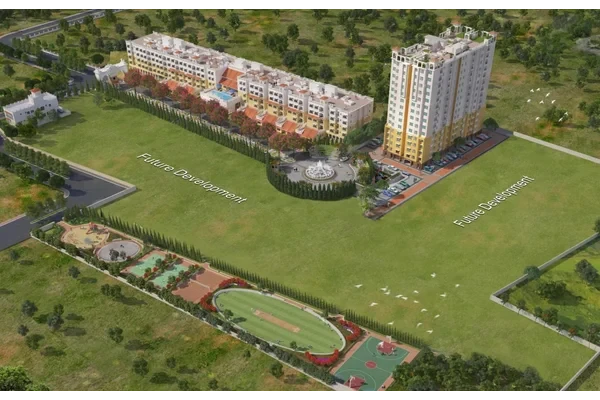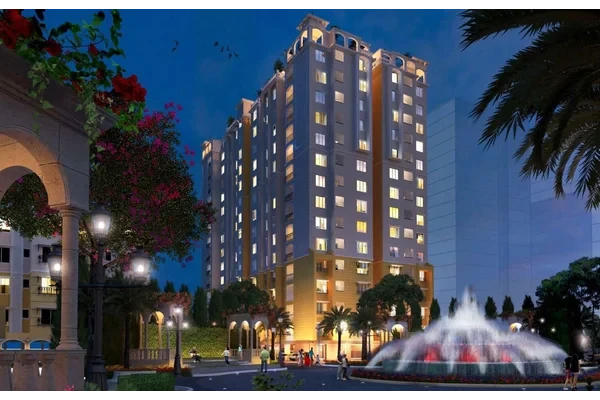Alamo XS Real Castillo
Siruseri, Chennai












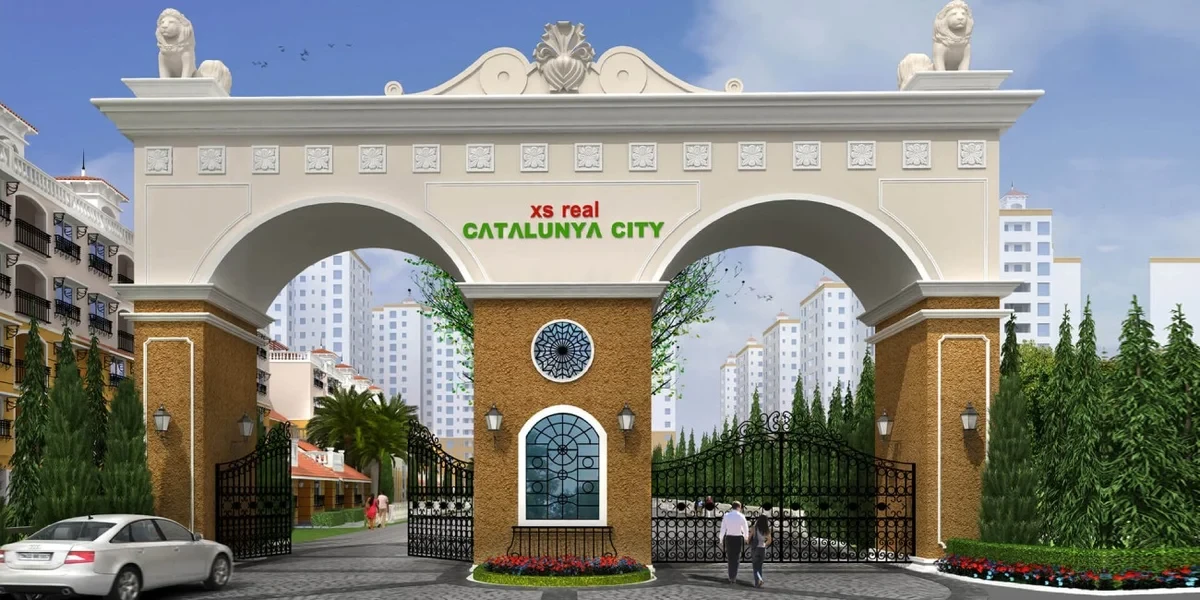
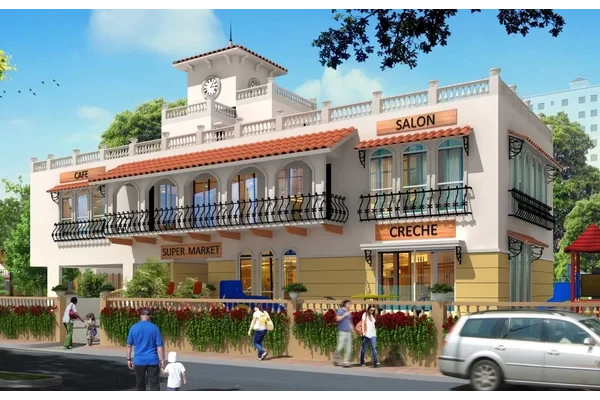
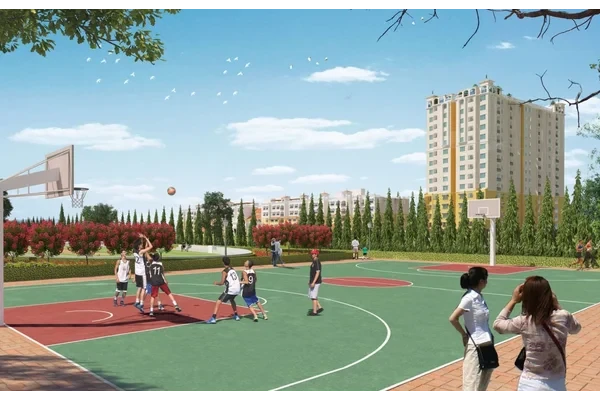
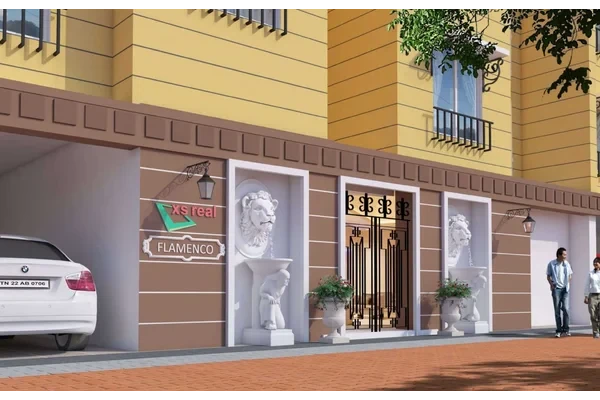
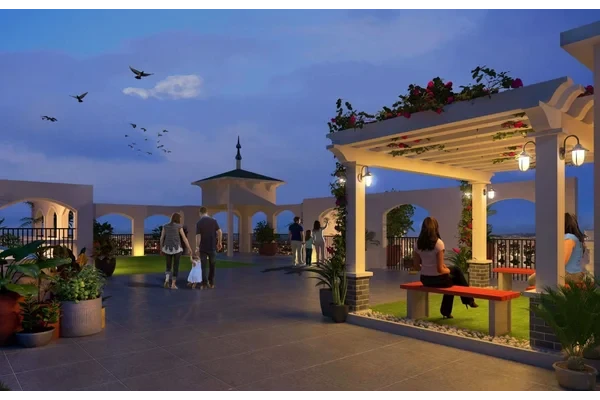
A slice of Spain, in every element. From the moment you step in, the grandeur of the massive entrance, the spirit of Spain invites and embraces you. Each flower that blooms in the driveway, each motif that decorates the wall celebrates.The architectural team from XS Real spent time in some of the major cities of Spain and were especially inspired by the beautiful autonomous community called Catalunya. Soaking up the atmosphere of Spain and Catalunya, the team came up with And now bringing you Phase II- FALMENCO that epitomises the same Spanish zeal & fiesta. Offering you a fresh perspective by adapting Spanish features, amenities and materials that complement Chennai’s climate while giving it an exotic flavour. Catalunya City – FLAMENCO boasts of many lifestyle amenities to enhance the quality of your life
Top reasons to buy apartment in Catalunya City
74 % Carpet Area
Spanish Themed Architecture
Open Terrace Garden
Alamo XS real Realty brings to you the Building Revolution. It all started with realistic appraisal of your living needs.
STRUCTURE
RCC framed structure (column, beam and slab) seismic compliant (zone 3)
All walls will be concrete blocks/fly ash bricks/equivalent
All internal walls and ceilings shall be plastered with cement mortar
MAIN DOOR
The front foyer will continue the elegant Spanish architectural theme
The main door will be fitted with brass/SS hinges and handles, branded locks,
viewing lens and magnetic door stopper, and will be immaculately finished engineering doors
TILES
Branded vitrified tiles in living, dining, Kitchen and bedrooms
Branded anti skid or matt finished ceramic tiles in balconies
Branded glazed designer wall tiles in washrooms (up to a height of 7 feet)
FITTINGS
OTHER DOORS AND FITTINGS
Bedroom doors: Elegant branded engineering doors
SS hinges, branded lock, door stopper and tower bolt
Bathroom doors: Engineering door with flush shutter and coated with laminate on one side
Toilet doors will have SS hinges with cylindrical locks
WINDOWS AND FITTINGS
Windows: UPVC premium brand openable or sliding shutters with pinhead or plain glass ventilators will have powder coated aluminum frames
Louvers will have pin head glass
Sit out will have French doors with UPVC plain or tinted glass and sliding shutters
SANITARY AND CP FITTING
Master bedroom: 3inone wall mixer with shower
Other bedrooms: Regular showers
Sleek wash basins in all bathrooms
Sanitary ware: Parryware / equivalent, white wall mounted closet master control valve in all toilets
ELECTRICAL
3 phase connection: 4KVA for 2BHK and 6 KVA for 3BHK
ISI certified FRLS (Fire Retardant Low Smoke) copper wires and ELCB (Earth Leakage Circuit Breaker) MCBs and modular switches
Power backup up to 1 KVA for lights, fans, and TV
KITCHEN
Black granite and stainless steel sink will be handed over at the time of delivery
Glazed tiles above cooking platform level for 2' height
PLUMBING
CPVC pipes for internal water lines and UPVC pressure pipes for external water line
Waste water/soil and rain water lines: UPVC/SWR pipes
All external lines fixed on walls with clamps/brackets
PAINTING
Interior walls: emulsion with primer and putty
Exterior walls with exterior emulsion
Ceilings will be painted with premium emulsion
RAILINGS
Balcony handrail / balustrade as per architect design
FOYER
Welldesigned individual wicket gates for all apartments enhance privacy
Polished granite/marble flooring in the foyer and aesthetically designed Thinnais (sitouts)
UTILITY
Antiskid ceramic tiles on floors
Dados with glazed tiles up to three feet
Provision for a washing machine point and an additional tap in the utility area
Explore exclusive new launch projects of Alamo XS Real Private Limited’s find Apartments, Villas or Plots property for sale at Chennai. Grab the Early-bird launch offers, flexible payment plan, high-end amenities at prime locations in Chennai.
Rs. 71 L
Rs. 71 L
Rs. 60,190
Rs. 9,55,989
Principal + Interest
Rs. 50,55,989





