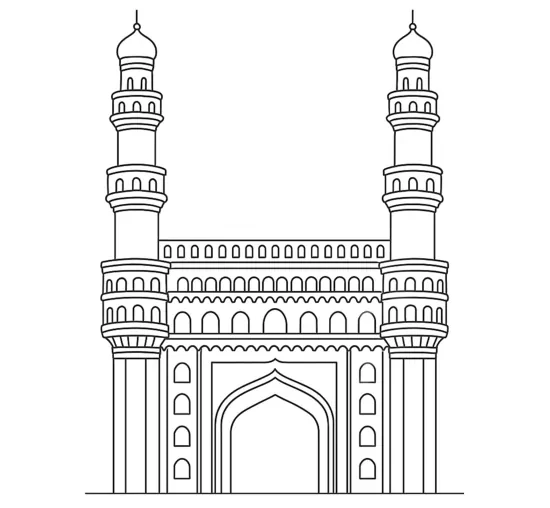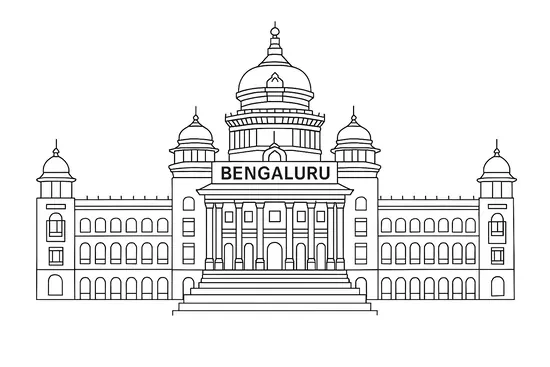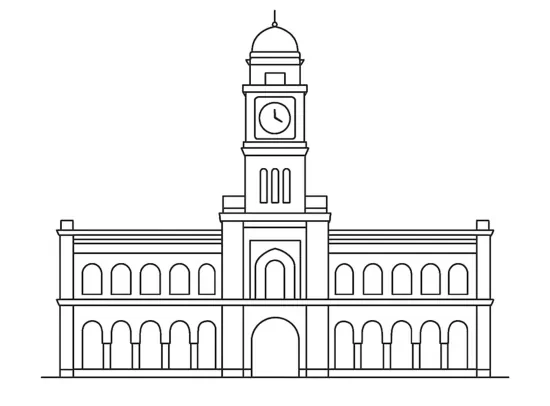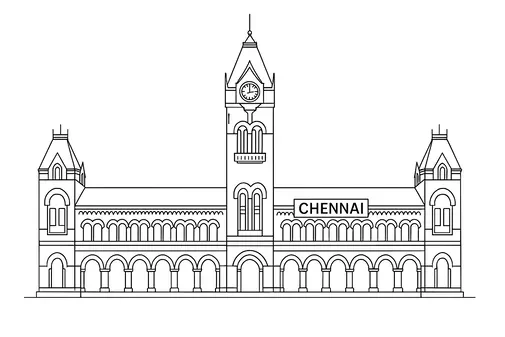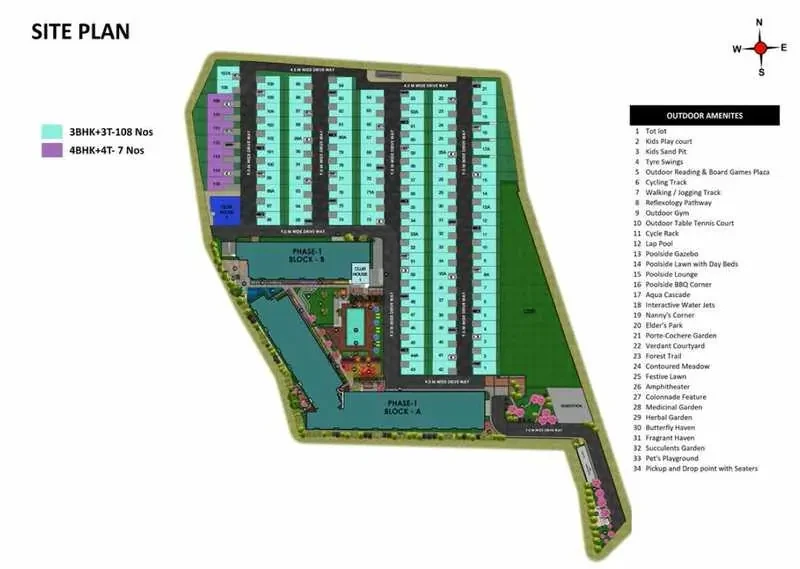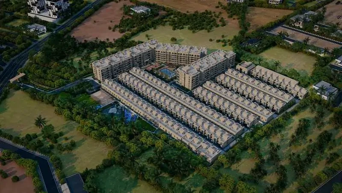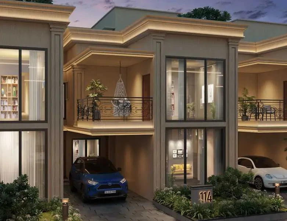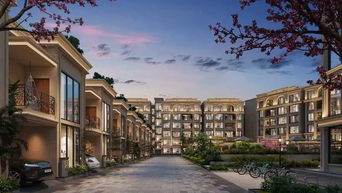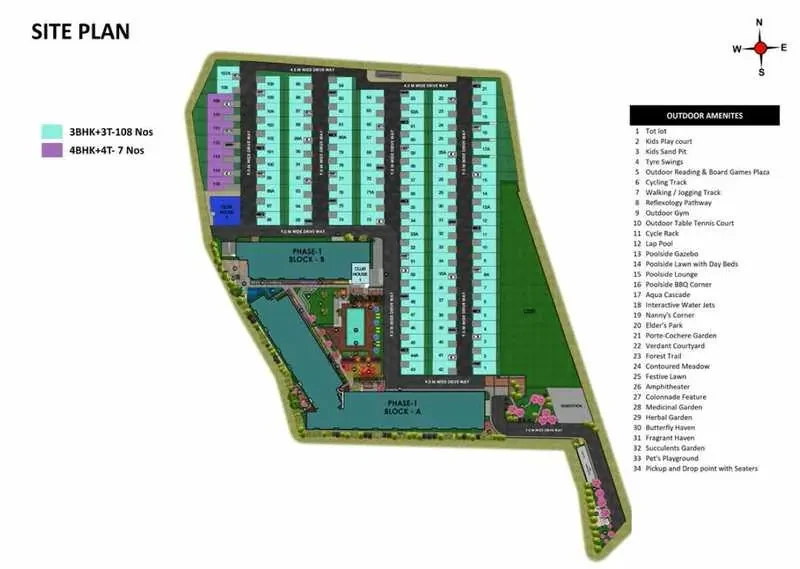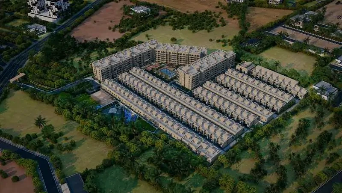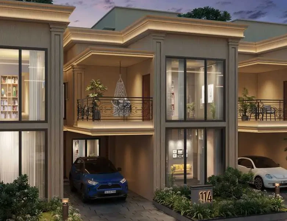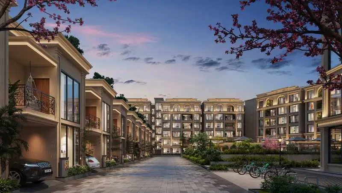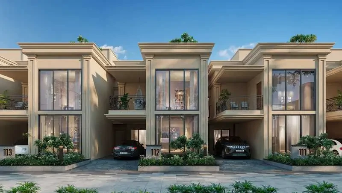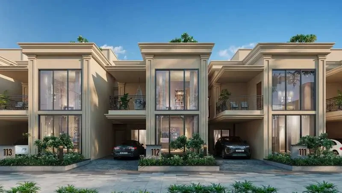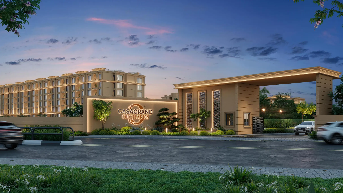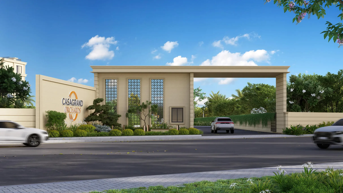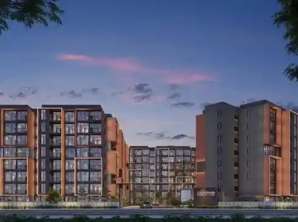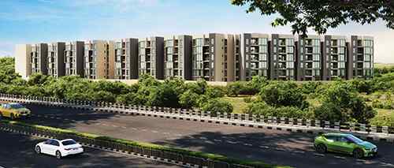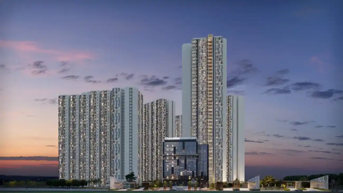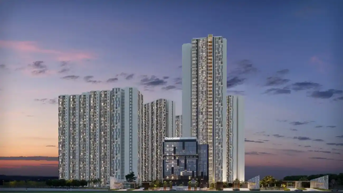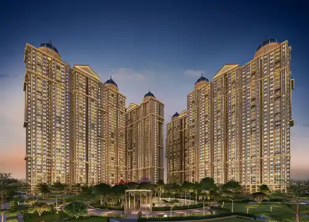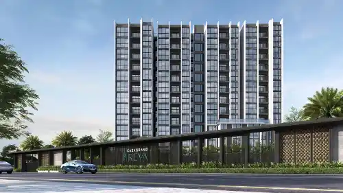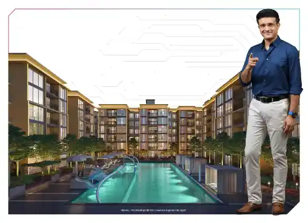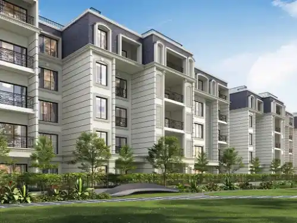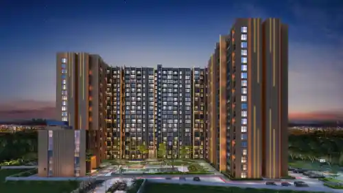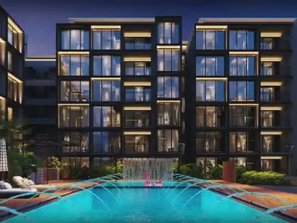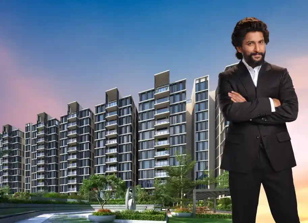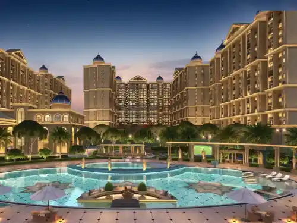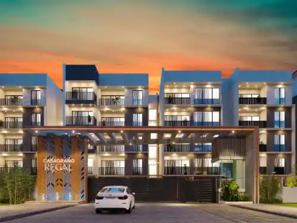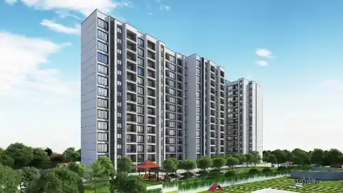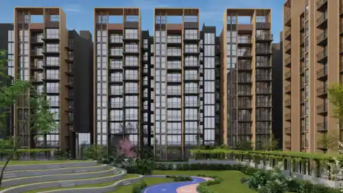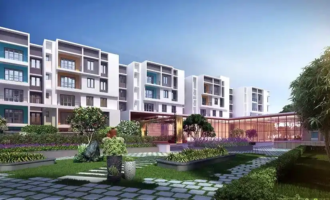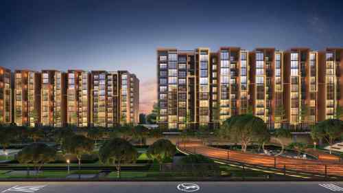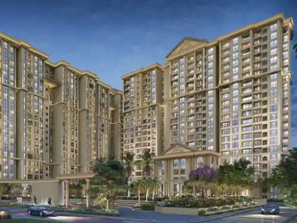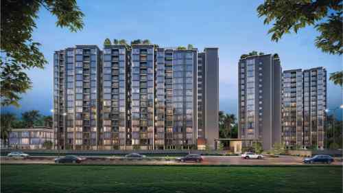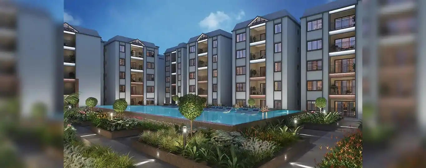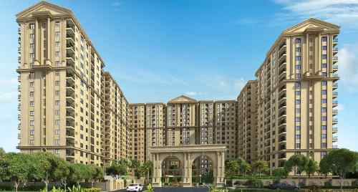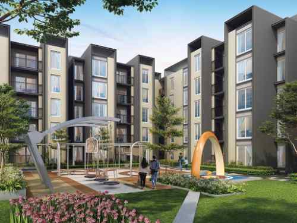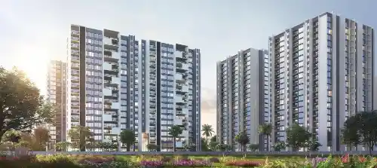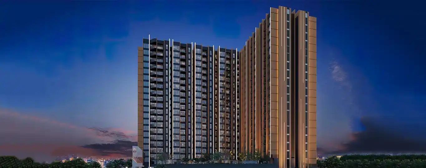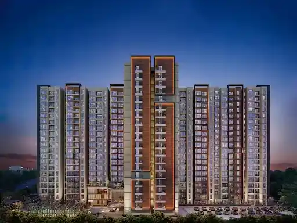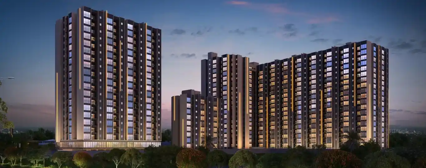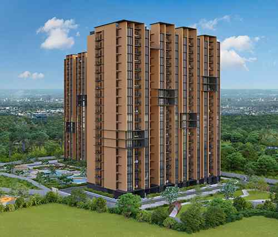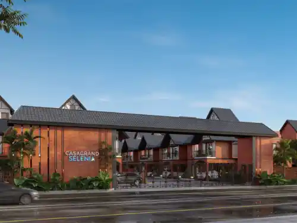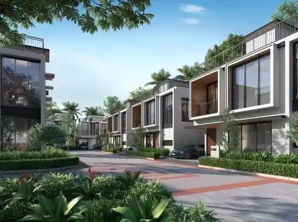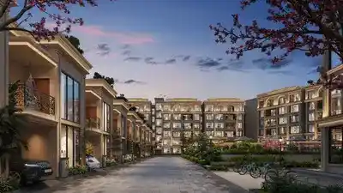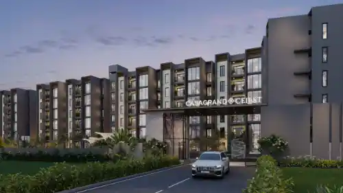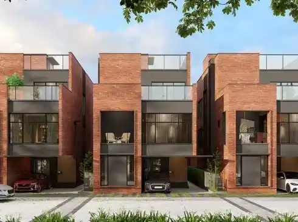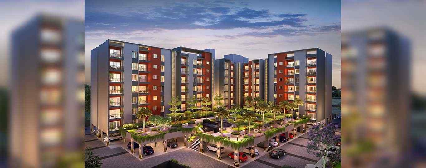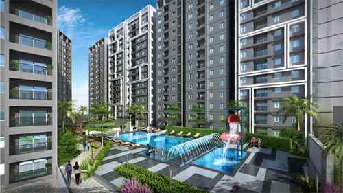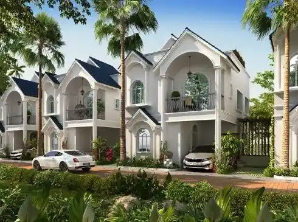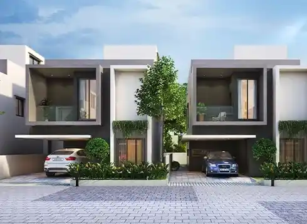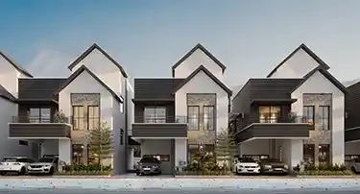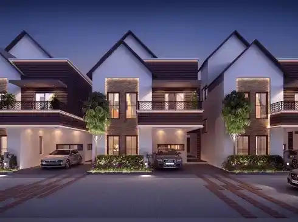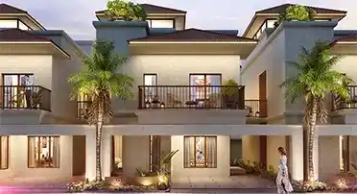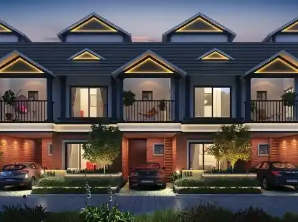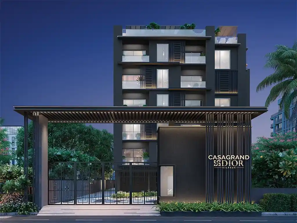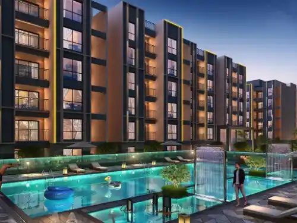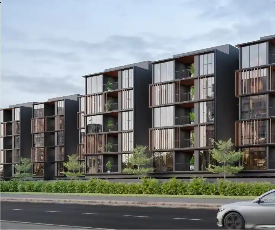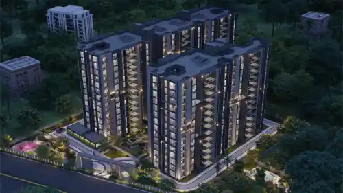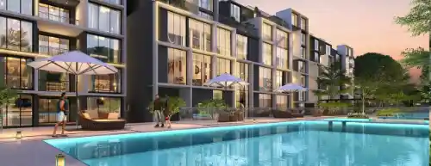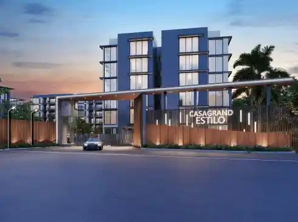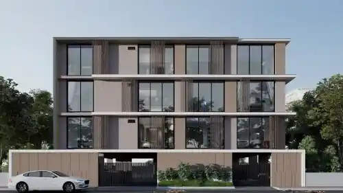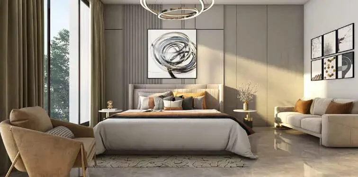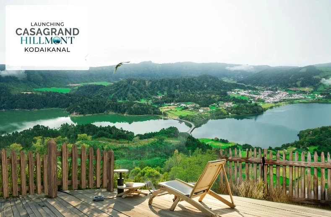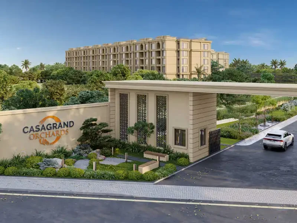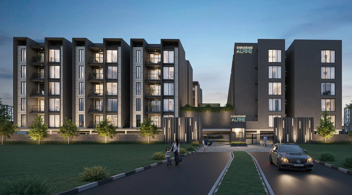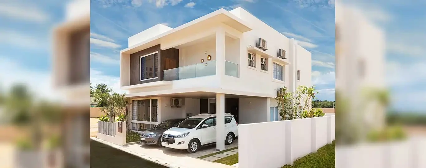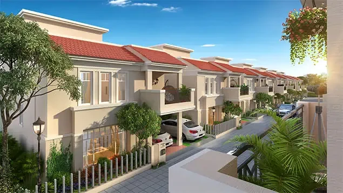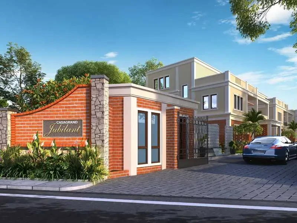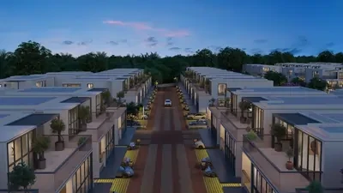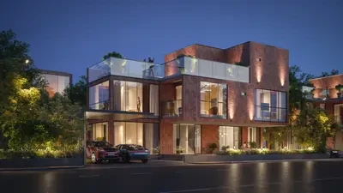Rs : 1.60 Cr to 2.18 Cr
Overview of Casagrand Orchards Phase II in Kannampalayam, Coimbatore

Villas

Kannampalayam, Coimbatore

115 Units

Rs.1.60 Cr to 2.18 Cr

Rs.3949 Per Sq.Ft

3 BHK

Acres

Under Construction

01/09/2027

4.64 Cent to 5.93 Cent Sq.Ft

1

1

TN/11/Building/0030/2025
Highlights of Casagrand Orchards Phase II Kannampalayam !
About Casagrand Orchards Phase II
Casagrand Orchards Phase II – Luxury Apartments in Kannampalayam, Coimbatore.
Casagrand Orchards Phase II, located in Kannampalayam, Coimbatore, is a premium residential project designed for those who seek an elite lifestyle. This project by Casagrand Builder Private Limited offers luxurious 1 BHK, 2 BHK, and 3 BHK Villas packed with world-class amenities and thoughtful design. With a strategic location near Coimbatore International Airport, Casagrand Orchards Phase II is a prestigious address for homeowners who desire the best in life.
Project Overview: Casagrand Orchards Phase II is designed to provide maximum space utilization, making every room – from the kitchen to the balconies – feel open and spacious. These Vastu-compliant Villas ensure a positive and harmonious living environment. Spread across beautifully landscaped areas, the project offers residents the perfect blend of luxury and tranquility.
Key Features of Casagrand Orchards Phase II:.
World-Class Amenities: Residents enjoy a wide range of amenities, including a 24Hrs Water Supply, 24Hrs Backup Electricity, Acupressure Walkway, Amphitheater, Carrom Board, CCTV Cameras, Chess, Club House, Compound, Covered Car Parking, Creche, Cricket Court, Cycling Track, Entrance Gate With Security Cabin, Gated Community, Gym, Indoor Games, Jogging Track, Landscaped Garden, Maintenance Staff, Party Area, Pets Park, Play Area, Pucca Road, Rain Water Harvesting, Security Personnel, Snooker, Street Light, Swimming Pool, Table Tennis, Vastu / Feng Shui compliant, Sky Lounge, Multipurpose Hall, EV Charging Point, 24Hrs Backup Electricity for Common Areas, Sewage Treatment Plant and Mini Theater.
Luxury Villas: Offering 1 BHK, 2 BHK, and 3 BHK units, each apartment is designed to provide comfort and a modern living experience.
Vastu Compliance: Villas are meticulously planned to ensure Vastu compliance, creating a cheerful and blissful living experience for residents.
Legal Approvals: The project has been approved by T&CP, ensuring peace of mind for buyers regarding the legality of the development.
Address: Casagrand Orchards Phase II.
Kannampalayam, Coimbatore, INDIA.
Casagrand Orchards Phase II Price and Floor Plan
Locations Advantages of Casagrand Orchards Phase II
- RVS College of Engineering - 1.9 kmKM
- RKV Hospital - 3.1 kmKM
- Irugur Junction - 10 kmKM
- NH 81 - 2.5 kmKM
- Welcomhotel By ITC Hotels,co - 19 kmKM
- Coimbatore International Airp - 18.1 kmKM
Gallery of Casagrand Orchards Phase II
Casagrand Orchards Phase II Amenities
-
 Car Parking
Car Parking
-
 Kids Park
Kids Park
-
 Air Condition
Air Condition
-
 Gym
Gym
-
 Security Guard
Security Guard
-
 Generator
Generator
-
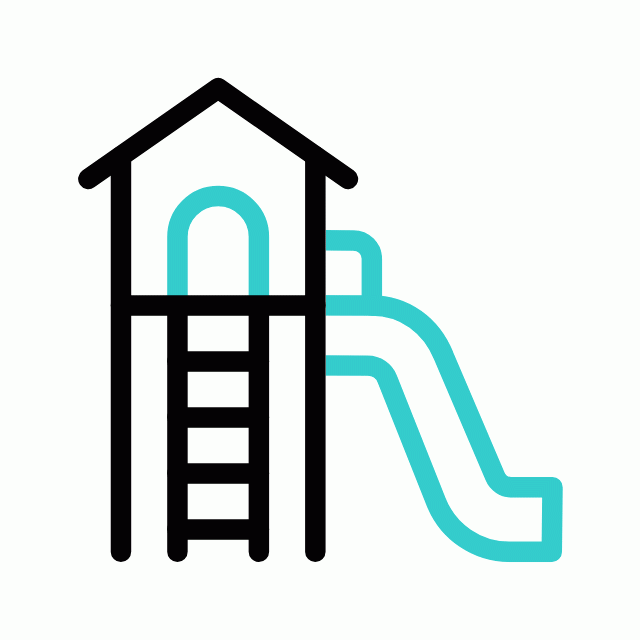 Kids Play Area
Kids Play Area
-
 Security
Security
-
 CCTV Camera
CCTV Camera
-
 Liesure Area
Liesure Area
-
 Volley Ball
Volley Ball
-
 Badminton Court
Badminton Court
-
 Pet Free
Pet Free
-
 Sun Bed
Sun Bed
-
 Jogging Track
Jogging Track
-
 Basket Ball Court
Basket Ball Court
-
 Kids Swimming Pool
Kids Swimming Pool
-
 Door Smart Look
Door Smart Look
-
 Running Track
Running Track
-
 Cycling Track
Cycling Track
-
 Yoga
Yoga
-
 Walking Track
Walking Track
-
 Swimming Pool
Swimming Pool
-
 Indoor Games
Indoor Games
-
 Outdoor Games
Outdoor Games
-
 Multipurpose Hall
Multipurpose Hall
-
 Family Corner
Family Corner
-
 Meditation zone
Meditation zone
-
 Poolside jacuzzi
Poolside jacuzzi
Casagrand Orchards Phase II Location Map
Specification of Casagrand Orchards Phase II
STRUCTURE
- STRUCTURAL SYSTEM RCC Framed structure designed for seismic compliant (Zone 3)
- MASONRY 200mm for external walls & 100mm for internal walls
- FLOOR- FLOOR HEIGHT (INCL. SLAB) Will be maintained at 3050mm
- ATT Anti–termite treatment will be done
WALL / CEILING FINISH
- INTERNAL WALLS Finished with 2 coats of putty, 1 coat of primer & 2 coats of premium emulsion
- CEILING Finished with 2 coats of putty, 1 coat of primer & 2 coats of tractor emulsion
- EXTERIOR WALLS Finished with Bubble texture, 1 coat of primer & 2 coats of exterior emulsion paint (Color as per architect design intent)
- BATHROOMS Designer tile of size 600x1200mm for a height of 2100mm & above tile will be finished with 1 coat of primer & 2 coats of premium emulsion
FLOOR FINISH WITH SKIRTING
- MAIN FLOORING, DINING,KITCHEN, BEDROOM, INTERNAL PASSAGE Vitrified tiles of size 1200x600mm with granite threshold
- BATHROOM Anti-skid ceramic tiles of size 600x600mm with granite threshold
- BALCONY / OPEN DECK Wooden finish tile flooring of size 200x1000mm
- TERRACE Pressed tiles finish
- CAR PARKING Kota / Shahabad / Outdoor tiles finish
KITCHEN / UTILITY & DINING
- ELECTRICAL POINT For Hob, Chimney, Water Purifier & Washing Machine
- PLUMBING POINT Inlet for Water Purifier, Inlet & Outlet provision Washing Machine & Sink
- DINING Wall hung basin wherever applicable with necessary CP fittings
BALCONY
- HANDRAIL MS handrail finished with PU primer with enamel paint as per architect’s design intent
- CLOTH DRYING HANGER Cloth drying hanger provided in open terrace
STAIRCASE
- FLOORING Granite flooring for staircase
- HANDRAIL MS handrail finished with Zinc Chromite primer and enamel paint & Wooden handle on top as per architect’s design
BATHROOMS
- CP & SANITARY FIXTURE American Standard or equivalent
- BATHROOM 1 & 4 Wall mounted WC with Concealed cistern and flush plate, Health faucet, Single lever diverter, rain shower with hand shower, glass partition, & Granite counter with single wash basin and 2 feet trench drain
- BATHROOM 2 Wall mounted WC with Concealed cistern and flush plate, Health faucet, Single lever diverter with overhead shower, Granite counter with single wash basin and square drain
- BATHROOM-3 Wall mounted WC with Concealed cistern and flush plate, Health faucet, Single lever diverter with overhead shower & wall hung wash basin and square drain
- SOLAR WATER HEATER Solar Hot water line provided at shower area for all toilets with suitable capacity of water heater and no provision for Geyser inside the bathrooms
JOINERY
- MAIN DOOR Good quality door frame with double side veneer finish shutter and architrave of size 1200x2100mm with polish finish Ironmongeries like Digital Door lock, tower bolts, door viewer, safety latch, Magnetic door catcher of Yale / equivalent brand
- BEDROOM DOORS Good quality full jamb door frame with double sided-laminate finish shutters of size 1000x2100mm Ironmongeries like lock, door stopper, door bush of Yale /equivalent brand
- BATHROOM DOORS Good quality full jamb door frame with double-sided laminate finish shutters of size 800x2100mm Ironmongeries like one side coin & thumb turn lock without key, door bush of Yale / equivalent brand
- BALCONY DOORS Good quality door frame withwaterproof shutters of size 900x2100mm with paint finish Ironmongeries like inside thumb turn lock without key, door catcher of Yale / equivalent brand
- TERRACE DOORS Good quality FRP door frame & shutter of size 900x2100mm Ironmongeries like inside thumb turn lock without key, door catcher etc., of Yale / equivalent brand
WINDOWS
- WINDOWS Aluminum framed sliding shutter with see-through plain glass & MS grill / railing (wherever applicable) finished with Zinc Chromite primer and enamel paint
- FRENCH DOORS Aluminum framed sliding shutters with toughened glass
- VENTILATORS Aluminum framed adjustable louver & MS grill finished with Zinc Chromite primer and enamel paint
LIFT
- LIFT PROVISION 5 passenger lift capacity well will be provided
- LIFT FACIA Granite cladding as per architect’s intent
ELECTRICAL POINTS
- POWER SUPPLY 3 PHASE power supply connection
- SAFETY DEVICE MCB & RCCB (Residual current circuit breaker)
- SWITCHES & SOCKETS Modular box & modular switches & sockets of good quality IS brand
- WIRES Fire Retardant Low Smoke (FRLS) copper wire of good quality IS brand
- 5 AMP SOCKET (OUTDOOR)
- Point provided in balcony & outdoor landscape deck
- FOOT LAMP Provided in all bedrooms
- TV Point in Living & Master Bedroom, Provision in other bedrooms and lounge
- DATA Point in Living and provision in Master Bedroom
- SPLIT- AIR CONDITIONER Points in living / dining, & all bedrooms
- EXHAUST FAN Point in all bathrooms
- POWER BACK-UP Inverter provision for fan and light points (Wiring & Conduit provision only
OUTDOOR FEATURES
- WATER STORAGE Centralized UG sump with WTP (Min. requirement as per water test report)
- RAIN WATER HARVESTING Rain water harvesting system (as per site requirement)
- STP Centralized Sewage Treatment plant (as per site requirement)
- COMMON BACK-UP 100% Power backup for common amenities such as clubhouse, WTP, STP & common area lightings
- SAFETY CCTV surveillance cameras will be provided all-round the building at pivotal locations in ground level
- SECURITY Security booth will be provided at the entry / exit facilitated with MY GATE app
- COMPOUND WALL Site perimeter fenced by compound wall with entry gates for height of 2100mm as per design intent and over that barbed fence wherever applicable
- LANDSCAPE Suitable landscape at appropriate places in the project as per design intent
- INTERNAL DRIVEWAYS Interlocking paver block / equivalent flooring with demarcated driveway with elegant lighting as per landscape design intent
- EXTERNAL DRIVEWAY Convex mirror for safe turning in driveway in / out
Casagrand Orchards Phase II Project Video
EMI Calculator
- Property Cost
Rs. 218 L
- Loan Amount
Rs. 218 L
- Monthly EMI
Rs. 60,190
- Total Interest Payable
Rs. 9,55,989
- Total Amount Payable
Principal + Interest
Rs. 50,55,989
Frequently Asked Questions of Casagrand Orchards Phase II in Kannampalayam, Coimbatore
About Casagrand Builder Private Limited
Explore exclusive new launch projects of Casagrand Builder Private Limited’s find Apartments, Villas or Plots property for sale at Coimbatore. Grab the Early-bird launch offers, flexible payment plan, high-end amenities at prime locations in Coimbatore.

