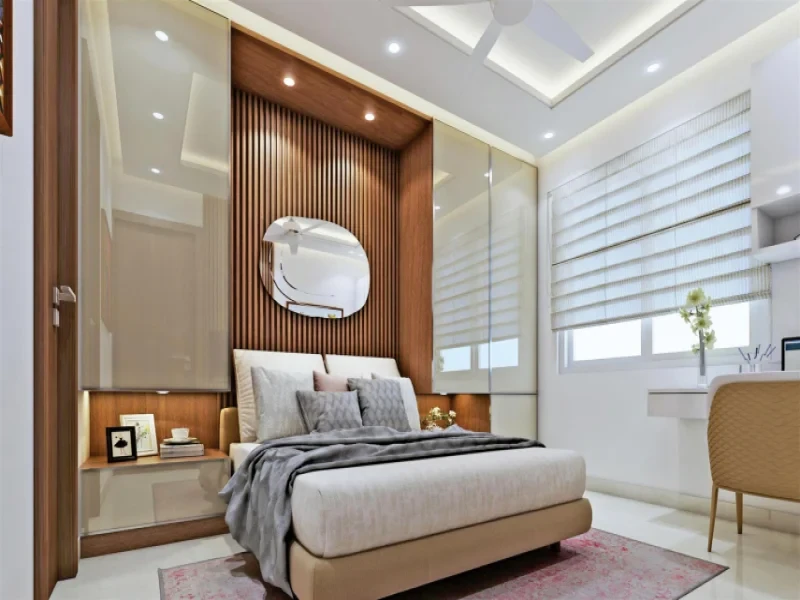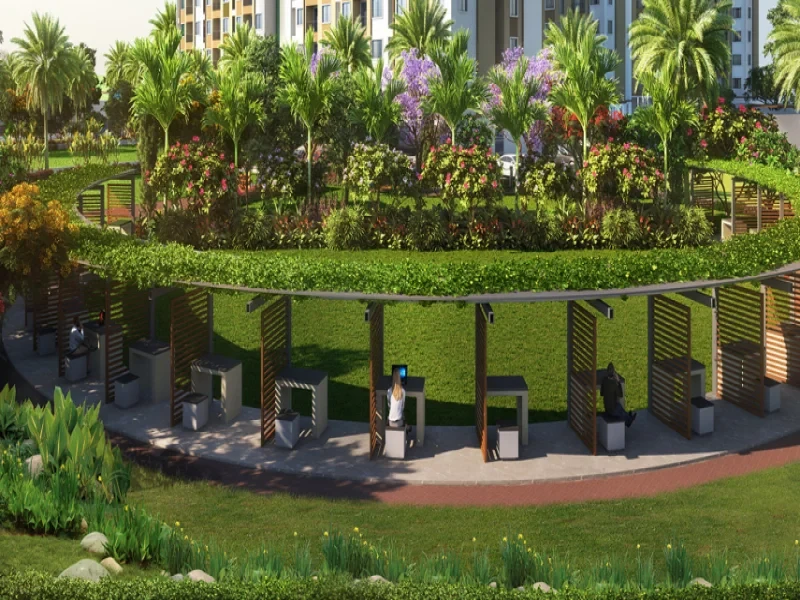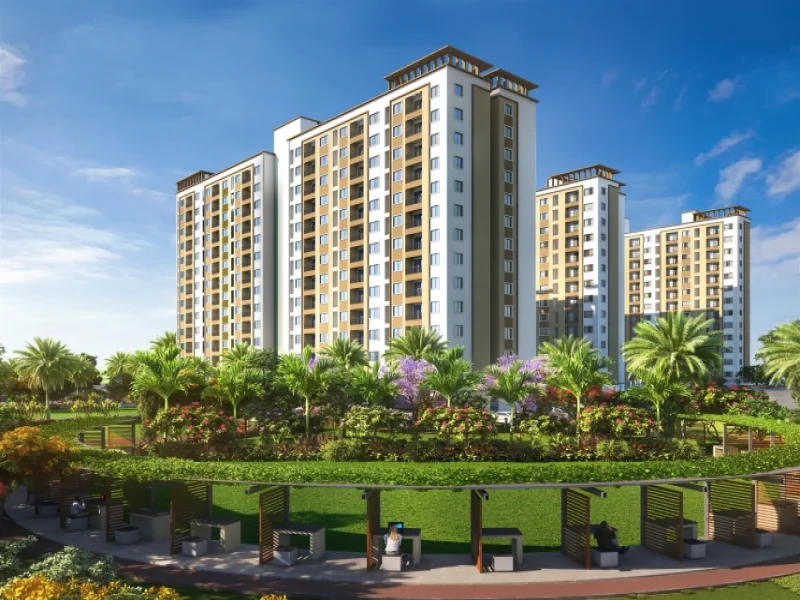Urbanrise The Lake Edge
Madhavaram, Chennai












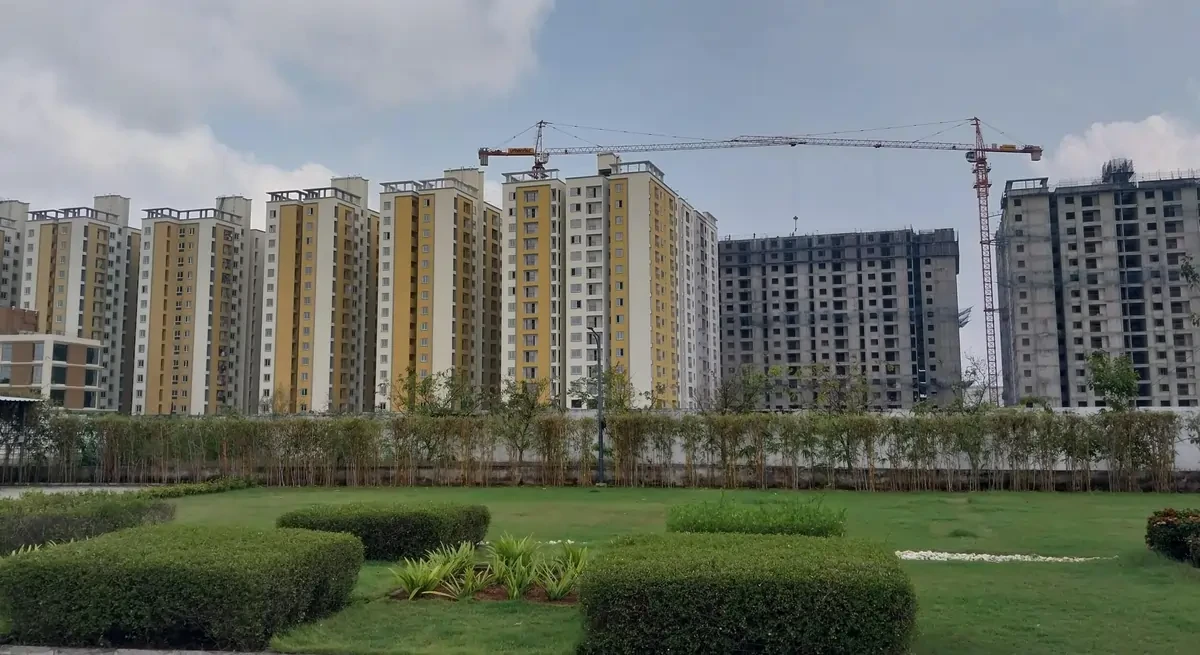
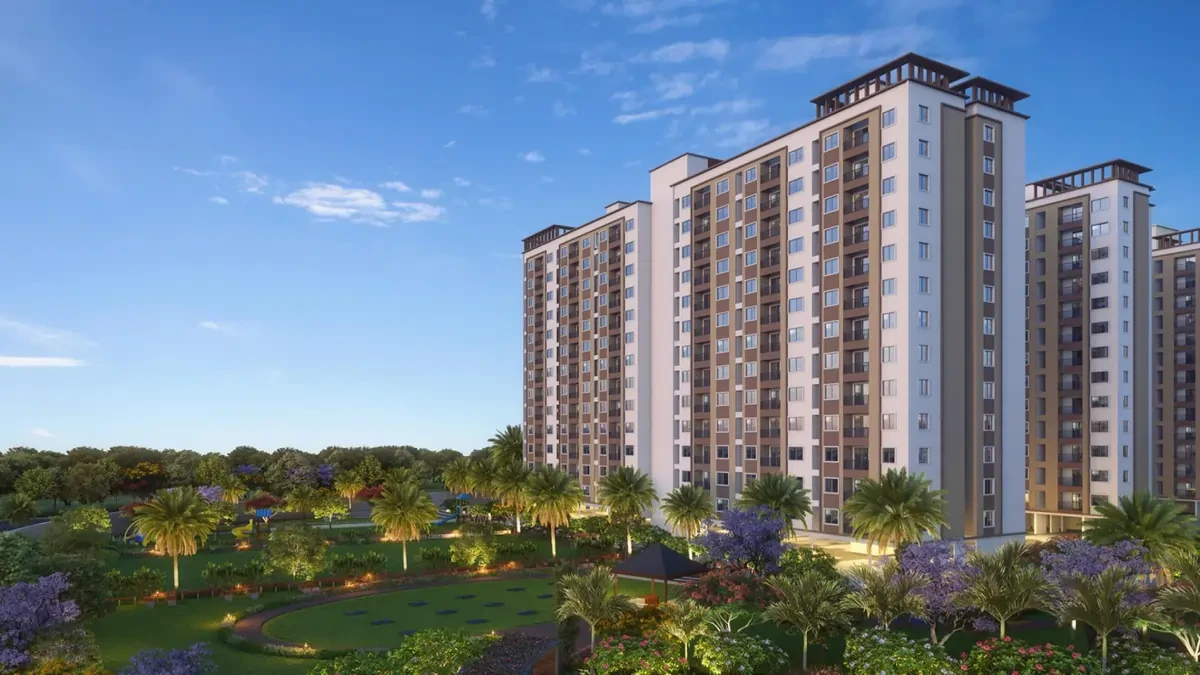
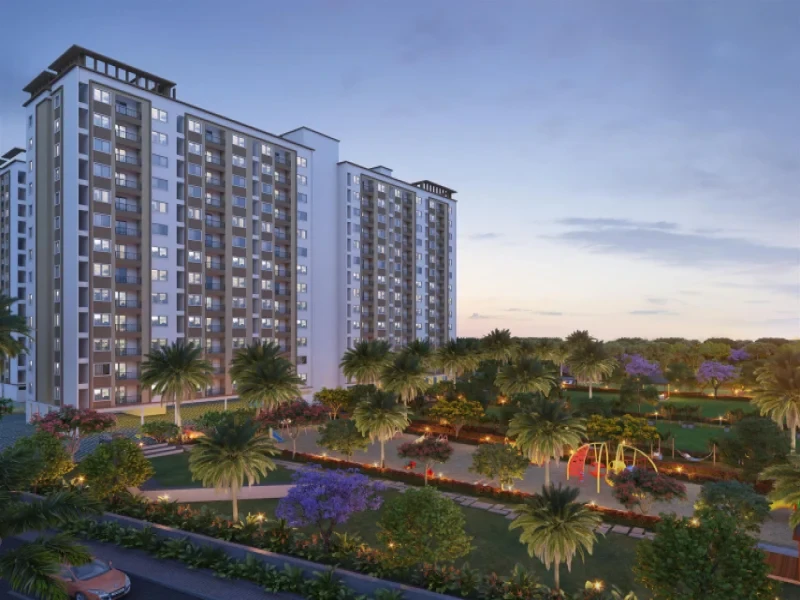
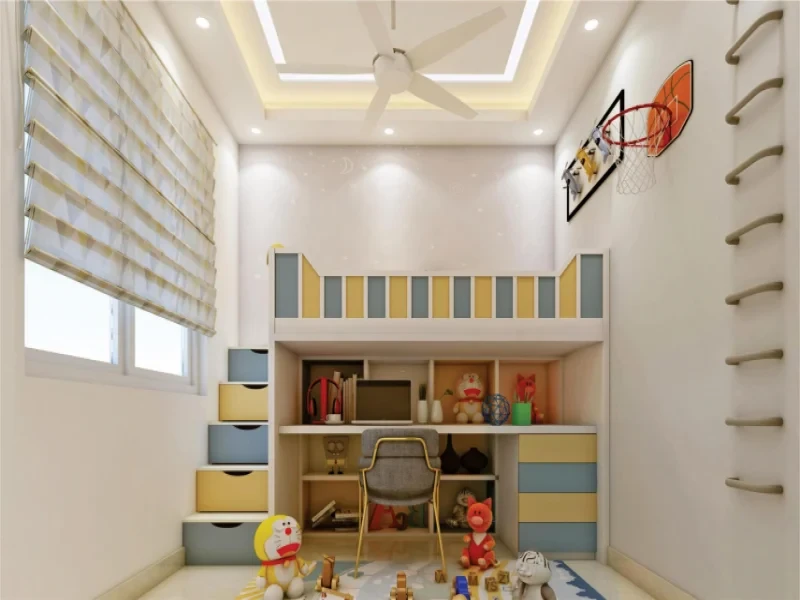
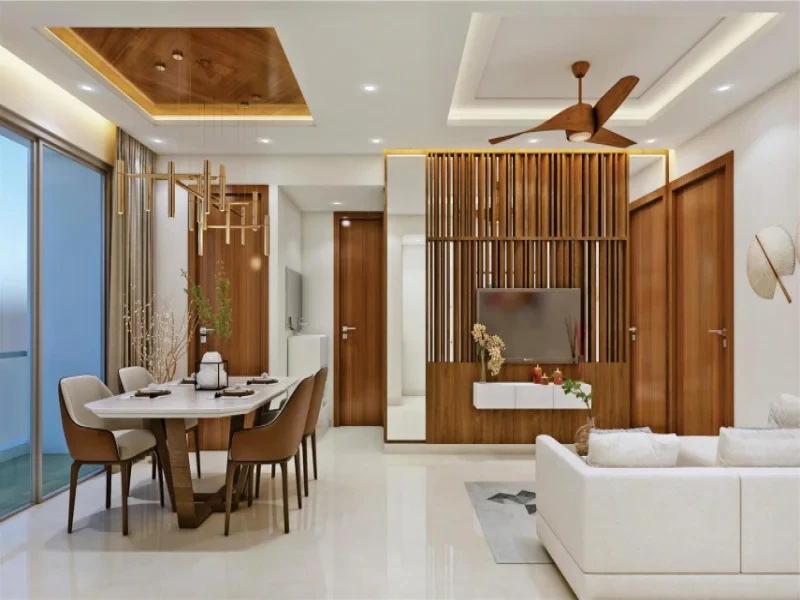
Codename New Porur is a flat type property that is much suggested to people who are avidly looking for a stupendous residential solution within Chennai city limits. It is located in Thirumazhisai and brought to you by Urbanrise An Alliance Group Company. There are 2 and 3BHK units available here to cater to your diverse requirements based on the family size. The construction is so strategic that you get to have all the amenities integrated to keep yourself and your kids entertained and enthusiastic with fresh air flow, ample sunlight, and facilities including park, nearby schools and companies.
| Type | Size | Price | Floor Plan |
|---|---|---|---|
| 1 BHK | 633 Sqft | Rs : 40 Lakh |
|
| 2 BHK | 881 Sqft | Rs : 56 Lakh |
|
| 3 BHK | 1065 Sqft | Rs : 65 Lakh |
|
FLOORING
* Vitrified tile flooring (2' X2') in Living Room, Bedroom, Study Room, Kitchen.
* Anti-skid ceramic tiles in Corridor & Lift Lobby, Bathroom, Balcony.BATHROOMS
* Good quality water closets & wash basins.
* Good quality branded CP fittings.KITCHEN
* Single bowl stainless steel sink.
* Granite platform or full body vitrified tiles for kitchen counter & 18” high wall dado.DOORS AND WINDOWS
* 7 feet high wooden door frame & flush door shutter / moulded skin panel door shutters with paint finish on both sides for Main Door, Bedroom, Study Room, Bathroom.
* UPVC windows with sliding shutters for Living Room, Bedroom, Study Room, Kitchen.
* Powder coated aluminium ventilators / UPVC ventilators in Bathroom.
* UPVC french doors - sliding shutters with plain glass for Balcony.FINISHES
* Emulsion paint in Living Room, Bedroom, Study Room, Kitchen, and for walls in Corridor & Lift Lobby.
* 18” high wall dado for kitchen counter.
* 6 Feet height wall dado in Bathroom.
* MS railing with enamel painted finish for Balcony.
* Smooth finish straight walls (inherent from MIVAN technology).ELECTRICAL
* Branded modular switches throughout.
* TV and telephone points in Living Room.
* AC point in master bed room only.
* 5KW, three phase power supply for 2/3 BHK.
* Provision for inverter back-up inside flats.
* DG backup for common areas & lifts.OTHERS
* Branded lift in Corridor & Lift Lobby.
* Washing machine provision for all flats in Balcony.CONSTRUCTION TECHNOLOGY AND STRUCTURAL INTEGRITY
* Homes built using MIVAN TECHNOLOGY.
* High strength & superior quality construction.
* Seismic & fire resistant structure.
* More soundproof for privacy (due to MIVAN construction).
Explore exclusive new launch projects of Urbanrise’s find Apartments, Villas or Plots property for sale at Chennai. Grab the Early-bird launch offers, flexible payment plan, high-end amenities at prime locations in Chennai.
Rs. 65 L
Rs. 65 L
Rs. 60,190
Rs. 9,55,989
Principal + Interest
Rs. 50,55,989





