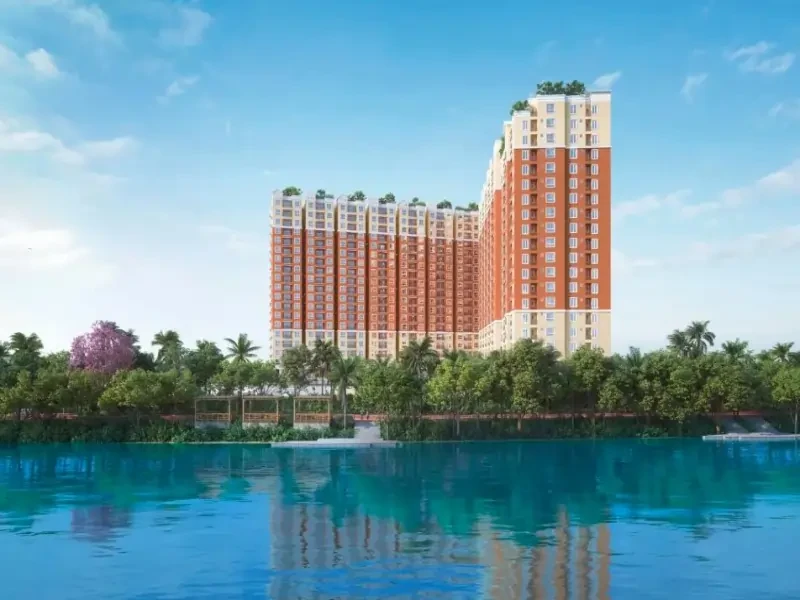Codename New Porur
Thirumazhisai, Chennai














Urbanrise The Lake Edge is a premier residential project by Urbanrise, an Alliance Group Company, located in the ideal location of Madhavaram, Chennai. This project features modern 2 BHK and 3 BHK apartments that are well-designed and spacious, ranging in size from 998 sq ft to 1578 sq ft, making it the perfect fit for families that enjoy both metropolitan living and tranquility. Spanning a Base + Stilt + G + 18 structure and consisting of 382 units, this landmark development presents multi-family residential living at its most luxurious. Urbanrise The Lake Edge in Madhavaram elegantly blends the conveniences of modern living with a sense of communal living and connectivity. The expectations of those features promote an environment to enhance productivity and well-being in one seamless touchpoint. This project is laid out in very large formats, which include thought-through common spaces, and purposefully taken into consideration to offer a style of living where ease meets understated luxury. Reserve your site visit today and connect with a uniquely luxurious lifestyle that does not compromise the practicalities of everyday living!
Designed with a blend of functionality and style, the interiors feature premium fittings, elegant finishes, and optimized layouts to enhance everyday living. High-quality materials and thoughtful detailing ensure both comfort and durability.
Explore exclusive new launch projects of Urbanrise’s find Apartments, Villas or Plots property for sale at Chennai. Grab the Early-bird launch offers, flexible payment plan, high-end amenities at prime locations in Chennai.
Rs. 118 L
Rs. 118 L
Rs. 60,190
Rs. 9,55,989
Principal + Interest
Rs. 50,55,989
