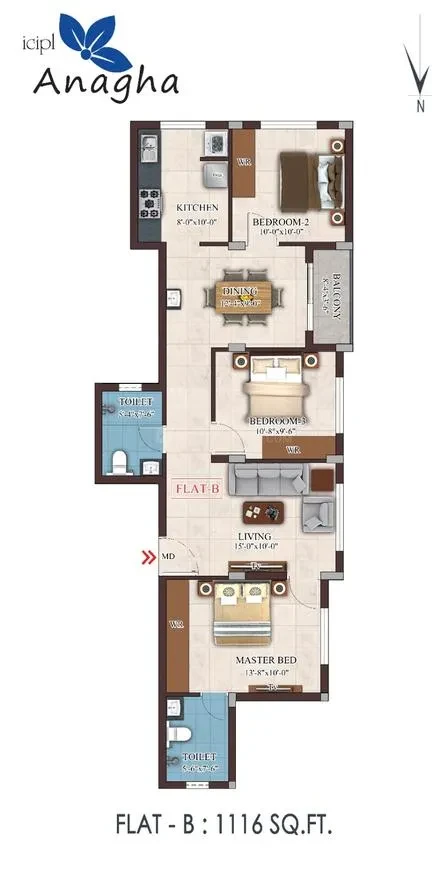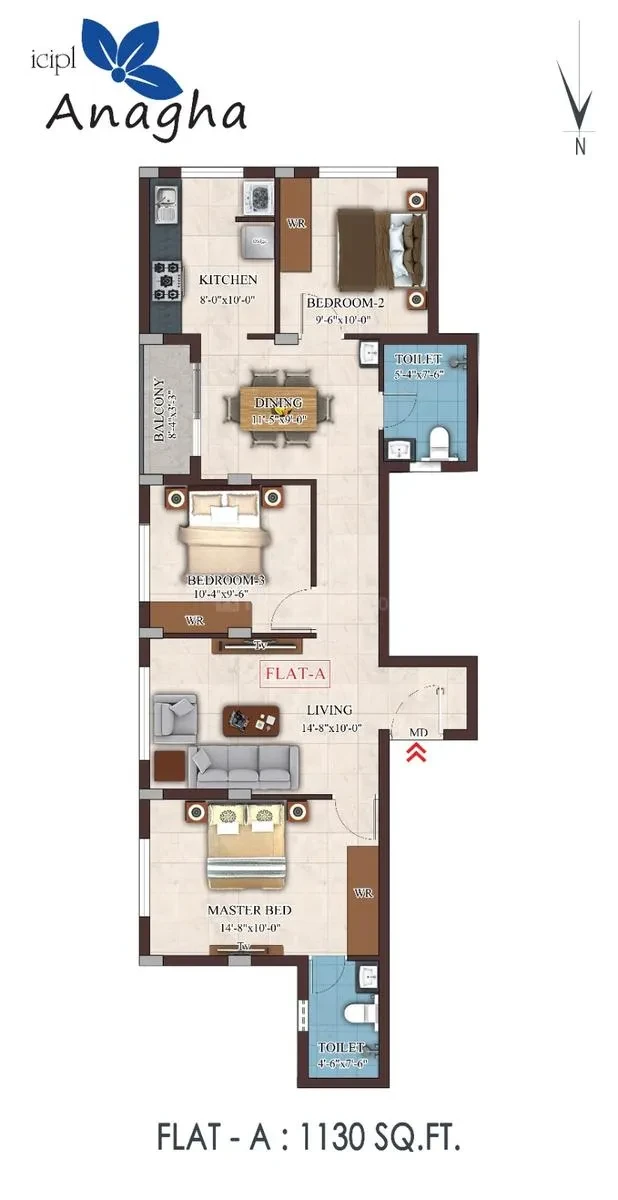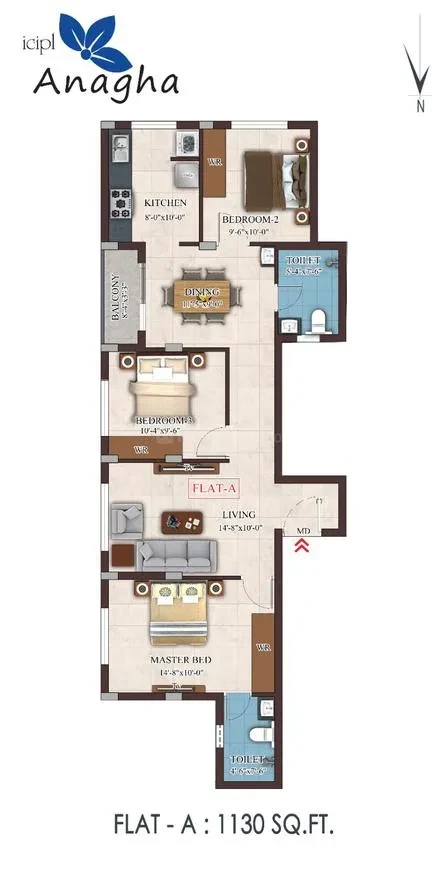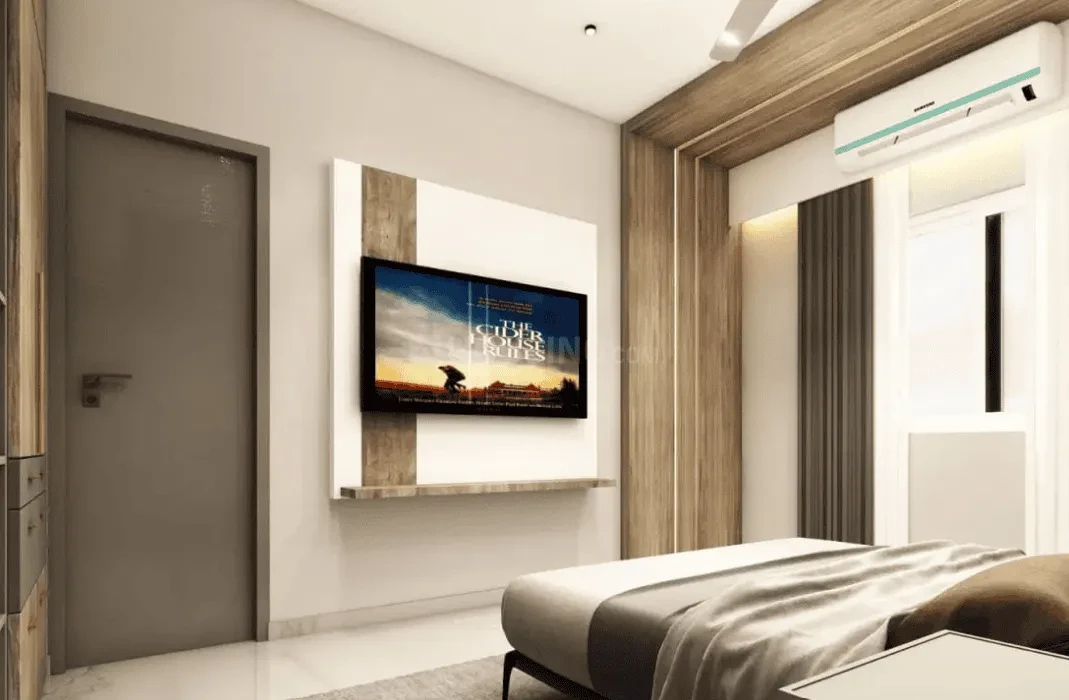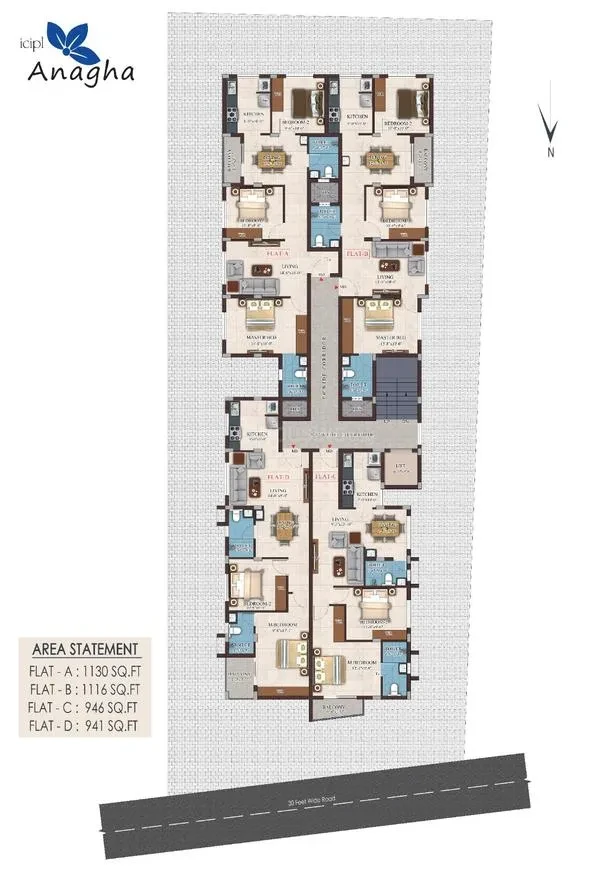ICIPL SWARN
Ambattur, Chennai












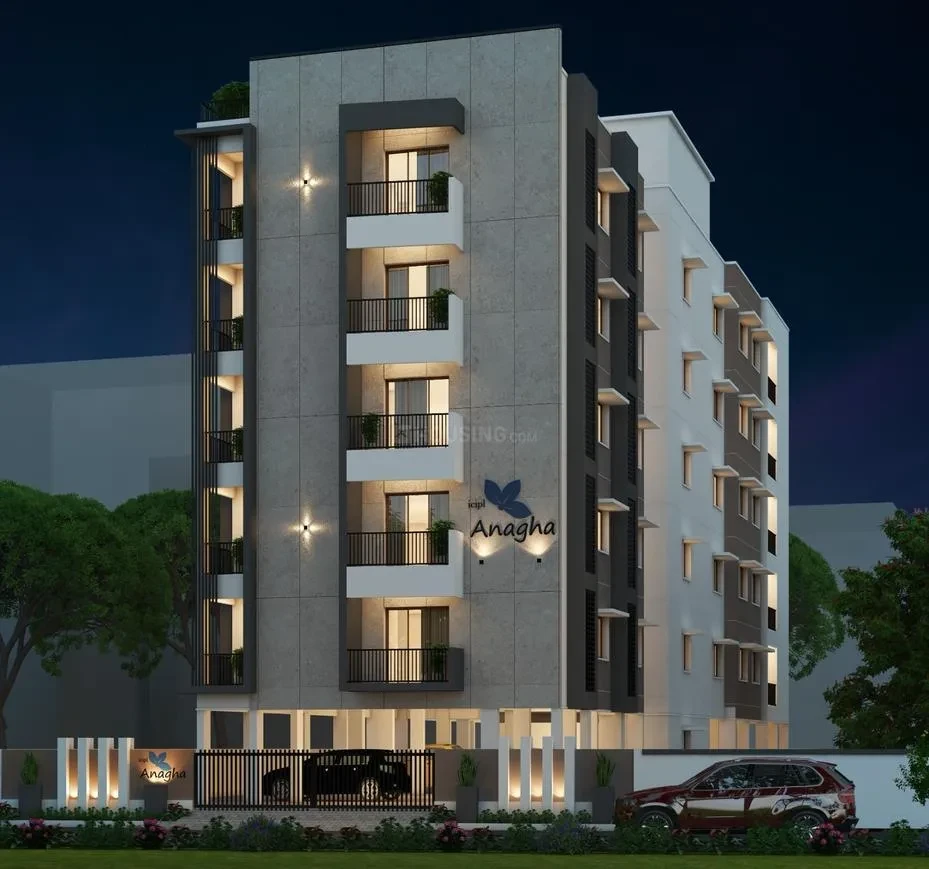
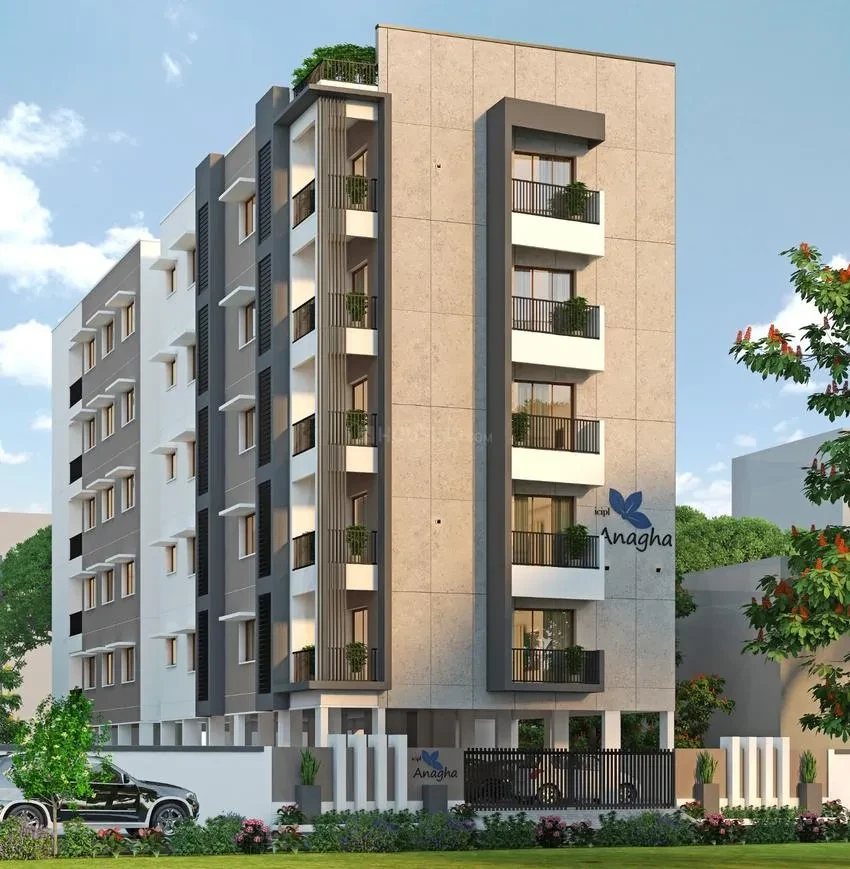
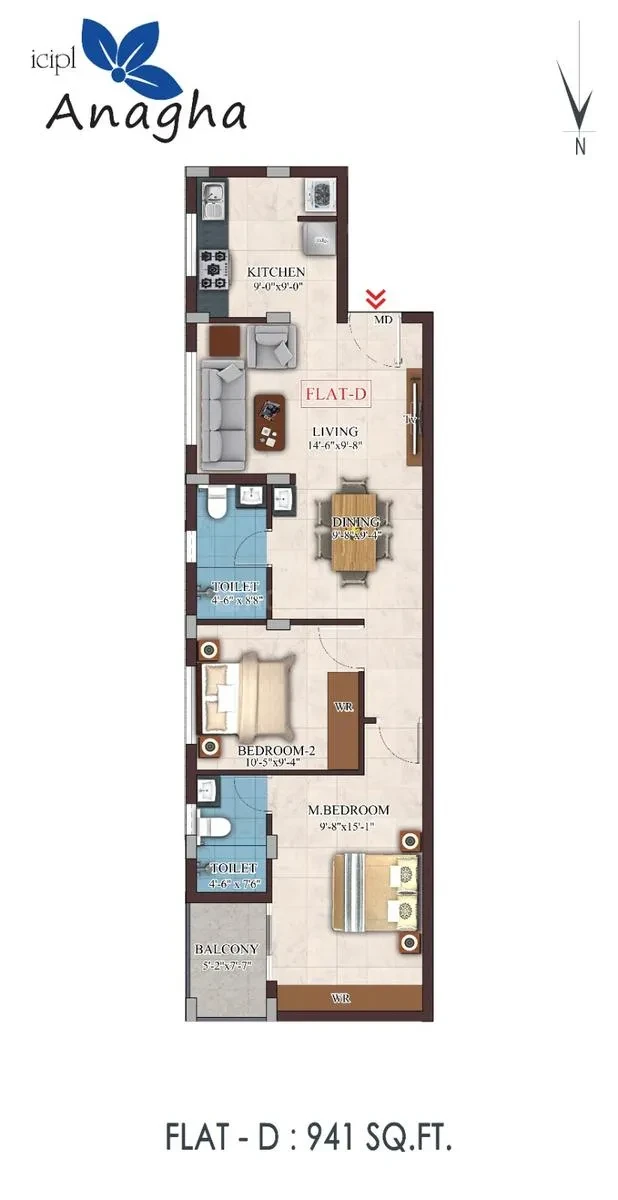
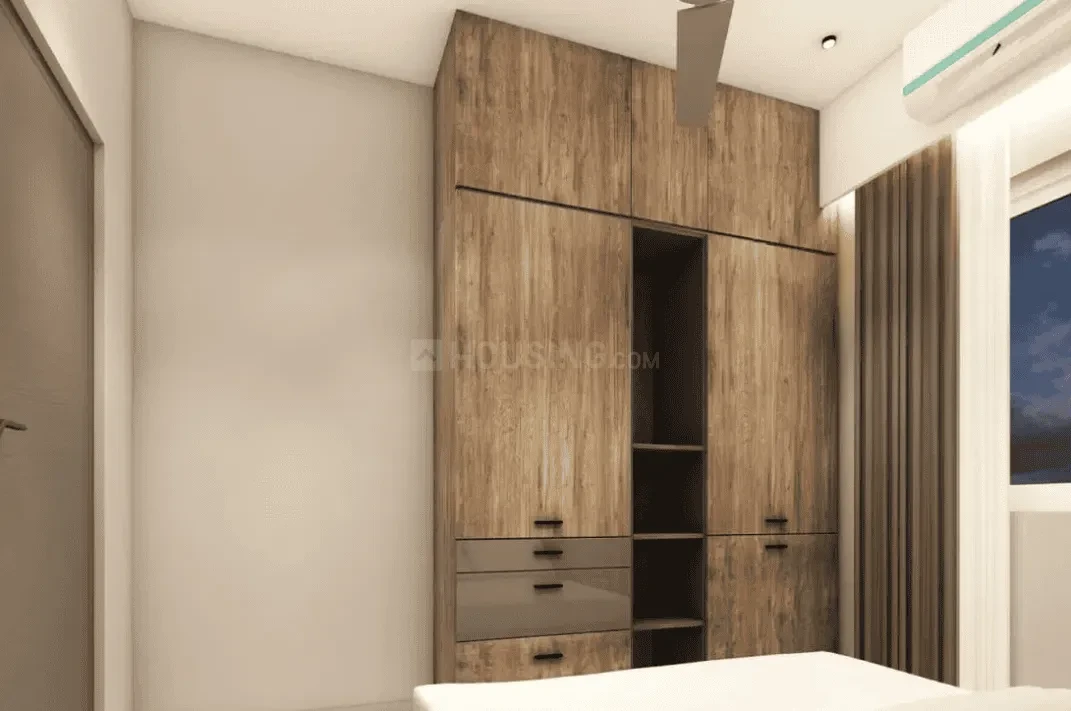
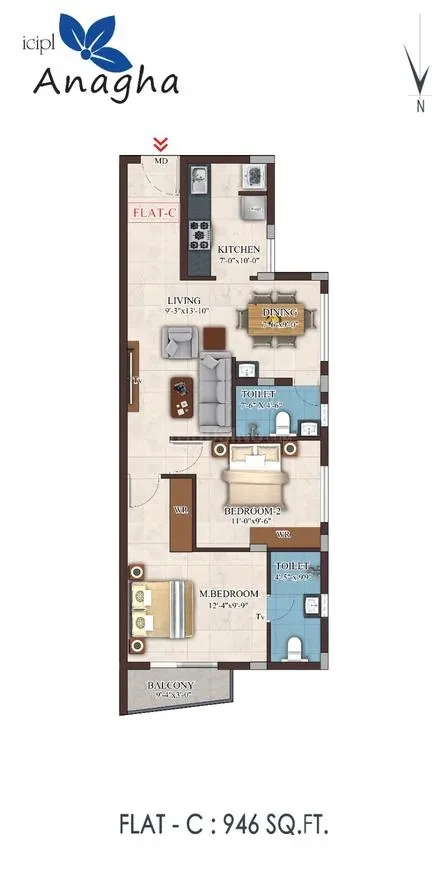
Introducing ICIPL Anagha, developed by ICIPL, located in Thirumullaivoyal, Chennai, is a well-conceived series of residential apartments. These flats, which will be modern 2 BHK and 3 BHK, will have areas ranging from 941 sq ft to 1130 sq ft each, so that the project is suitable for small and medium families. Each apartment has its own exclusive terrace with a low density of only 20 units in a Stilt + 5-floor building. ICIPL Anagha in Thirumullaivoyal will mean living in a relaxed community of individuals and families in a low-density, low-rise setting. These flats have good connectivity, and you will experience the benefits of being close to leisure, living, and lifestyle amenities. If you are a first-time home buyer or looking for a good investment, this project will provide excellence, standards of comfort, and convenience. You can arrange your site visit and a project that has a proven quality of construction, good design and aesthetics, and a focus on sustainability, in one of the emerging residential districts!
ICIPL
Anagha is an under-construction apartment complex located in
Thirumullaivoyal, Chennai, developed by Intouch Construction &
Infrastructure Pvt Ltd. Apartment specifications
Project features and amenities
Location highlights
Explore exclusive new launch projects of ICIPL’s find Apartments, Villas or Plots property for sale at Chennai. Grab the Early-bird launch offers, flexible payment plan, high-end amenities at prime locations in Chennai.
Rs. 64.41 L
Rs. 64.41 L
Rs. 60,190
Rs. 9,55,989
Principal + Interest
Rs. 50,55,989





