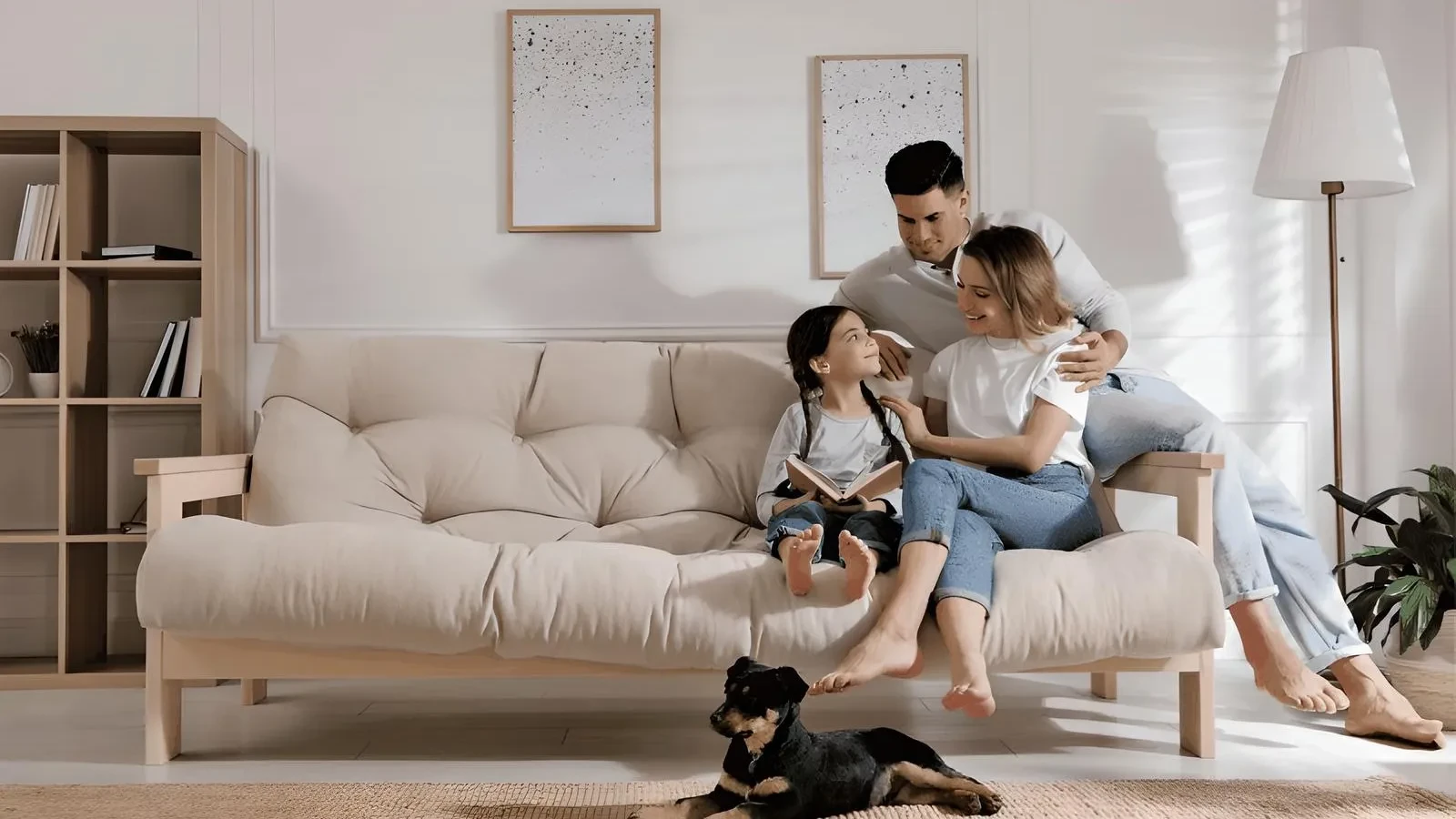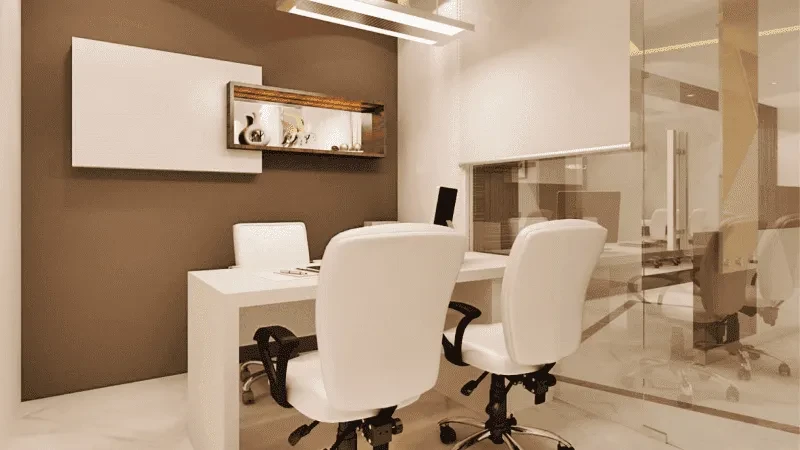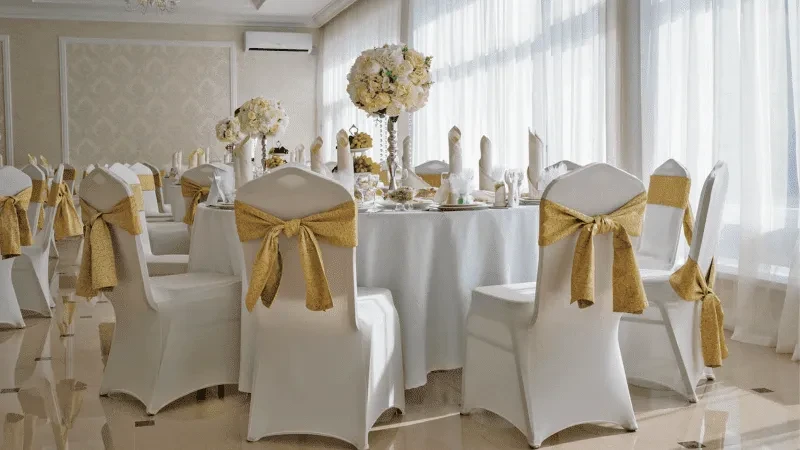Janapriya Upscale Altair
Sainikpuri, Hyderabad













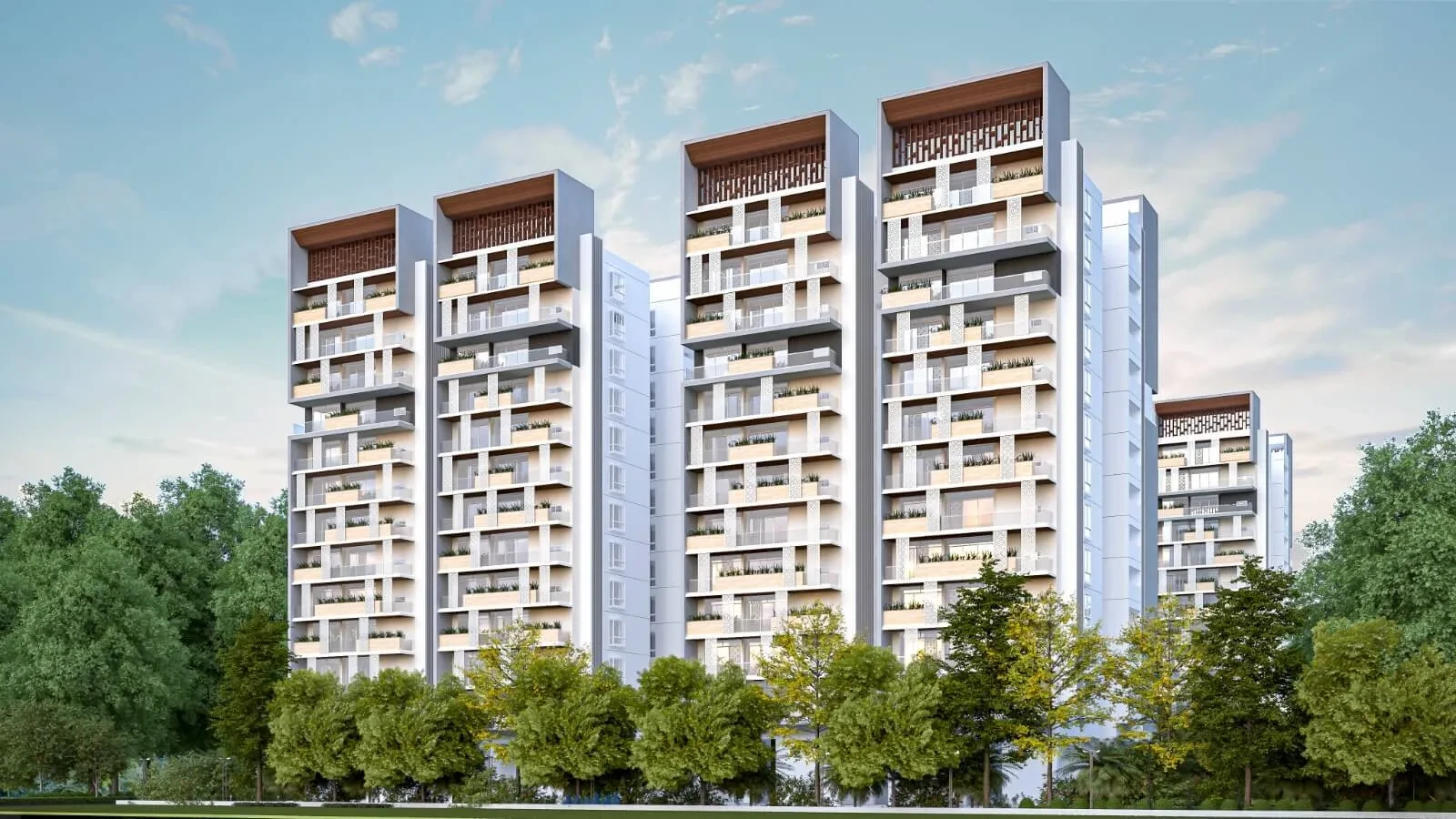
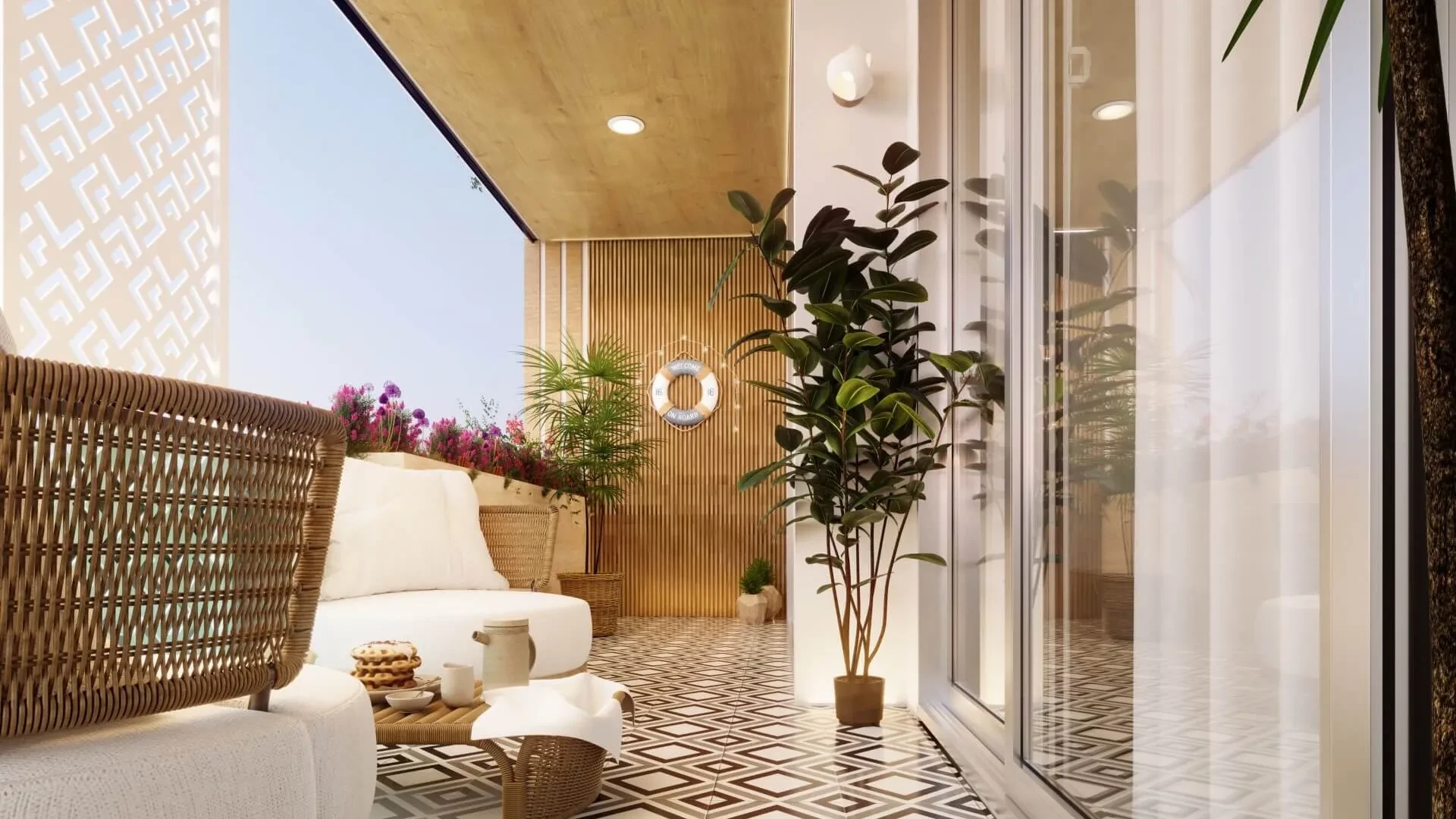
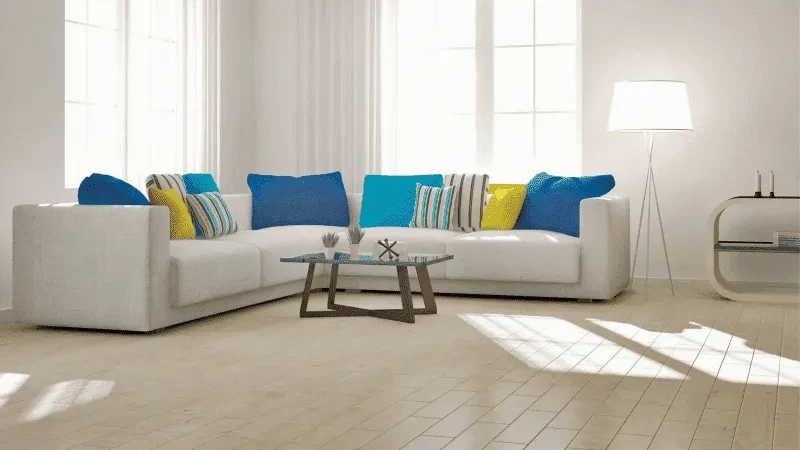
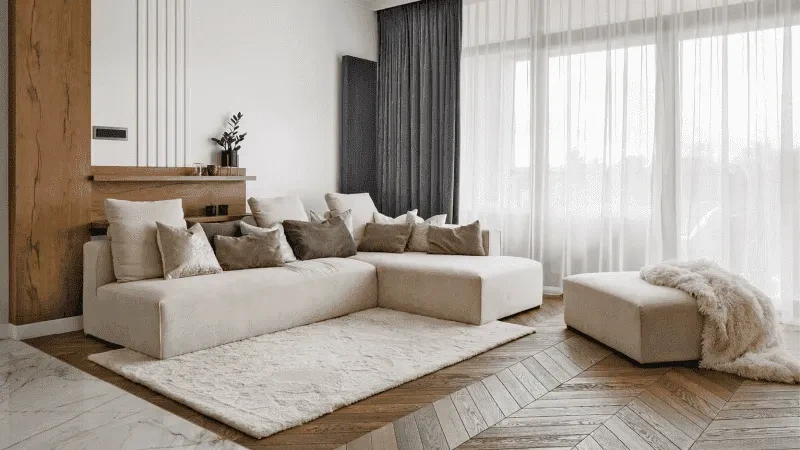
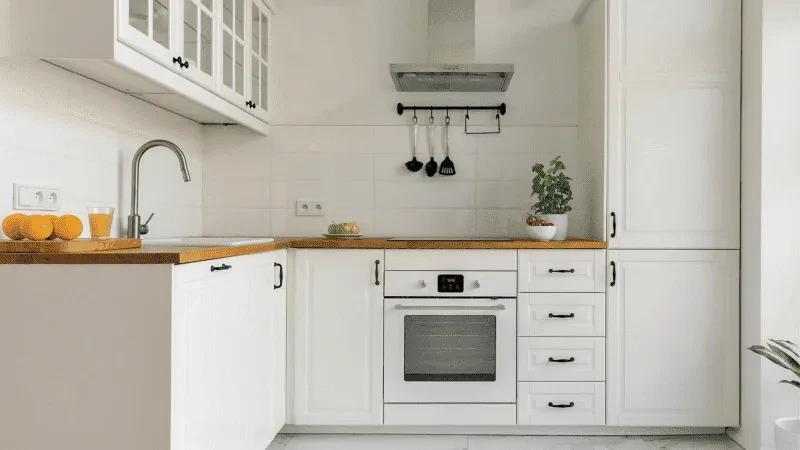
About the Project
Janapriya Upscale Bahiti, an integral part of the expansive 25-acre Nile Valley Township, beckons you to experience an exceptional living in Chandanagar. This affluent (Upmarket) and meticulously planned neighbourhood offers all the necessary amenities within easy reach, including top-tier educational institutions, healthcare facilities, shopping malls, and lush green spaces.
Luxurious Apartments Designed for Modern Living
Welcome to Bahiti, where everyday life transforms into an extraordinary experience. Our apartments are nestled in a serene area of Chanda Nagar Near Miyapur and feature dreamy balconies. Imagine starting your day with a coffee as the sun rises or enjoying a romantic dinner under the stars.
Why Choose Bahiti?
Bahiti is the ultimate residential choice in Chanda Nagar Near Miyapur, Hyderabad. Ideal for IT professionals and families, it combines urban accessibility with a peaceful haven. The area has top-notch schools, shopping centres, and healthcare facilities. Enjoy maximum family time with excellent connectivity and amenities designed for a modern lifestyle.
Discover Your Dream Home in Hyderabad
Step into Bahiti and experience what it means to live in one of Hyderabad's most desirable addresses. Whether you are searching for an ideal family home or a vibrant community lifestyle, these homes in Hyderabad offer a unique blend of comfort, luxury, and accessibility.
Structure
RCC Shear wall-frame structure
External walls
RCC Shear wall
Internal walls
RCC Shear wall/Brick Wall
Flooring
Hall
800mm x 800mm vitrified Tiles of reputed brand with spacer joint
Dining Room
800mm x 800mm vitrified Tiles of reputed brand with spacer joint
Bedrooms
800mm x 800mm vitrified Tiles of reputed brand with spacer joint
Kitchen
800mm x 800mm vitrified Tiles of reputed brand with spacer joint
Toilets
600mm X 600mm Antiskid Ceramic Tiles of reputed brand with spacer joint
Balconies
600mm X 60mm Antiskid Ceramic Tiles of reputed brand with spacer joint
Utility
600mm X 600mm Antiskid Ceramic Tiles of reputed brand with spacer joint
Corridors
600mm X 600mm vitrified Tiles of reputed brand with spacer joint
Staircase
300mm X 300mm Vitrified Tiles Basement to First Floor - Granite, rest of the Floors
Ceiling Finishes
Hall
Smoothly finished with putty and acrylic emulsion paint
Dining Room
Smoothly finished with putty and acrylic emulsion paint
Bedrooms
Smoothly finished with putty and acrylic emulsion paint
Kitchen
Smoothly finished with putty and acrylic emulsion paint
Balconies
Smoothly finished with putty and acrylic emulsion paint
Corridor
Smoothly finished with putty and acrylic emulsion paint
Utility
Smoothly finished with putty and acrylic emulsion paint
Toilets
Grid ceiling to cover all service lines
Wall Finishes
Hall
POP Punning Finished Walls with 2 Coats of Putty & 2 Coats of Acrylic Emulsion Paint
Dining Room
POP Punning Finished Walls with 2 Coats of Putty & 2 Coats of Acrylic Emulsion Paint
Bedrooms
POP Punning Finished Walls with 2 Coats of Putty & 2 Coats of Acrylic Emulsion Paint
Kitchen
300mm X 300mm glazed tiles 2 Feet Height dadoing & 2 Coasts Putty Finish & 2 Coats Acrylic Emulsion Paint
Toilets
600mm X 600mm Glazed tiles up to height of false ceiling
Balconies
Smoothly finished with putty and acrylic emulsion paint
Corridor
Smoothly finished with putty and acrylic emulsion paint
Utility
60mm X 600mm Ceramic Tiles-till 3 fett height
Doors
Main Door
Pre-Laminated Engineered door frame with architrave & shutter with reputed hardware.
Internal Doors
Pre-Laminated Engineered door frame with architrave & shutter with reputed hardware.
Balconies
UPVC glazed french sliding doors with mosquito mesh provision
Windows
II Windows are combination of UPVC sliding with mosquito mesh provision, casement & bay windows
Electrical
Internal Modular
Switches of reputed make
Copper Wiring
Concealed copper wiring of reputed make
Three phase supply for each unit and individual prepaid meter
MCB for each distribution board of reputed make.
Home Automation
Wired basic home automation (Lights & Fans)
Plumbing
Water Line
CPVC Pipes
Drainage
SWR Pipes
Sanitary Ware & CP Fittings
Sanitary Ware
Reputed brand
Toilets Vanity type wash basin with double lever basin mixer
EWC with flush valve of reputed brand
Single lever bath and shower mixer.
Provision for geyser points in all bathrooms
Master Bath
All bath fitting shall be rose gold of reputed brands (Reputed Brand)
Other Baths
All bath fittings shall be chrome plated (CP) of reputed brands (Reputed Brand)
Kitchen
Provision for dishwasher, water purifier, Hot & Cold water
Power Back Up
5 KVA with 100% DG backup
Water Proofing
Water proofing shall be provided for all bathrooms & utility area
PNG / LPG
Provision of gas from piped natural gas system / LPG
Lifts
High speed lifts of reputed make with access control system. Aesthetically finished lift lobbies
Paints & Finishes
External Walls
Two coats of exterior lappam with two coats of Apex external painting edited
Parking Area Finish
VDF floor finish
MS & SS Finishes
Staircase
MS railing
Balcony
Combination of glass & SS railing
Utility
Single MS rail on the wall
Corridor
Combination of MS railing & Civil works
Infrastructure
Path ways
Bitumen or Concrete roads as applicable
Side walk
Concrete VDF / Interlocking Pavers / Tiles
Kerb Stones
Concrete kerb stones
Electrical
Underground cable system
Fire Fighting
Fire Fighting System
Shall be provided as per NBCA
Explore exclusive new launch projects of Janapriya Upscale’s find Apartments, Villas or Plots property for sale at Hyderabad. Grab the Early-bird launch offers, flexible payment plan, high-end amenities at prime locations in Hyderabad.
Rs. 141 L
Rs. 141 L
Rs. 60,190
Rs. 9,55,989
Principal + Interest
Rs. 50,55,989





