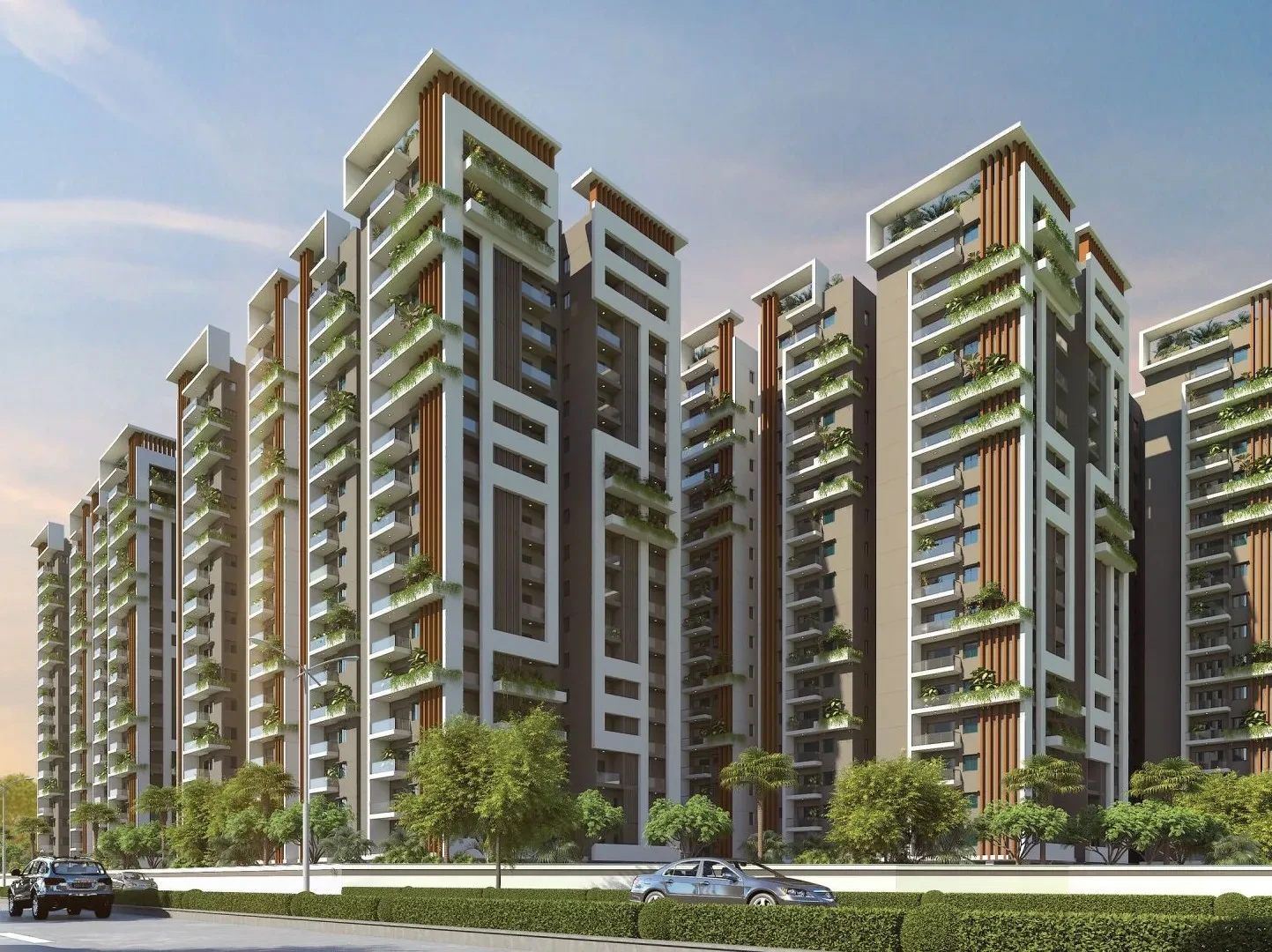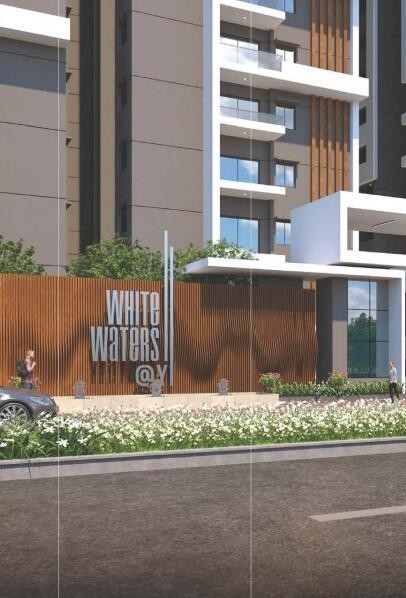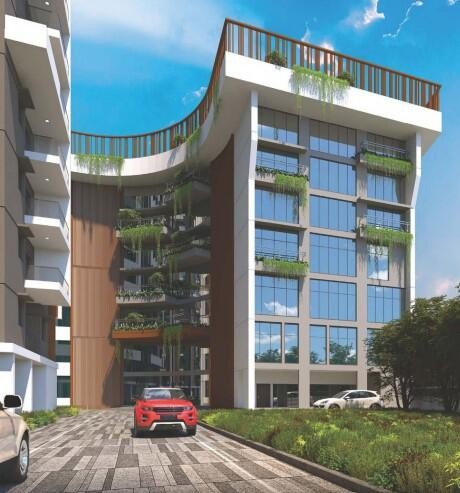Janapriya Bahiti
Chandanagar, Hyderabad
















White Waters Janapriya @ Y – Luxury 3 BHK Apartments in Kukatpally, Hyderabad
Urban Sophistication Meets Premier Location
Welcome to White Waters Janapriya @ Y, one of the most prestigious residential developments in Kukatpally, Hyderabad — a vibrant neighborhood known for its exceptional connectivity, thriving infrastructure, and modern urban lifestyle.
As Hyderabad continues to flourish as a leading metropolitan hub, with major global corporations establishing their India Development Centres here, the demand for premium residences in prime locations has never been higher. White Waters Janapriya @ Y stands out as a rare gem — a premier gated community close to the heart of the city, offering refined luxury and unmatched accessibility.
Project Highlights:
Location: Kukatpally, Hyderabad
Configuration: 3 BHK Luxury Apartments
Unit Sizes: 1575 – 2190 sq. ft.
Towers: 6 Towers | 17 Floors Each
Total Units: 816 Apartments
Type: Gated Community with Premium Amenities
The Lifestyle You Deserve
Designed to blend sophistication with functionality, White Waters Janapriya @ Y offers an elevated living experience through thoughtfully crafted residences, lush surroundings, and a host of leisure and wellness amenities.
Ultra-Modern Clubhouse Features:
Expansive Swimming Pool
Fully Equipped Gymnasium
Indoor Games Area & Badminton Court
Private Theatre
Meditation & Aerobics Spaces
Conference Hall & Board Room for professionals
The project’s meticulous planning ensures an ideal balance between natural beauty and contemporary architecture. Residents enjoy serene green views, ample open spaces, and the convenience of being located in one of Hyderabad’s most well-connected neighborhoods — with top schools, IT hubs, shopping centers, and healthcare facilities just minutes away.
White Waters Janapriya @ Y isn’t just a residence; it’s a statement of urban luxury and modern comfort designed for those who seek the best of both worlds — the calm of nature and the pulse of the city.
Structure
Structure
RCC Framed Structure RCC Aluminium Shear Wall Framed Structure.
Door & Windows
Main Door
Designer teak wood/hard wood frame and veneer cladded flush shutter with melamine PU matte finish polish with reputed make hardware of SS/PC of Hafele, Godrej, Dorset or equivalent.
Bedroom Door
Designer teak wood/hard wood frame and veneer cladded flush shutter with melamine PU matte finish polish with reputed make hardware of SS/PC of Hafele, Godrej, Dorset or equivalent.
Bedroom Door
Designer hard wood frame and veneer cladded flush shutter with melamine PU matt finish polish with reputed make hardware of SS/PC of Hafele, Godrej, Dorset or equivalent.
Toilet Door
Designer hard wood frame and one side veneer cladded and other side laminate cladded flush shutter with melamine PU matt finish polish with reputed make hardware of SS/PC of Hafele, Godrej, Dorset or equivalent.
French Door
UPVC Sliding door of single glazed unit complete with toughening/ Heat strengthening at vision panel system with designer hardware of reputed make and provision for fly proof shutter.
Windows
UPVC Window of Single glazed unit complete with toughening/Heat strengthening at vision panel system , with provision for mosquito mesh shutter.
Grills
Grills Aesthetically designed, MS Steel Grill as per Architect Design at an extra cost, optional, Steel (B.S) grills with Enamel paint finish up to ground floor - for remaining floors is at extra cost.
Painting
Internal
Smooth putty finish with 2 Coats of Premium Acrylic emulsion paint of reputed make over a coat of Primer.
External
Textured finish and two coats of Exterior Emulsion paint of reputed make.
Parking Area
OBD paint over one coat of Lappam.
Flooring
Living, Dining, Kitchen & Bedrooms 600 X 600 mm size designer double charged (nano finish) Vitrified Tiles.
Staircase
Granite/ Vitrified Step Tiles.
Corridors
Designer Vitrified Tiles.
Kitchen
18mm thick Granite countertop with single bowl ss sink and provision for Modular Kitchen.
Utility
Dish washer and washing machine provision in the utility area.
Bathrooms
Wall Hung Washbasin Hindware or equivalent EWC With Flush Valve. Single lever fixtures with wall mixer cum shower. Provision for Geysers in all Bathrooms. All C.P. Fittings are Chrome Plated of reputed make Equivalent to Jaguar / ESS or equivalent
Electrical
Power plug for cooking range Chimney, Refrigerator, Microwave Ovens, Mixer / Grinders in kitchen, Washing machine and Dish washer in Utility Area. 3 phase supply for each unit and individual Meter Boards. Miniature Circuit Breakers (MCB) for each distribution boards of reputed make. Elegant designer Modular Electrical switches.
Dadoing
Toilets
Glazed Ceramic tiles for walls and floor upto Lintel Height.
Utility
Glazed Designer Ceramic tiles up to 3'-0" near the wash area.
Telecomunications
Internet/Cable TV FTH with WiFi internet DTH
Telephone and Intercom Points
Communication
Air Conditioning
Provision for Split AC system of approved make for all rooms as per the requirement
Lifts
High speed automatic passenger lifts with rescue device with V3F for energy efficiency of reputed make of Johnson / Mitsubishi /Schindler. Entrance with vitrified tiles cladding.
Security
Solar Powered Security Fence Boom Barrier operated with Access Card Readers. Separate Entry Barrier for Visitors
Building Management System
The Complete building shall be provided Building Management System with all facilities
Surveillance
CC Cameras around the Campus for surveillance
Treatment
Water Treatment Plant
Fully Treated Water made available through an exclusive water softening and purification plant with water meters for each unit Sewerage Treatment Plant
A Sewerage Treatment plant of adequate capacity as per norms will be provided inside the project, Treated Sewerage water will be used for the landscaping and flushing purpose
Generator
Flat Power Backup 100% D.G Set backup with Acoustic enclosure & A.M.F (Except AC & Geyser)
Common Area Power Backup : 100% D.G Set backup with Acoustic enclosure & A.M.F
Car Parking
Each Apartment will have 2 Car parks and parking will be in 2 Levels
Fire Safety
Fire hydrant and fire sprinkler system in all floors and basements. Control panel will be kept at main security.
LPG Reticulation
Supply of gas from centralised Gas bank to all individual flats with meters.
Water Supply
Hydro-Pneumatic system with 100% treated water. Separate Municipal water supply to Kitchens / Combination of bore and municipal water.
Car Wash Facility
Car Wash facility will be provided in the parking floors level.
Club Amenities
Aerobics Room / Meditation / Yoga room Business Lounge / Banquet hall - 1 Nos Badminton Courts / Coffee Lounge Children's Play areas - Outdoor Space / Conference / Board Rooms Creche / Provision of Half Basket Ball Court Gym/ Guest Rooms / Green Decks @ Aerobics space / Multi Courts / Home Theatres/ Indoor Games / Outdoor Children's Play Area / Indoor Air Conditioned Squash Court / Preferably Indoor Badminton / Multipurpose Hall / Kitchen / Kids pool Adult Swimming Pool / Library / Hobby Room
Explore exclusive new launch projects of Janapriya Upscale’s find Apartments, Villas or Plots property for sale at Hyderabad. Grab the Early-bird launch offers, flexible payment plan, high-end amenities at prime locations in Hyderabad.
Rs. 190 L
Rs. 190 L
Rs. 60,190
Rs. 9,55,989
Principal + Interest
Rs. 50,55,989


