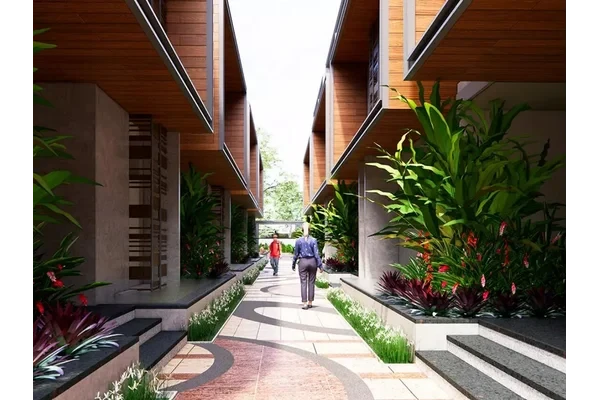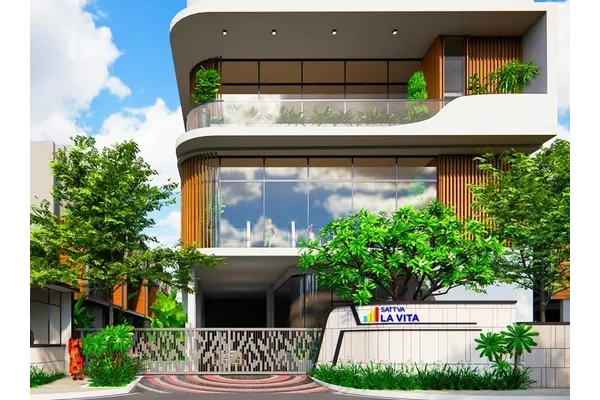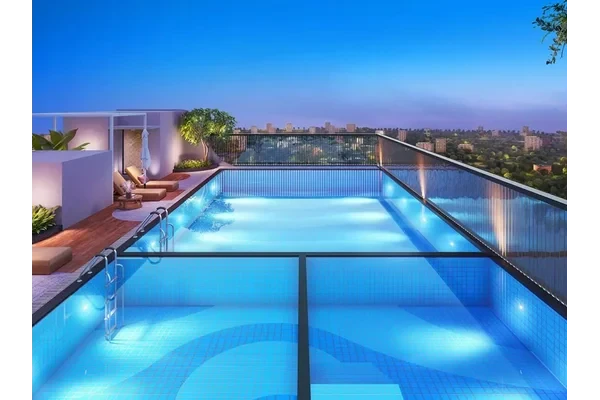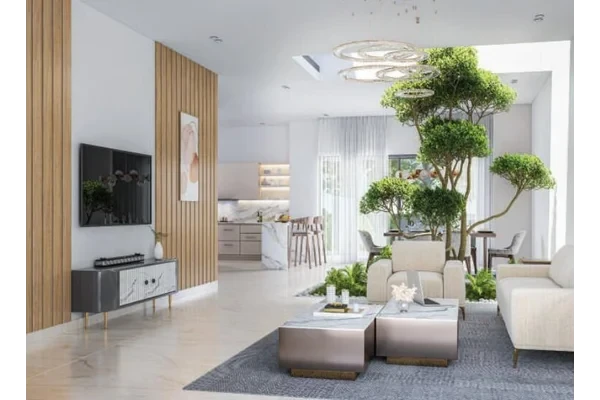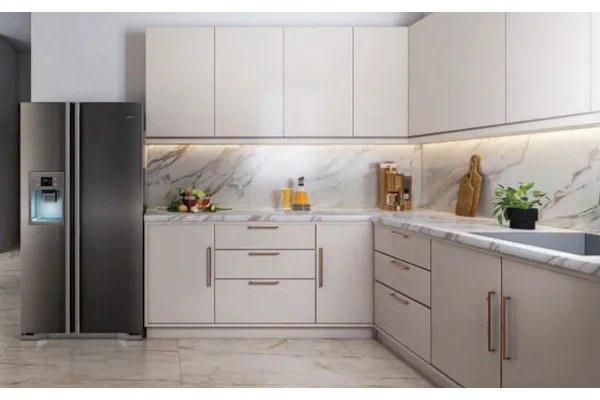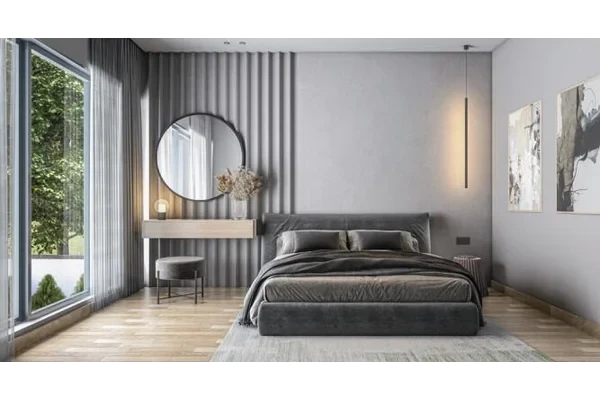Sattva Vasanta Skye
Nandi Hills, Bangalore













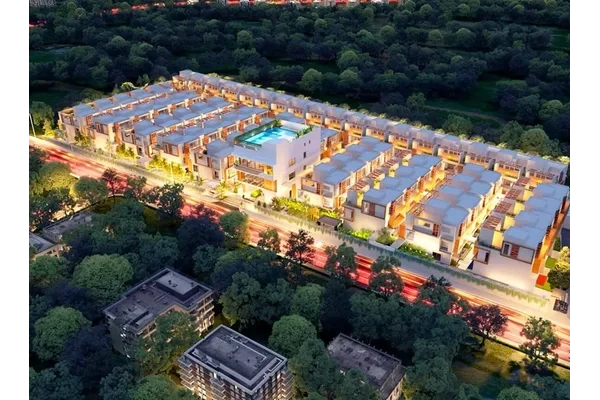
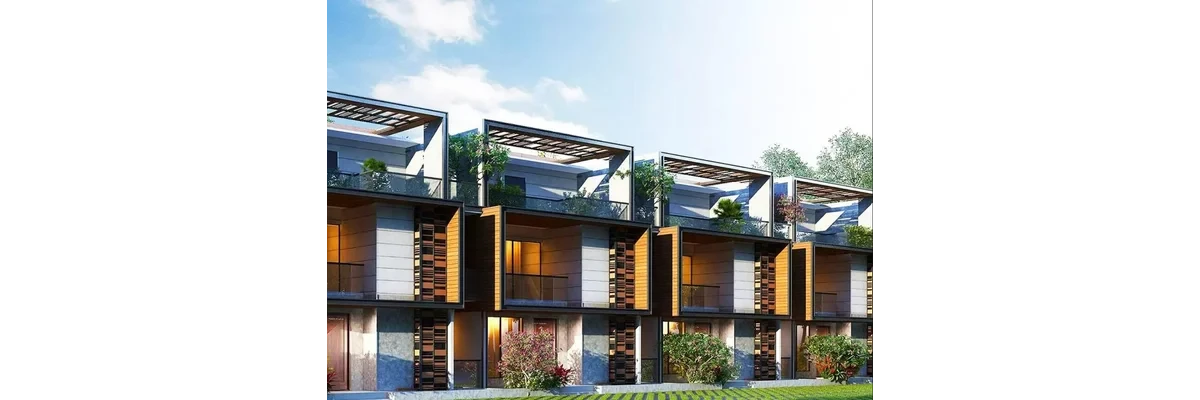
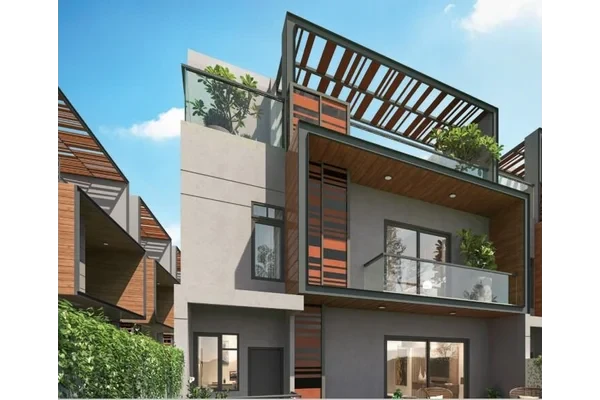
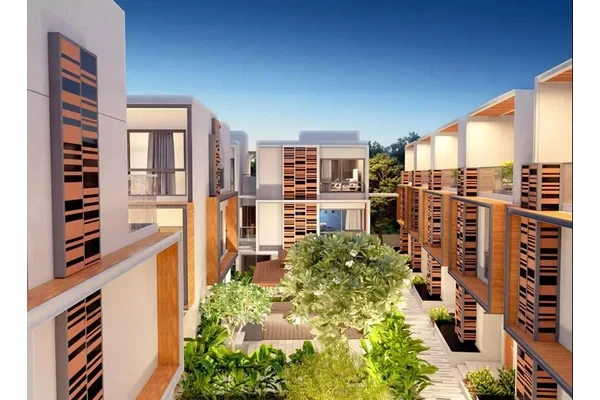
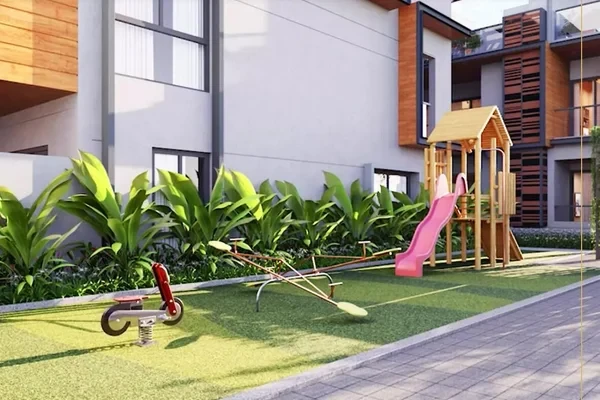
In the idyllic location of Hennur, Bengaluru’s most happening suburb, come home to the sheer joy of beautifully laid out luxury Row Houses from a builder of great repute. Built on 3 pristine acres, are 63 supremely elegant Row Houses with a spacious built-up area of 3,260 sq ft. It offers every conceivable amenity to make your life a dream come true. With the ideal mix of privacy when you need it and secure community living when you step out, get the best of both worlds at Sattva La Vita.
Everything about Sattva La Vita is as private as it gets. Each spacious Row House has independent walls, so that you are far away from prying eyes. The backyards are large and spacious, extending over 10 feet to give you your very own garden space. Each Row House is exquisitely designed with 4 bedrooms, a gym, an entertainment zone and a family lounge, for quality time with your loved ones. The homes comprise of 2 levels for ease of movement and offer 2 car parks. Your very own private terrace on the top level, makes for quiet evenings, watching the sunset.
La Vita’s stunning clubhouse and swimming pool provide leisurely days and peaceful evenings. Whether you prefer pool laps, yoga by the pool, or a game at the clubhouse, you’ll find a welcoming community of like-minded individuals to share in your joy. At La Vita we redefine the art of living in a close knit community, and guarantee that every moment spent here will be extraordinary.
Flooring
Entrance Foyer: Vitrified tiles
Living and Dining Foyer: Vitrified tiles
Kitchen: Vitrified tiles
Master Bedroom: Laminated wooden flooring
Other Bedrooms: Laminated wooden flooring
Walk-in Closet: Vitrified tiles
Family Room: Vitrified tiles
Entertainment Room: Vitrified tiles
Utility in Kitchen: Vitrified tiles
Powder Room: Ceramic tiles
Staircase and Lobby: Engineered marble
Basement: IPS flooring
Maid Room: Vitrified tiles
Maid Toilet: Ceramic tiles
Toilets
Ceramic tiles flooring
Glazed ceramic tile dado up to 8 feet height
Chromium plated fittings
Hot and cold wall mixer for all toilets
Health faucet for all toilets
European water closet
Wash basin in all toilets
Shower partition provided in all toilets
Geyser provision in all toilets
Kitchen
Hot and cold wall mixer
Provision for water heater and water purifier
No granite counter and sink
Ceramic tile dado up to 2 feet
Utility
Inlet and outlet for washing machine and dishwasher
Staircase
MS railing
Doors
Main Door
Wooden frame with teak finish, height 8 feet
Flush door with veneer finish on both sides
Architrave on both sides
Internal Doors
Flush door with veneer finish on outside and painted on inside
Architrave on both sides
Painted flush doors with wooden beading for toilets and utility, same as internal doors
Windows and Sliding Doors
UPVC or aluminum with 3-track mosquito mesh
Powder-coated aluminum for slot ventilation
Painting
Exterior walls with weather coat texture paint
Security Systems
CCTV cameras at high-traffic entry and exit points
Miscellaneous
Reticulated gas piping connection at extra cost
Lifts
Electrical
TV point in living room, master bedroom and other bedrooms
AC point in master bedroom, living room and other bedrooms
Telephone facility in living room and master bedroom
Intercom facility in living room from each house to security room, clubhouse and other apartments
Power backup 3 KVA
Solar panels provided at extra cost
Explore exclusive new launch projects of Sattva Group’s find Apartments, Villas or Plots property for sale at Bangalore. Grab the Early-bird launch offers, flexible payment plan, high-end amenities at prime locations in Bangalore.
Rs. 494 L
Rs. 494 L
Rs. 60,190
Rs. 9,55,989
Principal + Interest
Rs. 50,55,989





