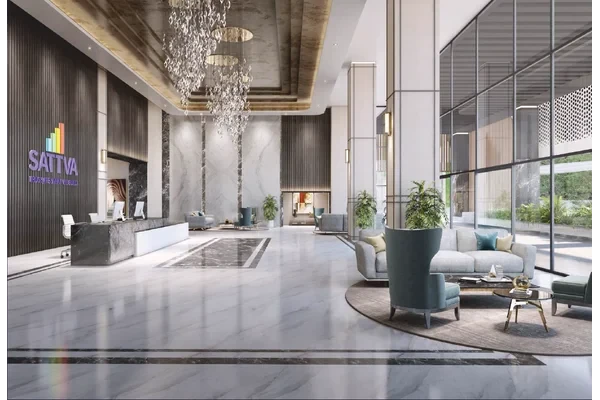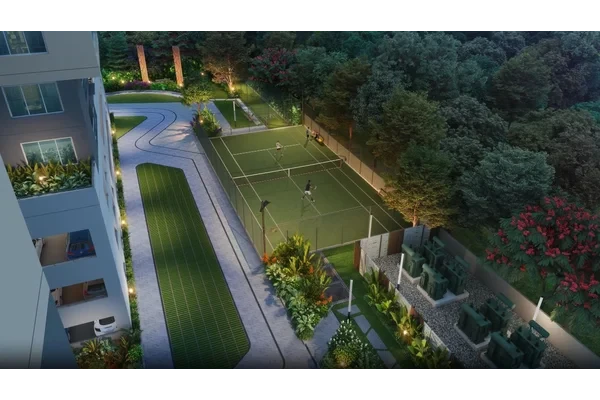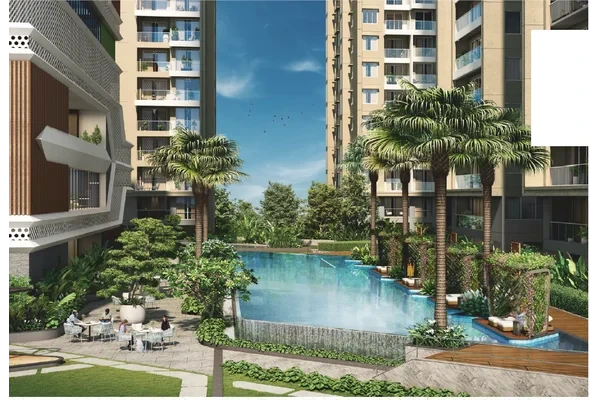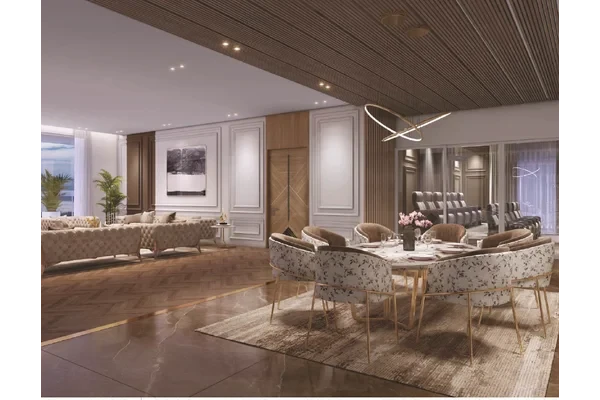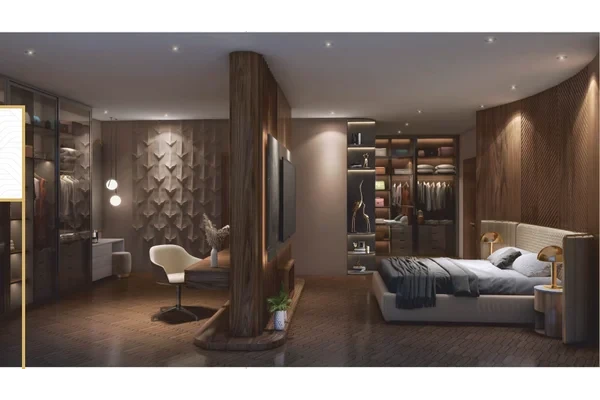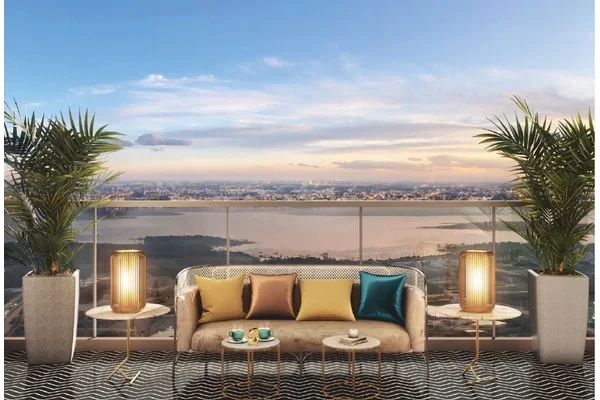Sattva Vasanta Skye
Nandi Hills, Bangalore













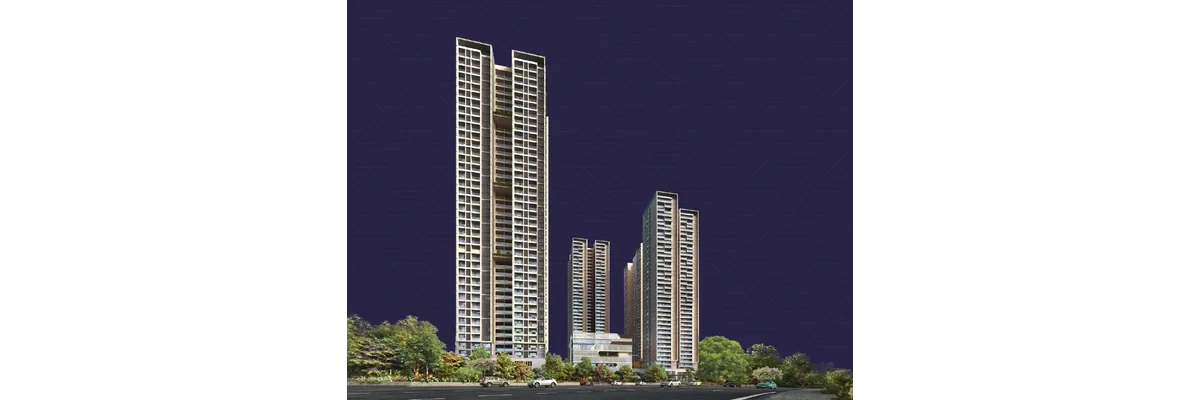
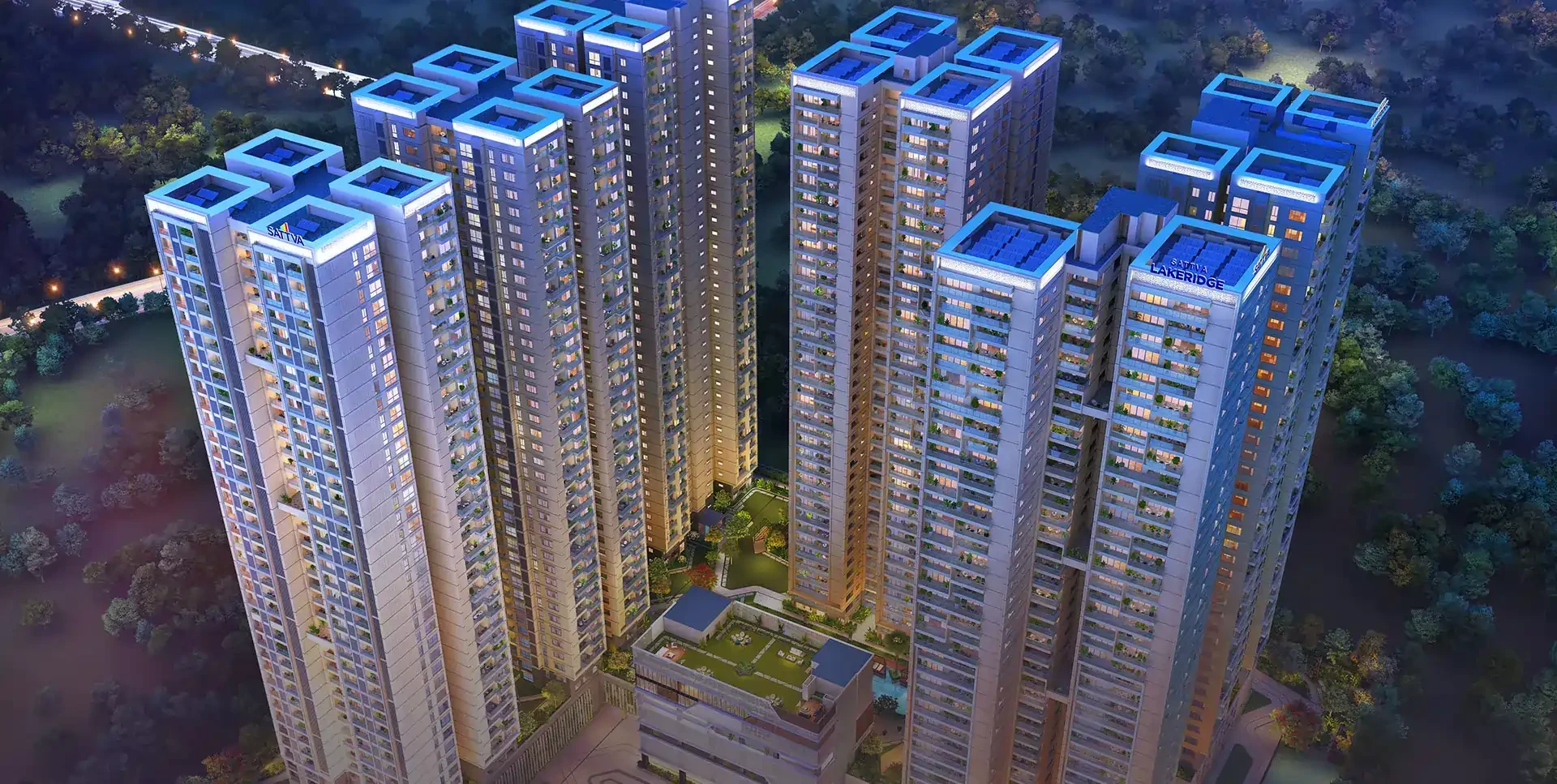
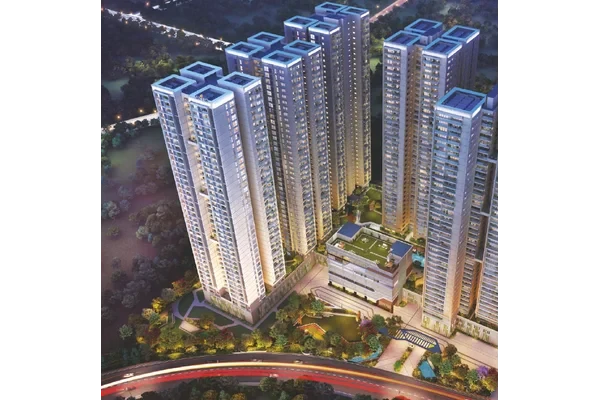
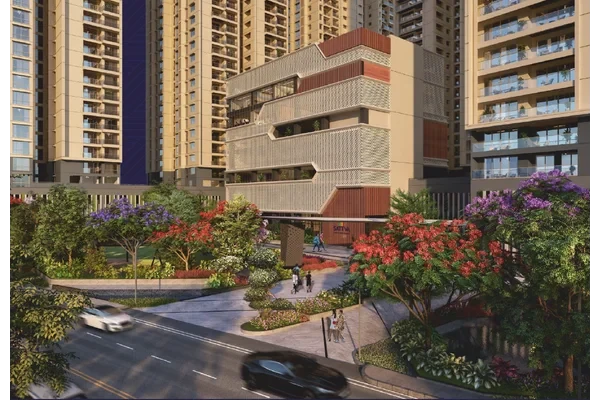
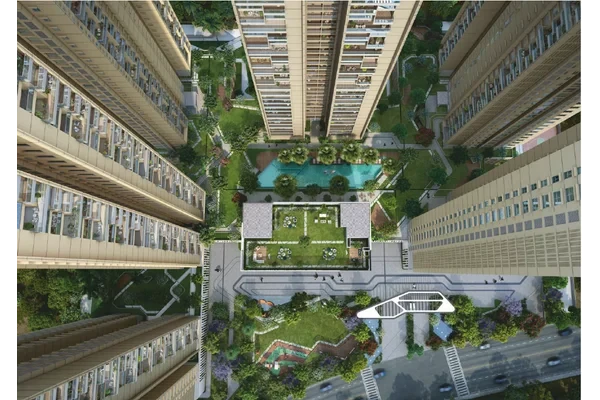
The Sattva Group has built some of India’s most coveted properties in the heart of the future.
Sattva LakeRidge is a fine example of the Group’s outstanding designs and features. The project offers 6 magnificent towers with cutting edge amenities at every level. The exclusive ‘Fern tower offers just 2 ultra-spacious apartments per floor and a private elevator for the last word in comfort and convenience.
Welcome to a higher dimension of luxury at Neopolis, Hyderabad. Designed by the best minds in the industry, the 6 marvelous towers at Sattva LakeRidge complement your mindset like nothing else.
When it comes to the interiors, there’s infinite pleasure per apartment.
The space, the large window walls, the views, the textures, the finesse, and the feeling. There is luxury, at every turn. Wake up every single day to a beautiful lake view sunrise. Have the clearest view of the horizon. Where the sky meets land, let your imagination meet manifestation.
Take lakeside walks when you’re not taking swift drives to everyday victory. Have the sun, the moon, and the stars perform a magical opera for you. Imbibe the calmness of a picturesque lake in all your conquests. Find more time to cherish this opulence. Make the most of this convergence. Make your peers envious. Indeed, have no peers.
For those who take pride in their address, it doesn’t get better than this. It’s where the winners come home.
RERA Received: P02400006230, P02400006231
Ultra-premium apartments facing Osman Sagar and Kokapet Lake.
3, 4, & 5 BHK | G+37 Floors | 2100 to 5500 Sft.
6 Astounding Towers.
FERN Tower – Private Elevator & 2 Apartments per Floor.
Easy connectivity – 10 Mins from Financial District, 20 Mins from Sattva Knowledge City.
High Ceilings and Double-Glazing Glass
Floor-to-ceiling Windows
Clubhouse and world-class lifestyle amenities
IGBC Pre-certified Gold Rated Project
Floor to Floor height – 3.6 Mtrs (12 Feet)
Frame Structure Super Structure - fLC.0 Shear Walls. Concrete blocks for non-structure elements floor to Floor height of 3,6 bits 02 Ft1 A. Common Areas Entrance Lobby of Towers - Marble Flooring Lift Lobby - Granite/Vitrified Flooring Staircase • Vitrified Tile/Granite Flooring Corridors • Vitrified Flooring
B. Apartment foyer/LWing/Dmig. Imported Alarble flooring Master Bedroom R Study Wooden Finish Vitrified Tile/ Wooden 1 laminated Flooring Other Bedrooms - Vitrified Tile thichen - Vitrified Tiles Balconies. - Vitrified Tiles
C. Toilets All Toilets - Vitrified/Ceramic Ties and R,do up to False Ceiling height 2 feet high Dodo lile I llot R Cold Wall Mixer Provision for Water Purifier inlet & Outlet tor Washing Machine and Dryer Chromium plated nitings ofiCohler.1010 or equivalent mates tat & Cold Wall Mixer for all Toilets EIMOSIMIn WOWS Closets Vanity Countertop Basin for blaster Bedroom (Granite Counter) Countertop Wash Basin for other bedrooms Entrance DO" ' 8 reel high opening with herdwood frame and flush shutter with both sides Veneer finish Including Hinges. Lock and Handle.
Bed Room* Toilet Doors - 8 feet high opening with hardwood frame and flush shutter with laminate finish including Hinges. Lock and Dandle.
Balcony/Open Terrace Doors Aluminum Double Glazed Sliding with Mosquito Mesh Aluminum Double Glazed Sliding with Mosquito slosh Kitchen/Utility Aluminum Sliding Window with separate Provision for Chimney Exhaust Common Area Windows • Aluminum Windows Toilet SS/dilators - Aluminum operable shutter with Exhaust ran provision
WALL/CEILING FINISH
GRILLS/RAILINGS ELECTRICAL TELEPHONE & INTERCOM FACILITY
IIVAC
HEAT PUMP FIRE FIGHTING SYSTEM GAS SYSTEM SECURITY SYSTEM
Exterior of Building - Exterior Grade Texture Paint Ceilings on Corridor Area - False Ceiling with Acrylic Emulsion Paint Utility - Vitrified The Flooring and Dado its to L2m height All lift facing wag - Vialled Tiles with Architrave in Granite Corridors/Senice Rooms at Typical floor • Vitrified Tiles Dado IV to 0.9m Apartment !Mellor Wall face - Punning with Acrylic Emulsion Paint
Balcony Railing • Laminated Glass railing TV Point in all Using Rooms. Master Bedroom and other Bedrooms Flre•ResiStanl Electrical %Ire of reputed make Electrical Modular Switches of reputed make AC Power m all Bedrooms. Living and Dining Rooms Telephone Points in Living Room Intercom Facility in each Apartment 100% Power Backup Provision for Video Door Phone
Centralized Air Conditioning System with Tap-off for each Apartment with Bill Meter Centralired bleat Pump System As per NBC
Centralized Gas Flank System Round-the-clock CCTV Monitored Security Control System
TOWERS: ALPINE, BIRCH, CEDAR, AND EBONY
STRUCTURE FLOORING
KITCHEN TOILETS DOORS
WINDOWS
ILCC Frame Structure Super Structure - R.CC Shear Walls. Concrete Blocks for non-structure elements. floor to Floor height of 3,6 MK 02111 A. Common Areas Entrance Lobby of Towers • Marble flooring Lift LobbrGraniteAltrifmd Flooring StairraseAhrified Tile/Grande Flooring CorridorsAithilied iloonng B. Apartment royeriliving [Dining-Imported Marble flooring Master Bedroom & Home Theatre-Wooden Finish Vitrified Tile/ lkhoden Laminated flooring Other Bedrooms-Imported Marble Flooring Kitchen-Imported Made Flooring Balconies-Vitrified 'I Iles
C. Toilets All Toilets-Vitrified/Ceramic tiles and Dado up lo raise Ceiling Height 2 feet high Dado 11101 R Cold Wall Mixer Provision for Water Purifier Inlet R Outiel for Washing Machine and Dryer Chromium plated fillings of Kohler. TOTO or equivalent makes Hot S. Cold Wall Mixer fOr all Toilets European Water Closets Vanity Countertop Basin for Master Bedroom (Granite Counter) Countertop Wash Basin for other Bedrooms Entrance Door • 8 feet high opening with hardwood frame and flush shutter with both sides Veneer finish including lanes. Lock and Handle.
Red Room ft Toilet Doors - 8 feet high opening with hardwood frame and flush shinier with laminate finish including Hinges. Lork and Handle.
Balcony/Open Terrace Doors - Aluminum Double Glared Sliding with Mosquito Mesh Aluminum Double Glazed Sliding with Mosquito Mesh Kitchen/Utility - Aluminum Sliding Window with separate provision for Chimney Exhaust Common Area Windows • Aluminum Windows Toilet Ventilators - Aluminum Operable Shutter with Exhaust Fan provision
WALL/CEILING
GRIT LS/RA! 1NGS ft ECTRICAI
TELEPHONE & INTERCOM FACILITY
HVAC HEAT PUMP FIRE FIGHTING SYSTEM GAS SYSTEM SECURITY SYSTEM
Exterior of Building - Exterior Grade Texture Paint Ceilings on Corridor Area - False Ceiling with Acrylic Emulsion Paint tinily - Vitrified 't Ile flooring and Dade up 101.2m height All Lift facing W all - Vitrified tiles with Architrave In Granite Corridors/Service Rooms at Typical floor • Vitrified Tiles Dado up to 0.9m APartment interior Wall fare • Punning with Acrylic Emulsion Paint
Balcony Railing -1 aminoted Glass Railing TV Point m all I King Rooms. Master Beriroom and other Bedrooms lire-Resistant Dectrical Who of reputed make EleC111(Ol Modular Switches of reputed make AC Power in all Bedrooms. Lhing and Dining Rooms Telephone Points In thing Room. Intercom Facility In each Apartment 100% Power Backup Provision for Video Door Phone
Centralized On Conditioning System with lap-off for each apartment with BTU Meter Centralized Heat Pump System As pm NBC
Centralized Gas Bank System Round-the•dock CCTV Monitored Security Control System
TOWERS: DEODAR AND FERN
Explore exclusive new launch projects of Sattva Group’s find Apartments, Villas or Plots property for sale at Hyderabad. Grab the Early-bird launch offers, flexible payment plan, high-end amenities at prime locations in Hyderabad.
Rs. 713 L
Rs. 713 L
Rs. 60,190
Rs. 9,55,989
Principal + Interest
Rs. 50,55,989





