Purva Zenium
Kempegowda Nagar, Bangalore













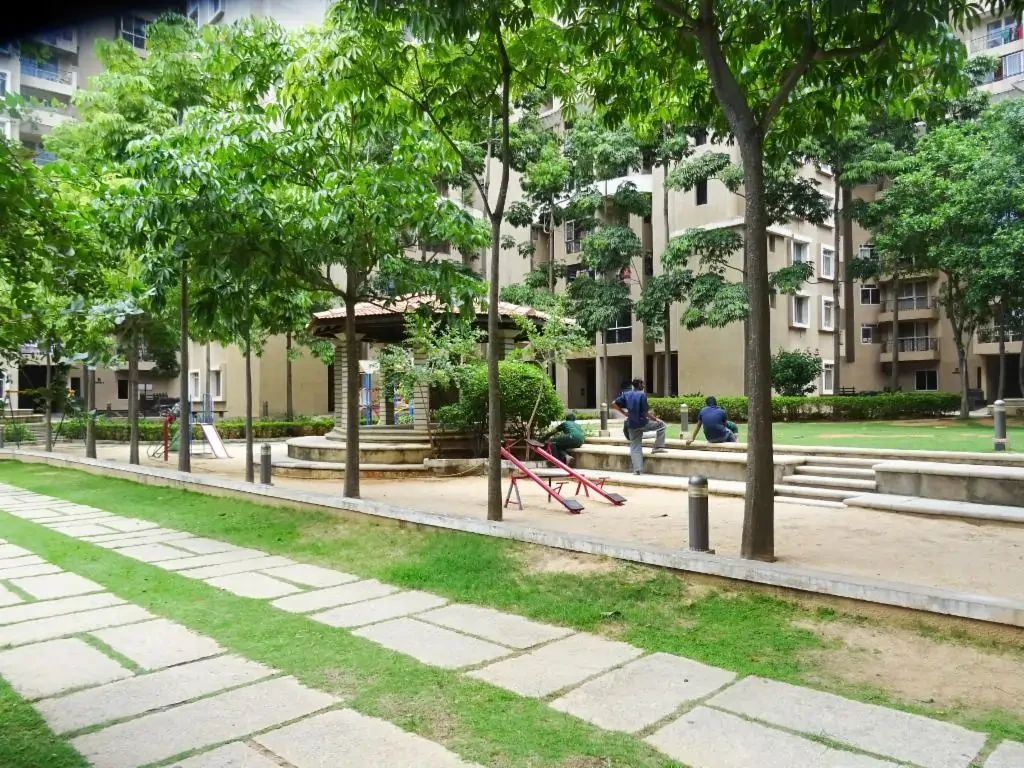
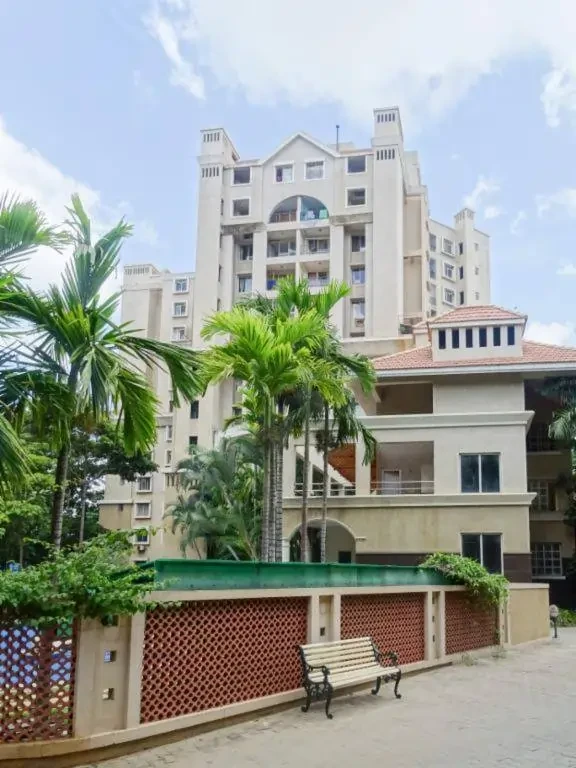
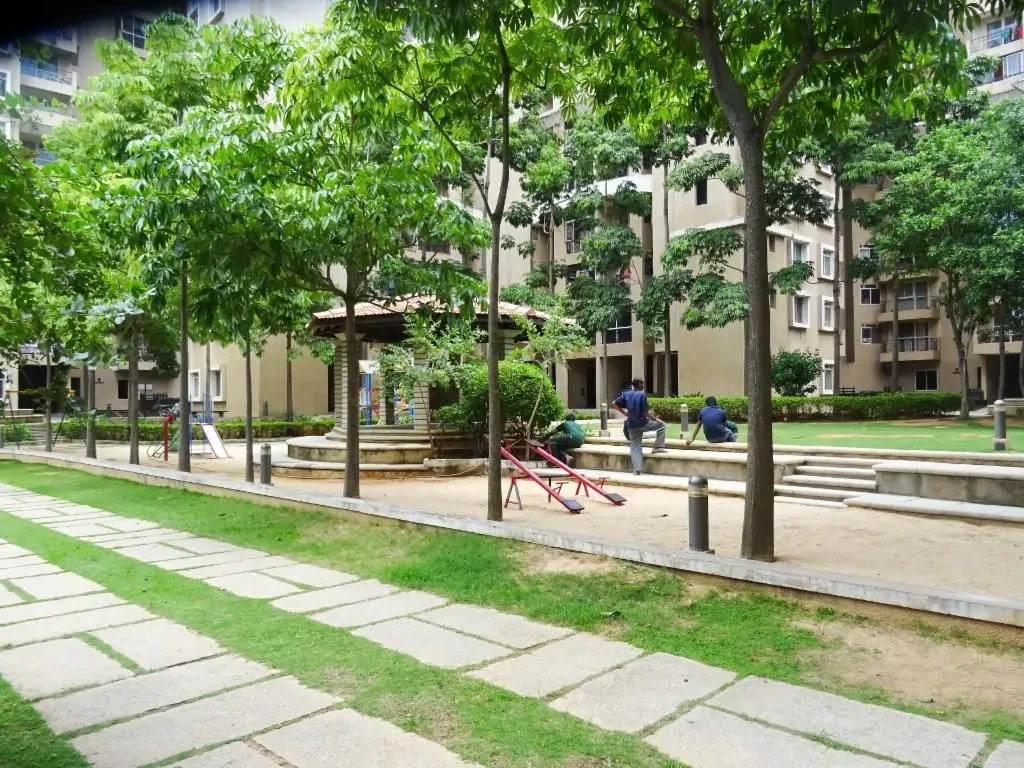
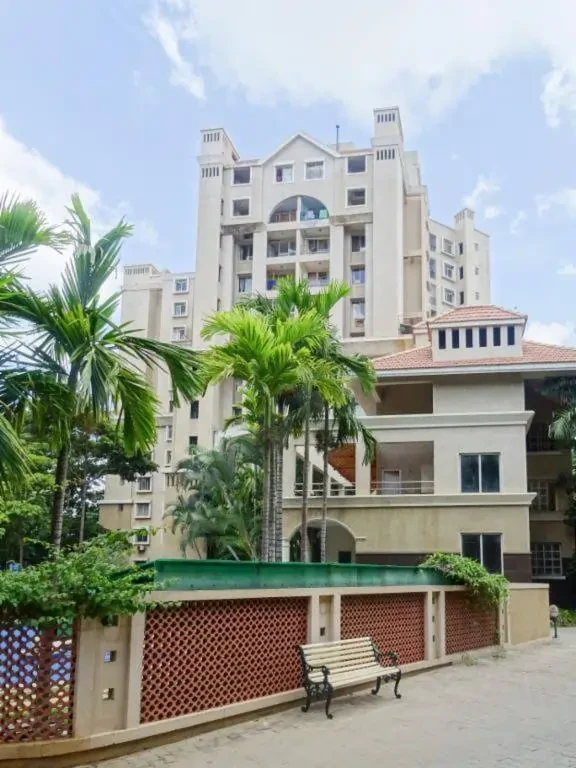
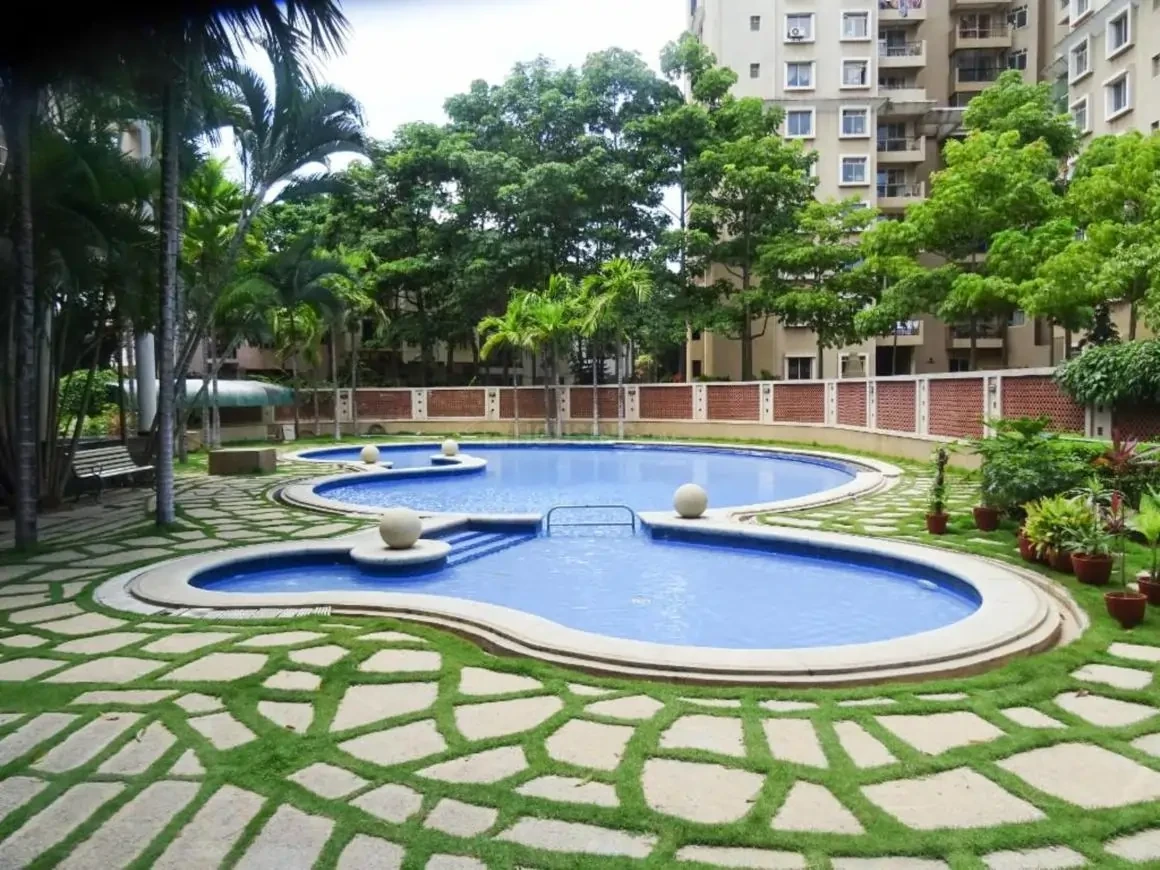
The Puravankara Purva Heights is a prestigious residential project located in Bilekahalli, offering apartments with exceptional amenities and specifications. Strategically situated on Bannerghatta Road and Hosur Road, residents can enjoy seamless connectivity to prominent business hubs, educational institutions, and entertainment options. This project offers a perfect blend of comfort, convenience, and luxury, making it an ideal choice for those seeking a peaceful and stylish living experience.
Master Bedroom-WallsAcrylic EmulsionMaster Bedroom-FlooringVitrified TilesOther Bedrooms-FlooringVitrified TilesWallsAcrylic EmulsionLiving Area-FlooringVitrified TilesKitchen-EquipmentsModular KitchenStructureRCC Frame Structure
Explore exclusive new launch projects of Purvankara Limited’s find Apartments, Villas or Plots property for sale at Bangalore. Grab the Early-bird launch offers, flexible payment plan, high-end amenities at prime locations in Bangalore.
Rs. 212 L
Rs. 212 L
Rs. 60,190
Rs. 9,55,989
Principal + Interest
Rs. 50,55,989




