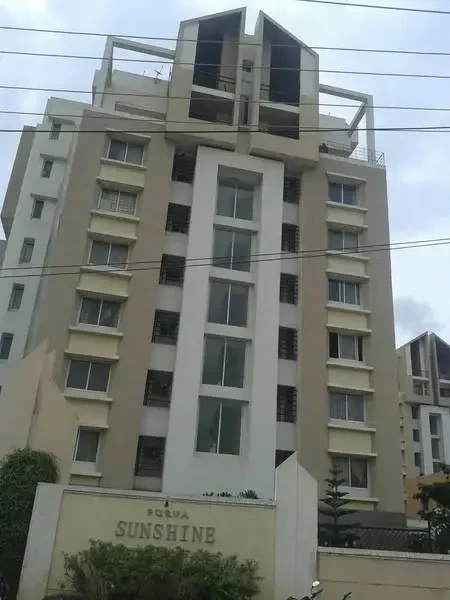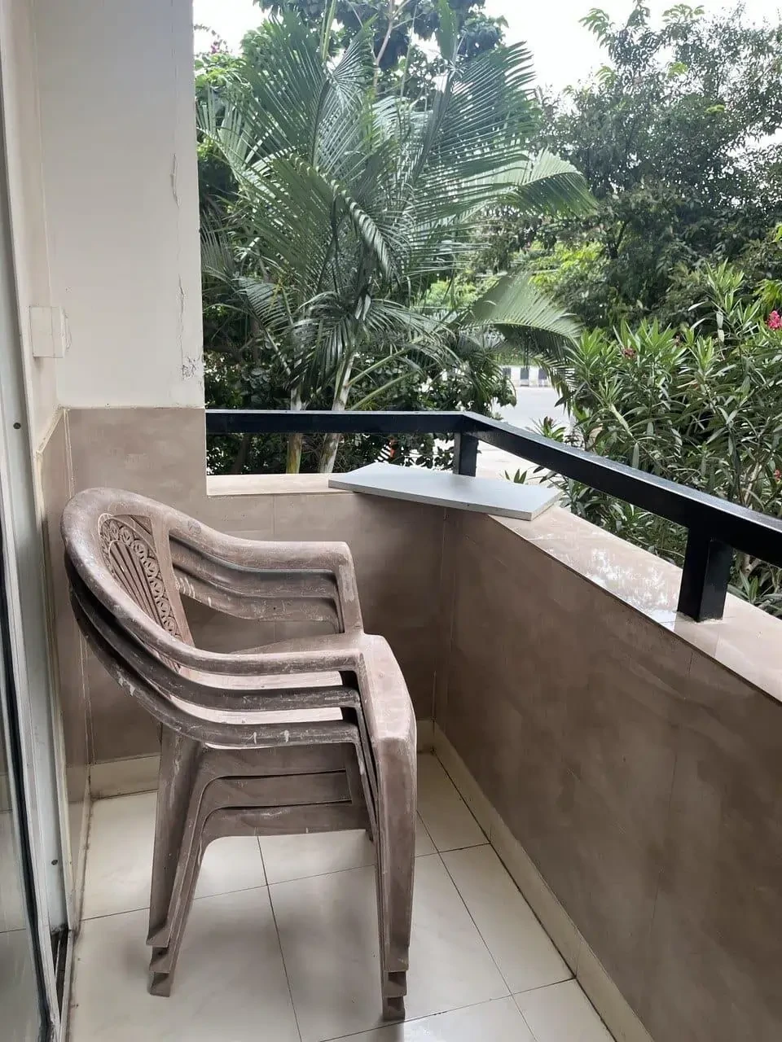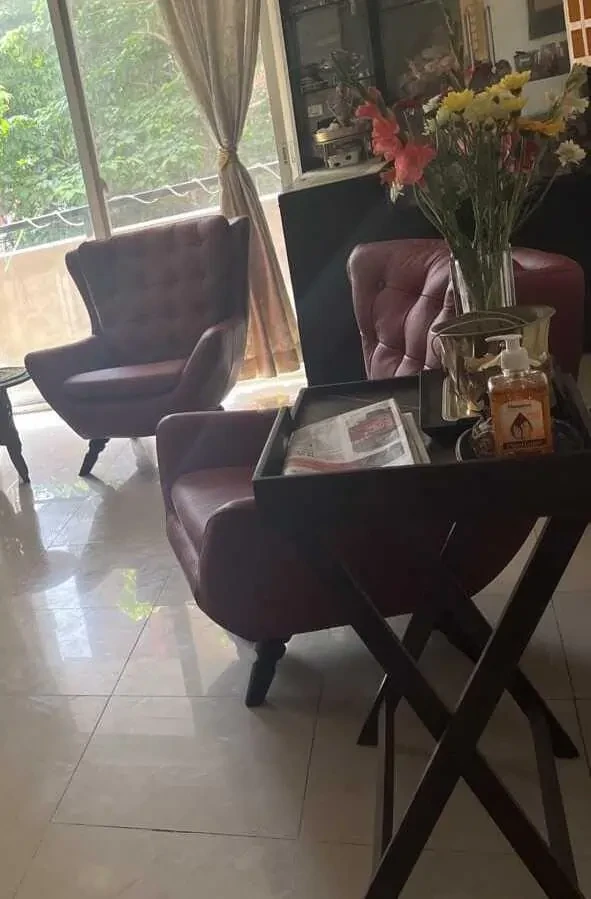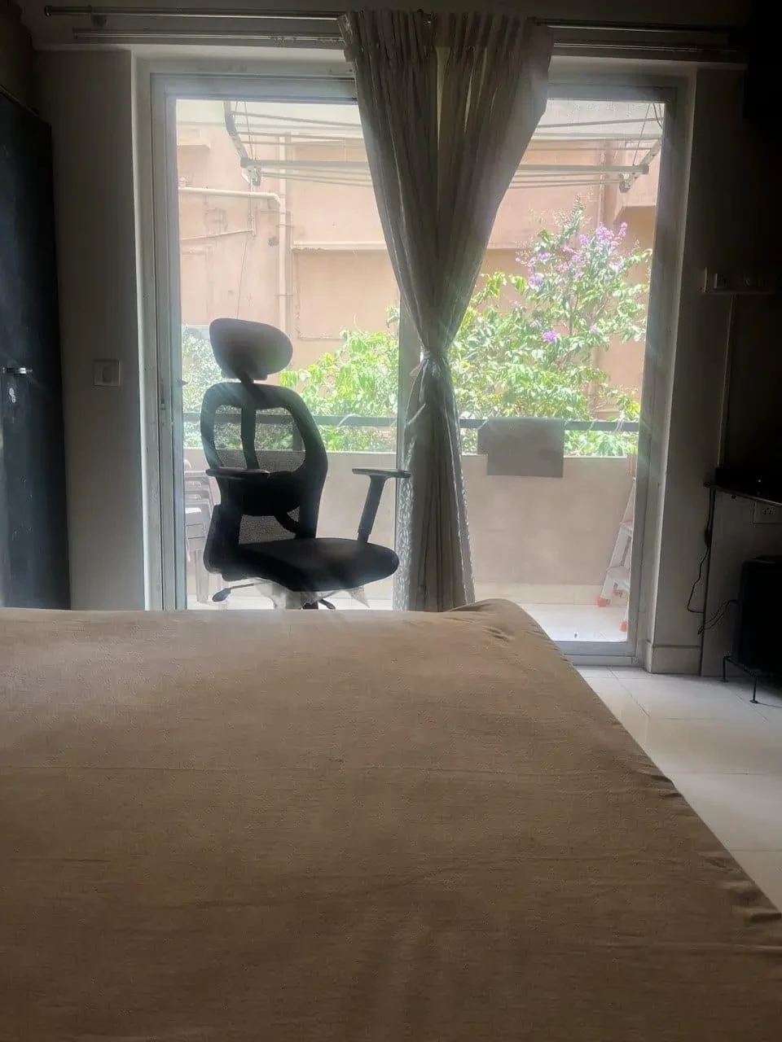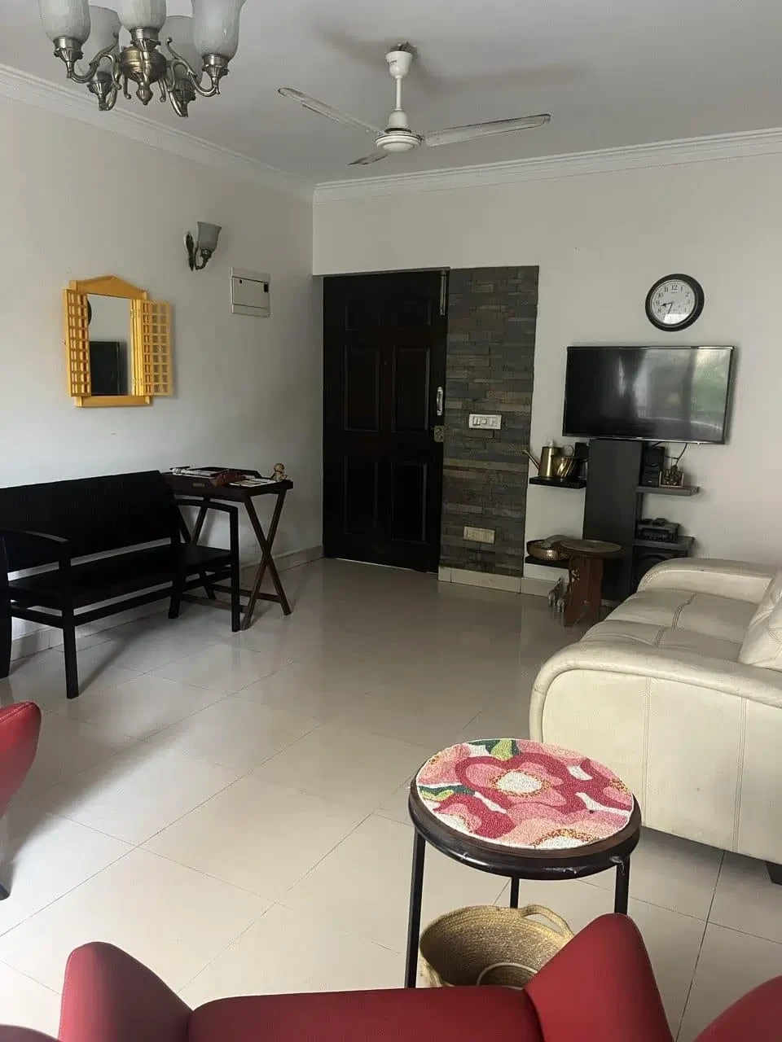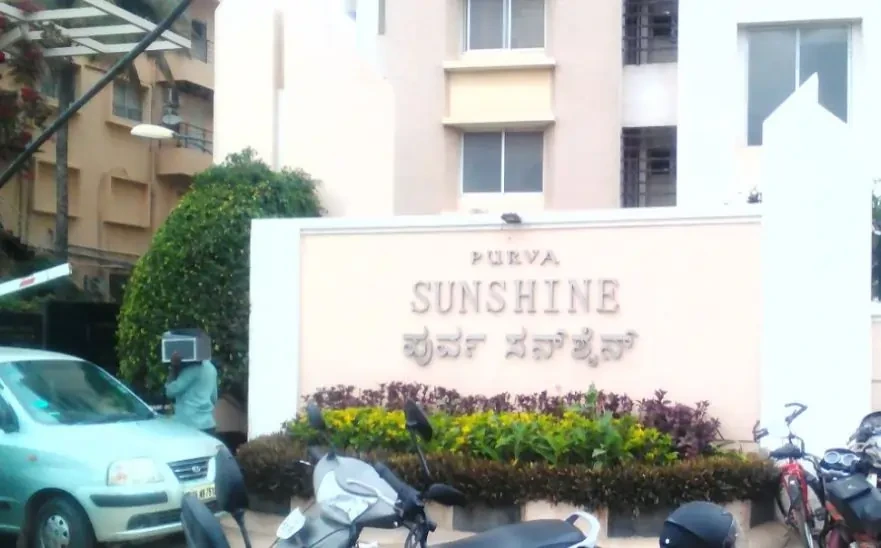Purva Zenium
Kempegowda Nagar, Bangalore












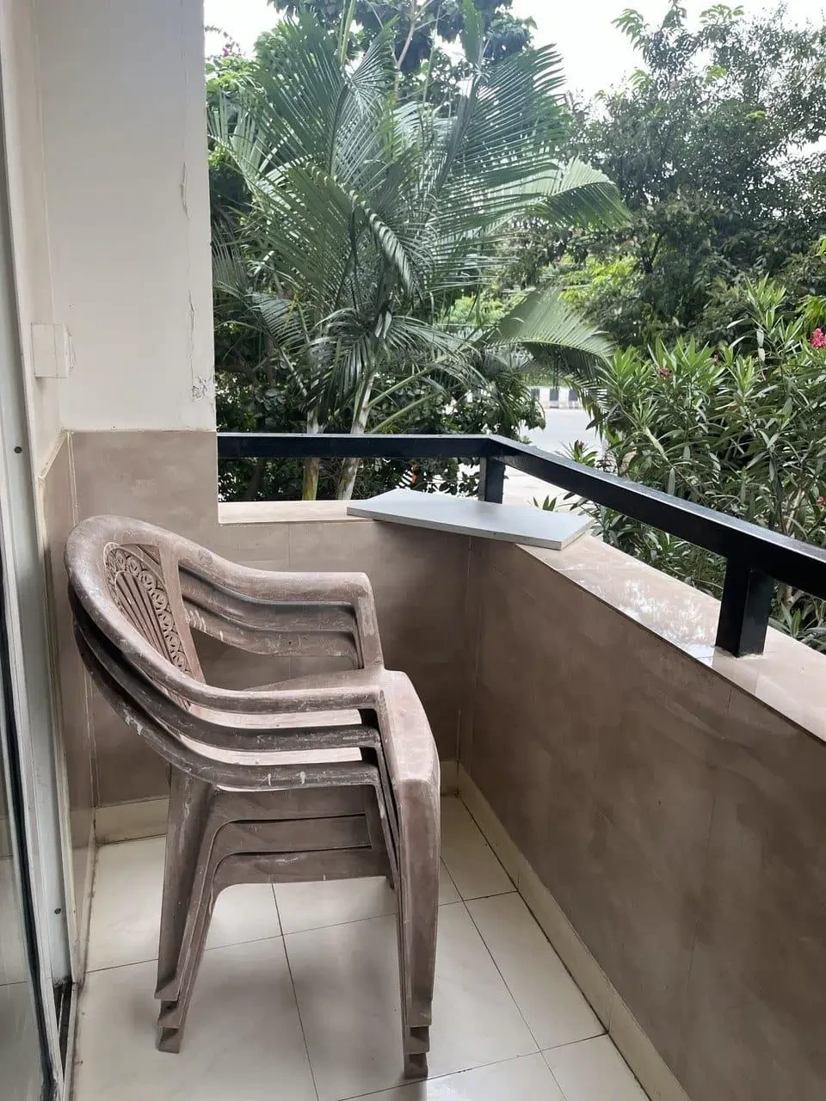
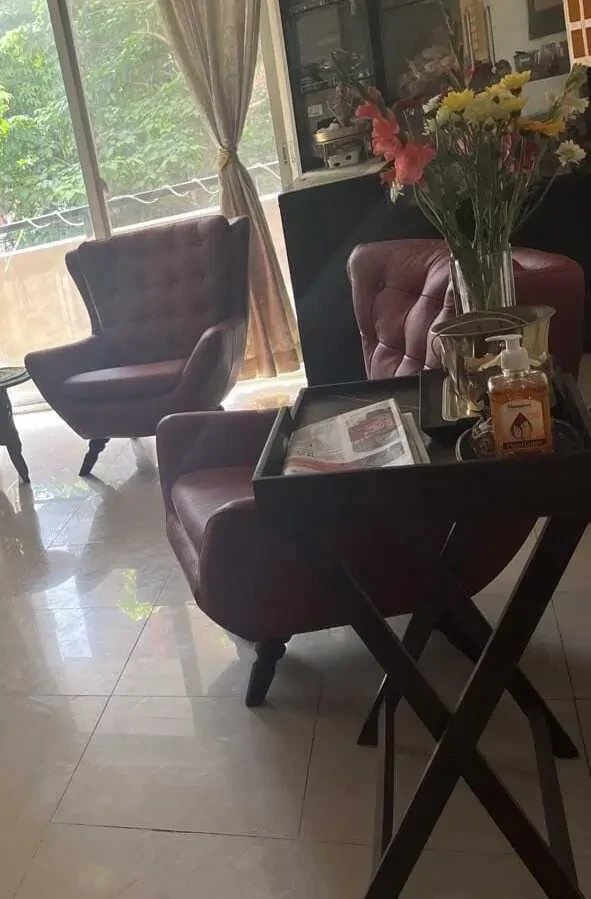
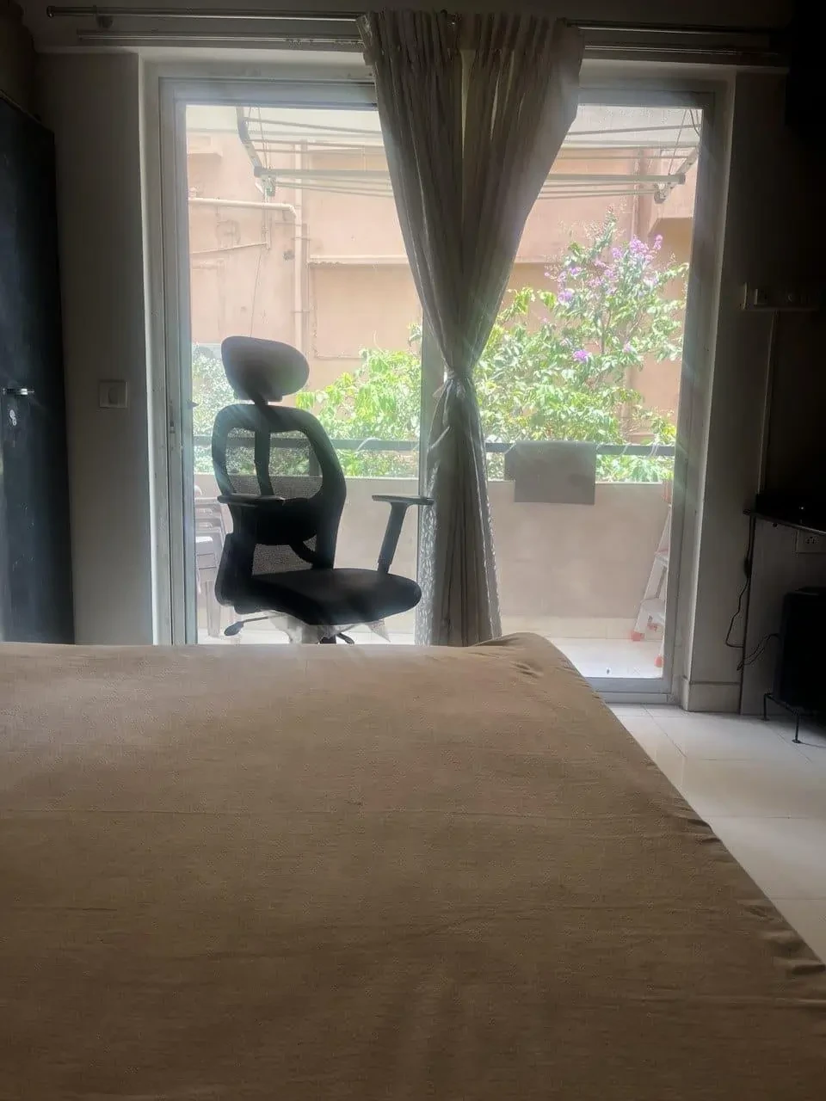
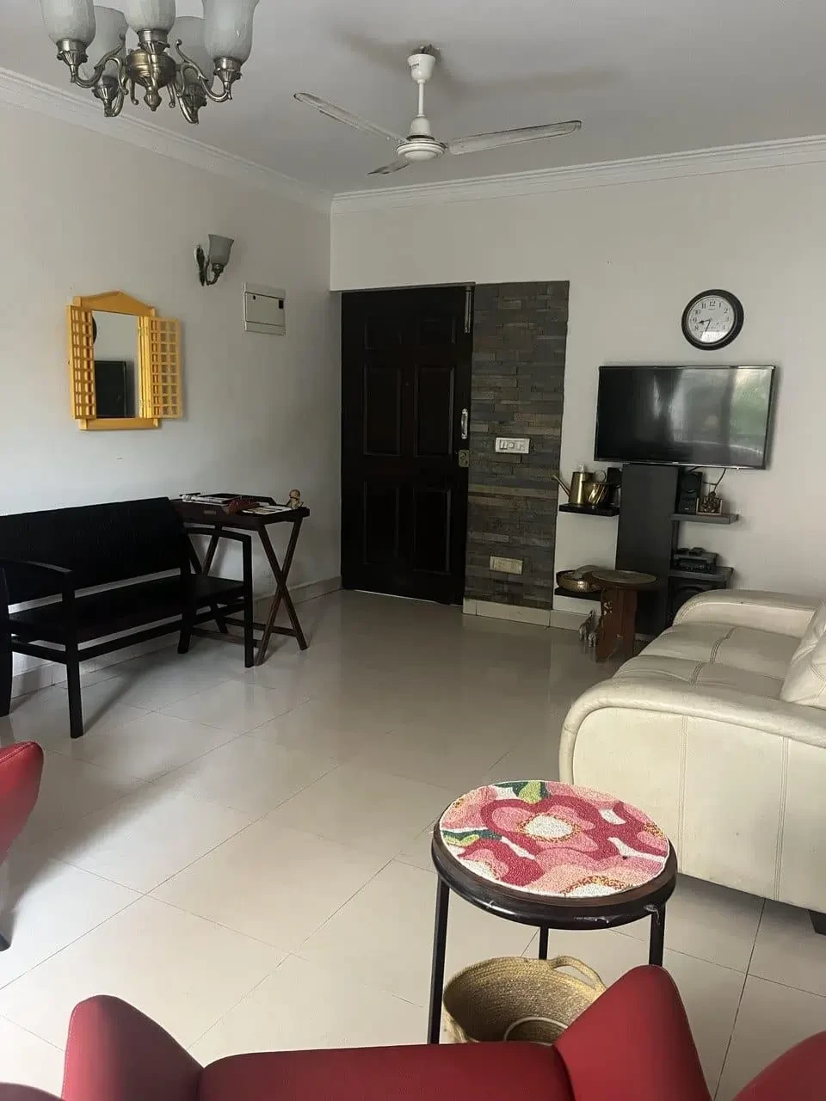
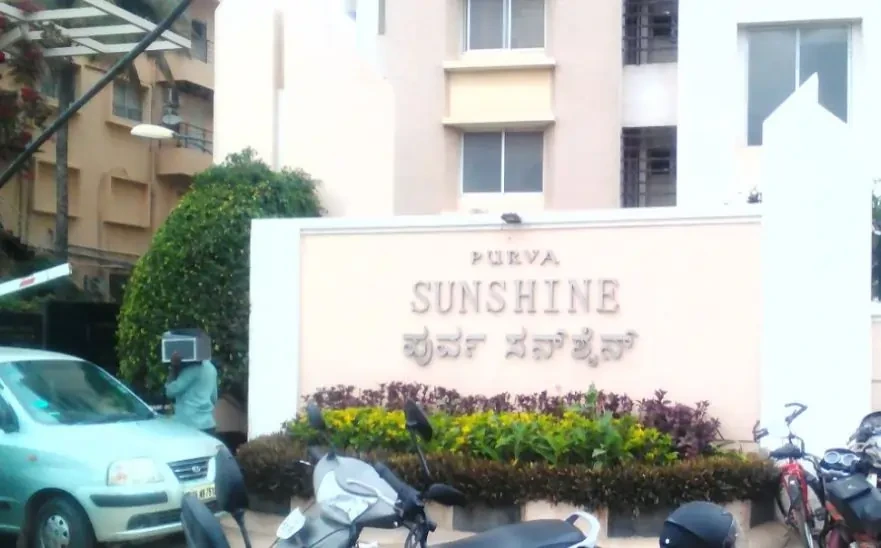
Presenting, Purva Sunshine - an address that is an oasis of calm, peace and magnificence in the hustle-bustle of the city, Bangalore. Your home will now serve as a perfect getaway after a tiring day at work, as Purva Sunshine's ambience will make you forget that you are in the heart of the city, Sarjapur Road. Purva Sunshine is a large project spread over an area of 7.00 acres.
Purva Sunshine comprises 2 BHK and 3 BHK Apartments in Bangalore. Purva Sunshine brings a lifestyle that befits Royalty with a batch of magnificent Apartments at Sarjapur Road. These Residential Apartments in Bangalore offer limited edition luxury boutique houses that amazingly escape the noise of the city centre.
Purva Sunshine is built by a renowned name in the construction business, Puravankara Limited, at Sarjapur Road, Bangalore. The floor plan of Purva Sunshine presents the most exciting and dynamic floor plans designed for a lavish lifestyle with 6 floors. The master plan of Purva Sunshine offers people a strong connection to their surroundings, promoting a sense of community whilst balancing this with a distinct private address for
RCC structure as per code of practice
Granite top working platform
White sanitary wares with European WC, CP fittings
Vitrified tiles in drawing/dining/bedrooms and kitchen
Explore exclusive new launch projects of Purvankara Limited’s find Apartments, Villas or Plots property for sale at Bangalore. Grab the Early-bird launch offers, flexible payment plan, high-end amenities at prime locations in Bangalore.
Rs. 155 L
Rs. 155 L
Rs. 60,190
Rs. 9,55,989
Principal + Interest
Rs. 50,55,989





