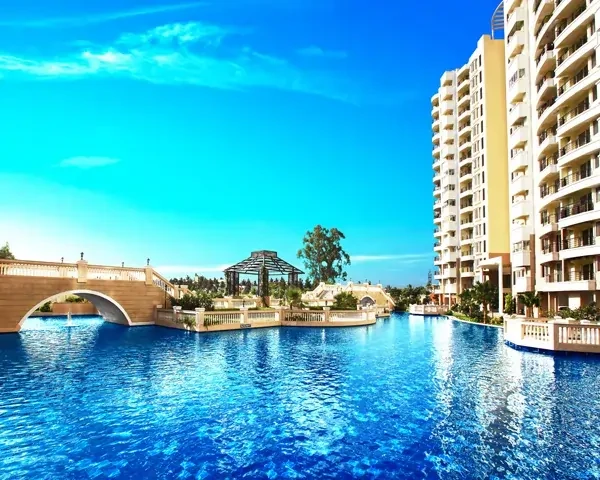Purva Zenium
Kempegowda Nagar, Bangalore












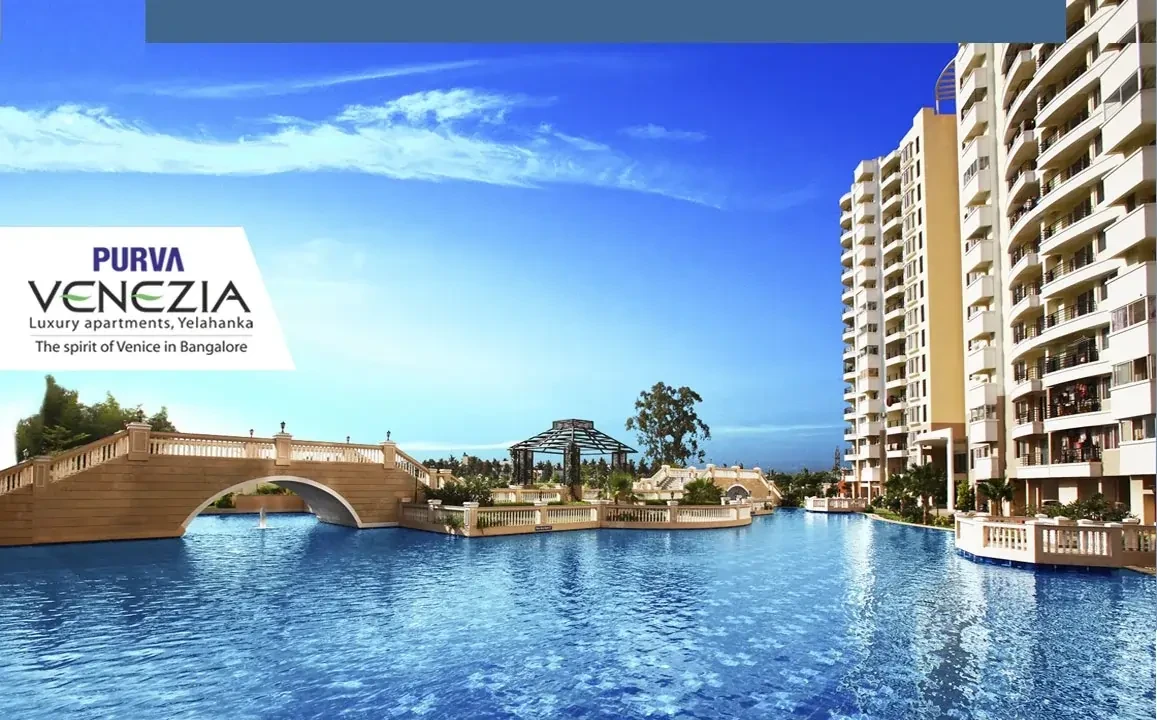
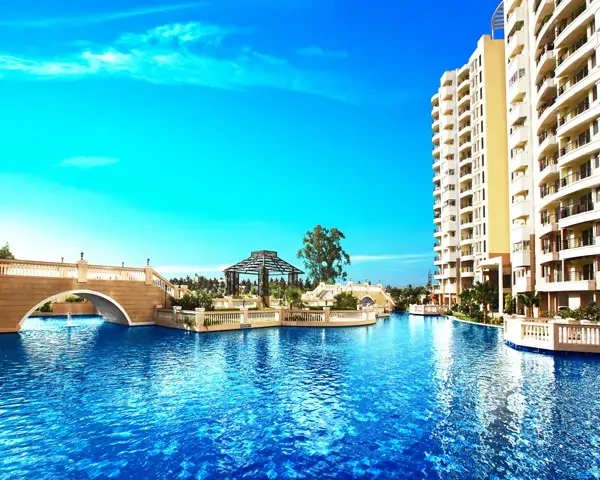
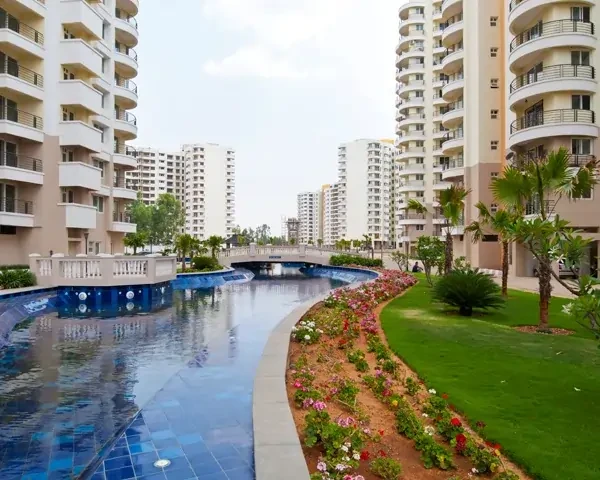
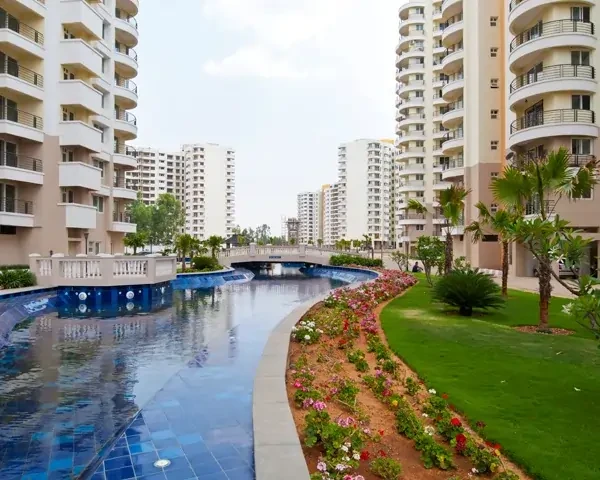
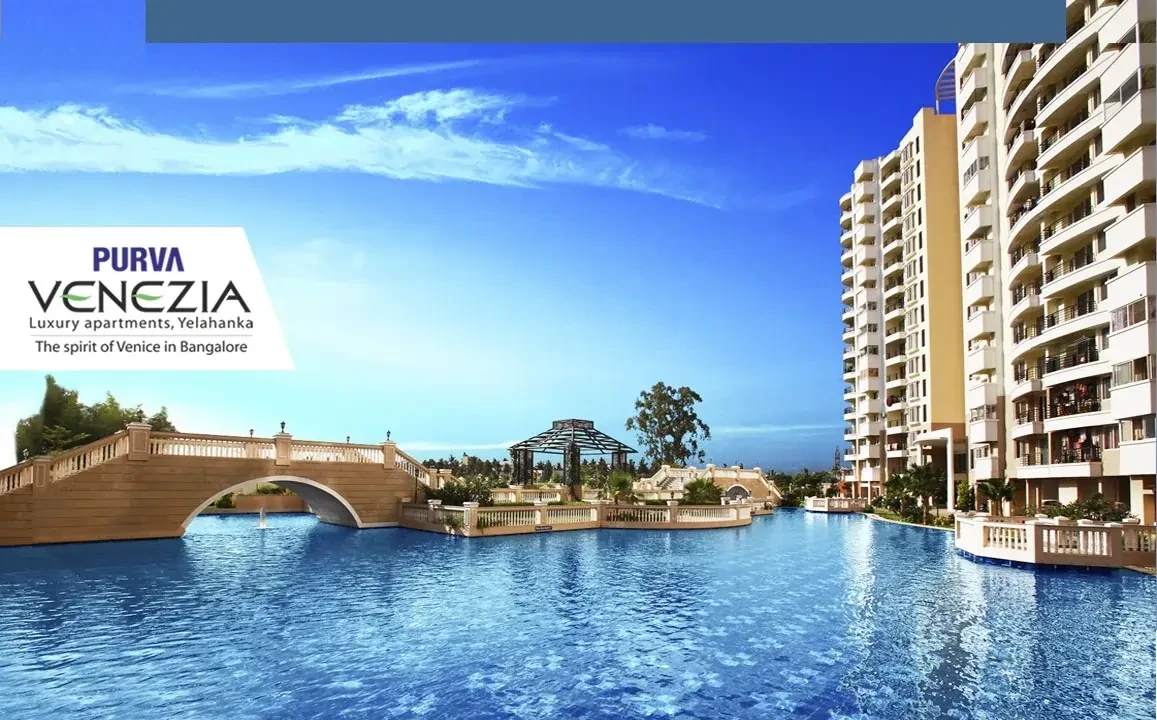
Purva Venezia, North Bangalore is a well-designed residential complex that offers 21.4 acres of lush greenery and state-of-the-art amenities. The project has a total of 1332 units spread across 21.4 acres. The apartments have a size range of 1267 sqft to 1614 sqft. The project has a convenient shopping centre for daily needs and offers easy access to Nagarjuna Pre University, Yelahanka Road and other important areas of Bangalore.
Explore exclusive new launch projects of Purvankara Limited’s find Apartments, Villas or Plots property for sale at Bangalore. Grab the Early-bird launch offers, flexible payment plan, high-end amenities at prime locations in Bangalore.
Rs. 175 L
Rs. 175 L
Rs. 60,190
Rs. 9,55,989
Principal + Interest
Rs. 50,55,989





