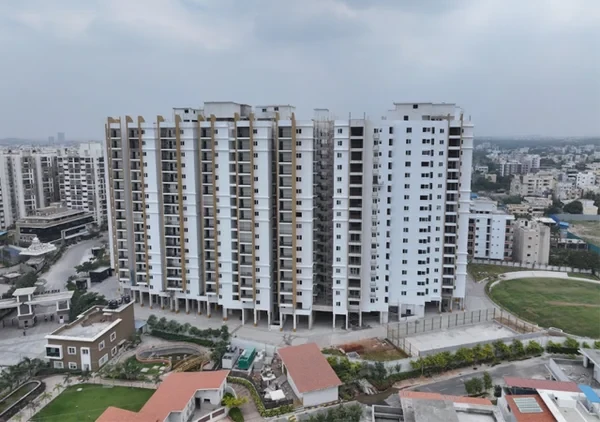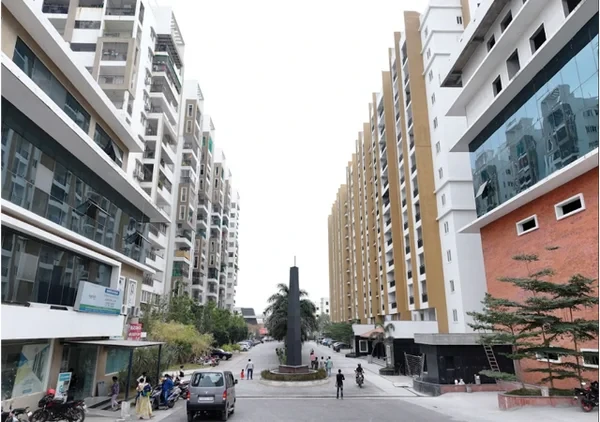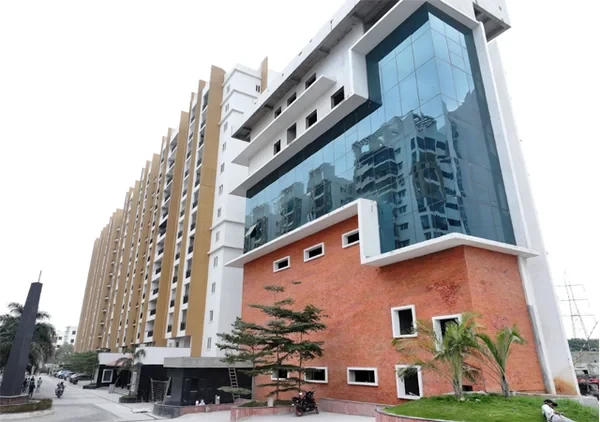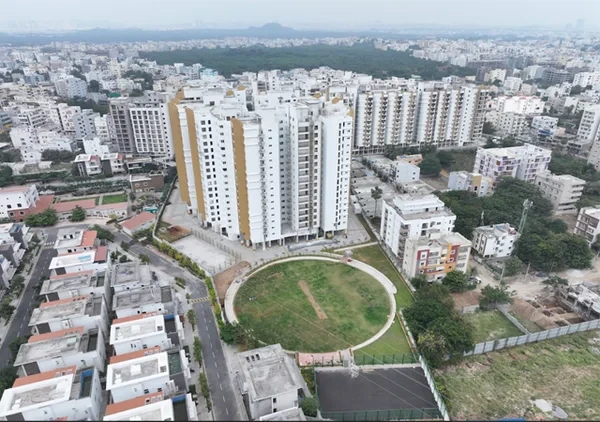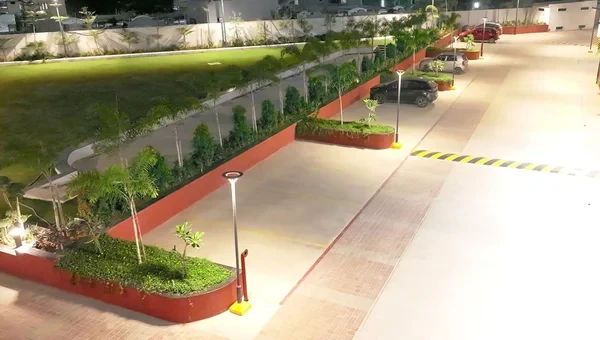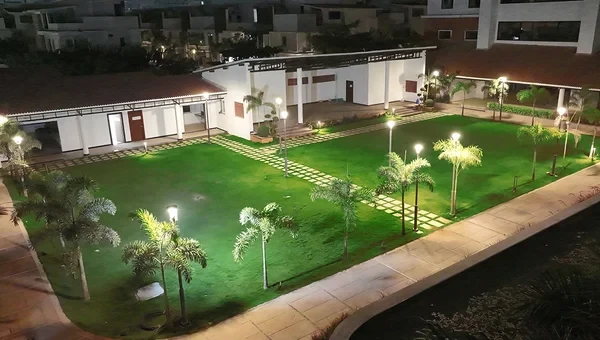SMR VINAY ICONIA
Kondapur, Hyderabad













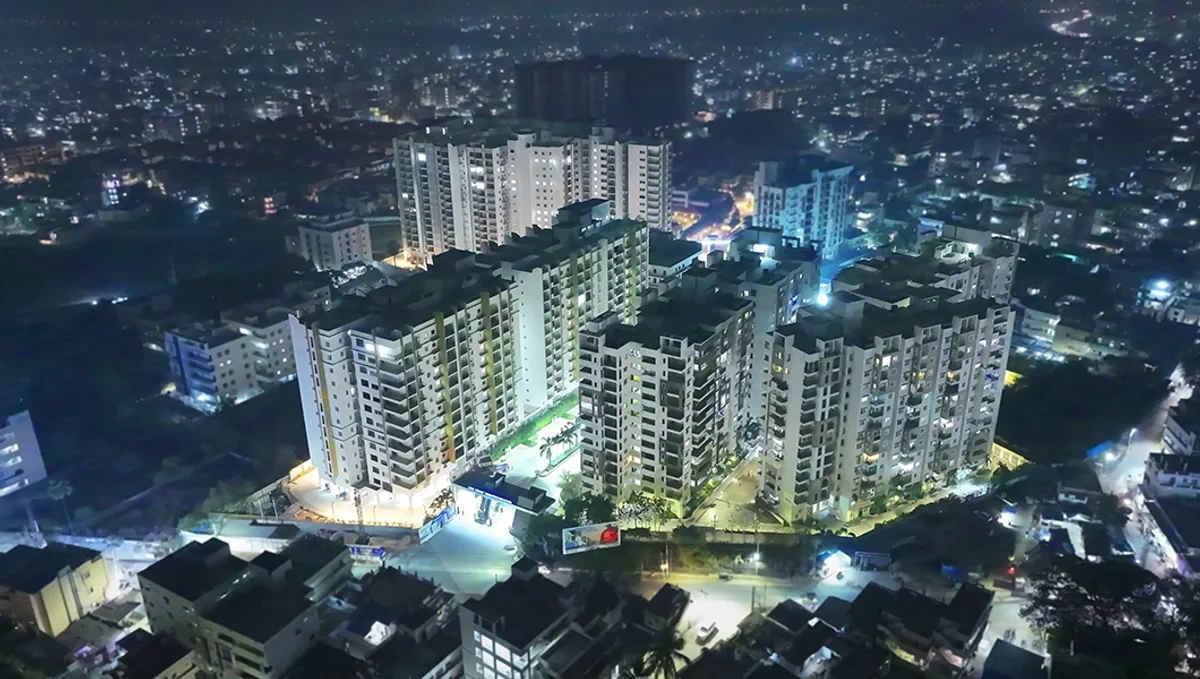
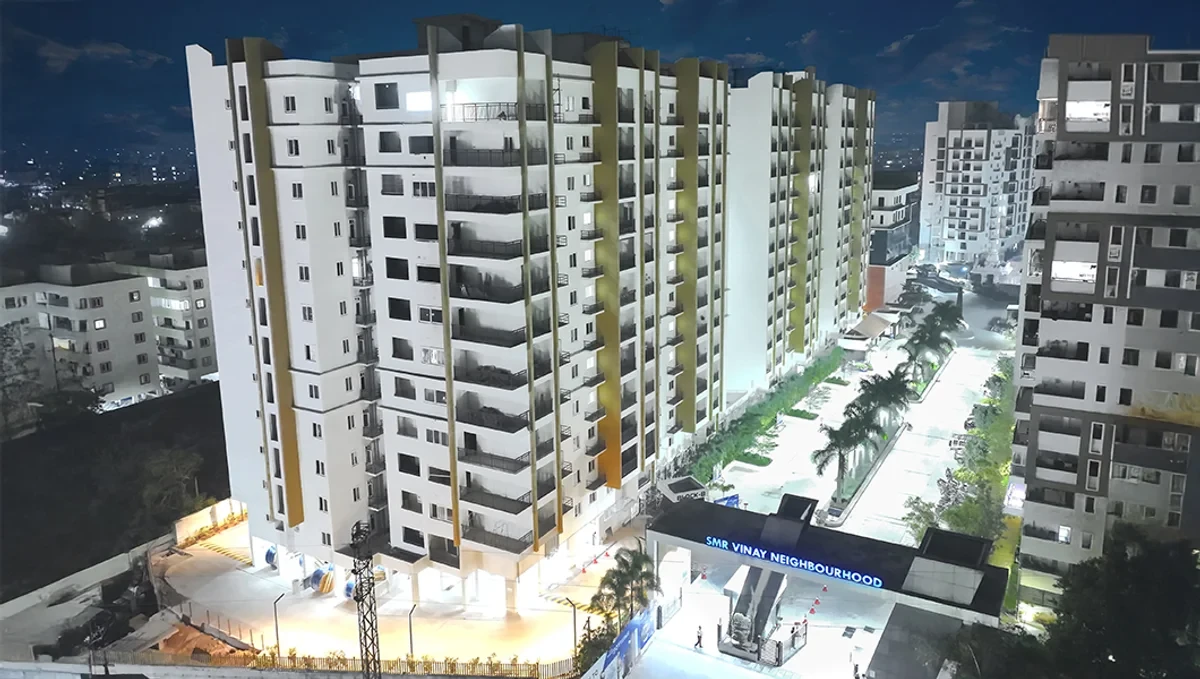
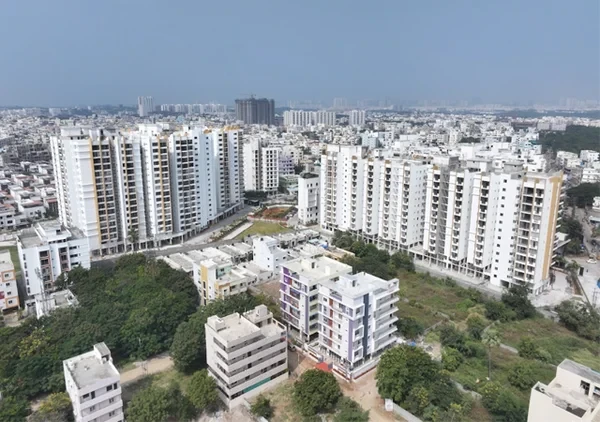
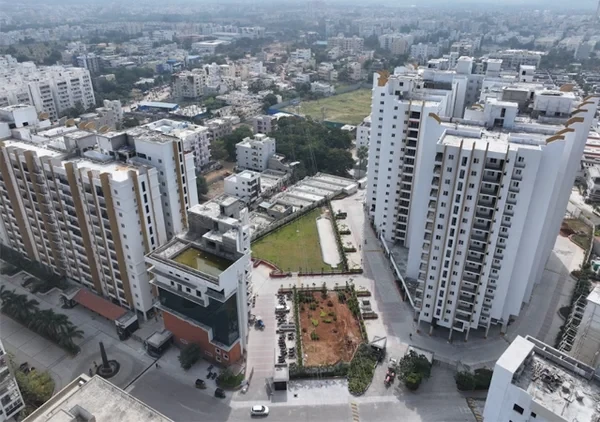
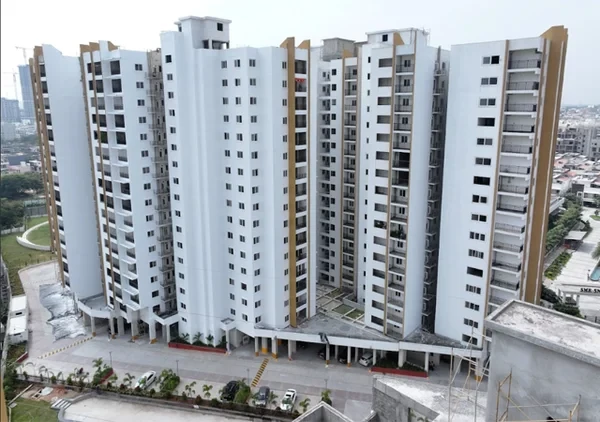
SMR Vinay Boulderwoods – Luxury 2 & 3 BHK Apartments in Bandlaguda Jagir, Hyderabad
Where Dreams Take Shape, and Life Feels Complete
SMR Vinay Boulderwoods is a premium gated community offering ready-to-move-in 2 & 3 BHK apartments in Bandlaguda Jagir, Hyderabad. Designed to reflect your modern lifestyle, these homes combine luxury, comfort, and convenience — creating a serene retreat where you and your family can unwind, relax, and live joyfully.
Project Highlights:
Location: Bandlaguda Jagir, Hyderabad
Configuration: 2 & 3 BHK Apartments
Status: Ready-to-Move-In
Type: Gated Community with Premium Amenities
Developer: SMR Holdings
Key Features & Amenities:
Spacious & Well-Ventilated Apartments
Modern Clubhouse with Gym & Swimming Pool
Landscaped Gardens & Walking Tracks
Indoor Games, Kids’ Play Area, and Multi-Purpose Hall
24x7 Security with CCTV Surveillance
Ample Parking & Power Backup
Prime Location Advantage:
Located in Bandlaguda Jagir, one of Hyderabad’s most promising residential zones, SMR Vinay Boulderwoods offers easy access to major destinations like Financial District, Gachibowli, TSPA Junction, and Mehdipatnam. Surrounded by reputed schools, hospitals, and shopping avenues, it ensures the perfect blend of urban convenience and peaceful living.
Live the Best Life at SMR Vinay Boulderwoods
Fulfill your dreams and create lasting memories in a community built for happiness, comfort, and togetherness. Discover a lifestyle where every moment is precious, and every corner reflects elegance and warmth.
FOUNDATION AND STRUCTURE
RCC framed structure designed to withstand wind and seismic loads
SUPER STRUCTURE
6" / 4" Thick RCC shear wall
6" / 4" thick solid cement block with 12mm thick smooth plastering
DOORS
MAIN DOOR
Main Door frames of Teak wood and flush shutter with both sides Veneer with melamine polishing and hardware of the standard brand
INTERNAL DOORS: Internal doors frame of teak wood and commercial flush shutters with luppum and enamel paint, and hardware of the standard brand
WINDOWS
Aluminium powder-coated window frames and sliding with 5 mm thick glass with safety grills (M.S) with enamel paint finish wherever required
PAINTING
EXTERNAL: Textured finish and two coats of exterior emulsion paint of the standard brand of Indian make
INTERNAL: Smooth Luppum finish and Plastic emulsion paint of standard brand over a coat of primer
FLOORING
LIVING, DINING, BEDROOMS AND KITCHEN: Vitrified Tiles flooring of the standard brand.
TOILETS, BALCONY AND UTILITIES: Anti-skid ceramic tile flooring of the standard brand
CORRIDORS, STAIRCASES AND LIFT LOBBIES: Granite/ Vitrified tile flooring and fire staircase with Tandoor stone flooring
KITCHEN
Granite platform with stainless steel sink with 2'0" height dadoing
UTILITIES/WASH
Provision for a washing machine and a Wet area for washing utensils, etc.,
BATHROOMS
Toilets with European WC, washbasin, CP and sanitary fittings of the standard brand
ELECTRICAL
Concealed copper wiring with PVC-insulated wires and Modular switches of reputed make.
Two-way switches for the fan and light in the master bedroom.
Power points for refrigerator, microwave ovens, mixer/grinders, exhaust fans in the kitchen, and washing machine in the Utility areas
Provision for geyser points in bathrooms.
Provision for AC points in the hall and all bedrooms.
TV points in the hall and all bedrooms
Explore exclusive new launch projects of SMR Holdings’s find Apartments, Villas or Plots property for sale at Hyderabad. Grab the Early-bird launch offers, flexible payment plan, high-end amenities at prime locations in Hyderabad.
Rs. 184 L
Rs. 184 L
Rs. 60,190
Rs. 9,55,989
Principal + Interest
Rs. 50,55,989





