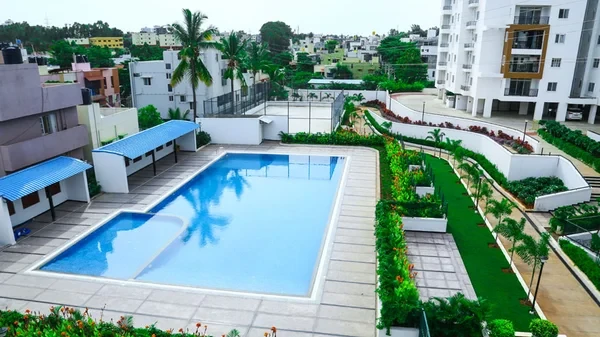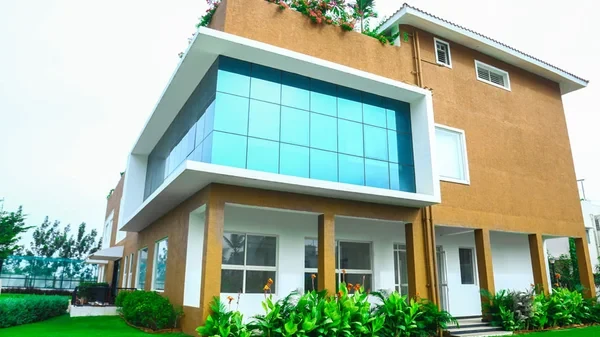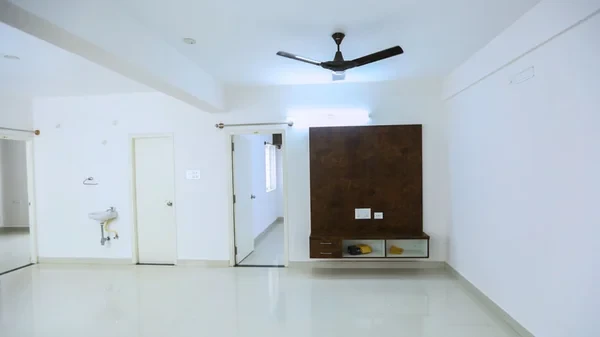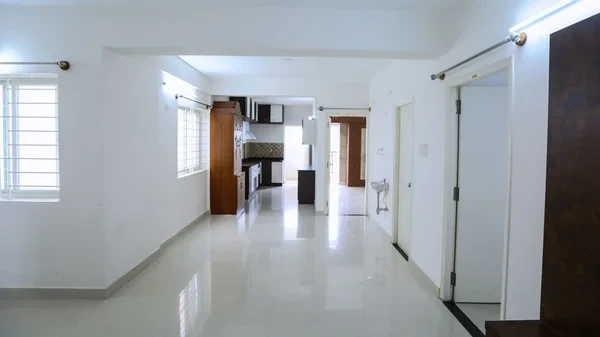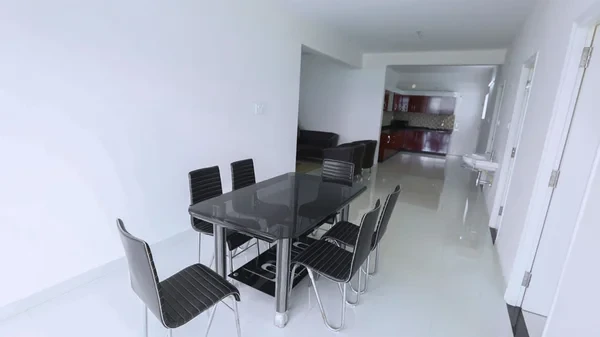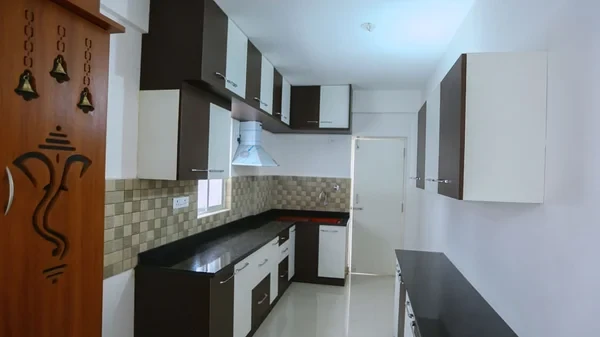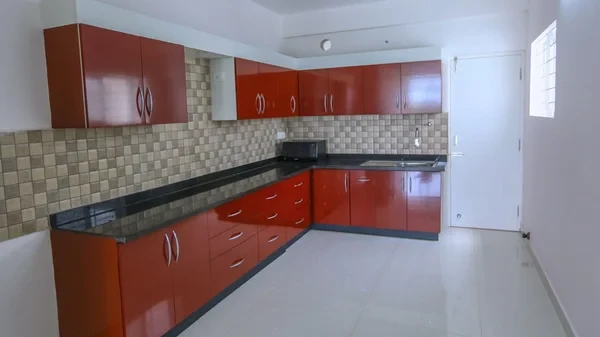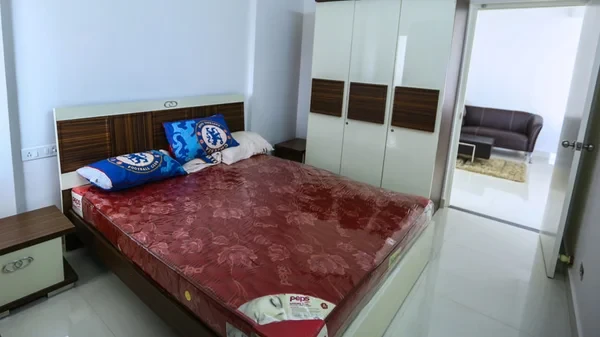SMR VINAY ICONIA
Kondapur, Hyderabad













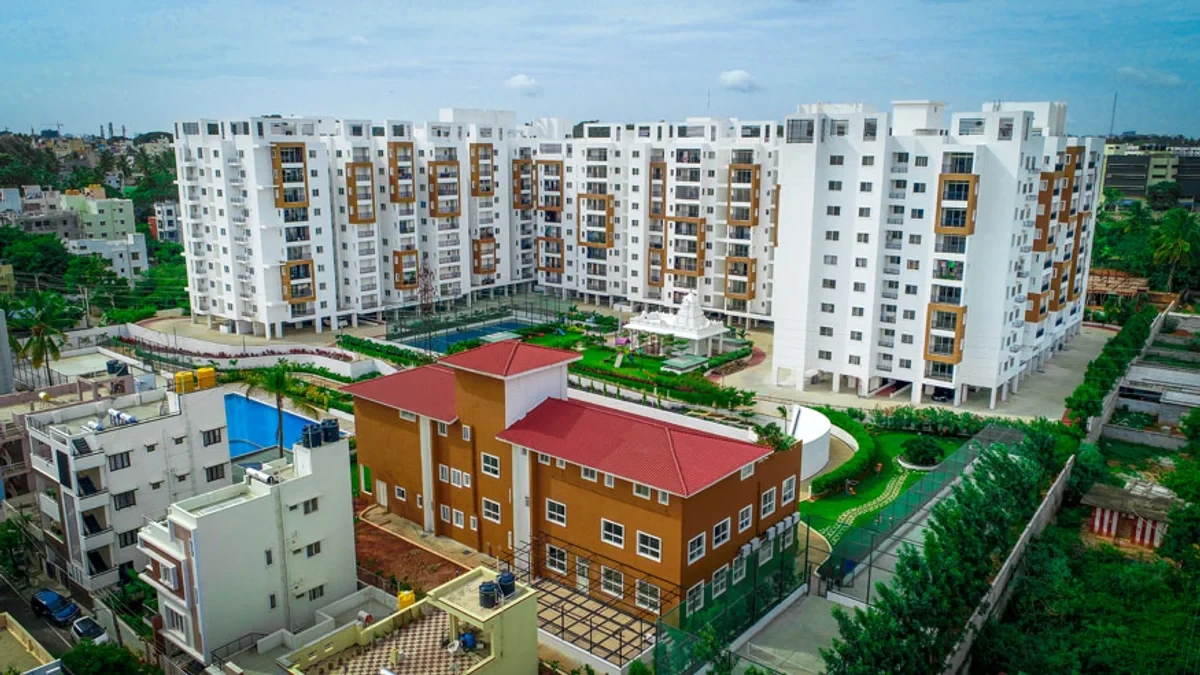
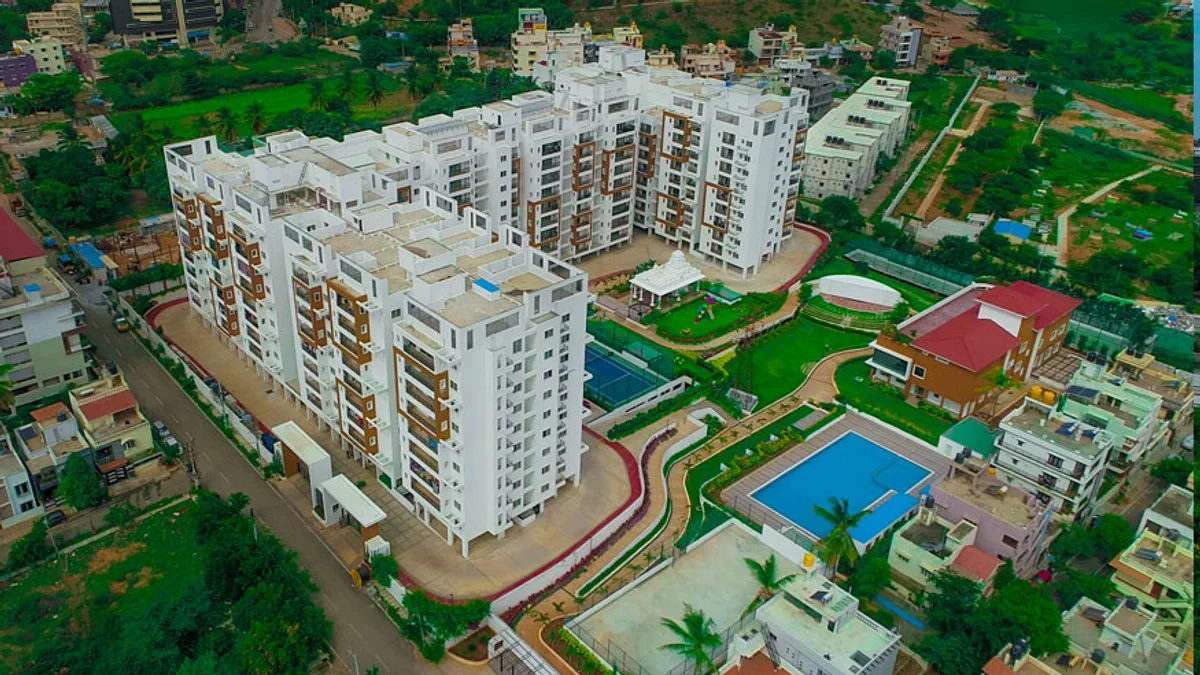
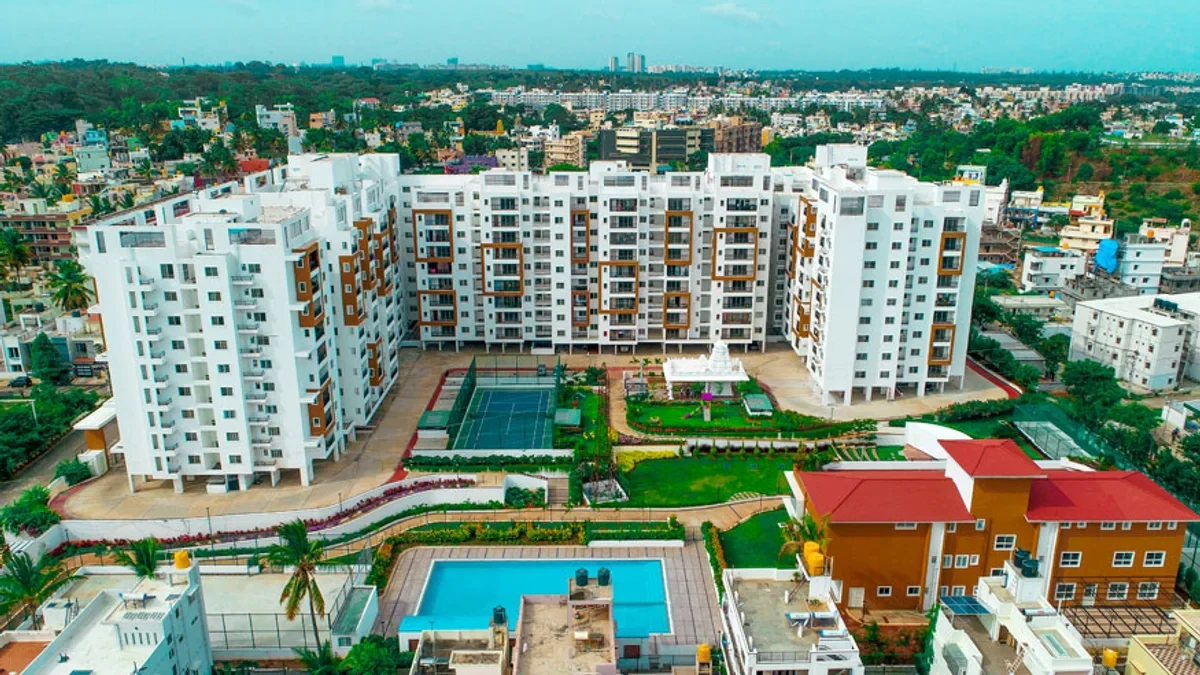
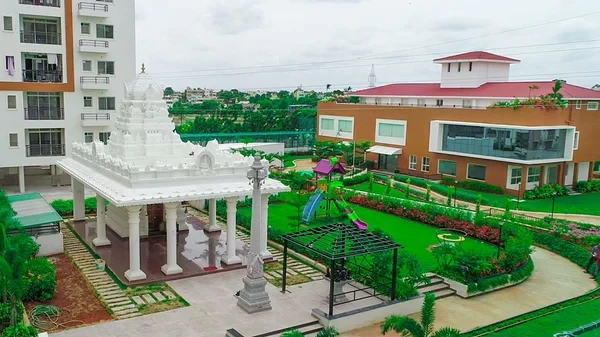
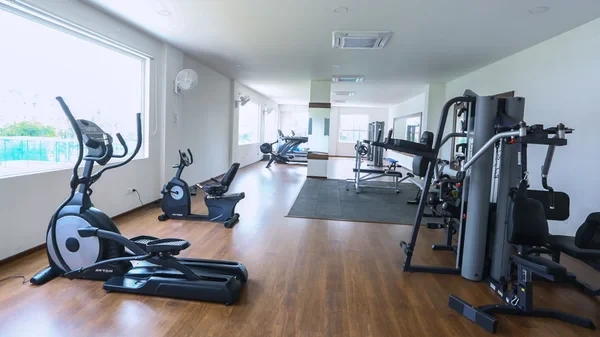
SMR Vinay Estella – Luxury Apartments Surrounded by Nature in Hyderabad
Where Modern Living Meets Natural Harmony
SMR Vinay Estella is thoughtfully designed to bring you closer to nature. This premium residential project offers a refreshing lifestyle where children can enjoy outdoor activities away from screens, surrounded by lush greenery, designer landscapes, and shaded walkways.
Spread across 3 elegant blocks of 9 and 10 floors, SMR Vinay Estella features 315 spacious 2 & 3 BHK apartments with large windows, well-ventilated rooms, and luxurious sit-outs. The project also includes exclusive sports zones for badminton, tennis, and cricket, along with a dedicated tot lot for little ones.
Each home is crafted with superior fittings, contemporary architecture, and open spaces that redefine urban living in harmony with nature.
FOUNDATION & STRUCTURE RCC framed structure designed to withstand wind and seismic loads.
SUPER STRUCTURE 6" thick solid cement/ Mud bricks for external walls with CM (1:6) and 4" thick solid cement/ Mud bricks for internal walls with CM(1:6)
PLASTERING INTERNAL 12mm thick smooth cement plastering in CM 1:6 for walls and ceiling
EXTERNAL 20mm thick smooth cement plastering in CM 1:6 for walls
DOORS MAIN DOOR Main door frames of teak wood and flush doors, shutters with both sides teak veneer with melamine polishing/ Teak panelled shutter with melamine polishing & designer hardware of the standard brand.
INTERNAL DOORS Internal doors frame of non-Teak wood and commercial flush shutters with luppum and enamel paint with designer hardware of the standard brand.
WINDOWS Aluminium powder-coated windows /UPVC sliding with glass and mosquito mesh
PAINTING EXTERNAL Textured finish with Exterior Emulsion paint over a coat of primer.
Internal smooth putty with Two Coats of Acrylic emulsion paint of the standard brand over a coat of primer.
FLOORINGS LIVING & DINING 800 x 800 mm size Vitrified tiles of the standard brand.
BEDROOMS & KITCHEN 600 x 600 mm size Vitrified tiles of the standard brand.
TOILETS, BALCONY & UTILITIES Acid-resistant, Anti-skid Ceramic tiles of
The standard brand. CORRIDORS, STAIRCASES & LIFT LOBBIES Granite / Vitrified flooring.
KITCHEN Black Granite Platform with Stainless Steel Sink with 2’ height tile dadoing.
TOILETS Ceramic tiles dado of the standard brand up to 7’-0” height.
UTILITIES / WASH Provision for Washing Machine point & Wet area for washing utensils etc.
2 BATHROOMS Toilets with European WC, wash basin, CP and Sanitary fittings of JAQUAR or equivalent brand.
ELECTRICAL
1. Concealed Copper wiring with PVC-insulated wires and modular switches of a reputed make.
2. Two-way switches for the fan and light in the Master bedroom.
3. Power points for cooking range, chimney, refrigerator, microwave ovens, mixer/grinders, water purifier, exhaust fan in kitchen, washing machine in the Utility area.
4. Provision for geyser points in bathrooms.
5. Provision for an Internet point in the living area and the Master bedroom.
6. Provision for AC in all the bedrooms.
7. TV points in the hall and all bedrooms.
8. Single-phase supply for each unit & individual Meter Boards. 9. Miniature Circuit breakers (MCB) for each distribution board of the standard brand.
TELECOM
1. Telephone points in Living/Dining Areas, Master Bedroom & Children's Bedroom.
2. Intercom facility to all the units connecting to Security
CABLE TV Provision for Cable Connection in Master Bedroom & Living Room.
LIFTS
1. High-speed automatic passenger lifts with a rescue device with V3F for energy efficiency of standard make.
2. One Service lift with V3F for energy efficiency for each tower.
3. Granite/marble cladding at ground level at the lift lobby.
4. Vitrified tiles/granite tile cladding at other levels of the lift lobby.
WTP & STP
1. Fully Treated Water made available through an exclusive water softening plant from the bore/kaveri, making it potable.
2. A Sewage Treatment plant of adequate capacity as per norms will be provided inside the project, treated sewage water will be used for landscaping & flushing purposes.
GENERATOR100% D.G set backup with Acoustic enclosure for common areas and all lighting points & 5 amps plug points in individual flats.
CAR PARKING Car parking provision in partly stilt & Basement.
FACILITIES FOR PHYSICALLY CHALLENGED Access ramps at all entrances shall be provided for the Physically Challenged.
CCTV surveillance cameras at the main security and other strategic locations
LPG supply of gas from a centralised gas bank to all individual apartments with pre-paid gas meters.
FIRE & SAFETY Fire hydrant system in all the floors, corridors and fire sprinklers in all basements, fire alarm & public address system in all the floors and parking areas.
CLUBHOUSE & AMENITIES Well-designed clubhouse with facilities like party halls, unisex salon, common hall, gym, yoga/meditation, crèche, indoor games, squash court, and guest rooms. outdoor amenities like outdoor pool with toddler pool, temple, open badminton, basketball court, tennis court, play areas, amphitheatre, etc.
Explore exclusive new launch projects of SMR Holdings’s find Apartments, Villas or Plots property for sale at Bangalore. Grab the Early-bird launch offers, flexible payment plan, high-end amenities at prime locations in Bangalore.
Rs. 86 L
Rs. 86 L
Rs. 60,190
Rs. 9,55,989
Principal + Interest
Rs. 50,55,989





