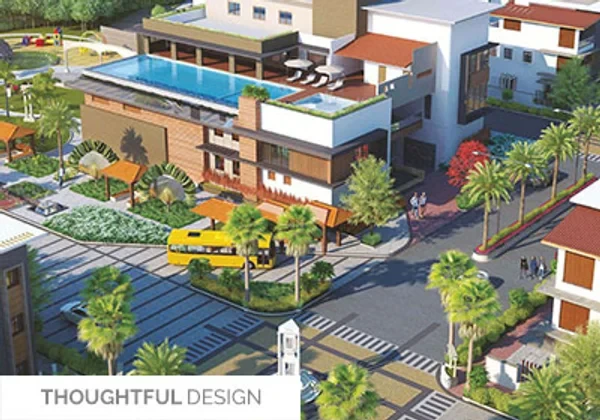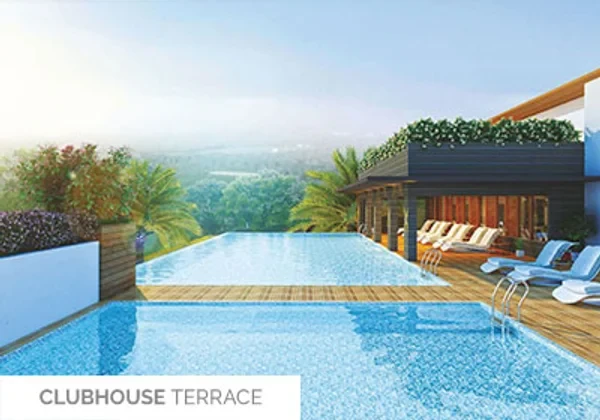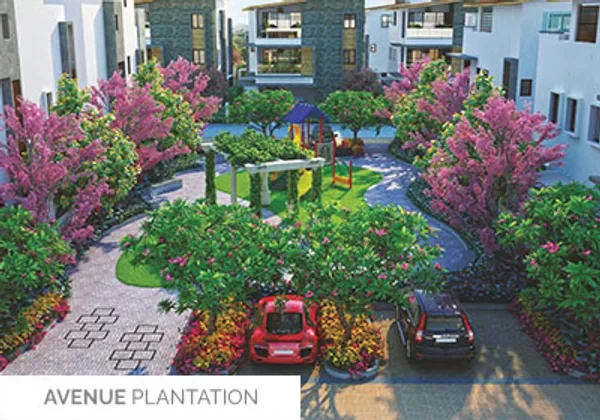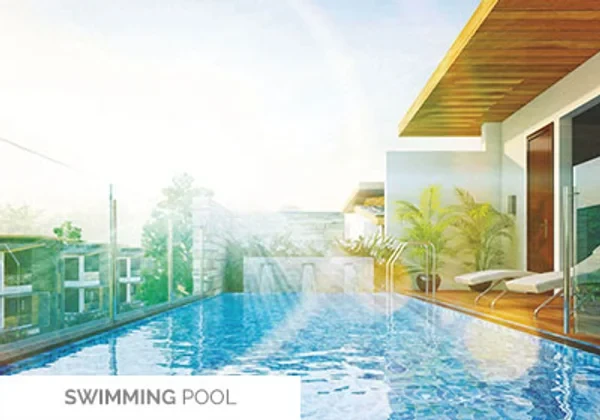SMR VINAY ICONIA
Kondapur, Hyderabad












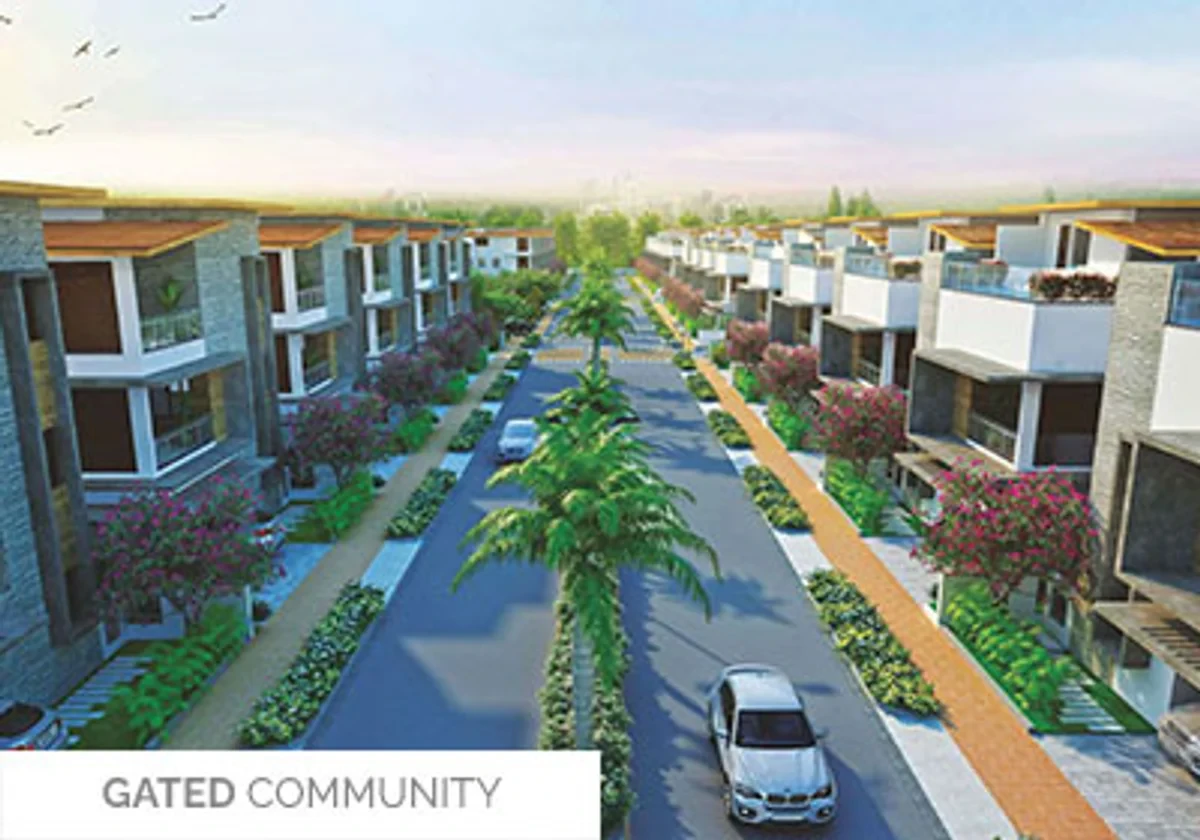
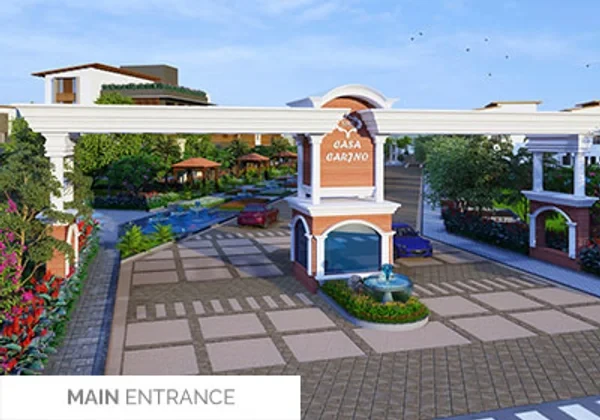
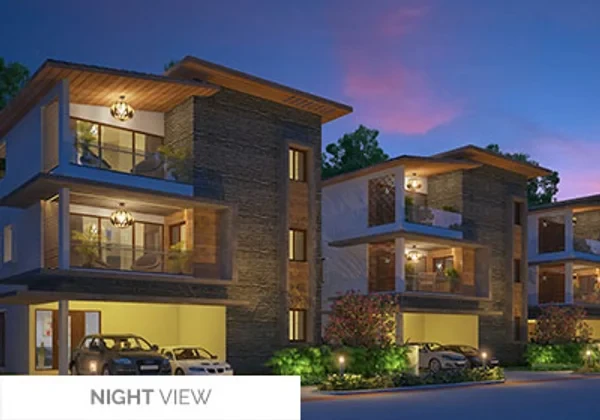
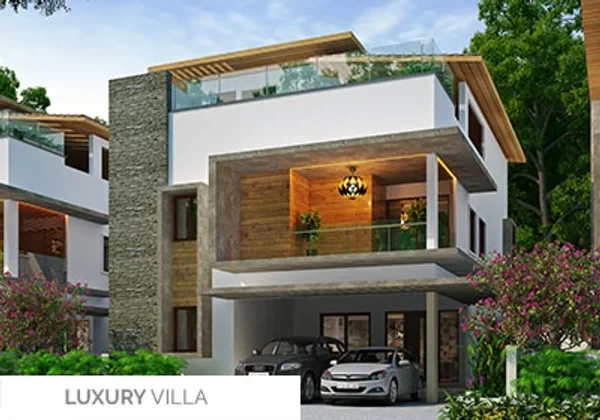
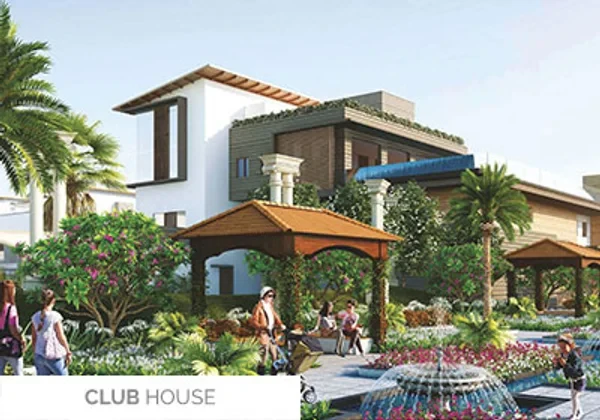
SMR Vinay Casa Carino – Luxury 5 BHK Triplex Villas near TSPA Junction, Bandlaguda Jagir
Where Life Meets Happiness
SMR Vinay Casa Carino is a premium 5 BHK triplex villa project by SMR Holdings, located near TSPA Junction, Kismatpur Road, Bandlaguda Jagir, Hyderabad. A masterpiece of elegant architecture and refined living, Casa Carino redefines luxury with its exquisite design and meticulous craftsmanship — a true symbol of sophisticated urban living.
Project Highlights:
Location: TSPA Junction, Bandlaguda Jagir, Hyderabad
Total Area: 22 Acres
Total Villas: 145+
Configuration: 5 BHK Triplex Villas
Community Type: Gated Community with 24/7 Security
Developer: SMR Holdings
A Benchmark in Luxury Living
Every villa at Casa Carino is a fine example of architectural excellence, offering spacious interiors, high-end specifications, and seamless indoor-outdoor connectivity. The project’s expansive central plaza and lush landscapes create an ambiance of grandeur and tranquility, setting new standards for outdoor living in Hyderabad.
World-Class Features & Amenities:
Designer 5 BHK Triplex Villas with Private Terraces
Central Plaza with Landscaped Gardens & Seating Zones
Clubhouse with Gym, Pool, and Indoor Games
Children’s Play Areas & Walking Trails
24x7 Security, CCTV Surveillance, and Controlled Access
Sustainable Features with Eco-Friendly Design
Prime Location Advantage
Situated close to TSPA Junction and Kismatpur Road, Casa Carino enjoys excellent connectivity to major hubs like Financial District, Gachibowli, Hi-Tech City, and Airport Road. Surrounded by reputed schools, hospitals, and shopping avenues, Bandlaguda Jagir is fast emerging as one of Hyderabad’s most sought-after residential destinations.
A Legacy of Excellence
Built by SMR Holdings, a trusted name with over three decades of innovation and integrity, Casa Carino embodies their vision of crafting world-class luxury homes where quality living is not a privilege but a way of life.
FOUNDATION AND STRUCTURE
RCC-framed structure designed to withstand wind and Seismic loads
SUPER STRUCTURE
8-inch and 6-inch thick Solid cement bricks for external and internal walls with CM (1:6)
PLASTERING
Internal: 12 mm thick smooth cement plastering in CM 1:6 for walls and ceiling
External: 20 mm thick smooth cement plastering in CM 1:6 for walls
DOORS
Main Door: 7 feet 6 inches height. Main door frames of Teak wood and Teak panelled shutters/ Engineering wood door with standard Hardware with Melamine polish
Internal Doors: 7 feet 6 inches height. Internal doors frame of Teak wood, and flush doors shutters with two sides, Teak veneer / manufactured veneer door with standard Hardware fittings with melamine polish.
Windows: Aluminium powder-coated windows/UPVC sliding with Mosquito mesh and plain glass with safety grills (M.S) with enamel paint finish
Grills: Aesthetically designed, Mild Steel (M.S.) with enamel paint finish
PAINTING
External: Textured finish and two coats of exterior emulsion paint of the standard brand of Indian make
Internal: Smooth putty with two coats of premium acrylic emulsion paint of the standard brand over a coat of primer
FLOORING
Drawing Room, Living, Dining, Pooja and All Bedrooms: Imported Marble Flooring
Kitchen: Imported Marble Flooring / Premium Vitrified tiles of Standard make
Maid Room: Vitrified tile flooring
Balcony, Utility and Wash Area: Antiskid tile flooring of standard make
Toilets: Combination of Imported Marble / Granite flooring with premium Vitrified Antiskid tiles
DADOING
Toilets Dadoing: 8 feet 0 inch height, Glazed Ceramic tiles dado of the standard make
Kitchen Dadoing: Standard Premium Black granite platform with stainless steel sink, with 2 feet height dadoing
BATHROOMS
Vanity-type wash basin with imported marble countertop for the Main Toilets
Standard wash basin for other toilets
EWC with concealed flush tank of Kohler or equivalent brand
All C.P. fittings are chrome-plated Grohe or equivalent brand
ELECTRICAL
Concealed copper wiring with PVC-insulated wires and modular switches of a reputed make
Two-way switches for the fan and light in bedrooms
Power points for cooking range, chimney, refrigerator, microwave ovens, mixer/grinders, water purifier, exhaust fan in the kitchen, washing machine in the Utility area
Provision for geyser points in the main bathrooms, other than the Powder room
Provisions for an internet point and an AC point in the hall and all bedrooms
TV points in the hall and all bedrooms
Three-phase supply for each unit and individual meter boards
Miniature Circuit Breakers (MCB) for each distribution board of the standard brand
TELECOM
Telephone points in the A living, dining areas, master bedroom and children's bedroom
CABLE CONNECTION
Provision for Cable connection in all bedrooms and living rooms
WTP AND STP
Fully treated water made available through an exclusive water softening plant / Water Treatment plant
Sewage Treatment plant of adequate capacity as per norms will be provided inside the project
Treated sewage water will be used for landscaping and washing purposes.
GENERATOR
100% D.G set backup with acoustic enclosures
Explore exclusive new launch projects of SMR Holdings’s find Apartments, Villas or Plots property for sale at Hyderabad. Grab the Early-bird launch offers, flexible payment plan, high-end amenities at prime locations in Hyderabad.
Rs. 724 L
Rs. 724 L
Rs. 60,190
Rs. 9,55,989
Principal + Interest
Rs. 50,55,989





