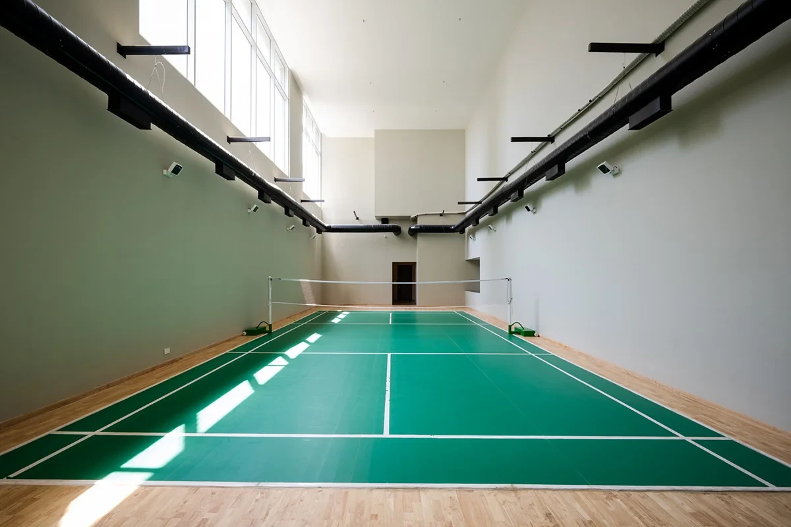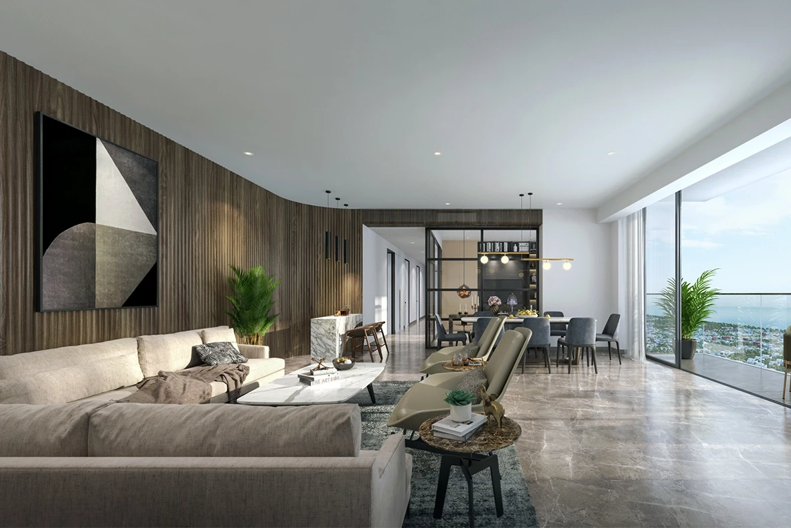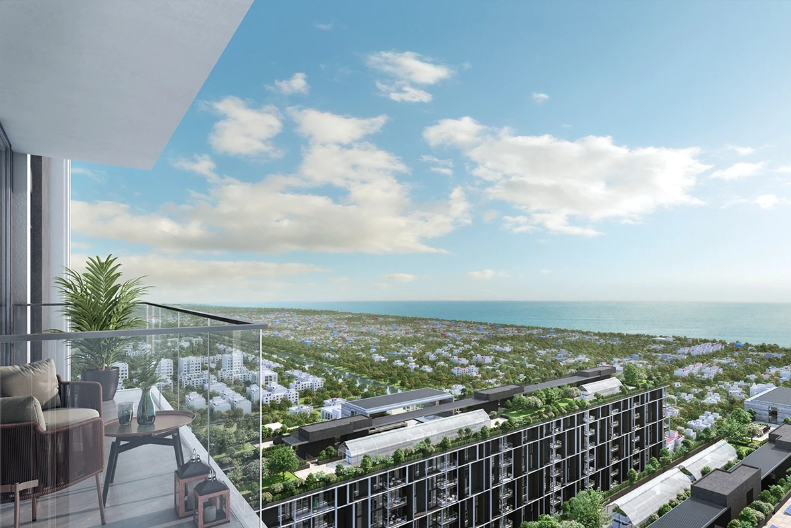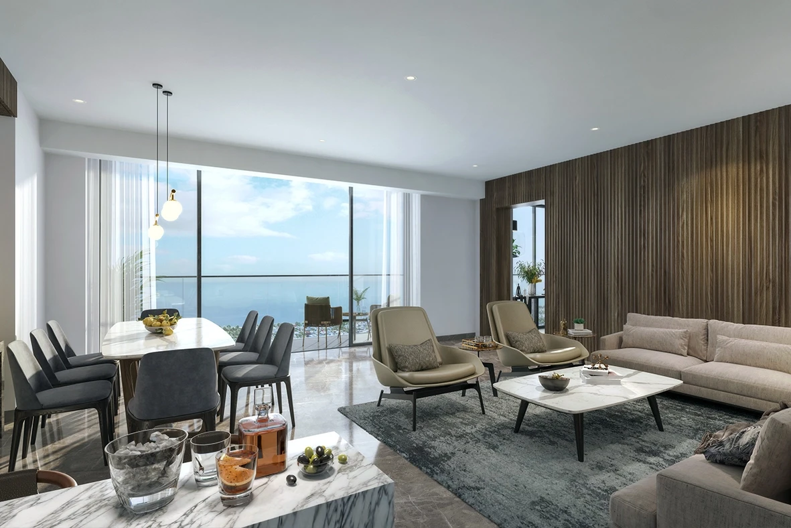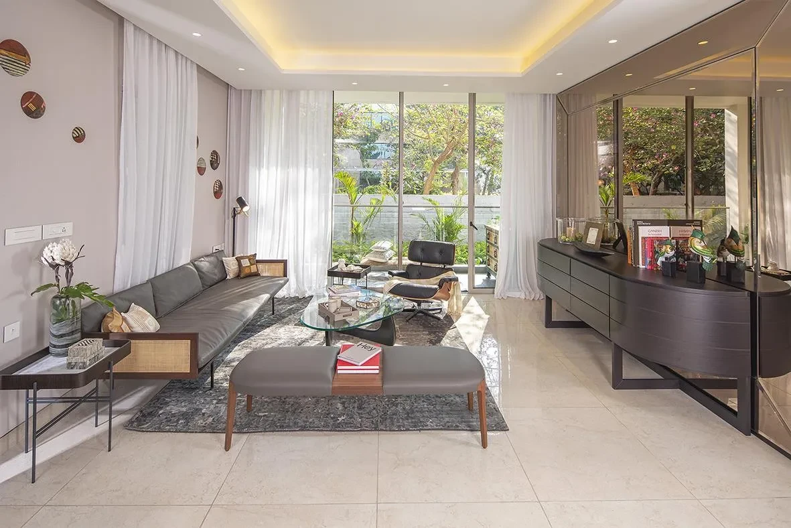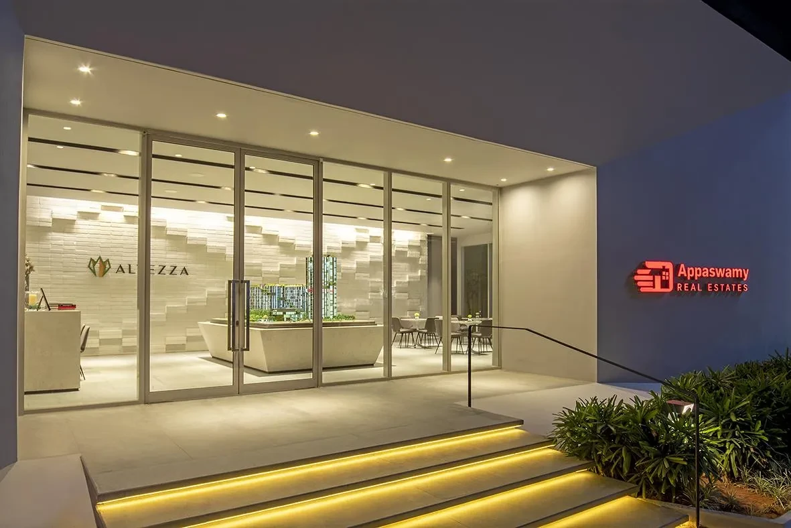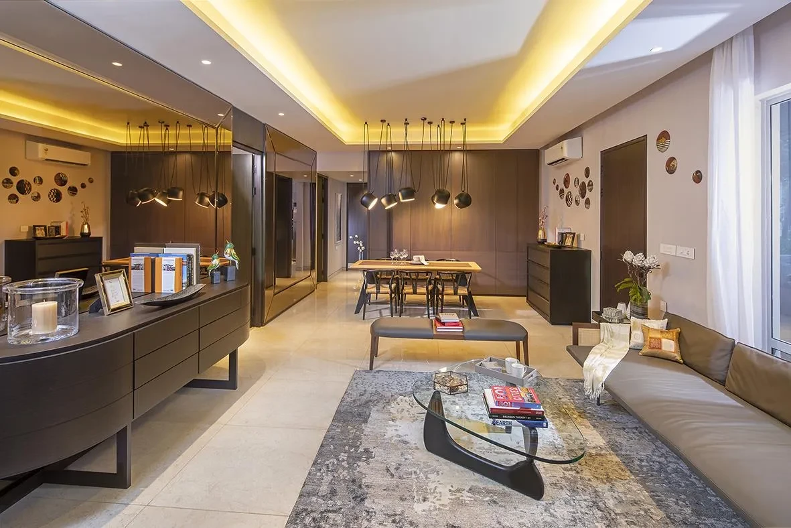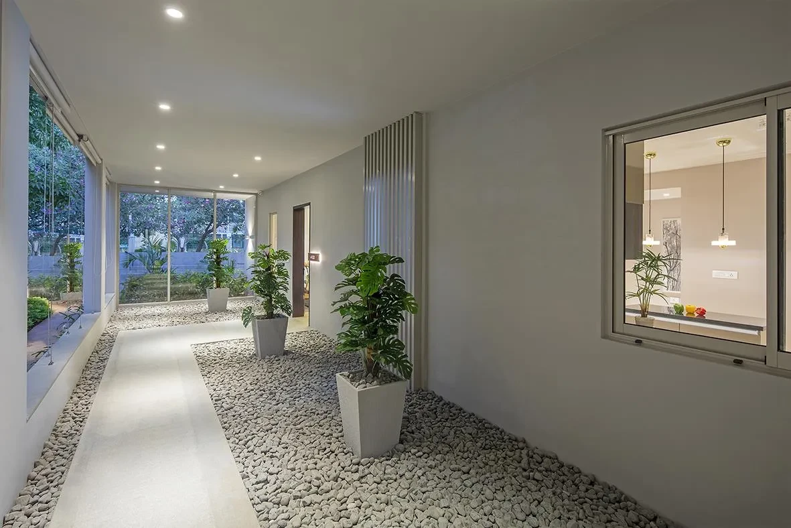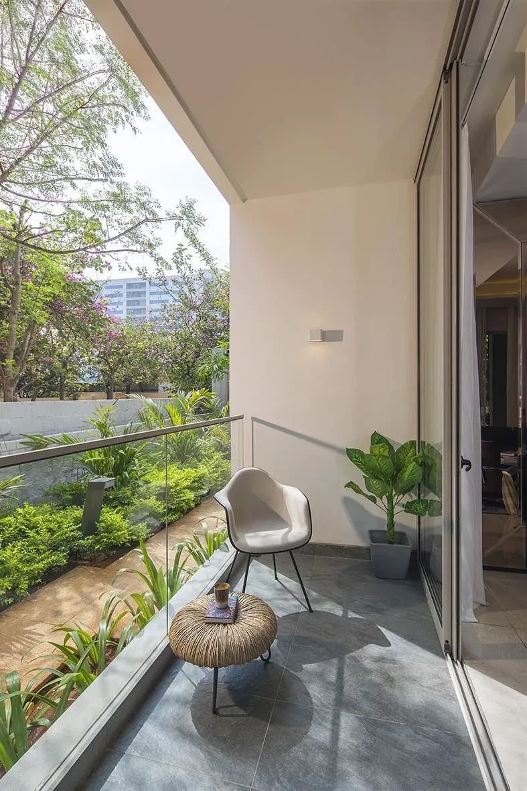Appaswamy Navasuja
RA Puram, Chennai












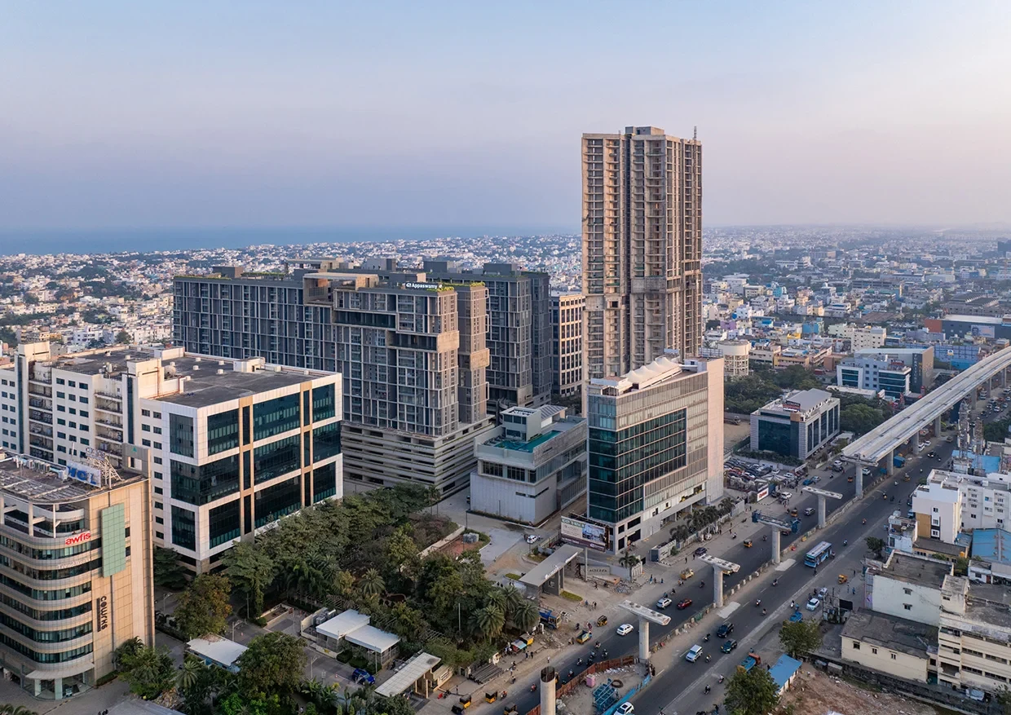
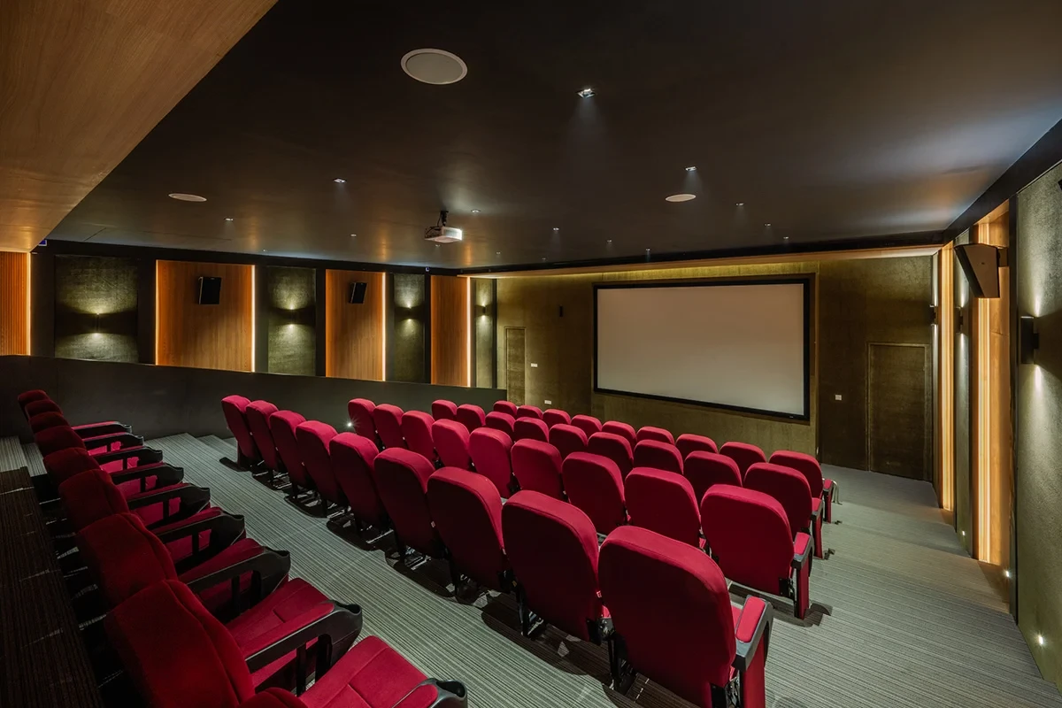
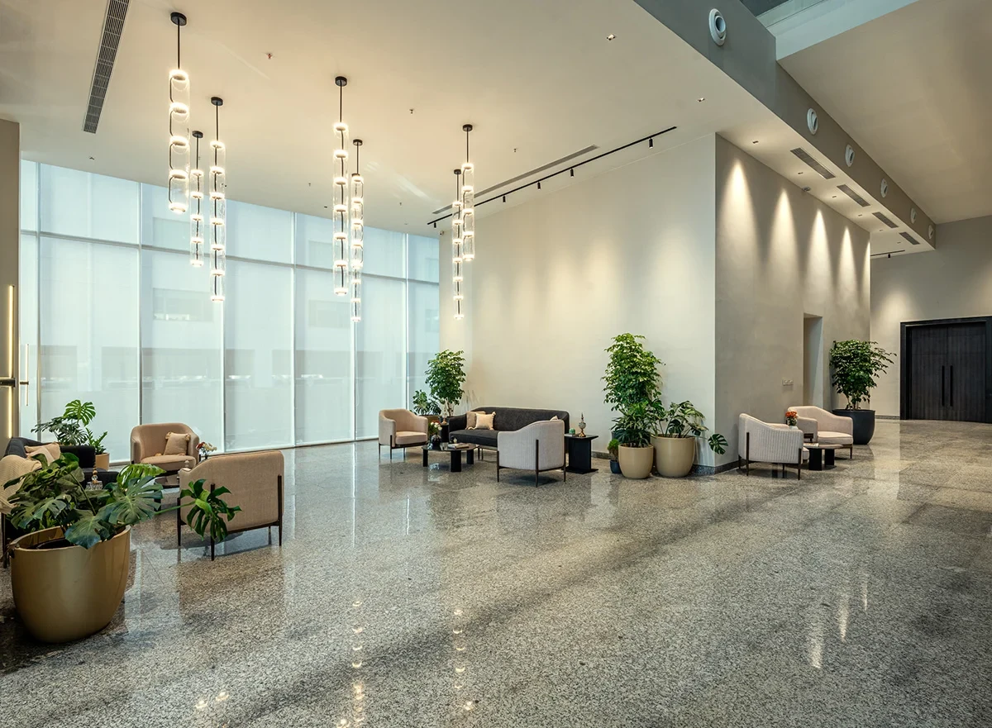
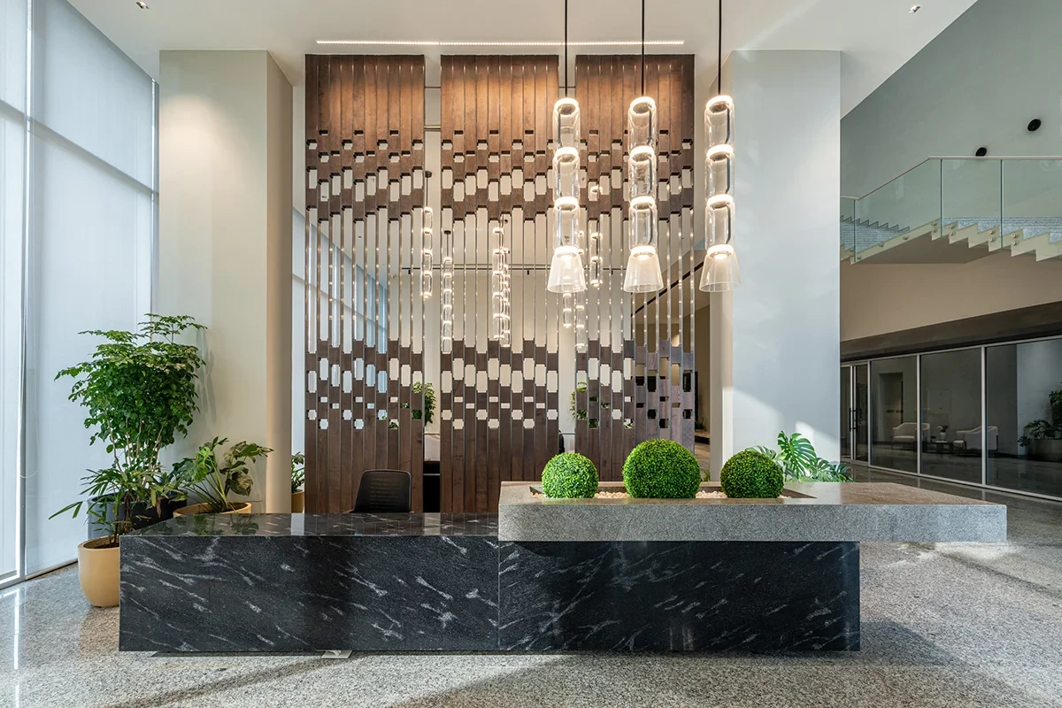
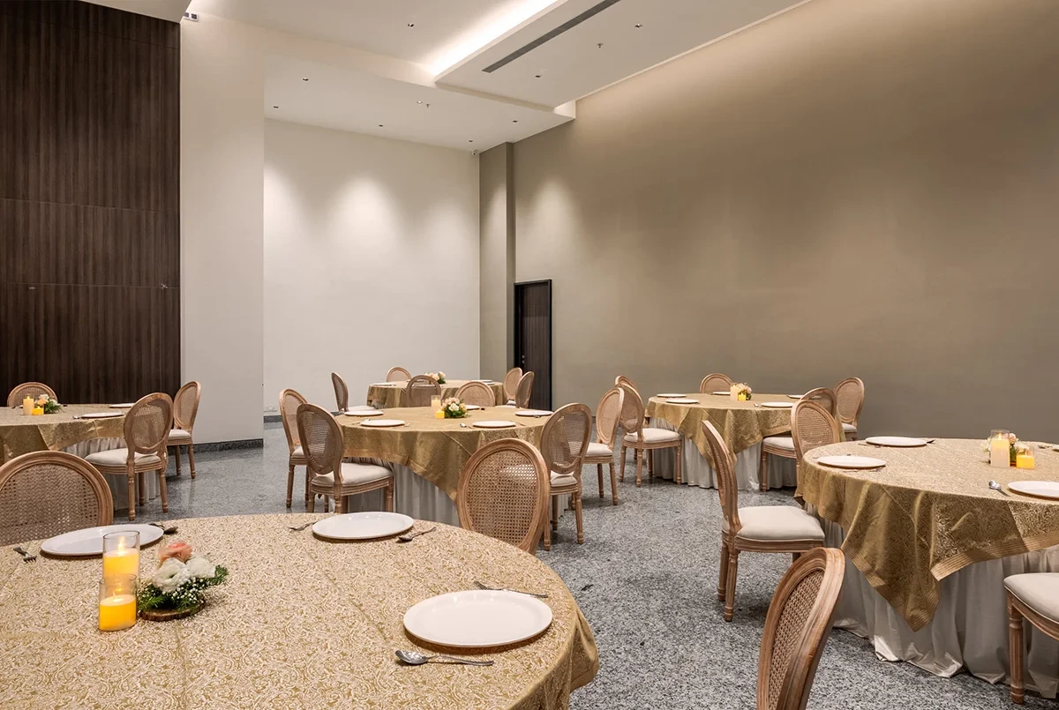
Altezza, a luxury community of a different hue, is located on OMR, famously known as the IT hub of Chennai. This location is surrounded by pan-national Tech Parks, a host of academics. True to its name, Vertical Garden grows to the roof, giving the Altezzians their very own parks to hike.
FLOORING
Living/ Dining/ Bedrooms/ Kitchen: HiEnd Vitrified Tile
Entrance Foyer: HiEnd Vitrified Tile
Balcony/ Bathroom: AntiSkid Tiles WINDOWS
Aluminium SANITARY WARE
Kohler Or Duravit/ Equivalent ELECTRICALS
Legrand / Equivalent DOORS
Main Door: of Wood / Engineered Door Frame With Veneer Door Finish
Internal Doors: Hard Core Flush Door With Laminate
Exterior: Weather Proof Emulsion (Texture Finish) Finish
Interior: Premium / Royal Emulsio LOCKS
Dorms / Equivalent
Explore exclusive new launch projects of Appaswamy Real Estates Ltd’s find Apartments, Villas or Plots property for sale at Chennai. Grab the Early-bird launch offers, flexible payment plan, high-end amenities at prime locations in Chennai.
Rs. 541 L
Rs. 541 L
Rs. 60,190
Rs. 9,55,989
Principal + Interest
Rs. 50,55,989





