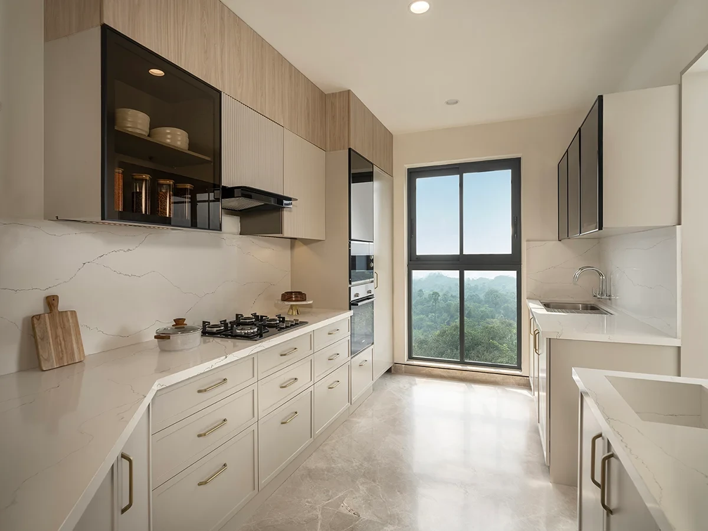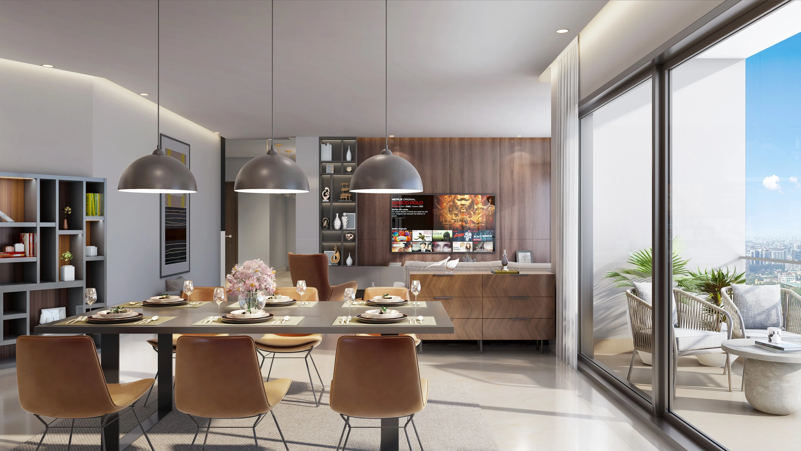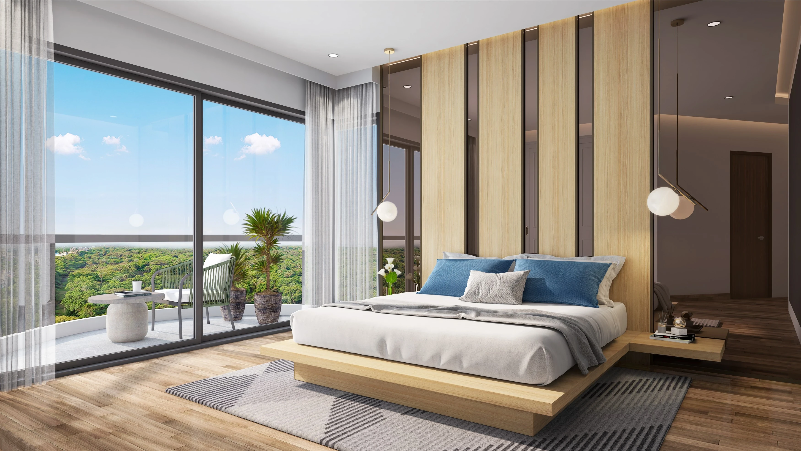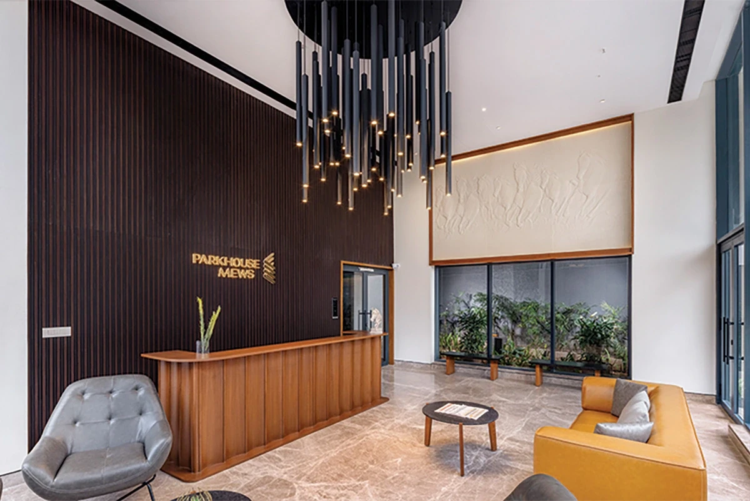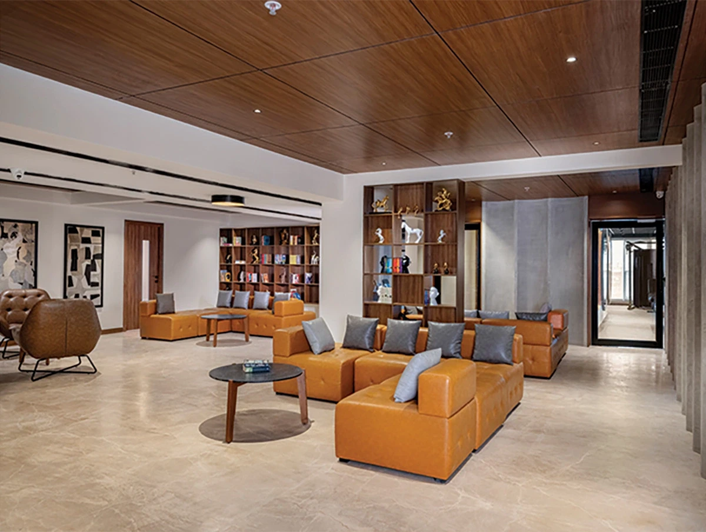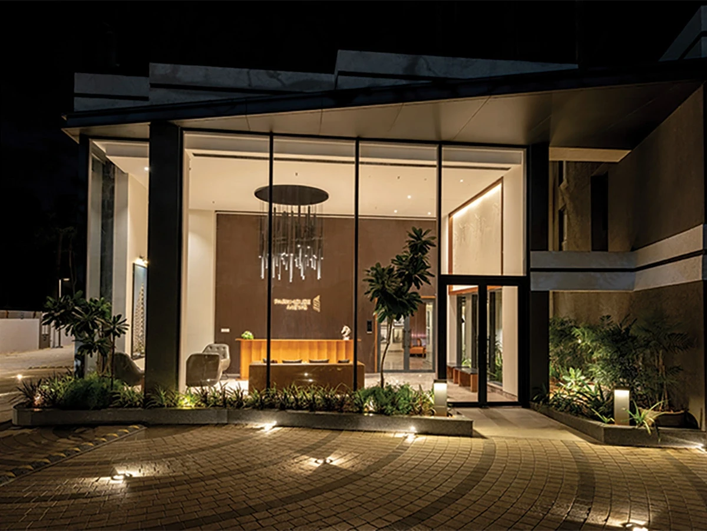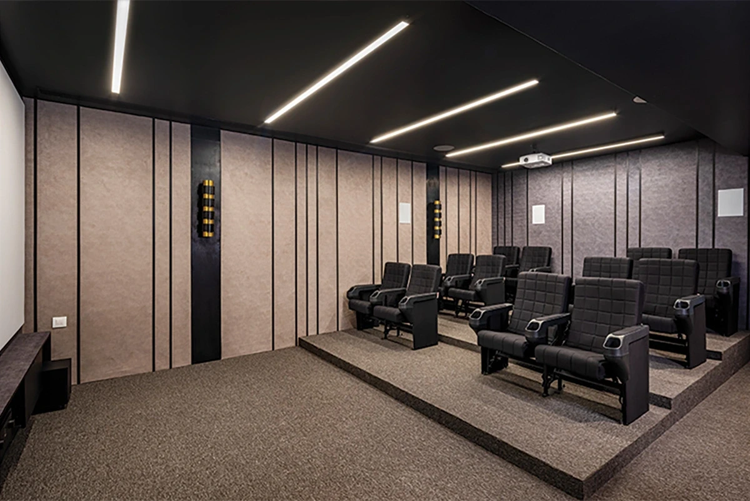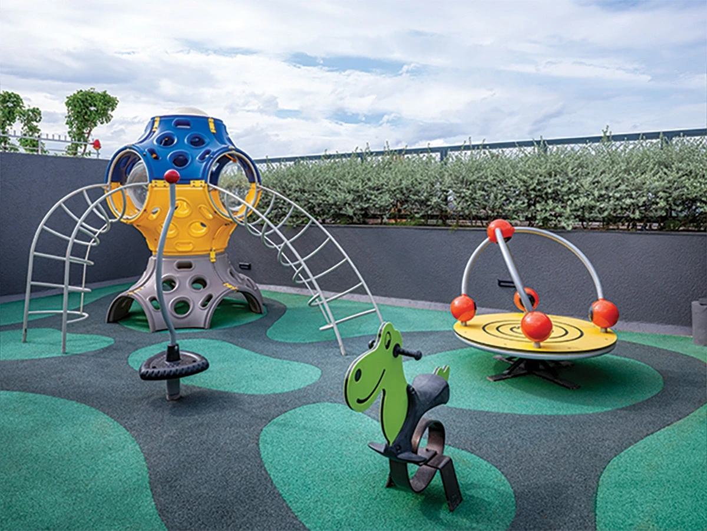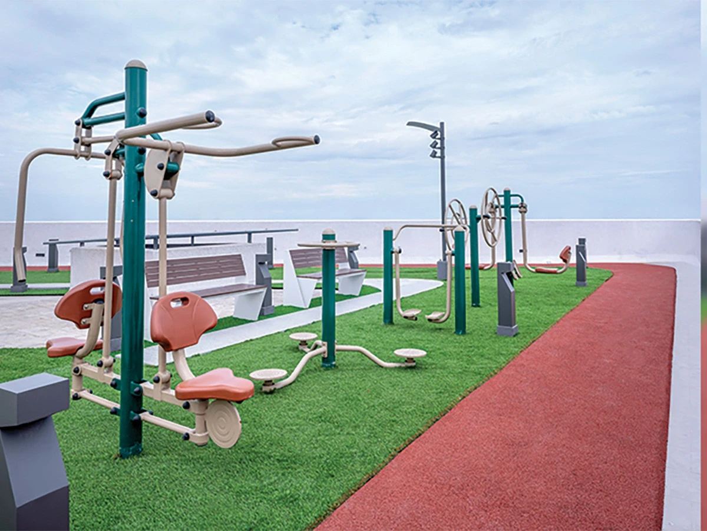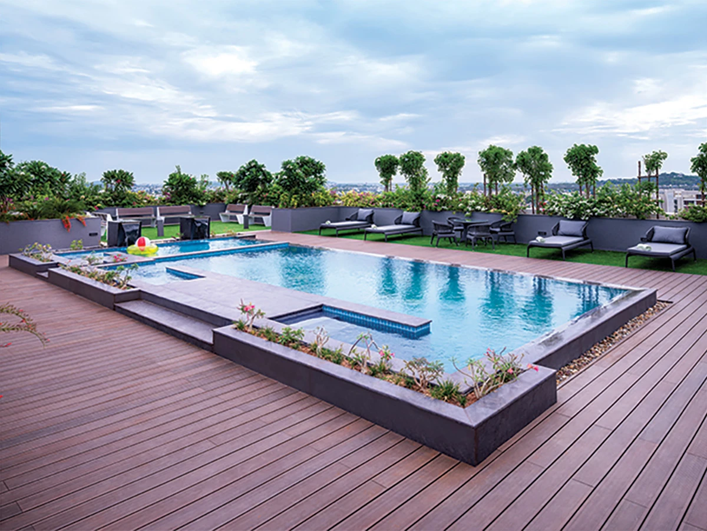Appaswamy Altezza
Perungudi, Chennai














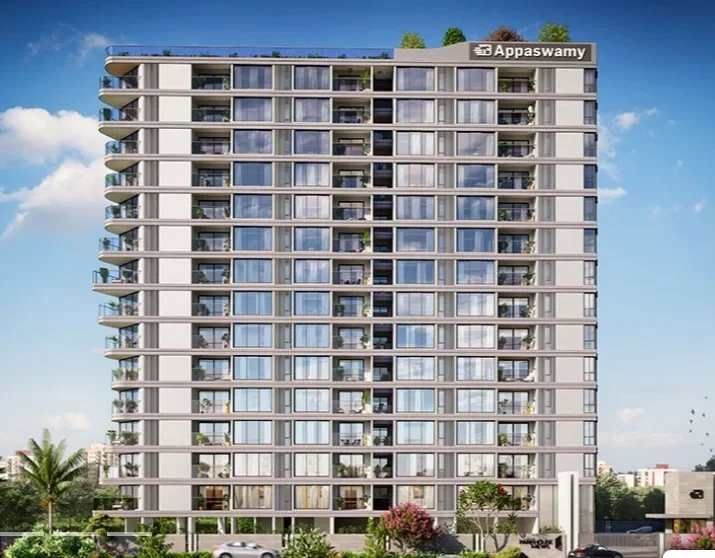
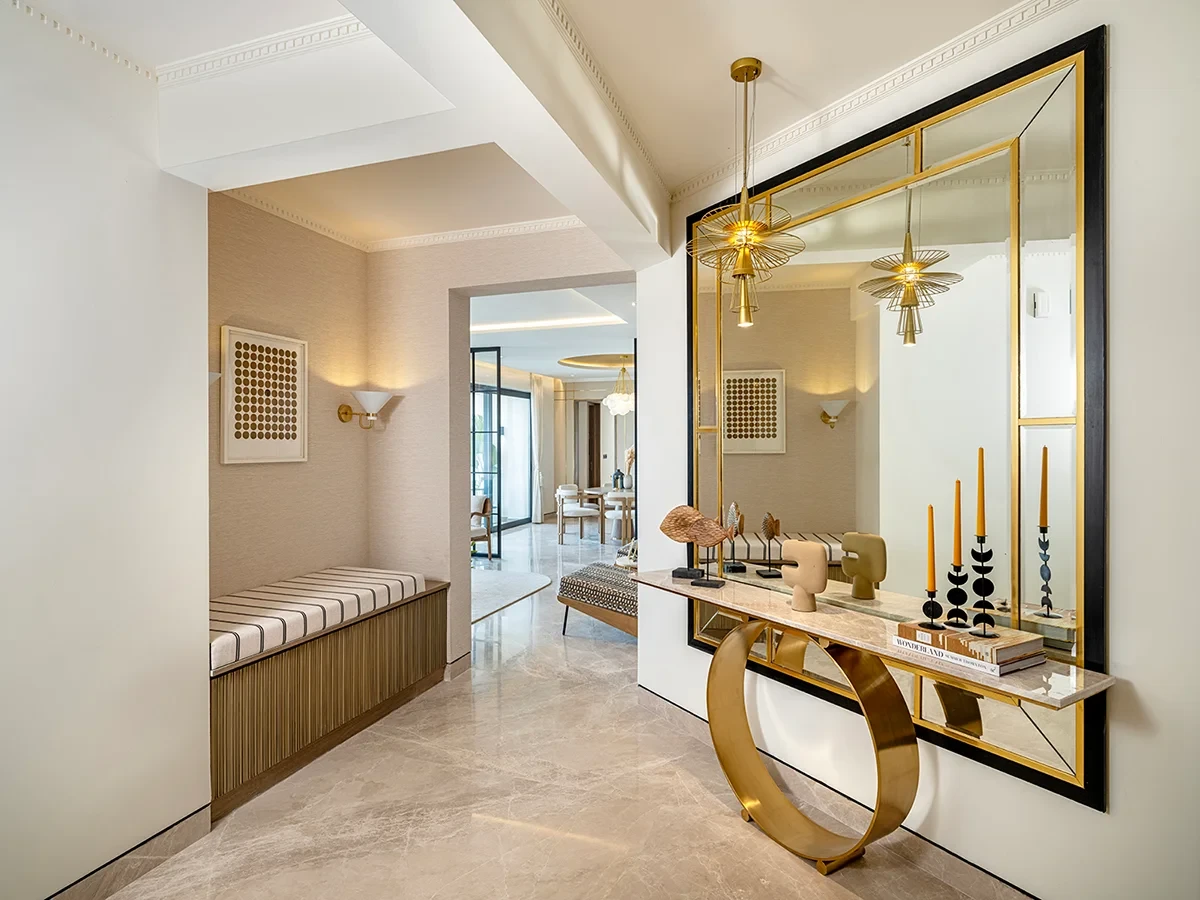
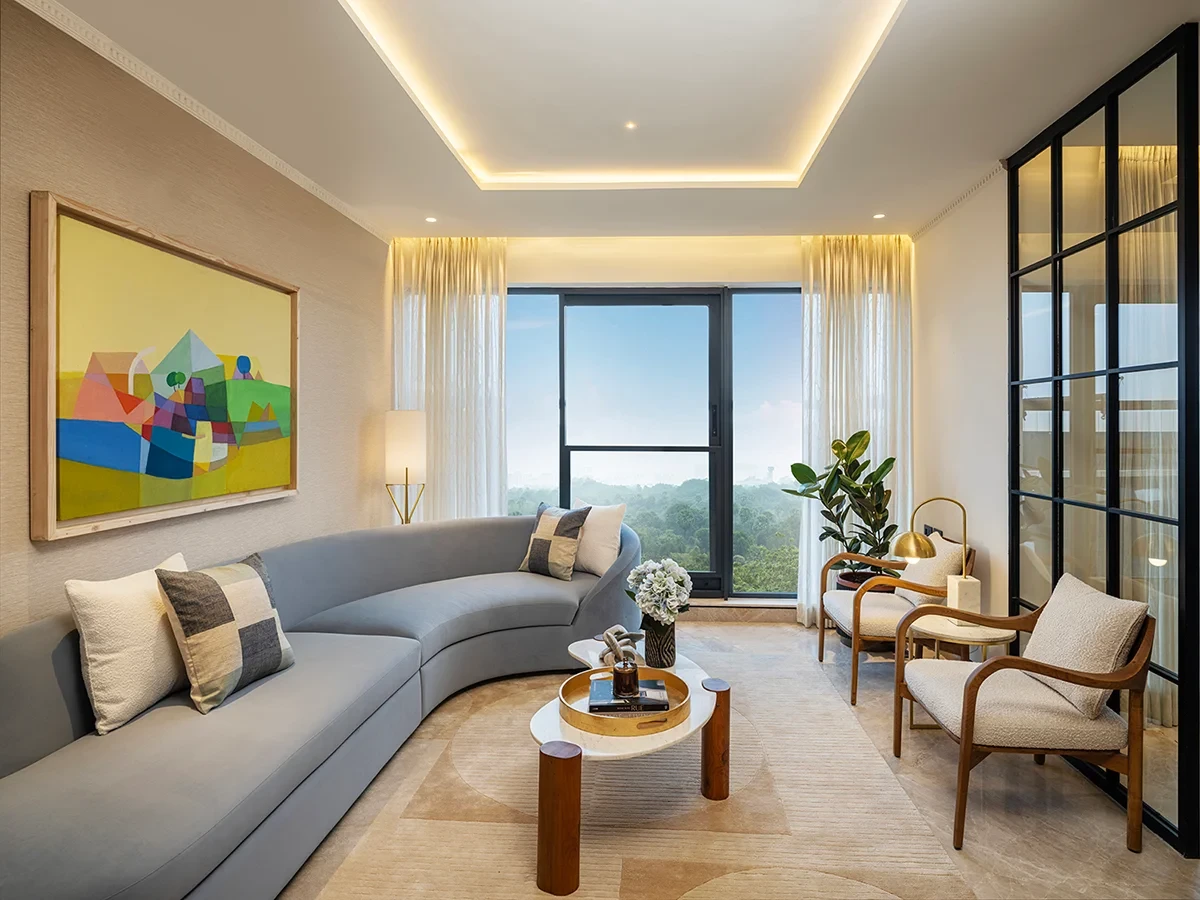
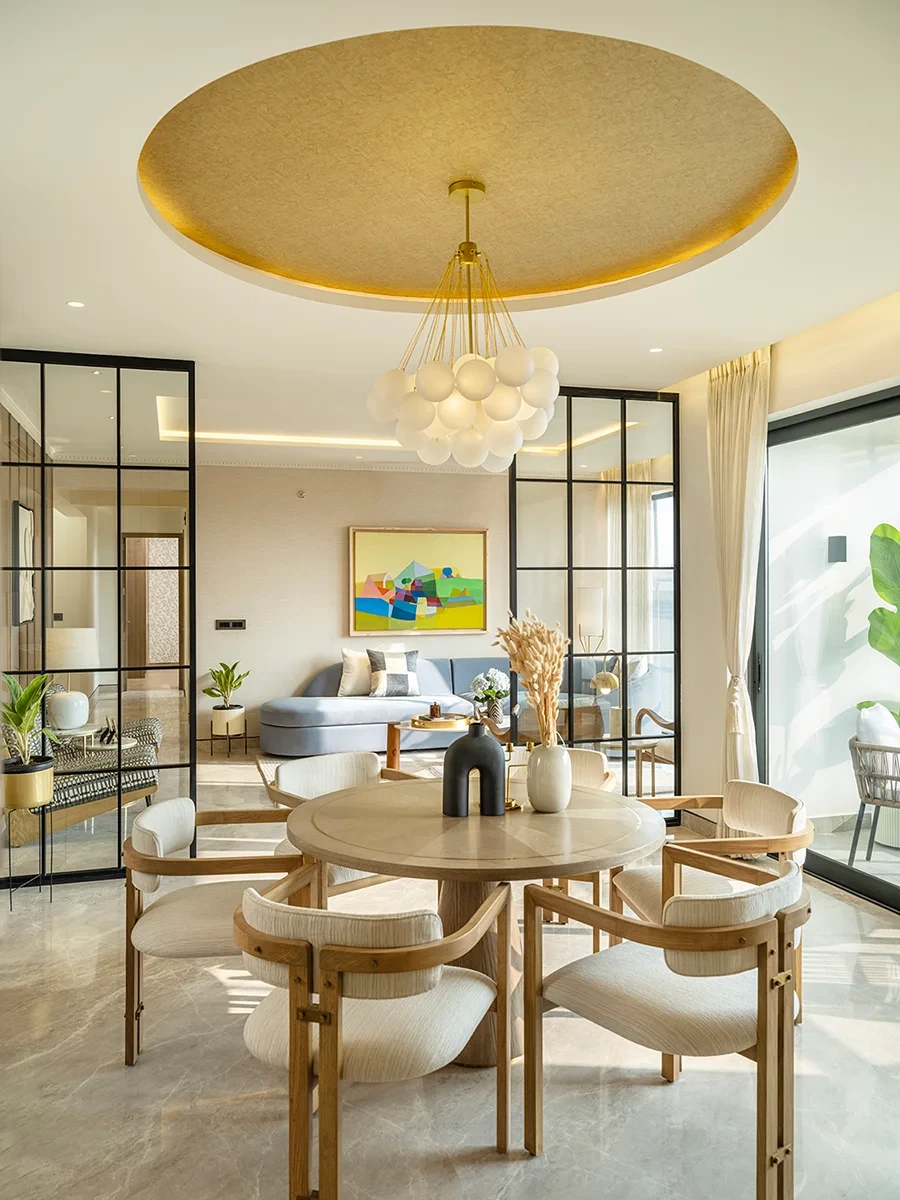
Parkhouse Mews is elegantly designed in a triangular shape with clean lines and smooth edges. The apartments are neatly placed in the periphery of the triangle to give each of them the best views possible of the beautiful surroundings. The corner of the building is sculpted with a series of overhanging balconies reminiscent of early-modern high rises.
| Type | Size | Price | Floor Plan |
|---|---|---|---|
| 3 BHK | 1886 Sqft | Rs : 3.27 Cr |
|
| 4 BHK | 2608 Sqft | Rs : 4.51 Cr |
|
Flooring
Living, Dining &kitchenMarbleBedroomsWooden Ceramic TilesBalconyAnti-Skid TilesBathroomsAnti-skid premium tiles with marble accentWall Finish
ExteriorWeather Proof Emulsion (Texture finish)InteriorPremium/Royal EmulsionBathrooms
Shower Cubicle in all bathrooms.Jaquar / Kohler or Equivalent fittingsHand Shower with mixer in Master BathroomRain shower in Master BathroomWall Mounted closet in all bathrooms.Hand rail in any one attached toilet.Kitchen
Washing Machine/Dishwasher ProvisionDoors
Main DoorsTeakwood door frame with veneer on both sides and high quality polish finishBedroom DoorsFlush door with veneer on both sides and high quality polish finishDORMA/ Hafele or equivalent door fittingsBathroom DoorsPVC lamination in the inner side of bathroom doors.WindowsAluminium – Double Glazed GlassBalconyGlass with Aluminium RailingAll wooden fittings to be treated for Termite.Electrical
3-Phase with Individual Meters.Panasonic/Legrand or equivalent Modular switches2-way switches for lights and fans in all bedrooms.SIEMENS/Equivalent ELCB tripper in each flatNetworkingNetwork plug-in socket provision in living/Dining and all bedrooms.Television and PointsLiving and all Bedrooms
Explore exclusive new launch projects of Appaswamy Real Estates Ltd’s find Apartments, Villas or Plots property for sale at Chennai. Grab the Early-bird launch offers, flexible payment plan, high-end amenities at prime locations in Chennai.
Rs. 451 L
Rs. 451 L
Rs. 60,190
Rs. 9,55,989
Principal + Interest
Rs. 50,55,989





