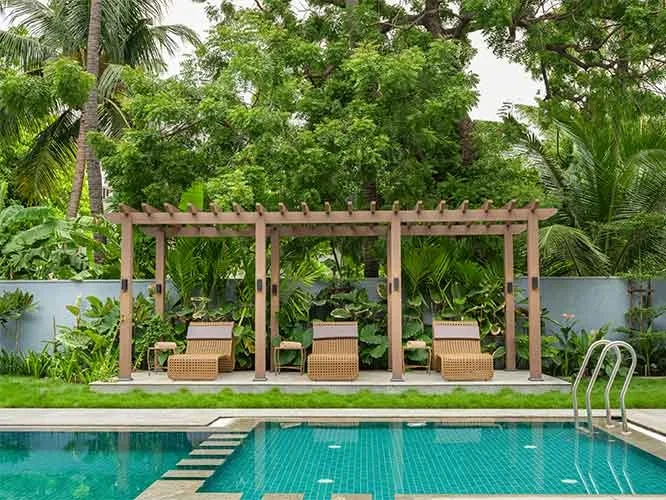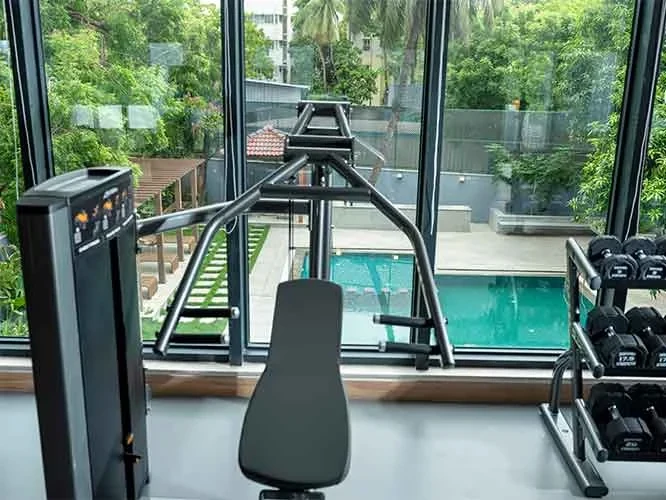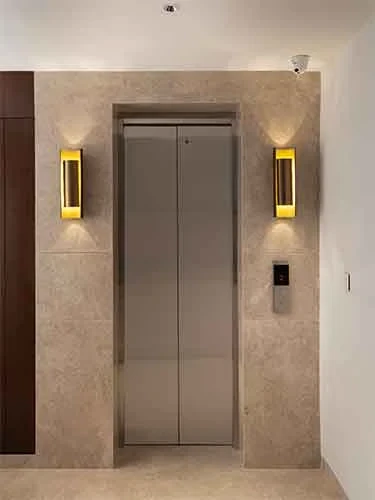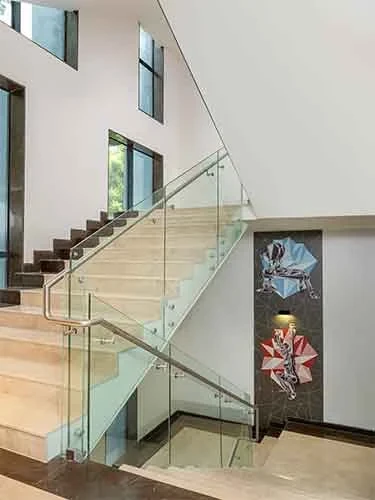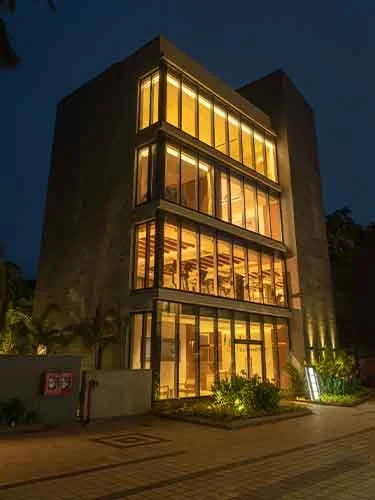Appaswamy Altezza
Perungudi, Chennai













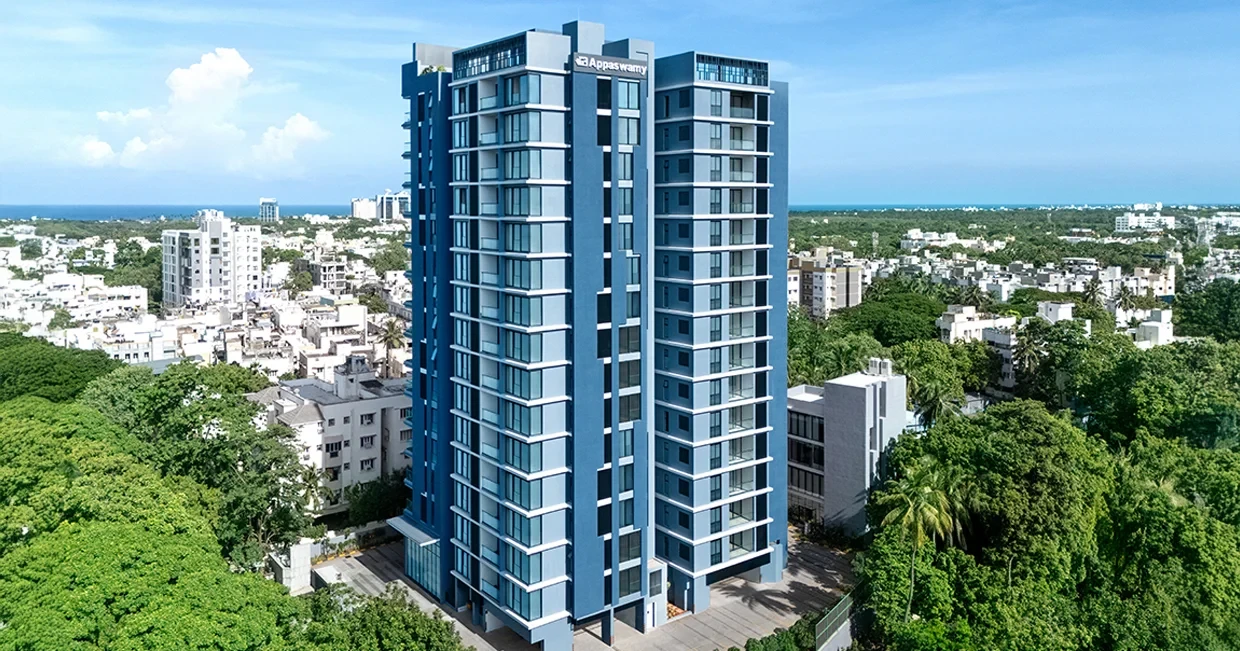
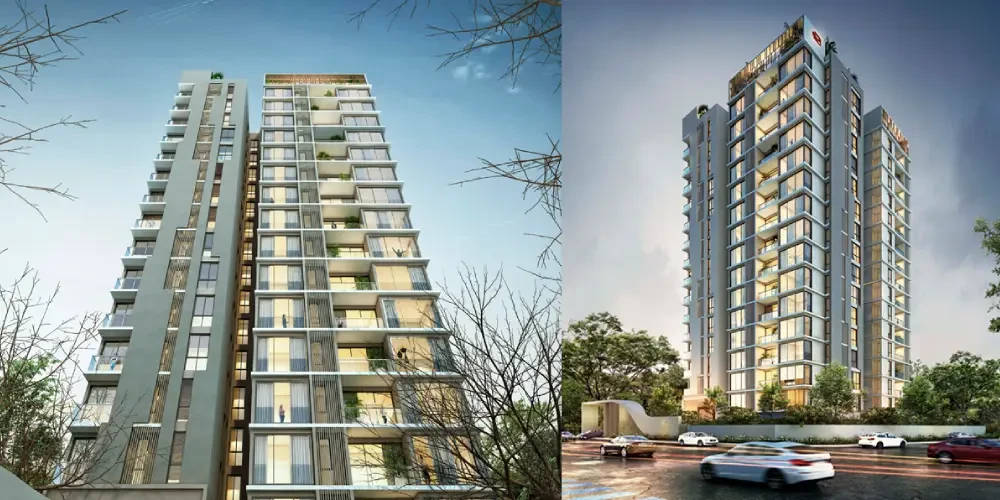
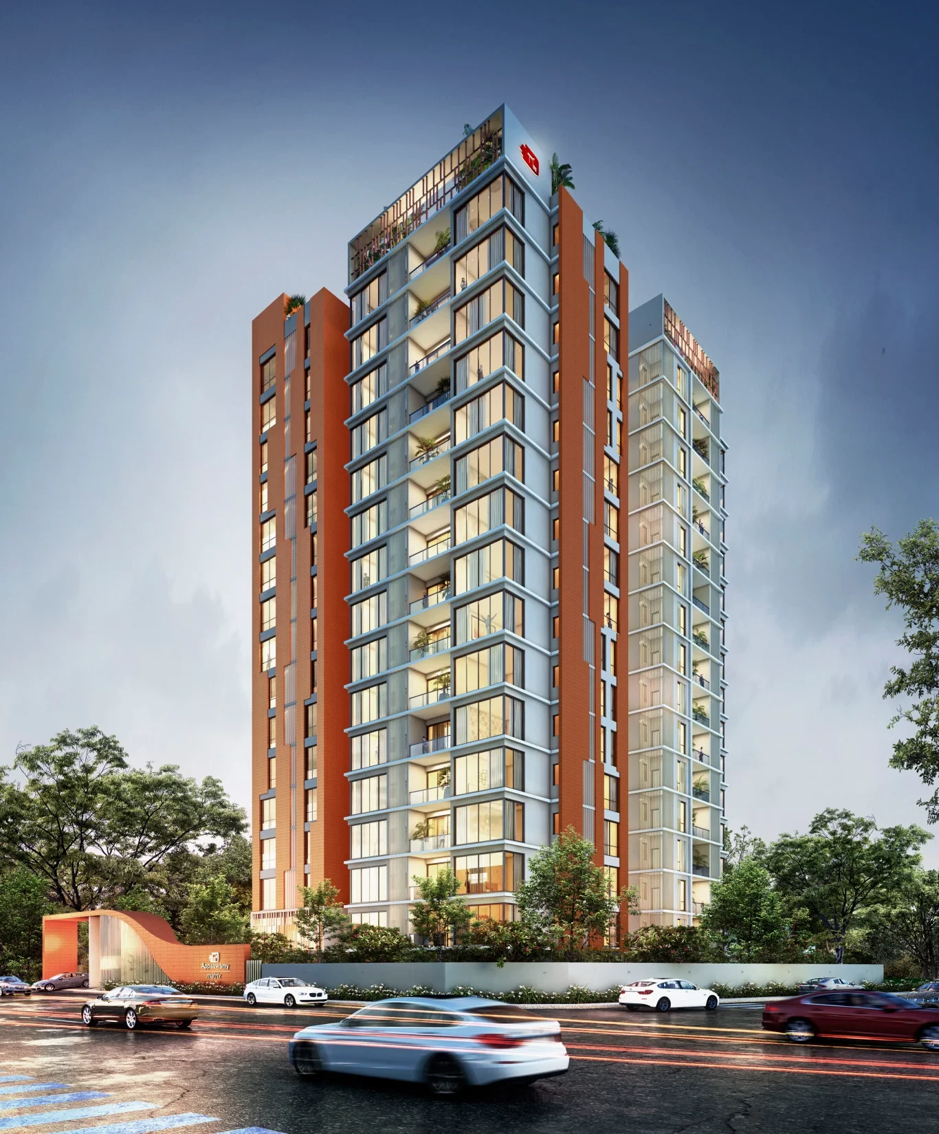
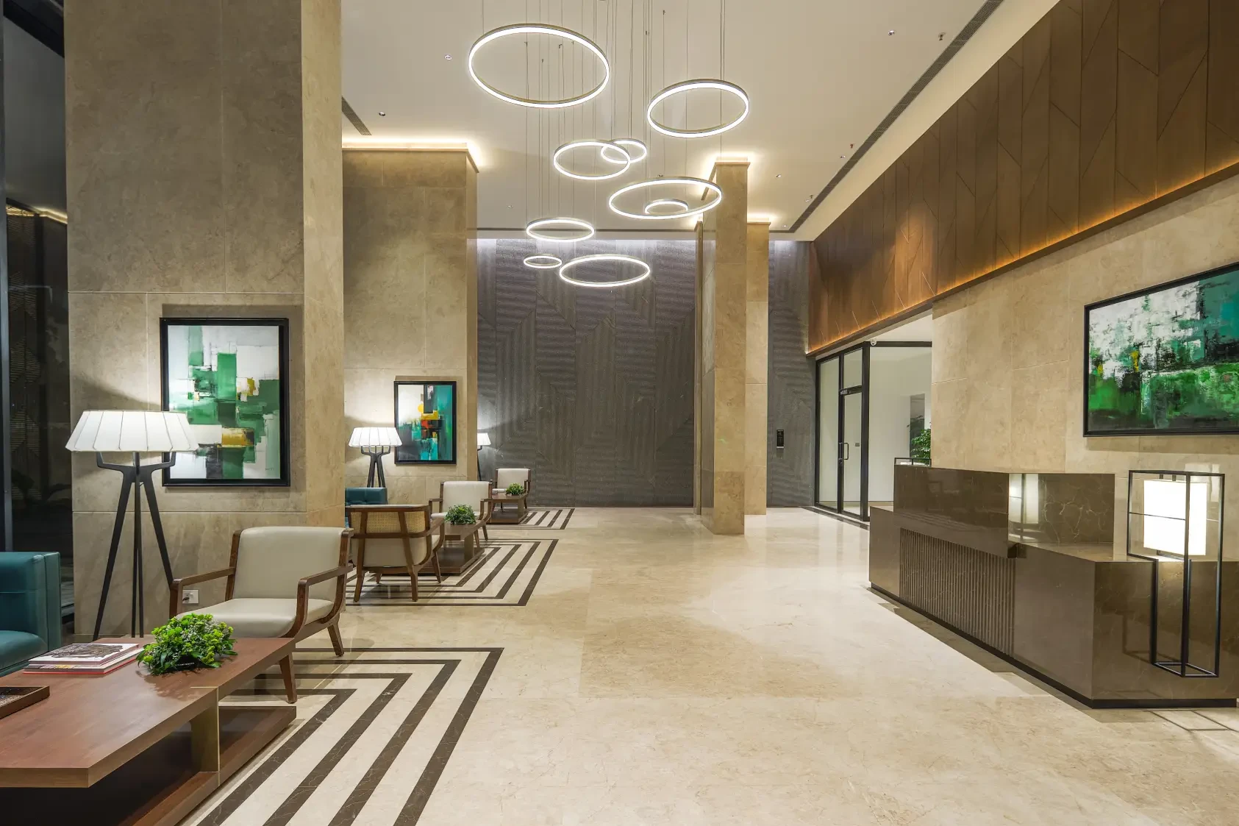
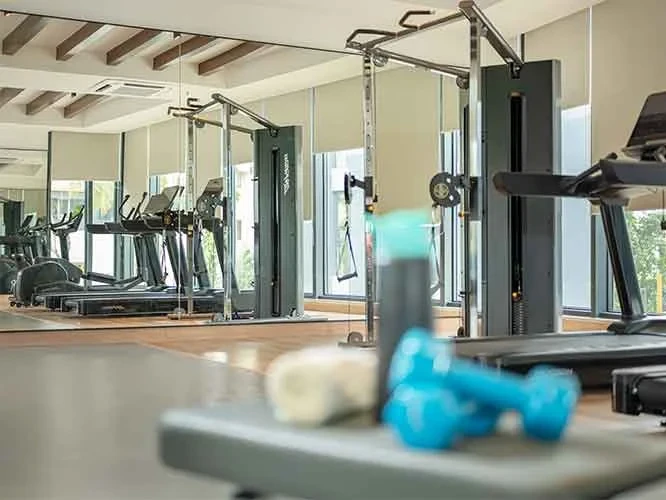
Navasuja, A consistent amalgamation of extravagance, solace, and style mix to give away really modern outlook towards life. Located at RA Puram, a posh residential neighbourhood, Navasuja offers easy access to good schools, colleges, places of worship and Shopping centers.
FLOORING
Living, Dining & Kitchen Italian marble flooring.
Bedrooms - Hi-end vitrified tiles.
Balcony - Anti-skid tiles.
Bathrooms - Granite / Anti-skid premium tiles.WALL FINISH
Exterior - Weatherproof emulsion
(Texture finish).
Interior - Premium / Royal emulsion.BATHROOMS
Shower cubicle in all bathrooms.
Kohler / Jaguar or equivalent fittings.
Hand shower with mixer in Master bathroom.
Rainshower in all bathrooms.
Wall mounted closet in all bathrooms.
(Geberit WCS or equivalent)KITCHEN
Sink in utility & Washing machine /Dishwasher provision.WINDOWS
Aluminum double glazed glass.
Balcony - Glass with aluminum railing.DOORS
Main - Teak wood door frame with teak veneer on both sides and high-quality polish finish.
Bedroom - Flush door with teak veneer on both sides and high-quality polish finish.
Bathroom - PVC Lamination in the inner side of bathroom doors.LOCKS
DORMA / Hafele or equivalent door fittings.NETWORKING
Network plug-in socket provision in living, dining & all bedroomsTELEVISION POINTS
Living and all bedroomsELECTRICAL
Provision for home automation - Lights, fan and A/C controls.
3-Phase with individual meters.
Wiring for Air conditioning - Living, dining & all bedrooms.
Panasonic / Legrand or equivalent modular switches 2-way switches for lights and fans in all bedrooms.
SIEMENS / equivalent ELCB tripper in each flat.
Explore exclusive new launch projects of Appaswamy Real Estates Ltd’s find Apartments, Villas or Plots property for sale at Chennai. Grab the Early-bird launch offers, flexible payment plan, high-end amenities at prime locations in Chennai.
Rs. 534 L
Rs. 534 L
Rs. 60,190
Rs. 9,55,989
Principal + Interest
Rs. 50,55,989





