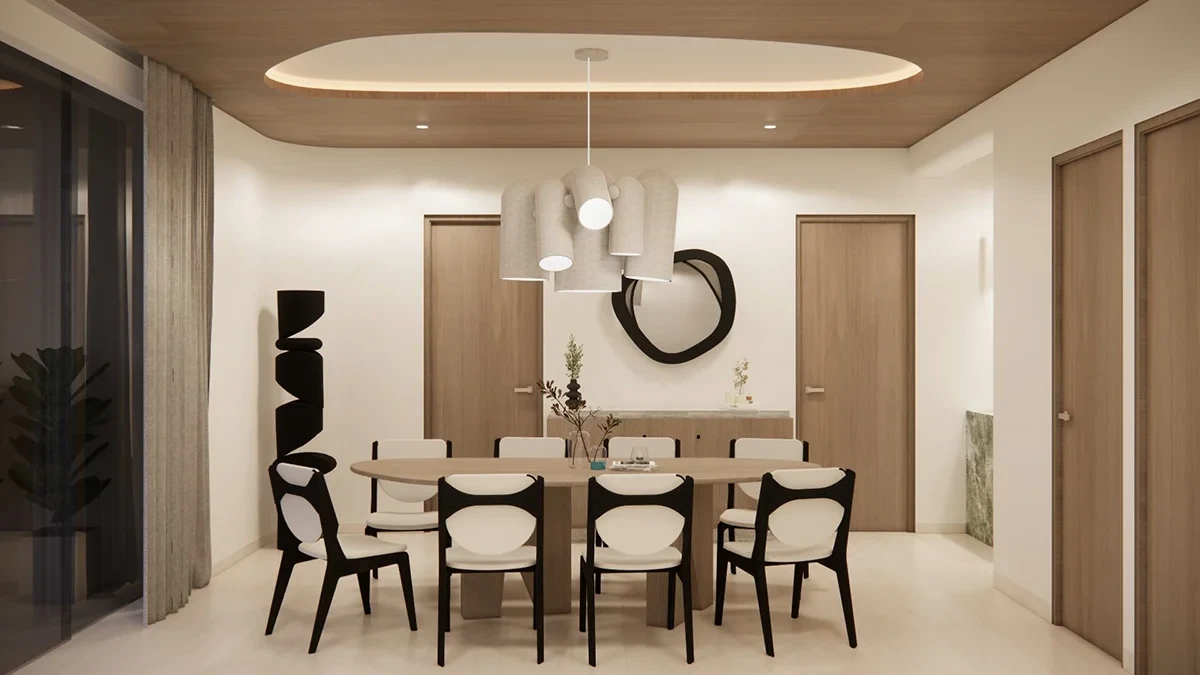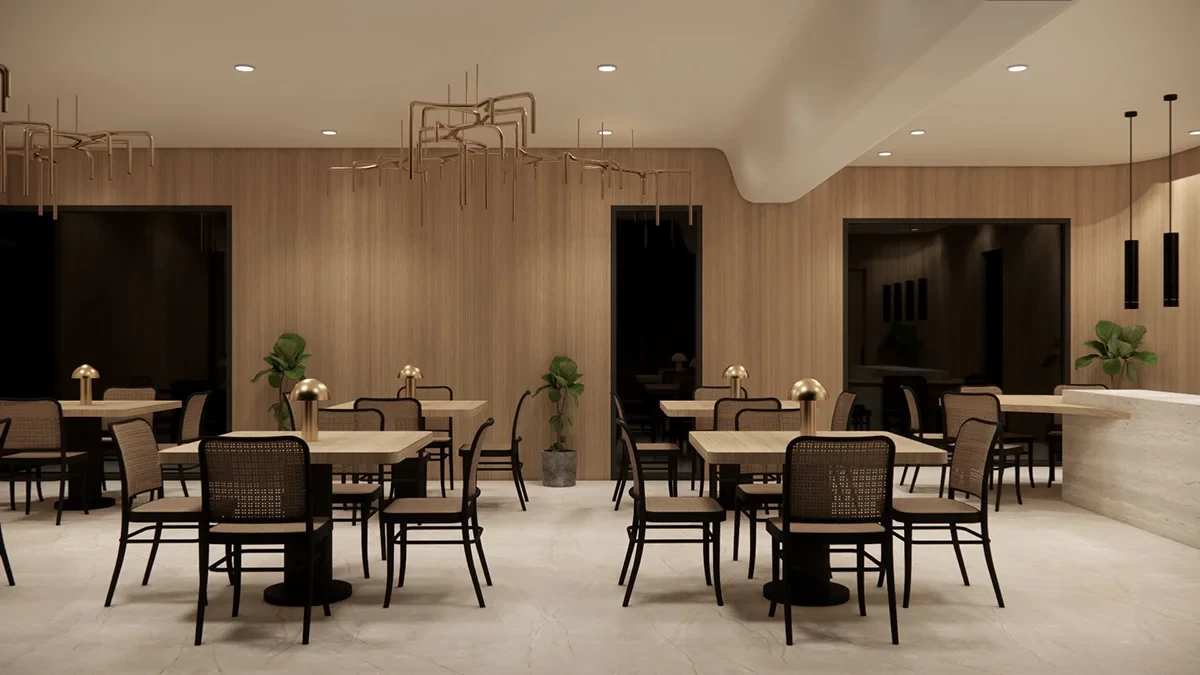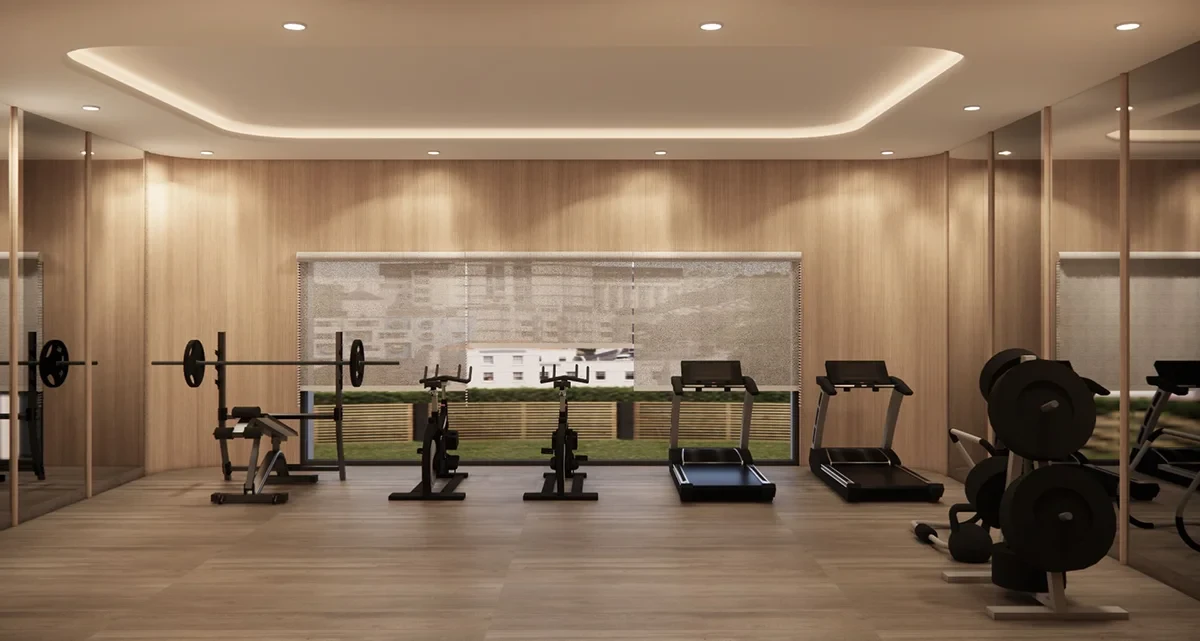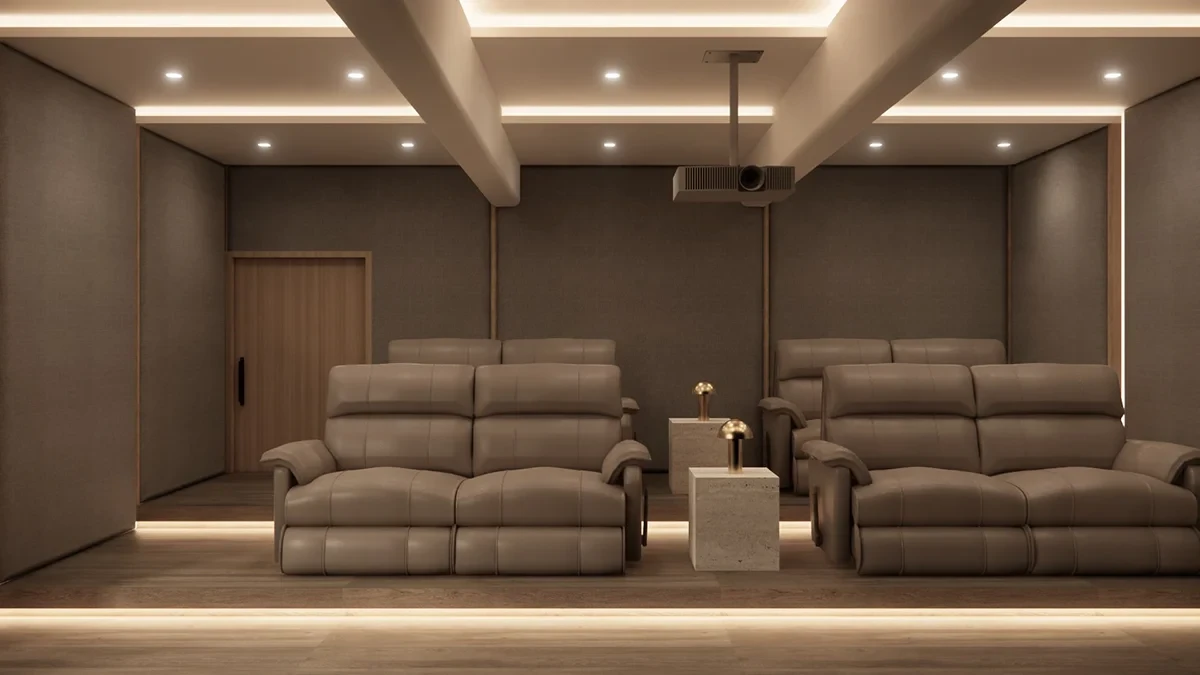Appaswamy Altezza
Perungudi, Chennai















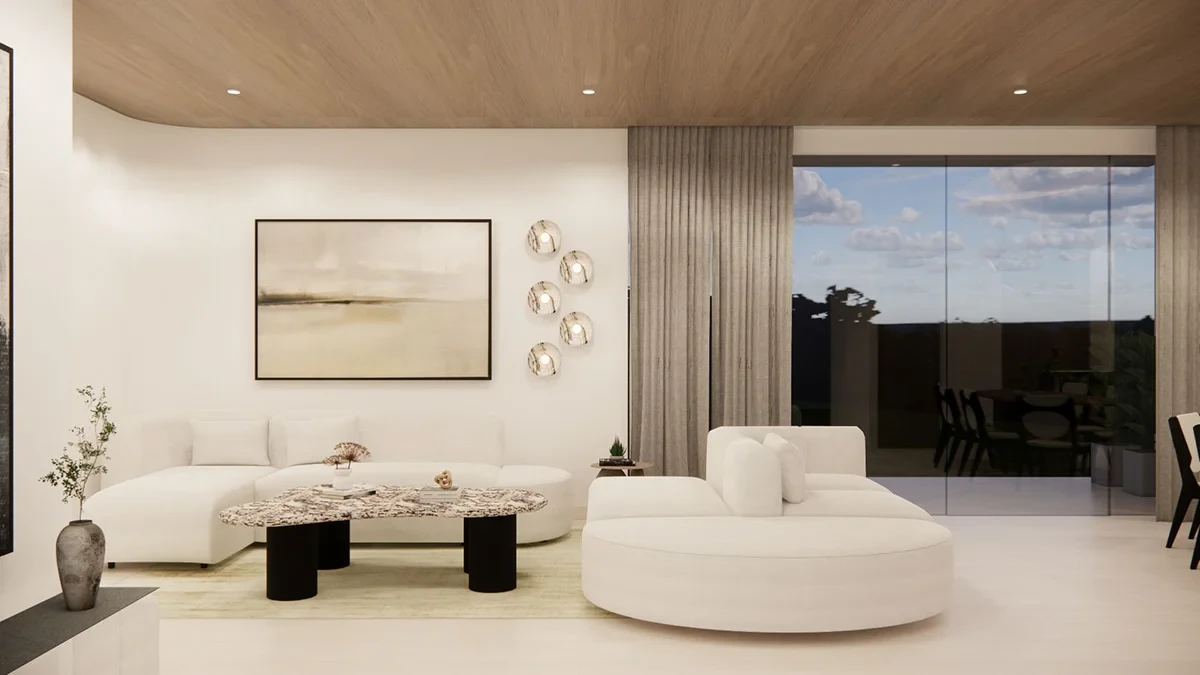
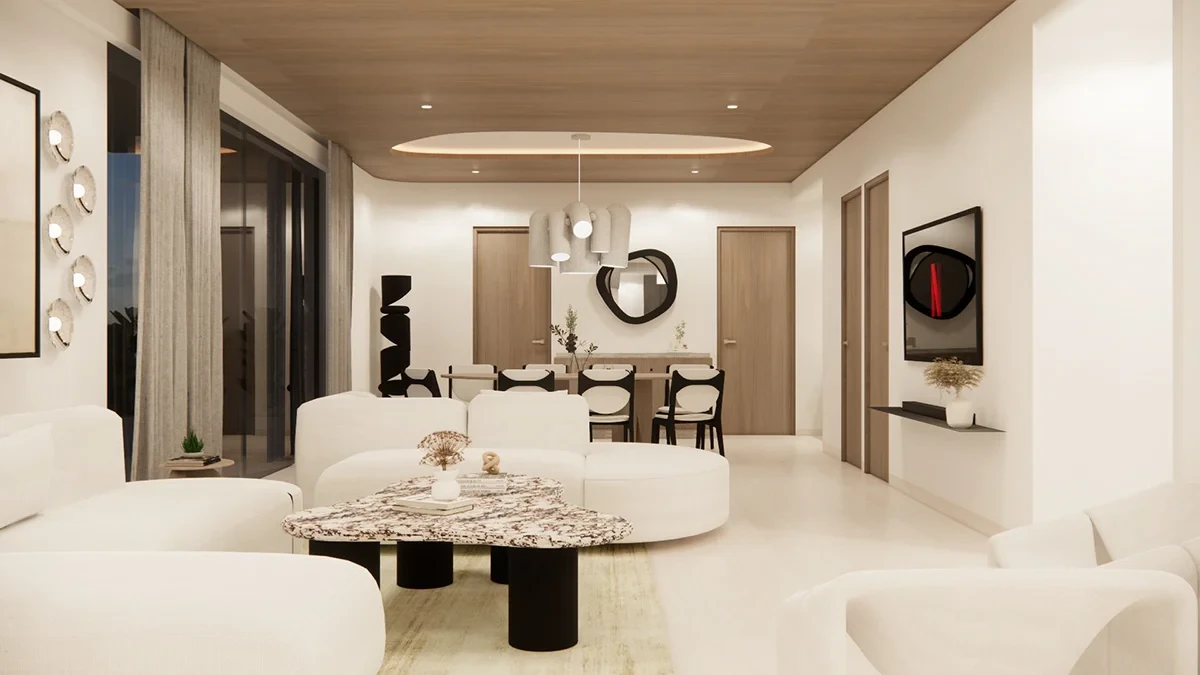
Inside, you'll find living spaces where modern design and the finest finishes merge effortlessly to create a residential haven that surpasses your expectations. Each apartment provides more expanse, natural light, and privacy, adding to more comfort.
| Type | Size | Price | Floor Plan |
|---|---|---|---|
| 3 BHK | 2705 Sqft | Rs : 5.7 Cr |
|
| 4 BHK | 3156 Sqft | Rs : 6.64 Cr |
|
Flooring
Living, Dining & Kitchen - Marble
Bedrooms - Ceramic Wood finish Tiles
Balcony - Anti-skid tiles
Bathrooms - Anti-skid premium tiles with marble accentWall Finish
Exterior - Partially Texture with weather Proof Emulsion
Interior - Premium / Royale EmulsionBathrooms
Shower cubicle in all bathrooms
Jaquar / Kohler or equivalent fittings
Hand shower with mixer in master bathroom
Rain shower in master bathroom
Wall mounted closet in all bathrooms
Hand rail in any one attached toiletKitchen
Sink in utility area on Granite platform
Washing machine provisionDoors
Main Doors - Engineered door with Veneer finish
Bedroom Doors - Engineered door with Veneer finish
Dorset or equivalent fittingsWindows
Aluminium – Double glazed glassBalcony
Glass with aluminium railingElectrical
3-phase with individual meters
Air conditioning - Living, Dining & All bedrooms
Great White or equivalent
Modular switches
2-way switches for lights and fans in all bedrooms
SIEMENS / Equivalent ELCB tripper in each flatNetworking
Network plug-in socket provision in living / dining and all bedroomsTelevision Points
Living and all bedrooms make it in good manner
Explore exclusive new launch projects of Appaswamy Real Estates Ltd’s find Apartments, Villas or Plots property for sale at Chennai. Grab the Early-bird launch offers, flexible payment plan, high-end amenities at prime locations in Chennai.
Rs. 664 L
Rs. 664 L
Rs. 60,190
Rs. 9,55,989
Principal + Interest
Rs. 50,55,989





