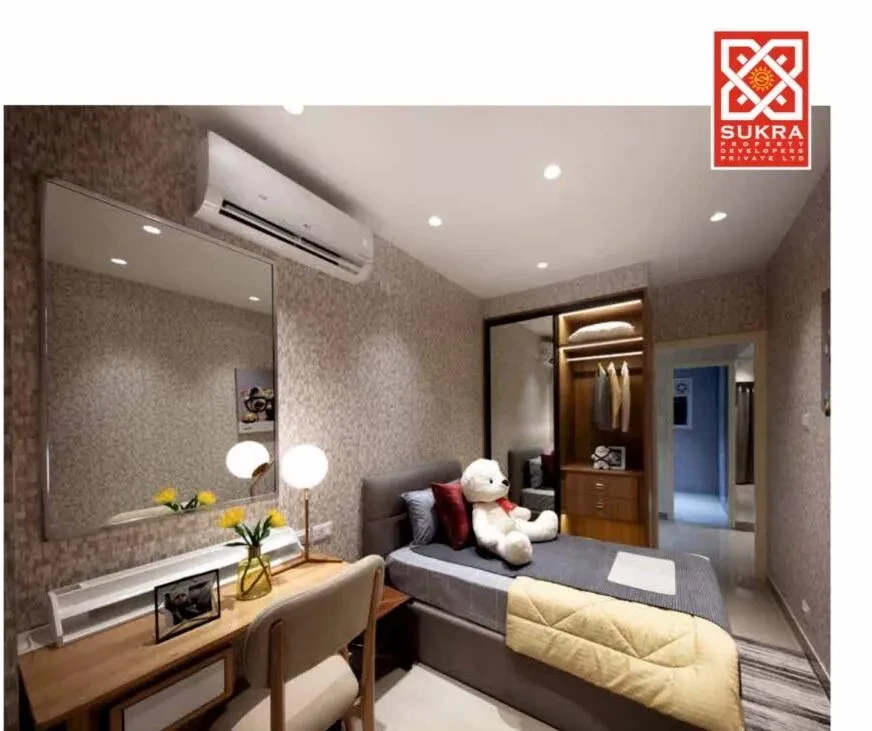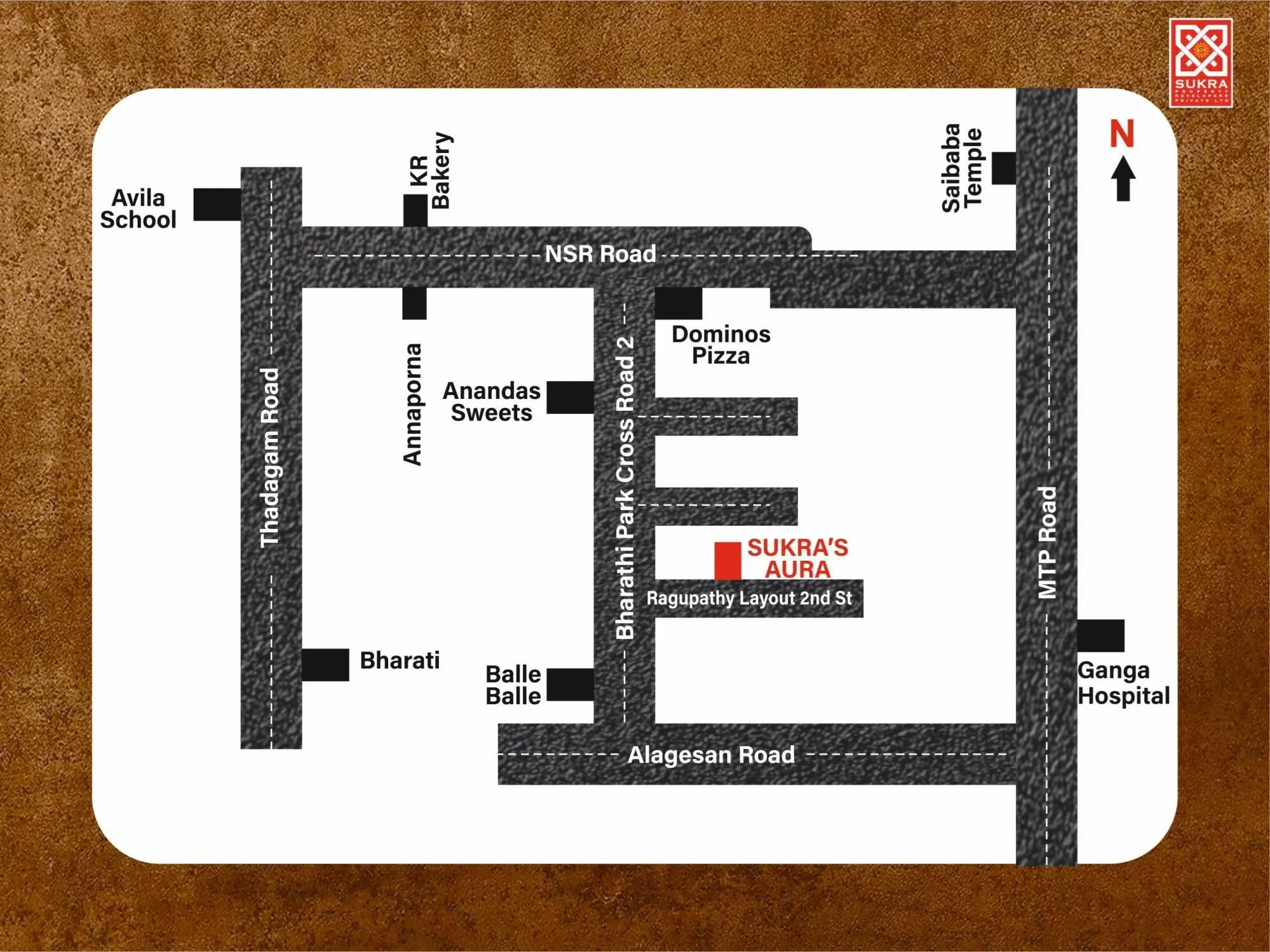Sukra Majesticka Grande
Saibaba Colony, Coimbatore













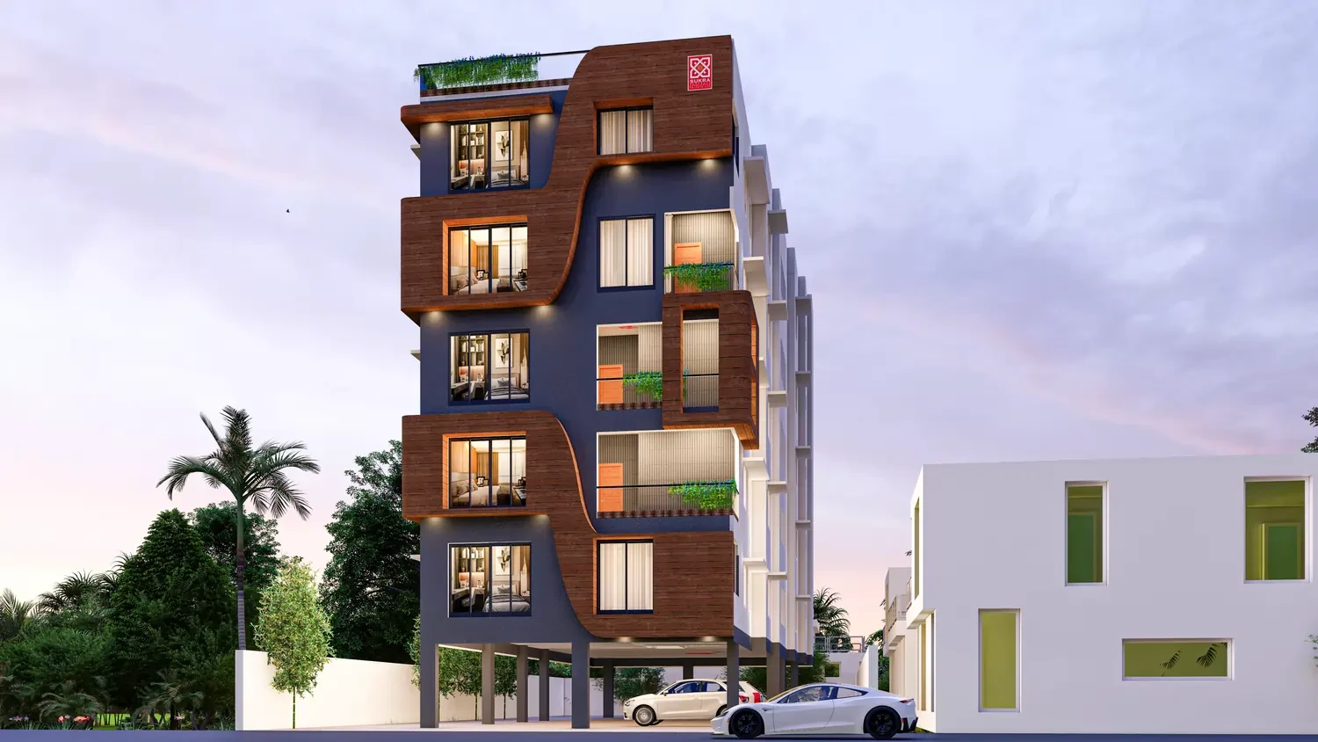
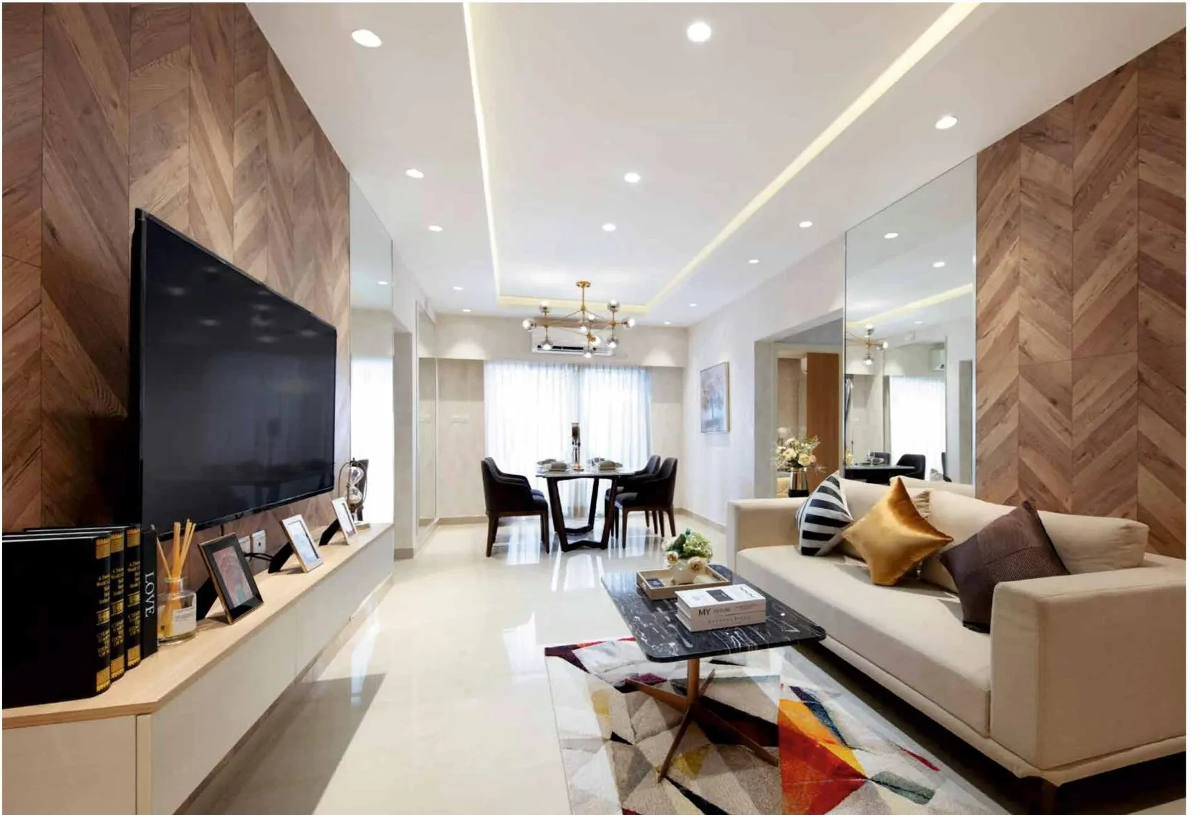
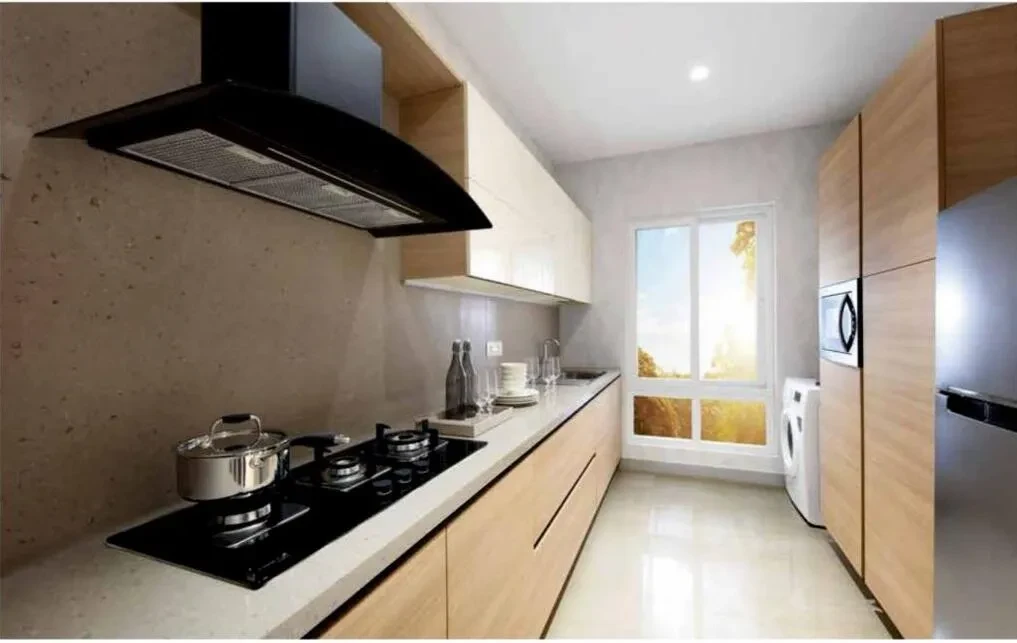
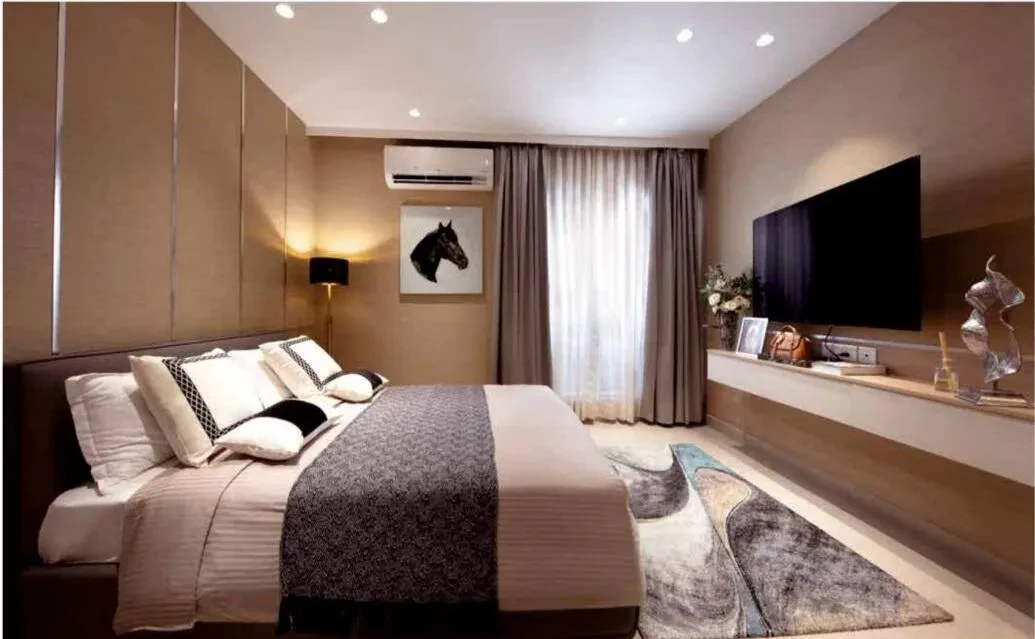
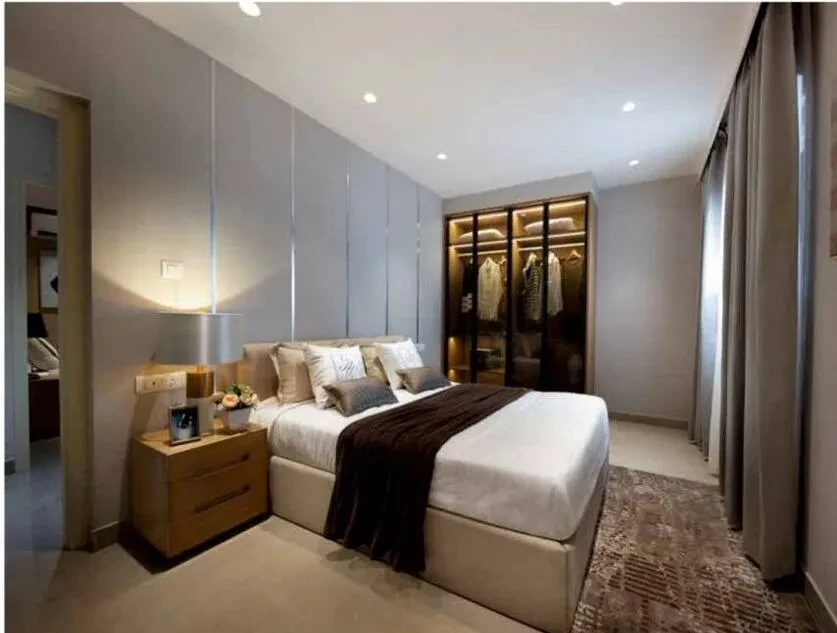
Sukra's Aura with plenty of features in the surroundings for the overall development of children.
Since we strongly believe superior living doesn't happen through shortcuts, at Aura, every aspect of living has been thoroughly thought-through, so your children and you experience a lifestyle that's nothing short of international standards.
Right from the selection of location till the fittings and fixtures, everything has been uncompromisingly handpicked. Situated on Bharathi Park Road, Sai Baba Colony this is vibrant part of Coimbatore perfect for the entire family, thanks to the presence of plenty of sclasbis, hospitals, malls and many more conveniences. We have carefully planned the entire community and your living spaces in such a way that you enjoy maximum privacy, more light and ventilation. And the best part of all this is that you get this dream-like lifestyle at a never-before price!
Efficient use of Living Spaces -
At Sukra Property Developers Aura you get the Best in Segment Usable Area. The homes are designed to maximize the floor space so that your homes may feel more spacious
Within the City -
We understand the importance of Fresh Air. Breathing in the morning sun, enjoying your coffee with a side calm or just leaving the noise behind. Built for those who like life uncrowded
Best in Segment open Area -
At Sukra Aura is a treat to the mind and soul, the landscape caters to physical and psycological comfort of all the occupants
Best in Segment Specifications -
At Sukra's Aura , is built to deliver on promise of infrastructure quality From the floor tiles in electrical fixtures, the elevators and even the sanitary network
Best in Class Ventilation -
With apartments growing in every nook and corner of this city, natural light and air are difficult to come by The linear design of the architecture ensures that Sukra's Aura is abound in sunlight and ventilation
The Location Advantage -
Disconnected from the noise, connected to what's important and surrounded by greenery Located in Bharathi Park Road, with close proximity to major Schools and shopping malls
Structure
RCC Framed
Seismic Resistant Building
Wall
Red Bricks
Fly Ash Bricks for Inner & Exterior Walls
Flooring
All rooms with 1200 x 600 mm tiles Balcony with rustic tiles Staircase with granite flooring Toilets with 2x 2 antiskid flooring & glazed wall tiles upto 10'
Doors & Windows / Ventilators
UPVC Shutters/Frames Main Door-Fero Doors or Equivalent Bedroom Door-Fero Doors or Equivalent Toilet Door-WPC Doors/Frames
Kitchen
Granite cooking platform with single bowl SS. Sink wall tiles upto 4' height above the table top
Lifts
Automated lifts from Johnson/OTIS/Schindler
Painting
Putty and emulsion finish for inner walls & for exterior wall with white cement & emulsion finish by Asian Paints
Staircase
Granite Flooring with SS Handrail
Electrical
Separate D.B with individual M.C.B for each flat with Anchor (Panasonic)/KEI wires and switches. A.C Socket provison in bedrooms
Explore exclusive new launch projects of Sukra Property Developers’s find Apartments, Villas or Plots property for sale at Coimbatore. Grab the Early-bird launch offers, flexible payment plan, high-end amenities at prime locations in Coimbatore.
Rs. 302 L
Rs. 302 L
Rs. 60,190
Rs. 9,55,989
Principal + Interest
Rs. 50,55,989





