Sukra Majesticka Grande
Saibaba Colony, Coimbatore












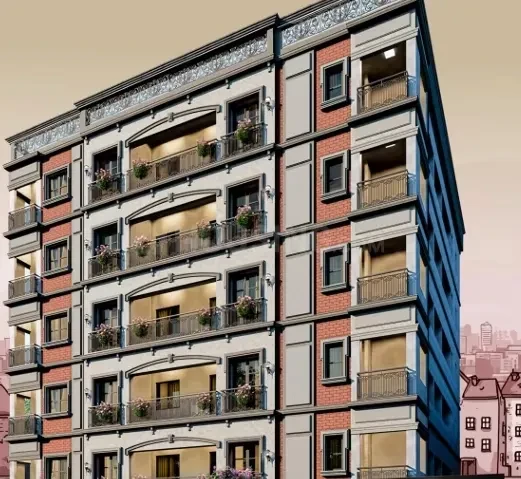
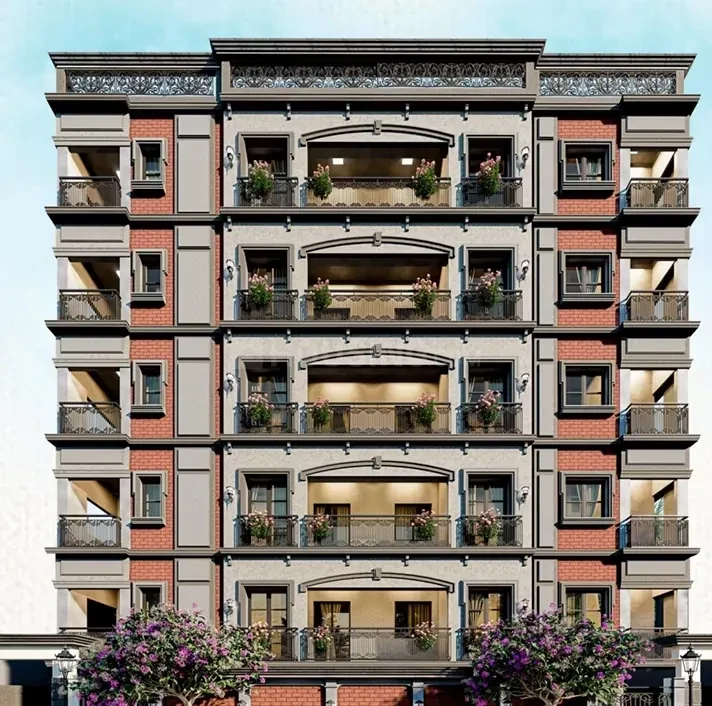
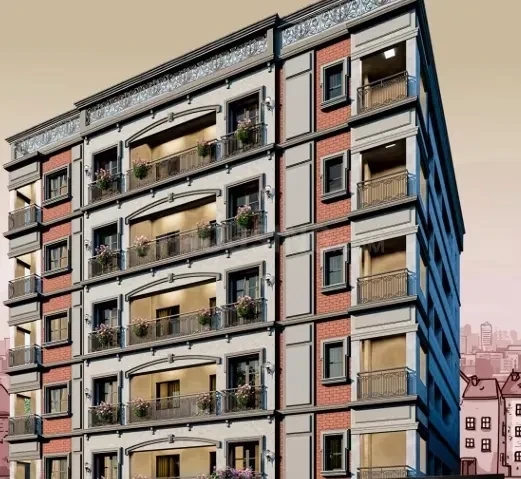
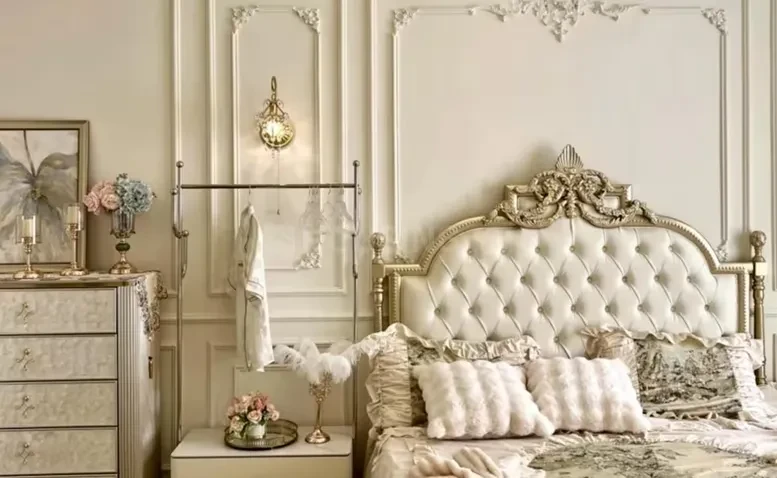
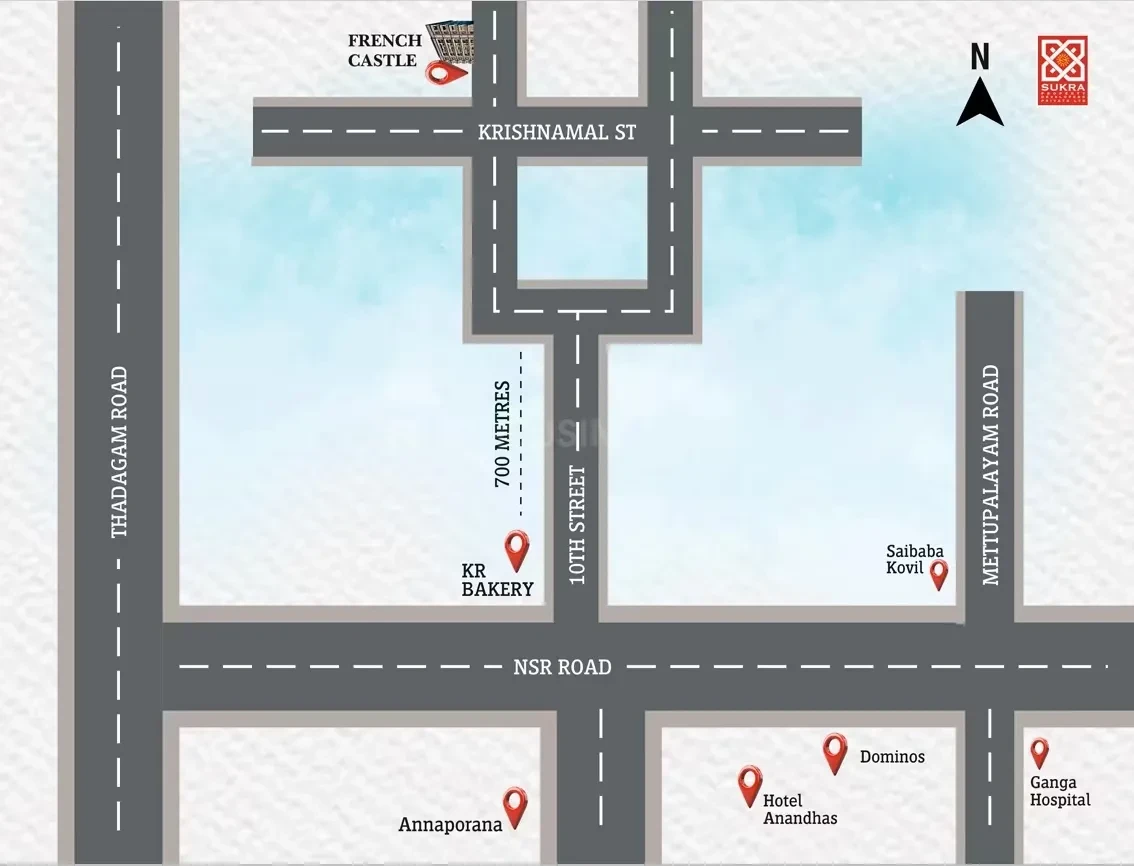
A dream and a glimpse of paradise. The most luxurious apartment in the most luxurious horizon, deep in the heart of nature, an amazing landscapes outside your door. Imagine to awake every morning to the sound of paradise, with space all around you and a visual splendour that will excite your senses, enhance your living and have an incredible effect on everyone around. Stunning architecture in the most amazing nature, the abode of royalty. We combine luxurious dwelling builds with most incredible environments.
The RERA registration number of this project is TNRERA/11/BLG/0319/2025.
Amenities:
This is a new launch project right now, and is expected to be delivered by May, 2027.
Structure
RCC Frames Seismic Resistant Building
Plumbing
Sanitary, C.P fittings with Jaquar / Hindware Kavery over head Water Tank & R.C.C based underground water tank Supreme / Prince Plumbing Pipe & Pipe fittings
Terrace
Weathering course with cooling tiles above that with proper slope
Stilt Floor
RCC flooring with Power Trowel Finish Compound wall with 6' height with security gate
Power Backup
Power Backup for lifts and all individual areas
Wall
Fly Ash Bricks for Inner & Exterior Walls
Flooring
All rooms with 1200 x 600 mm tiles Balcony with rustic tiles Staircase with granite flooring Toilets with 2 x 2 antiskid flooring & glazed wall tiles upto 10'
Doors & Windows / Ventilators
UPVC Shutters / Frames Main Door - Fero Doors or Equivalent Bedroom Door - Fero Doors or Equivalent Toilet Door - WPC Doors / Frames
Kitchen
Granite cooking platform with single bowl SS. Sink wall tiles upto 4' height above the table top
Lifts
Putty and emulsion finish for inner walls & for exterior wall with white cement & emulsion finish by Asian Paints
Staircase
Granite flooring with S.S Handrails
Electrical
Separate D.B with individual M.C.B for each flat with Anchor (Panasonic) / KEI wires and switches A.C Socket provision in bedrooms
Explore exclusive new launch projects of Sukra Property Developers’s find Apartments, Villas or Plots property for sale at Coimbatore. Grab the Early-bird launch offers, flexible payment plan, high-end amenities at prime locations in Coimbatore.
Rs. 140 L
Rs. 140 L
Rs. 60,190
Rs. 9,55,989
Principal + Interest
Rs. 50,55,989




