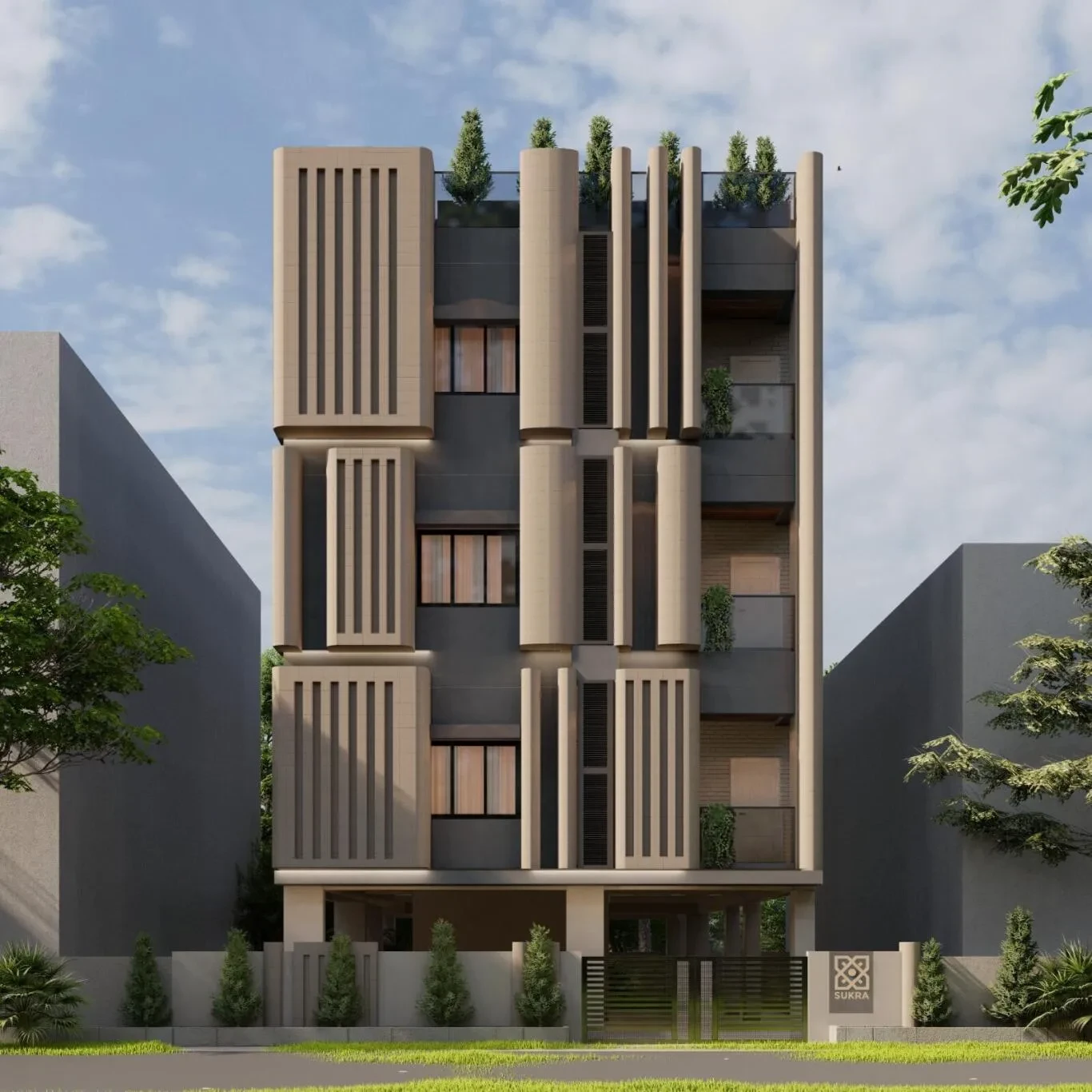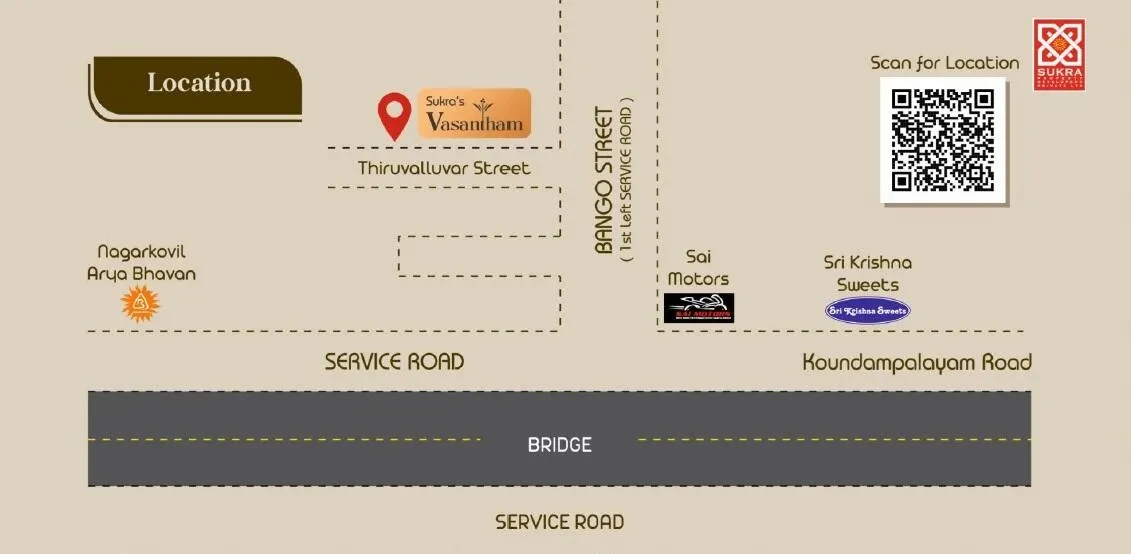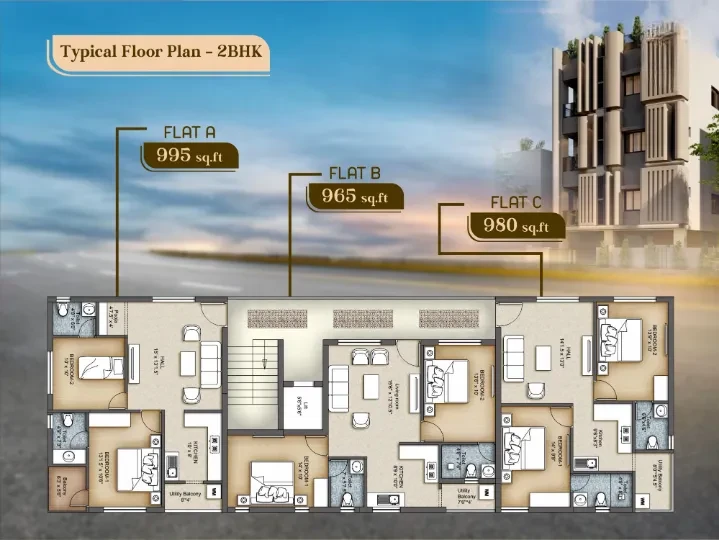Sukra Majesticka Grande
Saibaba Colony, Coimbatore















Sukras Vasantham in Kavundampalayam. Sukras Vasantham Kavundampalayam, Coimbatore, has flats for sale. This community will include all the essential amenities and services to meet the needs and demands of homebuyers. Sukras Vasantham, which is being offered by Sukra Property Developers, is expected to be ready for occupancy in September 2025.
Structure
RCC Framed Seismic Resistant Building
Wall
AAC Blocks for inner and exterior walls
Flooring
All rooms with 1200X600 mm tile Balcony with 300X300 mm rustic tile Stair case with granite flooring Toilets with 300X300 mm anti skid flooring and glazed wall tiles up to 7'
Doors & Windows / Ventilators
Windows UPVC Shutters/frames Main Door - Sal wood frame with manufactured door Bedroom doors - Sal wood frame with designed doors Toilet door - Fibre door and frame
Kitchen
Granite cooking platform with single bowl S.S.Sink Wall tiles up to 4' height above table top
Lifts
Automated lifts from Johnson
Plumbing
Sanitary & C.P fittings with Jaquar/Hindware/Bath Sense by Asian Paints Kavery Over head PVC water tank and RC.C based underground water tank Kavery/Supreme Plumbing Pipes & Pipe fittings
Electrical
Separate D.B with individual M.C.B for each flat with Anchor (Panasonic) wires and Switches wiring for U.P.S A.C. Socket provision in Bedrooms
Painting
Internal - Putty and emulsion by Asian paints External- white cement and emulsion by Asian Paints All wooden and M.S with enamel finish of Asian Paints Brand
Staircase & Lobby
Granite flooring with S.S Handrails
Terrace
Weathering course with cooling tiles above that with proper slope.
Split Floor
R.C.C flooring with power trowel finish Compound wall with 6' height with security gate
Power Backup
Power back up for lifts and all individual flats
Explore exclusive new launch projects of Sukra Property Developers’s find Apartments, Villas or Plots property for sale at Coimbatore. Grab the Early-bird launch offers, flexible payment plan, high-end amenities at prime locations in Coimbatore.
Rs. 64.68 L
Rs. 64.68 L
Rs. 60,190
Rs. 9,55,989
Principal + Interest
Rs. 50,55,989


