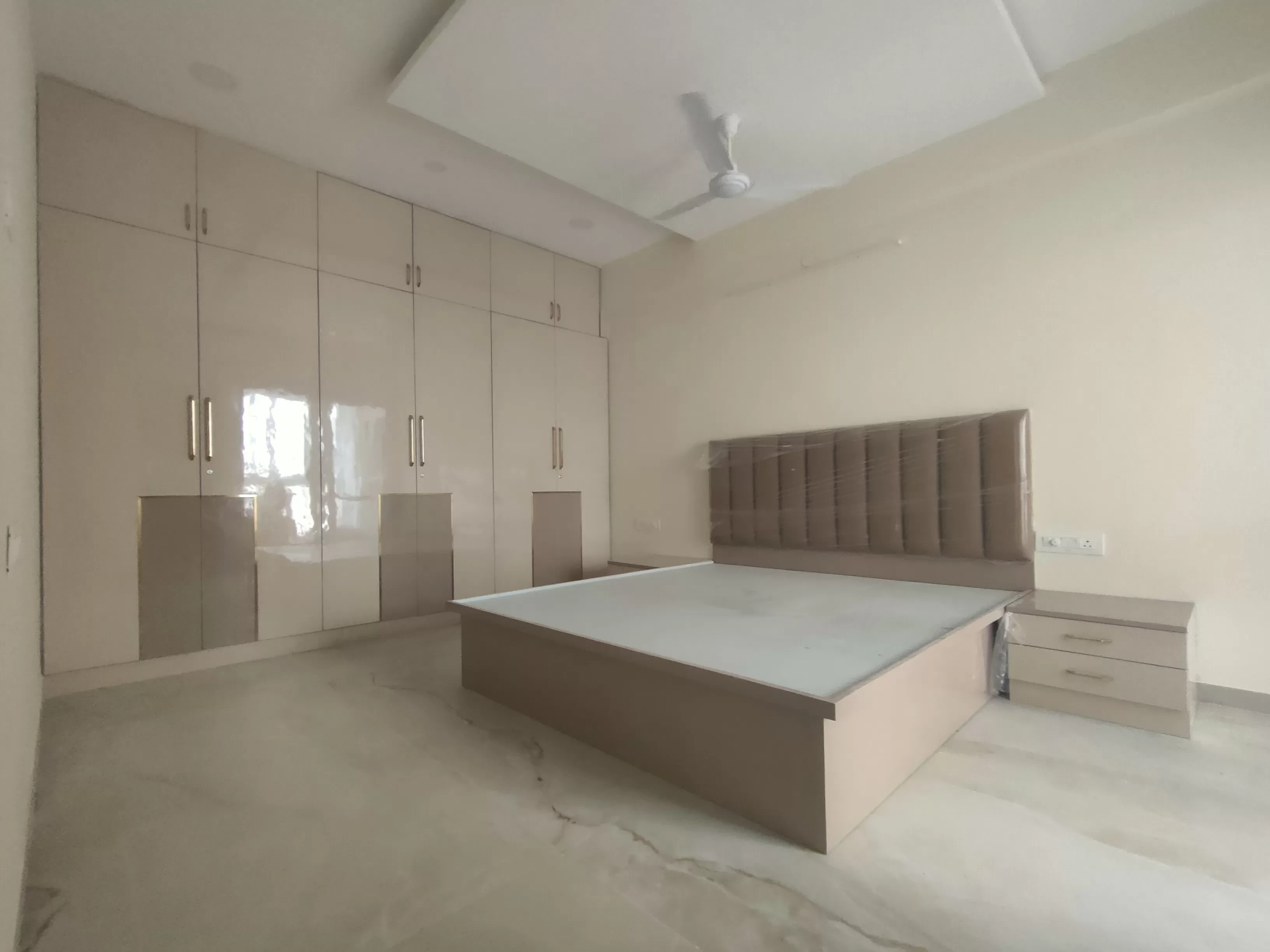Sukra Majesticka Grande
Saibaba Colony, Coimbatore













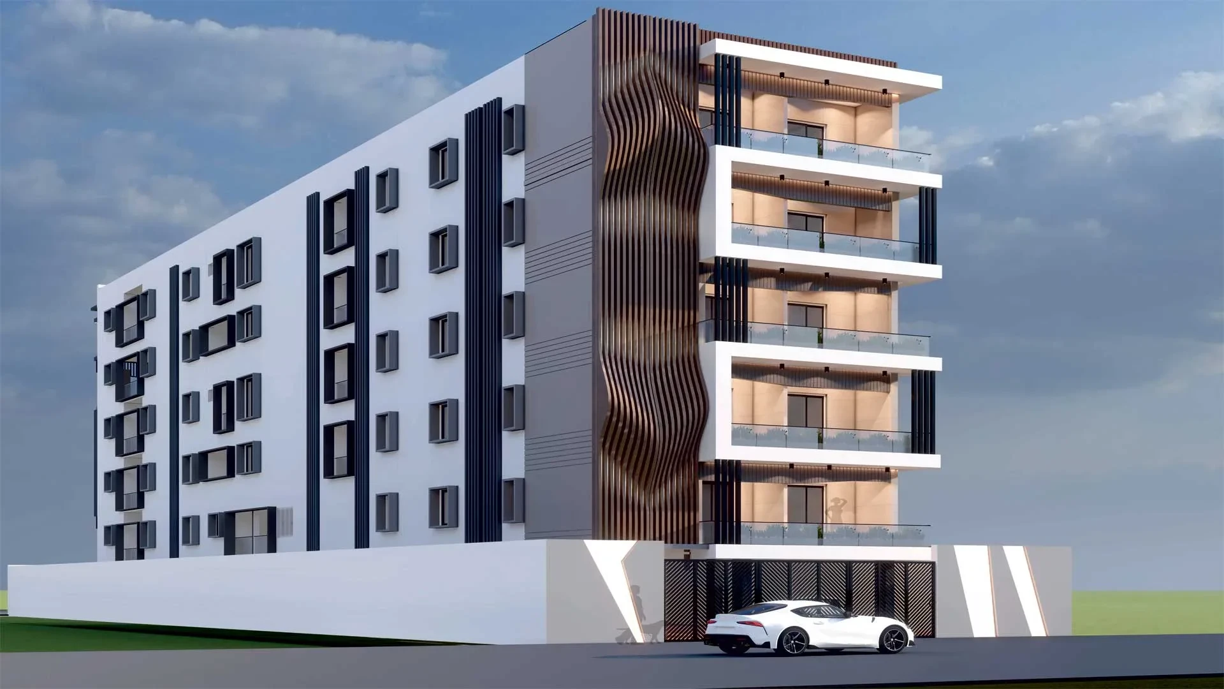
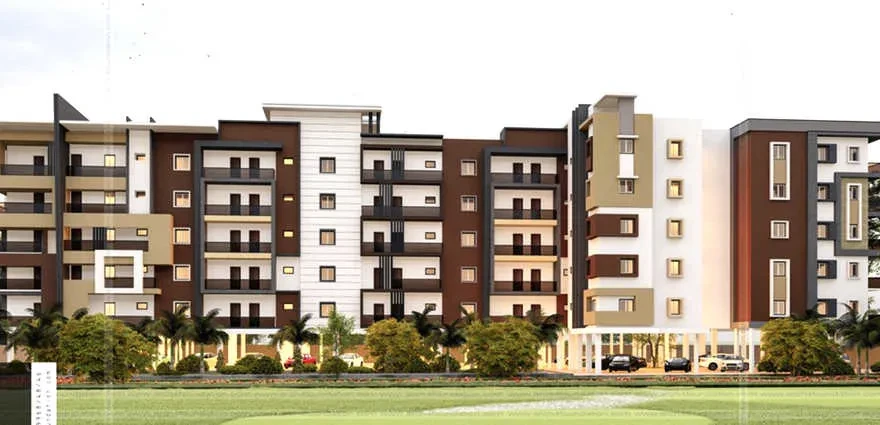
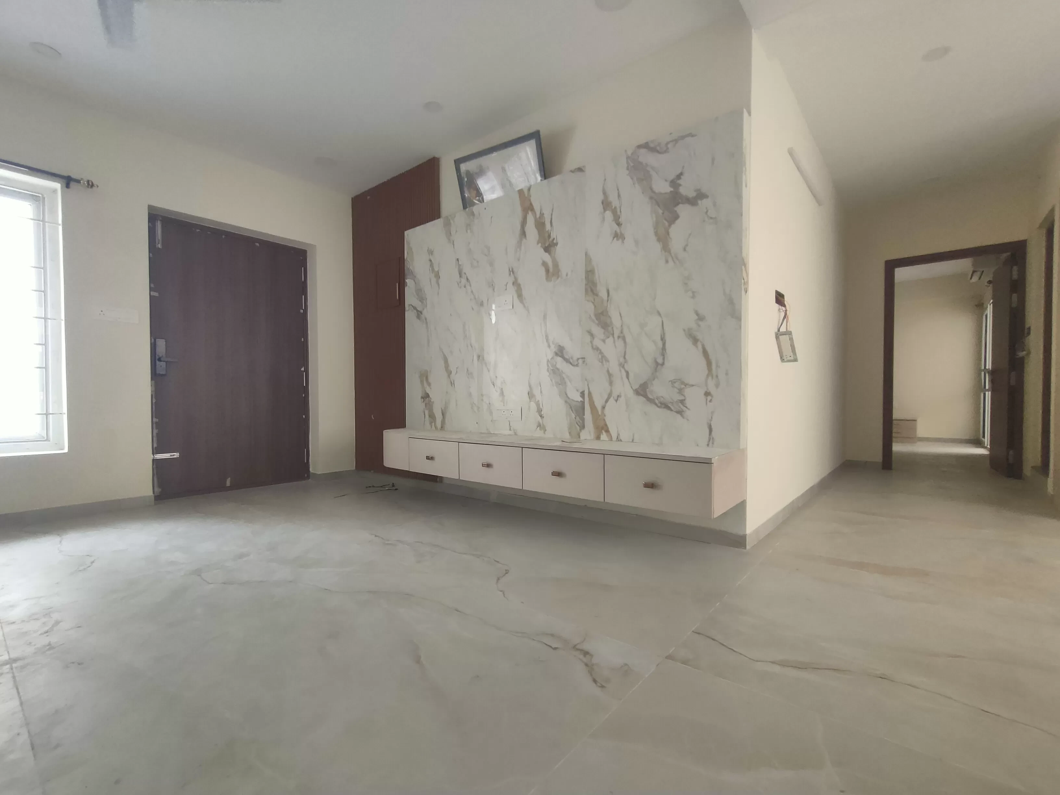
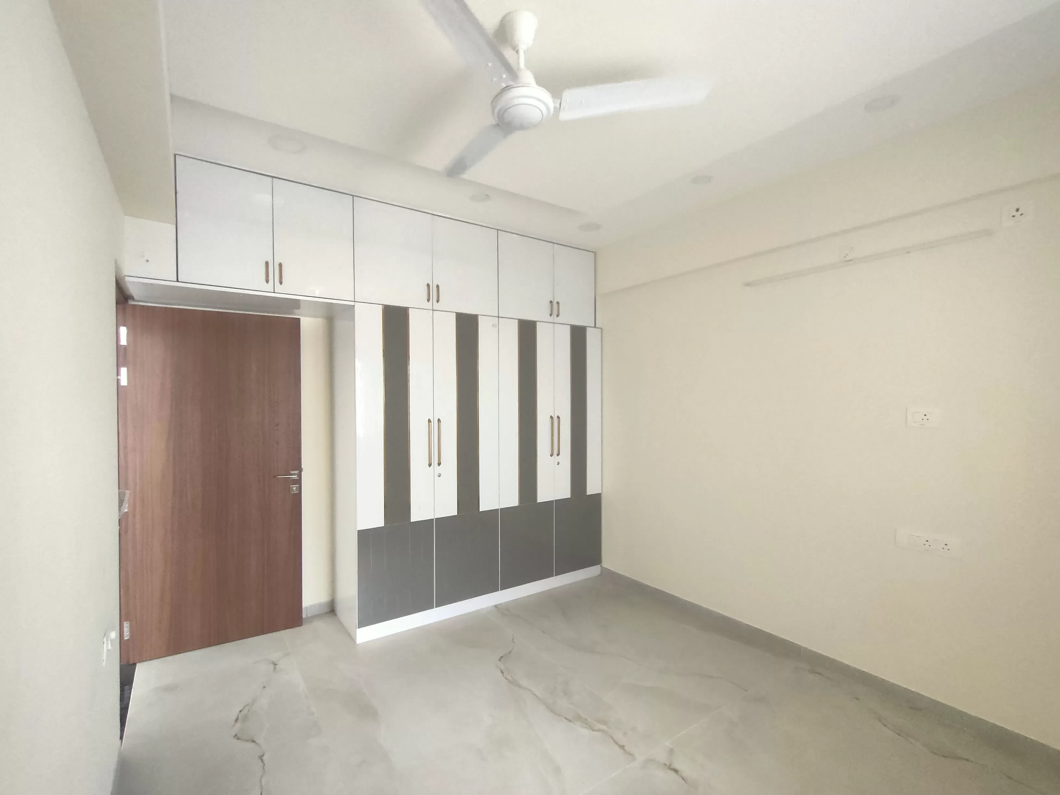
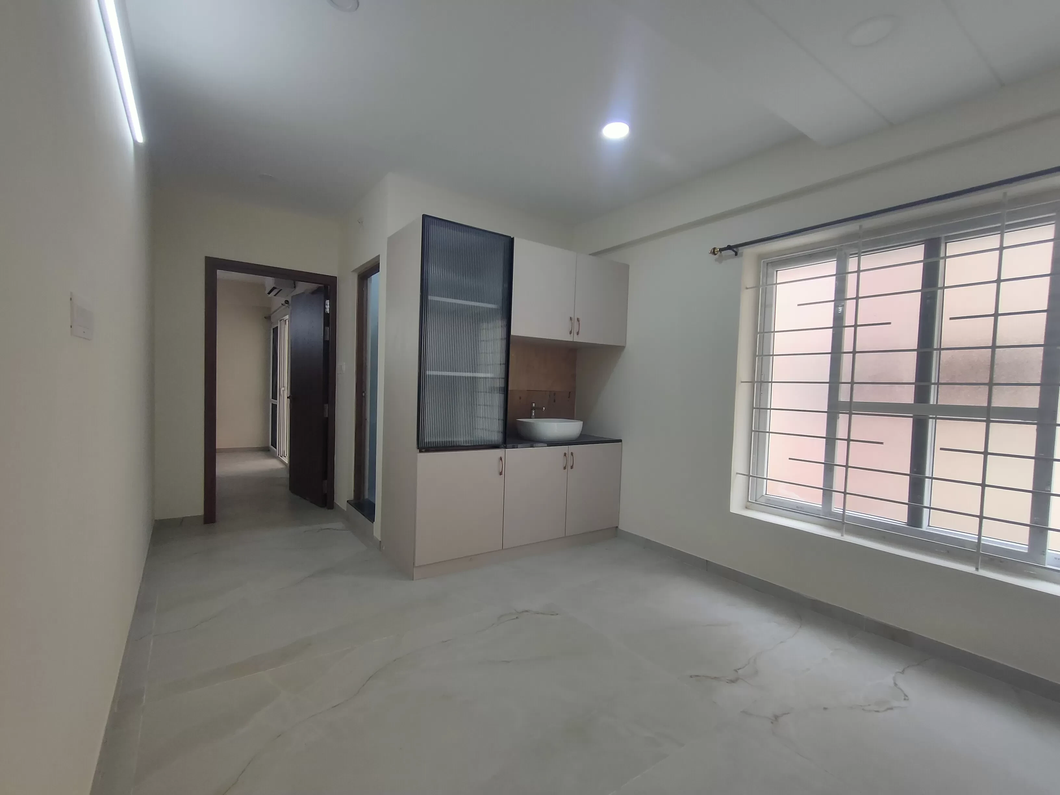
Swapna Griha is dedicated to providing you with the highest quality services. The finest amenities, delivered by top-notch brands that are ahead of the game and impeccable facilities that are unrivaled in class and quality
Swapna Griha is elegantly crafted modern apartments for sale in RS Puram, which is the most treasured residential cum commercial area. Located in the heart of the city, these apartments are the epitome of luxury and from here you can easily reach prime areas like Town Hall in about 5 minutes. All the units in this apartment are configured as opulent 3 BHK units with sprawling carpet areas that all open out to well-placed balconies. The unit size of these flats ranges between 1970 - 2125 Sq.Ft, so all the units are spacious and can easily accommodate all your needs
Swapna Griha is registered under TNRERA and the registration number is TN/11/Building/021/2024.
Structure
RCC Framed
Seismic Resistant Building
Wall
Red Bricks for Inner & Exterior Walls
FLOORING
All roooms with 1200 x 1800 mm & 800 x 1600 mm tile
Balcony with rustic tile
Staircase with granite flooring
Toilets with 1 x 1 antiskid flooring and glazed wall tiles upto 10"
Doors & Windows / Ventilators
UPVC Shutters/Frames
Main Door - Premium Fero doors
Bedroom Door - Premium Fero doors
Toilet Door WPC Door and Frame
Kitchen
Granite cooking platform with single bowl S.S Sink wall tiles upto 4' height above the table top
Lifts
Automated lifts from Schindler
PAINTING
Putty and emulsion finish for inner walls & for exterior walls with white cement & emulsion finish by Asian Paints
STAIRCASE
Granite flooring with S.S Handrails
ELECTRICAL
Separate D.B with induvidual M.C.B for each flat with Finolex wires and Panasonic / Havells Switches
A.C Socket provision in bedrooms.
PLUMBING
Sanitary. C.P fittings with Jaquar
Kavery Over head PVC Water Tank & R.C.C based underground water tank
Supreme/Kavery/ Prince Plumbing Pipe & Pipe Fittings
TERRACE
Weathering course with cooling tiles above that with proper slope
SLIT FLOOR
RCC flooring with Power Towel Finish
Compound wall with 6' height with security gate
POWER BACKUP
Power Back for Common Ares, lifts and all individual flats
Explore exclusive new launch projects of Sukra Property Developers’s find Apartments, Villas or Plots property for sale at Coimbatore. Grab the Early-bird launch offers, flexible payment plan, high-end amenities at prime locations in Coimbatore.
Rs. 233 L
Rs. 233 L
Rs. 60,190
Rs. 9,55,989
Principal + Interest
Rs. 50,55,989





