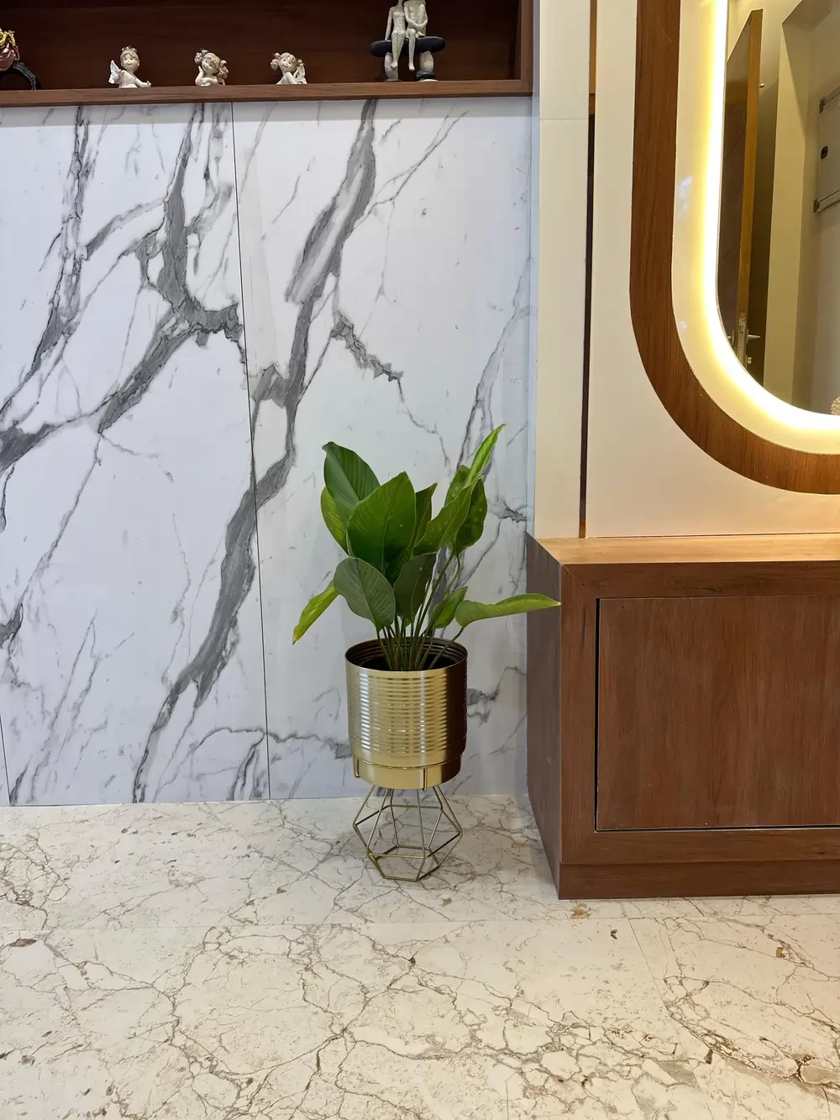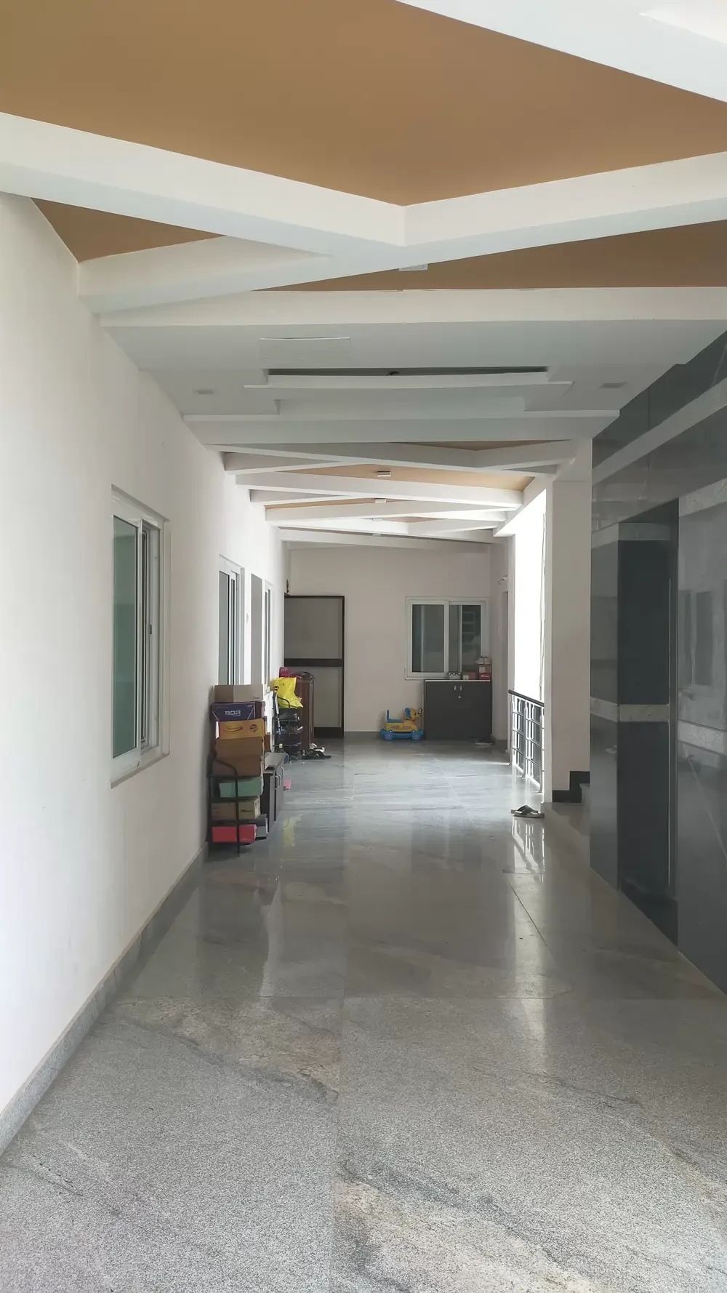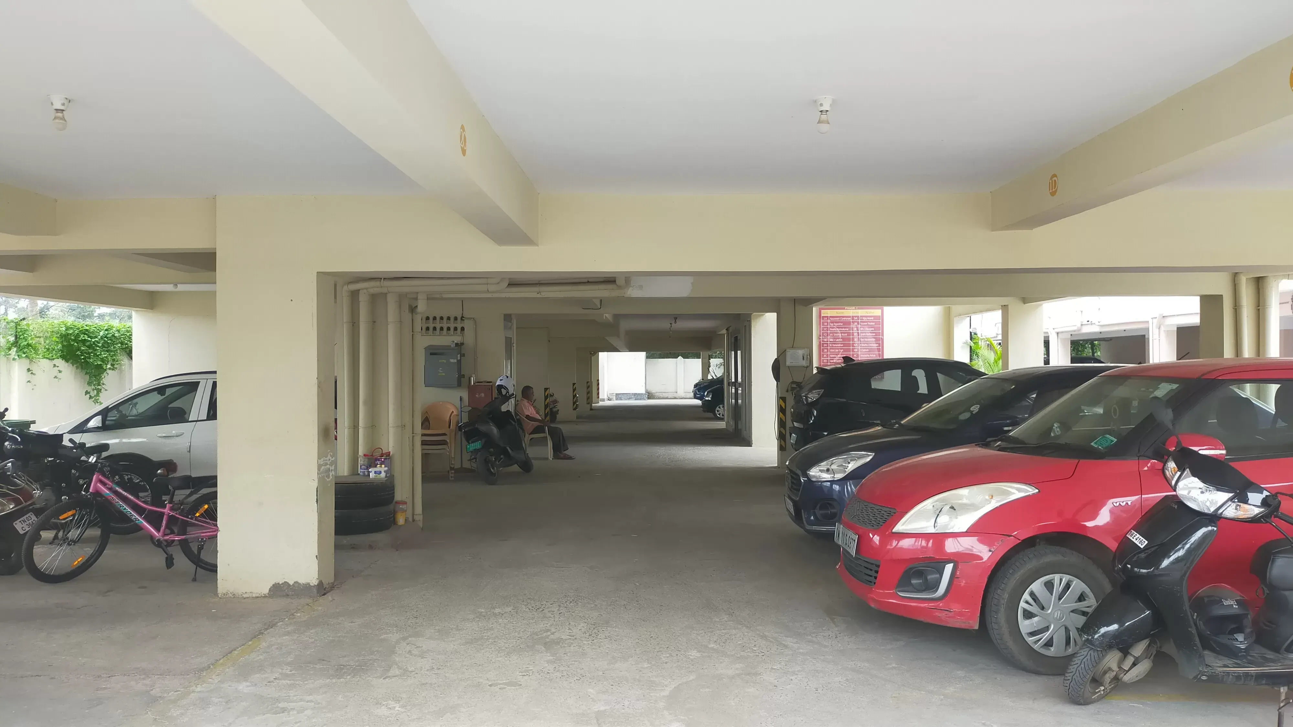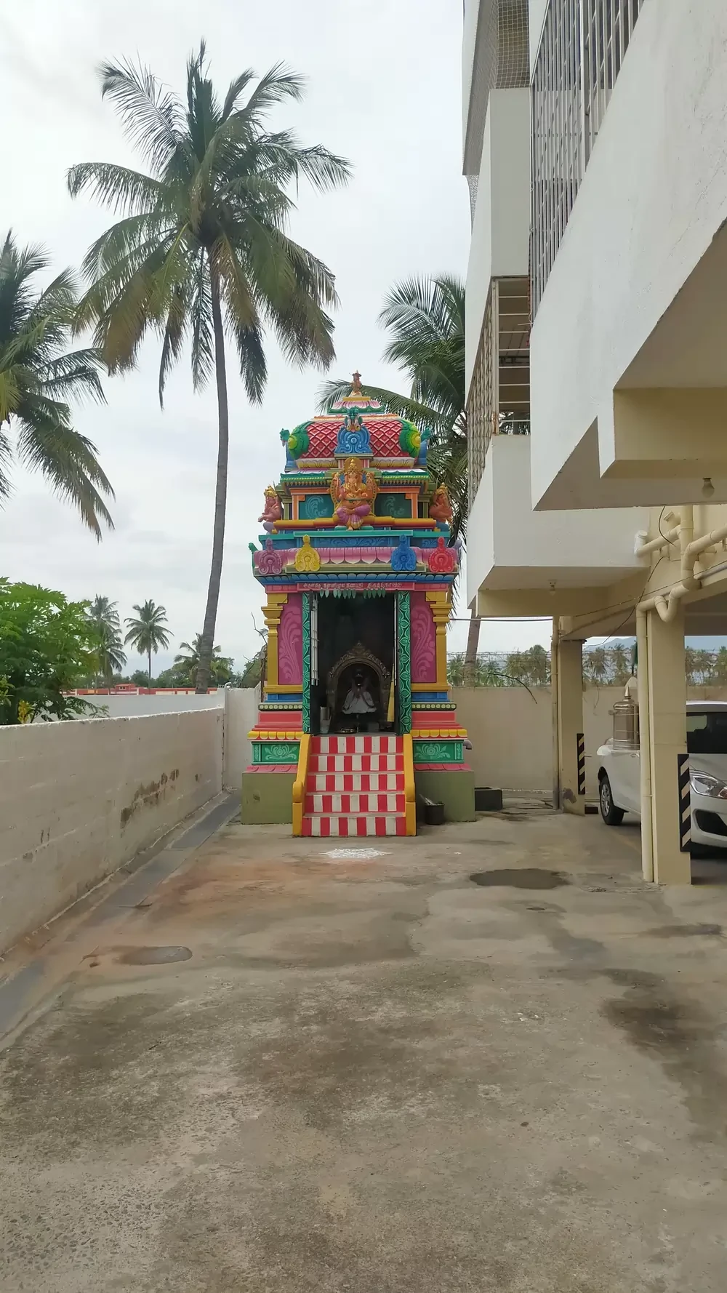Sukra Swapna Griha
R S Puram, Coimbatore













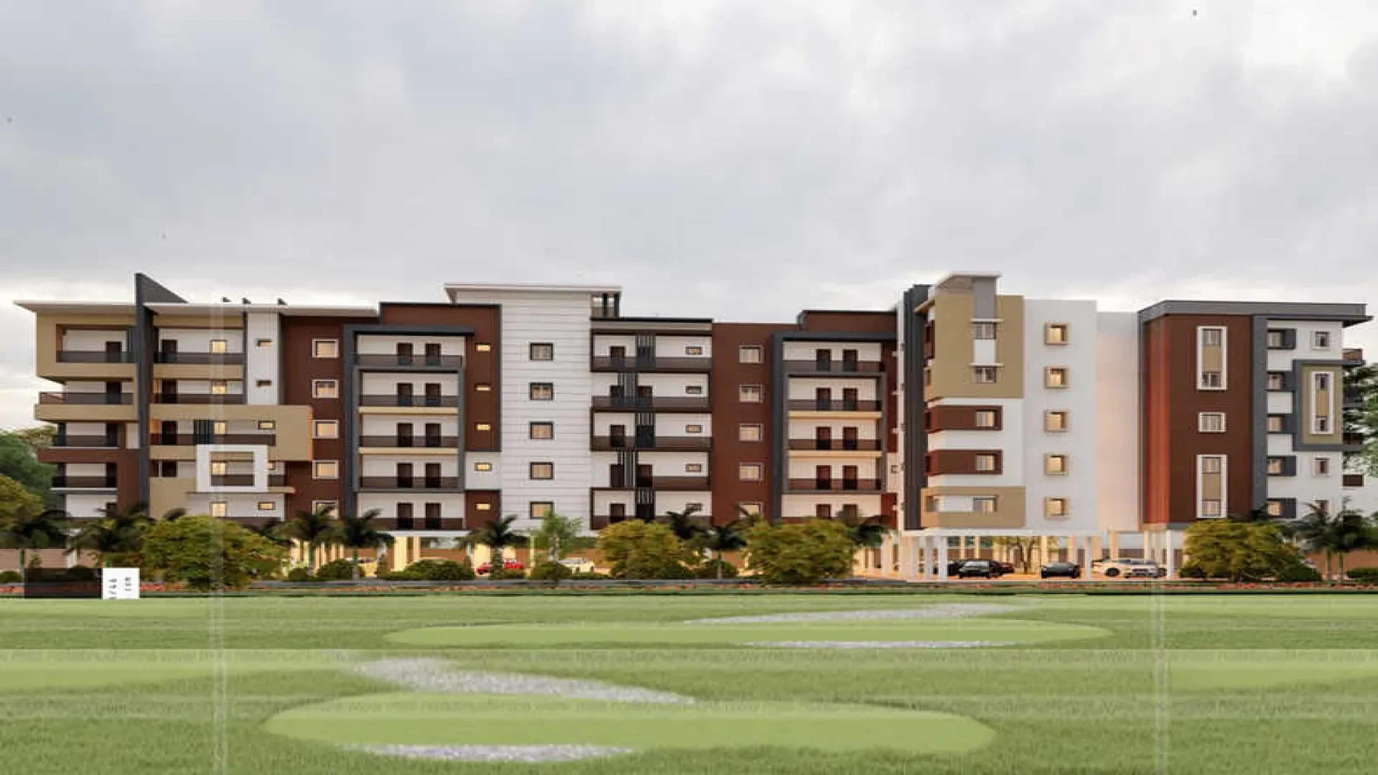
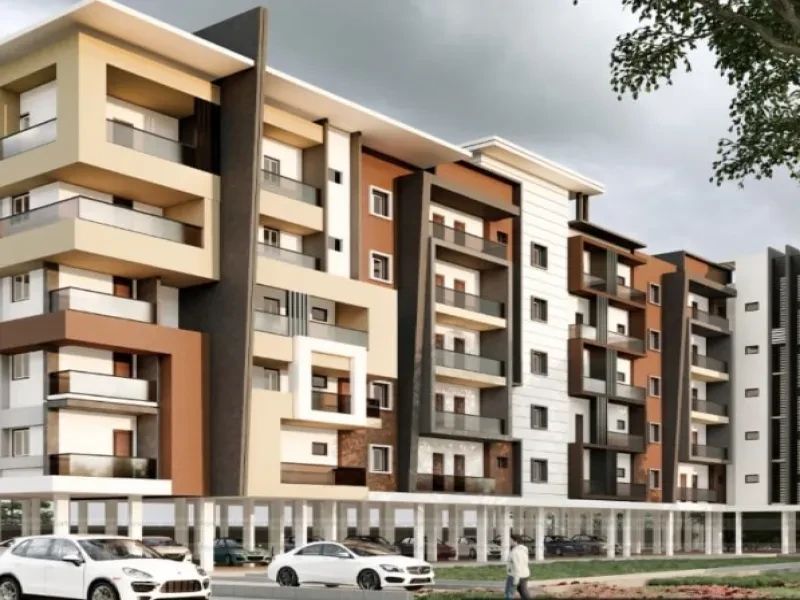
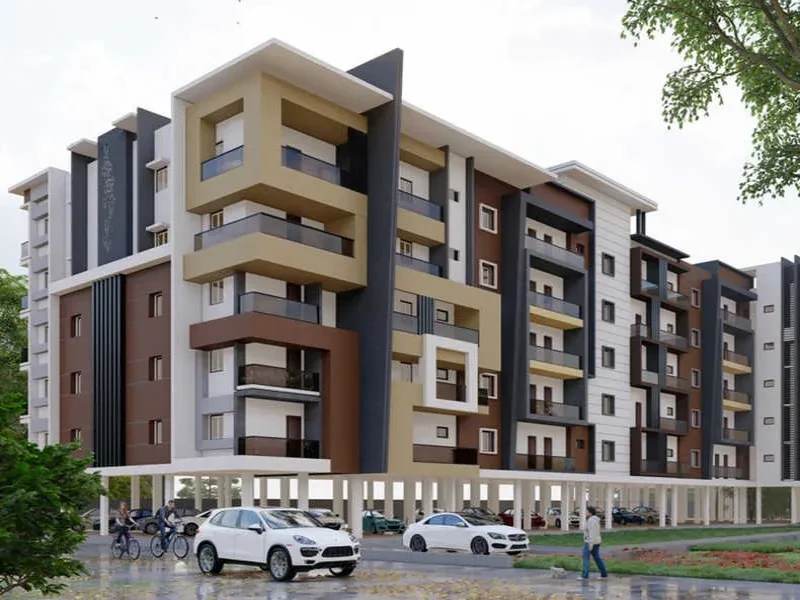
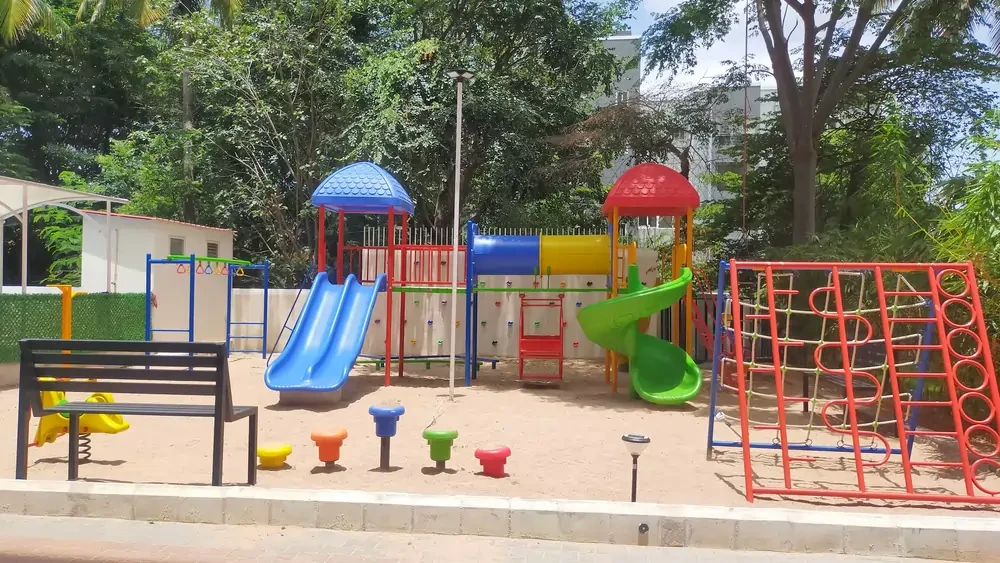
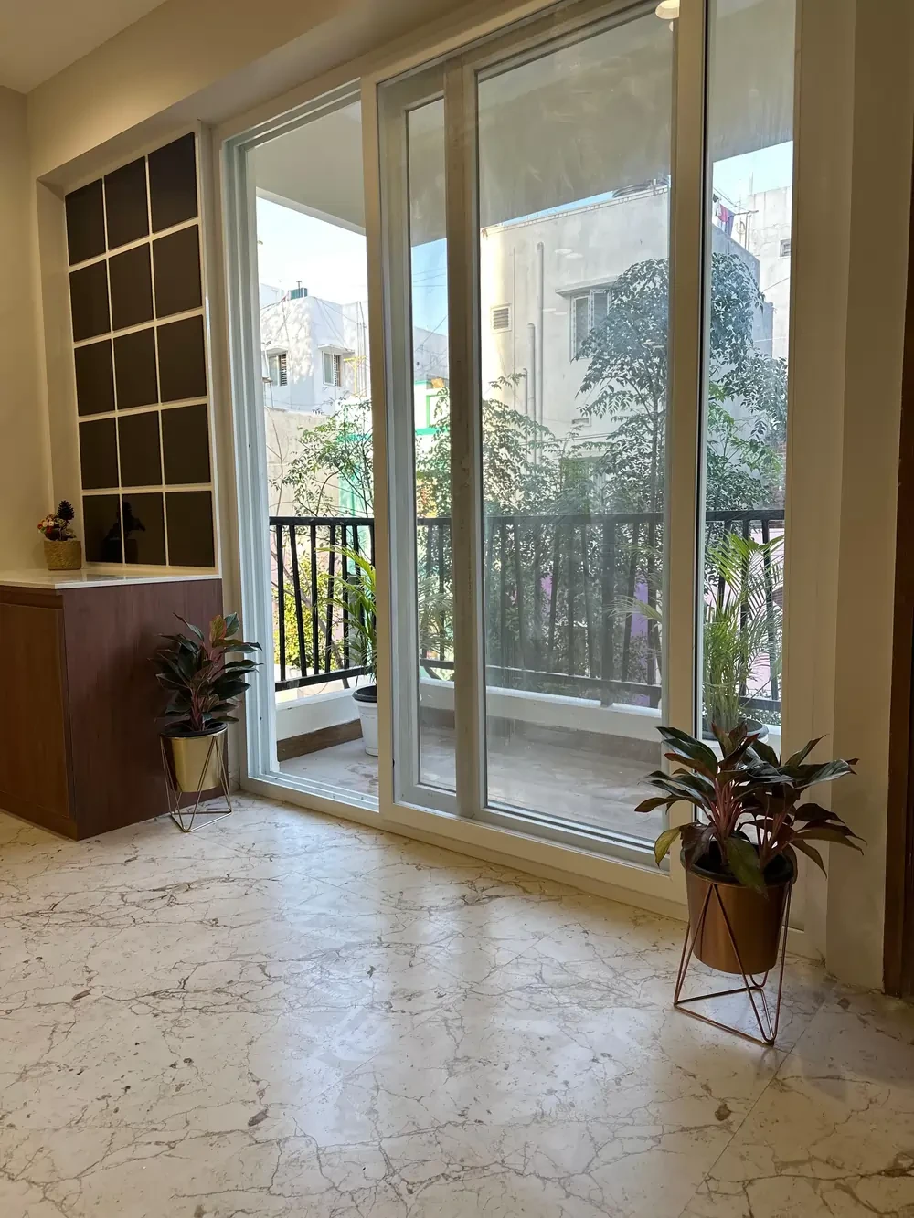
Sukra Majesticka Grande in Saibaba Colony , one of the upcoming under-construction housing societies in Coimbatore. There are apartments for sale in Sukra Majesticka Grande. This society will have all basic facilities and amenities to suit homebuyer’s needs and requirements.
RERA-registered society, the project details and other important information is also available on state RERA portal. The RERA registration number of this project is TN/11/Building/0129/2022dated22/04/2022
STRUCTURE
RCC Framed
Seismic Resistant Building
WALL
Red Bricks / Solld Blocks for inner and exterior walls
Flooring
All rooms with 1200 * 600 mm tile
Balcony with 1*1 rustic tile
Stair case with granite flooring
Tollets with 7*7 anti skid flooring and glazed wall tiles up to 7*
Doors & Windows / Ventilators
UPVC Shutters / frames
Main Door - Sal wood frame with manufactured door Bedroom doors - Sal wood frame with designed doors
Tollet door - Fibre door and frame
Kitchen
Granite cooking platform with single bow SS.Sink
Wall tiles up to 2 height above table top
Lifts
Automated lifes from Johnson / Schnellder
Plumbing
Sanitary & C.P fittings with Jaquar / Hindware / ESS ESS by Asian Paints Kavery Over head PVC water tank and R.C.C based underground water tank
Kavery / Supreme Plumbing Pipes & Pipe fittings
Electrical
Separate D.B with individual M.C.B for each flat with Anchor (Panasonic) wires and Switches wiring for UPS AC. Socket provision in Bedrooms Painting
Putty and emulsion finish for inner walls and for external walls with white cement and emulsion finish for Asian Paints Brand
All wooden and M.S with enamel finish of Asian Paints Brand
Staircase & Lobby
Granite flooring with S.S Handrails
Terrace
Weathering course with cooling tiles above that with proper slope.
Split Floor
R.C.C flooring with power trowel finish
Power Backup
Power back up for lifts and all induvidual flats
Explore exclusive new launch projects of Sukra Property Developers’s find Apartments, Villas or Plots property for sale at Coimbatore. Grab the Early-bird launch offers, flexible payment plan, high-end amenities at prime locations in Coimbatore.
Rs. 106 L
Rs. 106 L
Rs. 60,190
Rs. 9,55,989
Principal + Interest
Rs. 50,55,989





