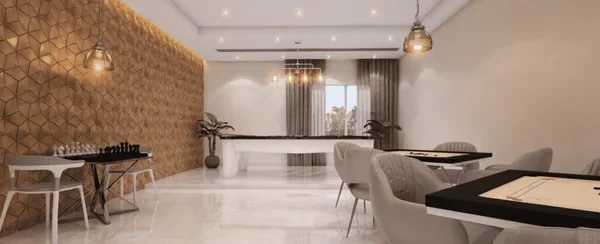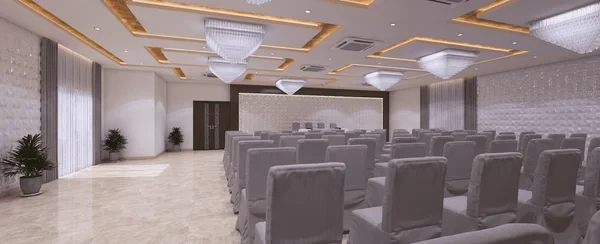Purva The Waves
Hennur main road, Bangalore













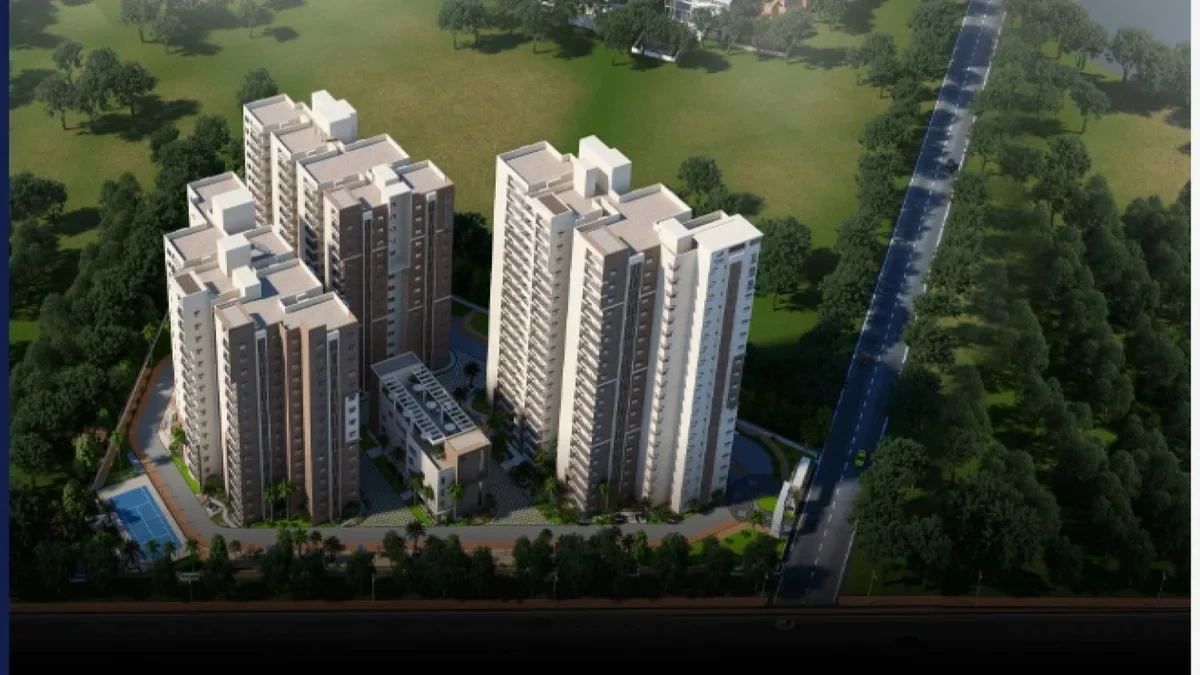
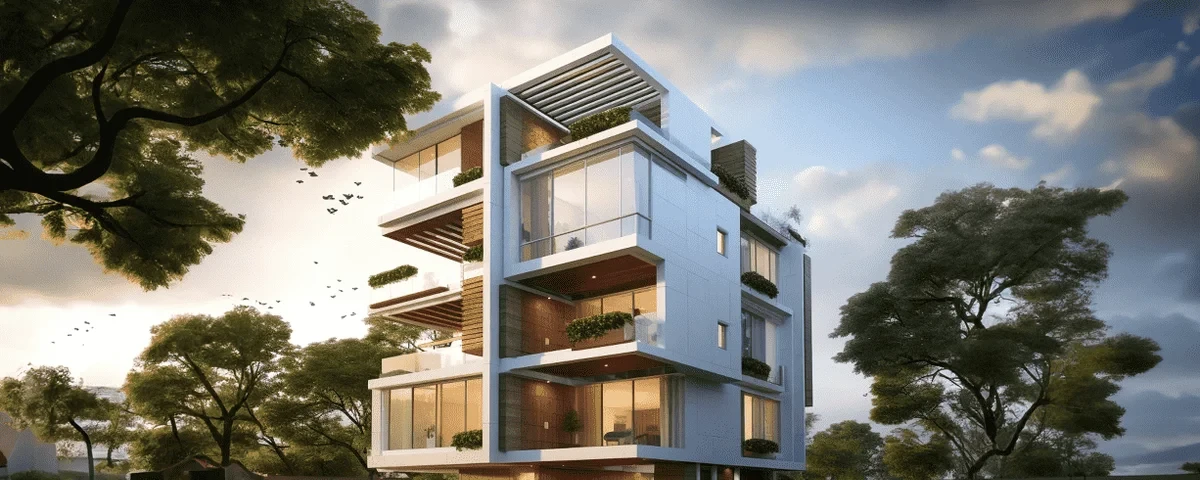
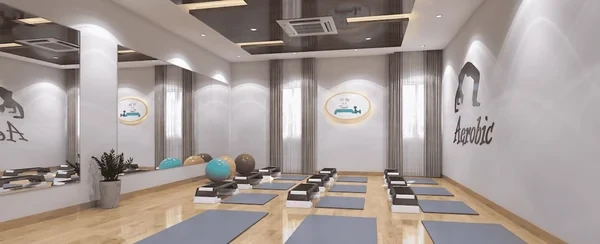
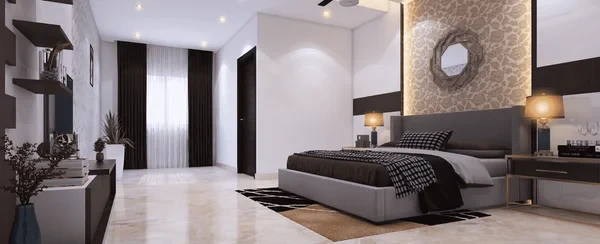
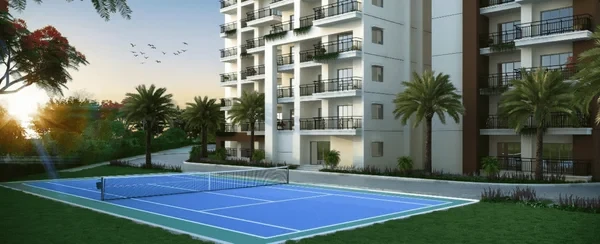
Ramky One Astra – Premium Gated Community Apartments in Kokapet, Hyderabad
Where Luxury Meets Tranquillity
Ramky One Astra is a premium residential project in Kokapet, Hyderabad, thoughtfully designed to provide a luxurious and comfortable lifestyle. Each apartment is meticulously crafted with high-quality fittings, modern architecture, and spacious layouts, ensuring elegance in every detail.
Set amidst lush green surroundings, Ramky One Astra perfectly blends modern amenities with natural serenity, making it an ideal choice for families seeking a peaceful, upscale living experience. Developed by Ramky Estates, one of India’s most trusted builders, this gated community stands as a landmark address in West Hyderabad, redefining premium urban living.
Invest in your dream home at Ramky One Astra — where luxury, comfort, and tranquillity come together seamlessly.
Structure
R.C.C. framed structure to withstand Wind & Seismic Loads.
Super Structure
R.C.C shear Walls, Concrete Blocks for Non-structural Elements.
Entrance Lobby
Well-planned lobbies and corridors.
Doors/Windows & Ventilators
Main Door: Hardwood/Engineered Wood frame & veneer finished shutter of 8 feet height with polish, fitted with biometric lock and hardware of reputed make.
Internal Doors: Hardwood/Engineered wood frame with Flush/Engineered Shutter of 7 feet height, fitted with hardware of reputed make.
Toilet Doors: Hardwood/Engineered wood frame with Flush/Engineered Shutter, fitted with hardware of reputed make.
French Doors: UPVC with toughened glass and provision for mosquito mesh.
Windows: UPVC with toughened glass and provision for mosquito mesh.
Toilets
Wash Basin: Granite Countertop wash basin in Master Bedroom toilet and dining area, wash basin in all other Toilets.
EWC: EWC with flush valve/flush tank of reputed make.
Fittings: Single lever wall mixture/Diverter bath spout and shower of reputed make.
False Ceiling in all bathrooms.
Provision for geyser & exhaust in all bathrooms.
Electrical
Metering: Three phase supply for each unit and individual Prepaid Energy meters.
Cables: Concealed copper wiring of reputed make.
Switches: Modular switches of reputed make.
Power Outlets: Cooking range chimney, refrigerator, Water purifier, Microwave oven, mixer/grinders & Washing machine in Utility Area.
AC Outlets: Power outlets in Living/Drawing & all Bedrooms.
TV Points: In Living/Dining & all Bedrooms.
Internet: Provision for internet connection in each Flat.
Painting
Internal: Smooth Finish with two coats of premium acrylic emulsion paint over a coat of Primer.
External: Textured/smooth finish with two coats of exterior emulsion paint over a coat of Primer.
Flooring
Master Bedroom & Other Bedrooms: Large Format Vitrified tiles with spacer joints/Paper Joints.
Dining, Drawing, Living Rooms & Kitchen: Large Format Vitrified Tiles with spacer joints/Paper Joints.
Toilets, Balcony & Utility: Anti-skid Ceramic Tiles flooring with spacer joints/Paper Joints.
Corridors: Vitrified Tiles with spacer joints/Paper Joints.
Entrance Lobby: Combination of Granite/Marble & vitrified tiles.
Lift and Staircase Lobby: Combination of Granite/Marble & vitrified tiles.
Staircase: Natural Stone/Vitrified tiles.
Dadoing
Toilets: Ceramic Tile Dado up to False Ceiling Height in all toilets.
Kitchen Counter: Granite Platform with 2 Feet Height Ceramic Tile dado and Sink with drain board. Material will be handed over to customer.
Lift Lobby: Combination of Granite/Marble & vitrified tiles.
Utility Area: Ceramic Tile Dado up to 3' height.
Lifts
High-speed automatic passenger lifts with Automatic Rescue Device and V3F for energy efficiency.
One service Lift with V3F for energy efficiency for each tower.
Water Supply System/STP
Treated water will be made available through exclusive water softening for domestic purposes in all units other than Municipal Supply.
STP of adequate capacity as per norms will be provided & treated water will be used for the flushing & landscaping purposes.
Power & Water Supply Billing System
Automated billing for water & power.
Car Wash Facility: Provision for Car Wash facility.
Generator: 100% Power backup for common areas & 100% Power backup for each apartment, with acoustic enclosure and AMF for DG.
Security/BMS/Video Door Phone
Solar fencing over the boundary wall.
Boom Barriers at entry and exit.
Biometric/Access control card-controlled security system.
CCTV at entry & exit and at designated locations.
Video Door Phone at unit level.
Fire & Safety
As per Fire Approval.
Garbage Disposal
Garbage disposal system through chute in each block.
EV Charging
EV Charging points will be provided at Basement.
Explore exclusive new launch projects of Ramky Estates’s find Apartments, Villas or Plots property for sale at Hyderabad. Grab the Early-bird launch offers, flexible payment plan, high-end amenities at prime locations in Hyderabad.
Rs. 214 L
Rs. 214 L
Rs. 60,190
Rs. 9,55,989
Principal + Interest
Rs. 50,55,989





