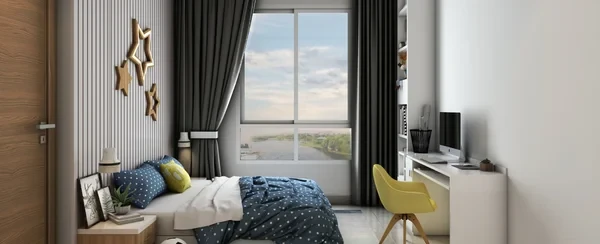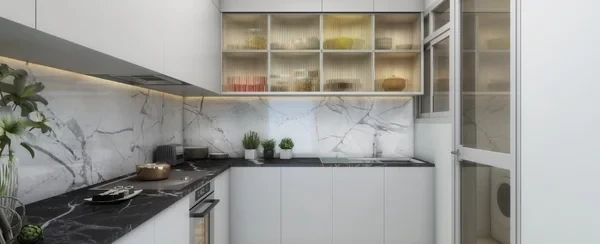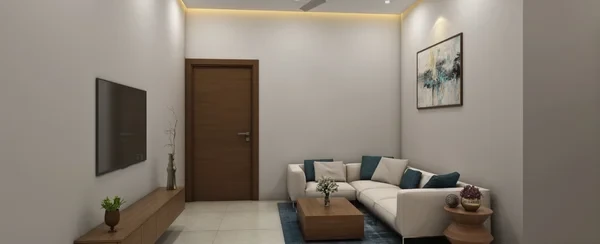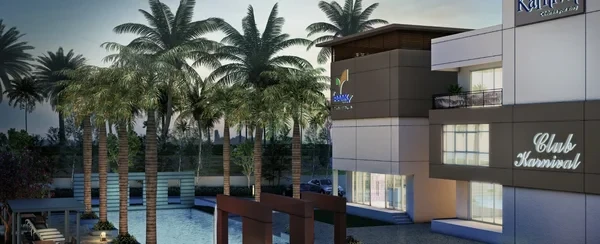Purva The Waves
Hennur main road, Bangalore












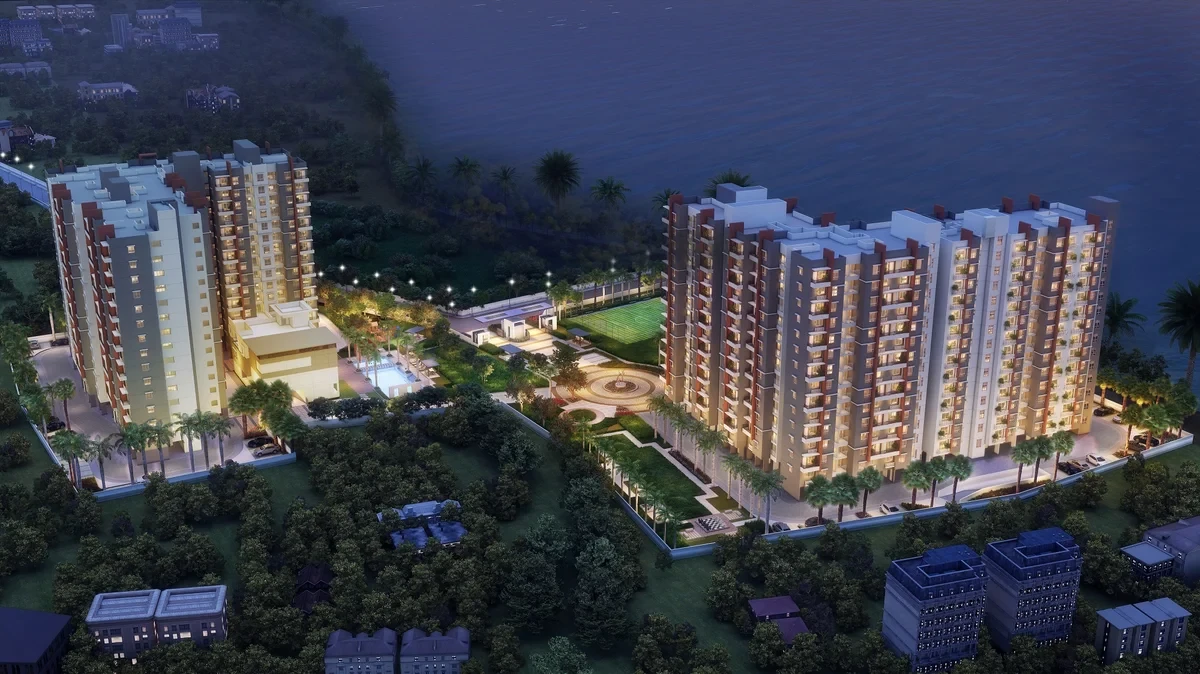
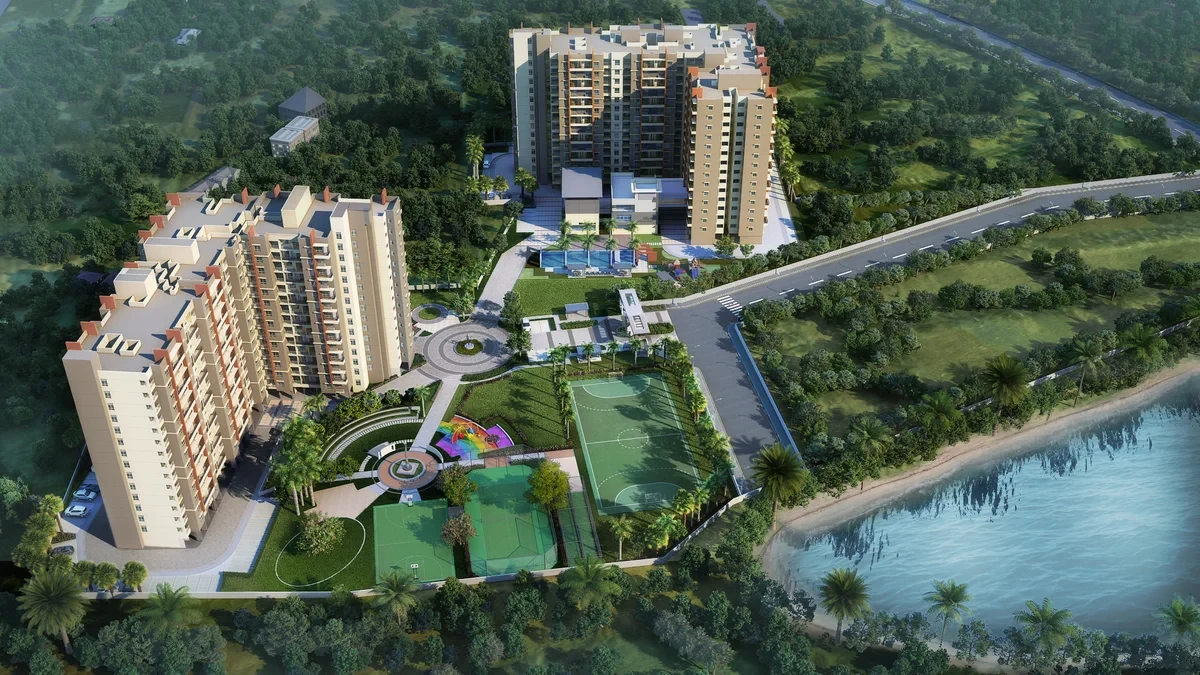
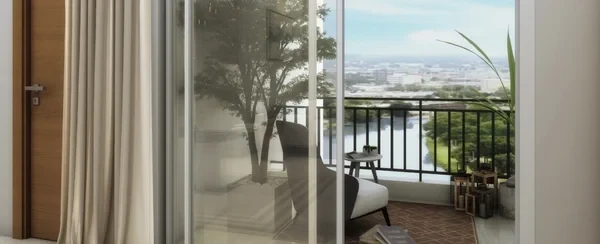
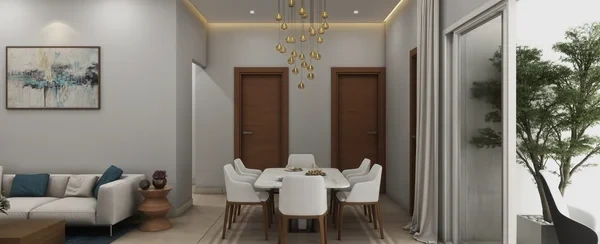
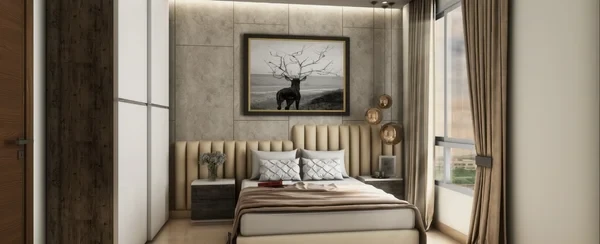
Ramky One Karnival – Luxury Apartments in Electronic City Phase 1, Bangalore
Ramky One Karnival redefines modern luxury and comfort in the heart of Electronic City Phase 1, South Bangalore. Spread across 7.17 acres, this premium residential community offers 2 & 3 BHK apartments ranging from 755 to 1470 sq. ft, thoughtfully designed for those who seek elegance and convenience at an affordable price. With 503 stunning units, lush green landscapes, and world-class amenities, Ramky One Karnival is where every day feels like a celebration.
Project Highlights
Total Area: 7.17 Acres
Total Units: 503
Unit Types: 2 & 3 BHK Apartments
Size Range: 755 – 1470 sq. ft
Location: Electronic City Phase 1, South Bangalore
Location Advantages
Strategically located in Electronic City, Ramky One Karnival enjoys seamless connectivity to ORR, ITPL, and Sarjapur Road, making it ideal for IT professionals and families alike. The project’s excellent infrastructure, peaceful surroundings, and proximity to tech parks, schools, and healthcare centers make it one of the best residential options in South Bangalore.
Celebrate luxury, comfort, and convenience — only at Ramky One Karnival.
FOUNDATION & STRUCTURE:
RCC Framed Structure with Solid Block Masonry designed to withstand the wind and seismic loads.
PLASTERING:
Internal: Cement Plastering
External: Cement Plastering
FLOORING:
Master Bedroom: Laminated Wooden Flooring
Bed Rooms: Vitrified Tiles of Kajaria / Nitco/Rak/Varmora /Qutone or Equivalent make
Living & Dining: Vitrified Tiles of Kajaria / Nitco Rooms / Rak /Varmora / Qutone or Equivalent make
Kitchen: Vitrified Tiles of Kajaria / Nitco / Rak/Varmora /Qutone or Equivalent make
Toilets: Anti-Skid Ceramic tiles of Kajaria / Nitco / Rak/Varmora/Qutone or Equivalent make
Utility Flooring: Anti-Skid Ceramic tiles of Kajaria / Nitco / Rak/Varmora/Qutone or Equivalent make
DADOING:
Kitchen Dadoing: Ceramic Tiles Dado up to 2.0 ft height of Kajaria /Nitco/Rak/Varmora / Qutone or Equivalent make
Toilet Dadoing: Ceramic Tiles Dado up to 7.0ft height of Kajaria /Nitco/Rak/Varmora / Qutone or Equivalent make
Utility Dadoing: Ceramic Tiles Dado up to 3.0ft height of Kajaria /Nitco/Rak/Varmora/Qutone or Equivalent make
Kitchen: Granite platform with stainless steel sink
PAINTING:
All interior wall faces: Plastic Emulsion paint with putty
Exterior Finish of the building: Exterior Weather Proof Paint
JOINERY:
Main Door: Engineered wood / Hard wood frame with Flush shutter Polished both sides along with Hardware Godrej / Dorset or equivalent make
Bedroom Doors: Engineered wood / Hard wood frame with Laminated/ Painted Flush Shutter with Hardware Godrej / Dorset or equivalent make
Toilet Doors: Engineered wood / Hard wood frame with Laminated/Painted Flush Shutter with Hardware Godrej / Dorset or equivalent make
Utility: Engineered wood / Hard wood frame with Laminated / Painted Flush Shutter with Hardware Godrej / Dorset or equivalent make
Balcony Door: UPVC sliding door with mosquito mesh
Windows: UPVC sliding Window with mosquito mesh
Ventilators: UPVC Ventilator with provision for exhaust fan
Balcony Railing: MS Railing with Enamel Paint
TOILETS:
Washbasins of reputed make Cera / Hindware Kohler or Equivalent make
Wall Mounted EWC of reputed make Cera / Hindware / Kohler or Equivalent make
CP Fittings of reputed make Cera / Hindware / Kohler/Jaquar or Equivalent make
ELECTRICAL:
Concealed copper wiring of Finolex / Polycab/RR Cable / Havels /equivalent
Power outlets for air-conditioner in all bedrooms & Living Room /Dining Room
Power outlets for geysers in all bathrooms
Power plugs in Kitchen: 3 No's of 5Amp & 2 No's of 15Amp Power sockets
Power Plug in Utility: 1 No 15Amp Power socket
3-phase supply for each unit & individual meters as per BESCOM standards
Miniature circuit breakers (MCB) & ELCB for each distribution boards
Switches and sockets of Legrand / Anchor/ MK Equivalent
CABLE, TELEPHONE, INTERCOM & INTERNET:
Provision for Cable line in Drawing/Living & Master bedroom
Provision of conduit for Internet in each flat
LIFTS:
Suitable size and capacity automatic lifts are provided of Johnson/OTIS or Equivalent
GENERATOR:
Power back up of 500 Watts for each flat
Sufficient power backup for common areas like corridors, lifts & Club House
SECURITY/BMS:
Solar Fencing on the compound wall
Boom Barriers at project entry & exit for efficient traffic management
Surveillance cameras at the main security and at designated location of each block.
Intercom
Explore exclusive new launch projects of Ramky Estates’s find Apartments, Villas or Plots property for sale at Bangalore. Grab the Early-bird launch offers, flexible payment plan, high-end amenities at prime locations in Bangalore.
Rs. 86.6 L
Rs. 86.6 L
Rs. 60,190
Rs. 9,55,989
Principal + Interest
Rs. 50,55,989





