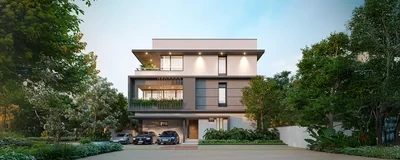Purva The Waves
Hennur main road, Bangalore












The Reserve by Ramky – Luxury Villas in Harshaguda, South Hyderabad
Where Luxury Meets Nature
The Reserve by Ramky is an exclusive 19.2-acre villa community in Harshaguda, South Hyderabad, offering a perfect blend of modern luxury and tranquil countryside living. Designed for those who seek sophistication, privacy, and a serene lifestyle, this landmark project redefines premium living in Hyderabad’s most promising growth corridor.
Prime Location Advantage
Strategically located near Rajiv Gandhi International Airport, The Reserve enjoys excellent connectivity to the city through the Outer Ring Road and proximity to emerging infrastructure projects, IT hubs, and business districts. It offers residents a peaceful retreat while staying close to the conveniences of urban life.
Project Highlights:
Location: Harshaguda, South Hyderabad
Total Area: 19.2 Acres
Villa Sizes: 5,500 – 8,000 sq. ft.
Configuration: Exclusive Independent Villas
Design: Vaastu-Compliant Layouts
Theme: Park Street Concept with 10 Themed Pocket Parks
Nature-Inspired Living
Inspired by the Park Street lifestyle, every villa is steps away from one of ten beautifully landscaped pocket parks, connected through lush green corridors and a central loop road that enhances privacy and safety. The community is designed to offer seamless movement, scenic views, and a refreshing sense of openness.
Luxury Features & Architecture
Each villa at The Reserve by Ramky is crafted with meticulous detail — featuring private gardens, double-height dining areas, courtyards, and terraces that promote natural light and ventilation. The contemporary architecture is paired with premium finishes and spacious interiors to elevate everyday living.
World-Class Amenities:
Dual Clubhouses with Indoor & Outdoor Facilities
Swimming Pools & Fitness Centres
Sports Courts (Tennis, Basketball, and More)
Wellness & Yoga Spaces
Children’s Play Zones
Lush Landscaped Gardens and Walking Trails
Community Halls & Social Lounges
The Reserve by Ramky isn’t just a residential enclave — it’s a lifestyle destination that combines exclusivity, elegance, and eco-conscious design. With its unique blend of luxury and nature, it stands as one of the most coveted villa communities in South Hyderabad.
| Type | Size | Price | Floor Plan |
|---|---|---|---|
| 4 BHK | 5500 Sqft | Rs : 4.4 Cr |
|
| 5 BHK | 8000 Sqft | Rs : 6.4 Cr |
|
Structure: RCC framed structure
Superstructure: Block masonry / RCC Walls/Pre-Fabricated Structure
A) Plastering:
INTERNAL WALL FINISHES: Smooth finished surface with paint over putty
EXTERNAL WALL FINISHES: Texture /Exterior Weatherproof paint as per design.
Floor to Floor height: 12' 9"(3.9Mts) Ground floor and 11'6" (3.5Mts) for other floors
B) Joinery
Main door
MAIN DOOR: Engineered wood / Hardwood frame with flush shutter PU polished over Recon veneer on both sides(10' height) and fitted with reputed make hardware
INTERNAL DOOR: Engineered wood / Hardwood frame with flush shutter PU polished over veneer on both sides(8' height) and fitted with reputed make hardware
TOILET/UTILITY DOOR: Hardwood frame with flush PU shutter laminated/painted on both sides, fitted with reputed make hardware
SLIDING DOORS: Aluminium sliding doors with provision for mosquito mesh
Windows
WINDOWS: 3 Track Aluminium Windows with mosquito mesh
C) Flooring
Foyer, Drawing, Living, Dining, Dry Kitchen, G.Bed Room in GF, Puja Room, Lounges and common areas.
Italian Marble
Toilets: Large Format vitrified tiles with Antiskid tiles for floorings of reputed make
D) Balconies: Tiles of reputed make /Granite
Home Theater, Gym, Multi purpose room, bed rooms, walk in wardrobesEngineered wooden flooring
Store/ Wet Kitchen / Utilities / Servant RoomPremium Vitrified Tiles of reputed make
E) CP & Sanitary
Wash basins in all toilets with hot & cold mixtures
Wall mounted EWC with flush valves
Single lever diverter with shower of reputed make
Provision for exhaust fan & geyser
All CP and sanitary fittings are of Grohe / TOTO equivalent make
F) Electrical
Power outlets for Air Conditioners in all rooms
Prepaid Energy meters
All electrical items of a reputed make
One Electric charging point in the car parking area
100% power backup will be provided with dual meters
Power points for the Chimney, Hob, refrigerator, Oven, Mixer, Grinder in the kitchen
G) Plumbing
Water Supply: A Water Meter shall be provided
Hydro-pneumatic system for water supply
Water Treatment Plant: WTP for water, Other than Municipal water supply
Sewerage Treatment PlantSewage Treatment Plant treated water for Flushing and landscape
H) Utilities
Telephone: Telephone Point in the living area
Cable TV: Provision for Cable Connection in All Living and Bedrooms
Internet:Provision for Internet connection in each unit.
A video door phoneis provided for the Main door
Electro-Domestic Egulment [sic]
Internal home elevators of premium quality
Provision for Solar water heating system/heat pump
LandscapingProfessionally planned landscape with appropriate lighting.
SecuritySolar fencing on the project boundary wall
Surveillance cameras at the main security and at designated locations of the project layout
Explore exclusive new launch projects of Ramky Estates’s find Apartments, Villas or Plots property for sale at Hyderabad. Grab the Early-bird launch offers, flexible payment plan, high-end amenities at prime locations in Hyderabad.
Rs. 640 L
Rs. 640 L
Rs. 60,190
Rs. 9,55,989
Principal + Interest
Rs. 50,55,989

