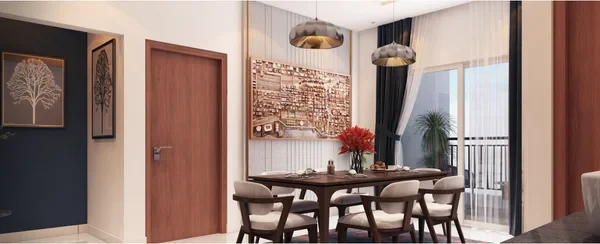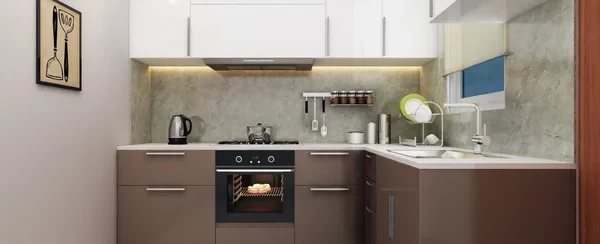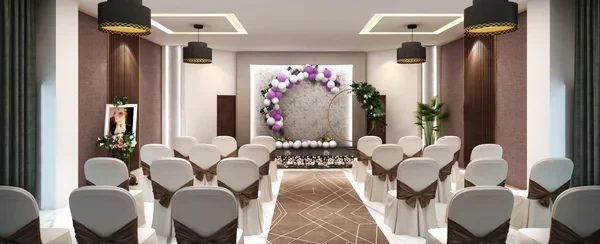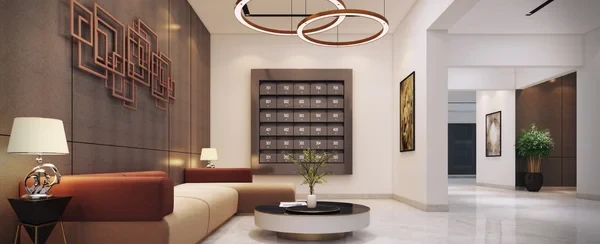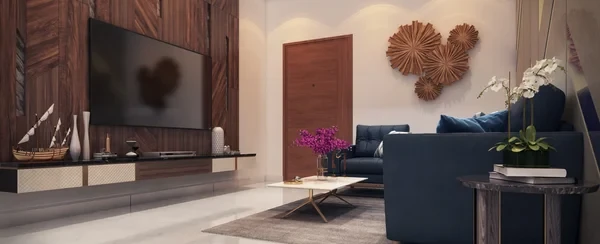Purva The Waves
Hennur main road, Bangalore













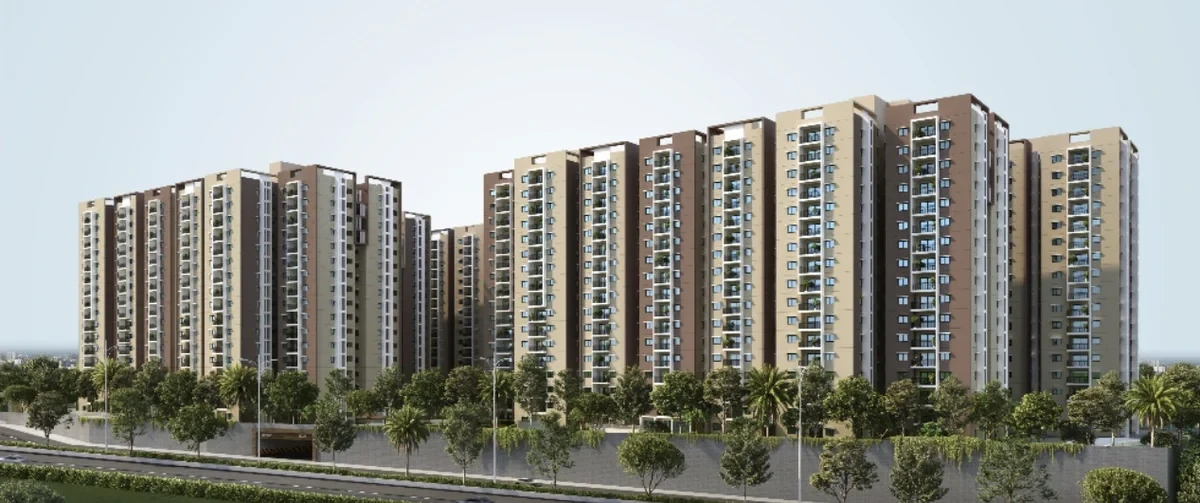
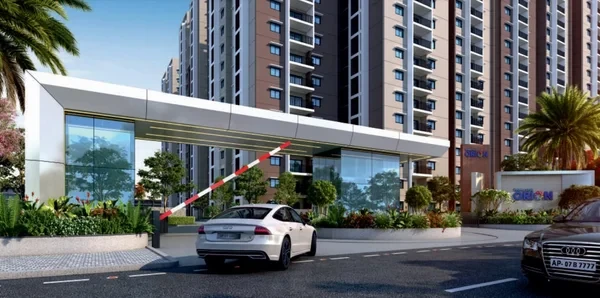
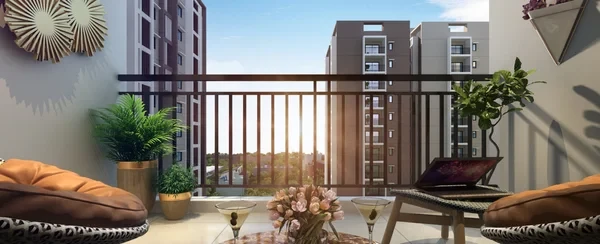
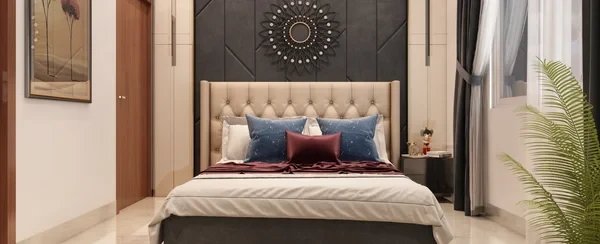
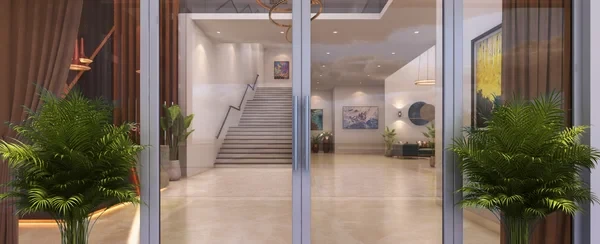
Ramky One Orion – Premium 3 BHK Flats in Pocharam-Uppal, Hyderabad
Ramky One Orion combines next-generation design, stylish architecture, and world-class amenities to offer your loved ones a life beyond the ordinary. Spread across 8.8 acres, this magnificent gated community comprises 6 towers with G+16 floors, housing 1,144 premium 3 BHK apartments ranging from 1,265 to 1,825 sq. ft. Each home is designed with precision to deliver unmatched comfort, elegance, and space — setting a new benchmark for contemporary living in Hyderabad.
Project Highlights
Total Area: 8.8 Acres
Total Units: 1,144
Structure: 6 Towers | G + 16 Floors
Unit Sizes: 3 BHK | 1,265 – 1,825 sq. ft
Location: Pocharam-Uppal, Hyderabad
Location Advantages
Ideally situated in the fast-developing Pocharam-Uppal corridor, Ramky One Orion offers excellent connectivity and rapid growth potential. The upcoming 4-lane flyover will drastically reduce travel time to Uppal, while proximity to the 235 km Hyderabad-Warangal Industrial Corridor makes this project a smart investment for the future.
Enjoy a lifestyle that blends comfort, convenience, and class — at Ramky One Orion, your new address of luxury.
Structure
R.C.C. framed structure
Super Structure
RCC Shear Walls
Entrance Lobby
Well planned lobbies and corridors
Doors/Windows & Ventilators
MAIN DOOR: Engineered wood / Hard wood frame with flush shutter fitted with dorset/godrej/Yale/equivalent make hardware
INTERNAL DOORS: Engineered wood / Hard wood frame with flush shutter fitted with dorset/godrej/Yale/ equivalent make hardware.
TOILET DOORS: Engineered wood / Hard wood frame with flush shutter fitted with dorset/godrej/Yale/ equivalent make hardware.
FRENCH DOORS: UPVC door frames with sliding
UPVC windows with Provision for Mosquito Mesh
Painting
Internal: Smooth putty finish with two coats of premium acrylic emulsion paint
External: Combination of texture and exterior emulsion paint.
Flooring
Vitrified Tiles of Reputed make for Living Room, Bedrooms & Kitchen
Balcony/Toilets / Utility: Anti skid/ ceramic tiles of reputed make
Corridors: Vitrified tiles
STAIRCASE: Granite/Kota Flooring/Vitrified Tiles
BATHROOMS: Ceramic Tiles dado upto False Ceiling height of Reputed make.
DADO IN KITCHEN: Ceramic Tiles dado up to 2'-0" height above kitchen platform of reputed make will be handed over at the time of Handing Over without installation
UTILITY AREA: Ceramic tile dado upto 3'0" of reputed make.
Kitchen & Utility Areas
Granite platform with stainless steel sink will be handed over at the time of Handing Over without installation
Provision of Electrical points for Chimney, RO, HOB
Utility: Provision for Washing Machine
Toilets
All toilets are fitted with wall mounted EWC with concealed flush valve of Cera/Parryware/Hindware/Equivalent make
All CP Fittings & sanitary fixtures of Cera/Parryware/Hindware/Equivalent make
Single lever wall mixer with shower for all the bathrooms
PVC Grid False Ceiling for all the toilets
Provision for Geysers & Exhaust fans in all Bathrooms.
Electrical
Concealed Copper Wiring of Havells/Polycab/equivalent make.
Power outlets for Air Conditioners in MBR, GBR and Living/Drawing Room
Modular switches of Anchor/Legrand/Equivalent.
Three phase power supply for each unit
Television
Provision for Cable Connection in Living Room/Drawing, Master bedroom.
Internet
Provision for internet connection in each Flat
Lifts
Lifts of Johnson/Otis/Equivalent make
STP
Sewage Treatment Plant - Recycled water shall be used for flushing and landscaping works
WTP
Water treatment with softener
Water Supply
Supply through Hydro Pneumatic System for Domestic & Flushing
Generator
100% DG back up for common areas and 750W for each flat.
Security/BMS
Round-the-clock security system
Solar fencing.
Boom barriers at Entry and Exit
Surveillance cameras at designated locations
Fire & Safety
As per Fire Authority regulations
Garbage Disposal
Garbage Disposal System through Chute in each block
Car Charging Point
EV charging will be provided with Additional Cost as per government norms
Explore exclusive new launch projects of Ramky Estates’s find Apartments, Villas or Plots property for sale at Hyderabad. Grab the Early-bird launch offers, flexible payment plan, high-end amenities at prime locations in Hyderabad.
Rs. 119 L
Rs. 119 L
Rs. 60,190
Rs. 9,55,989
Principal + Interest
Rs. 50,55,989





