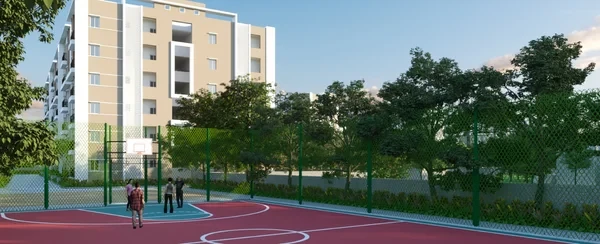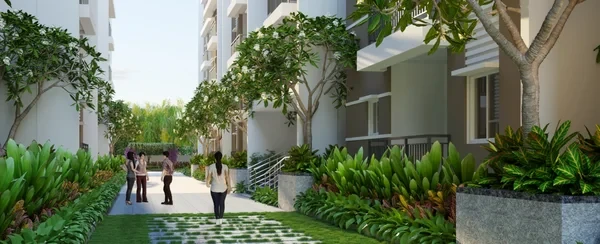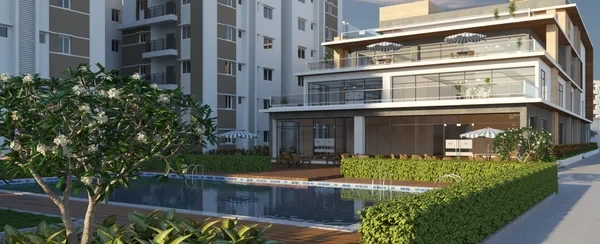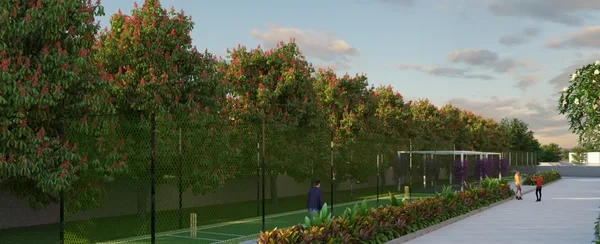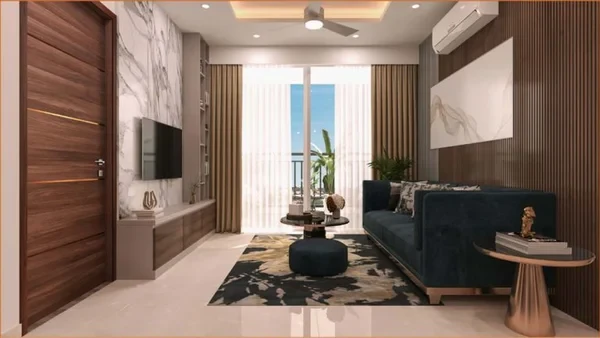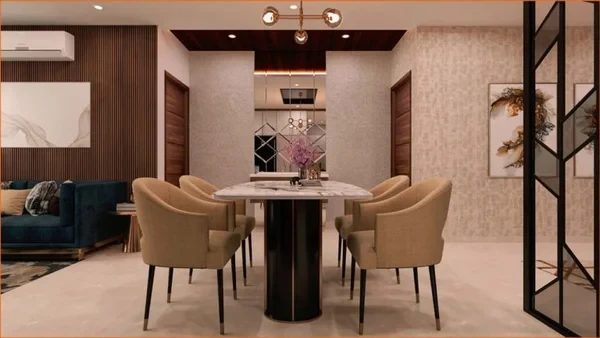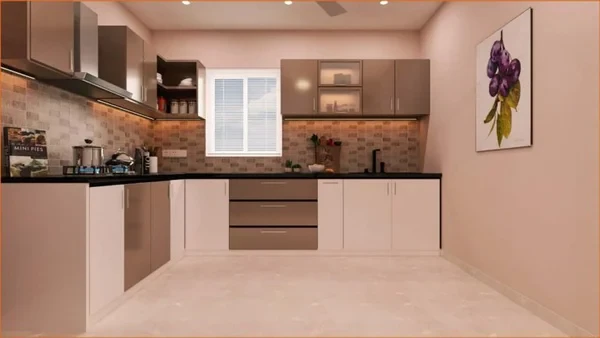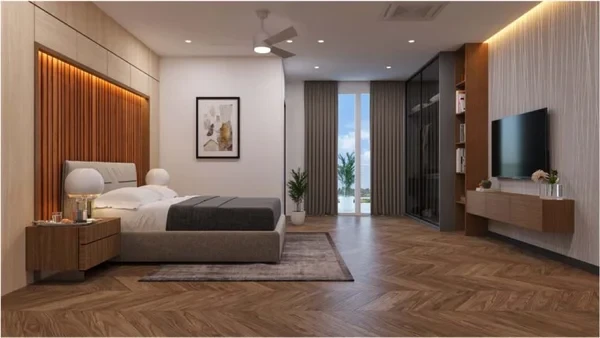Purva The Waves
Hennur main road, Bangalore













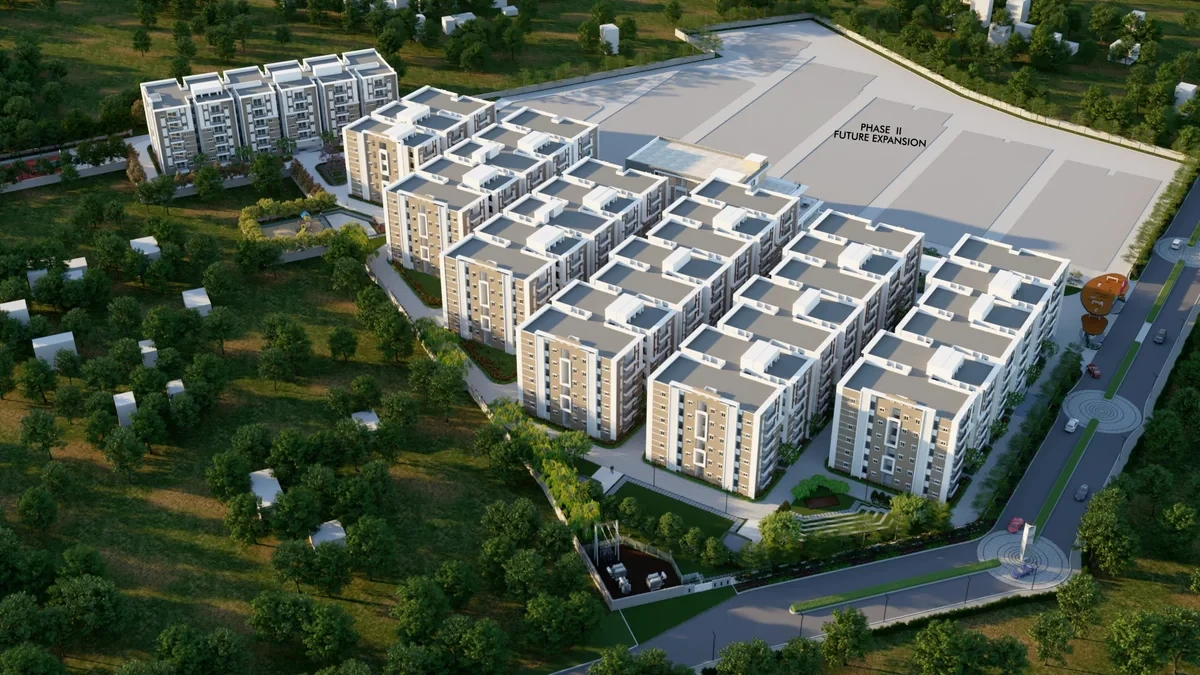
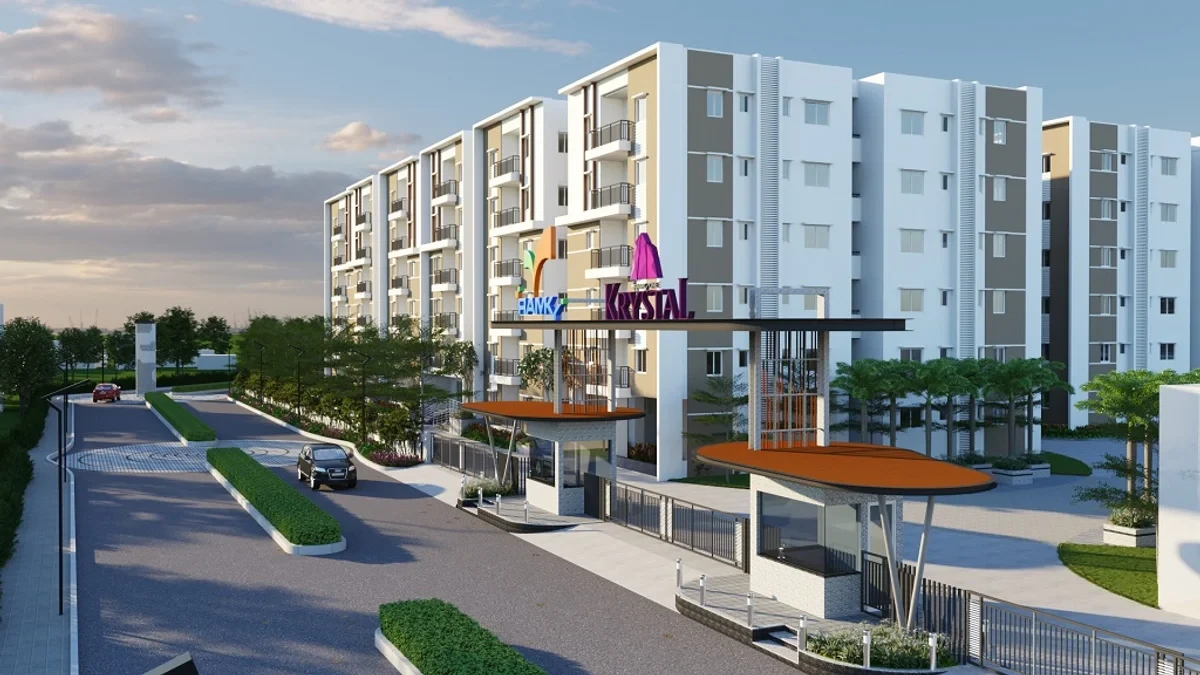
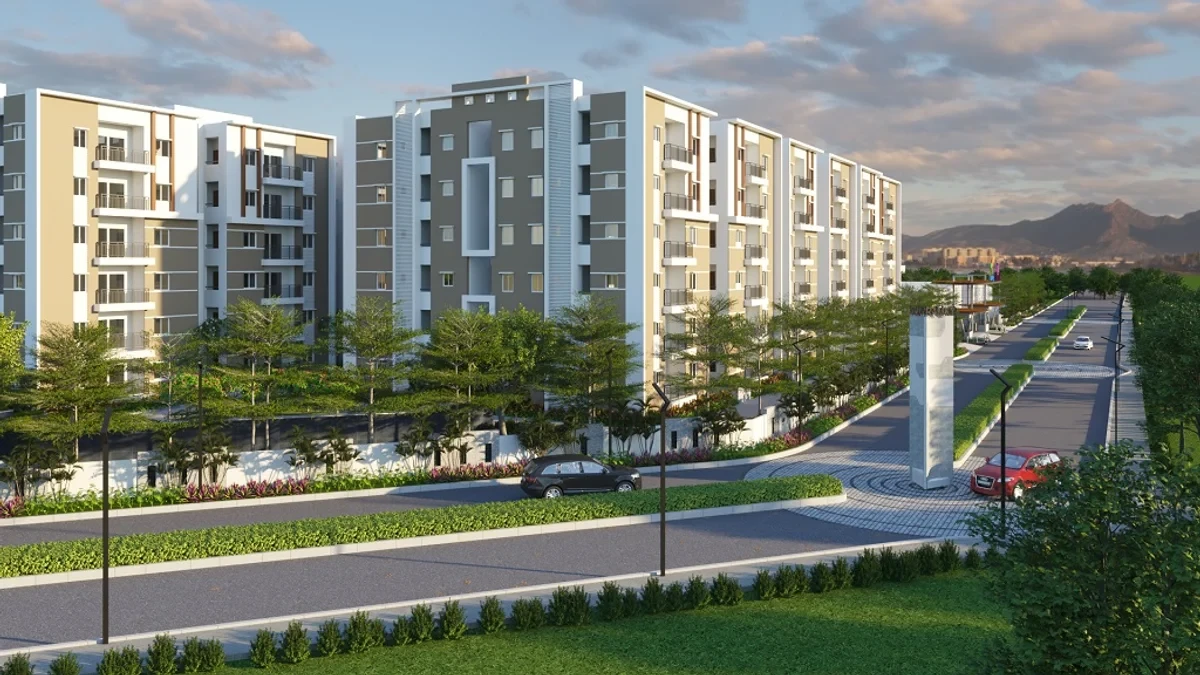
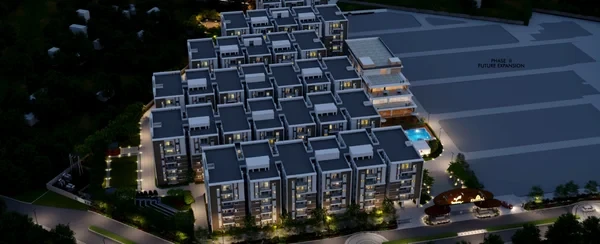
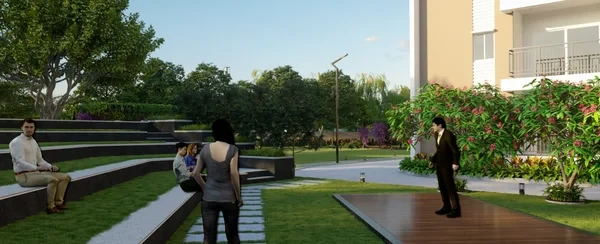
Ramky One Krystal – Premium 2 & 3 BHK Apartments in Sheela Nagar, Vizag
Ramky One Krystal is a premium lifestyle community located in Sheela Nagar, Visakhapatnam, spread across 6.1 acres of beautifully landscaped space. This elegant residential enclave offers 2 & 3 BHK apartments ranging from 1165 to 1495 sq. ft, designed for modern comfort and convenience.
The project features 459 premium units and an expansive 38,300 sq. ft clubhouse equipped with a gym, yoga studio, swimming pool, and lush courtyards of greenery. With jogging tracks, well-planned internal roads, and 24×7 security surveillance, Ramky One Krystal ensures a safe and luxurious living experience.
Project Highlights
Total Area: 6.1 Acres
Total Units: 459
Unit Types: 2 & 3 BHK Apartments
Size Range: 1165 – 1495 sq. ft
Clubhouse Area: 38,300 sq. ft
Location: Sheela Nagar, Visakhapatnam
Location Advantages
Nestled in Sheela Nagar, Ramky One Krystal enjoys excellent connectivity to major commercial hubs, transportation links, and entertainment zones. Surrounded by well-developed infrastructure, this project offers a life of comfort, convenience, and modern luxury — making it one of the most sought-after addresses in Vizag.
Experience the perfect balance of serene living and urban connectivity at Ramky One Krystal.
STRUCTURE
SUPER STRUCTURE
ENTRANCE LOBBY
DOORS/ WINDOWS / VENTILATORS
PAINTING
FLOORING AND DADOING
BATHROOMS
ELECTRICAL
TELECOM
LIFTS
STP
WTP
CAR-WASH
GENERATOR
SECURITY/BMS
Explore exclusive new launch projects of Ramky Estates’s find Apartments, Villas or Plots property for sale at Hyderabad. Grab the Early-bird launch offers, flexible payment plan, high-end amenities at prime locations in Hyderabad.
Rs. 88 L
Rs. 88 L
Rs. 60,190
Rs. 9,55,989
Principal + Interest
Rs. 50,55,989





