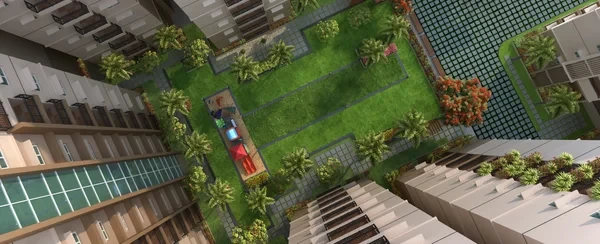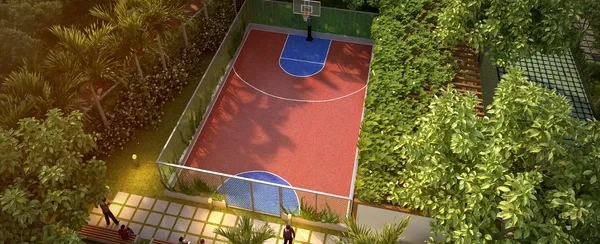Purva The Waves
Hennur main road, Bangalore













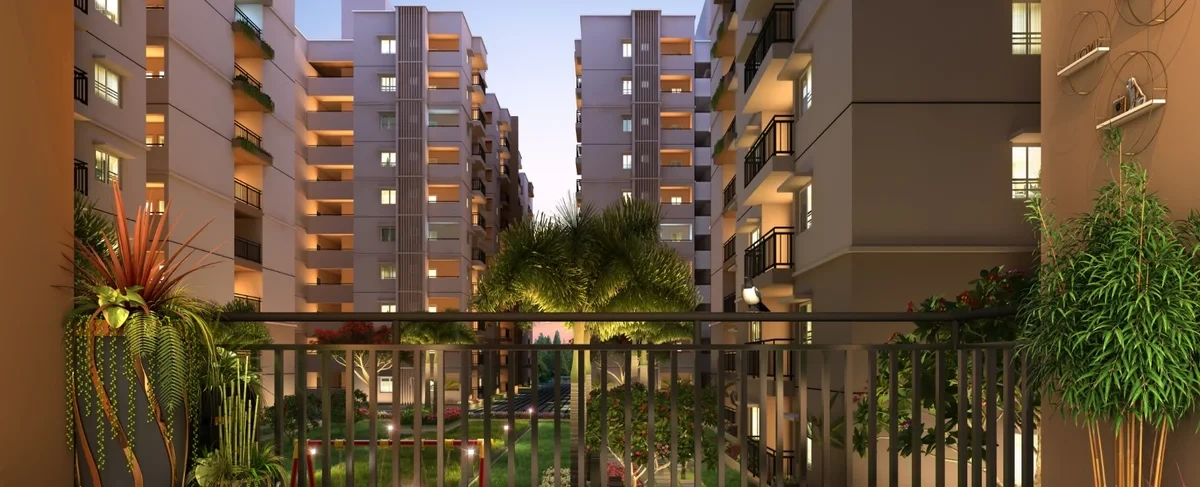
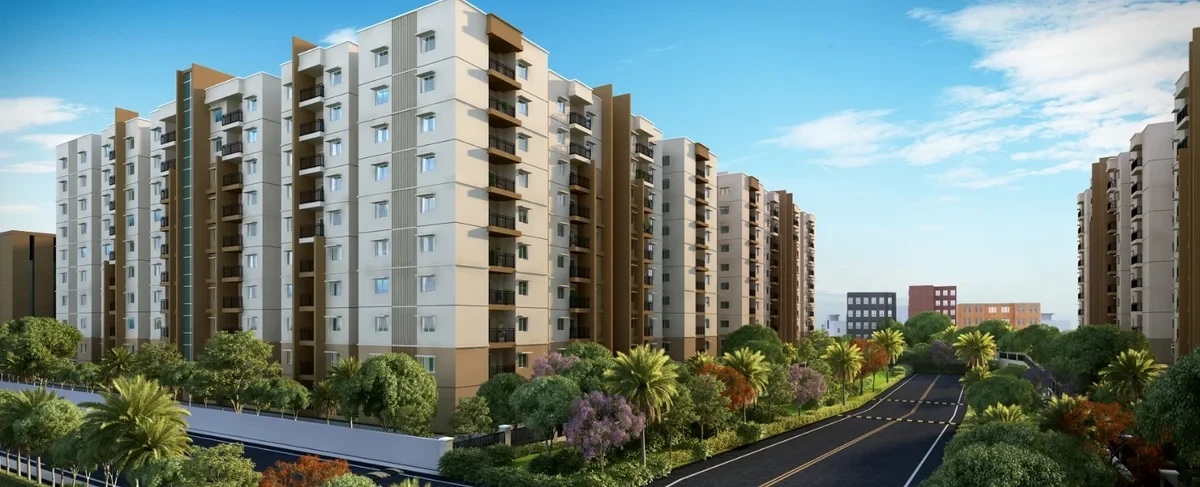
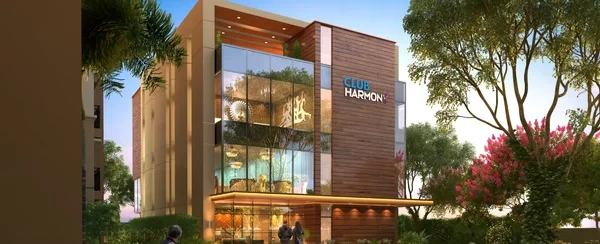
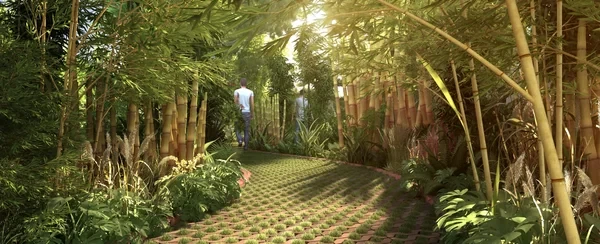
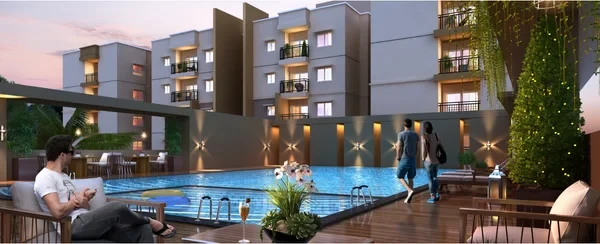
Ramky One Harmony – Premium Gated Community in Pragathi Nagar, Hyderabad
Welcome to Ramky One Harmony, a one-of-its-kind pristine gated community in Pragathi Nagar, Hyderabad. Spread across 8.1 acres, this luxurious residential project offers premium 2, 2.5, 3 & 3.5 BHK flats for sale, thoughtfully designed to complement modern urban lifestyles.
Each home at Ramky One Harmony is crafted to perfection, blending comfort, style, and functionality. With world-class amenities, serene surroundings, and excellent connectivity, it’s the perfect destination for those seeking a luxurious and peaceful living experience in Pragathi Nagar.
STRUCTURE
RCC framed structure
SUPER STRUCTURE
CC Block masonry for Internal and External Walls
ENTRANCE LOBBY
Well-planned lobbies and corridors
DOORS/WINDOWS AND VENTILATORS
Main door: Engineered wood / Hardwood frame with flush shutter with duly Polished Veneer fitted with Dorset/Godrej/Hafele/equivalent make hardware
Internal doors: Engineered wood / Hardwood frame with flush shutter HDF Skin fitted with Dorset/Godrej/Hafele/equivalent make hardware
Toilet doors: Engineered wood / Hardwood frame with flush shutter HDF Skin fitted with Dorset/Godrej/Hafele/equivalent make hardware
French doors: UPVC door frames with glazed sliding and Provision for Mosquito Mesh
UPVC windows with Provision for Mosquito Mesh
PAINTING
Internal: Smooth putty finish with two coats of premium acrylic emulsion paint of Asian/Berger or Equivalent, over a coat of primer
External: Combination of texture and exterior emulsion paint of Asian/Berger or Equivalent make
FLOORING
Vitrified Tiles of Reputed make for Living Room, Bedrooms and Kitchen
Balcony / Toilets / Utility / : Anti skid/ ceramic tiles RAK/NITCO/QUTONE/Equivalent make
Corridors: Vitrified tiles
DADO WORKS
Bathroom: Ceramic Tiles dado up to 7 ft height of RAK/NITCO/QUTONE/Equivalent make
DADO in kitchen: Ceramic Tiles dado up to 2 ft height above the kitchen platform of RAK/NITCO/QUTONE/Equivalent make
Utility area: Ceramic the dado up to 3 ft of RAK/NITCO/QUTONE/Equivalent make
KITCHEN AND UTILITY AREAS
Granite platform with stainless steel sink with drainboard
Provision of Electrical points for the Chimney, RO
Utility: Provision for a Washing Machine
TOILETS
All CP fittings and sanitary fixtures of Cera/Parryware/Hindware/Equivalent make
Single lever wall mixer with shower for all the bathrooms
PVC Grid Fake Ceiling for all the toilets
Provision for Geysers in all Bathrooms
ELECTRICAL
Concealed Copper Wiring of Finolex/Polycab/equivalent make
Power outlets for Air Conditioners in MBR and GBR
Modular switches of Anchor/Legrand/Equivalent make
TELECOM
Telephone points in Living Room
Intercom facility to all the units connecting security and other flats within the community
TELEVISION
Provision for Cable Connection in Living Room or Drawing, Master bedroom and Guest bedroom
INTERNET
Provision for Internet connection in each apartment
LIFTS
Lifts of Johnson/Otis/Equivalent make
STP
Sewage Treatment Plant - Recycled water shall be used for flushing and landscaping works
WTP
Water treatment plant
WATER
Supply through Gravity
GENERATOR
100% DG backup for common areas and 750W for each flat
FAIR AND SAFETY
Fire sprinklers in Basements and wet risers on all floors, shafts and basements (As per Fire Authority regulations)
SECURITY/ BMS
Round-the-clock security system
Solar fencing
Boom barriers at the Entrance
Surveillance cameras at designated locations
Explore exclusive new launch projects of Ramky Estates’s find Apartments, Villas or Plots property for sale at Hyderabad. Grab the Early-bird launch offers, flexible payment plan, high-end amenities at prime locations in Hyderabad.
Rs. 113 L
Rs. 113 L
Rs. 60,190
Rs. 9,55,989
Principal + Interest
Rs. 50,55,989





