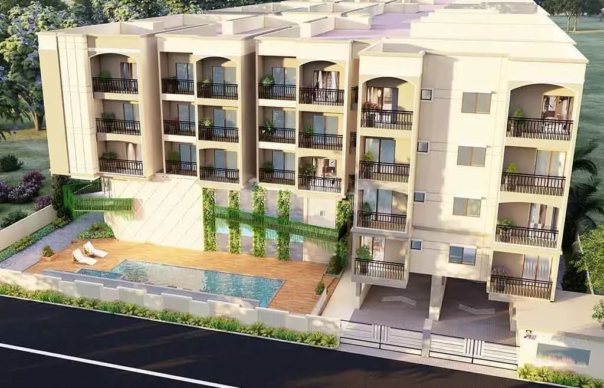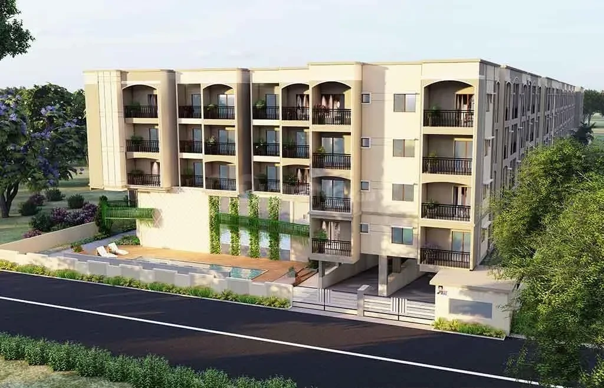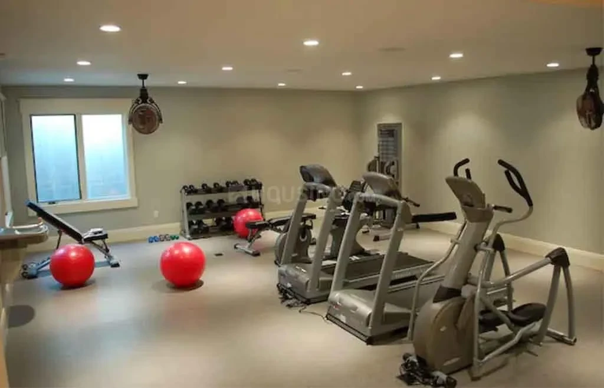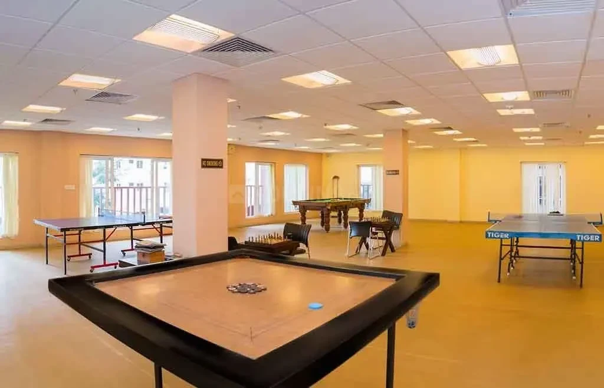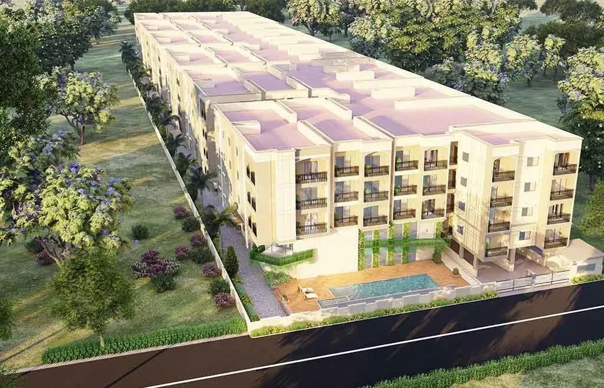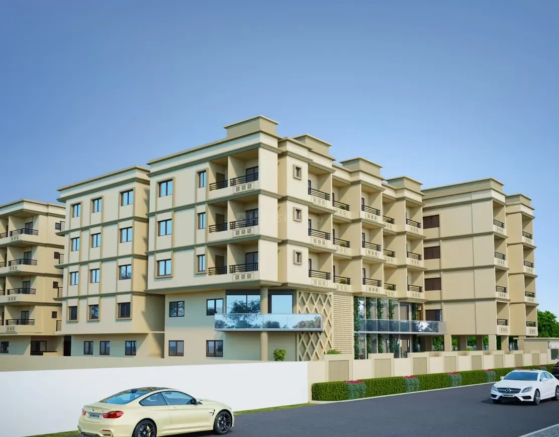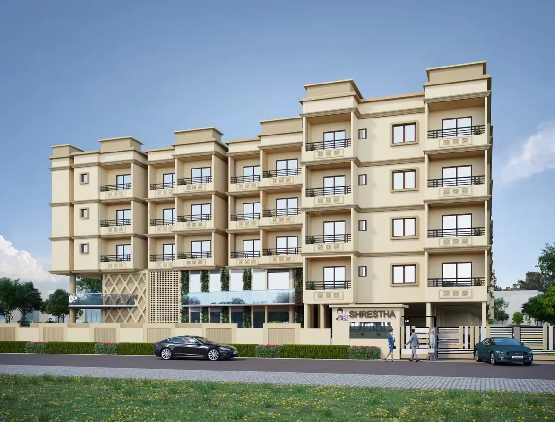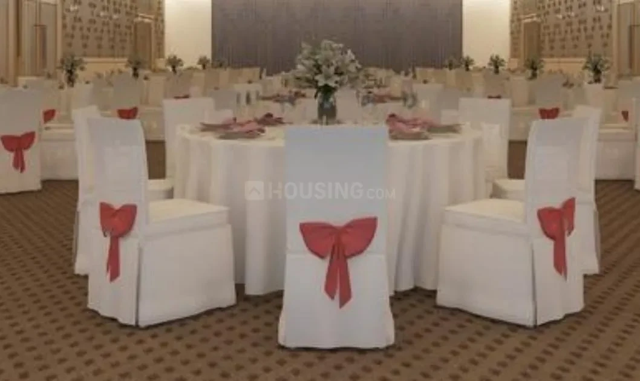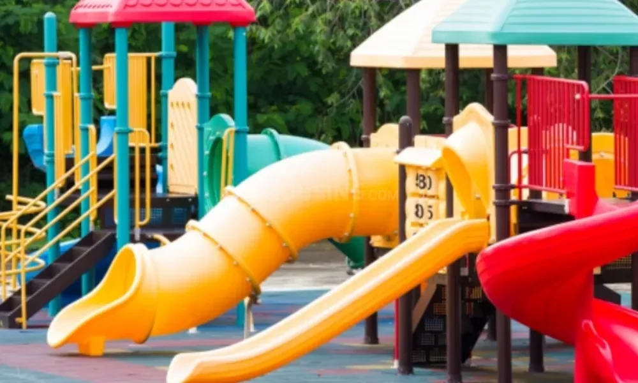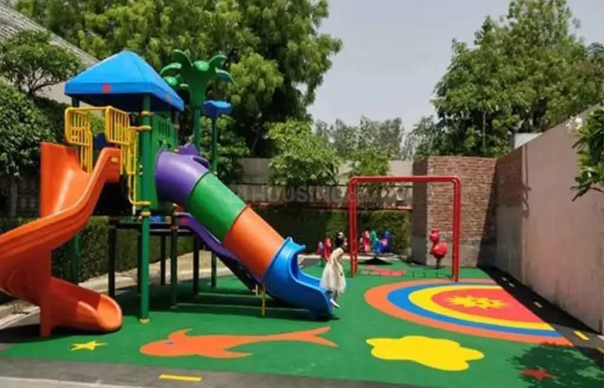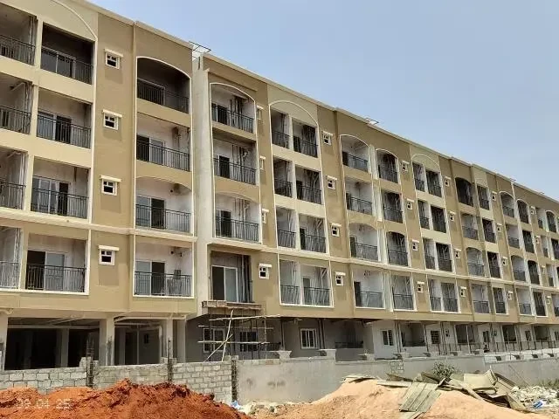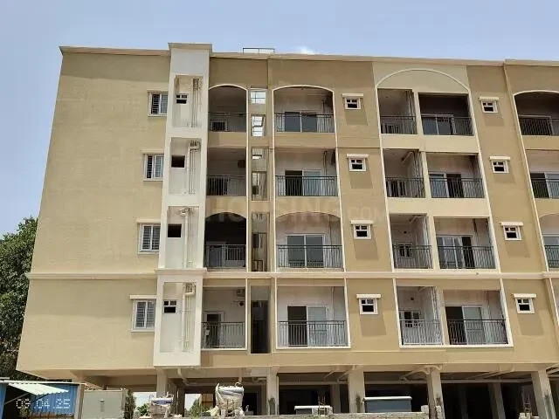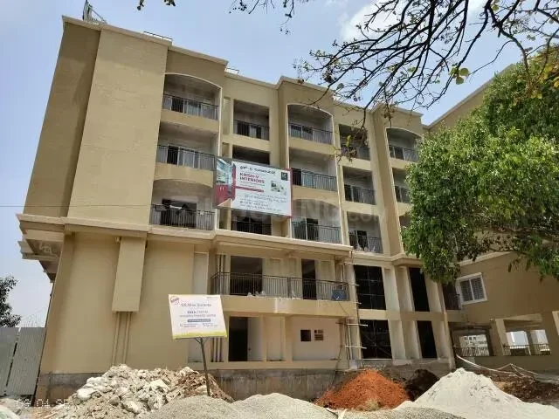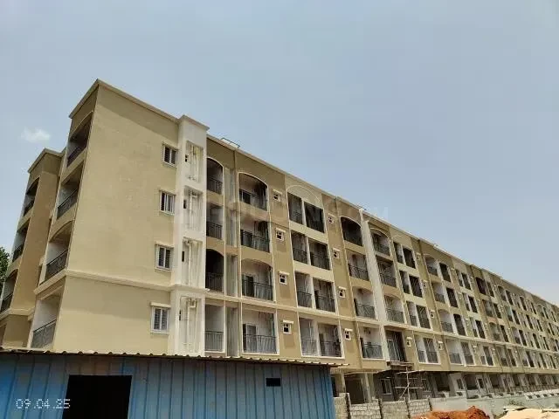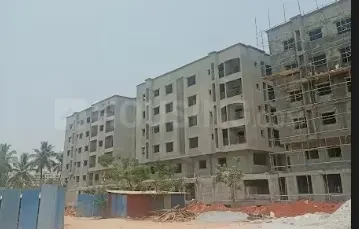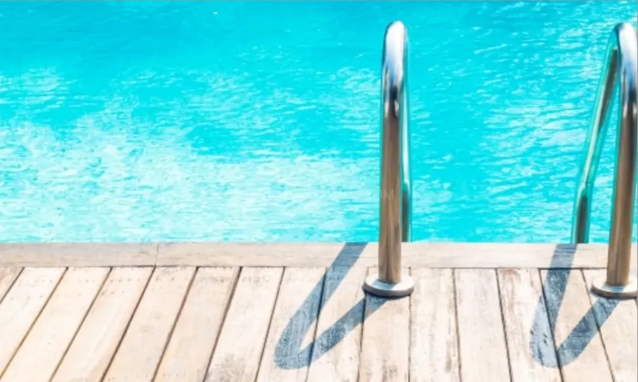DS MAX SkyShlokam
Yerthiganahalli, Bangalore













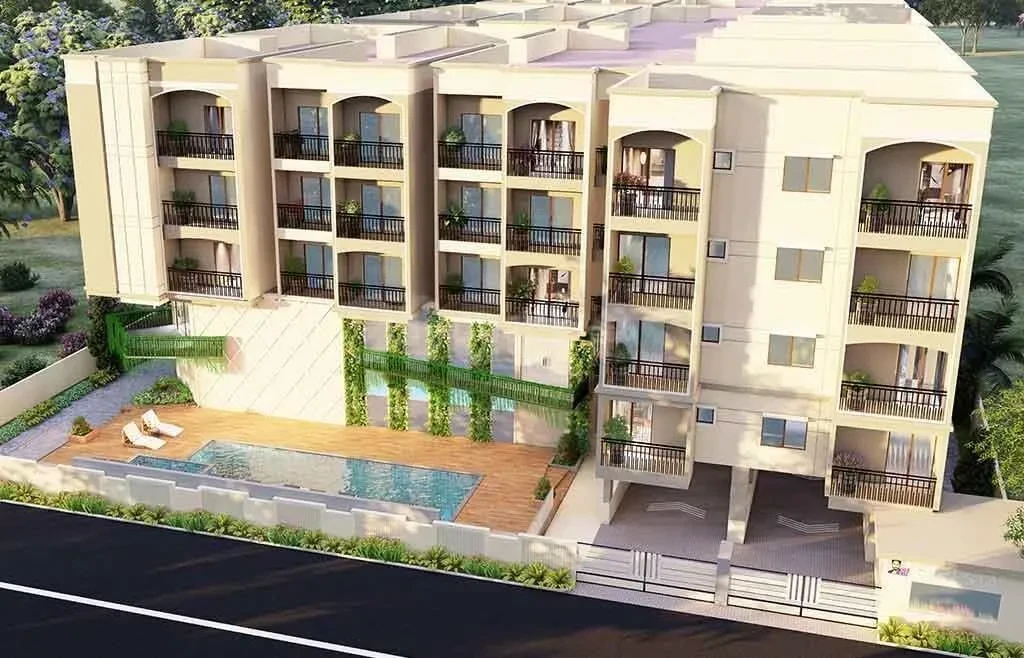
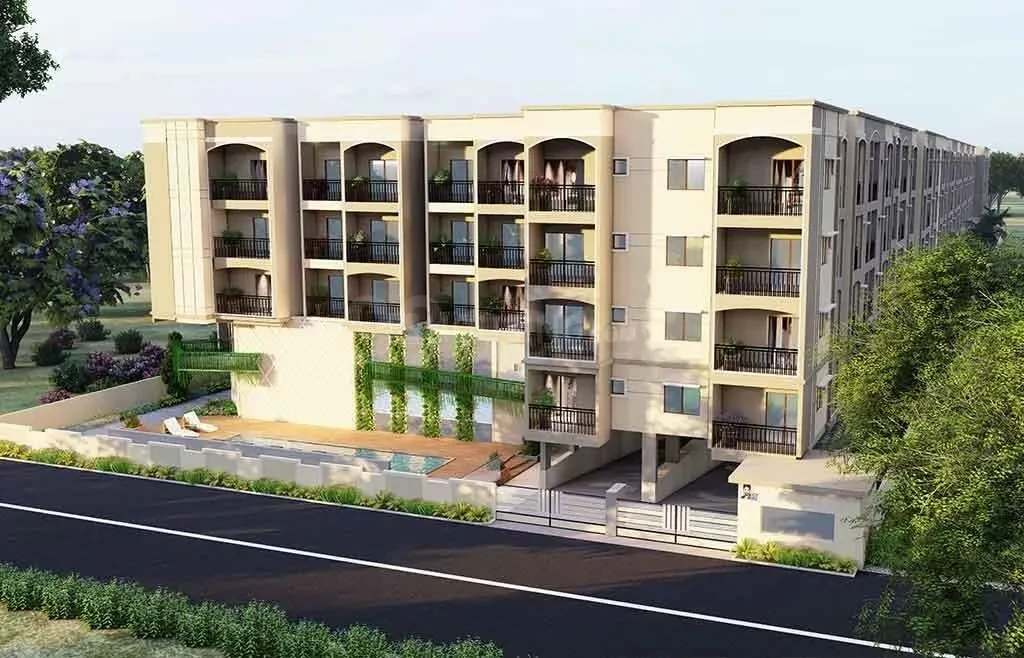
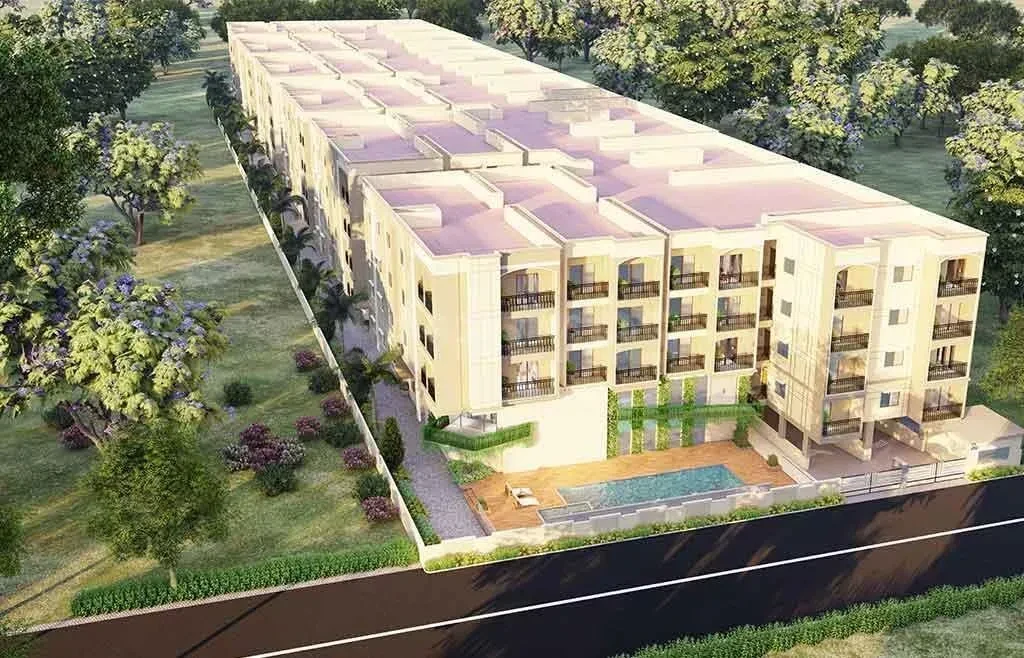
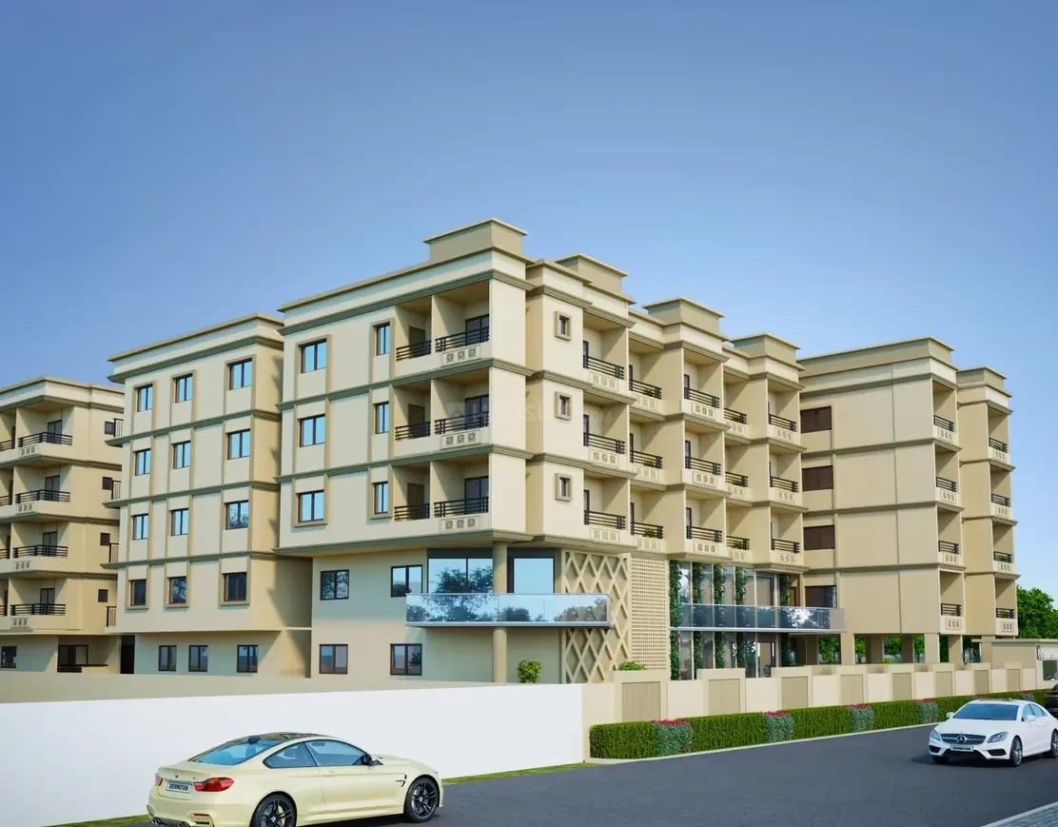
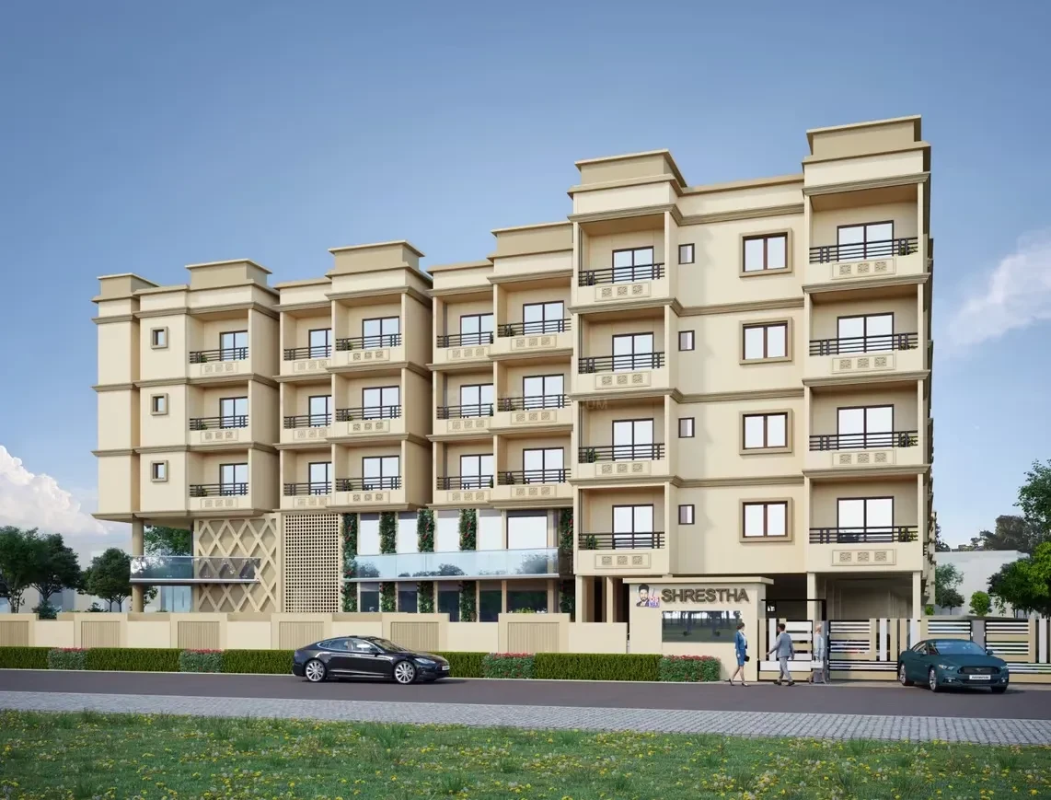
DS-MAX Shresta’s under-construction 2 & 3 BHK apartments in Thanisandra, Bangalore. These thoughtfully designed homes offer modern layouts and essential amenities like a gym, children’s play "area", landscaped garden, and club house. Located in a high-growth "area", DS-MAX Shresta provides excellent connectivity with nearby schools, hospitals, IT hubs, and quick access to future metro stations and Bangalore International Airport. Perfect for those seeking a blend of comfort and convenience in a premium "location"
STRUCTURE
Explore exclusive new launch projects of DS-MAX Properties Pvt. Ltd.’s find Apartments, Villas or Plots property for sale at Bangalore. Grab the Early-bird launch offers, flexible payment plan, high-end amenities at prime locations in Bangalore.
Rs. 87.89 L
Rs. 87.89 L
Rs. 60,190
Rs. 9,55,989
Principal + Interest
Rs. 50,55,989






