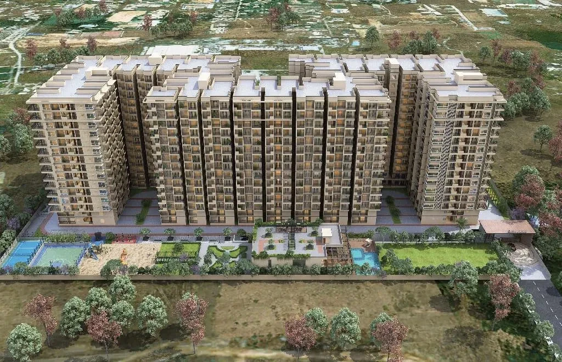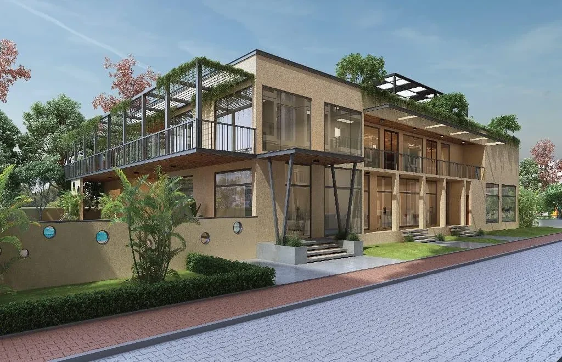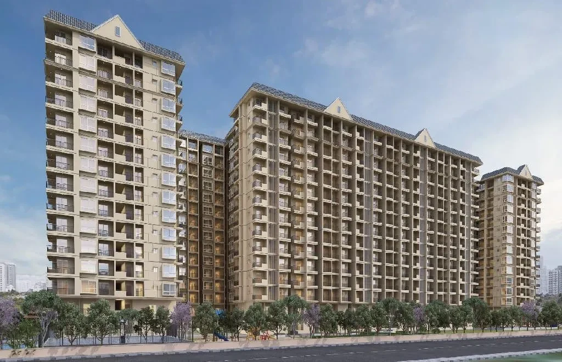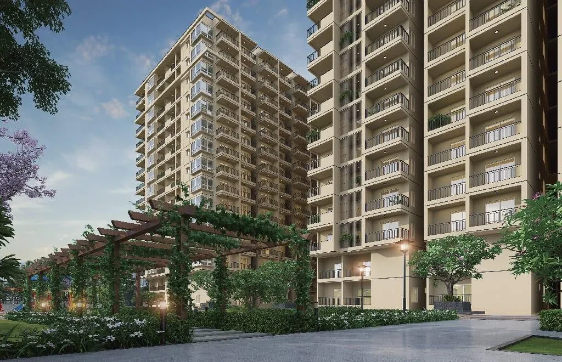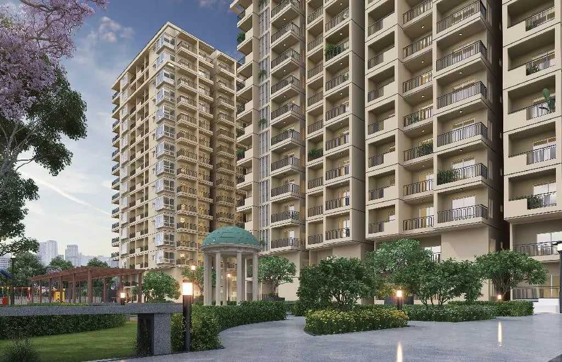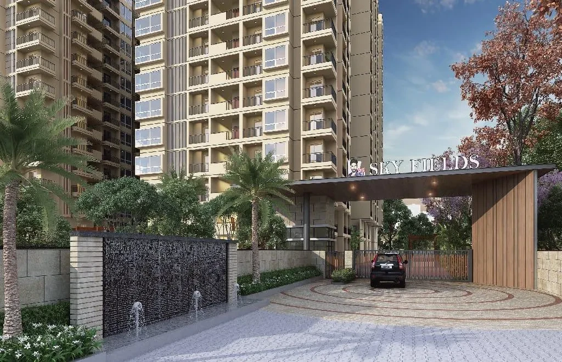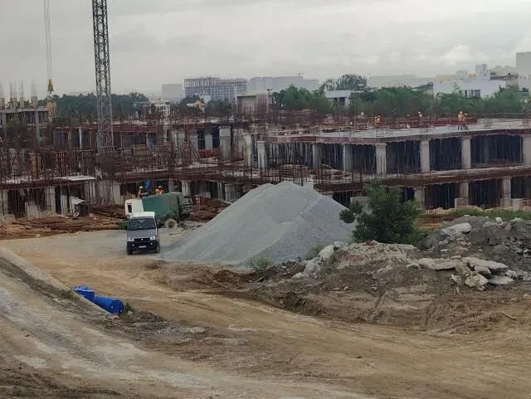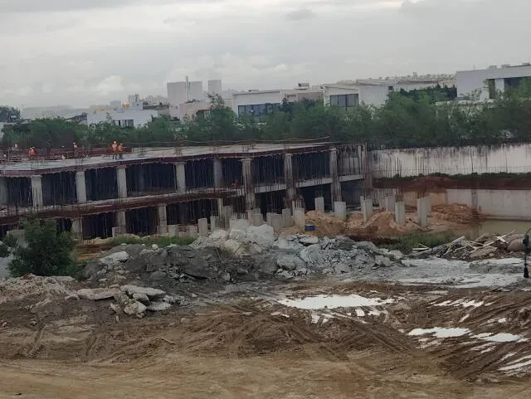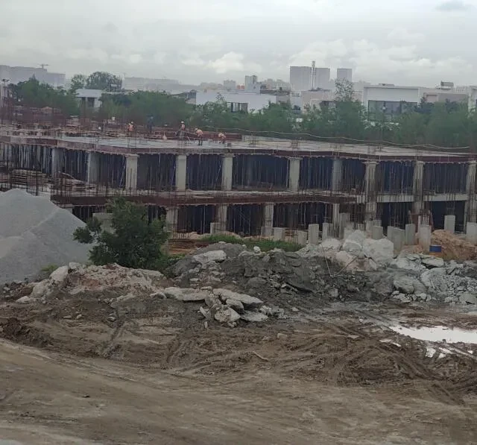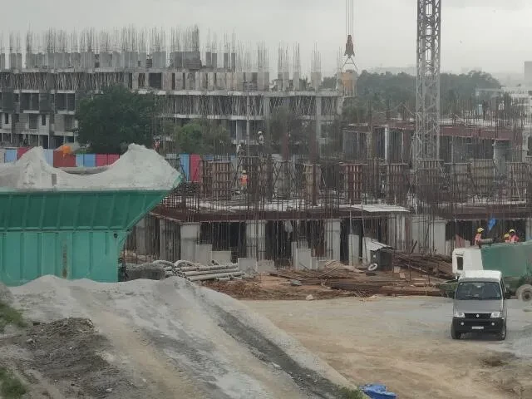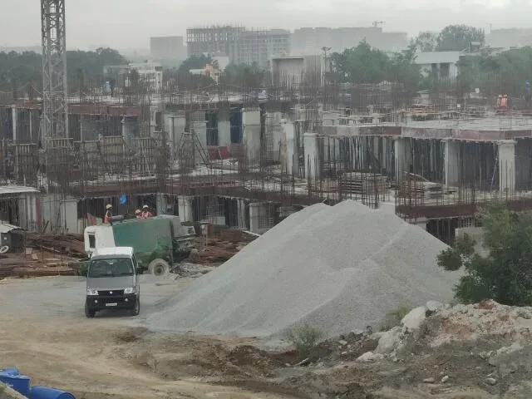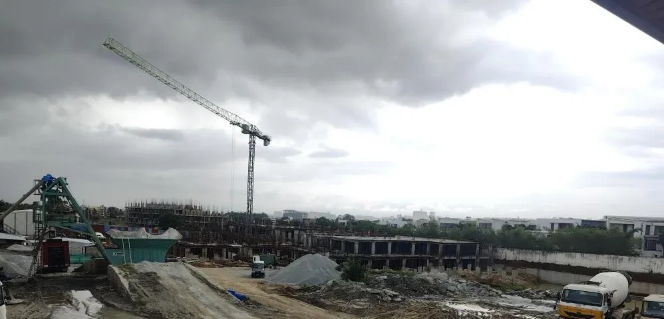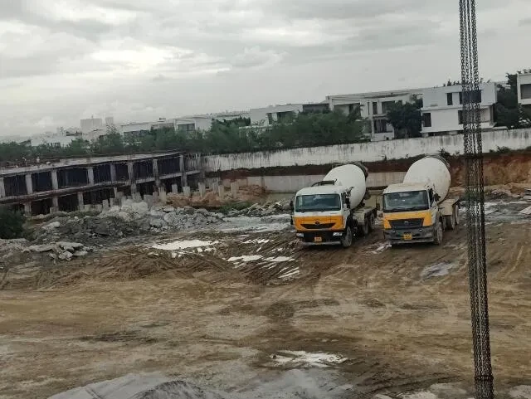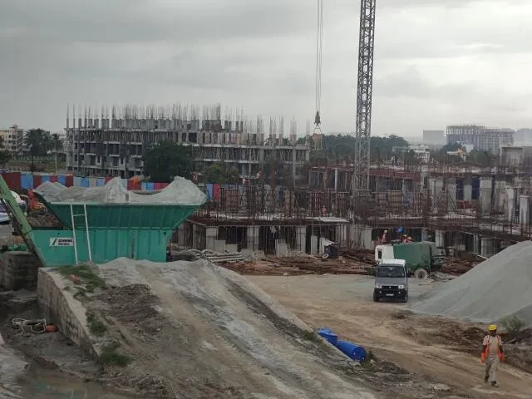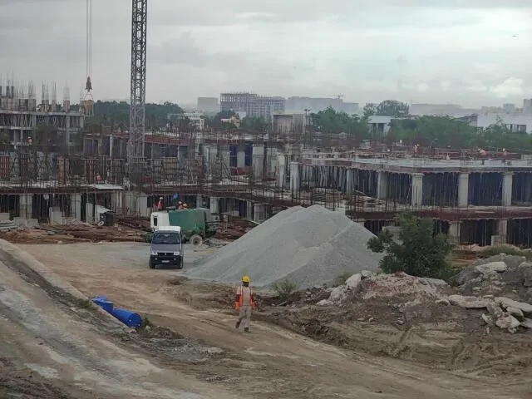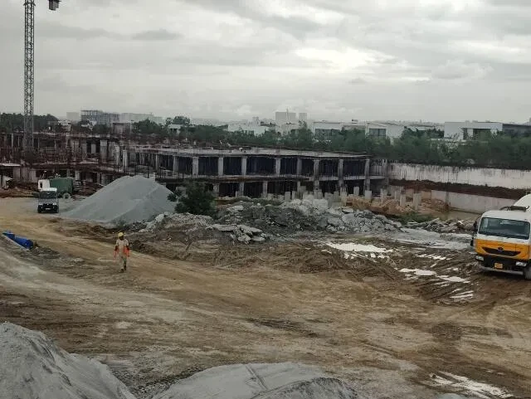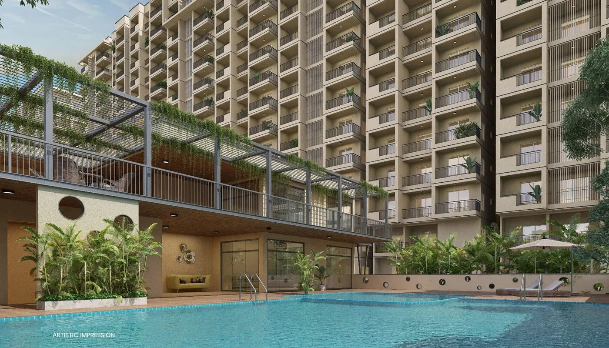DS MAX SkyShlokam
Yerthiganahalli, Bangalore













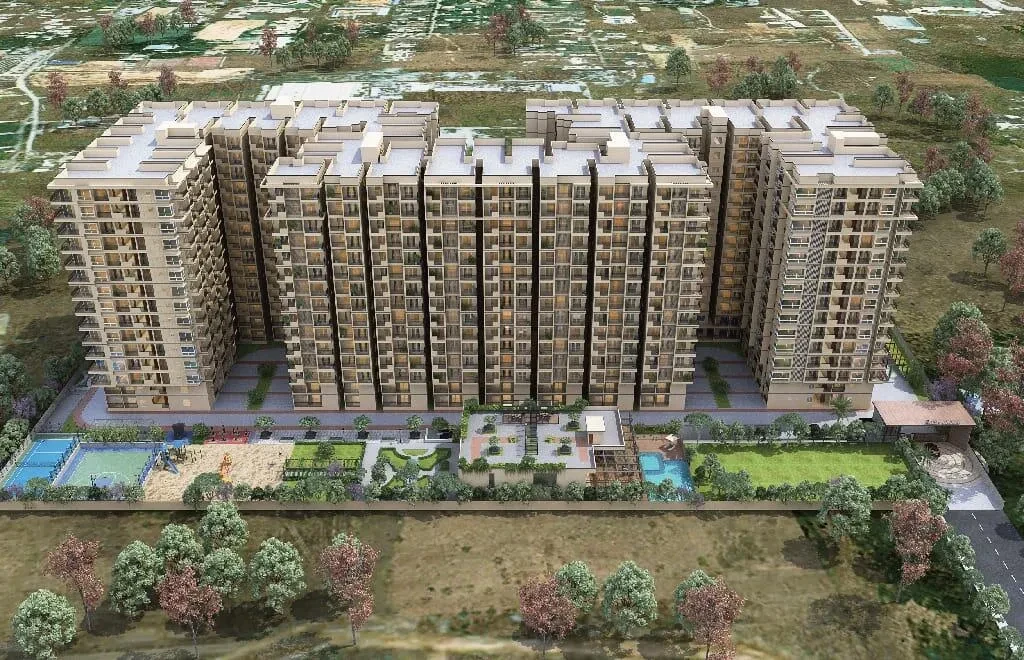
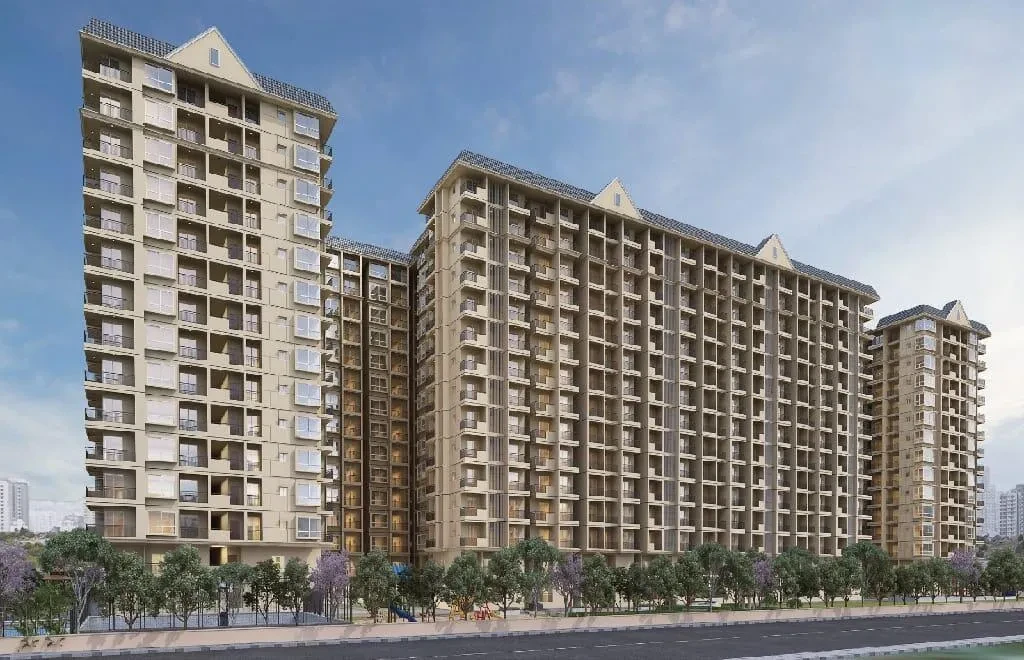
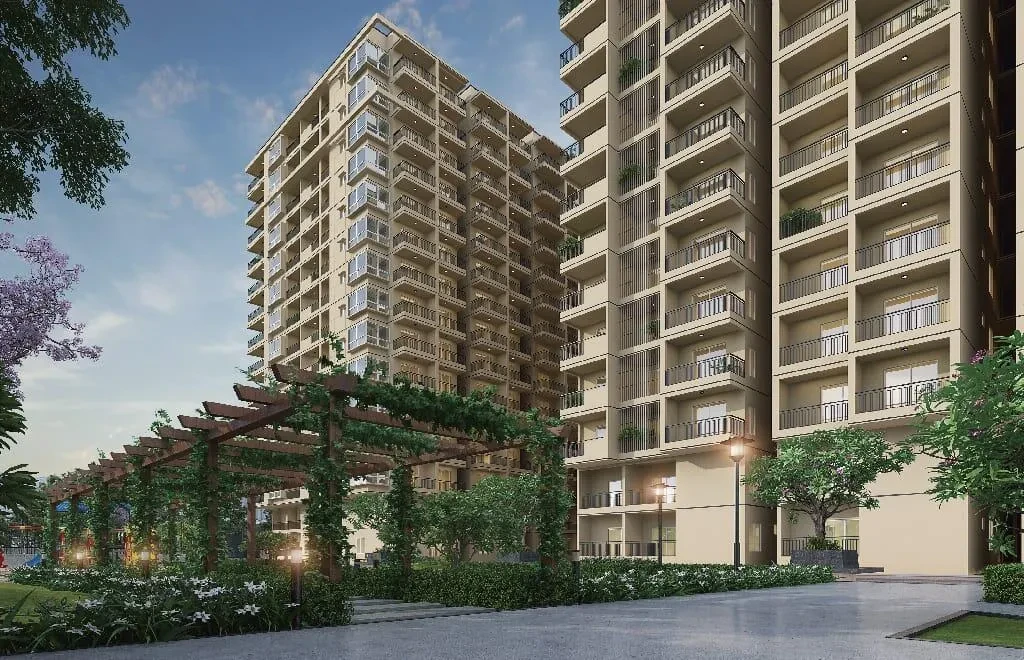
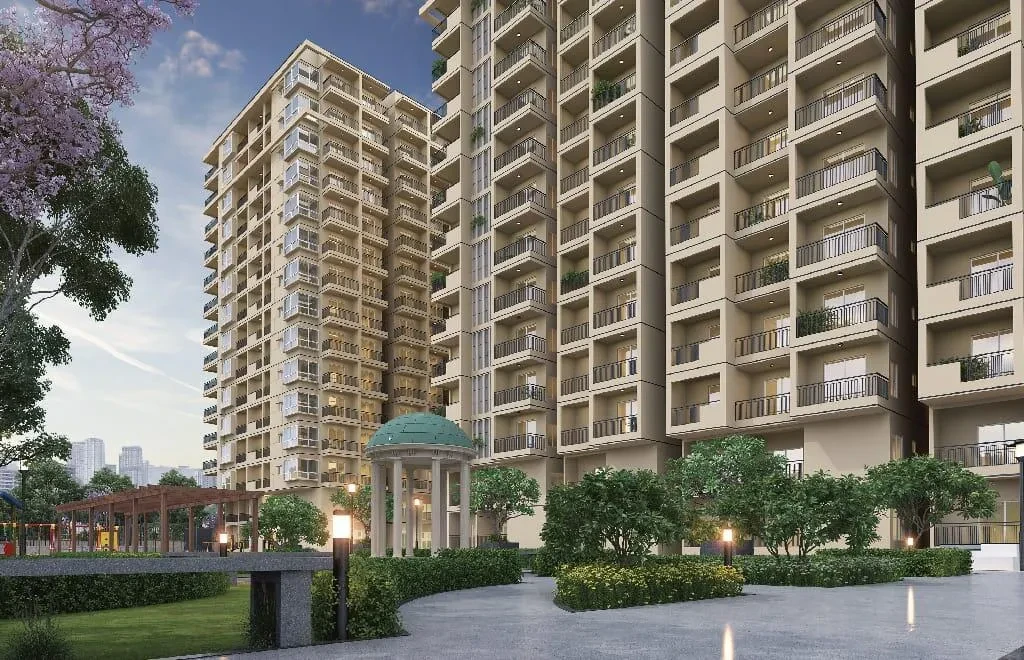
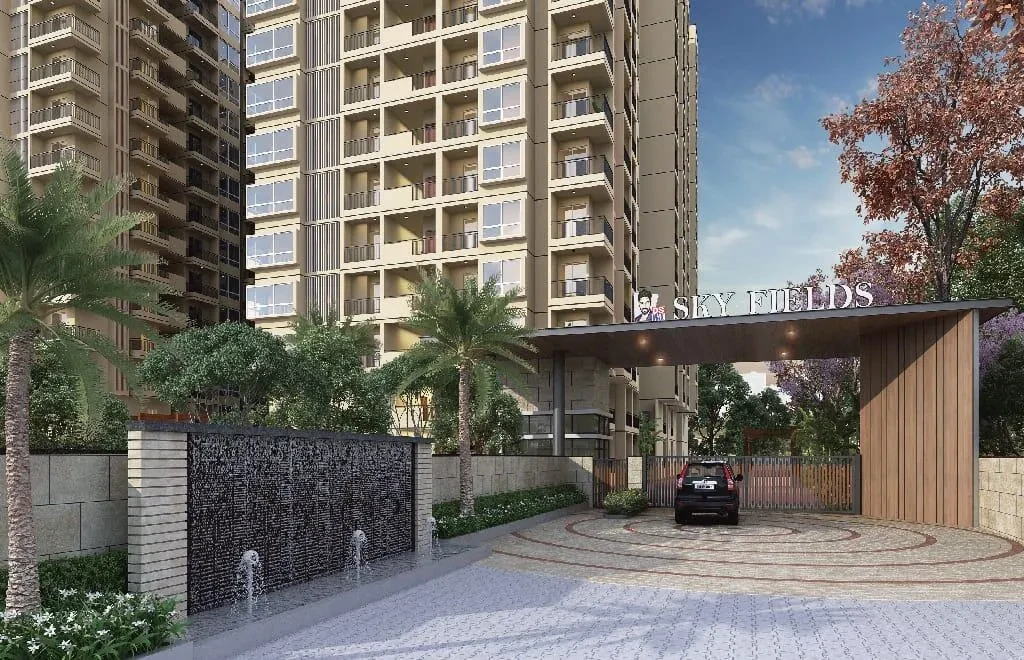
Your modern home awaits you at the heart of the tech corridor – Whitefield. DS-MAX Skyfields is located in the serene locale of Soukya Road, Whitefield, ensuring a refined, luxurious living experience. Just 10 minutes from ITPL, it offers unparalleled comfort, convenience, and connectivity. Designed for professionals and families, this apartment complex boasts super luxurious amenities that enhance mental and physical well-being, bringing joy to every family member.
STRUCTURE
Explore exclusive new launch projects of DS-MAX Properties Pvt. Ltd.’s find Apartments, Villas or Plots property for sale at Bangalore. Grab the Early-bird launch offers, flexible payment plan, high-end amenities at prime locations in Bangalore.
Rs. 112.97 L
Rs. 112.97 L
Rs. 60,190
Rs. 9,55,989
Principal + Interest
Rs. 50,55,989





