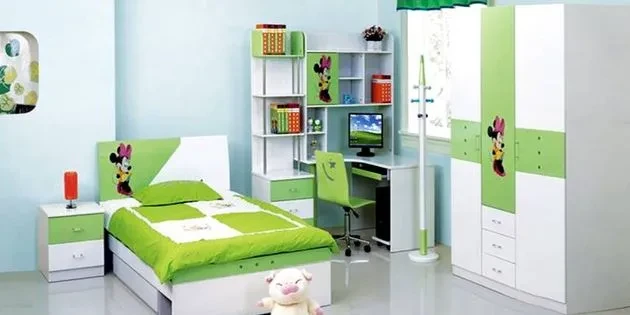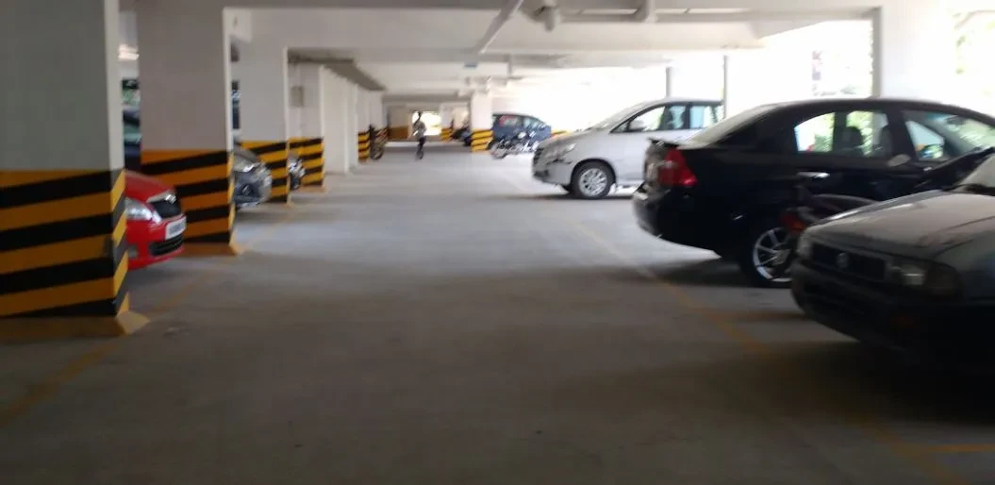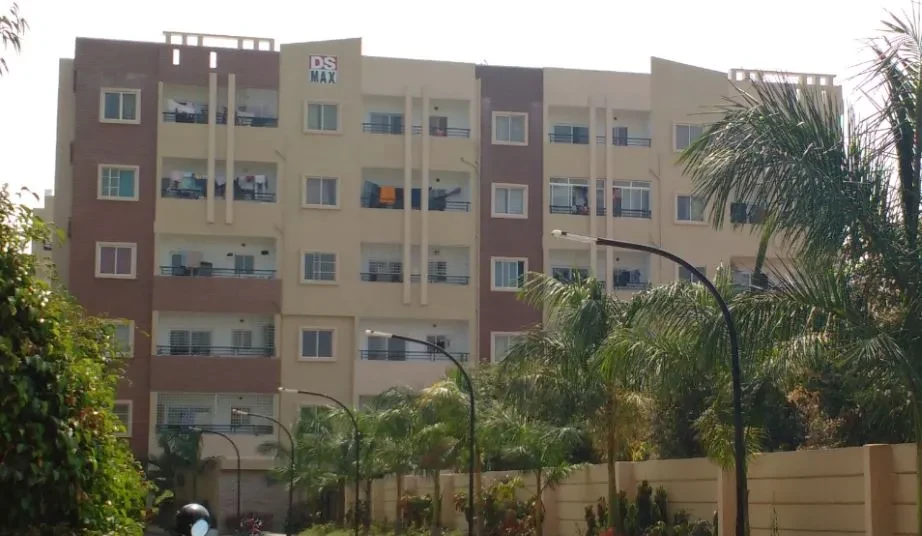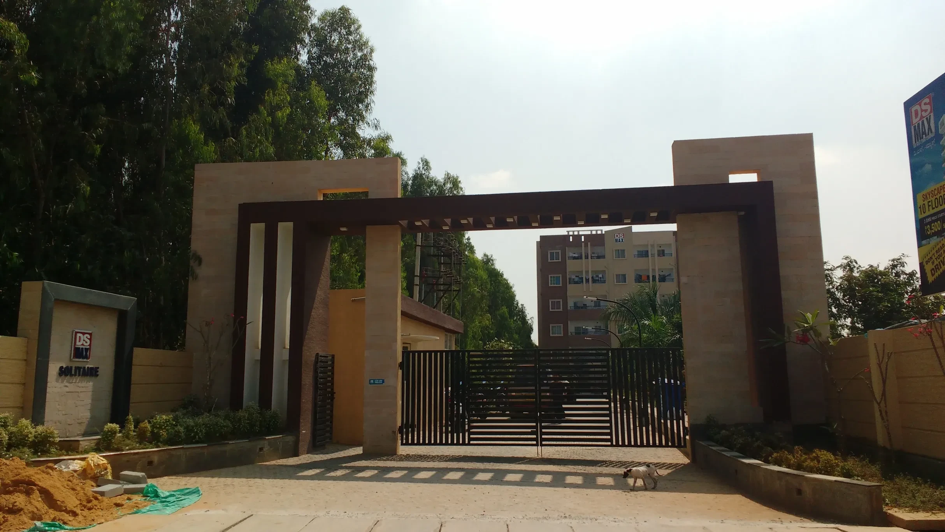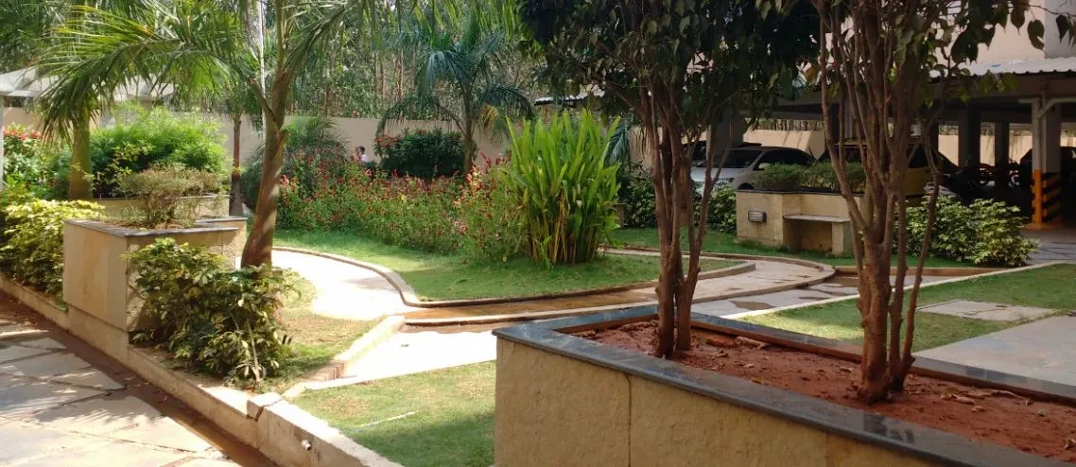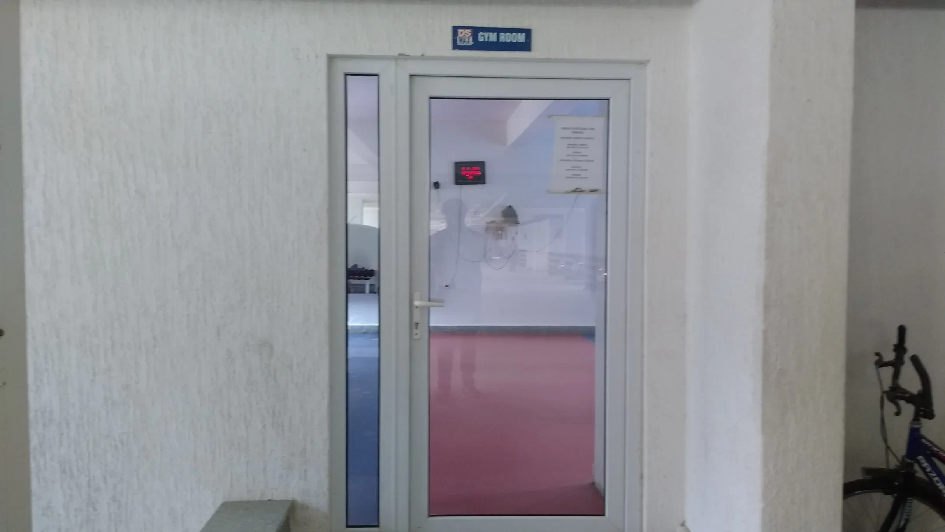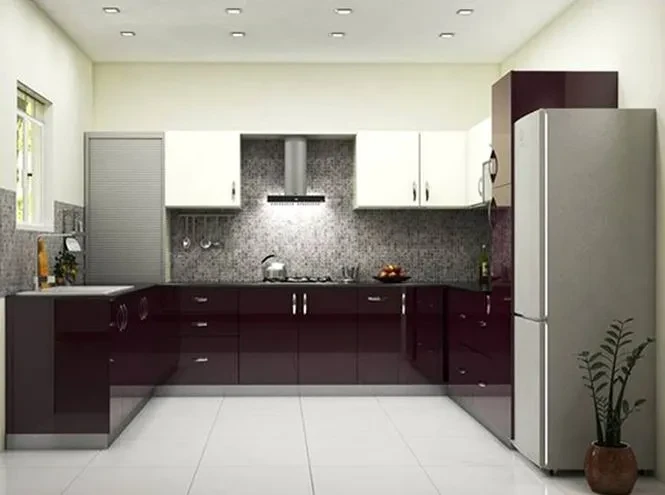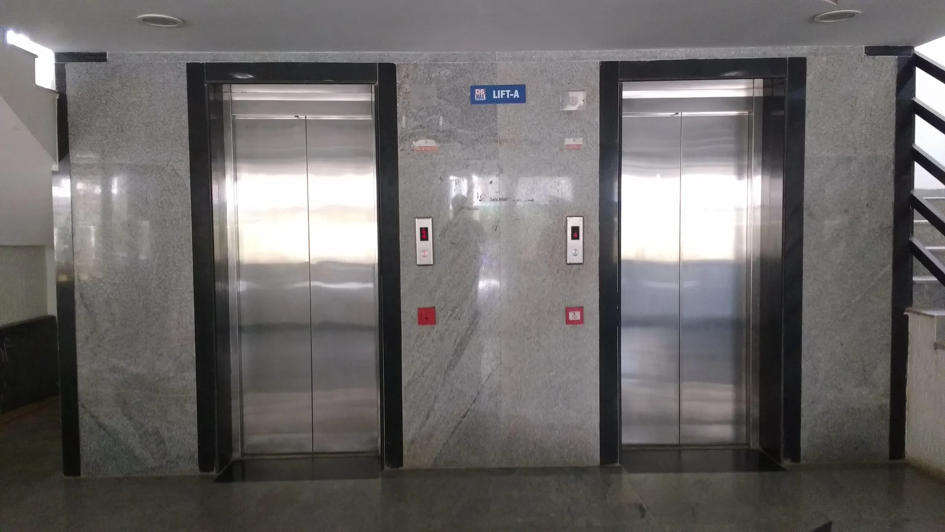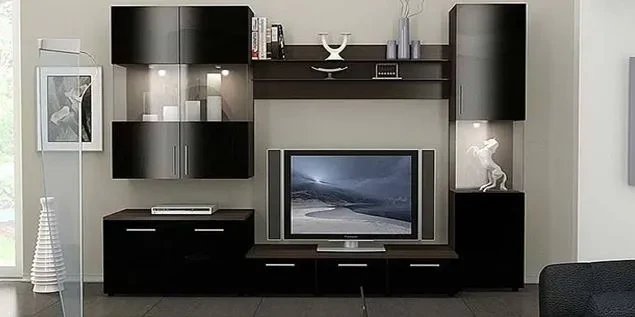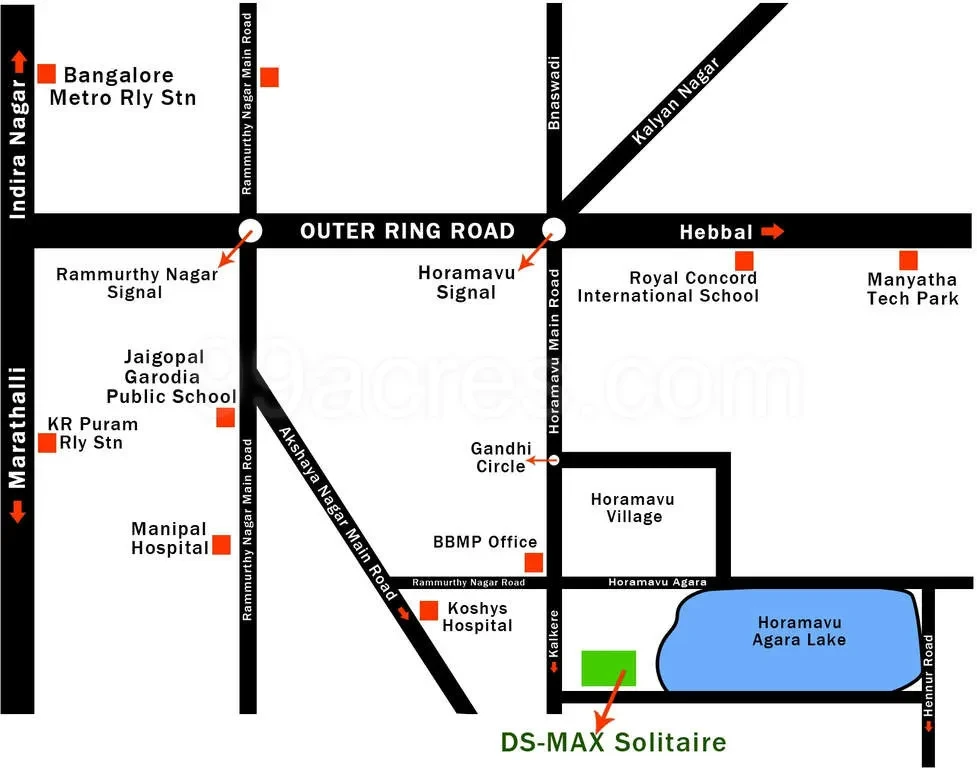DS MAX SkyShlokam
Yerthiganahalli, Bangalore













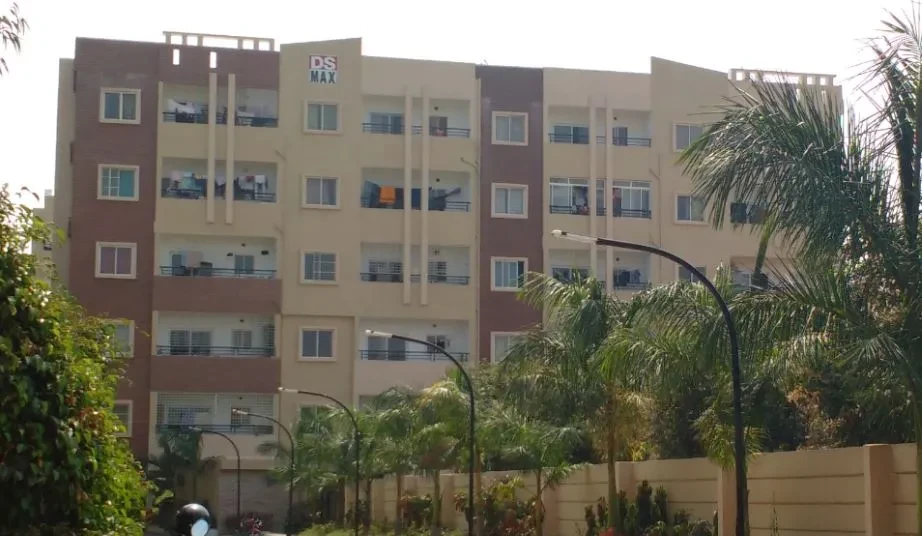
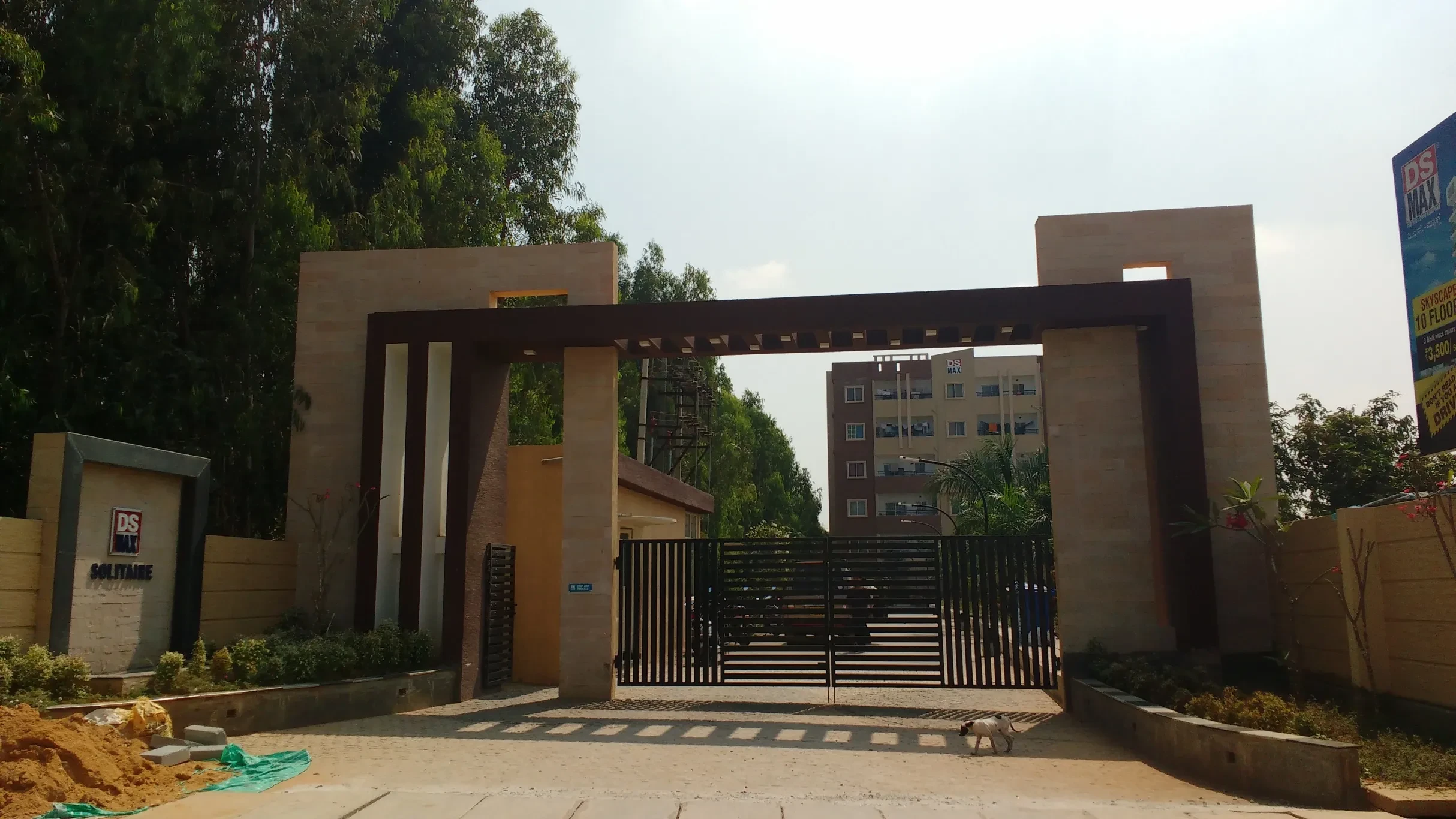
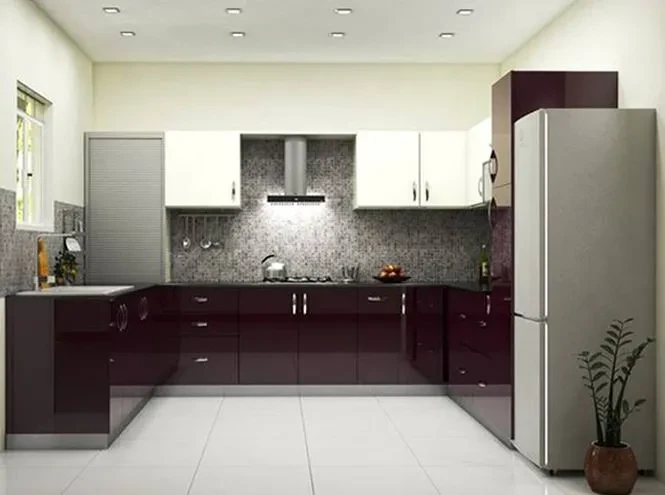
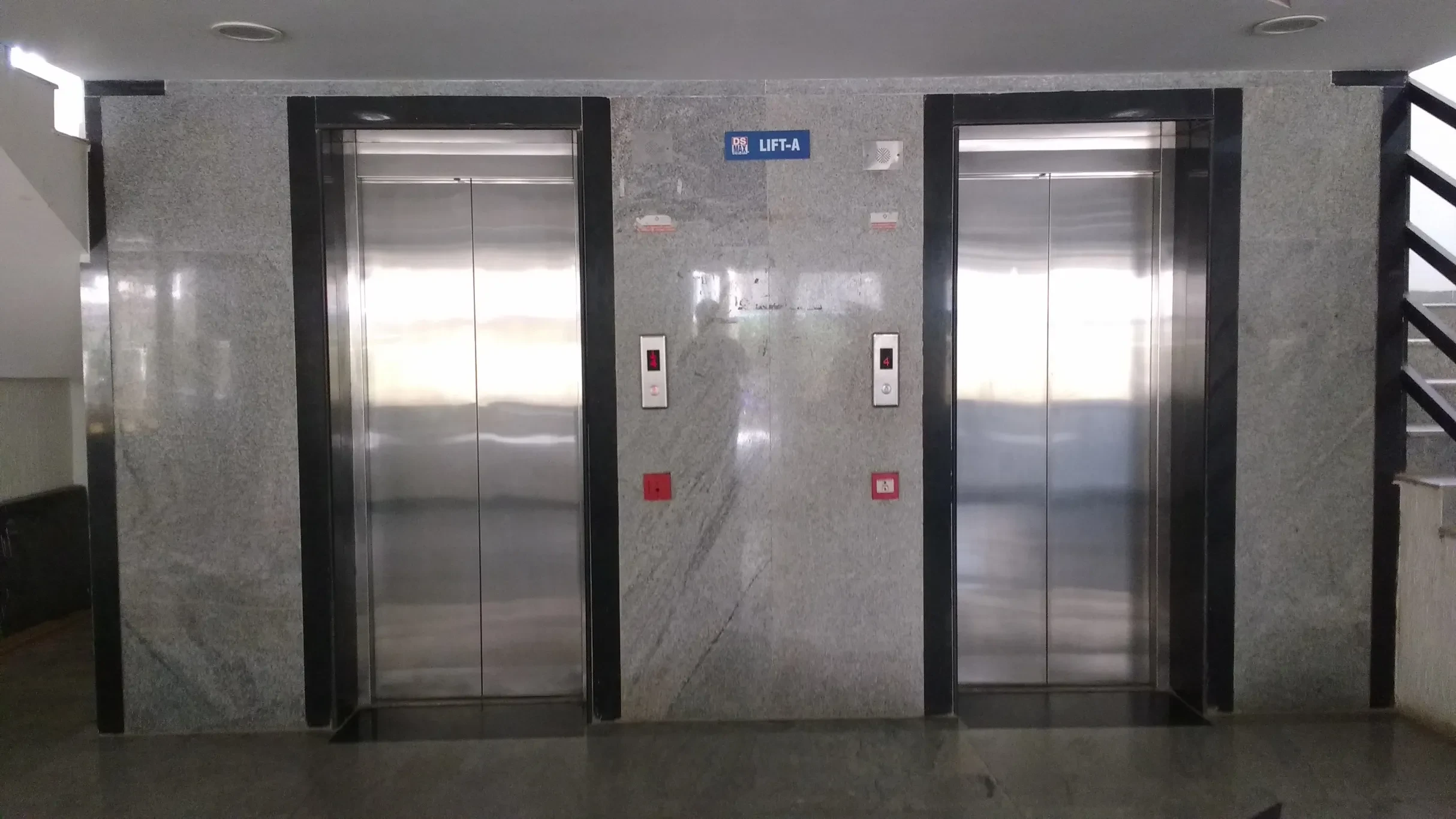
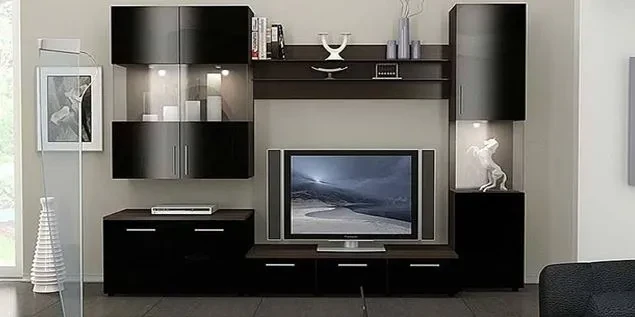
DSMAX SOLITAIRE is a well-designed project by DS-MAX Properties Private Limited. It is offering Ready to Move units. If you are looking at an Apartment, you should check out DSMAX SOLITAIRE. Set in an expanse of 1.43 Acres, the property offers a remarkable lifestyle. Available configurations include 2 BHK, 3 BHK. As per the area plan, units are in the size range of 1000.0 - 1745.0 sq ft.. DSMAX SOLITAIRE was launched in January 2012. Project possession is slated for Apr 2015. There are 2 buildings in this project. Total number of flats at DSMAX SOLITAIRE is 175. DSMAX SOLITAIRE is located in Near Horamavu Agara Lake, BBMP Office, Horamavu. There are 175 units in this residential project.
Come home to DSMAX SOLITAIRE. It offers multiple facilities such as a Gymnasium and power Backup. For families with kids, there is a Children's Play Area, a School, nearby apart from a Swimming Pool. If you are passionate about sports, you will enjoy the facilities such as the Cycling & Jogging Track. You will also get access to the ATM, provisions in the project. There is 24x7 Security. These amenities make this property totally aspirational.
STRUCTURE
Explore exclusive new launch projects of DS-MAX Properties Pvt. Ltd.’s find Apartments, Villas or Plots property for sale at Bangalore. Grab the Early-bird launch offers, flexible payment plan, high-end amenities at prime locations in Bangalore.
Rs. 66.31 L
Rs. 66.31 L
Rs. 60,190
Rs. 9,55,989
Principal + Interest
Rs. 50,55,989





