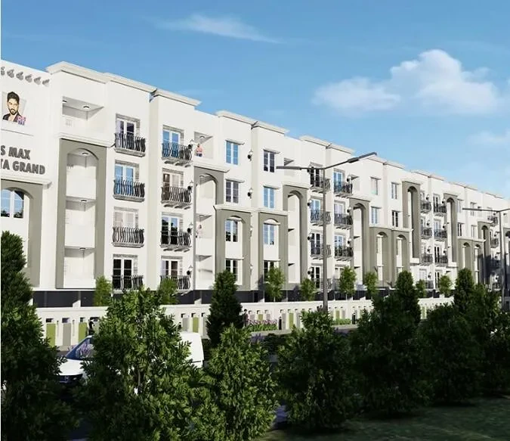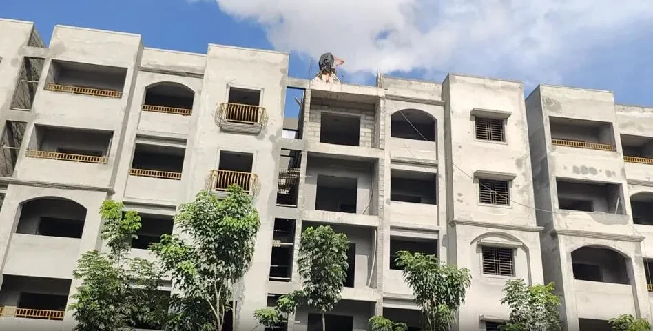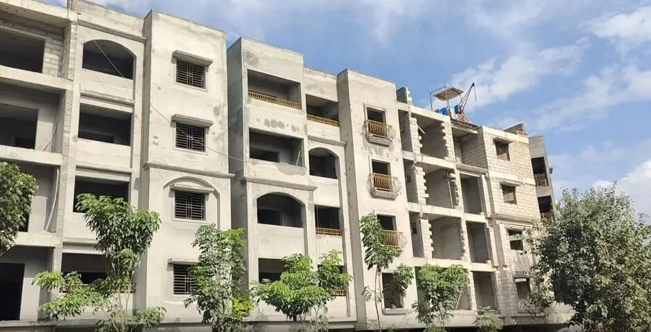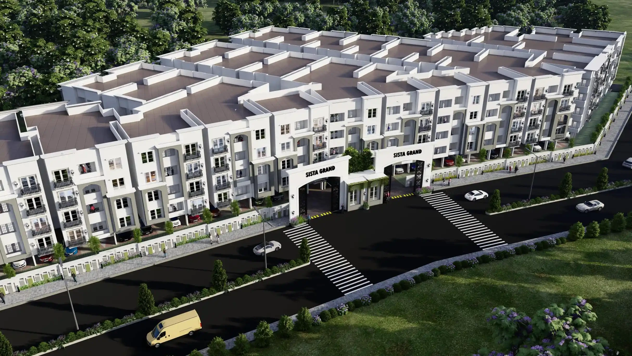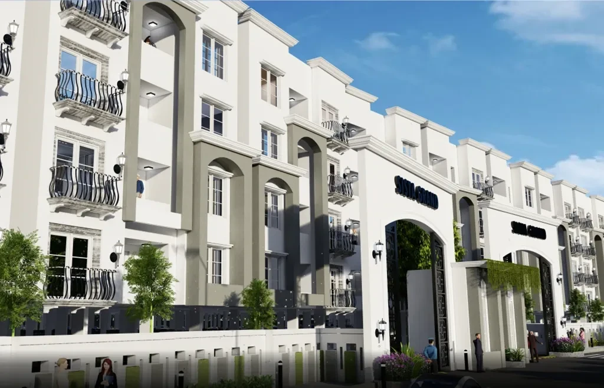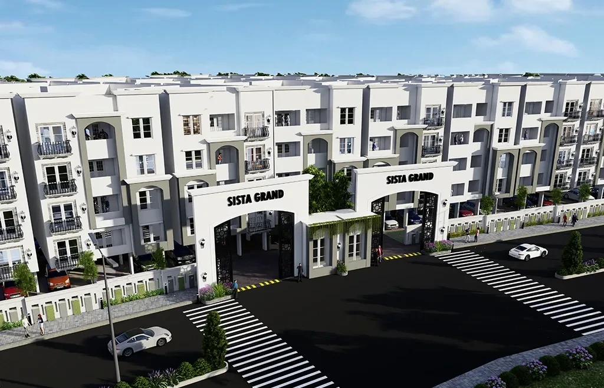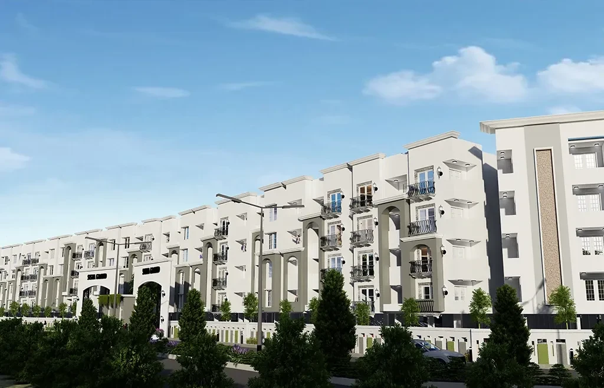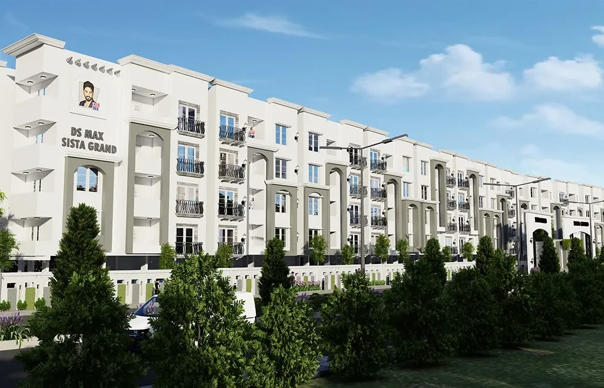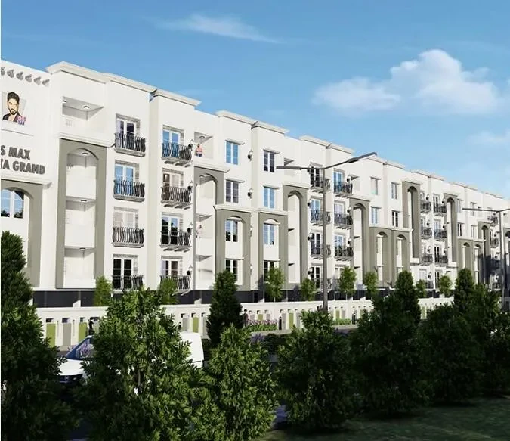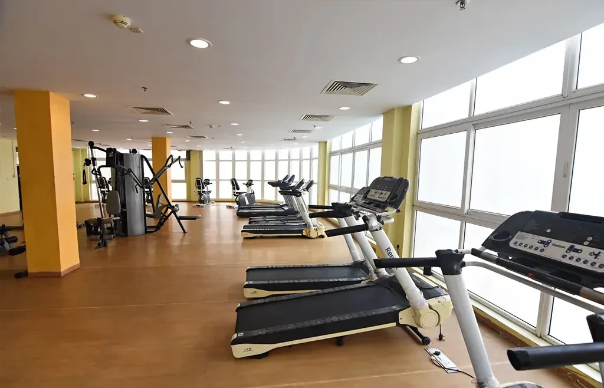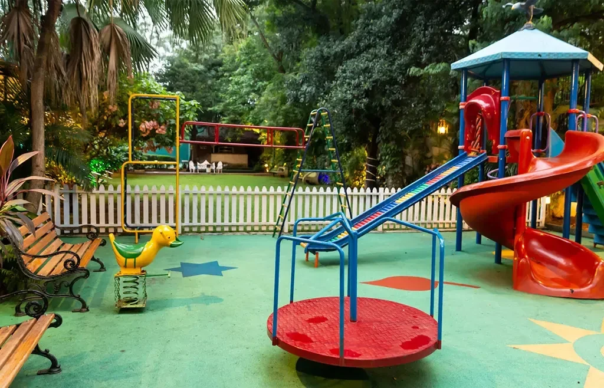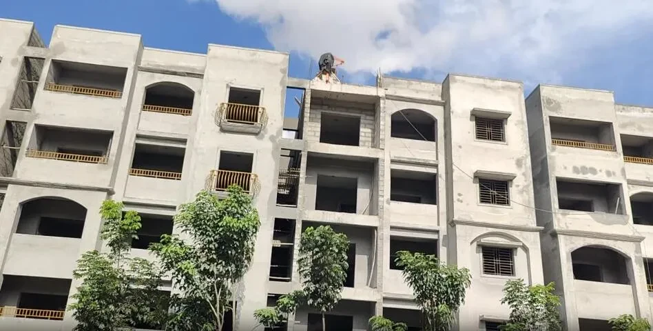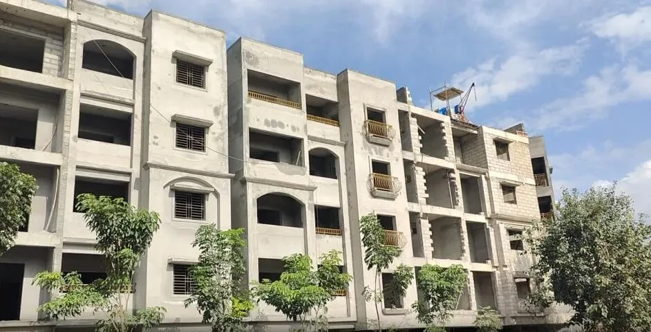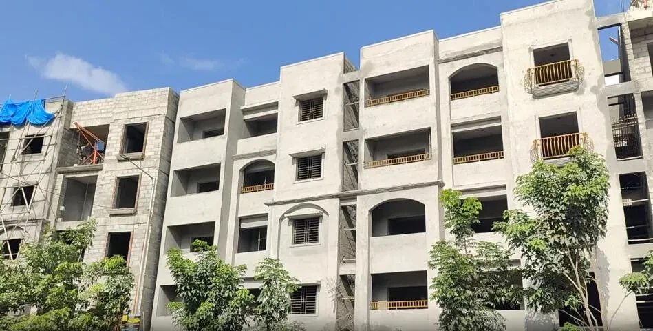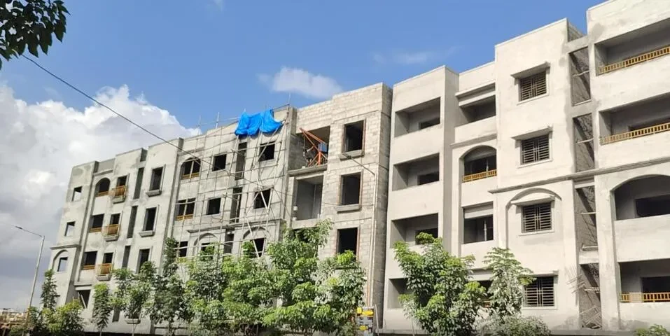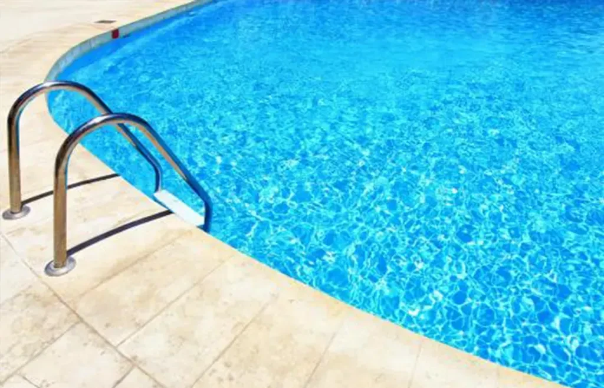DS MAX SkyShlokam
Yerthiganahalli, Bangalore













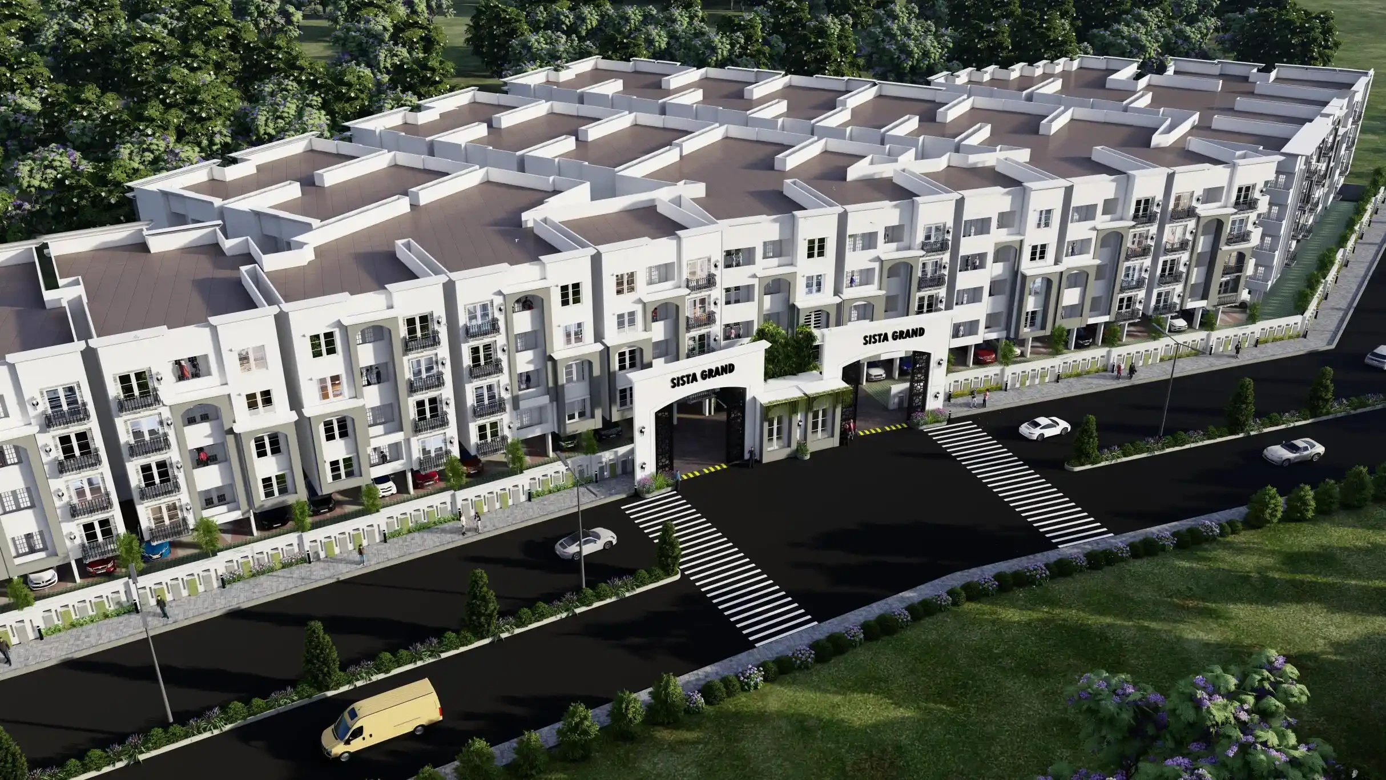
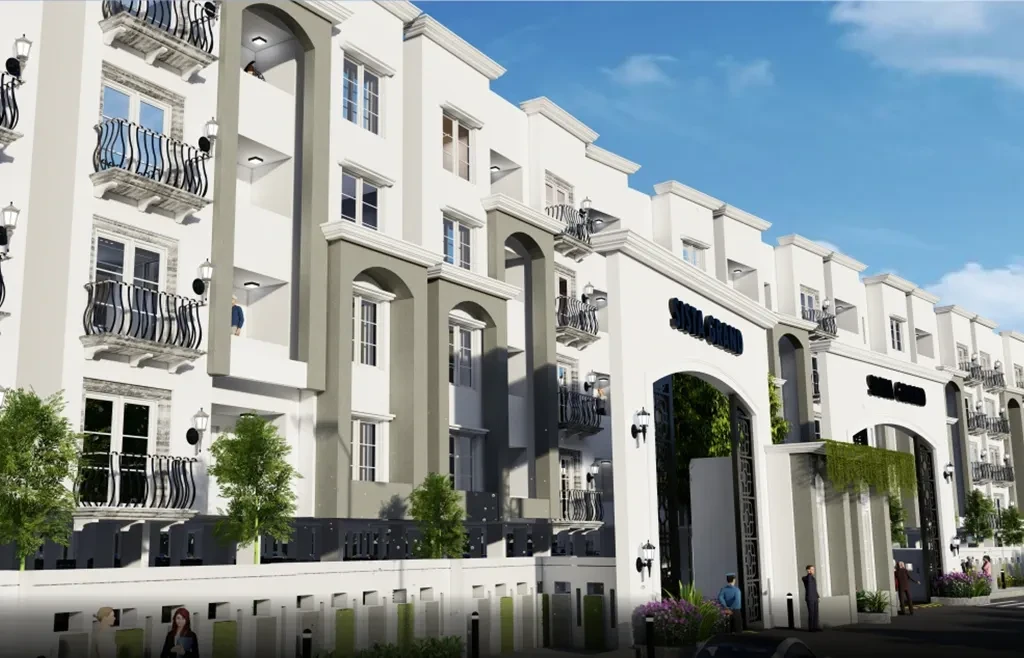
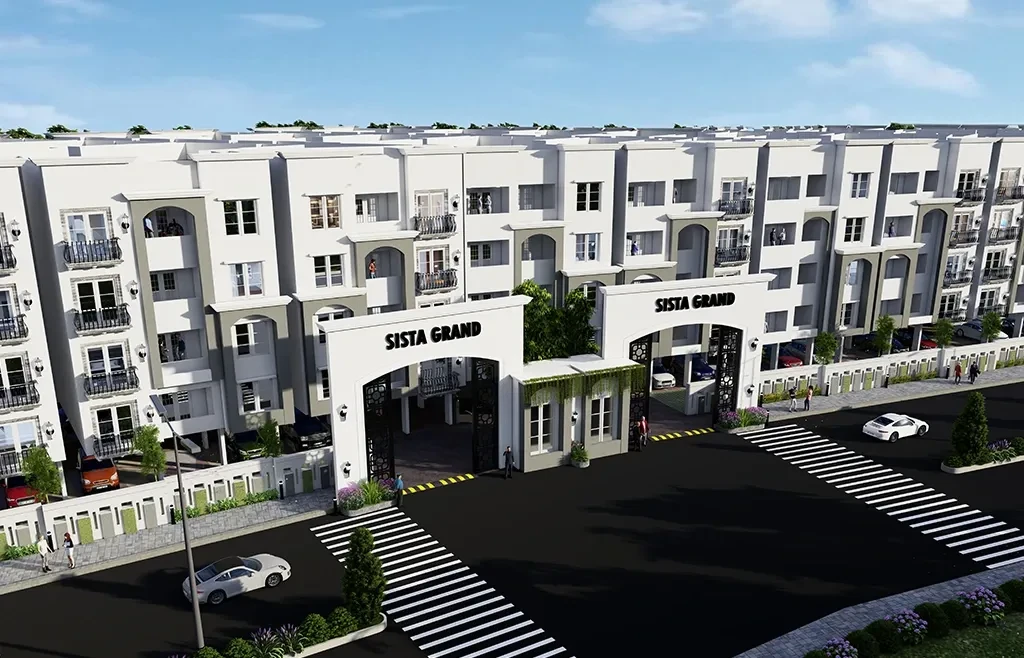
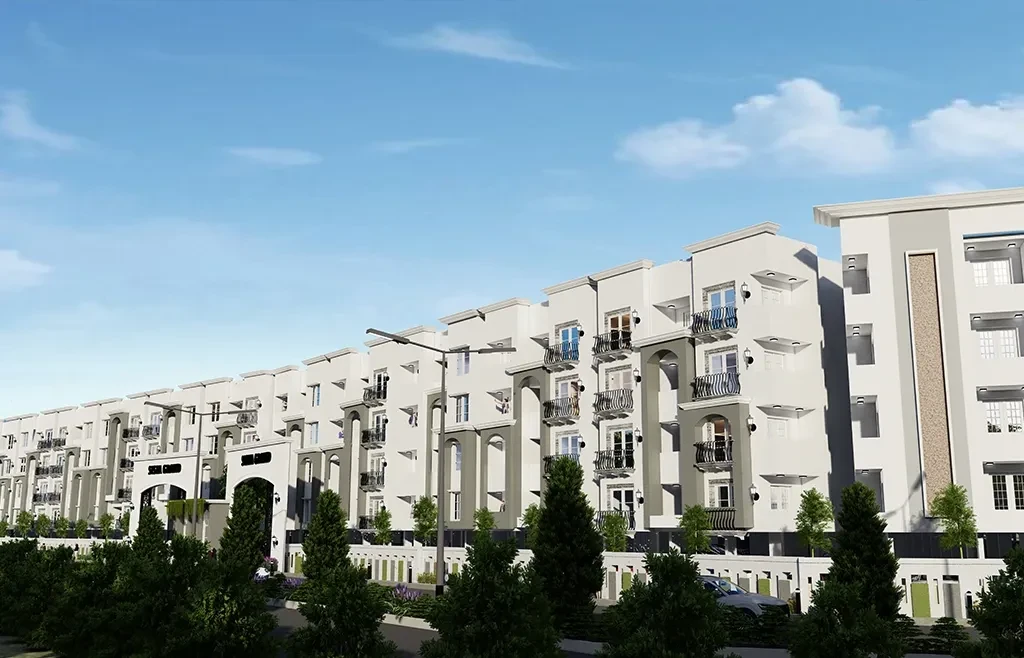
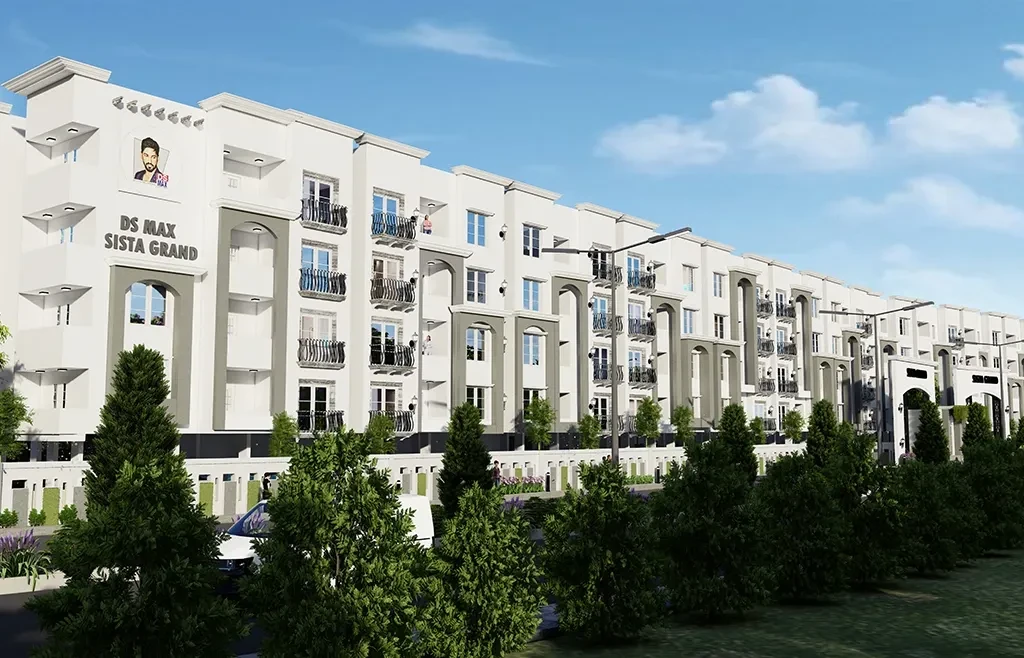
DS-MAX SISTA GRAND is designed for a seamless transition between work and personal life. It is a magnificent landmark of the area that promises a grand lifestyle and offers easy access to the city centre and weekend getaways. Experience a life filled with elegance, grace, and tranquillity, allowing yourself to fully embrace every moment of the exquisite “Joy of Living.”
RERA & BBMP Approved 2, 3 & 4 BHK Apartments
S+G+3 Floors Structure with 212 units built on an ample stretch of land
8 mins to Vajarahalli Metro Station (Green Line)
12 min to Kengeri Bus Terminal Metro Station (Purple Line)
Loaded with luxurious amenities Like a Swimming Pool with a Toddler’s Pool, Gymnasium, Steam, Sauna, Party Hall, Power Backup and more.
Surrounded by prestigious educational institutions and Hospitals
Close to Tech parks and shopping malls
10 mins drive to NICE Road.
Loan Approved by all Major Banks.
STRUCTURE
Explore exclusive new launch projects of DS-MAX Properties Pvt. Ltd.’s find Apartments, Villas or Plots property for sale at Bangalore. Grab the Early-bird launch offers, flexible payment plan, high-end amenities at prime locations in Bangalore.
Rs. 217.5 L
Rs. 217.5 L
Rs. 60,190
Rs. 9,55,989
Principal + Interest
Rs. 50,55,989





