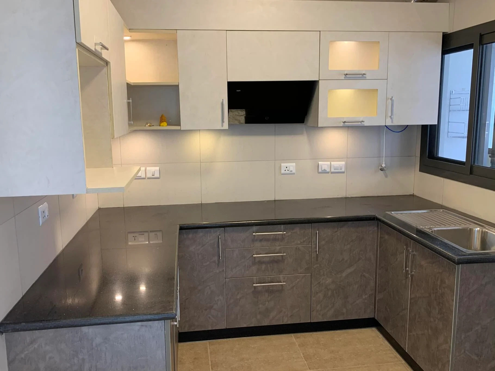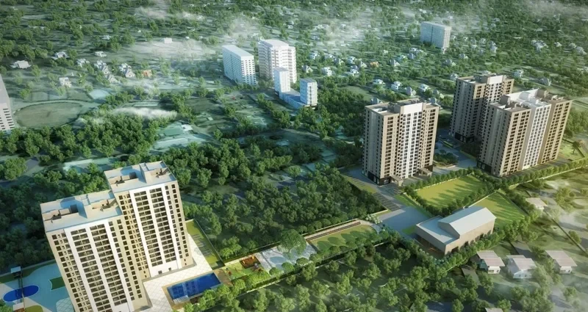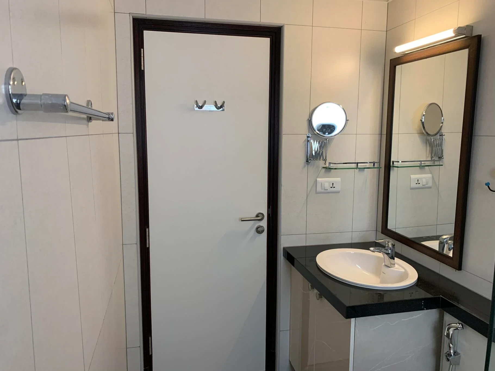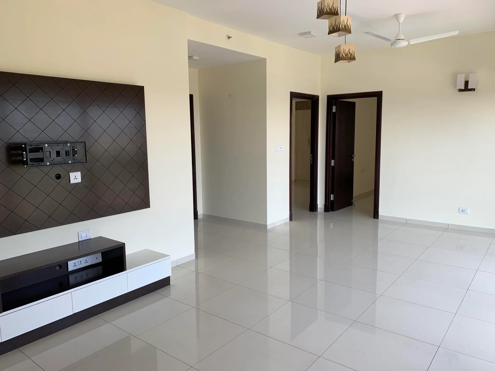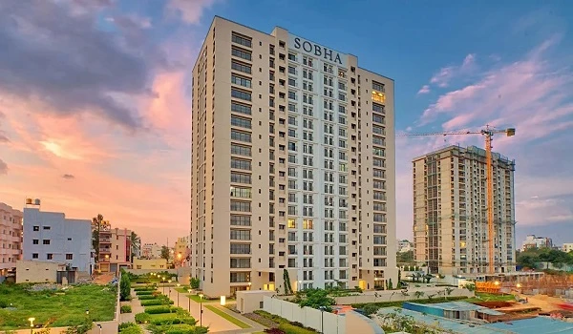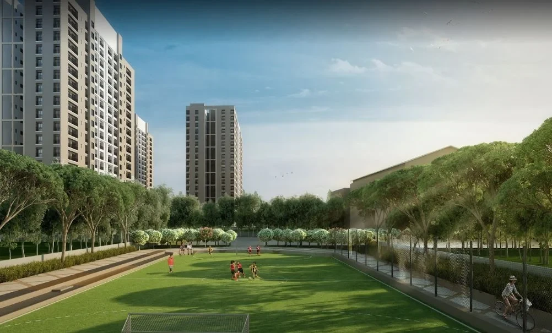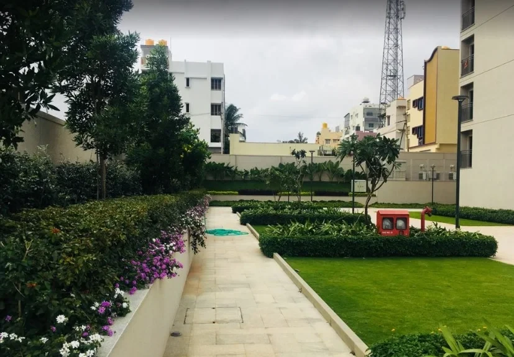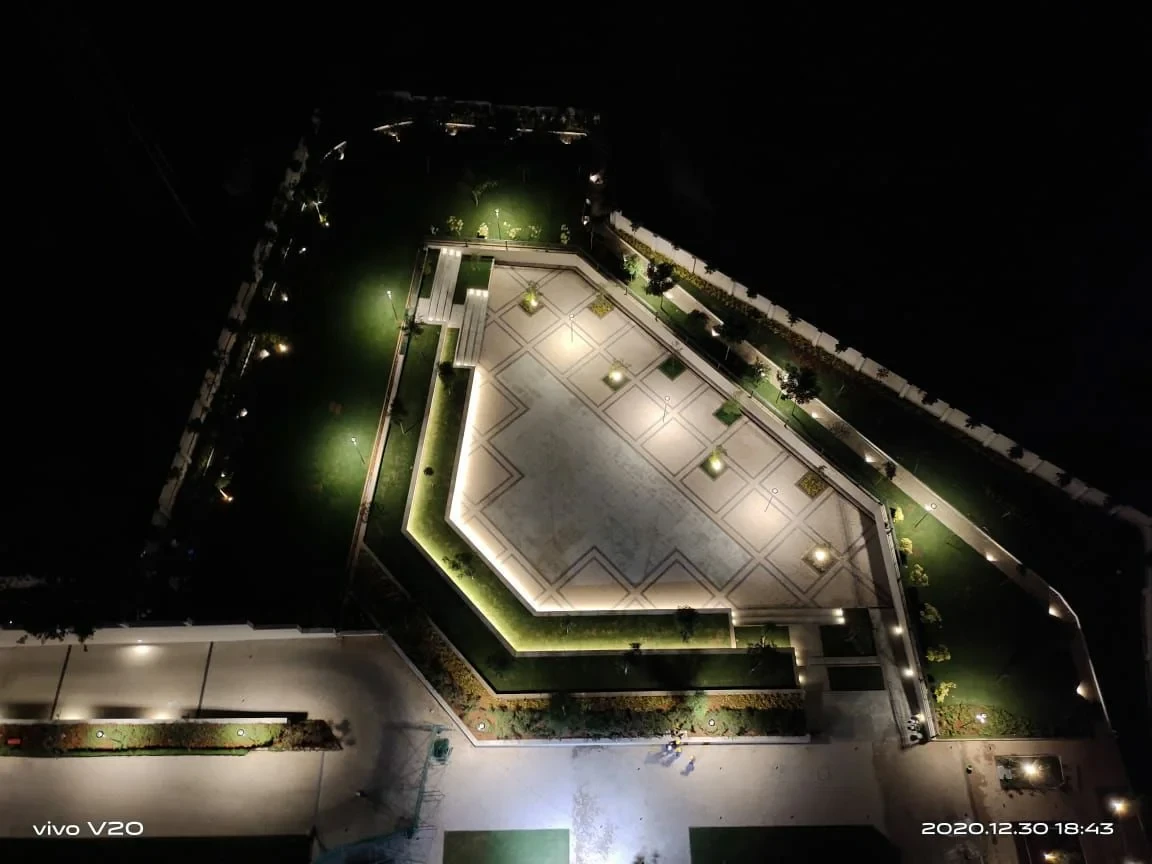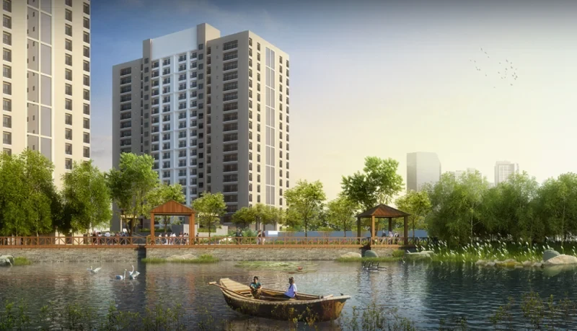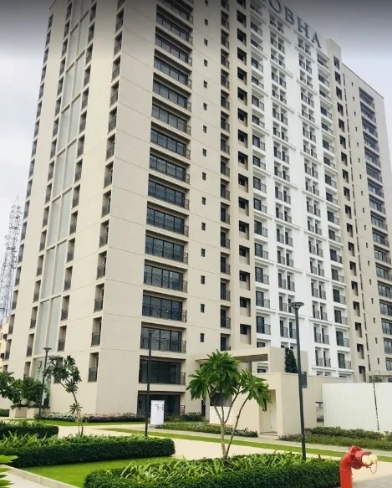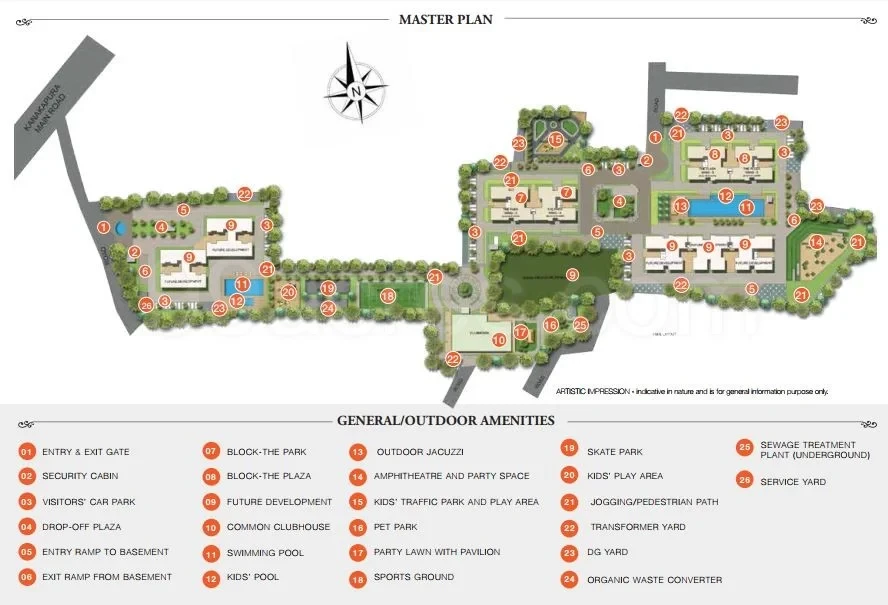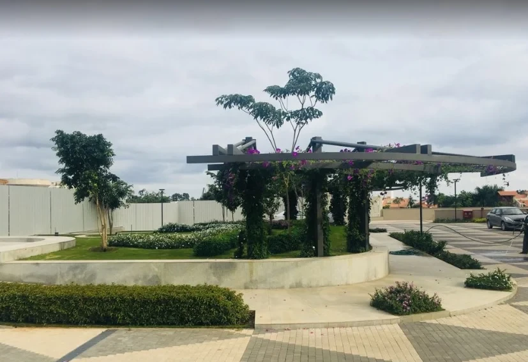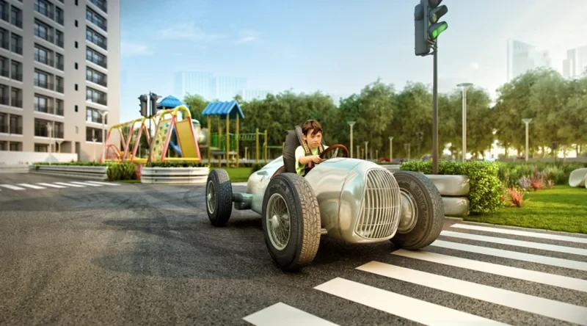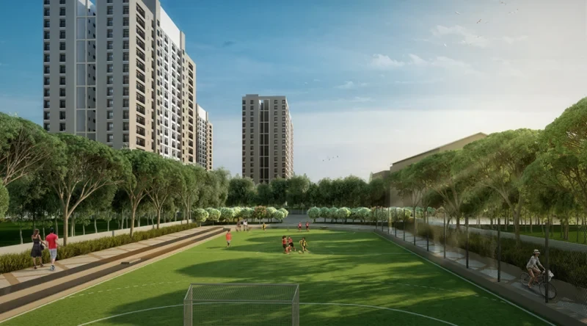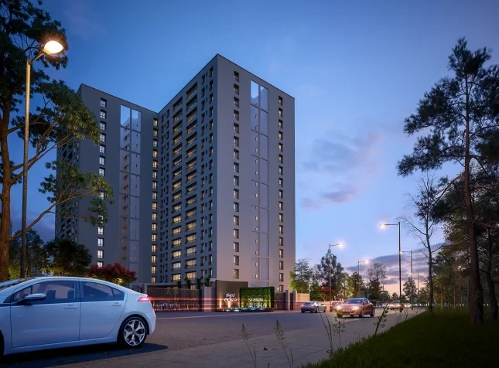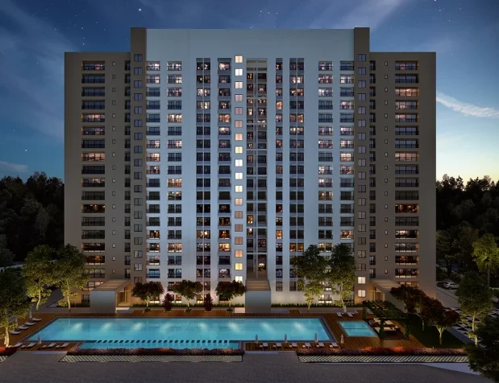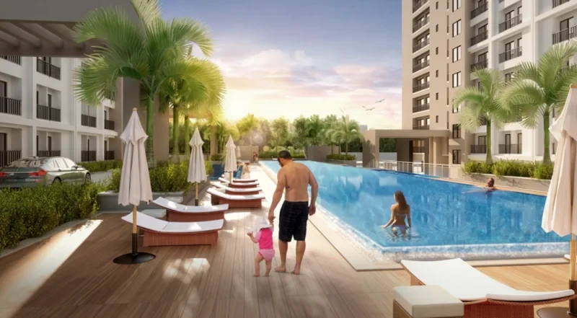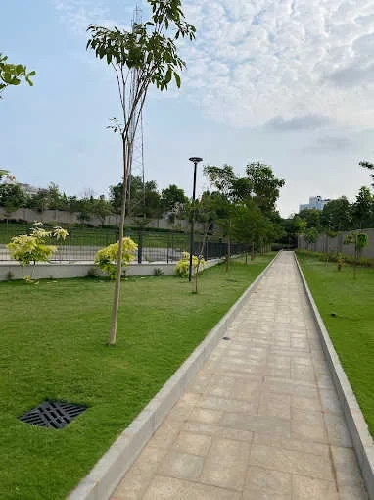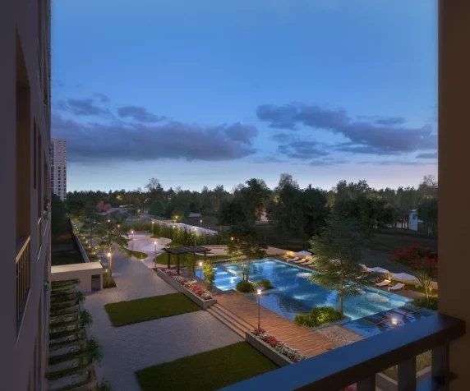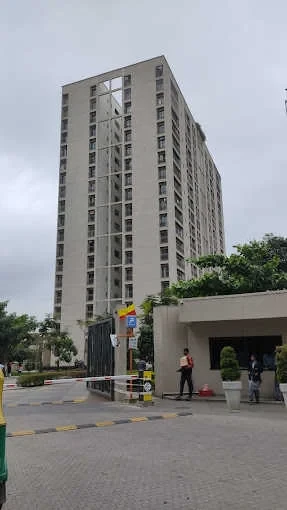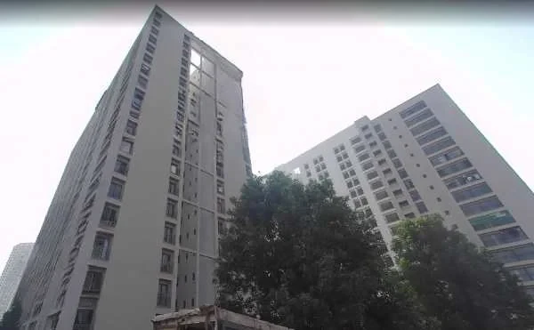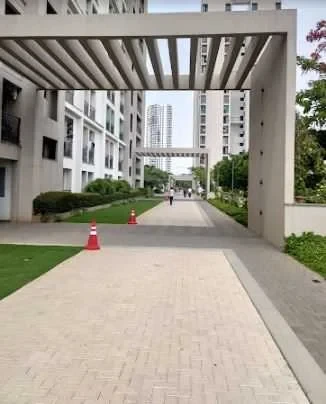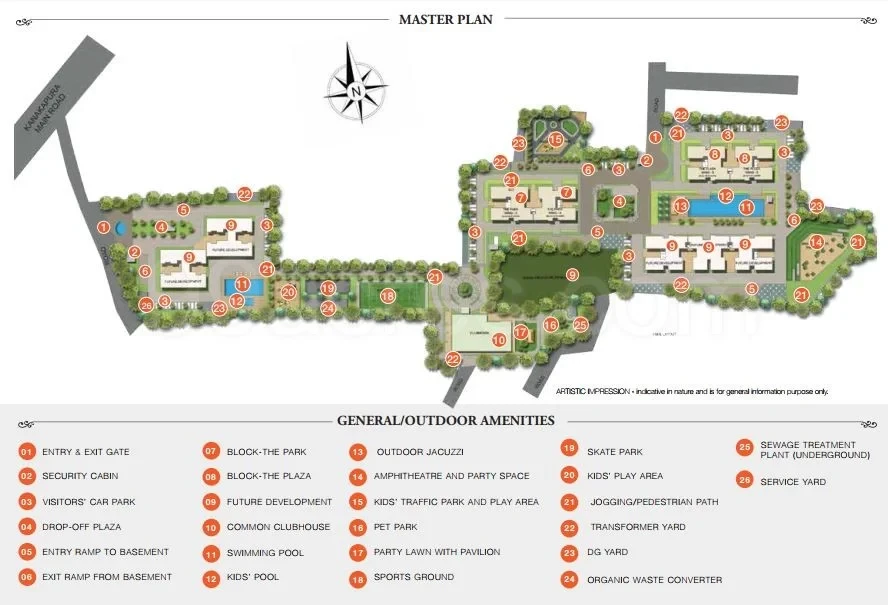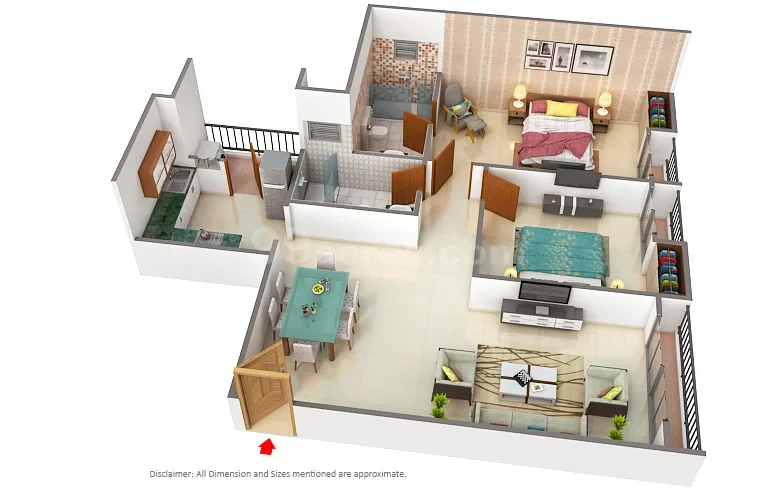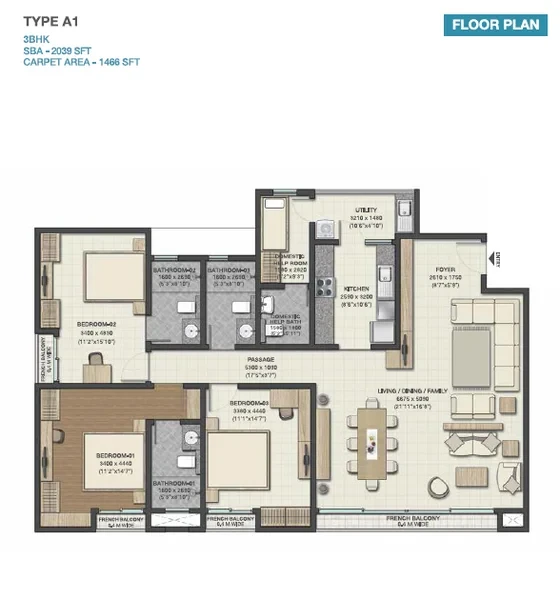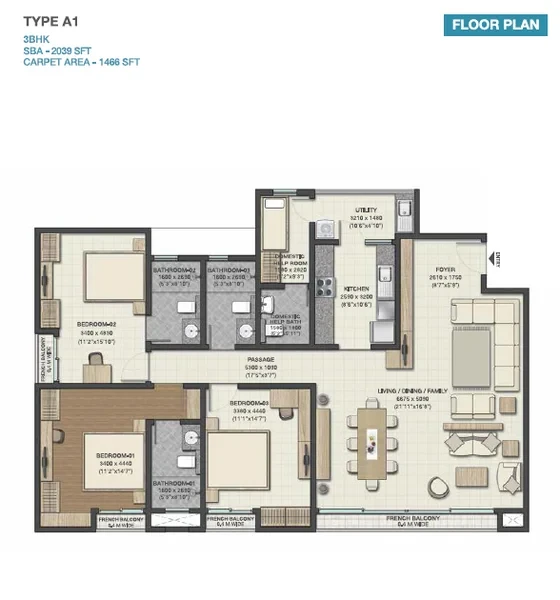Sobha Petunia
Hebbal, Bangalore













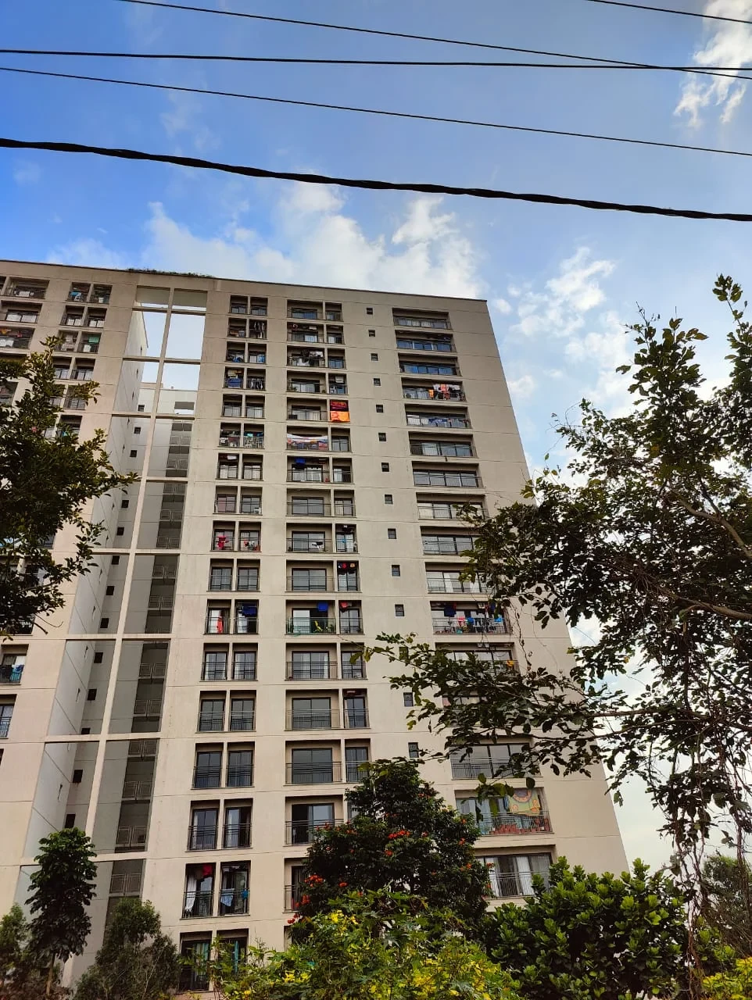
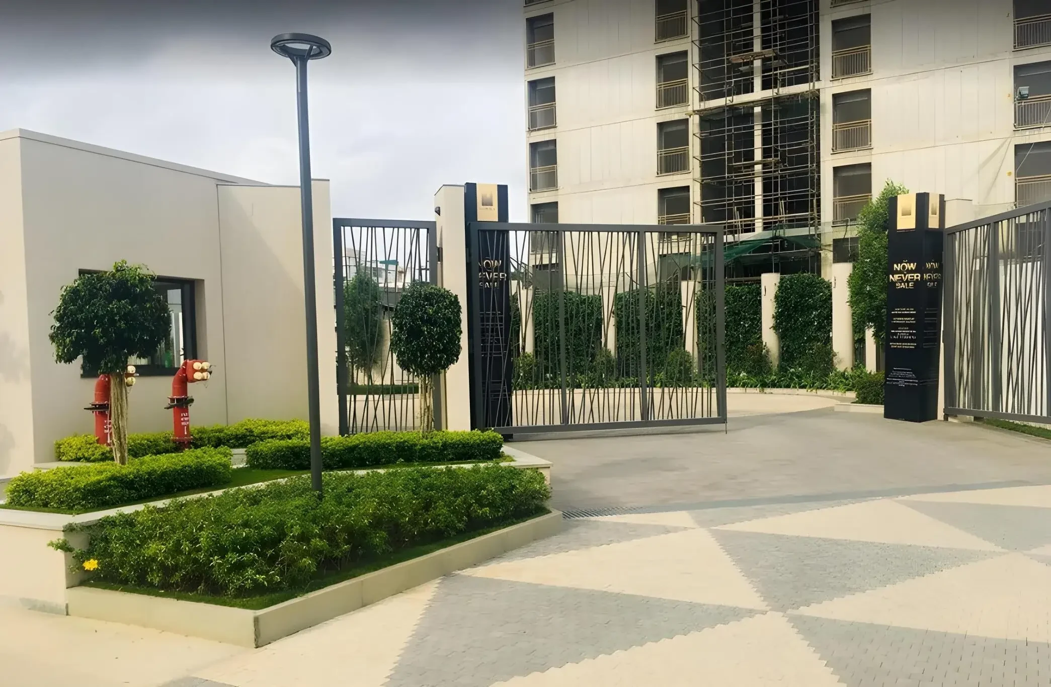
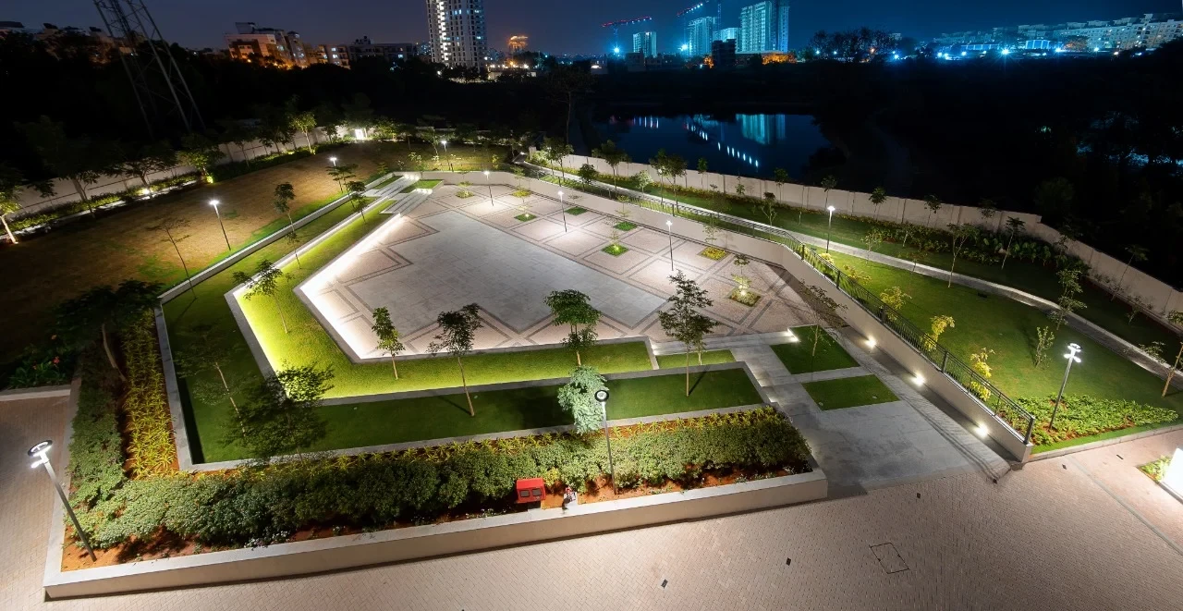
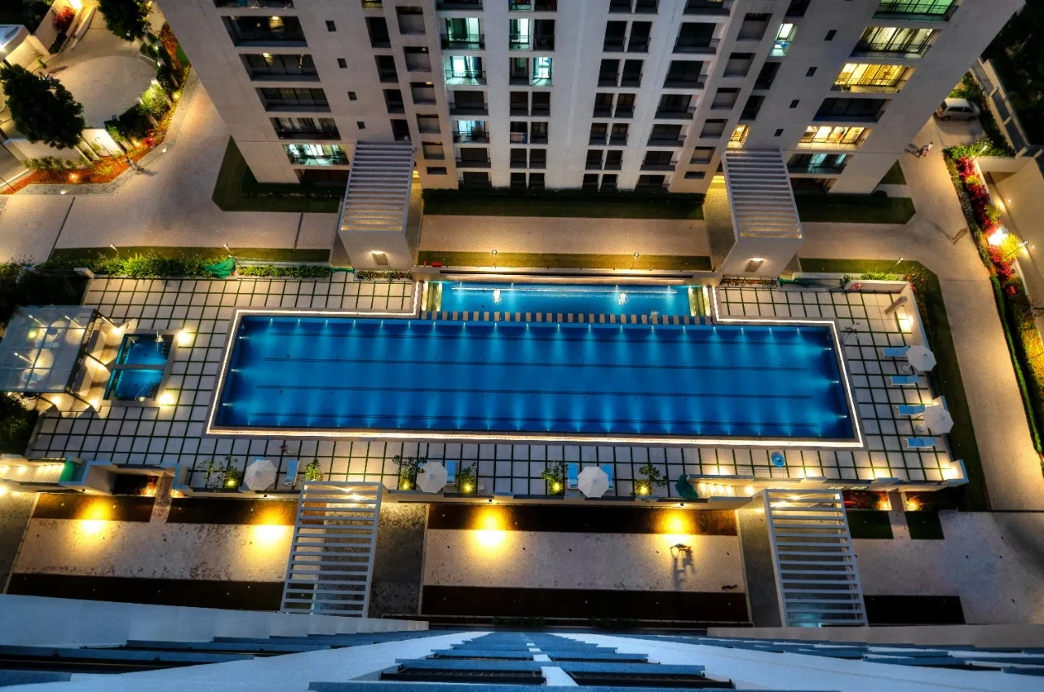
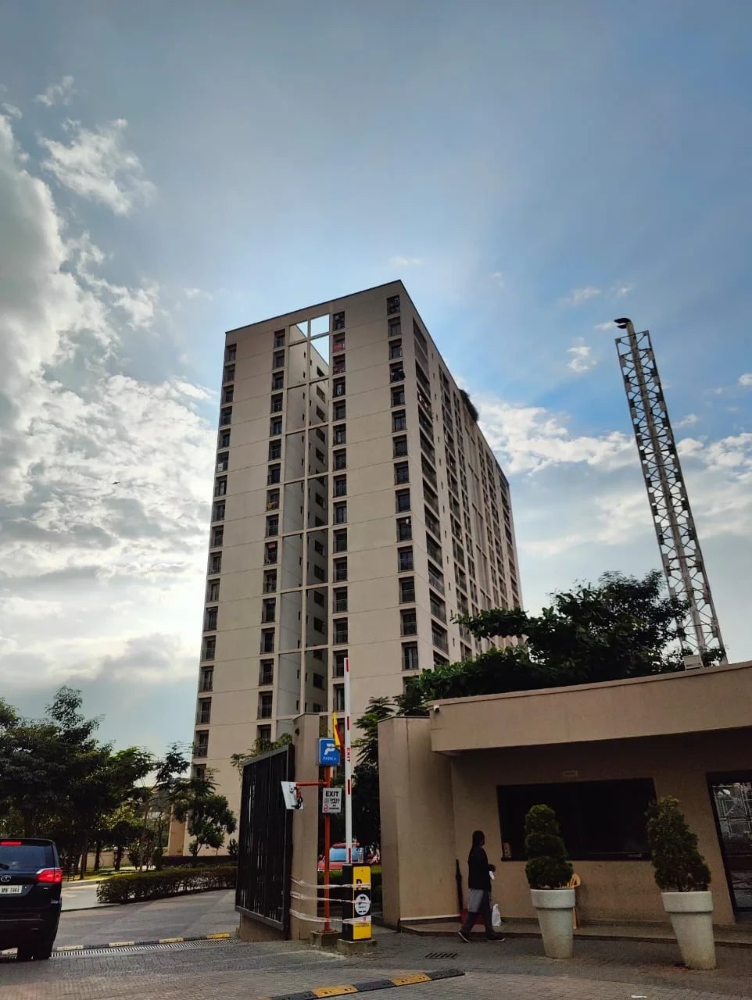
SOBHA Arena, a unique sports-themed residential enclave, is crafted for those who desire a healthy and happy lifestyle. With a host of outdoor and indoor amenities, you will be inspired to rediscover your passion for sports and fitness, in your new home.
The Sobha Arena project is on Kanakapura Road, Bangalore, and it is over a vast area of 11 Acres. The project has over 657 units that are Under Construction. The project has 4 towers, with a total of 18 floors. The project launch date is May 2015, and January 2023 is the date of possession of the project.
🧱 Structural & Unit Specifications
Structure & Car Parking
Flooring & Wall Finishes
Doors, Windows & Joinery
Electrical & Plumbing
📐 Unit Sizes (Typical Range)🎯 Amenities & Lifestyle Features
RCC framed structure with 2 Basements + Ground + 18 floors
Covered car parks in the basement levels
Block masonry walls: 200 mm exterior and 100 mm interior
Living/Dining/Bedrooms: Superior quality vitrified tile flooring and skirting
Walls & Ceilings: Painted with plastic emulsion paint
Toilets: Ceramic tile flooring; wall tiles up to ceiling; vanity counter in all toilets
Kitchen: Ceramic tile flooring; wall tiles up to ceiling; plastic emulsion ceiling finish
Balconies/Utility Areas: Superior quality ceramic tile flooring with MS handrail and emulsion-painted walls/ceiling
Main Door: Timber frame with decorative shutter (finished on both sides)
Internal Doors: Timber frames with flush shutters
Windows: Powder-coated aluminum sliding windows with glass
Adequate light and fan points with modular switches
Provision for split AC in master bedroom
Intercom system from each apartment to security cabin
Concealed plumbing with branded sanitary fixtures
Rainwater harvesting and internal waste management systems
2 BHK: Approx. 1,296 to 1,306 sq ft
3 BHK: Approx. 1,500 to 2,040 sq ft
Total Project Size: ~657 units across 10.76 acres
Towers: 4 high-rise blocks (Basement + Ground + 18 floors)
Olympic-size 50 m swimming pool (3 lanes), 25 m lap pool, and kids' pool
Sports courts: Tennis, basketball (half), volleyball, skating rink
Multi-sport ground with spectator seating
Pet park, lake promenade, open amphitheater, outdoor jacuzzi
Indoor games: Table tennis, billiards, etc.
Jogging tracks, landscaped gardens, traffic park for kids
Multipurpose halls and gymnasium
24×7 security with CCTV, power backup for common areas
Explore exclusive new launch projects of Sobha Limited’s find Apartments, Villas or Plots property for sale at Bangalore. Grab the Early-bird launch offers, flexible payment plan, high-end amenities at prime locations in Bangalore.
Rs. 327.624 L
Rs. 327.624 L
Rs. 60,190
Rs. 9,55,989
Principal + Interest
Rs. 50,55,989





