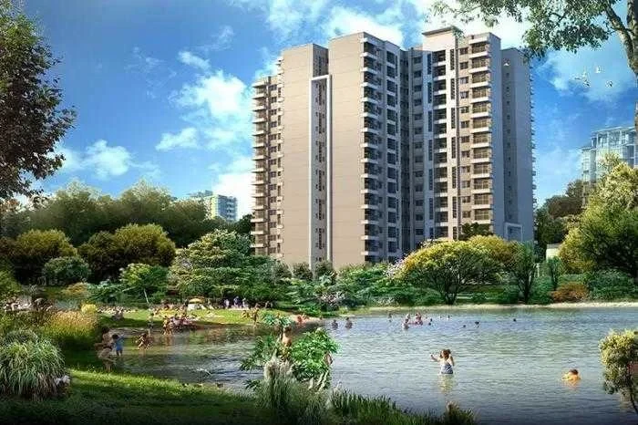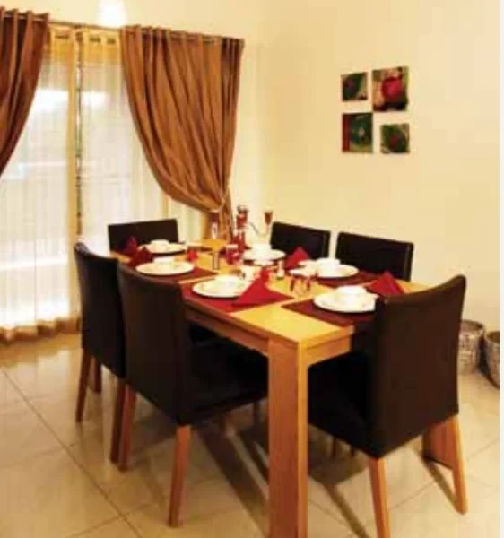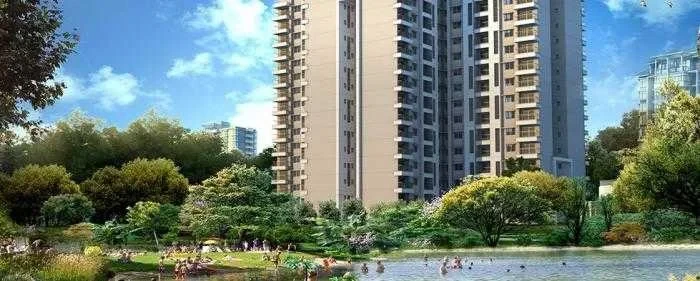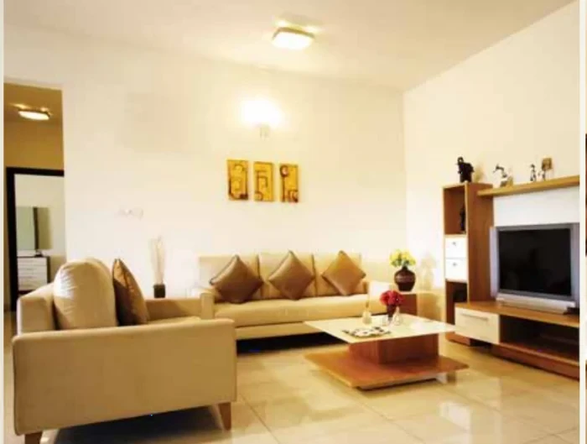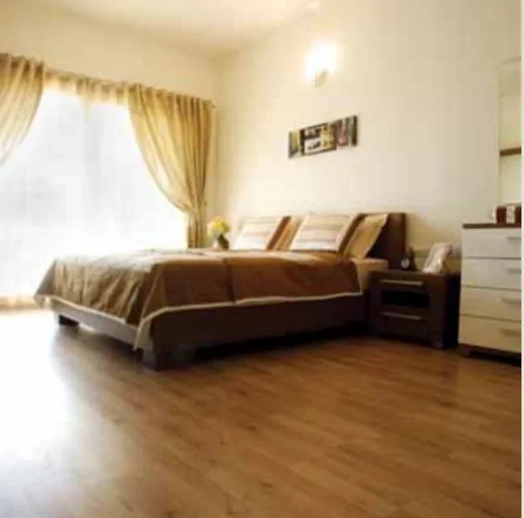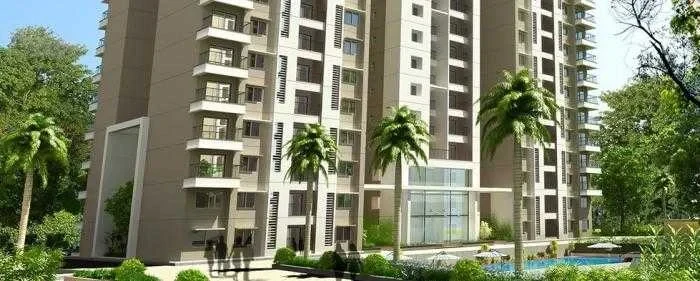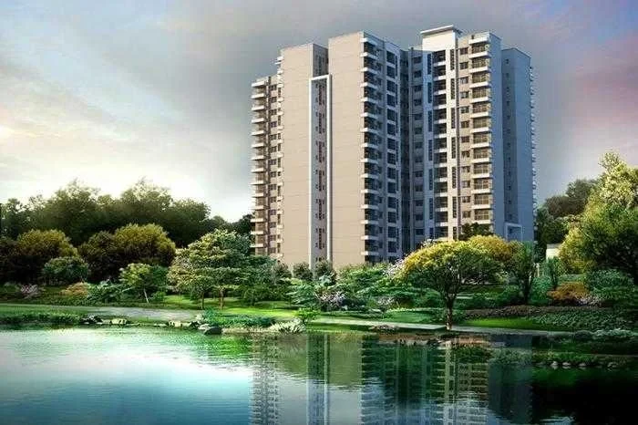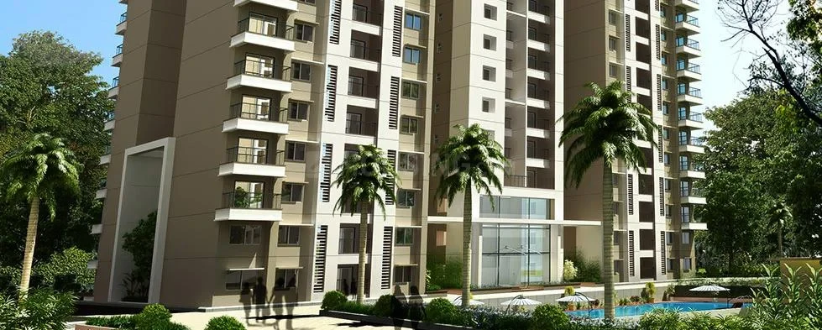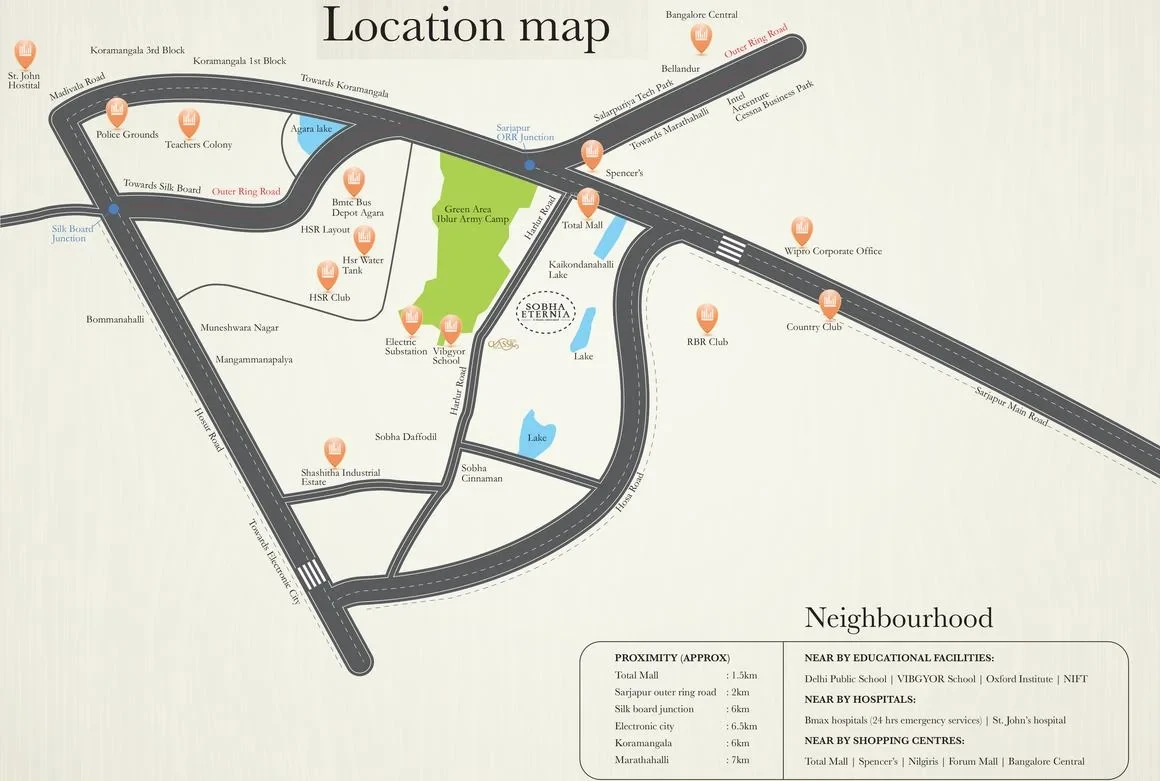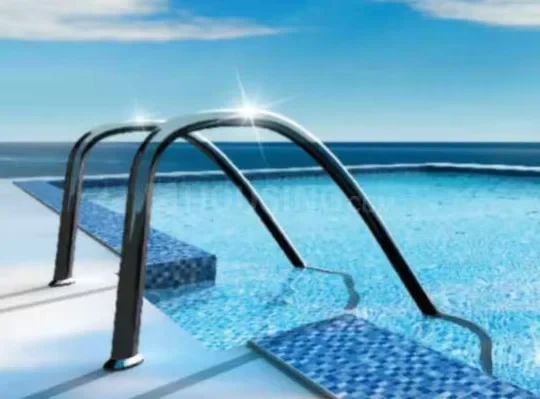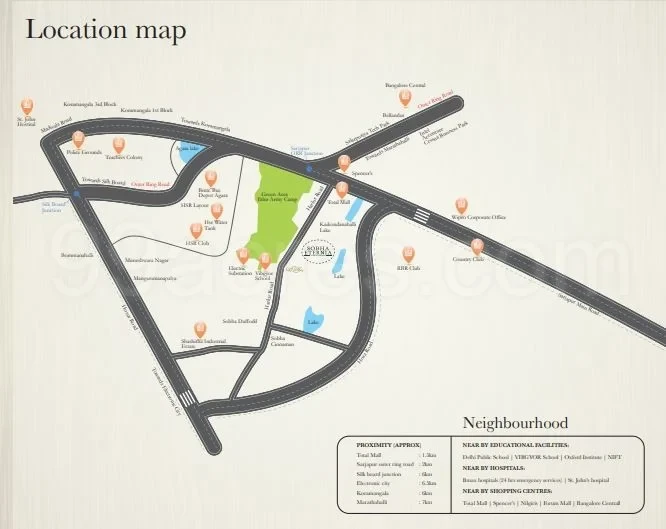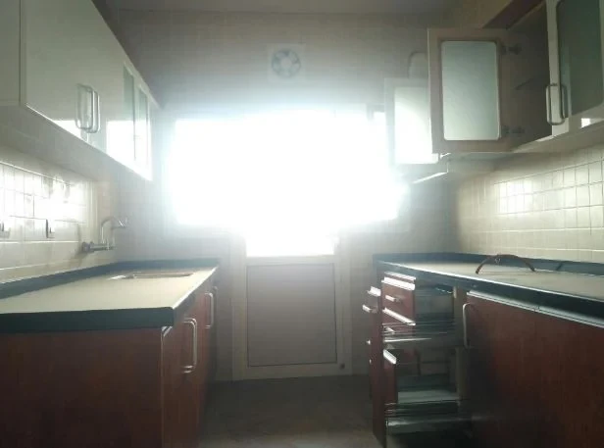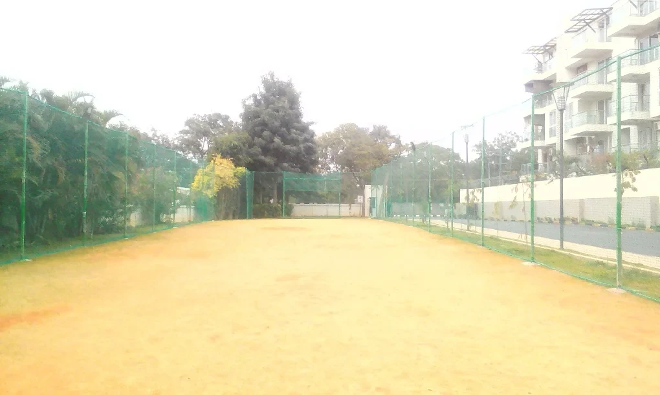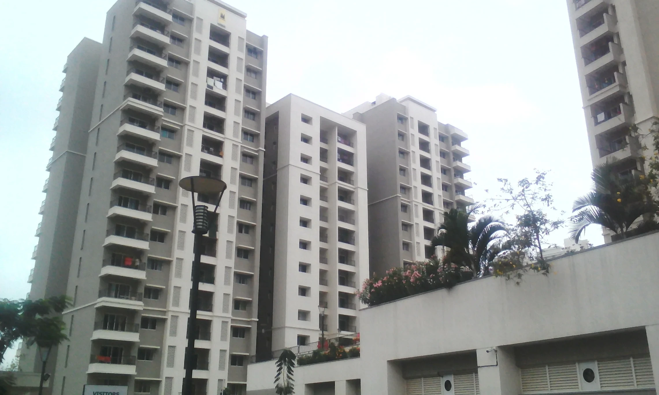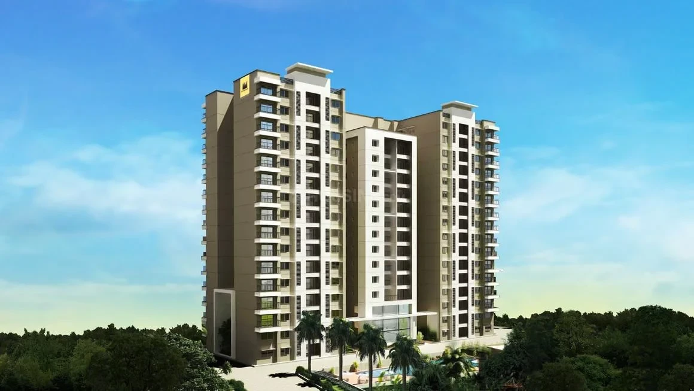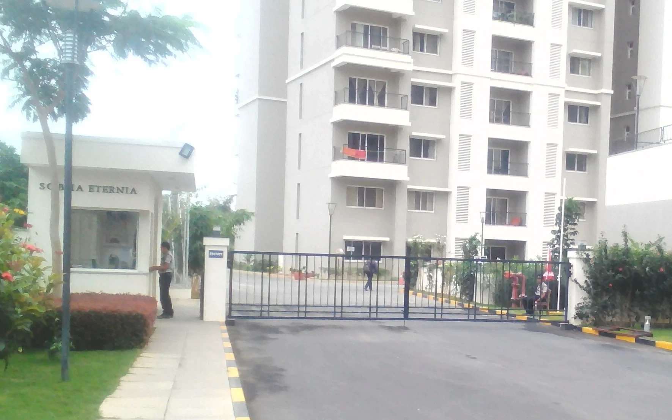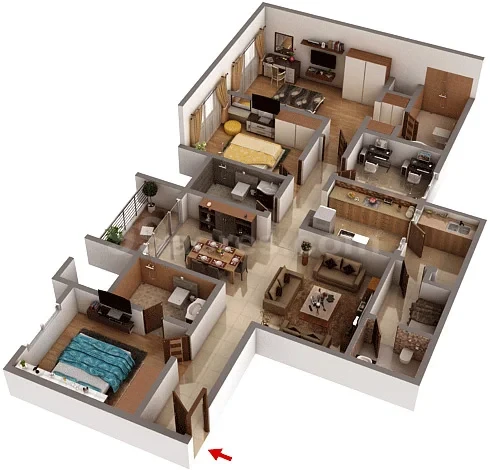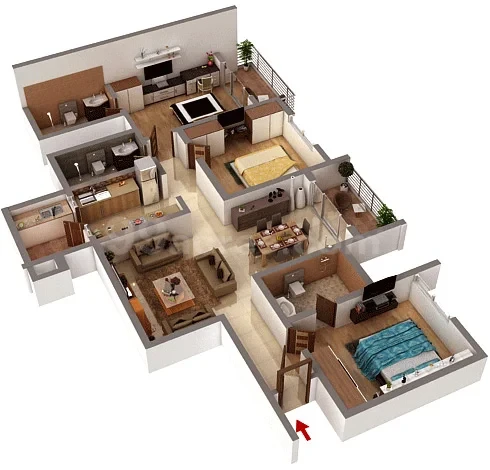Sobha Petunia
Hebbal, Bangalore











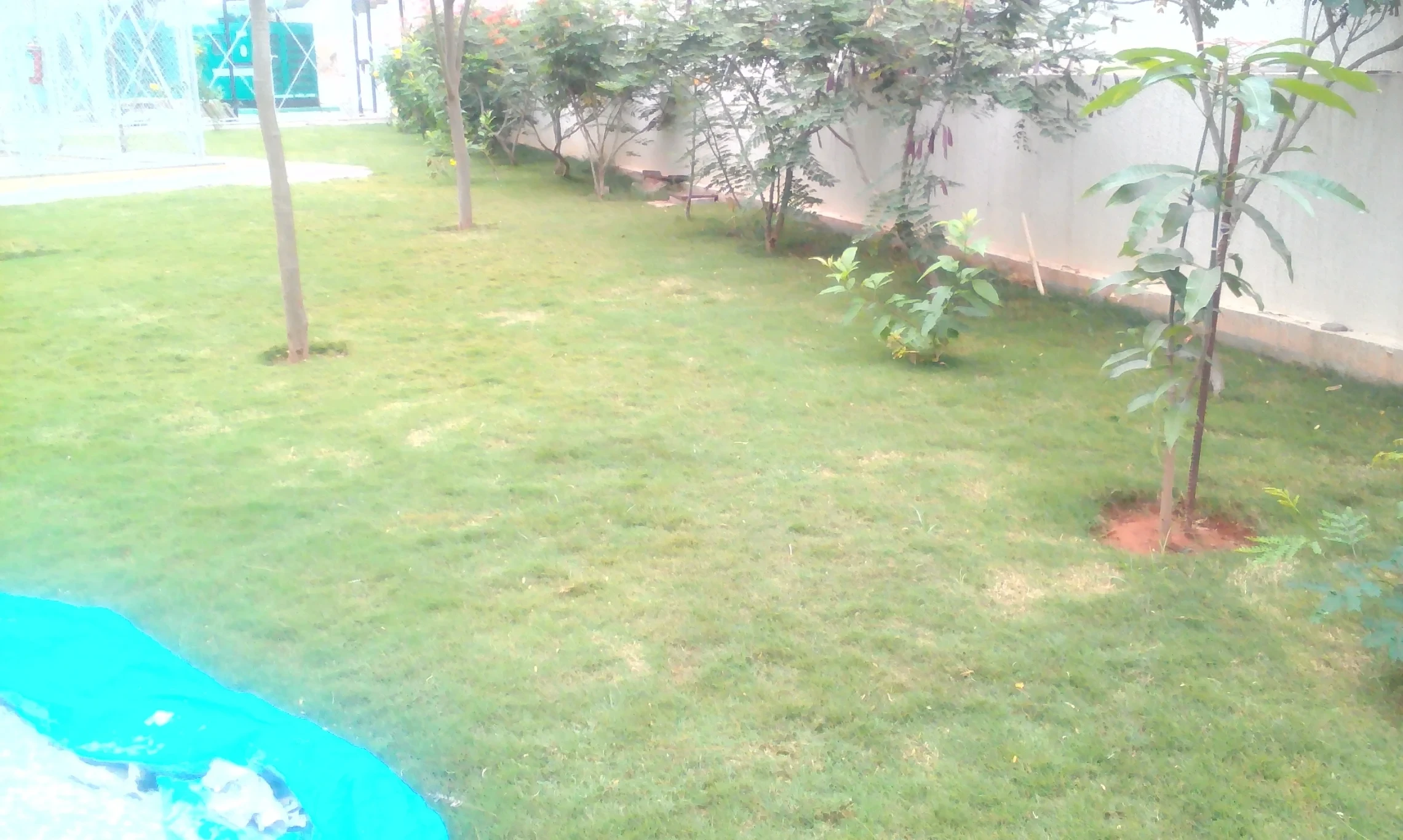
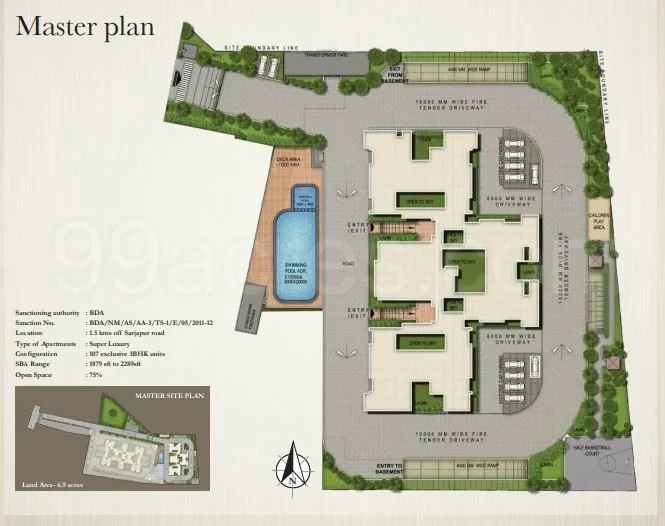
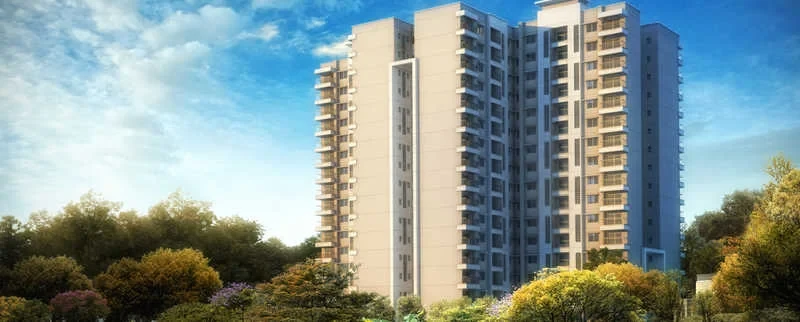

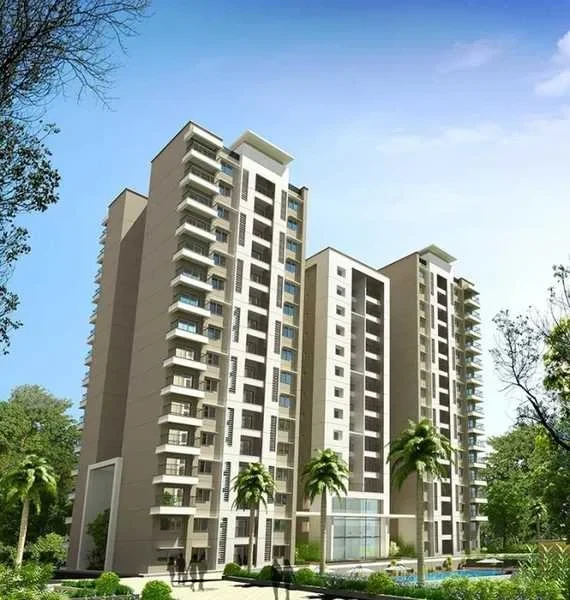
Sobha Eternia in Harlur, Bangalore is a ready-to-move housing society. It offers apartments in varied budget range. These units are a perfect combination of comfort and style, specifically designed to suit your requirements and conveniences. There are 3BHK apartments available in this project. This housing society is now ready to be called home as families have started moving in. Check out some of the features of Sobha Eternia housing society:
*Sobha Eternia Harlur has single tower, with 15 floors each and 107 units on offer.
*Spread over an area of 6.9 acres, Sobha Eternia Harlur, Bangalore is one of the spacious housing societies in the Bangalore South region. With all the basic amenities available, Sobha Eternia fits into your budget and your lifestyle.
🛠️ Key Specifications
RCC framed structure with concrete block masonry
Vitrified tile flooring in living, dining, and bedrooms
Anti-skid ceramic tiles in bathrooms and balconies
Modular kitchen with granite countertops
Timber doors and powder-coated aluminum windows
High-quality CP fittings and sanitaryware
Concealed copper wiring with modular switches
Provision for AC units in master bedrooms
🏊 Amenities
Swimming pool
Clubhouse with gym and multipurpose hall
Indoor games (billiards, table tennis, carrom)
Jogging track and landscaped gardens
Children’s play area
Half basketball court
Rainwater harvesting system
Sewage treatment plant and organic waste converter
24x7 security with intercom and power backup
Explore exclusive new launch projects of Sobha Limited’s find Apartments, Villas or Plots property for sale at Bangalore. Grab the Early-bird launch offers, flexible payment plan, high-end amenities at prime locations in Bangalore.
Rs. 344.84625 L
Rs. 344.84625 L
Rs. 60,190
Rs. 9,55,989
Principal + Interest
Rs. 50,55,989





