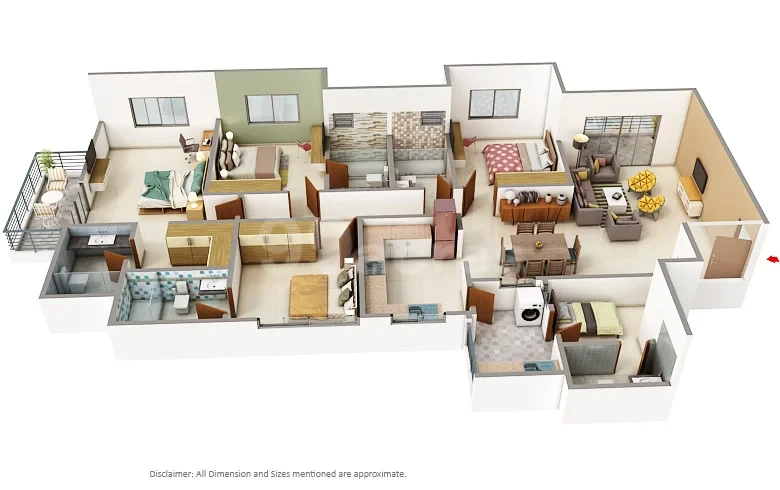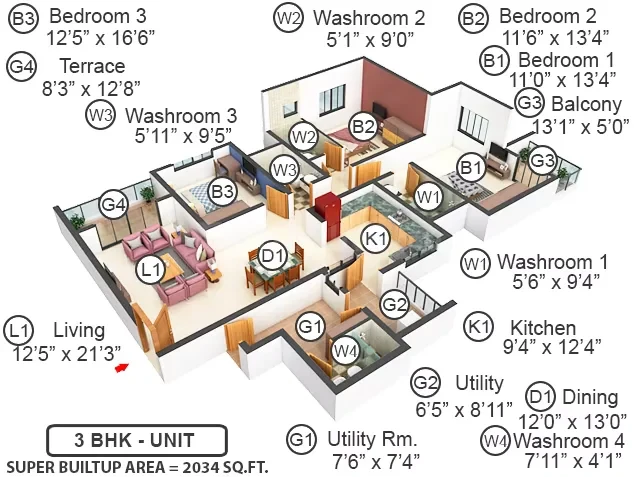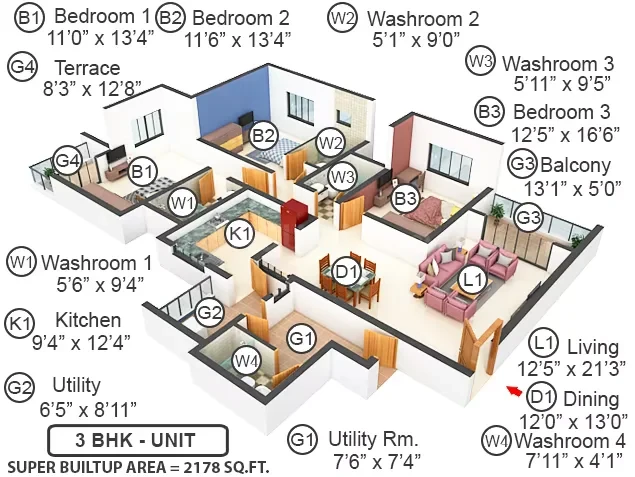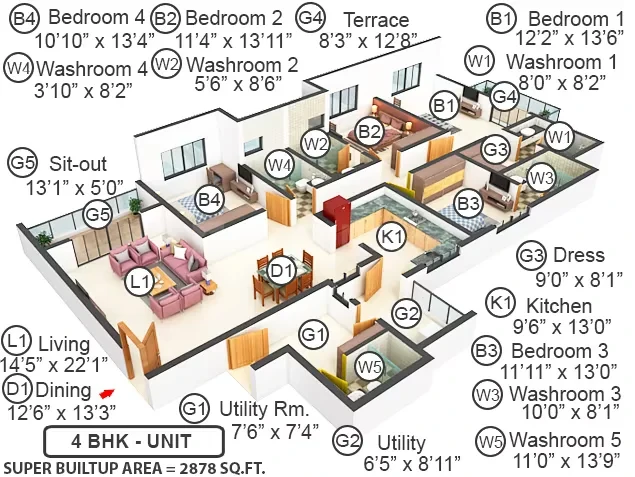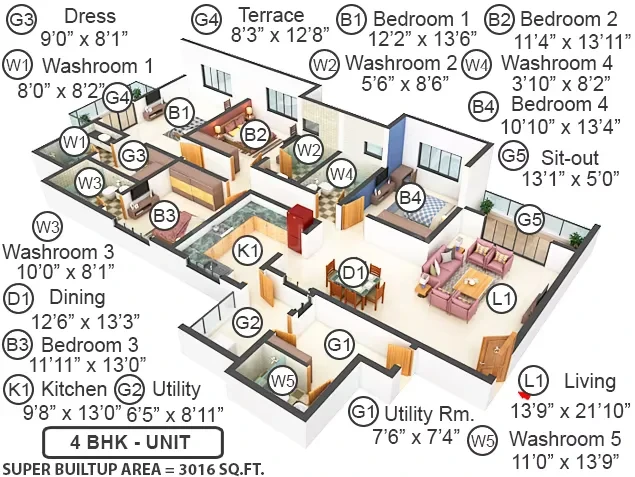Sobha Petunia
Hebbal, Bangalore













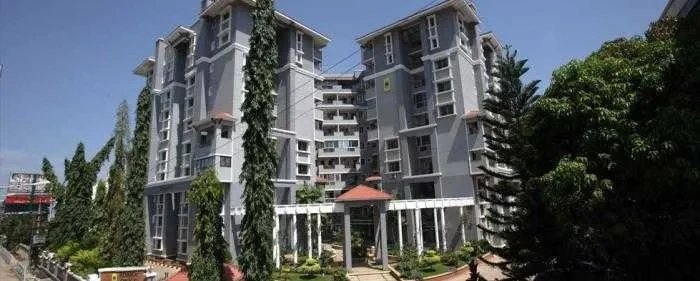
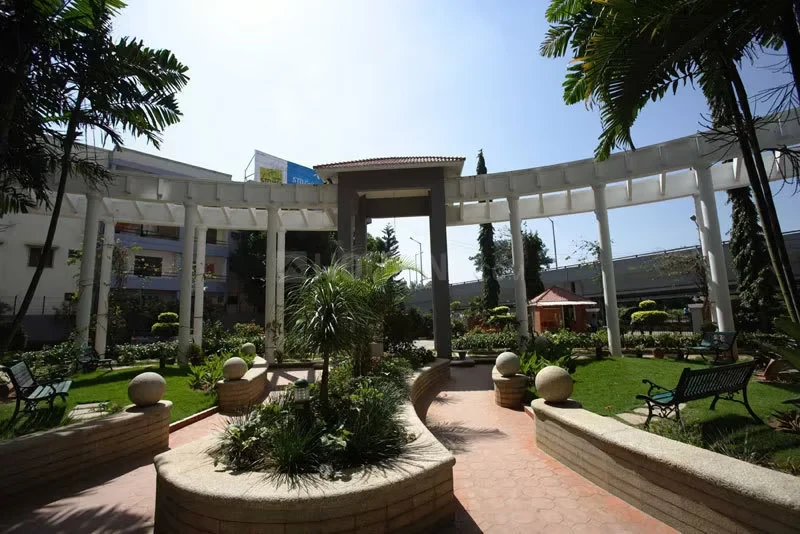
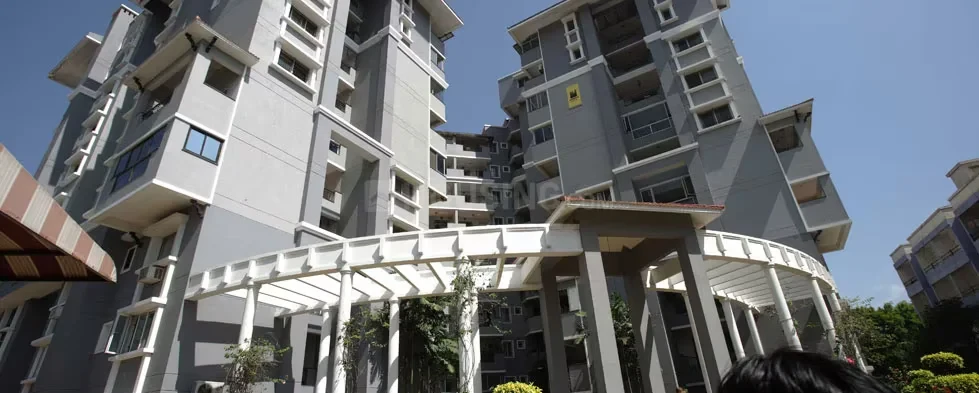
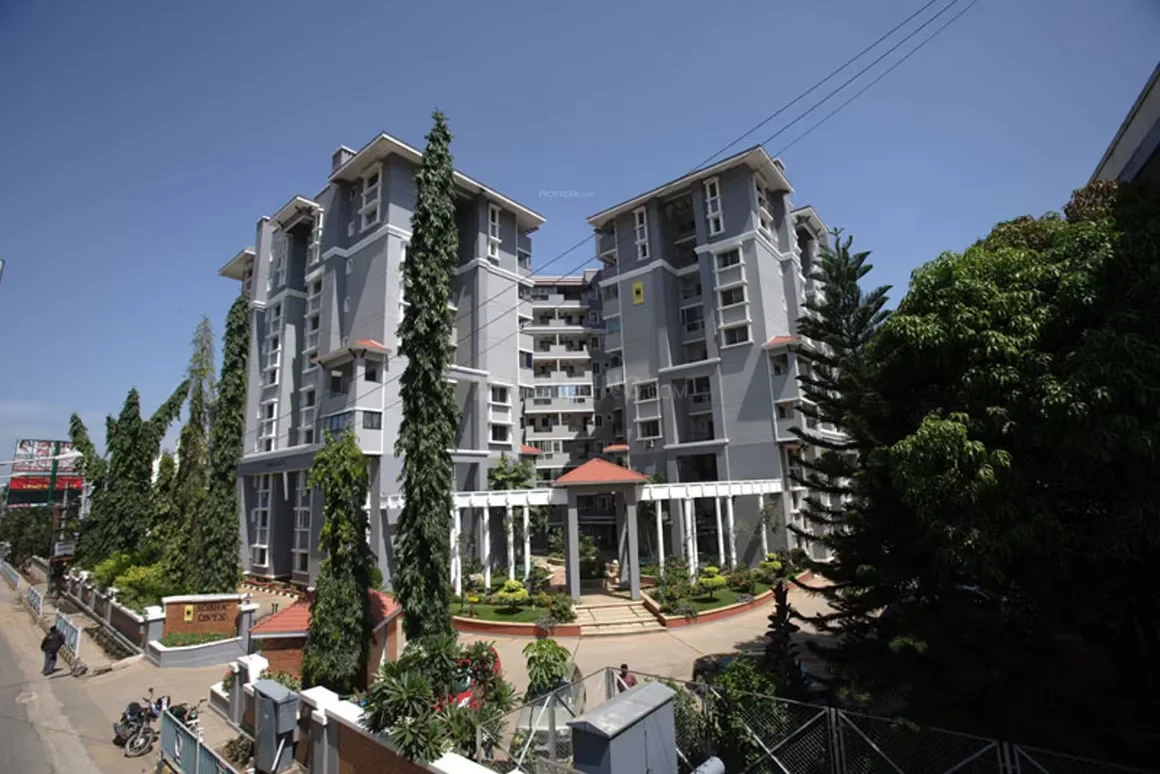
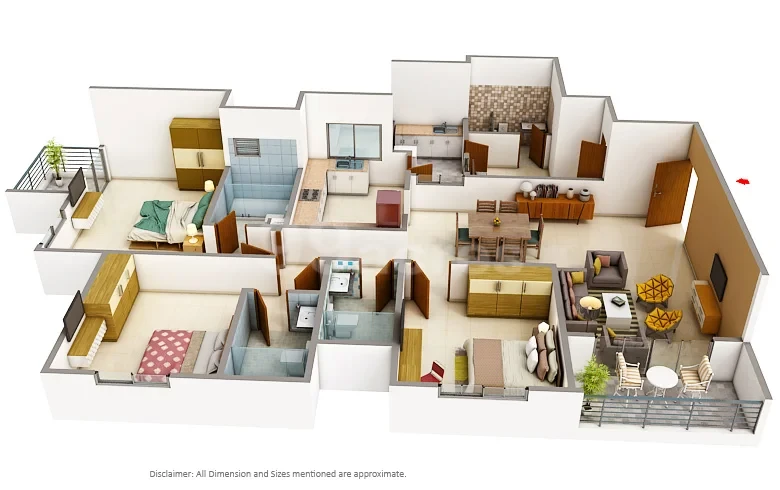
Sobha Onyx is one of the popular Residential Developments in Sarjapur Road neighborhood of Bangalore. It is among the Completed Projects of Sobha Developers Pvt Ltd. The landscape is beautiful with spacious 2 Blocks and over 58 Houses.
Sobha Onyx, a black stone that gets its name from the Greek word ONYX, has a fine texture and shines when used as a backdrop.
*Perhaps it is this finesse and sheen that will be reflected in the 58 exclusively designed 3 and 4 bedroom luxury apartments *that will come up on Sarjapur Road. Apartments that will stand resplendent with designer landscape, a well equipped Clubhouse with 5 Station Multi-Gymnasium, TT *room, Cards/Reading room. If Bangalore promises to be India's futuristic city, Sarjapur Road could well be its highway to development. At ONYX you will get a glimpse of fine living, amidst verdant greenery and proximity to all modern amenities.
Sobha Onyx – Specifications (Summary Format)Structure & Building
RCC framed structure with basement + ground + 9 floors.
Approximate land area: 1.24 acres.
Total of 58 luxury apartments (3 BHK and 4 BHK).
Apartment Sizes
3 BHK: ~2,035 to 2,179 sq. ft (super built-up area).
4 BHK: ~2,879 to 3,016 sq. ft (super built-up area).
Flooring
Living/Dining: Vitrified or ceramic tiles.
Master Bedroom: Wooden flooring.
Other Bedrooms: Vitrified tiles.
Kitchen & Utility: Anti-skid ceramic tiles.
Bathrooms: Anti-skid ceramic tiles.
Balconies: Anti-skid ceramic tiles.
Doors & Windows
Main Door: High-quality teakwood frame with designer shutter.
Internal Doors: Wooden frames with laminated flush shutters.
Windows: Powder-coated aluminium sliding windows with mosquito mesh.
Ventilators: Aluminium louvered ventilators.
Kitchen
Polished granite platform with stainless steel sink.
Provision for water purifier and chimney.
Ceramic tile dado above the platform.
Toilets
Ceramic tile dado up to the ceiling.
Wall-mounted EWC and wash basins.
Premium quality CP fittings and sanitary ware.
Provision for geysers and exhaust fans.
Electrical
Modular switches.
Concealed fire-resistant copper wiring.
Provision for AC points in bedrooms.
Power backup for common areas and designated points in apartments.
Painting & Finishing
Internal Walls: Plastic emulsion paint.
Ceilings: Oil-bound distemper.
External Walls: Weatherproof paint.
Railings: MS railings with enamel paint.
Amenities
Clubhouse with gym and indoor games.
Swimming pool.
Landscaped gardens.
Children’s play area.
Power backup for common areas.
Round-the-clock security and intercom facility.
Visitor parking.
Rainwater harvesting.
Sewage treatment plant.
Explore exclusive new launch projects of Sobha Limited’s find Apartments, Villas or Plots property for sale at Bangalore. Grab the Early-bird launch offers, flexible payment plan, high-end amenities at prime locations in Bangalore.
Rs. 335.10776 L
Rs. 335.10776 L
Rs. 60,190
Rs. 9,55,989
Principal + Interest
Rs. 50,55,989





